Get ready for an incredible opportunity to own a stunning, spacious two-bedroom bungalow, perfectly nestled in a charming cul-de-sac just a stone's throw from the sea!
This property is a true gem, featuring low-maintenance rear yard with, off-road parking with an EV charger complete with solar panels for eco-friendly living. Step inside this beautifully renovated home to discover a bright and modern open living area! You'll love the expansive lounge, sleek kitchen with an in-built pantry cupboard, and a cosy sunroom that boasts a sky light and a delightful wood burner—perfect for those chilly evenings. Each of the roomy double bedrooms comes with its own private en-suite shower room, ensuring ultimate convenience. Plus, there's a fantastic bonus: the garage has been transformed into a versatile gym/utility room! Don’t miss out on this amazing opportunity—viewing is highly recommended!
Trearddur Bay is renowned for its stunning beaches and offers an exciting array of water sports. In addition to these attractions, the area boasts a golf course, a selection of well-loved pubs and restaurants, handy convenience stores, and picturesque coastal walking trails.
Ground Floor
Entrance Hall
Entrance Hall
Kitchen 16'4" x 8'5" (4.99m x 2.57m)
Fitted with a matching range of base and eye level units with worktop space over, stainless steel sink unit with mixer tap, plumbing for dishwasher, fitted eye level electric double oven, four ring electric hob with extractor hood over, uPVC double glazed window to rear, radiator, double door pantry cupboard, open plan to:
Lounge 18' 5'' x 15' 10'' (5.62m x 4.82m)
Two uPVC double glazed windows to side, one uPVC double glazed window to rear, radiator, open plan to:
Sun Room 10' 10'' x 8' 5'' (3.30m x 2.57m)
uPVC double glazed window to rear, large skylight, metal double glazed bi-folding doors leading outside, electric underfloor heating, corner installed log burner.
Bedroom 1 14' 3'' x 14' 0'' (4.34m x 4.26m)
uPVC double glazed window to front, built-in wardrobes door to:
En-Suite Shower Room
uPVC double glazed frosted window to side, fitted with a four piece suite comprising tiled shower cubicle with glass screen, two hand wash basins with storage under, low level WC, shelves for towel storage.
Bedroom 2 12' 8'' x 10' 7'' (3.85m x 3.22m)
uPVC double glazed window to front, integrated storage cupboard with three double doors, door to:
En-Suite Shower Room
uPVC double glazed frosted window to side, fitted with a three piece suite comprising tiled shower cubicle with glass screen, hand wash basins with storage under, low level WC
Utility 15' 8'' x 8' 0'' (4.78m x 2.43m)
uPVC double glazed window to front, plumbing for washing machine and tumble dryer, door to rear yard.




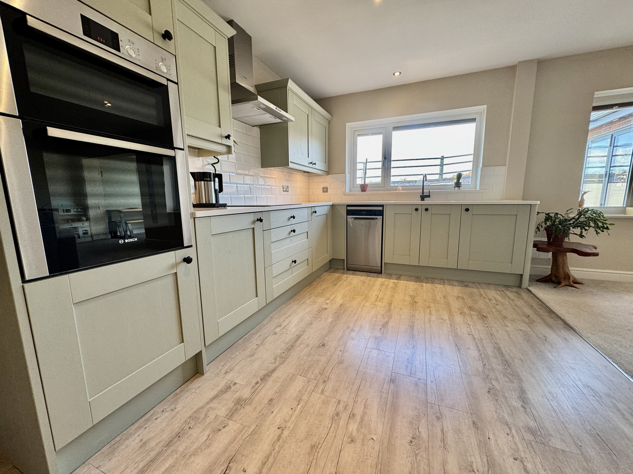
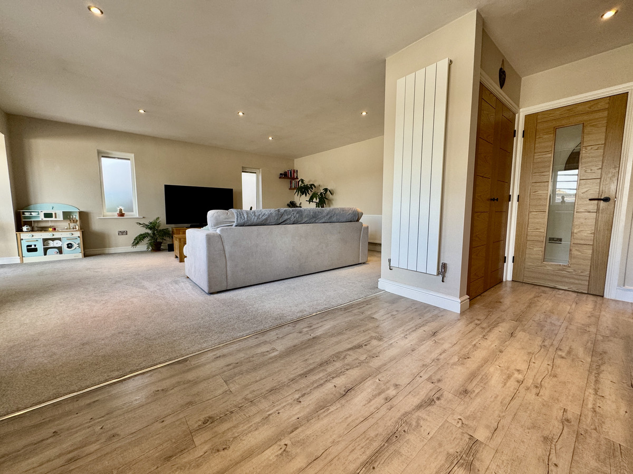
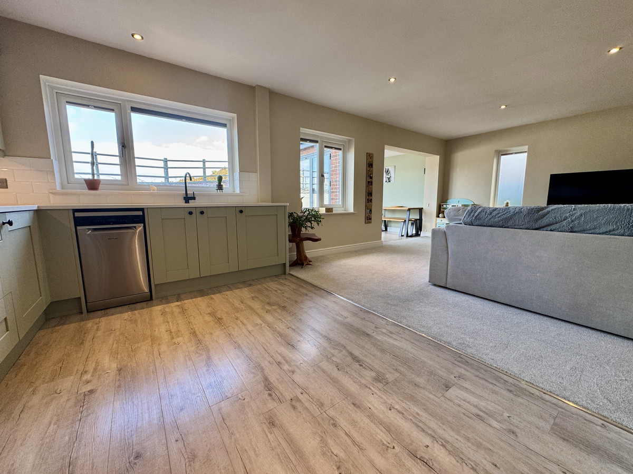

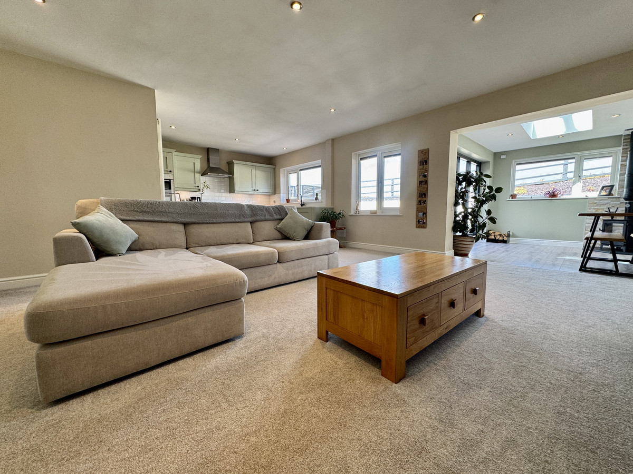
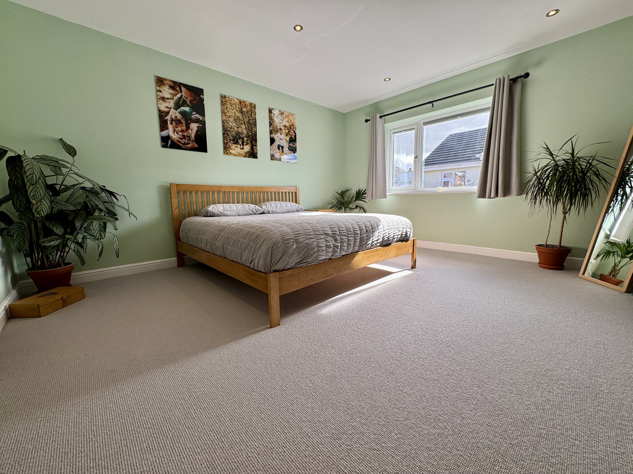
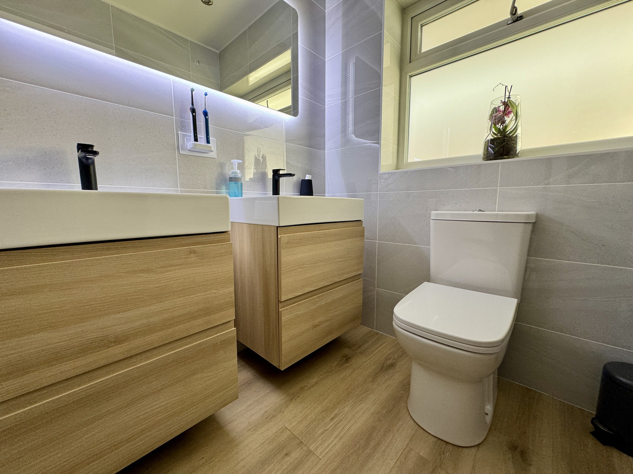
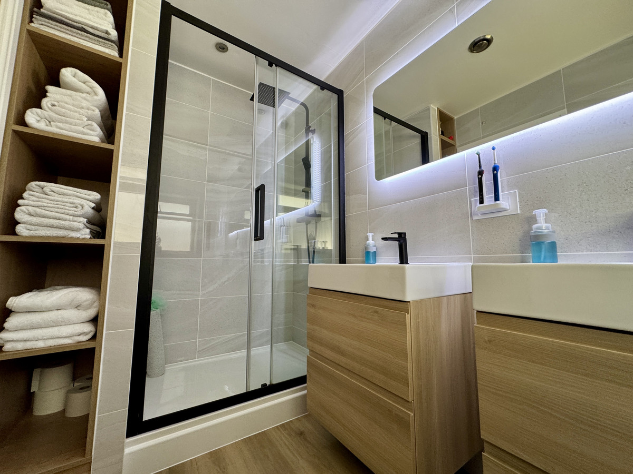
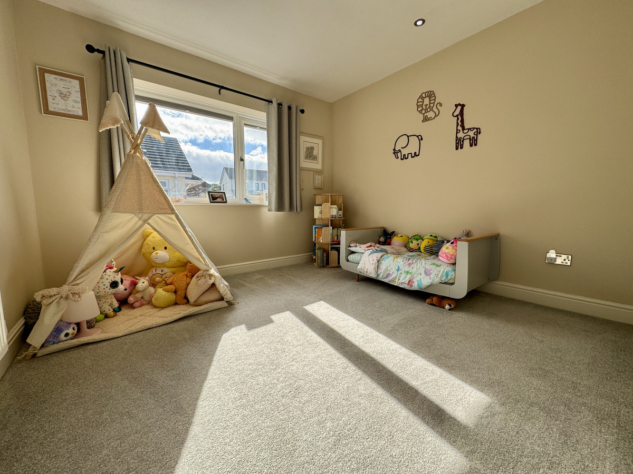
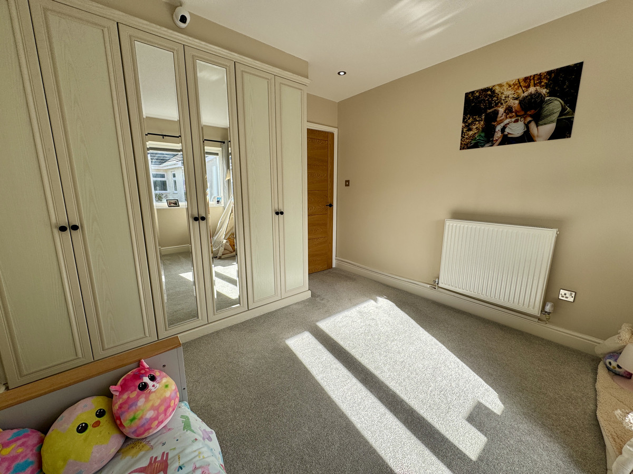

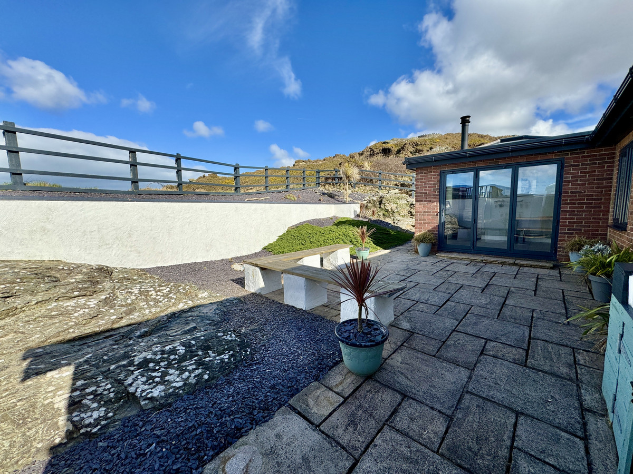
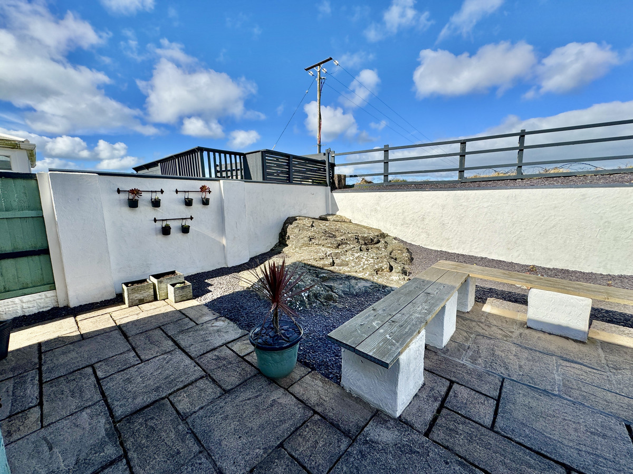
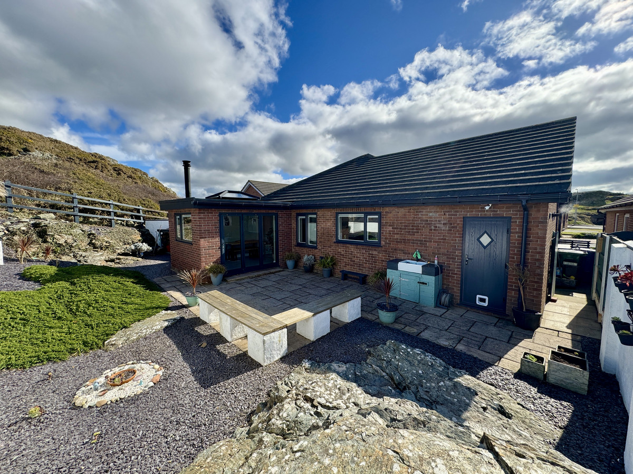
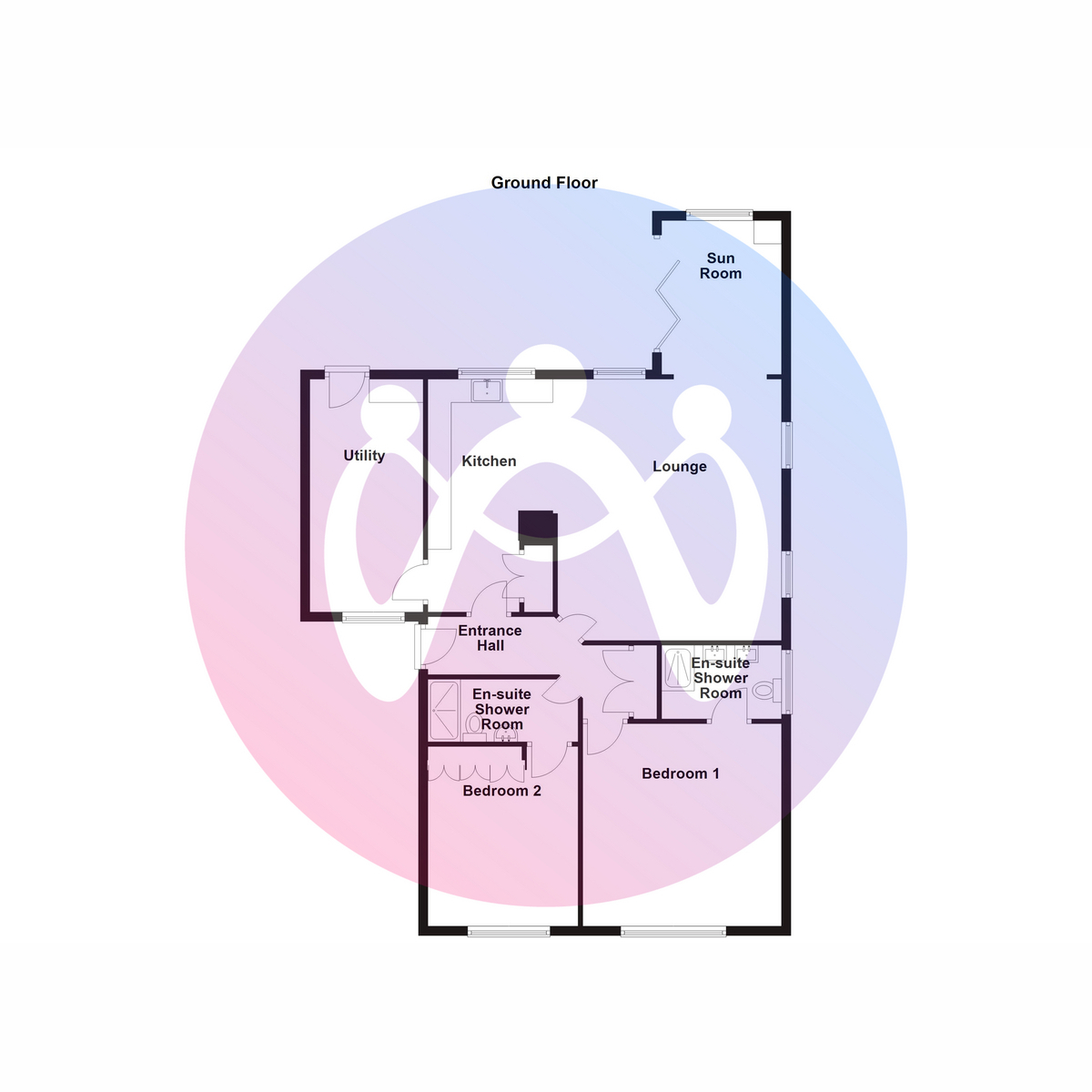


















2 Bed Detached bungalow Under Offer
Get ready for an incredible opportunity to own a stunning, spacious two-bedroom bungalow, perfectly nestled in a charming cul-de-sac just a stone's throw from the sea!
This property is a true gem, featuring low-maintenance rear yard with, off-road parking with an EV charger complete with solar panels for eco-friendly living. Step inside this beautifully renovated home to discover a bright and modern open living area! You'll love the expansive lounge, sleek kitchen with an in-built pantry cupboard, and a cosy sunroom that boasts a sky light and a delightful wood burner—perfect for those chilly evenings. Each of the roomy double bedrooms comes with its own private en-suite shower room, ensuring ultimate convenience. Plus, there's a fantastic bonus: the garage has been transformed into a versatile gym/utility room! Don’t miss out on this amazing opportunity—viewing is highly recommended!
Trearddur Bay is renowned for its stunning beaches and offers an exciting array of water sports. In addition to these attractions, the area boasts a golf course, a selection of well-loved pubs and restaurants, handy convenience stores, and picturesque coastal walking trails.
Ground Floor
Entrance Hall
Entrance Hall
Kitchen 16'4" x 8'5" (4.99m x 2.57m)
Fitted with a matching range of base and eye level units with worktop space over, stainless steel sink unit with mixer tap, plumbing for dishwasher, fitted eye level electric double oven, four ring electric hob with extractor hood over, uPVC double glazed window to rear, radiator, double door pantry cupboard, open plan to:
Lounge 18' 5'' x 15' 10'' (5.62m x 4.82m)
Two uPVC double glazed windows to side, one uPVC double glazed window to rear, radiator, open plan to:
Sun Room 10' 10'' x 8' 5'' (3.30m x 2.57m)
uPVC double glazed window to rear, large skylight, metal double glazed bi-folding doors leading outside, electric underfloor heating, corner installed log burner.
Bedroom 1 14' 3'' x 14' 0'' (4.34m x 4.26m)
uPVC double glazed window to front, built-in wardrobes door to:
En-Suite Shower Room
uPVC double glazed frosted window to side, fitted with a four piece suite comprising tiled shower cubicle with glass screen, two hand wash basins with storage under, low level WC, shelves for towel storage.
Bedroom 2 12' 8'' x 10' 7'' (3.85m x 3.22m)
uPVC double glazed window to front, integrated storage cupboard with three double doors, door to:
En-Suite Shower Room
uPVC double glazed frosted window to side, fitted with a three piece suite comprising tiled shower cubicle with glass screen, hand wash basins with storage under, low level WC
Utility 15' 8'' x 8' 0'' (4.78m x 2.43m)
uPVC double glazed window to front, plumbing for washing machine and tumble dryer, door to rear yard.
"*" indicates required fields
"*" indicates required fields
"*" indicates required fields