An exciting opportunity to purchase a spacious semi detached three bedroom home on this new build development of mixed styled property, situated on the outskirts of the village in an elevated position with many properties enjoying open countryside views.
An exciting opportunity to purchase a spacious semi detached three bedroom home on this new build development of mixed styled property, situated on the outskirts of the village in an elevated position with many properties enjoying open countryside views. Benefitting from ground floor WC and Utility Room and served with Mains Gas Central Heating AND Solar Panels helping with energy costs. Llanerchymedd has a range of amenities from Shop with Post Office, GP surgery, Café and thriving Primary School, It is also well located for easy commutes to the nearby towns of Llangefni and Amlwch both offering and even further range of facilities.
Built by a very reputable local developer AMP Construction having won awards for their builds and more importantly command a well-respected and trusted reputation. Finished to what is in our opinion a high standard, including OAK INTERNAL DOORS, well-appointed and designed INTIGRATED KITCHENS with some built in appliances, MAINS GAS central heating and hot water systems, OFF ROAD PARKING for all the properties and provisions for EV charging point installation (enquire for more info), TURFFED LAWN and patio areas as standard with attractive timber fencing. Please contact our Llangefni office on 01248 751000 for further information and to register your interest.
Ground Floor
Entrance Hall
Window to front and window to side. Radiator. Stairs. Door to Storage cupboard.
Door to :
Living Room 14' 8'' x 11' 11'' (4.47m x 3.63m)
Window to front. Radiator. Double door to:
Kitchen/Dining Room 13' 9'' x 11' 11'' (4.19m x 3.63m)
Sliding door to Back garden. Door to :
Utility 9' 5'' x 6' 8'' (2.87m x 2.03m)
Window to rear. Radiator. Door to:
WC
Window to side
First Floor Landing
Window to Side. Door to:
Bedroom 1
Window to rear. Radiator.
Bedroom 2 14' 1'' x 11' 11'' (4.29m x 3.63m)
window to Front. Radiator
Bedroom 3 9' 0'' x 8' 5'' (2.74m x 2.56m)
Window to Front. Radiator.
Bathroom
Four piece suite comprising bath, wash hand basin, shower enclosure and WC. Window to rear.

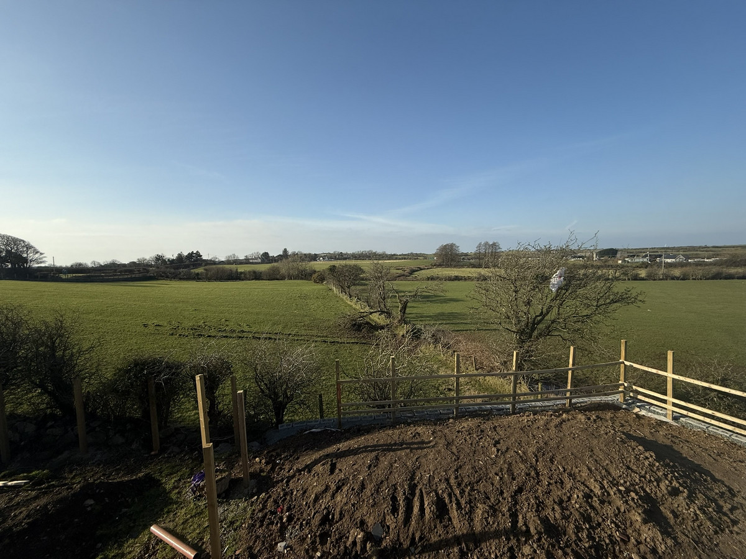
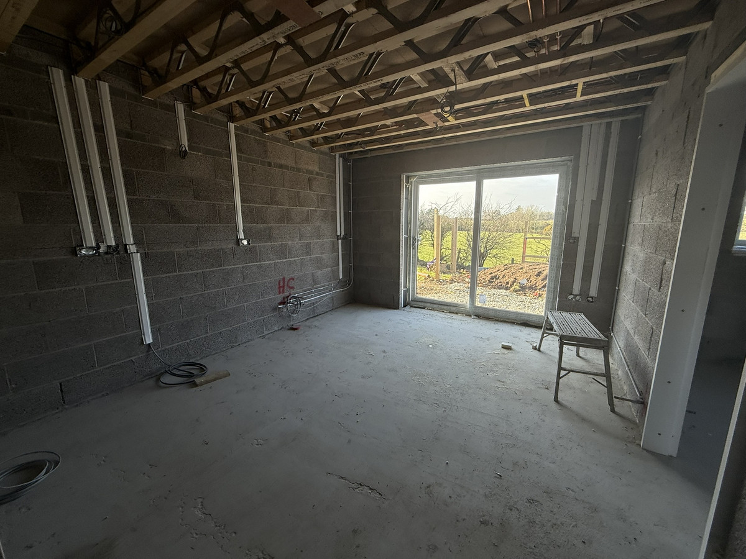
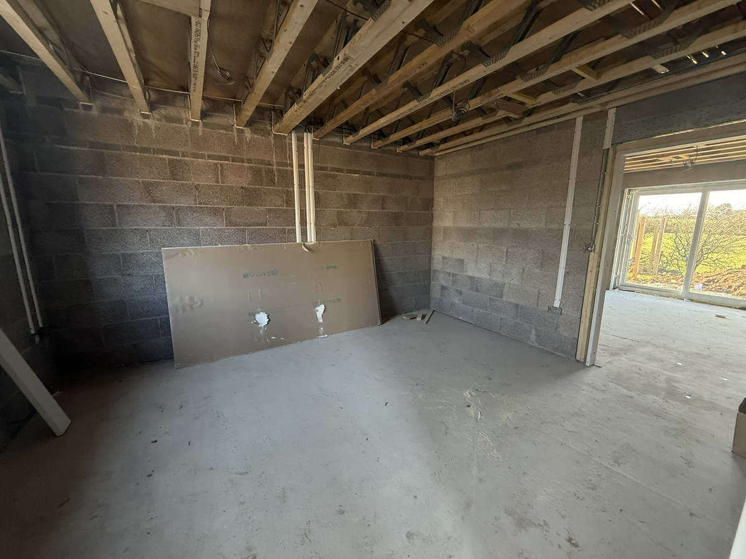
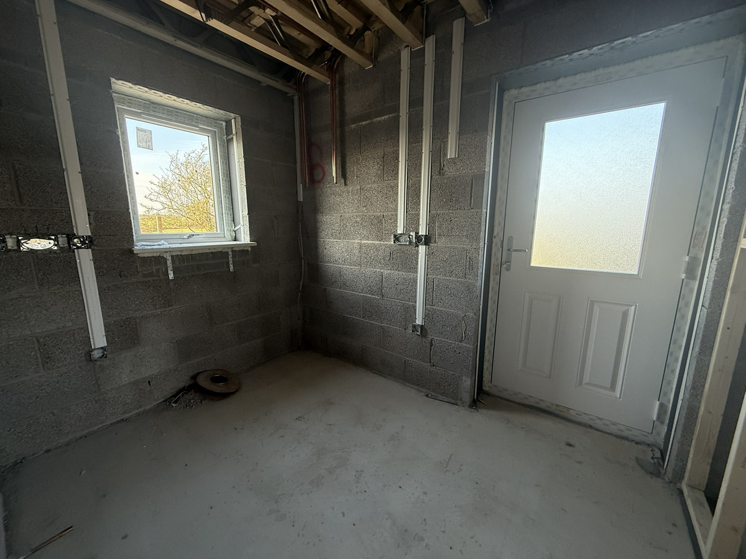
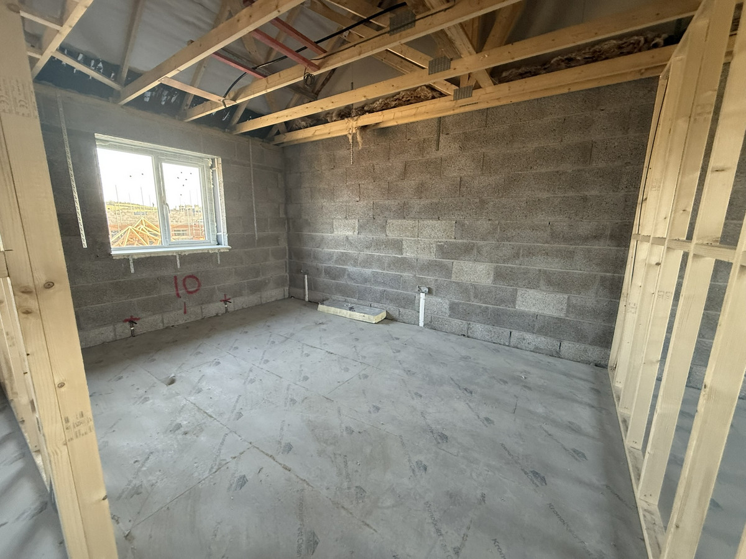
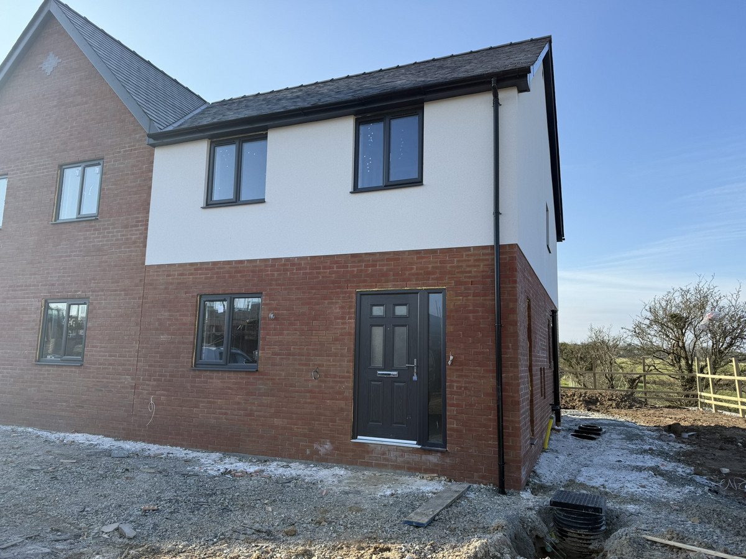
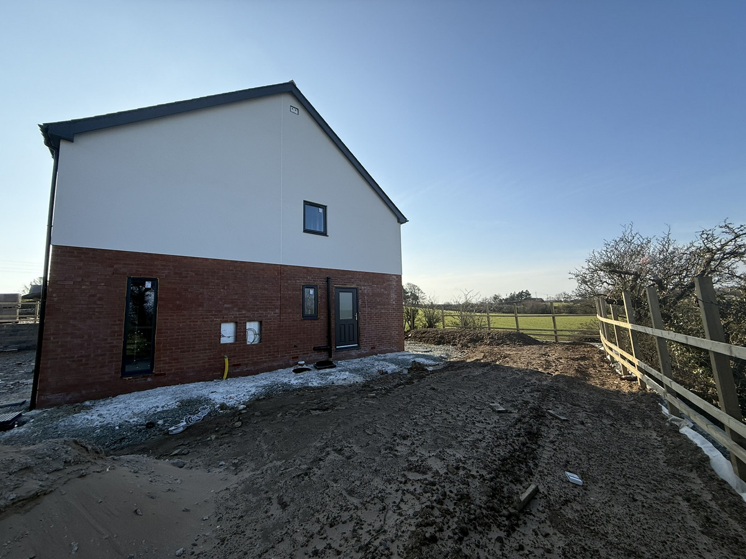
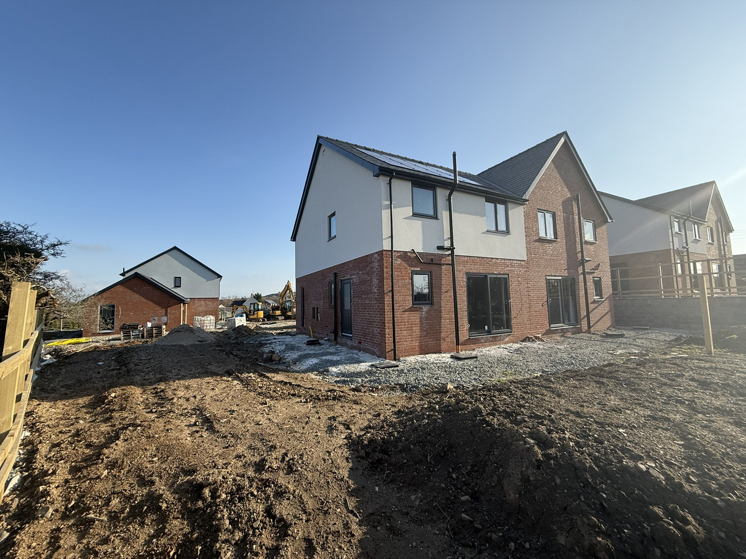
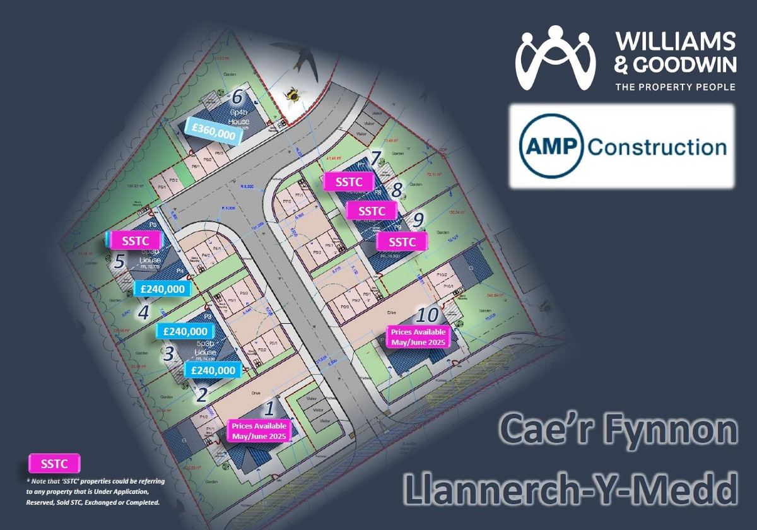
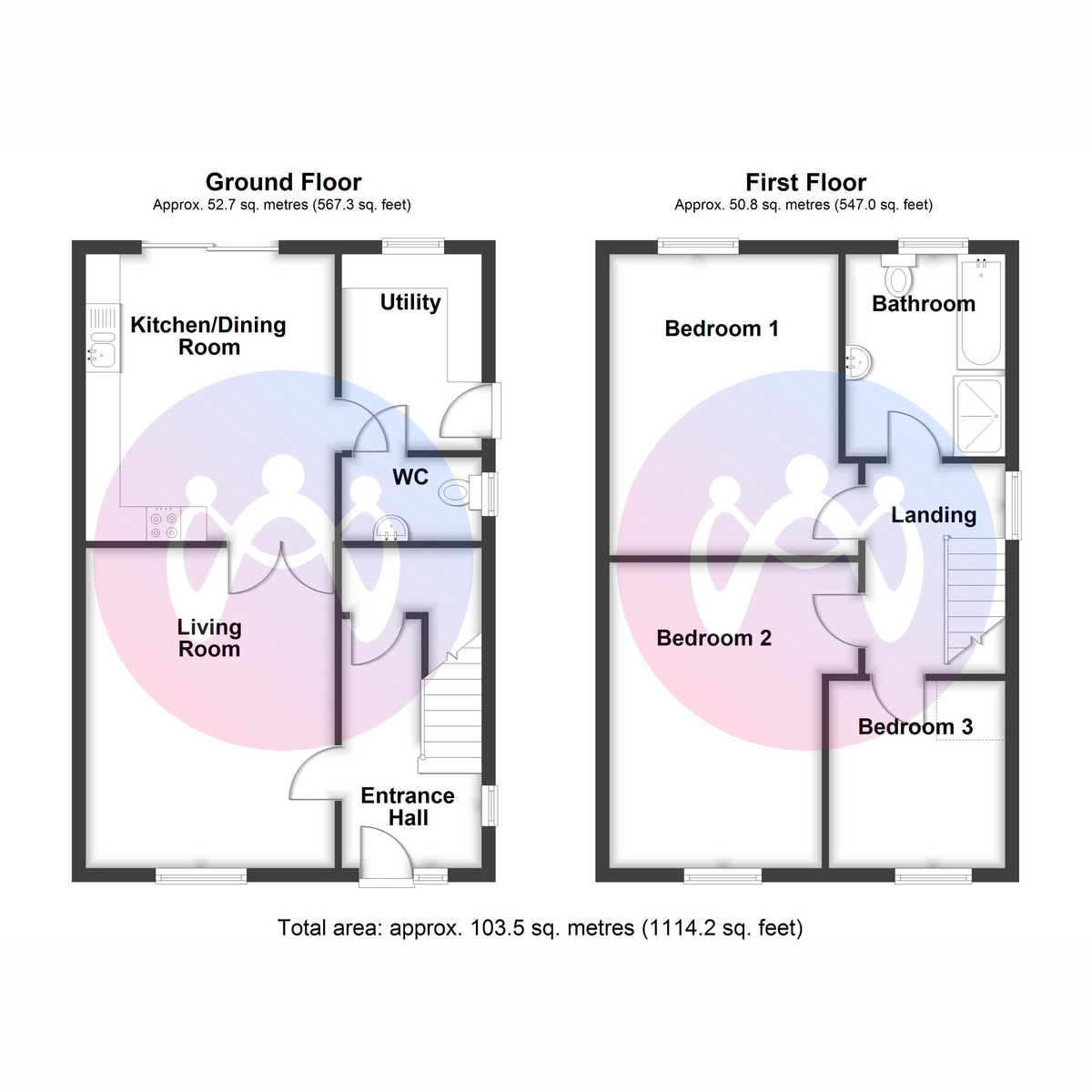











3 Bed Semi-detached house For Sale
An exciting opportunity to purchase a spacious semi detached three bedroom home on this new build development of mixed styled property, situated on the outskirts of the village in an elevated position with many properties enjoying open countryside views.
An exciting opportunity to purchase a spacious semi detached three bedroom home on this new build development of mixed styled property, situated on the outskirts of the village in an elevated position with many properties enjoying open countryside views. Benefitting from ground floor WC and Utility Room and served with Mains Gas Central Heating AND Solar Panels helping with energy costs. Llanerchymedd has a range of amenities from Shop with Post Office, GP surgery, Café and thriving Primary School, It is also well located for easy commutes to the nearby towns of Llangefni and Amlwch both offering and even further range of facilities.
Built by a very reputable local developer AMP Construction having won awards for their builds and more importantly command a well-respected and trusted reputation. Finished to what is in our opinion a high standard, including OAK INTERNAL DOORS, well-appointed and designed INTIGRATED KITCHENS with some built in appliances, MAINS GAS central heating and hot water systems, OFF ROAD PARKING for all the properties and provisions for EV charging point installation (enquire for more info), TURFFED LAWN and patio areas as standard with attractive timber fencing. Please contact our Llangefni office on 01248 751000 for further information and to register your interest.
Ground Floor
Entrance Hall
Window to front and window to side. Radiator. Stairs. Door to Storage cupboard.
Door to :
Living Room 14' 8'' x 11' 11'' (4.47m x 3.63m)
Window to front. Radiator. Double door to:
Kitchen/Dining Room 13' 9'' x 11' 11'' (4.19m x 3.63m)
Sliding door to Back garden. Door to :
Utility 9' 5'' x 6' 8'' (2.87m x 2.03m)
Window to rear. Radiator. Door to:
WC
Window to side
First Floor Landing
Window to Side. Door to:
Bedroom 1
Window to rear. Radiator.
Bedroom 2 14' 1'' x 11' 11'' (4.29m x 3.63m)
window to Front. Radiator
Bedroom 3 9' 0'' x 8' 5'' (2.74m x 2.56m)
Window to Front. Radiator.
Bathroom
Four piece suite comprising bath, wash hand basin, shower enclosure and WC. Window to rear.
"*" indicates required fields
"*" indicates required fields
"*" indicates required fields