A rare opportunity to purchase this unique four bed triple-fronted cottage on Holyhead Mountain, boasting exceptional panoramic views towards the SEA/COASTLINE, open COUNTRYSIDE, Snowdonia Mountain Range and Holyhead Breakwater. Set within close proximity to North & South Stack Lighthouses coupled with easy access to Breakwater Country Park. Extended and tastefully presented, the COTTAGE provides adaptable accommodation to include Entrance Porch, 4 Bedrooms with the option have 5, a cosy Living Room with an open fire, attractive four-piece Bathroom and a spacious Kitchen/Diner. Externally, there is extensive parking and a beautifully landscaped terraced patio area with a large well maintained split level lawned garden. There is space for double garage (subject to consent). Early viewing strongly advised! An envious position on Holyhead Mountain with stunning views. Located within a short drive from many local amenities such as Holyhead Town Centre, Penrhos Industrial Estate, and the A55 for easy access to the rest of the island. Additionally, there are plenty of rural walking routes along the mountain, and South Stack further away.
From the A55 roundabout continue towards the town centre and follow the one way system up Thomas Street. At the crossroads turn left and continue past the park into Llaingoch. Turn right opposite Hirfron and proceed up the mountain following the road to the left. Take the sharp right bend and the property is located on your left hand side just after the small junction.
GROUND FLOOR
Entrance Porch
uPVC double glazed windows to side.
Living Room 15' 7'' x 11' 8'' (4.76m x 3.55m)
uPVC double glazed window to front, open fireplace with slabbed hearth and mantle above, two double radiators, doors to:
Kitchen/Diner 20' 4'' x 15' 7'' (6.19m x 4.76m)
Matching range of base and eye level units with worktop space over, stainless steel sink unit with double drainer and stainless steel swan neck mixer tap, plumbing for washing machine, space for fridge/freezer and tumble dryer, built-in oven and grill with five ring gas hob, uPVC double glazed window to side, uPVC double glazed window to front, two radiators, floor mounted oil-fired boiler, stable door to front.
Bathroom
Four piece comprising roll top bath with hand shower attachment, wash hand basin, shower enclosure and WC, uPVC frosted double glazed window to side, double radiator.
Bedroom 4 12' 7'' x 8' 5'' (3.83m x 2.57m)
uPVC double glazed window to front, radiator, wooden flooring, panelling on walls.
FIRST FLOOR
First Floor Landing
Two uPVC double glazed windows to rear, doors to:
Bedroom 1 16' 3'' x 8' 8'' (4.95m x 2.63m)
uPVC double glazed window to front, skylight, radiator, exposed ceiling beams.
Bedroom 2 11' 0'' x 7' 5'' (3.36m x 2.25m)
uPVC double glazed window to front, radiator.
Bedroom 3 8' 0'' x 11' 2'' (2.43m x 3.40m)
UPVC double glazed window to side, radiator.
Sitting Room / Pot'l 5th Bedroom 12' 1'' x 12' 9'' (3.68m x 3.89m)
UPVC double glazed window to front with sweeping views across Holyhead. uPVC double glazed window to side, double radiator.
Outside
Sizeable split level garden to the front, mainly lawned with a choice of multiple seating areas whether its overlooking the garden or enjoying the splendid views across Holyhead and towards the sea. There is gravelled driveway to the higher level directly inline with the main house coupled with an extended garden to the lower level, separated by fencing with stone walls to the boarders.
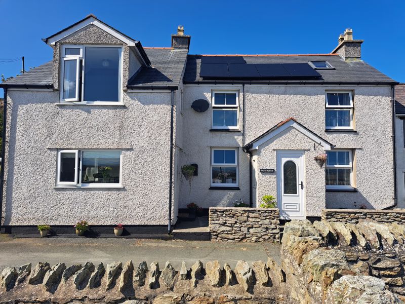



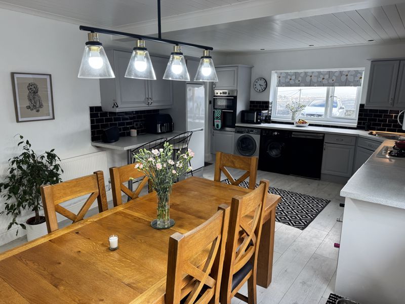
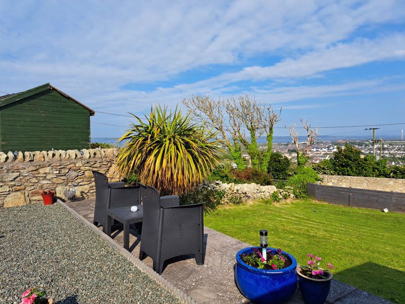
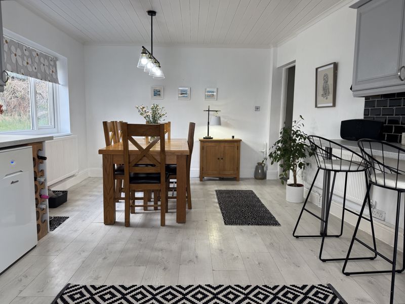
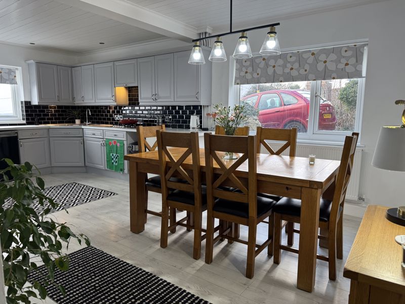
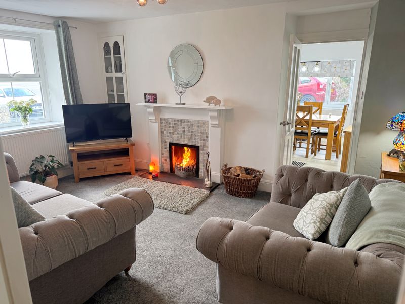
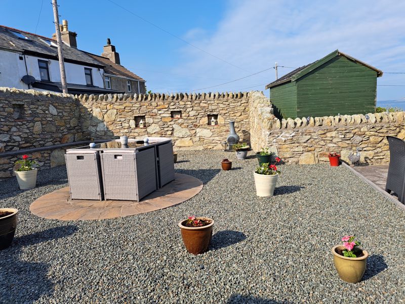
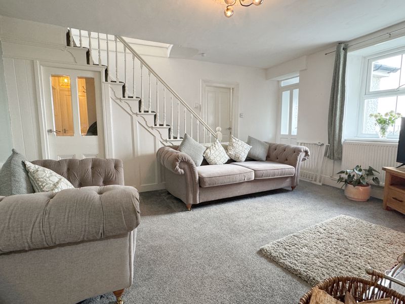
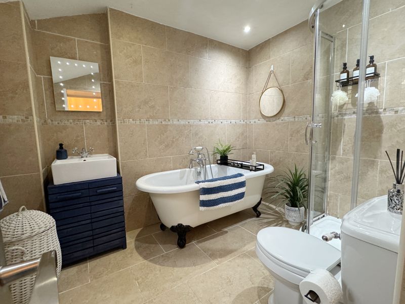
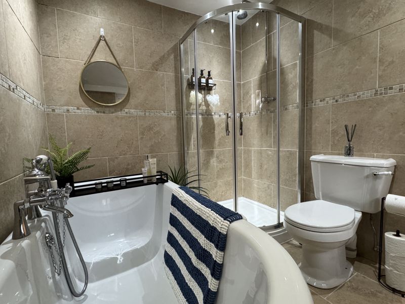
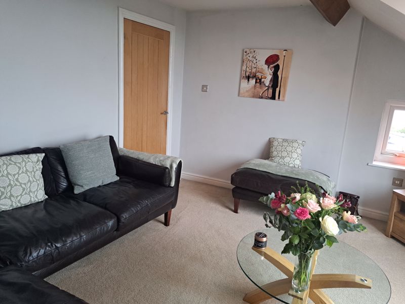
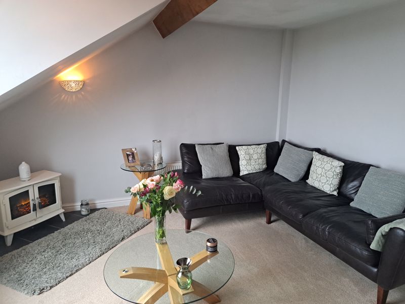
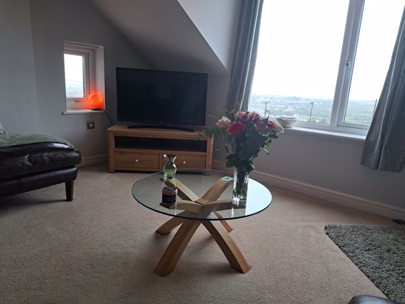
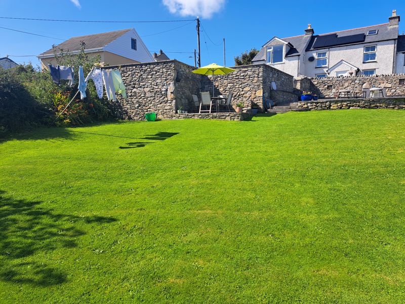

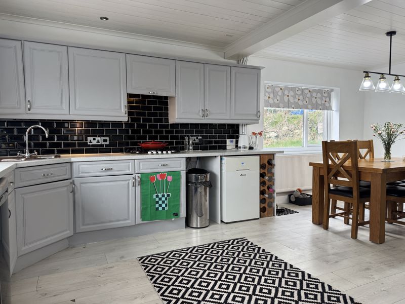
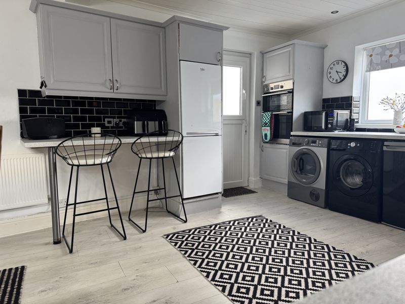
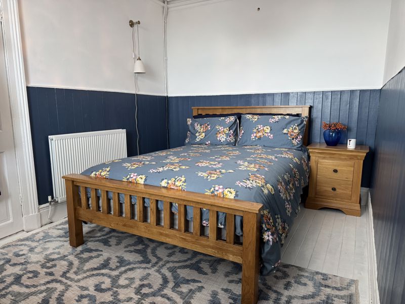

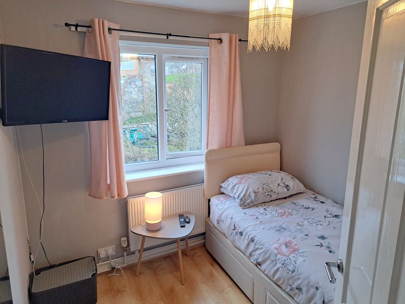
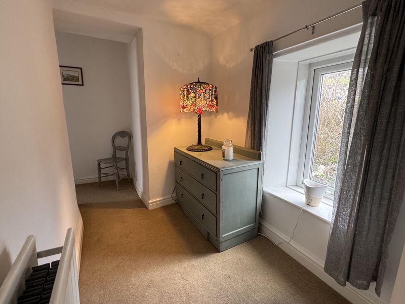
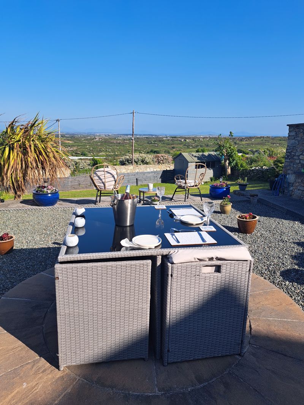
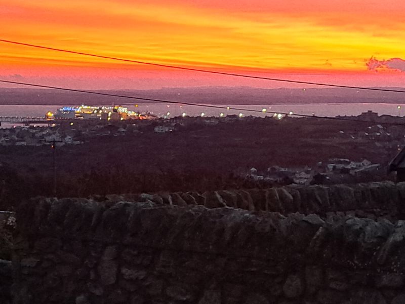
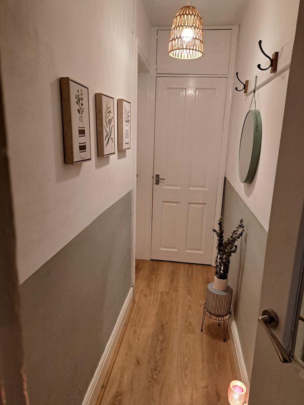
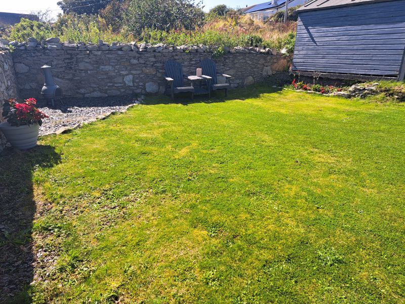
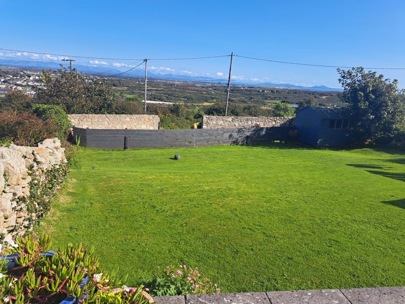
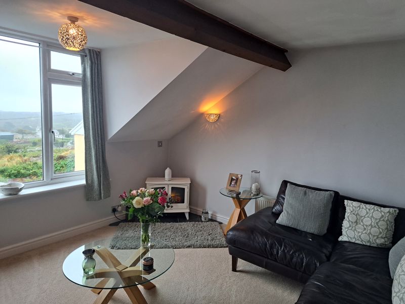
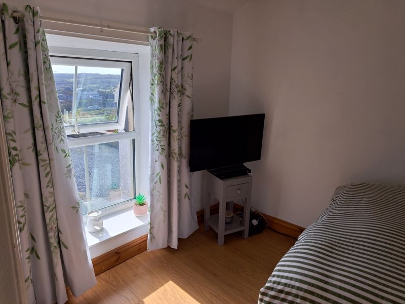
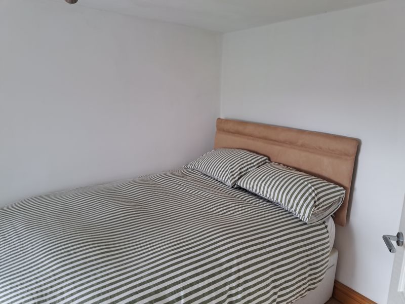
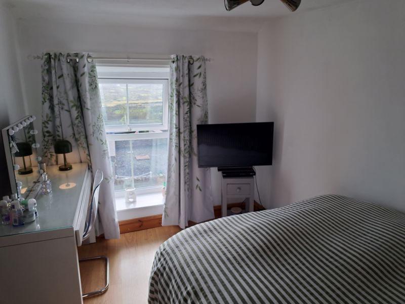
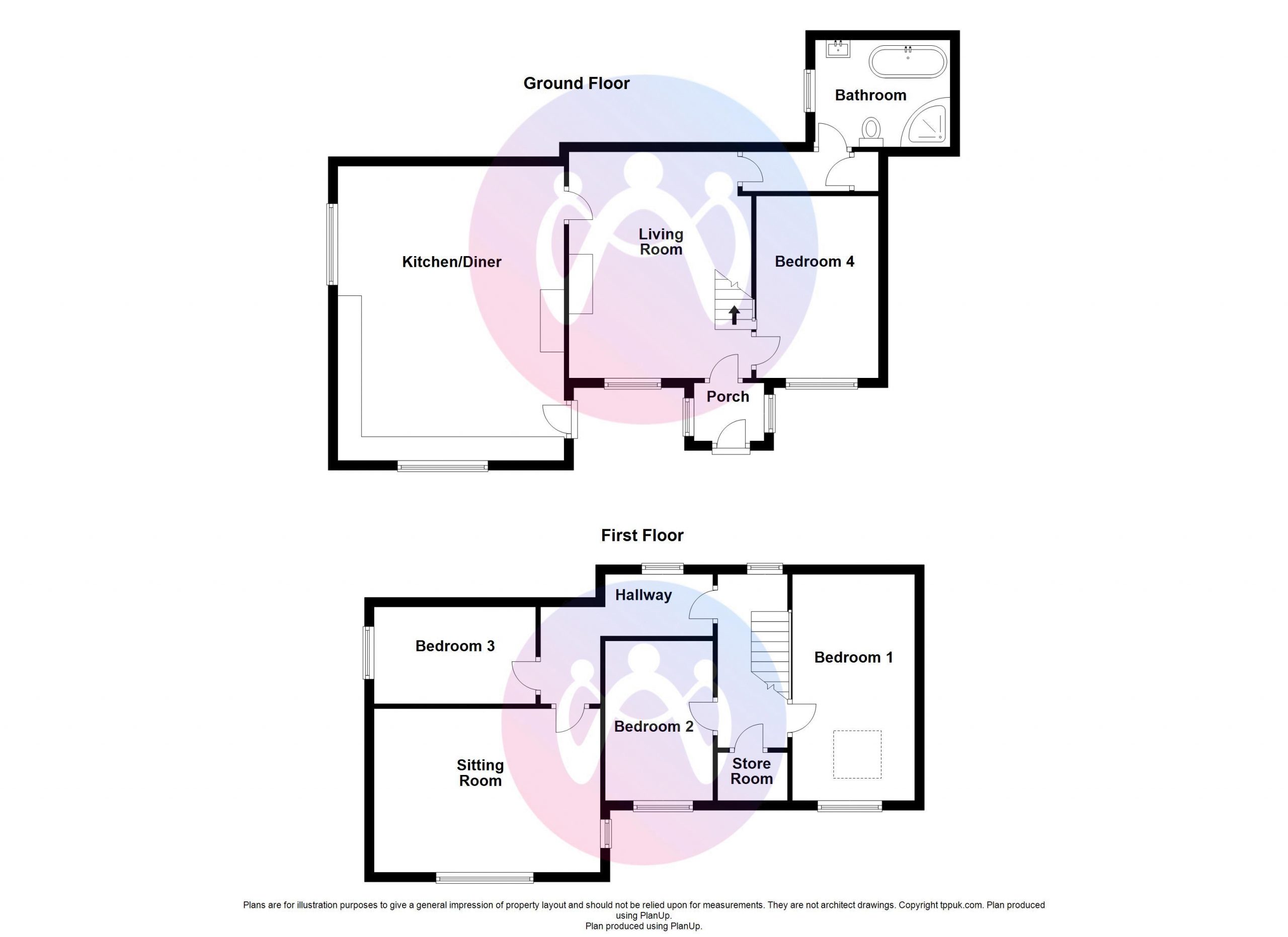
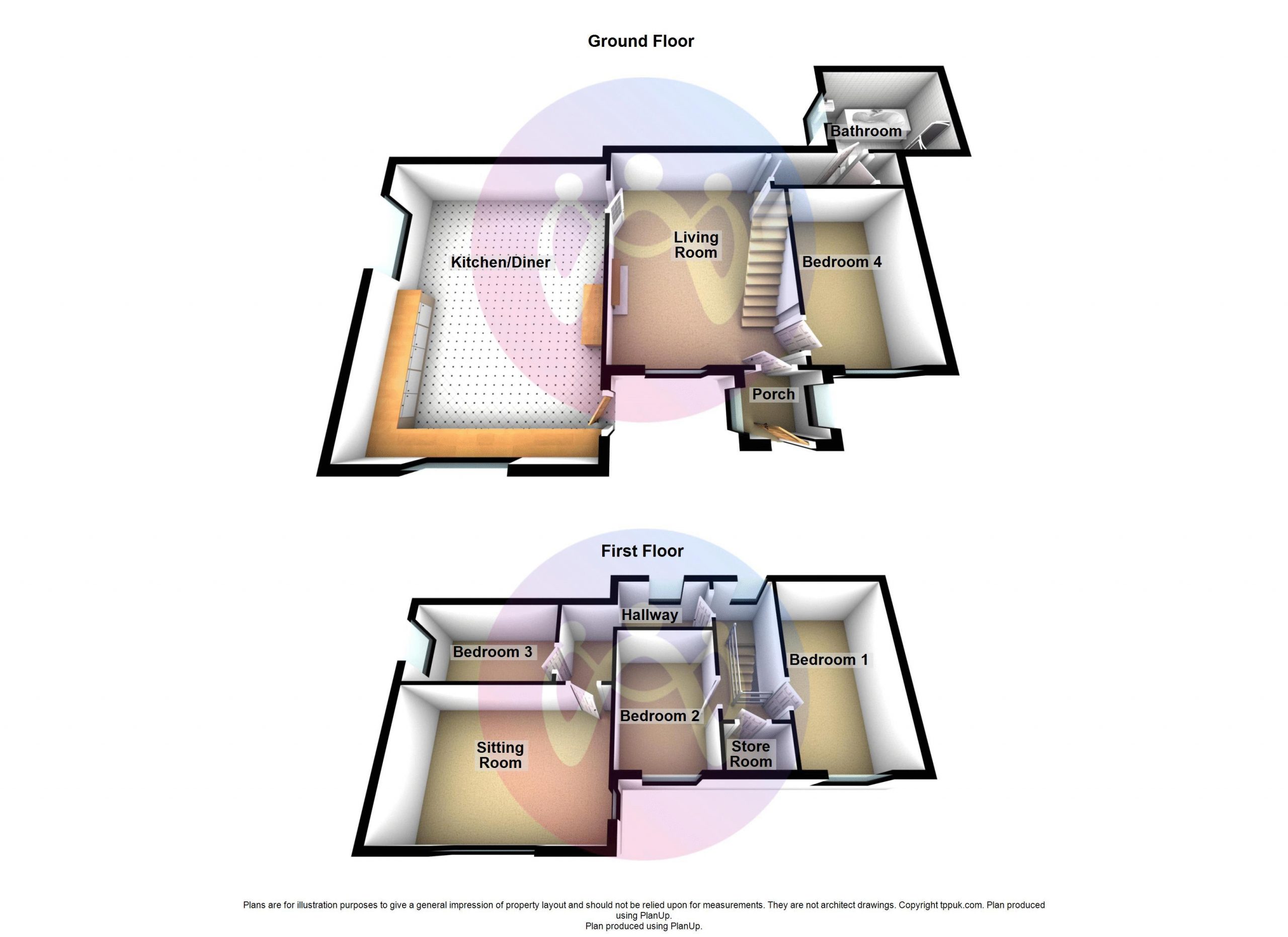

































4 Bed End of Terrace For Sale
A rare opportunity to purchase this unique four bed triple-fronted cottage on Holyhead Mountain, boasting exceptional panoramic views towards the SEA/COASTLINE, open COUNTRYSIDE, Snowdonia Mountain Range and Holyhead Breakwater. Set within close proximity to North & South Stack Lighthouses coupled with easy access to Breakwater Country Park. Extended and tastefully presented, the COTTAGE provides adaptable accommodation to include Entrance Porch, 4 Bedrooms with the option have 5, a cosy Living Room with an open fire, attractive four-piece Bathroom and a spacious Kitchen/Diner. Externally, there is extensive parking and a beautifully landscaped terraced patio area with a large well maintained split level lawned garden. There is space for double garage (subject to consent). Early viewing strongly advised!
GROUND FLOOR
Entrance Porch
uPVC double glazed windows to side.
Living Room 15' 7'' x 11' 8'' (4.76m x 3.55m)
uPVC double glazed window to front, open fireplace with slabbed hearth and mantle above, two double radiators, doors to:
Kitchen/Diner 20' 4'' x 15' 7'' (6.19m x 4.76m)
Matching range of base and eye level units with worktop space over, stainless steel sink unit with double drainer and stainless steel swan neck mixer tap, plumbing for washing machine, space for fridge/freezer and tumble dryer, built-in oven and grill with five ring gas hob, uPVC double glazed window to side, uPVC double glazed window to front, two radiators, floor mounted oil-fired boiler, stable door to front.
Bathroom
Four piece comprising roll top bath with hand shower attachment, wash hand basin, shower enclosure and WC, uPVC frosted double glazed window to side, double radiator.
Bedroom 4 12' 7'' x 8' 5'' (3.83m x 2.57m)
uPVC double glazed window to front, radiator, wooden flooring, panelling on walls.
FIRST FLOOR
First Floor Landing
Two uPVC double glazed windows to rear, doors to:
Bedroom 1 16' 3'' x 8' 8'' (4.95m x 2.63m)
uPVC double glazed window to front, skylight, radiator, exposed ceiling beams.
Bedroom 2 11' 0'' x 7' 5'' (3.36m x 2.25m)
uPVC double glazed window to front, radiator.
Bedroom 3 8' 0'' x 11' 2'' (2.43m x 3.40m)
UPVC double glazed window to side, radiator.
Sitting Room / Pot'l 5th Bedroom 12' 1'' x 12' 9'' (3.68m x 3.89m)
UPVC double glazed window to front with sweeping views across Holyhead. uPVC double glazed window to side, double radiator.
Outside
Sizeable split level garden to the front, mainly lawned with a choice of multiple seating areas whether its overlooking the garden or enjoying the splendid views across Holyhead and towards the sea. There is gravelled driveway to the higher level directly inline with the main house coupled with an extended garden to the lower level, separated by fencing with stone walls to the boarders.
"*" indicates required fields
"*" indicates required fields
"*" indicates required fields