A real stand out from the crowd with its attractive fitted kitchen, comfortable reception room and sizeable enclosed garden with the added benefit of on-site parking. Extended to offer a great deal of internal space, perfect for a growing family or first-time buyer. The accommodation provides a lengthy Lounge/Diner, Kitchen, Utility, WC, Store Room, 3 generous sized Bedrooms and a Bathroom. Early viewing is essential to fully appreciate what’s being offered. The property is located in a family friendly residential area, only a short drive from the A55 expressway, out of town retail parks, port, railway station and regular public transport links with the added benefit of being within close proximity to the local Llanfawr Primary School, Penrhos Beach/Nature Reserve and Ysbyty Penrhos Stanley (Hospital).
From the agent's office proceed to the traffic lights and turn left past the railway station. At the next set of lights bear right onto London Road. Head towards the tesco roundabout and take the left turn onto Lon Deg, take the next left turn onto Ffordd Feurig and no 23 is on your left hand side.
Entrance Hall
Double radiator, stairs to first floor, doors to:
Boiler Room
UPVC double glazed window to side. Wall mounted gas boiler.
Lounge/Diner 22' 3'' x 11' 5'' (6.79m x 3.47m)
uPVC double glazed box window to front, feature fireplace with tiled surround, two double radiators, uPVC double glazed double doors to rear patio.
Kitchen 9' 11'' x 7' 6'' (3.03m x 2.29m)
Matching range of base and eye level units with worktop space over, stainless steel sink unit with single drainer and mixer tap, space for fridge/freezer, fitted oven, built-in electric hob with extractor hood over, uPVC double glazed window to side, door to:
Hallway
uPVC door to rear patio, door to front/side garden and store room and WC, opening to:
WC
UPVC frosted double glazed window to side and WC.
Utility room 6' 0'' x 8' 0'' (1.84m x 2.45m)
Worktop space over base units, stainless steel sink unit with single drainer, plumbing for washing machine, space for tumble dryer, uPVC frosted double glazed window to rear.
FIRST FLOOR
First Floor Landing
Small storage cupboard, window to side, doors to:
Bathroom
Three piece suite comprising bath with shower over and curtain rail, pedestal wash hand basin and WC, uPVC frosted double glazed window to side, heated towel rail.
Bedroom 1 11' 11'' x 10' 1'' (3.64m x 3.08m)
Box window to front, fitted wardrobe with mirrored sliding door, shelving and overhead storage, double radiator.
Bedroom 2 10' 0'' x 11' 1'' (3.04m x 3.39m)
uPVC double glazed window to rear, radiator.
Bedroom 3 8' 4'' x 7' 11'' (2.54m x 2.41m)
uPVC double glazed window to front, radiator.
OUTSIDE
Gravelled area to the front, currently used as a driveway. Enclosed garden to the rear with block built walls and fencing, a raised slabbed seating area off of Living Room with a slabbed path centrally positioned with lawned sections either side.
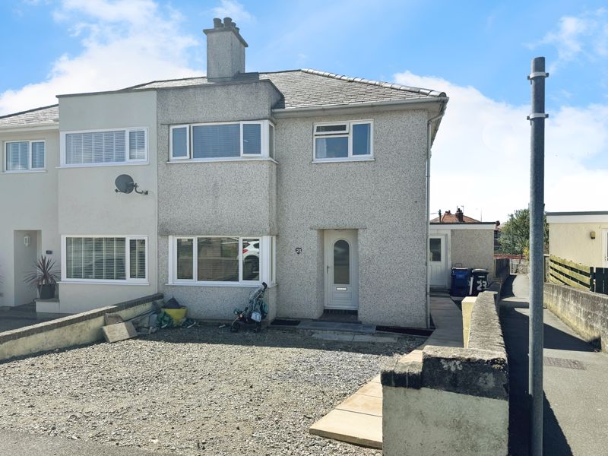
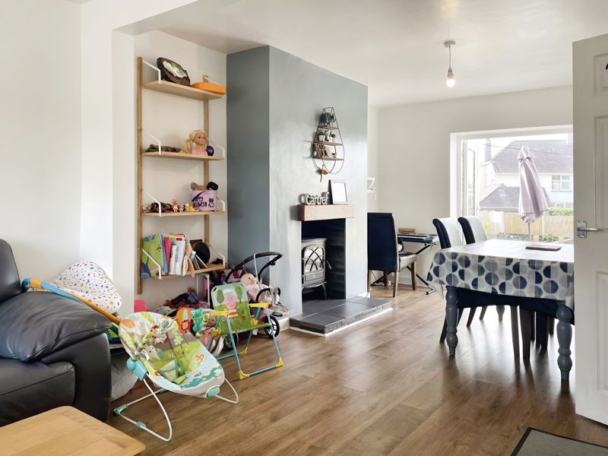
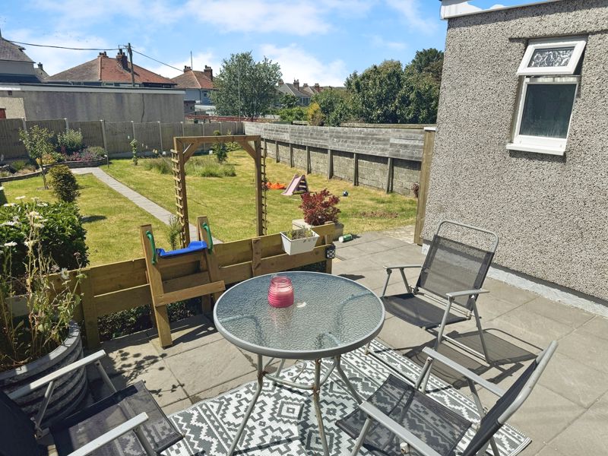
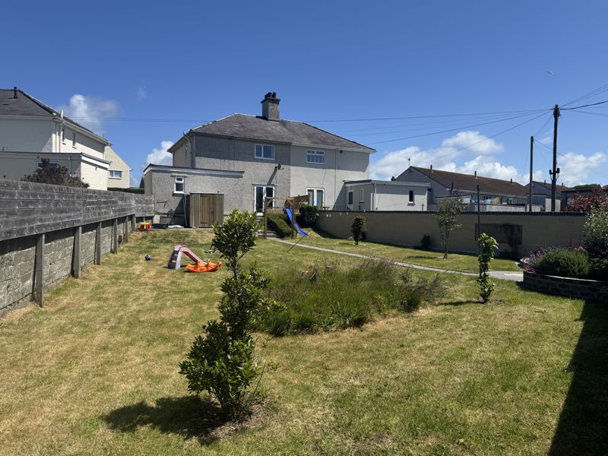
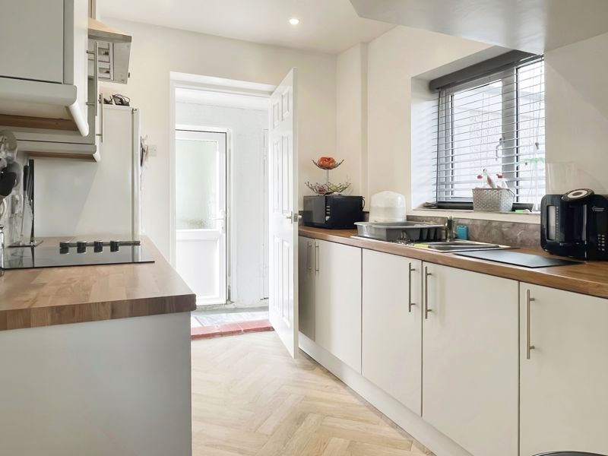
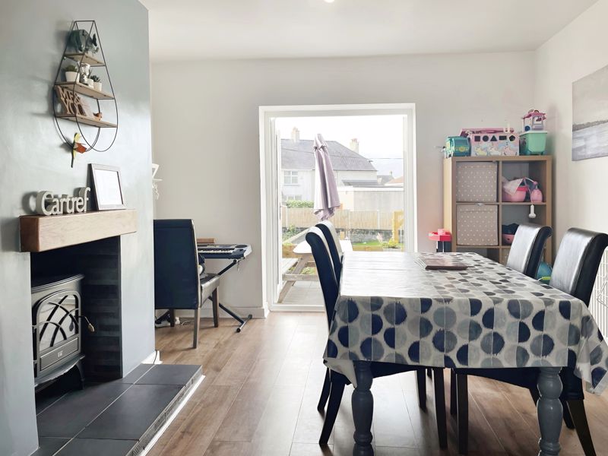
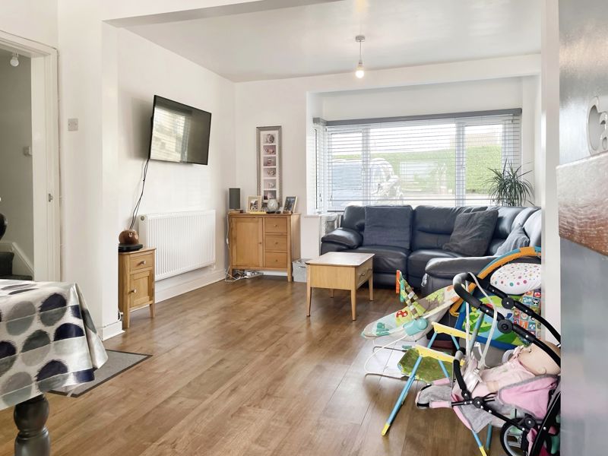
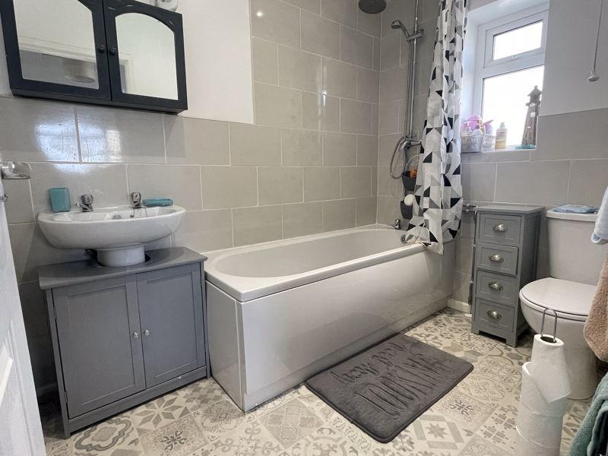
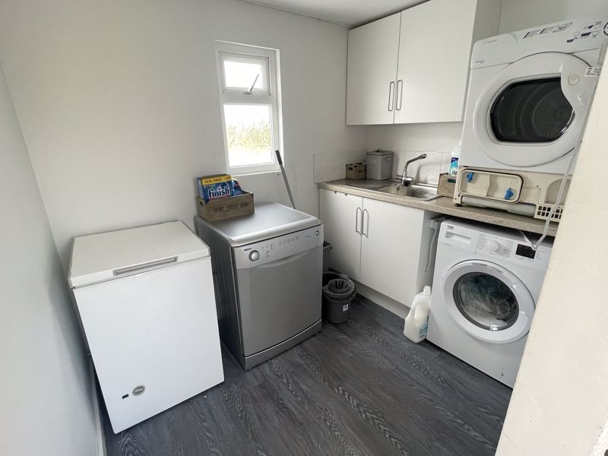
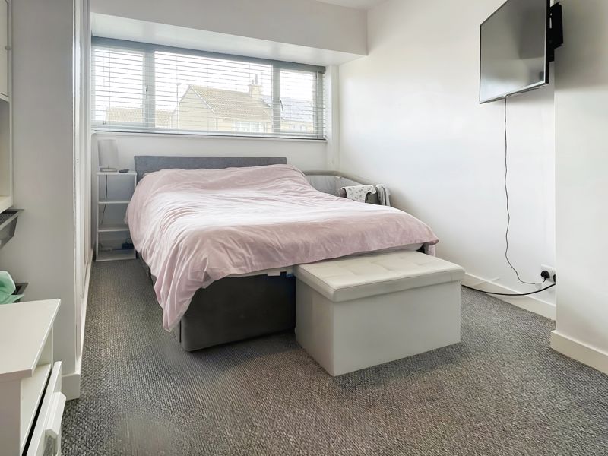
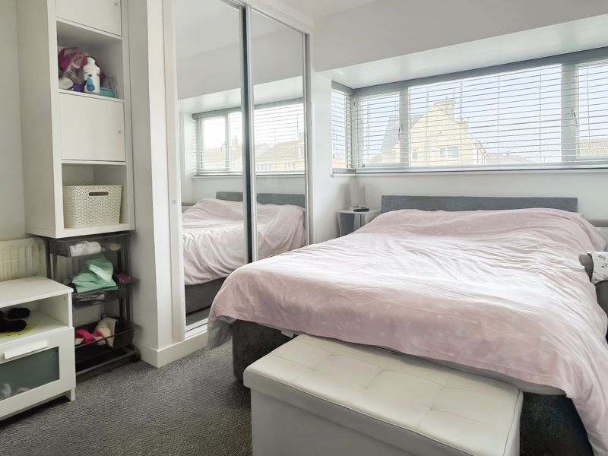
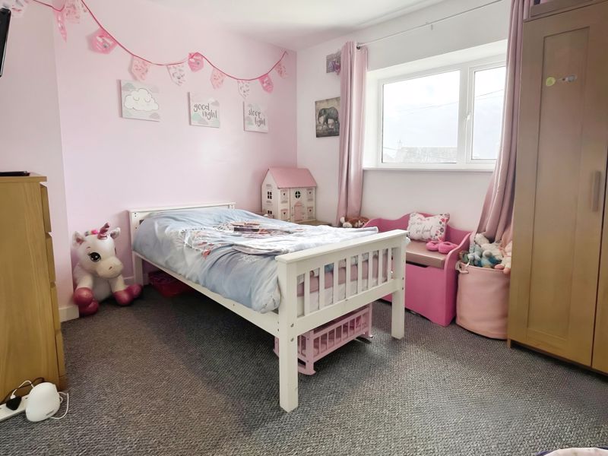
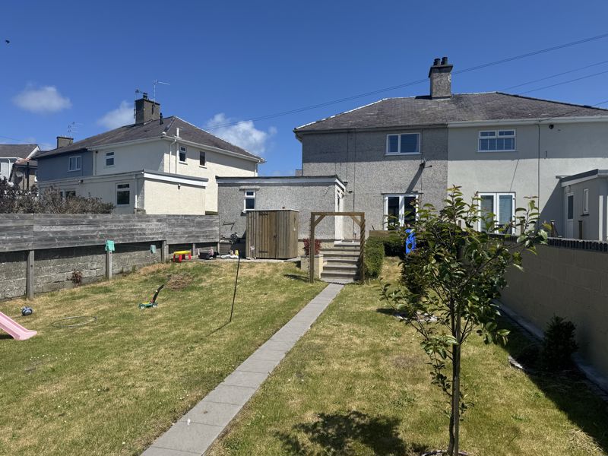
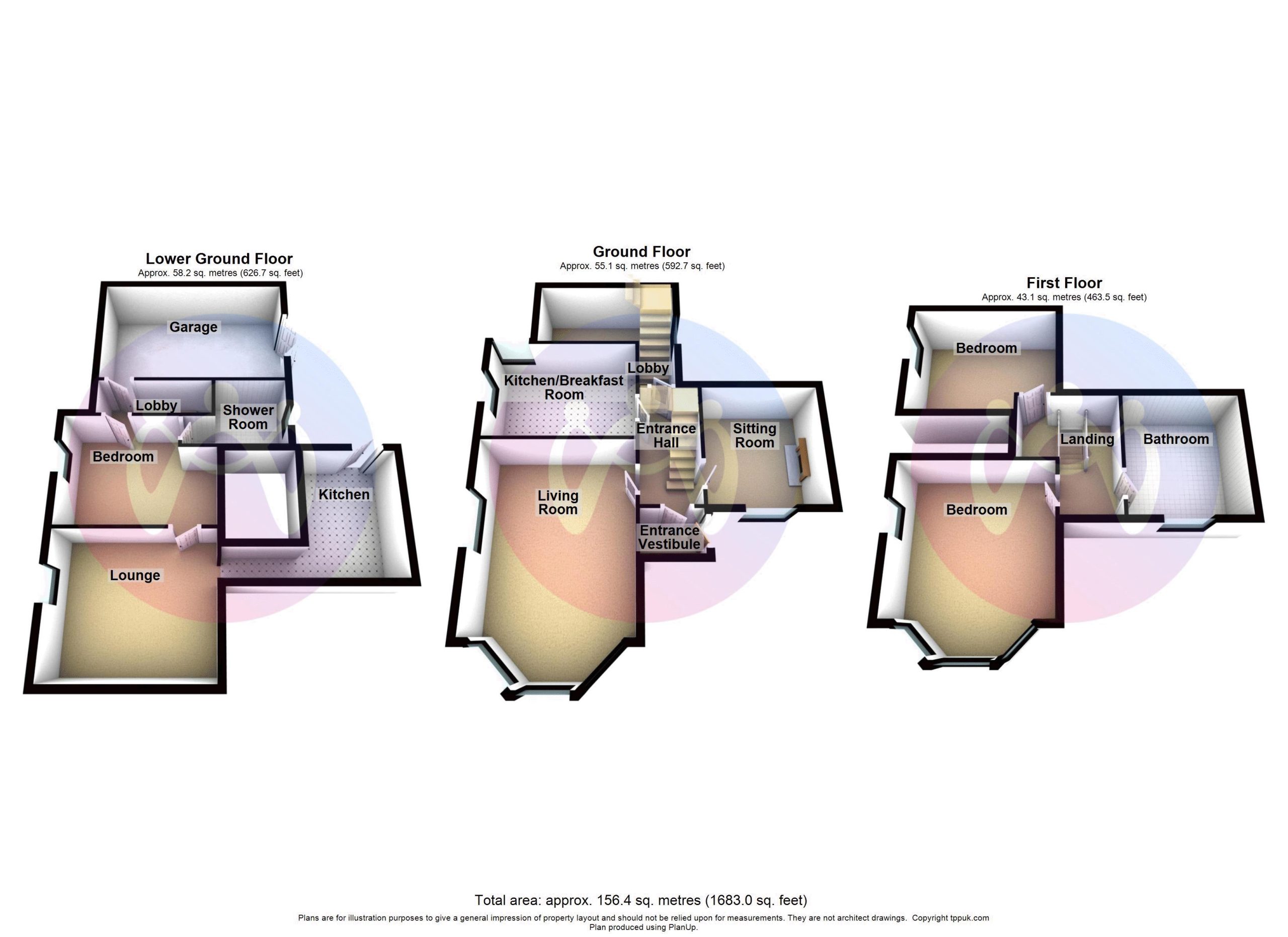













3 Bed Semi-Detached For Sale
A real stand out from the crowd with its attractive fitted kitchen, comfortable reception room and sizeable enclosed garden with the added benefit of on-site parking. Extended to offer a great deal of internal space, perfect for a growing family or first-time buyer. The accommodation provides a lengthy Lounge/Diner, Kitchen, Utility, WC, Store Room, 3 generous sized Bedrooms and a Bathroom. Early viewing is essential to fully appreciate what’s being offered.
Entrance Hall
Double radiator, stairs to first floor, doors to:
Boiler Room
UPVC double glazed window to side. Wall mounted gas boiler.
Lounge/Diner 22' 3'' x 11' 5'' (6.79m x 3.47m)
uPVC double glazed box window to front, feature fireplace with tiled surround, two double radiators, uPVC double glazed double doors to rear patio.
Kitchen 9' 11'' x 7' 6'' (3.03m x 2.29m)
Matching range of base and eye level units with worktop space over, stainless steel sink unit with single drainer and mixer tap, space for fridge/freezer, fitted oven, built-in electric hob with extractor hood over, uPVC double glazed window to side, door to:
Hallway
uPVC door to rear patio, door to front/side garden and store room and WC, opening to:
WC
UPVC frosted double glazed window to side and WC.
Utility room 6' 0'' x 8' 0'' (1.84m x 2.45m)
Worktop space over base units, stainless steel sink unit with single drainer, plumbing for washing machine, space for tumble dryer, uPVC frosted double glazed window to rear.
FIRST FLOOR
First Floor Landing
Small storage cupboard, window to side, doors to:
Bathroom
Three piece suite comprising bath with shower over and curtain rail, pedestal wash hand basin and WC, uPVC frosted double glazed window to side, heated towel rail.
Bedroom 1 11' 11'' x 10' 1'' (3.64m x 3.08m)
Box window to front, fitted wardrobe with mirrored sliding door, shelving and overhead storage, double radiator.
Bedroom 2 10' 0'' x 11' 1'' (3.04m x 3.39m)
uPVC double glazed window to rear, radiator.
Bedroom 3 8' 4'' x 7' 11'' (2.54m x 2.41m)
uPVC double glazed window to front, radiator.
OUTSIDE
Gravelled area to the front, currently used as a driveway. Enclosed garden to the rear with block built walls and fencing, a raised slabbed seating area off of Living Room with a slabbed path centrally positioned with lawned sections either side.
"*" indicates required fields
"*" indicates required fields
"*" indicates required fields
"*" indicates required fields