Attractive 3-bedroom semi-detached bungalow, set in the ever-popular village of Valley on the beautiful Isle of Anglesey with amenities such as a primary school, convenience stores and variety of additional services on your door step as well as having the A55 expressway close by with Four Mile Bridge being less than a mile away. The property is also a short drive away from the popular sea side village of Trearddur Bay and the Penrhos coastal park which are both popular tourist attractions. The accommodation is laid out over one floor comprising Lounge, Kitchen/Diner, 3 bedrooms and a three-piece Bathroom. Benefits include oil fired central heating and double glazing throughout. There are gardens to the front and rear as well as a driveway providing generous on-site parking.
From our Holyhead office proceed on the A5 to valley. At the traffic light turn right and continue over the train tracks. The property is the last semi detached bungalow on your left before the fly over.
Enclosed Porch 2' 6'' x 5' 0'' (0.76m x 1.52m)
With glazed sliding door, pannel window to side, door to
Hallway 11' 9'' x 5' 4'' (3.57m x 1.62m)
Access to large loft area suitable for storage, doors to:
Living Room 14' 2'' x 11' 2'' (4.31m x 3.41m)
UPVC double glazed box window to front, uPVC glazed window to side, uPVC double glazed window to side, two radiators,
Kitchen/Dining Room 21' 4'' x 6' 7'' (6.50m x 2.00m)
Fitted with a matching range of base and eye level units with worktop space over, single drainer stainless steel sink unit, space and plumbing for washing machine, space for electric cooker, free standing combination boiler, two PVCu double glazed windows to side, radiator, tiled flooring, space for table and four chairs.
Bedroom 1 12' 3'' x 11' 3'' (3.74m x 3.42m)
UPVC glazed window to front, radiator
Bedroom 2 10' 11'' x 7' 11'' (3.34m x 2.41m)
UPVC double glazed window to rear, radiator
Bedroom 3 8' 3'' x 7' 3'' (2.51m x 2.21m)
UPVC double glazed window to rear, radiator
Bathroom
Fitted with a three piece suite comprising bath, pedestal wash hand basin with electric shower over and low-level WC, uPVC frosted double glazed window to rear, radiator
Outside
To the front there is a generous lawned area and a driveway providing goon on-site parking. To the rear, there is a concrete seating area with a lawned garden. The grounds span to approx. 0.10 of an acre.
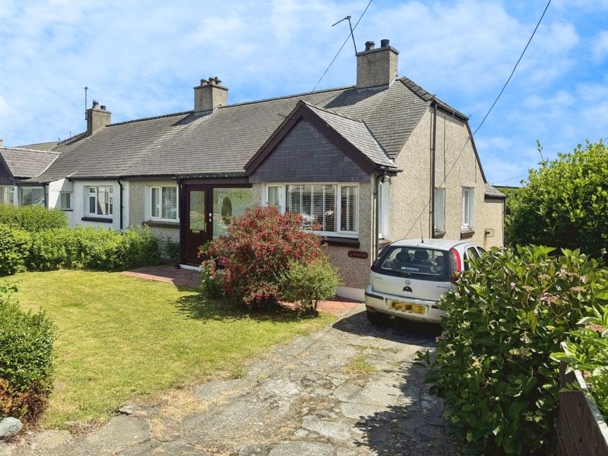
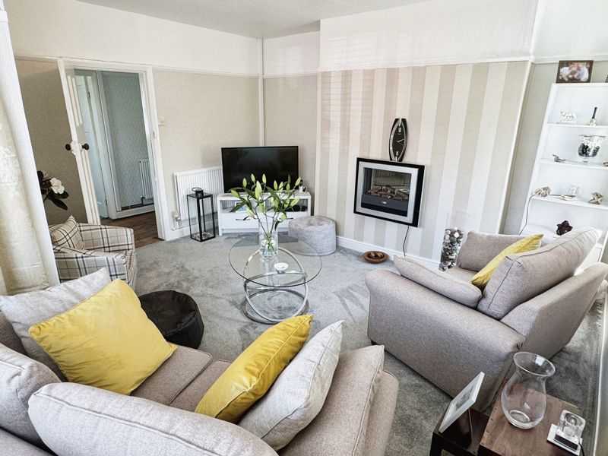
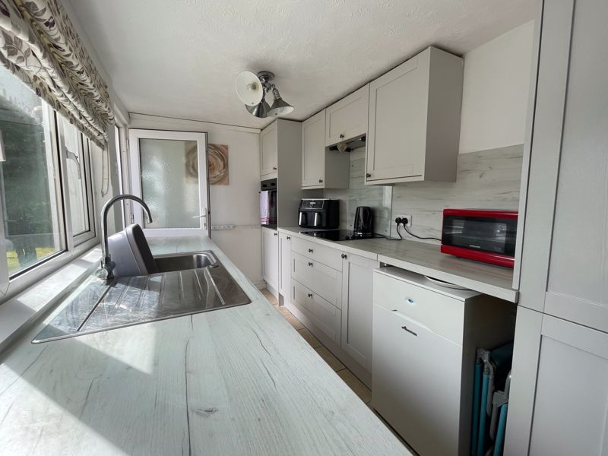
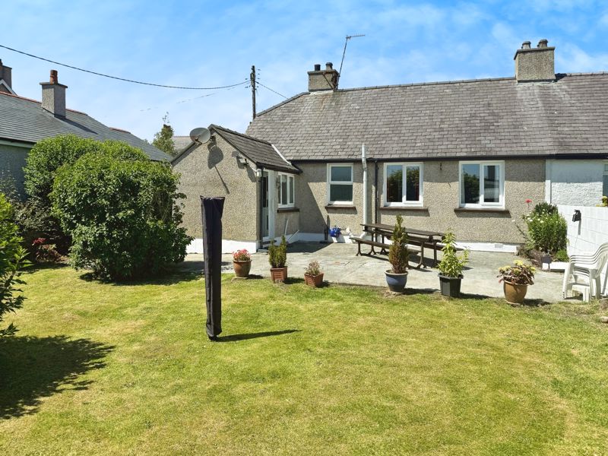
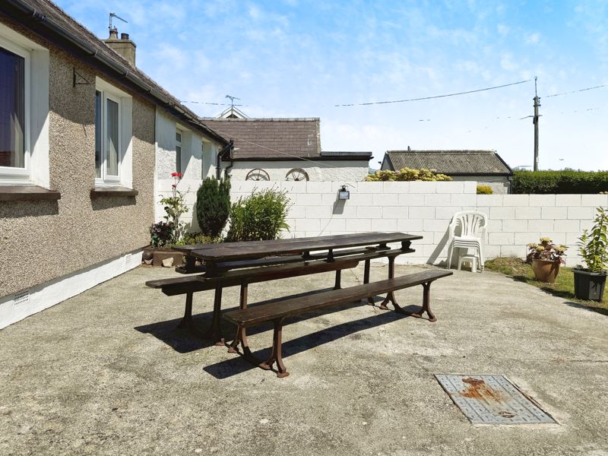
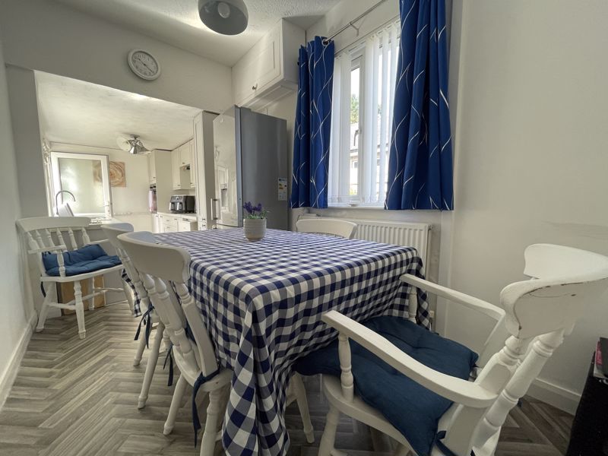
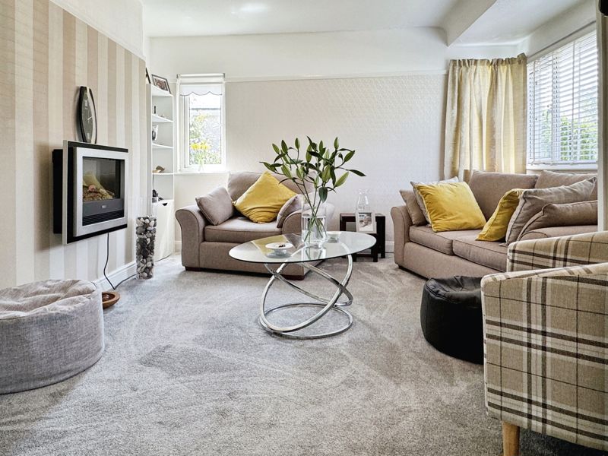
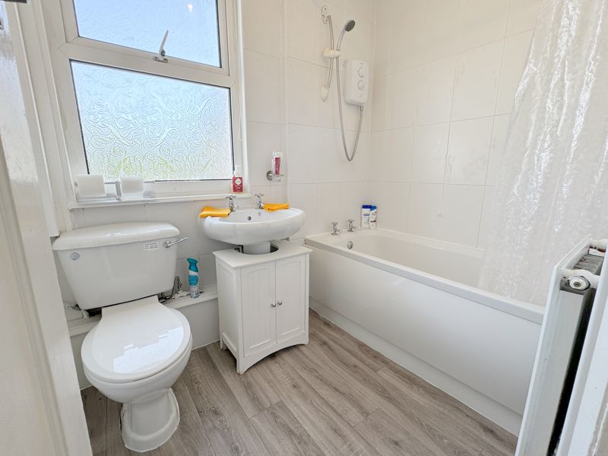
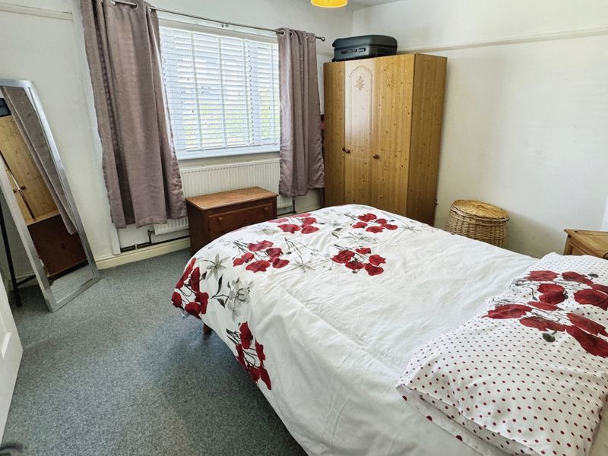
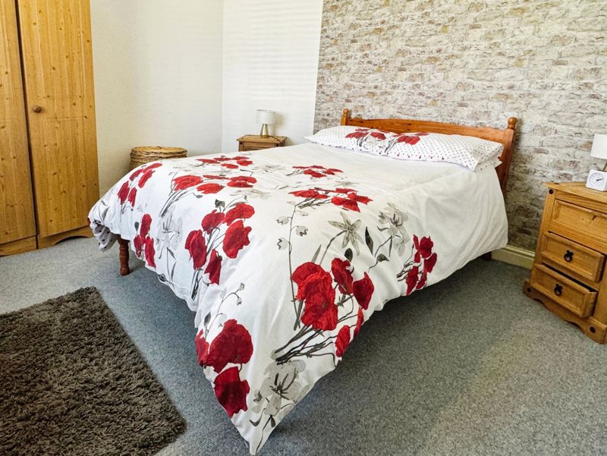

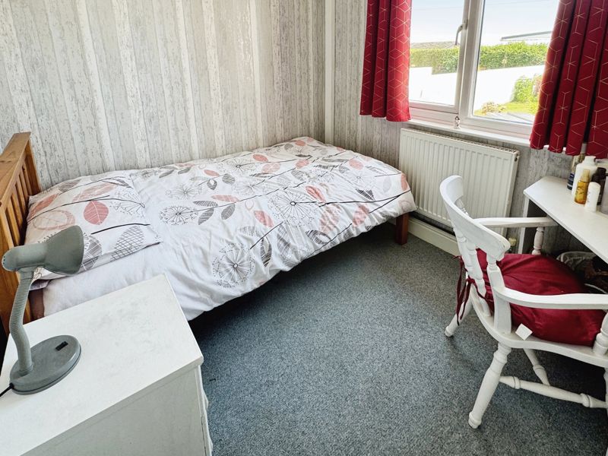
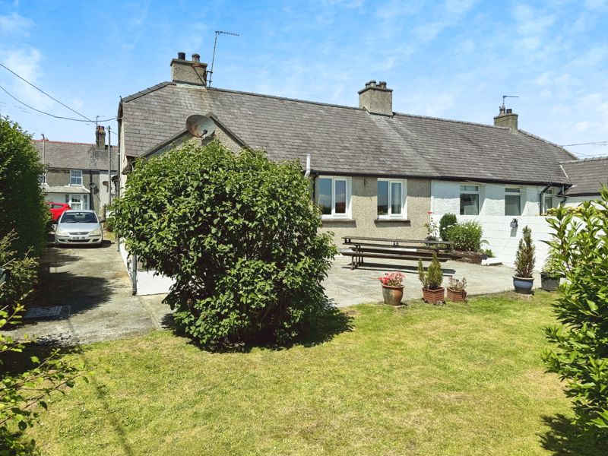
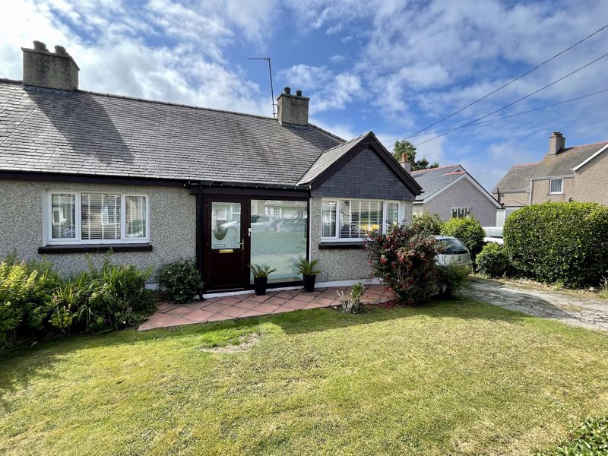















3 Bed Semi-Detached For Sale
Attractive 3-bedroom semi-detached bungalow, set in the ever-popular village of Valley on the beautiful Isle of Anglesey with amenities such as a primary school, convenience stores and variety of additional services on your door step as well as having the A55 expressway close by with Four Mile Bridge being less than a mile away. The property is also a short drive away from the popular sea side village of Trearddur Bay and the Penrhos coastal park which are both popular tourist attractions.
Enclosed Porch 2' 6'' x 5' 0'' (0.76m x 1.52m)
With glazed sliding door, pannel window to side, door to
Hallway 11' 9'' x 5' 4'' (3.57m x 1.62m)
Access to large loft area suitable for storage, doors to:
Living Room 14' 2'' x 11' 2'' (4.31m x 3.41m)
UPVC double glazed box window to front, uPVC glazed window to side, uPVC double glazed window to side, two radiators,
Kitchen/Dining Room 21' 4'' x 6' 7'' (6.50m x 2.00m)
Fitted with a matching range of base and eye level units with worktop space over, single drainer stainless steel sink unit, space and plumbing for washing machine, space for electric cooker, free standing combination boiler, two PVCu double glazed windows to side, radiator, tiled flooring, space for table and four chairs.
Bedroom 1 12' 3'' x 11' 3'' (3.74m x 3.42m)
UPVC glazed window to front, radiator
Bedroom 2 10' 11'' x 7' 11'' (3.34m x 2.41m)
UPVC double glazed window to rear, radiator
Bedroom 3 8' 3'' x 7' 3'' (2.51m x 2.21m)
UPVC double glazed window to rear, radiator
Bathroom
Fitted with a three piece suite comprising bath, pedestal wash hand basin with electric shower over and low-level WC, uPVC frosted double glazed window to rear, radiator
Outside
To the front there is a generous lawned area and a driveway providing goon on-site parking. To the rear, there is a concrete seating area with a lawned garden. The grounds span to approx. 0.10 of an acre.
"*" indicates required fields
"*" indicates required fields
"*" indicates required fields
"*" indicates required fields