Don't miss out on this fantastic chance to own a charming 3-bedroom detached bungalow right in the vibrant heart of Holyhead town!
Check out this fantastic property that’s just brimming with potential! On the outside, you’ll be delighted to find low-maintenance front and rear yards, plus off-road parking spaces on the gated driveway – a real bonus! Inside, the layout is designed for maximum comfort, featuring a cosy lounge, a spacious kitchen/diner, and an inviting inner hallway that leads to three lovely bedrooms and a convenient shower room. Plus, there’s a loft hatch that opens up to a generously sized boarded loft, which could be transformed into even more living space – imagine the possibilities (subject to planning permission, of course)!
You’re going to love the location, too! Just a stone's throw from the town centre, you’ll enjoy easy access to a variety of shops and services. Tucked away on the elevated High Terrace, you’ll not only have a delightful view of the sea but also the bustling port right from your front door. And for families, the newly built super school and Holyhead high school are both within walking distance, making it super convenient. Plus, the A55 expressway is less than half a mile away, paving the way for quick commuting throughout Anglesey and beyond.
Don’t wait too long—come and see this incredible space for yourself! Viewing is highly encouraged so you can fully appreciate what this property has to offer.
Ground Floor
Hall
Doors to:
Bedroom 1 15'10" x 8'10" (4.83m x 2.70m)
uPVC double glazed window to front, sliding door wardrobe/storage cupboard to rear, radiator
Bedroom 2 10'2" x 8'8" (3.10m x 2.66m)
uPVc double glazed window to front, radiator
Bedroom 3 9'10" x 8'10" (3.02m x 2.70m)
uPVC double glazed window to front, radiator
Lounge 21'5" x 12'8" (6.55m x 3.87m)
uPVC double glazed window to side and rear, two radiators, gas fireplace to side, door to:
Inner Hallway
Door leading to rear garden, doors to:
Shower Room
Fitted with three piece suite comprising shower area, wash hand basin with cupboards under and low-level WC, frosted uPVC double glazed window to side, heated towel rail,
Kitchen/Dining Room 15'1" x 11'8" (4.61m x 3.57m)
Fitted with a matching range of base and eye level units with worktop space over, stainless steel sink unit with mixer tap, integrated fridge/freezer, plumbing for washing machine, fitted eye level electric oven, four ring electric hob with pull out extractor hood over, uPVC double glazed windows to front and side, radiator, door to internal storage cupboard.

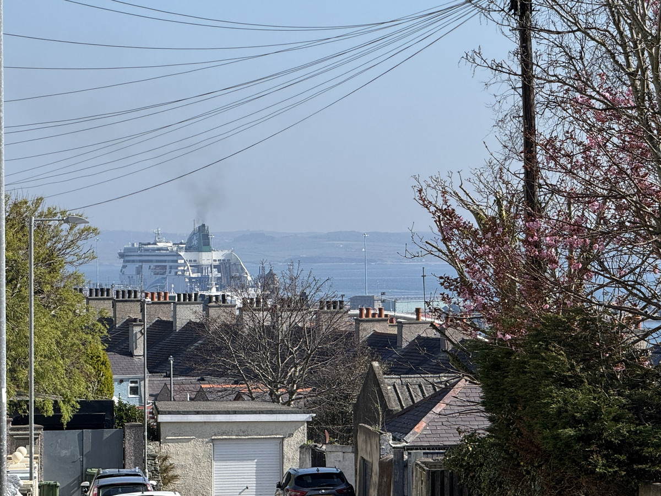
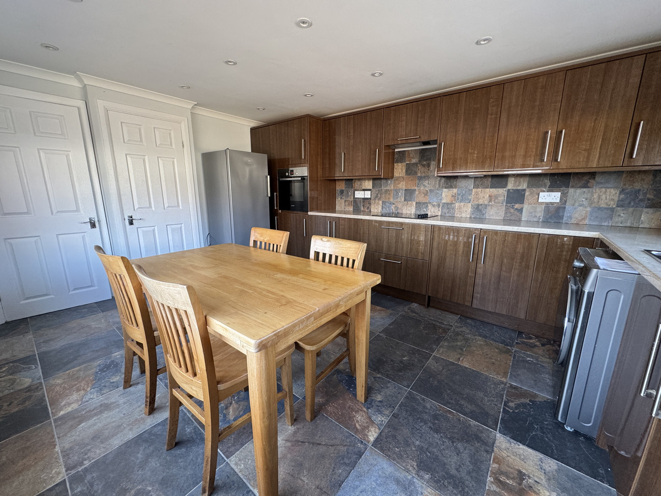
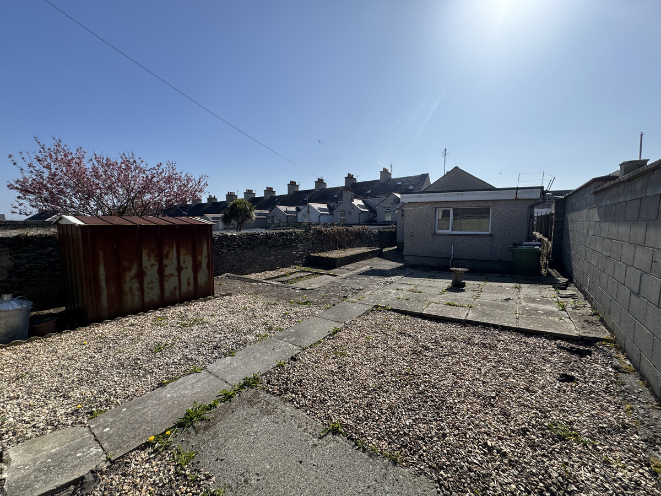
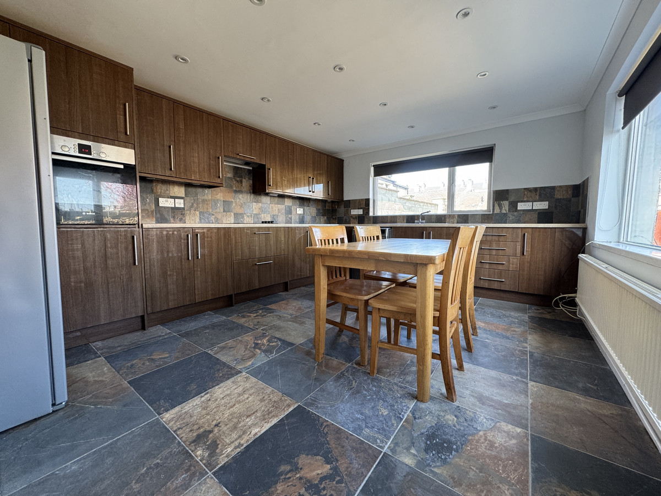

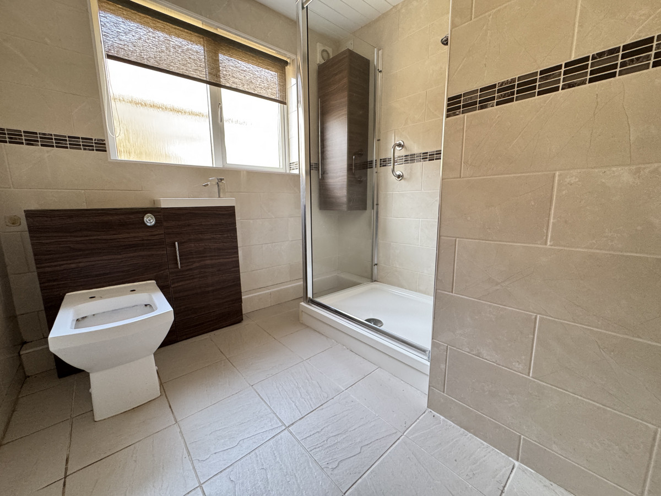
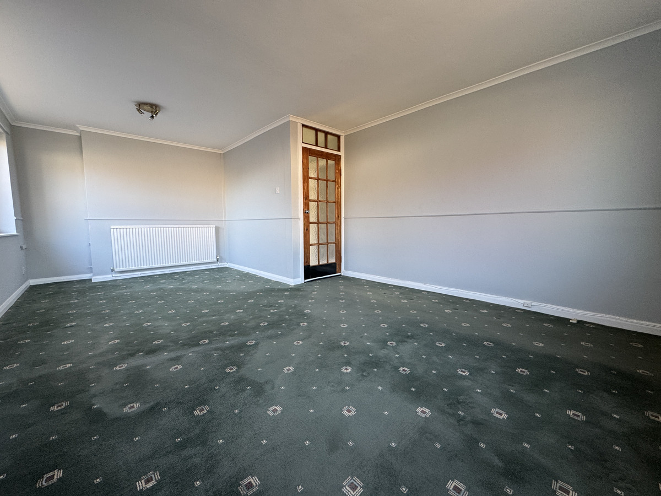
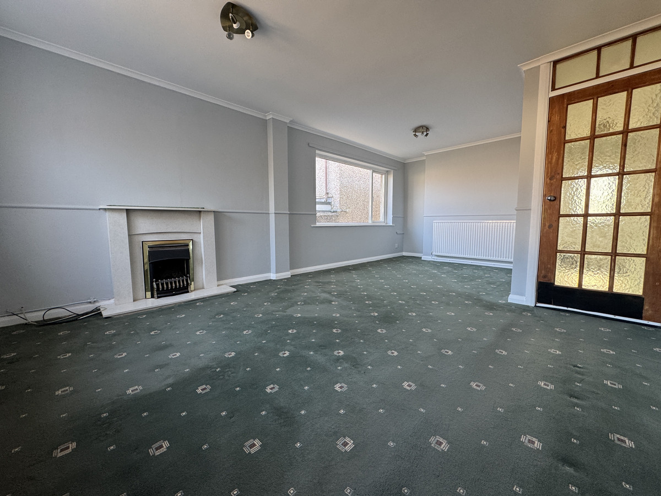
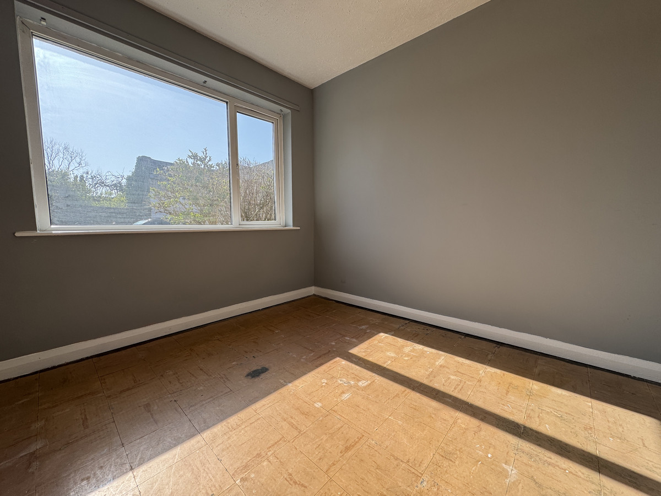
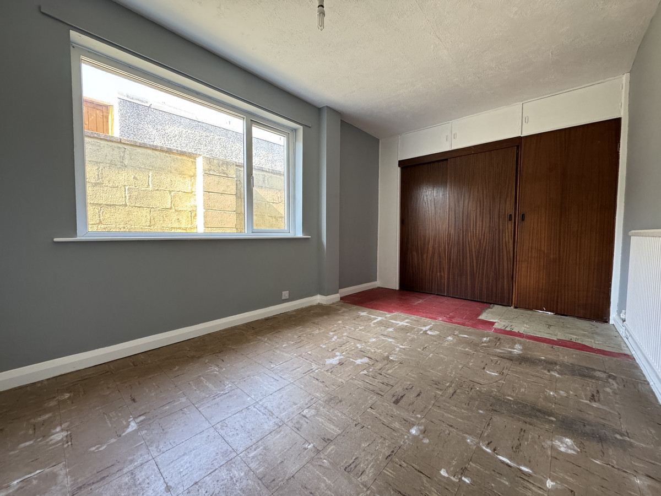
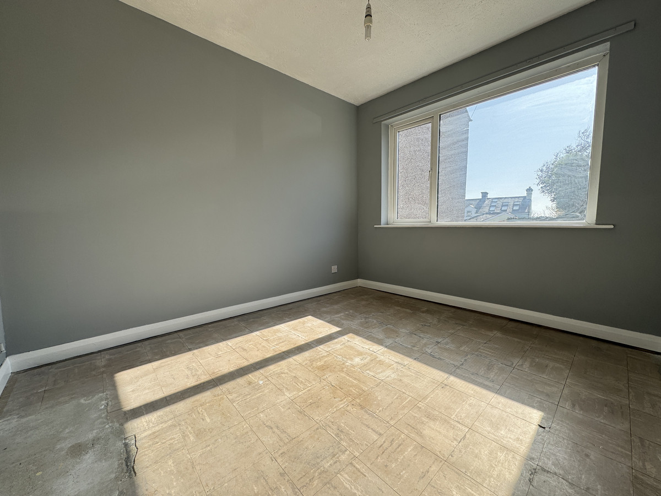


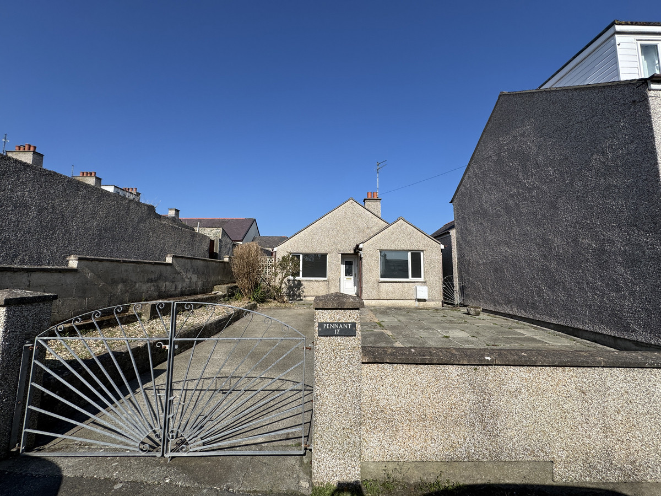
















3 Bed Detached bungalow For Sale
Don't miss out on this fantastic chance to own a charming 3-bedroom detached bungalow right in the vibrant heart of Holyhead town!
Check out this fantastic property that’s just brimming with potential! On the outside, you’ll be delighted to find low-maintenance front and rear yards, plus off-road parking spaces on the gated driveway – a real bonus! Inside, the layout is designed for maximum comfort, featuring a cosy lounge, a spacious kitchen/diner, and an inviting inner hallway that leads to three lovely bedrooms and a convenient shower room. Plus, there’s a loft hatch that opens up to a generously sized boarded loft, which could be transformed into even more living space – imagine the possibilities (subject to planning permission, of course)!
You’re going to love the location, too! Just a stone's throw from the town centre, you’ll enjoy easy access to a variety of shops and services. Tucked away on the elevated High Terrace, you’ll not only have a delightful view of the sea but also the bustling port right from your front door. And for families, the newly built super school and Holyhead high school are both within walking distance, making it super convenient. Plus, the A55 expressway is less than half a mile away, paving the way for quick commuting throughout Anglesey and beyond.
Don’t wait too long—come and see this incredible space for yourself! Viewing is highly encouraged so you can fully appreciate what this property has to offer.
Ground Floor
Hall
Doors to:
Bedroom 1 15'10" x 8'10" (4.83m x 2.70m)
uPVC double glazed window to front, sliding door wardrobe/storage cupboard to rear, radiator
Bedroom 2 10'2" x 8'8" (3.10m x 2.66m)
uPVc double glazed window to front, radiator
Bedroom 3 9'10" x 8'10" (3.02m x 2.70m)
uPVC double glazed window to front, radiator
Lounge 21'5" x 12'8" (6.55m x 3.87m)
uPVC double glazed window to side and rear, two radiators, gas fireplace to side, door to:
Inner Hallway
Door leading to rear garden, doors to:
Shower Room
Fitted with three piece suite comprising shower area, wash hand basin with cupboards under and low-level WC, frosted uPVC double glazed window to side, heated towel rail,
Kitchen/Dining Room 15'1" x 11'8" (4.61m x 3.57m)
Fitted with a matching range of base and eye level units with worktop space over, stainless steel sink unit with mixer tap, integrated fridge/freezer, plumbing for washing machine, fitted eye level electric oven, four ring electric hob with pull out extractor hood over, uPVC double glazed windows to front and side, radiator, door to internal storage cupboard.
"*" indicates required fields
"*" indicates required fields
"*" indicates required fields