A three storey semi detached house situated on the High Street in Rhosneigr, a few minutes walk away from the long sandy beach. The property benefits from 3 bedrooms and two bathrooms. Available November!
Living Room 24' 8'' x 16' 1'' (7.51m x 4.90m)
Window to front, fireplace, radiator, storage cupboard
Dining Room 10' 1'' x 9' 10'' (3.07m x 2.99m)
Radiator,
Utility area
Window to rear
Shower Room
Fitted with three piece suite.
Kitchen 9' 10'' x 9' 10'' (2.99m x 2.99m)
Fitted with a matching range of base and eye level units with worktop space over, window to side, window to rear, radiator
Landing
Bathroom 10' 1'' x 9' 10'' (3.07m x 2.99m)
Bedroom 1 13' 2'' x 10' 8'' (4.01m x 3.25m)
Window to rear, radiator.
Bedroom 2 16' 1'' x 11' 3'' (4.90m x 3.43m)
Two windows to front, two storage cupboard,
Bedroom 3 17' 9'' x 10' 5'' (5.41m x 3.17m)
Window to rear.
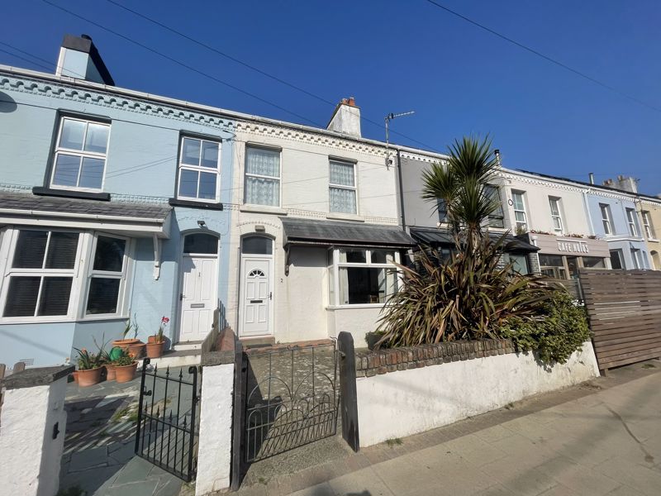
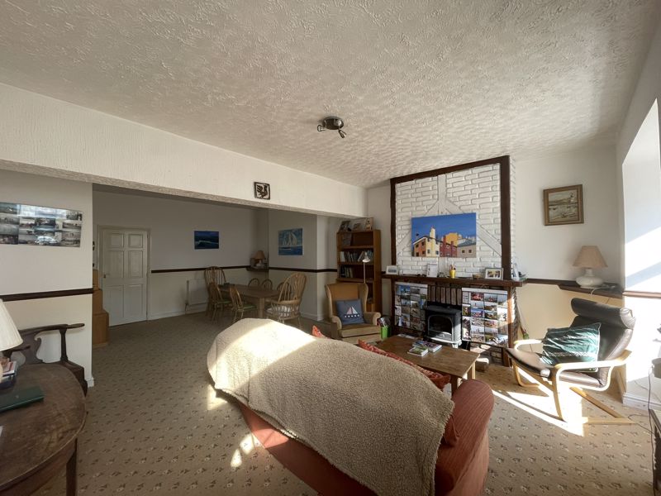
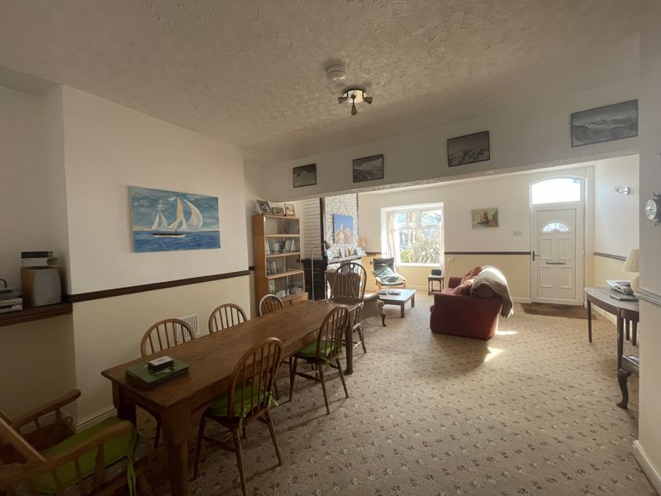
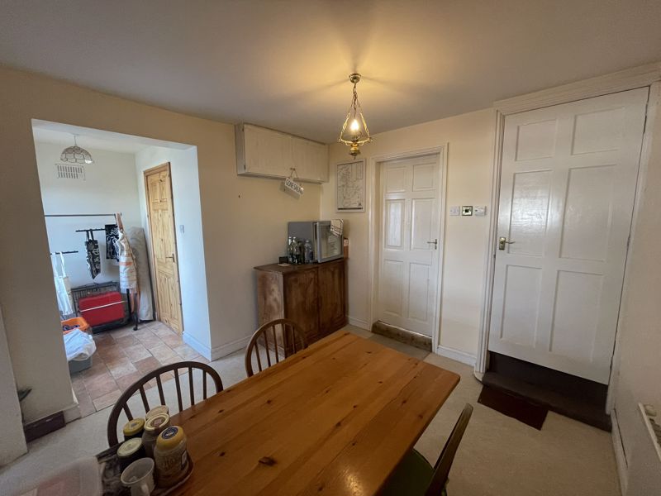
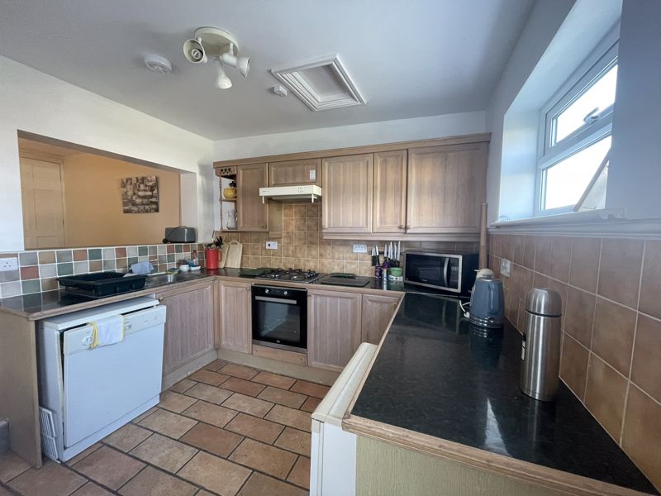
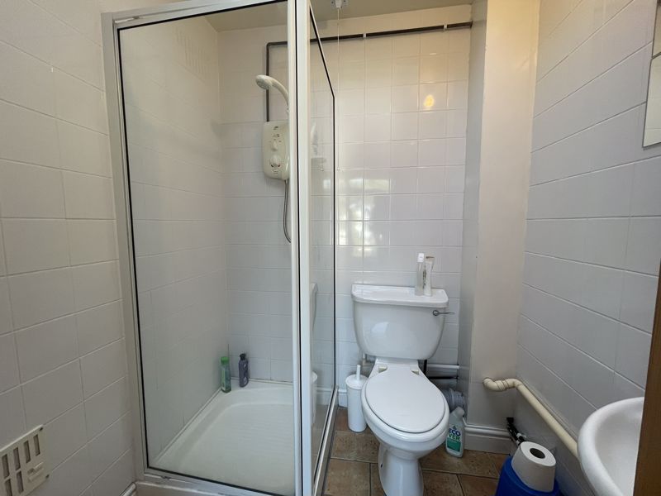
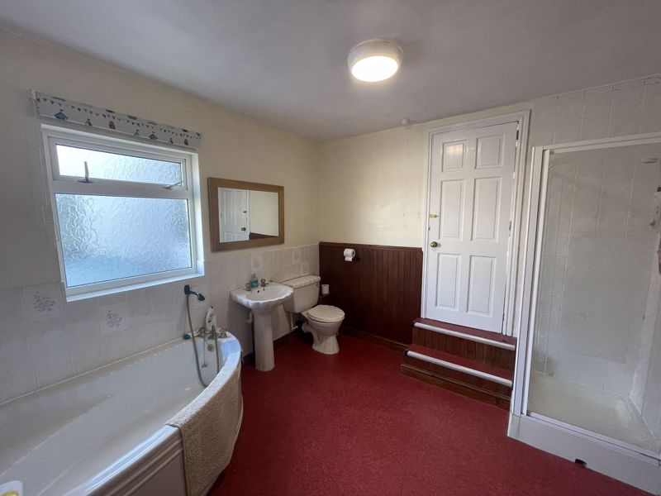
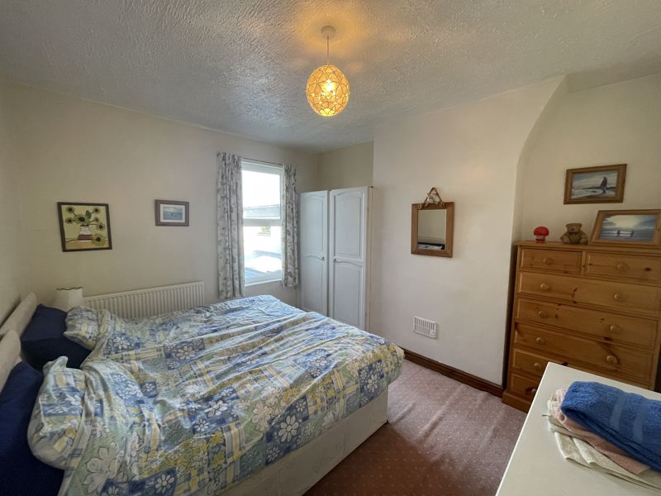
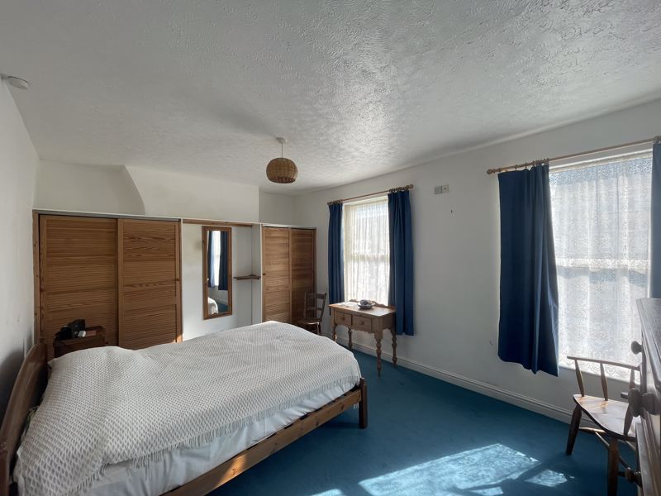
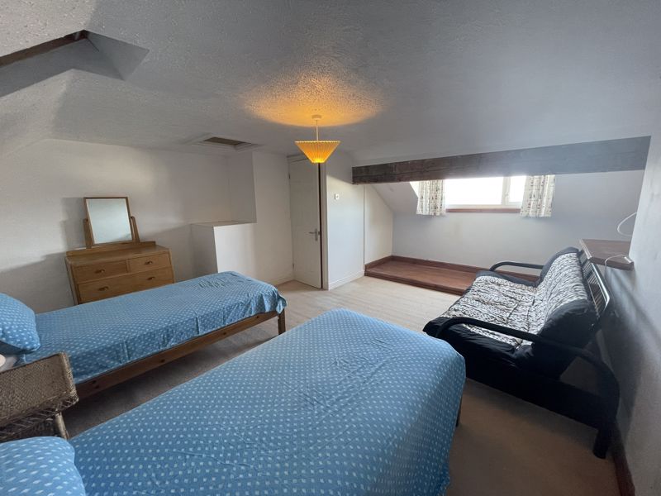
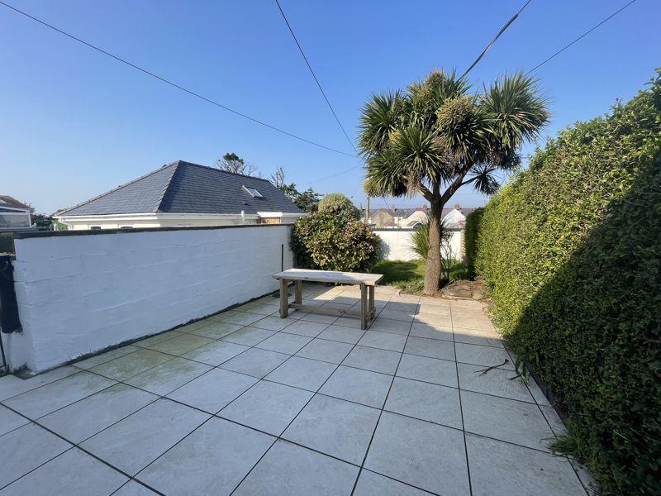

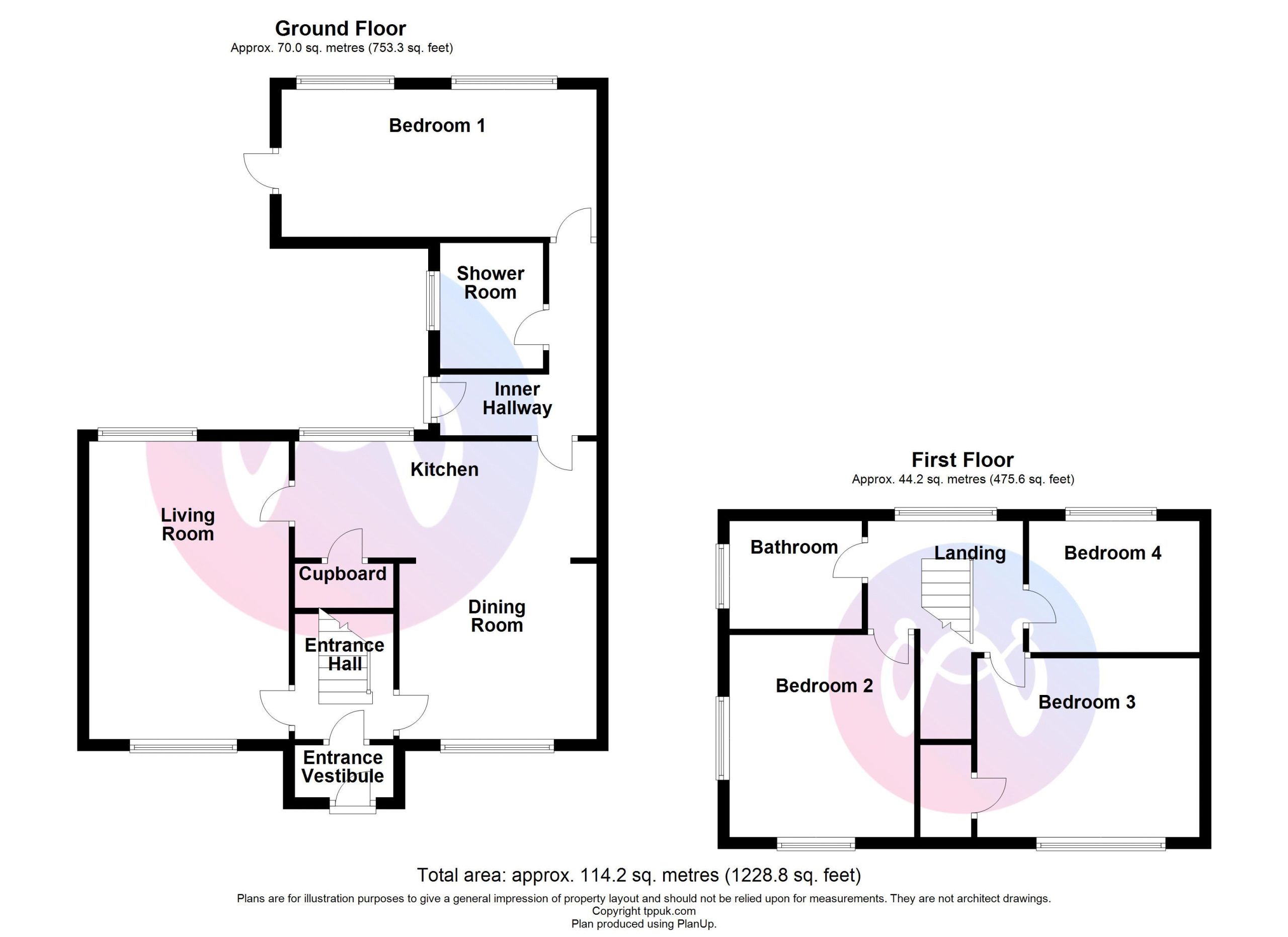











3 Bed Terraced To Let
A three storey semi detached house situated on the High Street in Rhosneigr, a few minutes walk away from the long sandy beach. The property benefits from 3 bedrooms and two bathrooms. Available November!
Living Room 24' 8'' x 16' 1'' (7.51m x 4.90m)
Window to front, fireplace, radiator, storage cupboard
Dining Room 10' 1'' x 9' 10'' (3.07m x 2.99m)
Radiator,
Utility area
Window to rear
Shower Room
Fitted with three piece suite.
Kitchen 9' 10'' x 9' 10'' (2.99m x 2.99m)
Fitted with a matching range of base and eye level units with worktop space over, window to side, window to rear, radiator
Landing
Bathroom 10' 1'' x 9' 10'' (3.07m x 2.99m)
Bedroom 1 13' 2'' x 10' 8'' (4.01m x 3.25m)
Window to rear, radiator.
Bedroom 2 16' 1'' x 11' 3'' (4.90m x 3.43m)
Two windows to front, two storage cupboard,
Bedroom 3 17' 9'' x 10' 5'' (5.41m x 3.17m)
Window to rear.
"*" indicates required fields
"*" indicates required fields
"*" indicates required fields
"*" indicates required fields