Versatile mid-terrace property in Malltraeth with useful Annex to the first floor with separate entrances giving options to provide one home with Annex or 2 separate self contained flats with parking, carport, garden. Enjoy stunning walks, coastline, and local amenities!
Discover a versatile living opportunity in the heart of Malltraeth with this mid-terrace property, that can be utilised as a substantial single dwelling, with a granny flat or as a potential source of income . The ground floor unit offers two comfortable bedrooms and the convenience of access from both the front and rear, making it an ideal space for easy living. The first-floor apartment, with its own separate entrance, adds an element of privacy and independence, featuring a lockable interlinking door to the ground floor unit making for seamless combined living options. This upper-level is further enhanced by a private roof terrace, perfect for enjoying the serene surroundings. Both units benefit from modern uPVC double glazing.
Situated in a picturesque area renowned for its stunning walks and breathtaking coastline, this property offers more than just a home; it provides a lifestyle. Residents can explore the nearby paths and beaches, immersing themselves in the natural beauty that defines this region. The local pub offers a welcoming spot to unwind, while the nearby villages of Bethel and Newborough provide convenient access to shops and amenities. With the added advantage of car parking, a carport, and an enclosed rear garden behind the parking area, this property caters to a variety of needs. Whether you're seeking a permanent residence, a holiday retreat, or an investment opportunity, this adaptable property in Malltraeth presents a unique chance to embrace coastal living.
Ground Floor
Porch
Storage cupboard. Stairs. Door to:
Lounge 6.00m (19'8") x 2.00m (6'7") max dimensions
Window to front. Two electric heaters . Storage cupboard.
Kitchen 3.10m (10'2") x 2.28m (7'6")
Fitted with a matching range of base and eye level units with worktop space over, 1+1/2 bowl stainless steel sink, plumbing for washing machine, space for fridge/freezer and cooker. Opening to :
Hallway
Door to :
Bedroom 1 3.08m (10'1") x 2.55m (8'4")
Window to rear. Electric heater
Bedroom 2 3.01m (9'10") x 2.59m (8'6")
Skylight. Storage cupboard. Electric Heater.
Bathroom
Three piece suite comprising bath, pedestal wash hand basin and WC.
Window to rear. Storage cupboard.
First floor landing
Storage cupboard. Door to:
Kitchen / Diner
Fitted with a matching range of base and eye level units, sink, plumbing for washing machine, space for fridge/freezer and cooker. Window to front.
Bedroom 3 2.80m (9'2") x 2.24m (7'4") max dimensions
Window to Front. Electric Radiator. Door to storage cupboard.
Shower Room
Three piece suite comprising shower cubicle, pedestal wash hand basin and WC. Window to rear. Double door to Storage cupboard.
Roof Terrace
Outside
To the rear of the property there is off road parking for up to 4 vehicles, two spaces under cover. In addition, a well presented enclosed garden featuring a lawn area, water feature and gardening beds.
note
The property is currently split into two flats, the EPC rating for the first floor flat is D and the rating for the Ground Floor Flat is E.
The Council Tax Bands for each are Band A, however if converted to one property the rate may change.

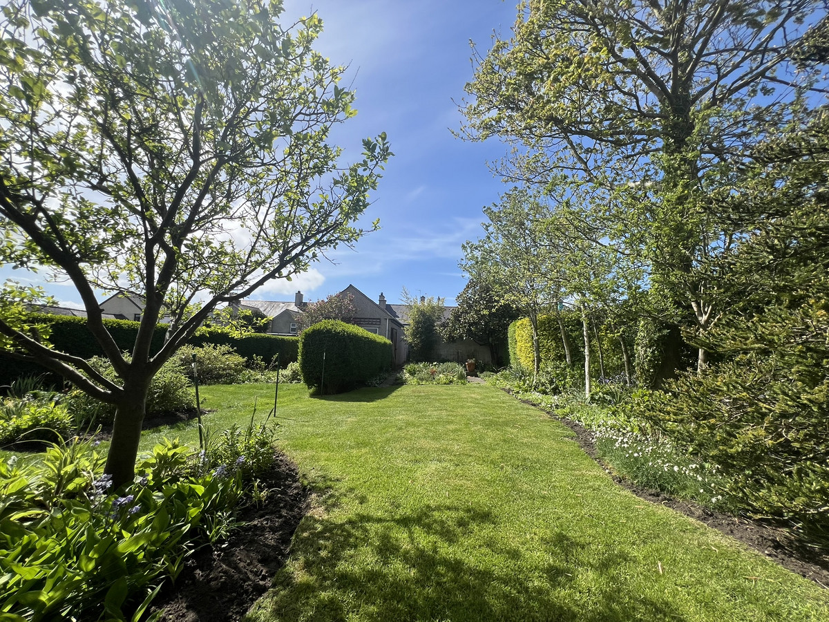
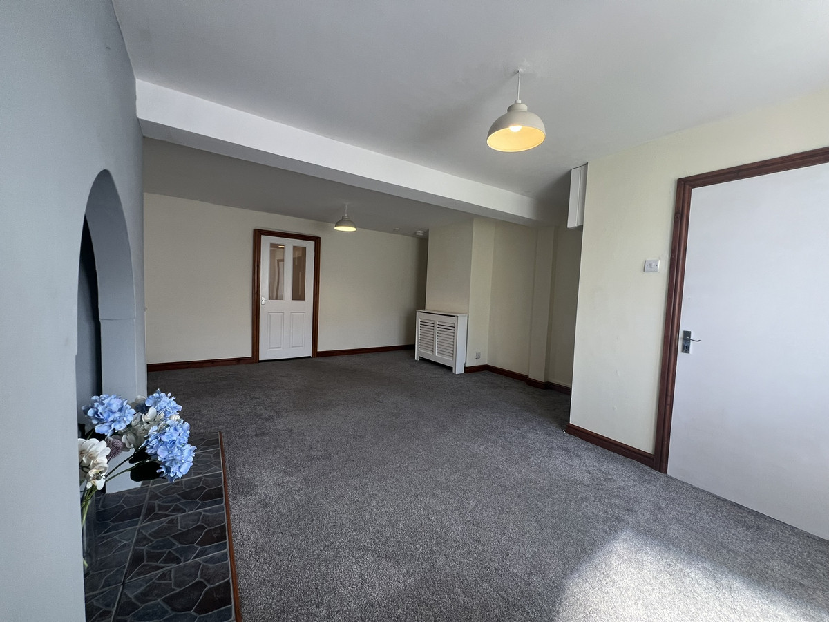


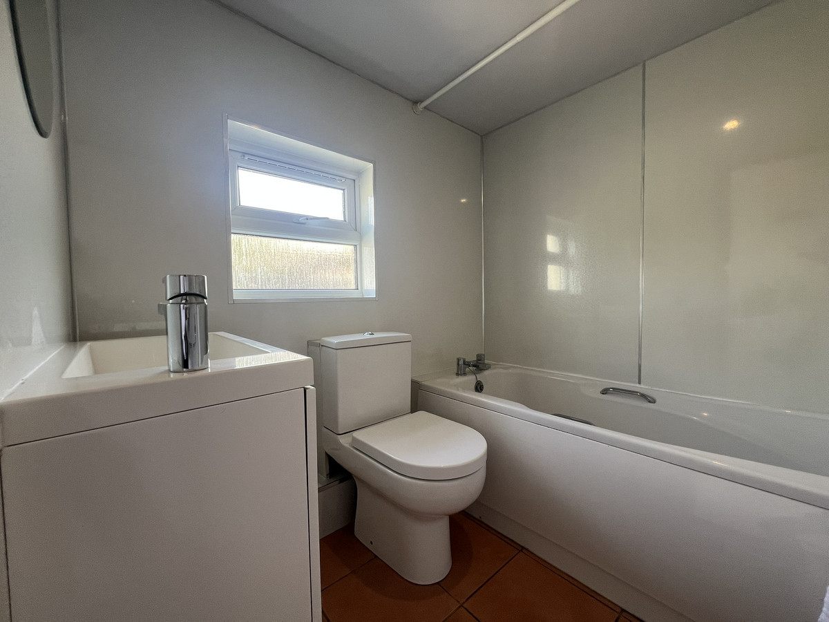
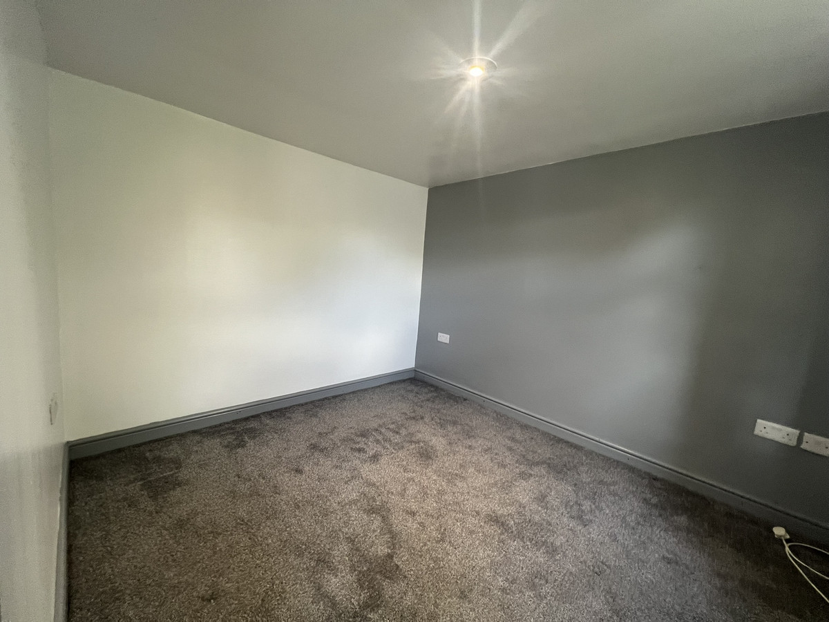



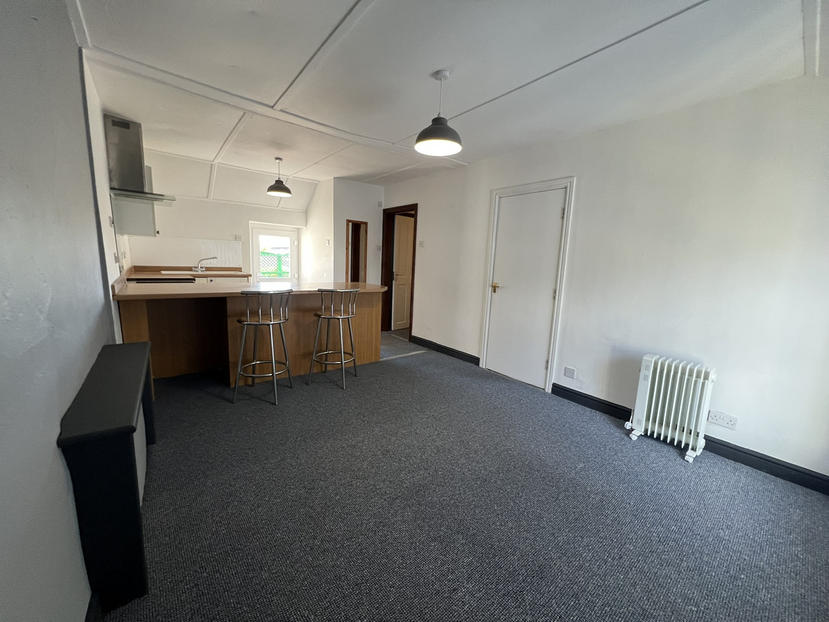



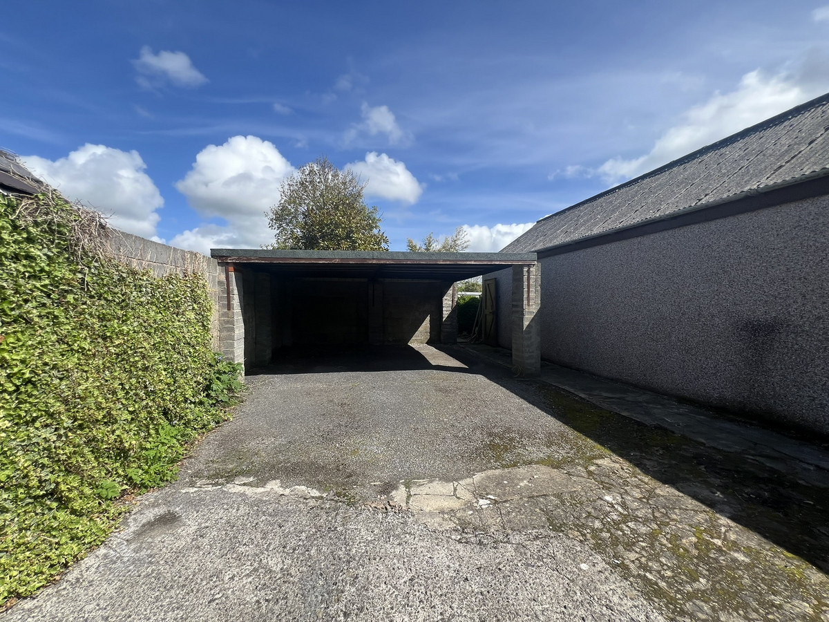
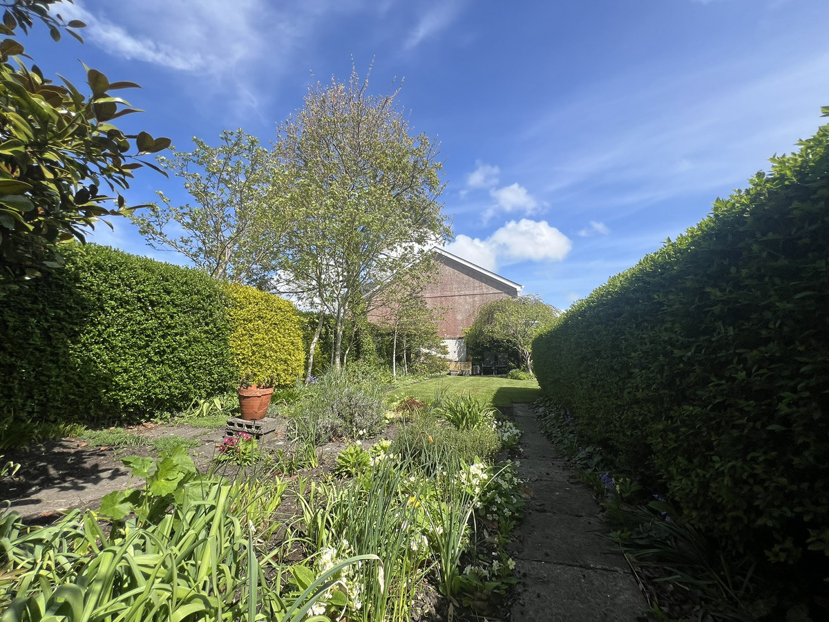




















3 Bed Terraced House For Sale
Versatile mid-terrace property in Malltraeth with useful Annex to the first floor with separate entrances giving options to provide one home with Annex or 2 separate self contained flats with parking, carport, garden. Enjoy stunning walks, coastline, and local amenities!
Discover a versatile living opportunity in the heart of Malltraeth with this mid-terrace property, that can be utilised as a substantial single dwelling, with a granny flat or as a potential source of income . The ground floor unit offers two comfortable bedrooms and the convenience of access from both the front and rear, making it an ideal space for easy living. The first-floor apartment, with its own separate entrance, adds an element of privacy and independence, featuring a lockable interlinking door to the ground floor unit making for seamless combined living options. This upper-level is further enhanced by a private roof terrace, perfect for enjoying the serene surroundings. Both units benefit from modern uPVC double glazing.
Situated in a picturesque area renowned for its stunning walks and breathtaking coastline, this property offers more than just a home; it provides a lifestyle. Residents can explore the nearby paths and beaches, immersing themselves in the natural beauty that defines this region. The local pub offers a welcoming spot to unwind, while the nearby villages of Bethel and Newborough provide convenient access to shops and amenities. With the added advantage of car parking, a carport, and an enclosed rear garden behind the parking area, this property caters to a variety of needs. Whether you're seeking a permanent residence, a holiday retreat, or an investment opportunity, this adaptable property in Malltraeth presents a unique chance to embrace coastal living.
Ground Floor
Porch
Storage cupboard. Stairs. Door to:
Lounge 6.00m (19'8") x 2.00m (6'7") max dimensions
Window to front. Two electric heaters . Storage cupboard.
Kitchen 3.10m (10'2") x 2.28m (7'6")
Fitted with a matching range of base and eye level units with worktop space over, 1+1/2 bowl stainless steel sink, plumbing for washing machine, space for fridge/freezer and cooker. Opening to :
Hallway
Door to :
Bedroom 1 3.08m (10'1") x 2.55m (8'4")
Window to rear. Electric heater
Bedroom 2 3.01m (9'10") x 2.59m (8'6")
Skylight. Storage cupboard. Electric Heater.
Bathroom
Three piece suite comprising bath, pedestal wash hand basin and WC.
Window to rear. Storage cupboard.
First floor landing
Storage cupboard. Door to:
Kitchen / Diner
Fitted with a matching range of base and eye level units, sink, plumbing for washing machine, space for fridge/freezer and cooker. Window to front.
Bedroom 3 2.80m (9'2") x 2.24m (7'4") max dimensions
Window to Front. Electric Radiator. Door to storage cupboard.
Shower Room
Three piece suite comprising shower cubicle, pedestal wash hand basin and WC. Window to rear. Double door to Storage cupboard.
Roof Terrace
Outside
To the rear of the property there is off road parking for up to 4 vehicles, two spaces under cover. In addition, a well presented enclosed garden featuring a lawn area, water feature and gardening beds.
note
The property is currently split into two flats, the EPC rating for the first floor flat is D and the rating for the Ground Floor Flat is E.
The Council Tax Bands for each are Band A, however if converted to one property the rate may change.
"*" indicates required fields
"*" indicates required fields
"*" indicates required fields