This unfurnished 3 bedroom semi-detached modern house is located on the edge of the popular village of Llanberis. Available to let beginning of May.
Comprised of a spacious kitchen/dinner, lounge, downstairs W.C, bathroom and en-suite shower room, the house is perfectly laid out for a family or professional couple. Additional benefits to the property are the off road parking for several vehicles which is often at a premium in the village, mains gas central heating and UPVC double glazing. We suggest booking a viewing quickly as this will be a popular property!
Lounge 16' 7'' x 15' 7'' (5.05m x 4.75m) Maximum Dimensions
UPVC double glazed bay window to front, cozy gas fireplace and a radiator.
Kitchen/Diner 14' 8'' x 10' 8'' (4.47m x 3.25m)
Matching range of base and eye level units. Built in oven and hob. UPVC double glazed window to rear and under stairs storage cupboard.
Down Stairs WC
Wash hand basin and WC. UPVC frosted double glazed window to rear and radiator.
Bedroom 1 11' 4'' x 10' 7'' (3.45m x 3.22m) Maximum Dimensions
UPVC double glazed window to front and radiator
En-suite
Wash hand basin, WC and shower cubical. UPVC double glazed window to side.
Bedroom 2 10' 9'' x 10' 8'' (3.27m x 3.25m)
UPVC double glazed window to rear and radiator
Bedroom 3 9' 9'' x 10' 7'' (2.97m x 3.22m)
UPVC double glazed window to front, radiator
Family Bathroom
Fitted with three piece comprising bath, wash hand basin and WC, and radiator.
Please note
The current marketing images were taken prior to the most recent tenants taking occupancy.
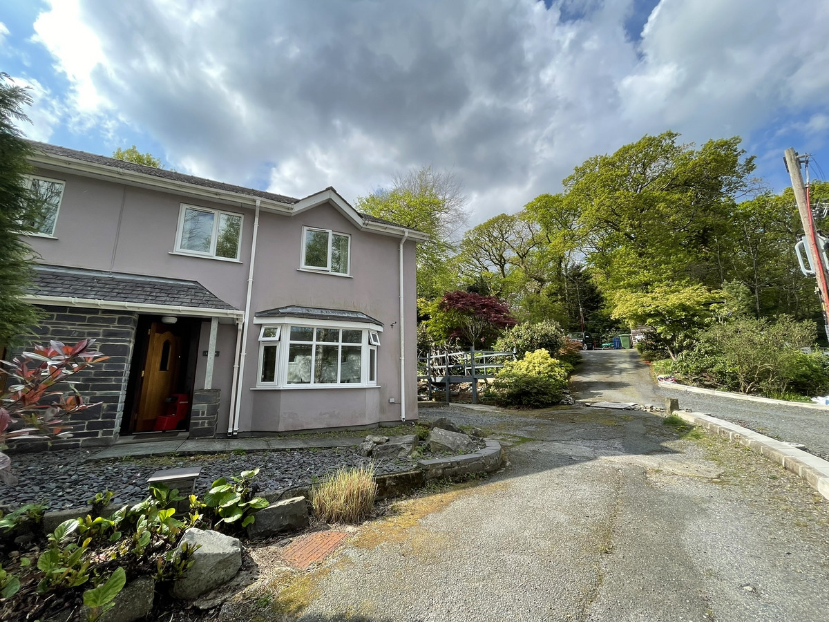
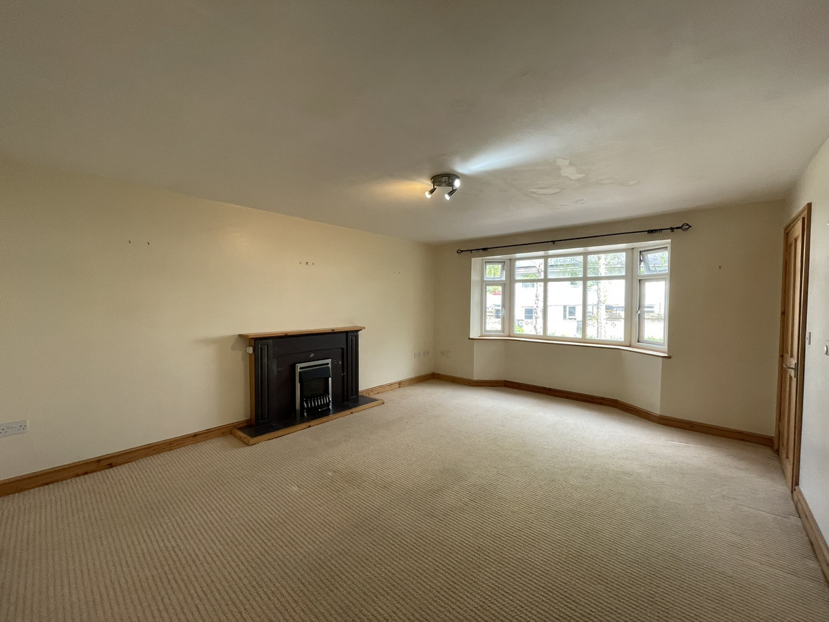
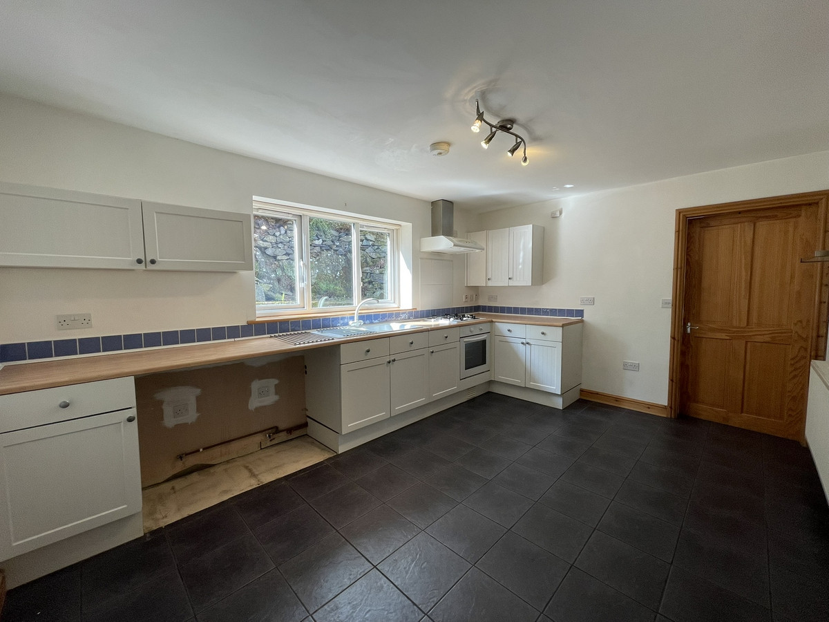
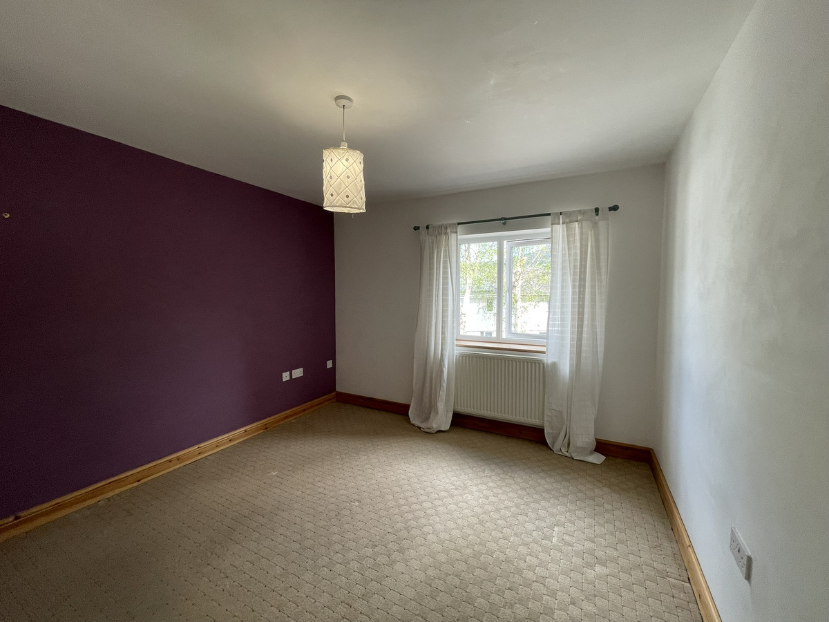
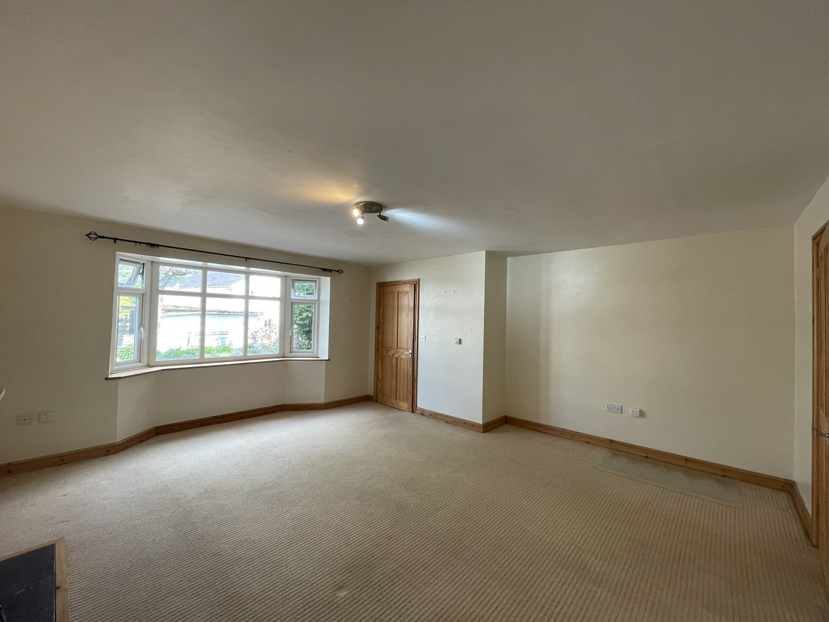
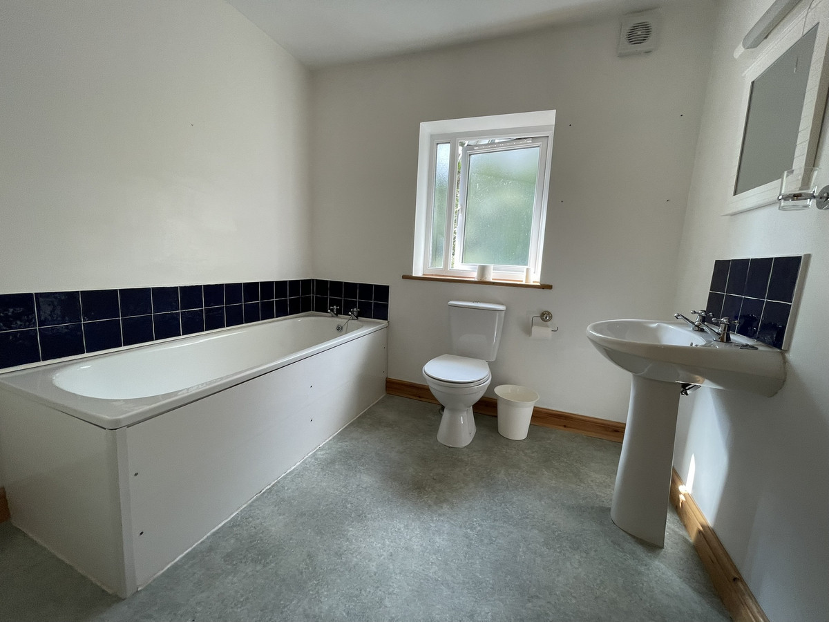




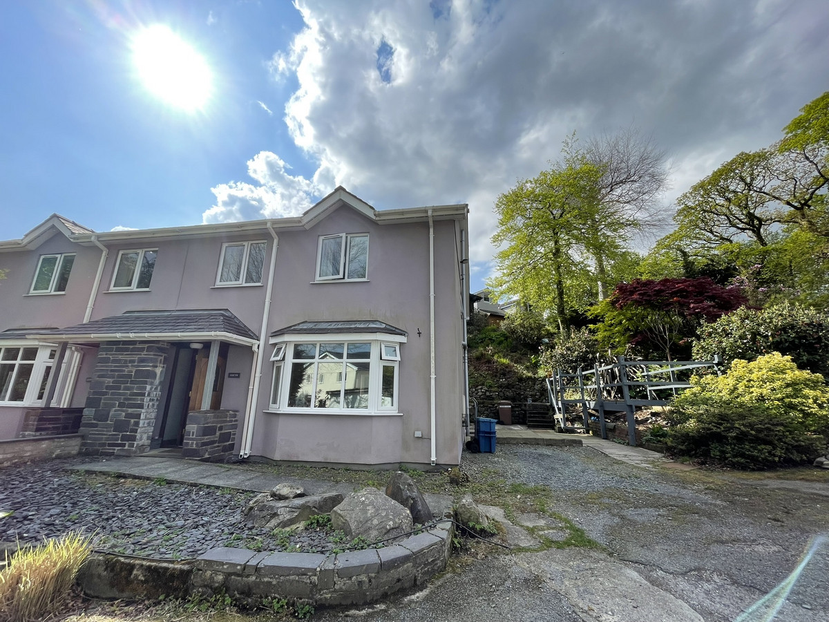
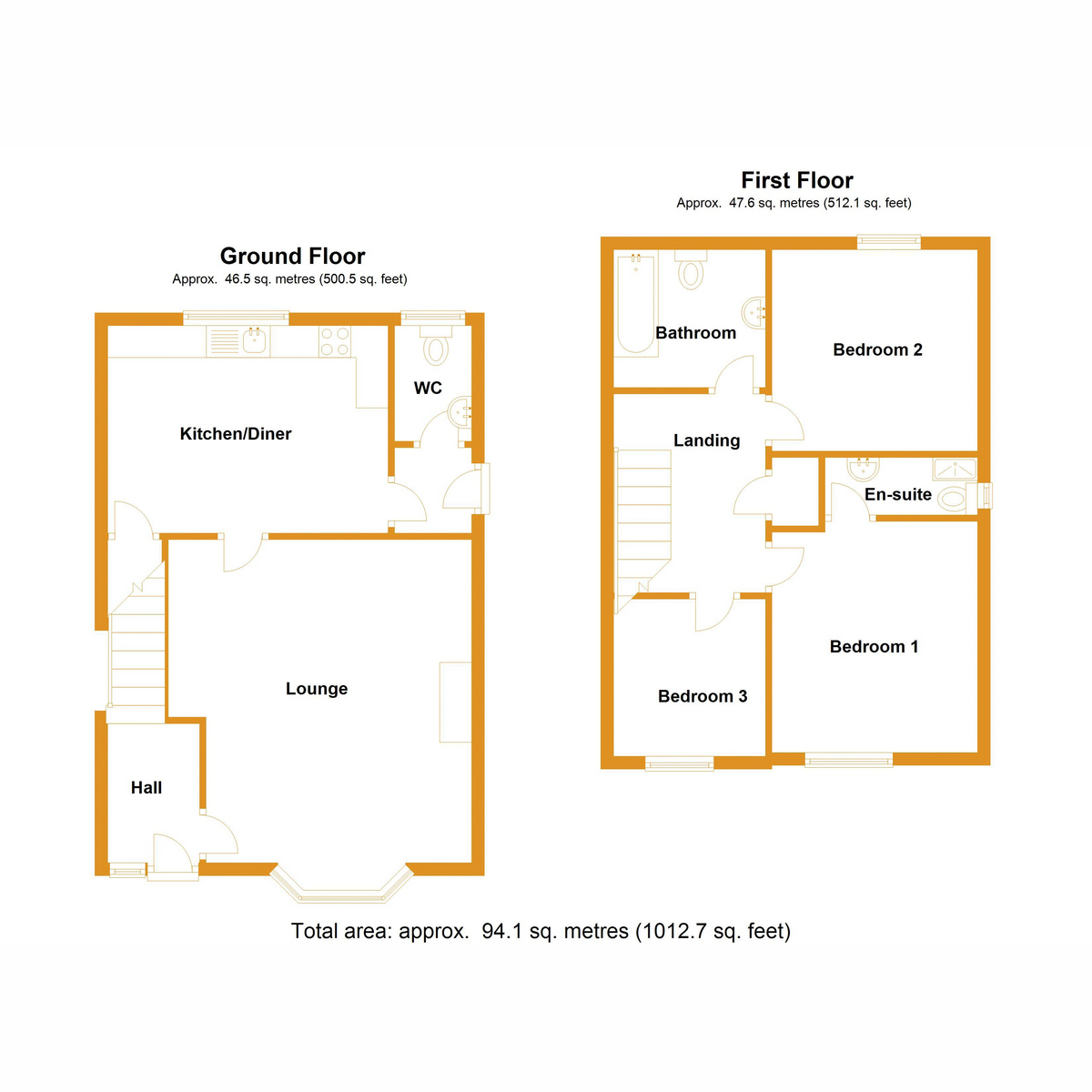












3 Bed Semi-detached house Let
This unfurnished 3 bedroom semi-detached modern house is located on the edge of the popular village of Llanberis. Available to let beginning of May.
Comprised of a spacious kitchen/dinner, lounge, downstairs W.C, bathroom and en-suite shower room, the house is perfectly laid out for a family or professional couple. Additional benefits to the property are the off road parking for several vehicles which is often at a premium in the village, mains gas central heating and UPVC double glazing. We suggest booking a viewing quickly as this will be a popular property!
Lounge 16' 7'' x 15' 7'' (5.05m x 4.75m) Maximum Dimensions
UPVC double glazed bay window to front, cozy gas fireplace and a radiator.
Kitchen/Diner 14' 8'' x 10' 8'' (4.47m x 3.25m)
Matching range of base and eye level units. Built in oven and hob. UPVC double glazed window to rear and under stairs storage cupboard.
Down Stairs WC
Wash hand basin and WC. UPVC frosted double glazed window to rear and radiator.
Bedroom 1 11' 4'' x 10' 7'' (3.45m x 3.22m) Maximum Dimensions
UPVC double glazed window to front and radiator
En-suite
Wash hand basin, WC and shower cubical. UPVC double glazed window to side.
Bedroom 2 10' 9'' x 10' 8'' (3.27m x 3.25m)
UPVC double glazed window to rear and radiator
Bedroom 3 9' 9'' x 10' 7'' (2.97m x 3.22m)
UPVC double glazed window to front, radiator
Family Bathroom
Fitted with three piece comprising bath, wash hand basin and WC, and radiator.
Please note
The current marketing images were taken prior to the most recent tenants taking occupancy.
"*" indicates required fields
"*" indicates required fields
"*" indicates required fields