In the semi rural hamlet of Hermon, Bryn Y Wennol is a distinguished detached four-bedroom home that epitomises modern elegance and comfort. This exquisite property boasts breathtaking views over the rolling countryside to the rear, offering a retreat from the hustle and bustle of everyday life. Internally, the home is finished to the highest standards, showcasing a meticulous attention to detail. The warmth of hardwood flooring flows seamlessly throughout the living spaces, providing both durability and a touch of sophistication.
The heart of the home, the kitchen, is a culinary enthusiast’s dream, featuring sleek granite worktops that offer ample space for meal preparation and entertaining and with windows and doors focusing on the views be sure not to get too distracted! Complementing the kitchen’s modern aesthetic are the oak doors in the property, which add a timeless charm and a sense of continuity to the interior design. The four bedrooms provide comfortable and private spaces for family members or guests. The master suite, with its ensuite offers a peaceful sanctuary to unwind. Outside, the property’s landscaped gardens provide the perfect setting for alfresco dining or simply enjoying the stunning views or simply a superb play area for children. Benefiting from close proximity to the newly opened section of the coastal path on the Bodorgan estate and Aberffraw & Newborough beach. Bryn Y Wennol is not just a home; it’s a lifestyle choice for those seeking luxury, and a connection to countryside.
Travelling on the A5025 coastal road from Llanfairpwll travel through the village of Malltraeth taking the first left hand turn after the village just prior to Bodorgan school. Follow the road that leads into Hermon and the property is located on the right hand side just before the old telephone kiosk
Ground Floor
Entrance Hall
Window to front. Radiator. Stairs. Door to WC. Door to:
Lounge 15' 6'' x 10' 11'' (4.72m x 3.32m)
Window to front. Fireplace with solid fuel burner. Radiators. Double door. Door to:
Kitchen and Dining Areas 23' 11'' x 9' 7'' (7.28m x 2.92m) maximum dimensions
Fitted with t a range of base and eye level units and integrated fridge and dishwasher. Space for range style cooker. Two windows and door to rear. Door to storage cupboard:
Utility 8' 4'' x 5' 8'' (2.54m x 1.72m)
Fitted units with worktop space over and sink unit. Plumbing for tumble dryer. Door and window to side.
Garage 15' 8'' x 9' 3'' (4.78m x 2.81m)
Externally accessed. Remote-controlled electric up and over door.
First Floor Landing
Radiator. Door to cupboard.
Bedroom One 12' 3'' x 10' 11'' (3.74m x 3.32m) maximum dimensions
Window to front. Wardrobe. Radiator. Sliding door to wardrobes. Door to:
En-suite Shower Room
Three piece suite comprising tiled shower enclosure, pedestal wash hand basin, WC and heated towel rail tiled splashbacks, window to side.
Bedroom Two 10' 8'' x 9' 2'' (3.26m x 2.79m)
Window to front. Radiator.
Bedroom Three 9' 0'' x 7' 8'' (2.75m x 2.33m)
Window to rear. Radiator.
Bedroom Four 9' 1'' x 9' 0'' (2.76m x 2.75m) maximum dimensions
Window to rear. Radiator.
Bathroom
Three piece suite comprising bath with separate electric shower over and glass screen, pedestal wash hand basin and WC. Tiled splashbacks. Heated towel rail. Window to rear.
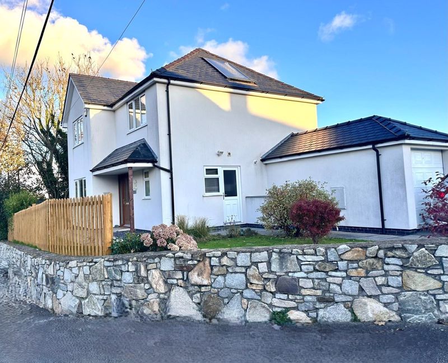


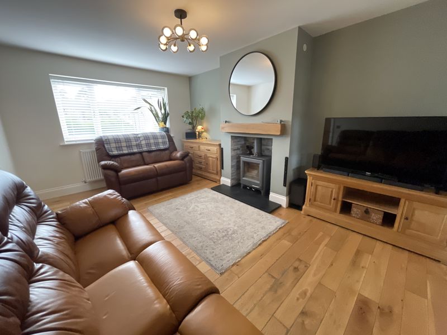
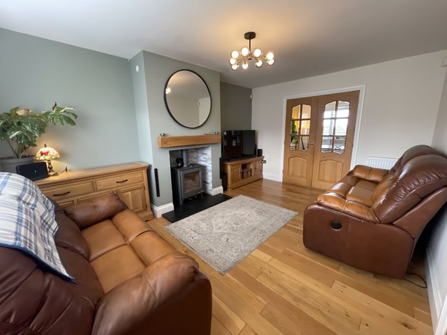
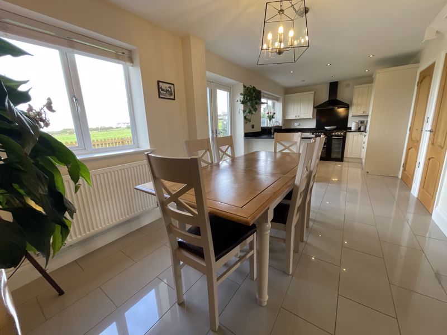
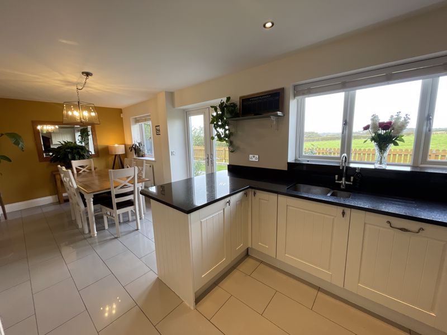
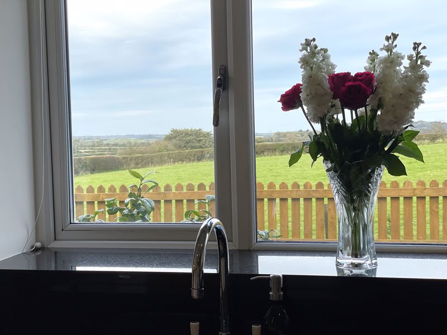
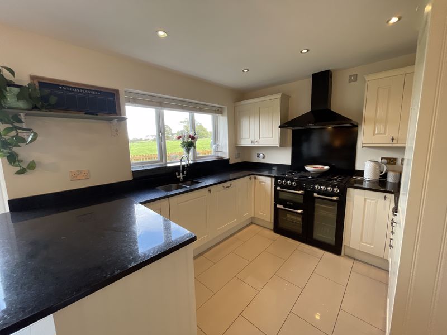
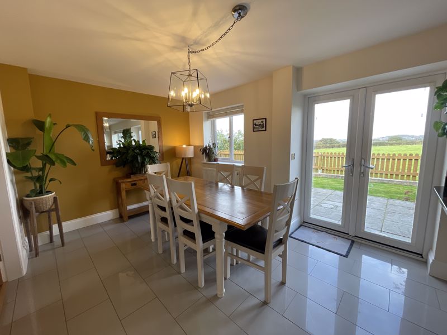
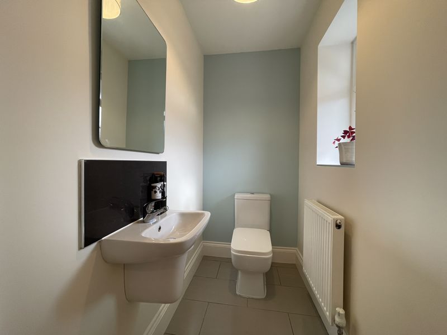
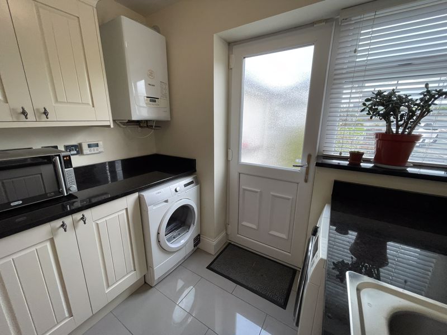
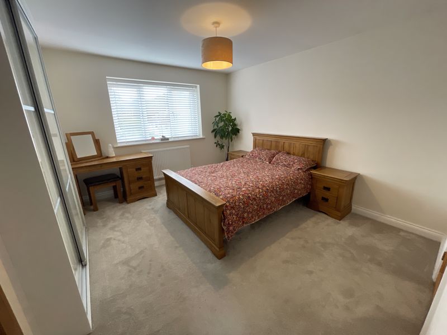
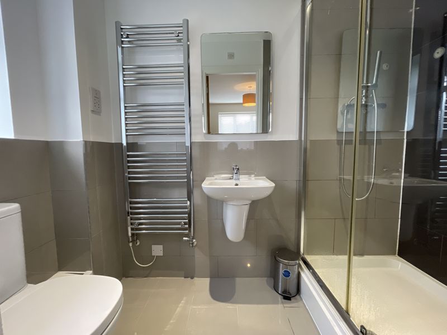
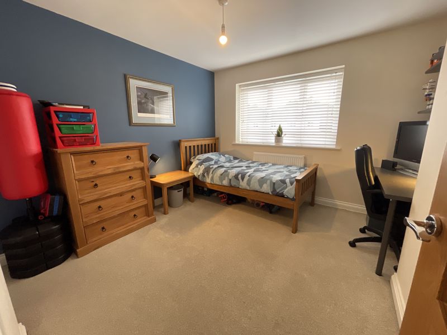
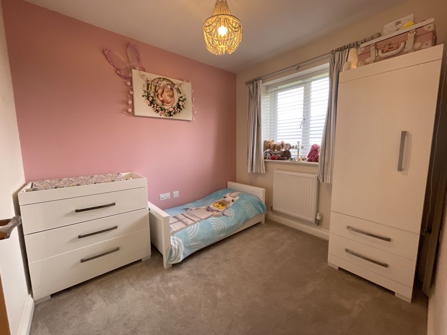
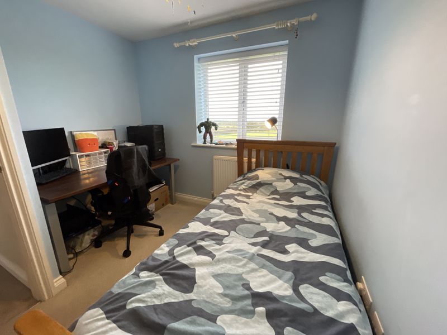
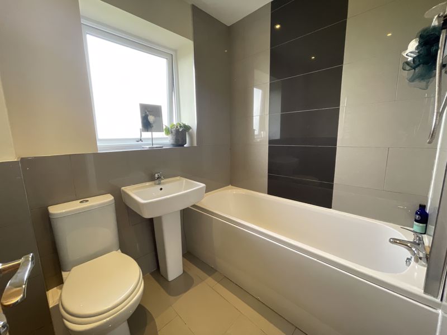
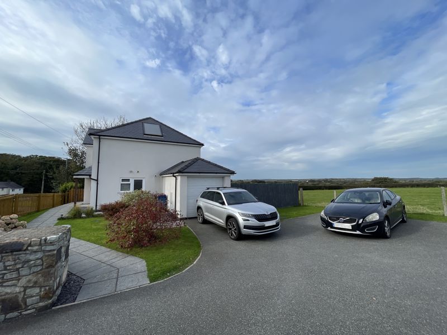
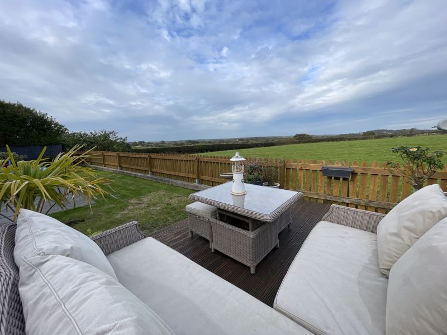
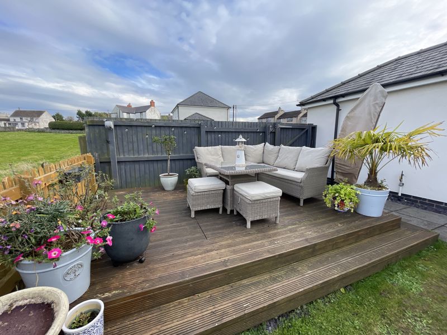
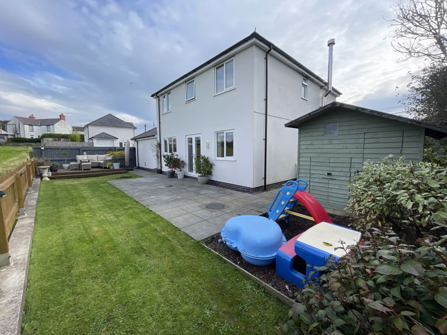
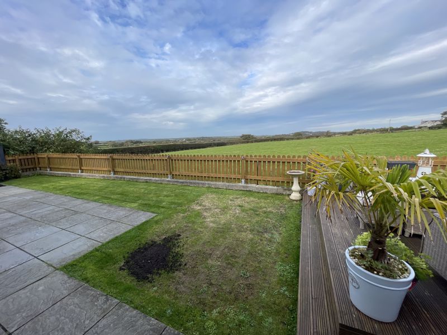
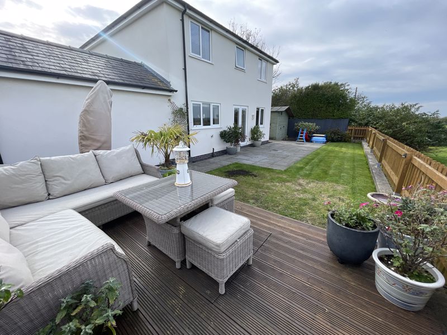
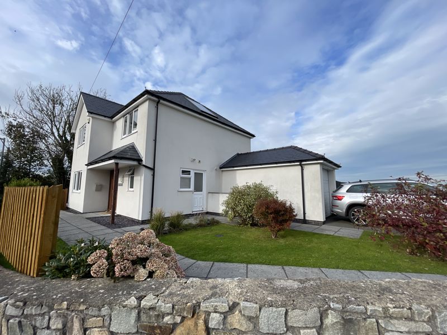
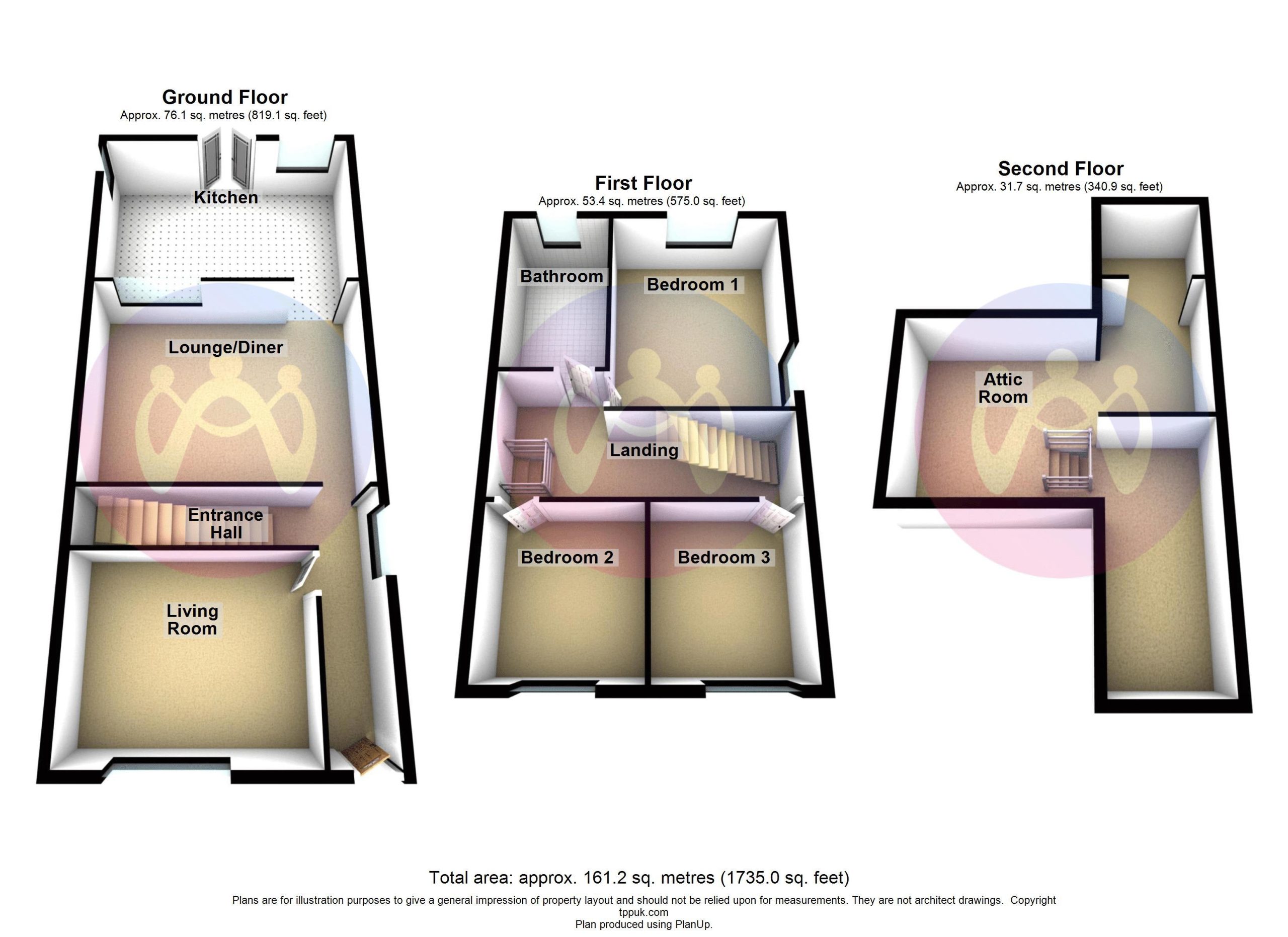
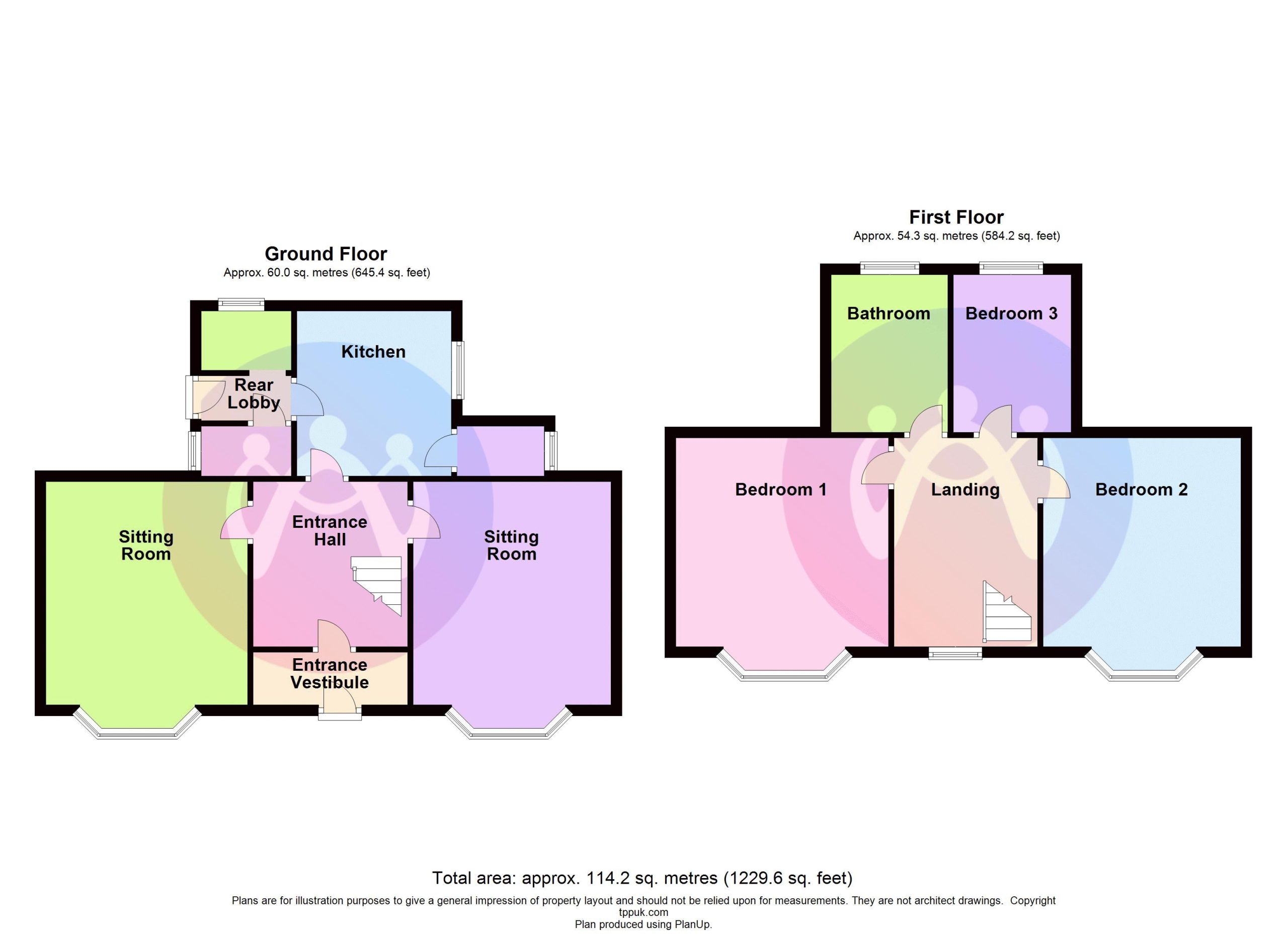

























4 Bed Detached For Sale
In the semi rural hamlet of Hermon, Bryn Y Wennol is a distinguished detached four-bedroom home that epitomises modern elegance and comfort. This exquisite property boasts breathtaking views over the rolling countryside to the rear, offering a retreat from the hustle and bustle of everyday life. Internally, the home is finished to the highest standards, showcasing a meticulous attention to detail. The warmth of hardwood flooring flows seamlessly throughout the living spaces, providing both durability and a touch of sophistication.
Ground Floor
Entrance Hall
Window to front. Radiator. Stairs. Door to WC. Door to:
Lounge 15' 6'' x 10' 11'' (4.72m x 3.32m)
Window to front. Fireplace with solid fuel burner. Radiators. Double door. Door to:
Kitchen and Dining Areas 23' 11'' x 9' 7'' (7.28m x 2.92m) maximum dimensions
Fitted with t a range of base and eye level units and integrated fridge and dishwasher. Space for range style cooker. Two windows and door to rear. Door to storage cupboard:
Utility 8' 4'' x 5' 8'' (2.54m x 1.72m)
Fitted units with worktop space over and sink unit. Plumbing for tumble dryer. Door and window to side.
Garage 15' 8'' x 9' 3'' (4.78m x 2.81m)
Externally accessed. Remote-controlled electric up and over door.
First Floor Landing
Radiator. Door to cupboard.
Bedroom One 12' 3'' x 10' 11'' (3.74m x 3.32m) maximum dimensions
Window to front. Wardrobe. Radiator. Sliding door to wardrobes. Door to:
En-suite Shower Room
Three piece suite comprising tiled shower enclosure, pedestal wash hand basin, WC and heated towel rail tiled splashbacks, window to side.
Bedroom Two 10' 8'' x 9' 2'' (3.26m x 2.79m)
Window to front. Radiator.
Bedroom Three 9' 0'' x 7' 8'' (2.75m x 2.33m)
Window to rear. Radiator.
Bedroom Four 9' 1'' x 9' 0'' (2.76m x 2.75m) maximum dimensions
Window to rear. Radiator.
Bathroom
Three piece suite comprising bath with separate electric shower over and glass screen, pedestal wash hand basin and WC. Tiled splashbacks. Heated towel rail. Window to rear.
"*" indicates required fields
"*" indicates required fields
"*" indicates required fields