Charming detached bungalow nestled in a delightful residential area, featuring ample off-road parking along with a garage, beautifully maintained interiors, and easy-care outdoor spaces. Located on a tranquil cul-de-sac just outside the town centre, this property offers convenient access to all the amenities of Holyhead. The thoughtfully designed single-level layout includes a cosy lounge with a log burner, a spacious kitchen that flows into a conservatory dining area, three comfortable bedrooms, and a modern fitted shower room. An internal viewing is strongly encouraged. Holyhead town is bursting with a huge range of amenities which include supermarkets, primary and secondary schools, leisure facilities, restaurants, B&Bs and hotels. The town centre offers a range of cafes, salons, beauty parlours, pubs and a highly rated butcher. There is a railway station offering links throughout the UK rail network with the A55 expressway being within easy reach for rapid commuting throughout Anglesey and Gwynedd. The port is regarded as one of the busiest ferry ports in the UK with daily ferry trips to and from Ireland. Hot spots such as Trearddur Bay beach, South Stack Lighthouse and Newry Beach are all within a short drive away.
Proceed from our Holyhead office to the traffic lights, keep left and cross the railway bridge and keep left again at the next set of traffic lights. At the roundabout take you third exit onto Llanfawr Road. Take a left turning into Ffordd Tudur, pass the school on your left and then take a 3rd left turn onto Priory Lane. Proceed up this road and the property will be on your left hand side after the sharp bend.
Ground Floor
Entrance Hall
Entered through an Entrance Porch, door to storage cupboard, doors to:
Lounge 13' 0'' x 13' 8'' (3.95m x 4.17m)
A cosy and spacious reception room, uPVC double glazed window to front, fireplace with multi-fuel burner, double radiator, laminate flooring, door to:
Kitchen 20' 7'' x 8' 1'' (6.27m x 2.46m)
Fitted with a matching range of base and eye level units with worktop space over, 1+1/2 bowl stainless steel sink unit with single drainer and mixer tap, plumbing for washing machine, space for fridge/freezer and tumble dryer, fitted electric oven, with gas hob and extractor hood over, eye level grill, uPVC double glazed window to side, two radiators, door to side garden and entrance hall, double door to:
Conservatory 9' 7'' x 9' 11'' (2.92m x 3.01m)
Half brick construction with uPVC double glazed windows and power and lights connected, tiled flooring
Bedroom 1 10' 11'' x 12' 10'' (3.33m x 3.9m)
uPVC double glazed window to rear, radiator, built in storage cupboards to side
Bedroom 2 9' 2'' x 8' 10'' (2.79m x 2.7m)
uPVC double glazed window to side, radiator
Bedroom 3 8' 1'' x 8' 11'' (2.46m x 2.71m)
uPVC double glazed window to rear, radiator,
Shower Room
Fitted with a three piece suite comprising shower, wash hand basin and low level WC. Heated towel rail, uPVC frosted double glazed window to side.
Garage 15' 3'' x 8' 5'' (4.66m x 2.56m)
Brick built garage with power and light connected, window to rear, Up and over door to front.
Outside
Low maintenance grounds with a brick paved driveway to the front with artificial grass to one side, enclosed by walls with a gated entrance. Side paths leading to the rear garden which is mainly slabbed with a decked area to one side.
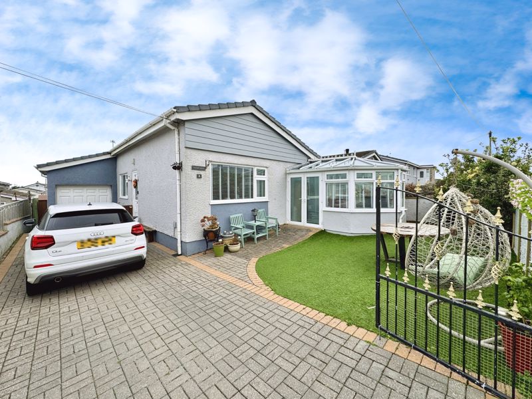
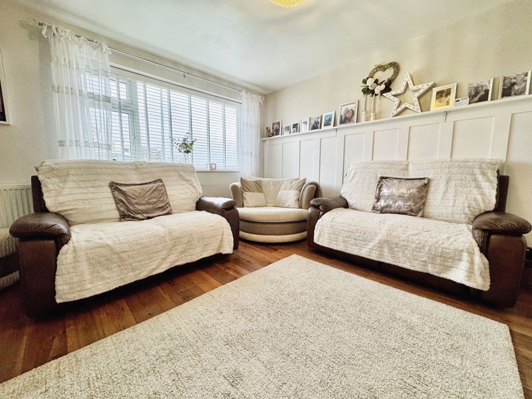
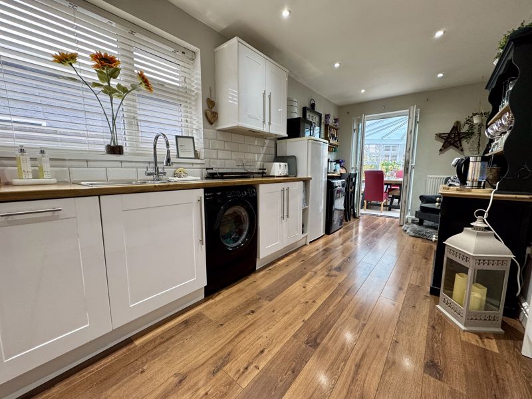
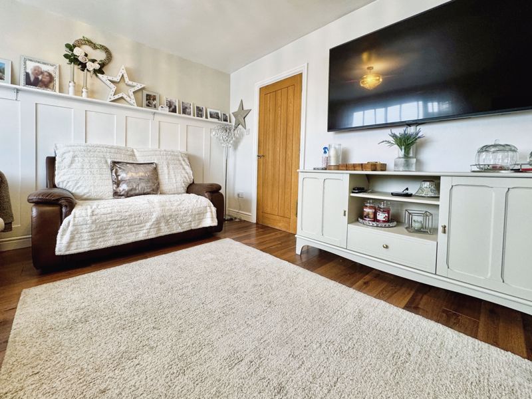
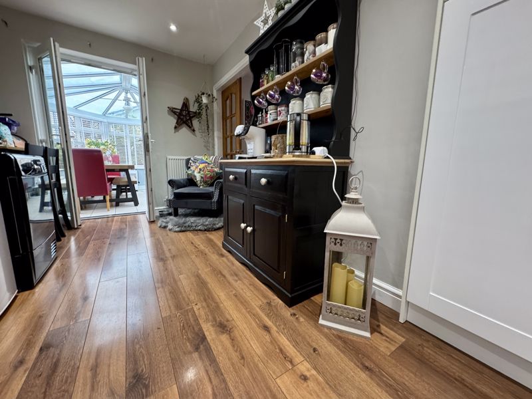
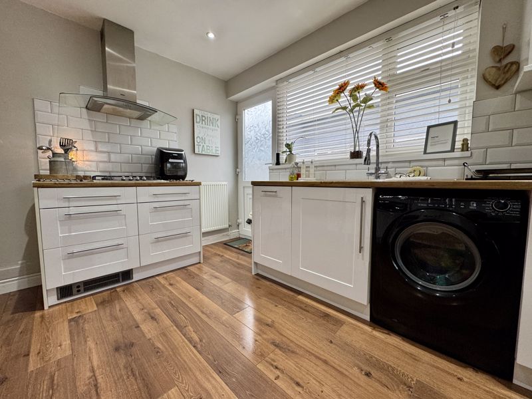
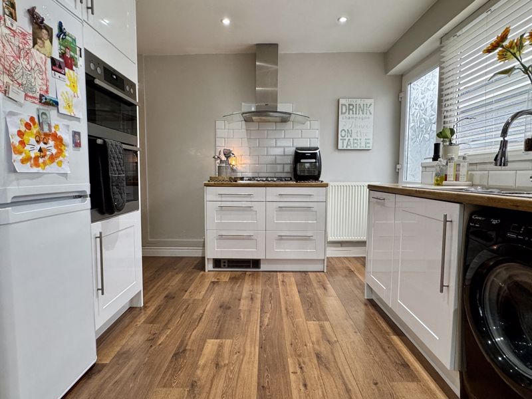
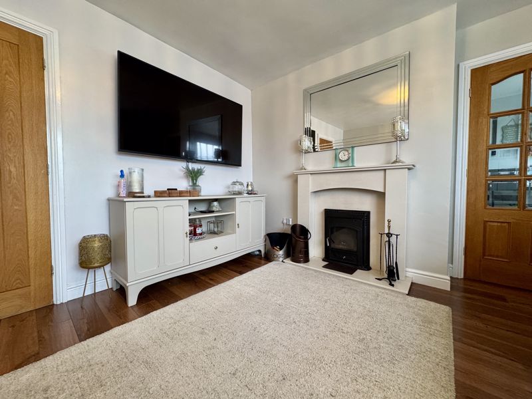

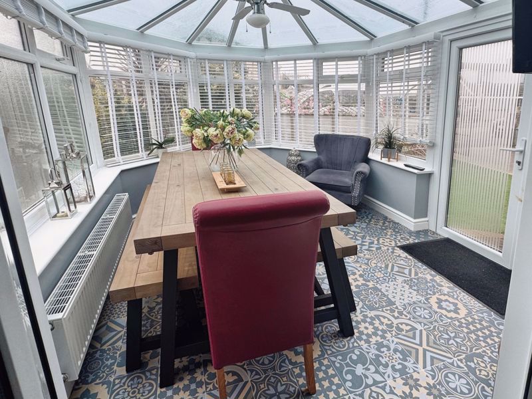
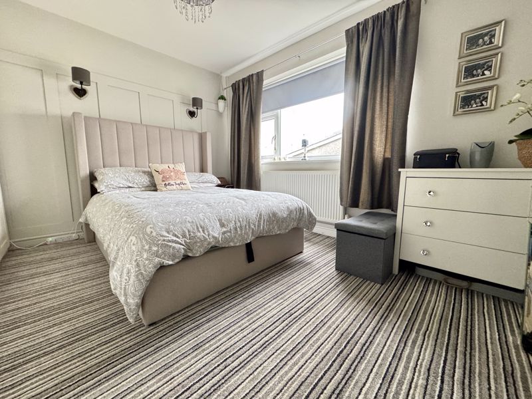
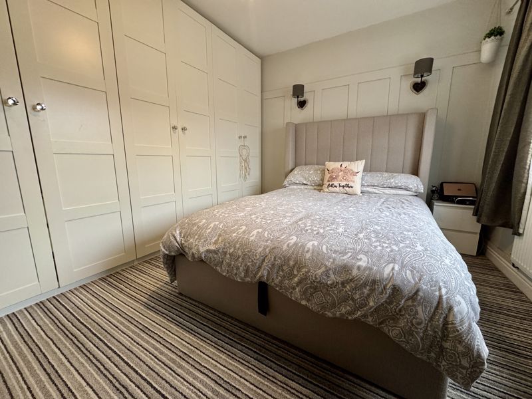
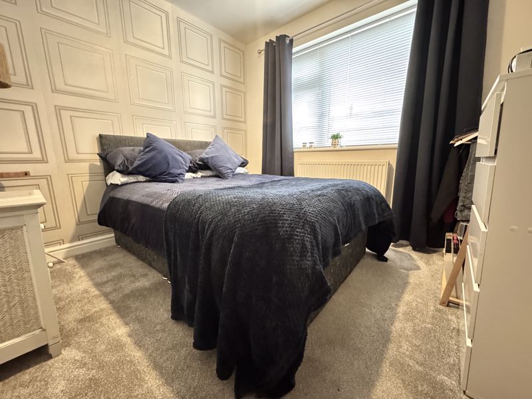
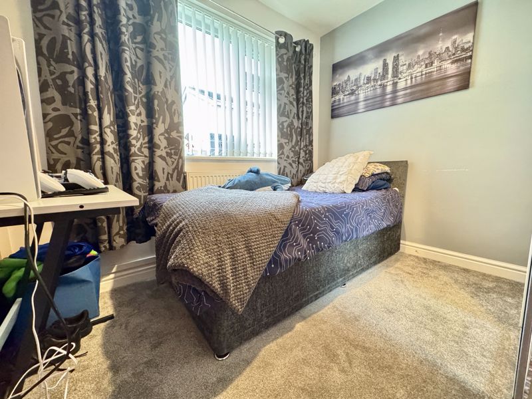
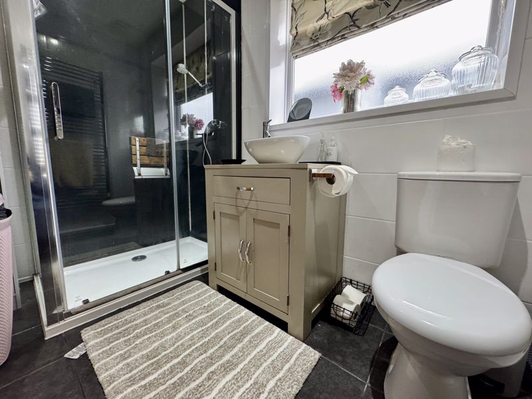
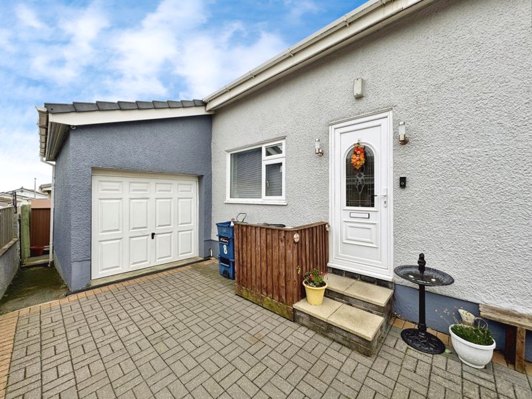
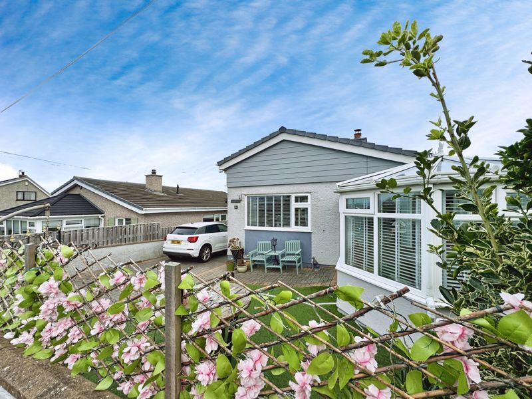
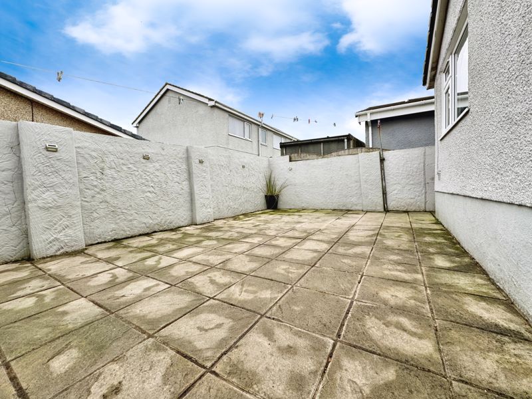
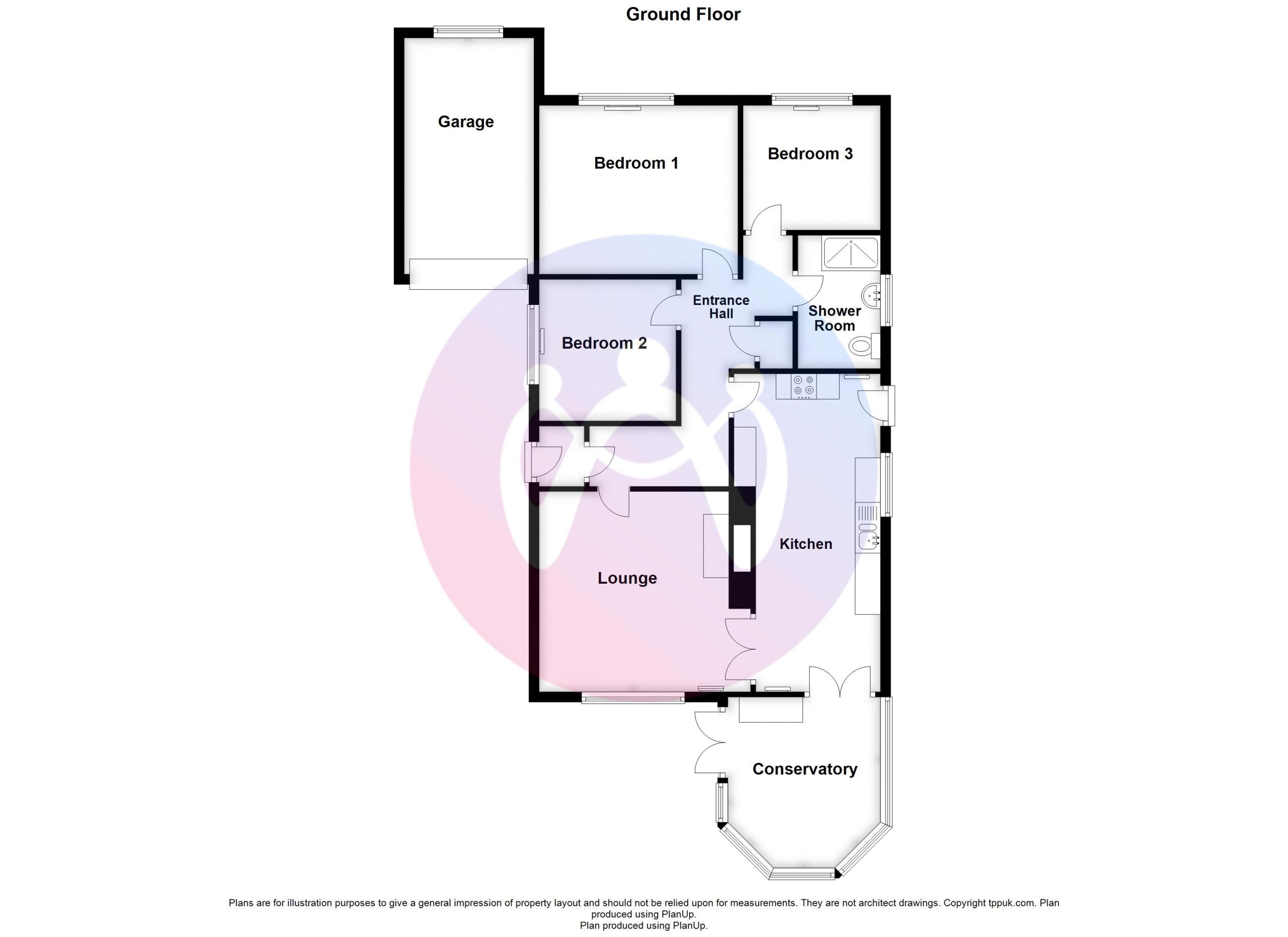
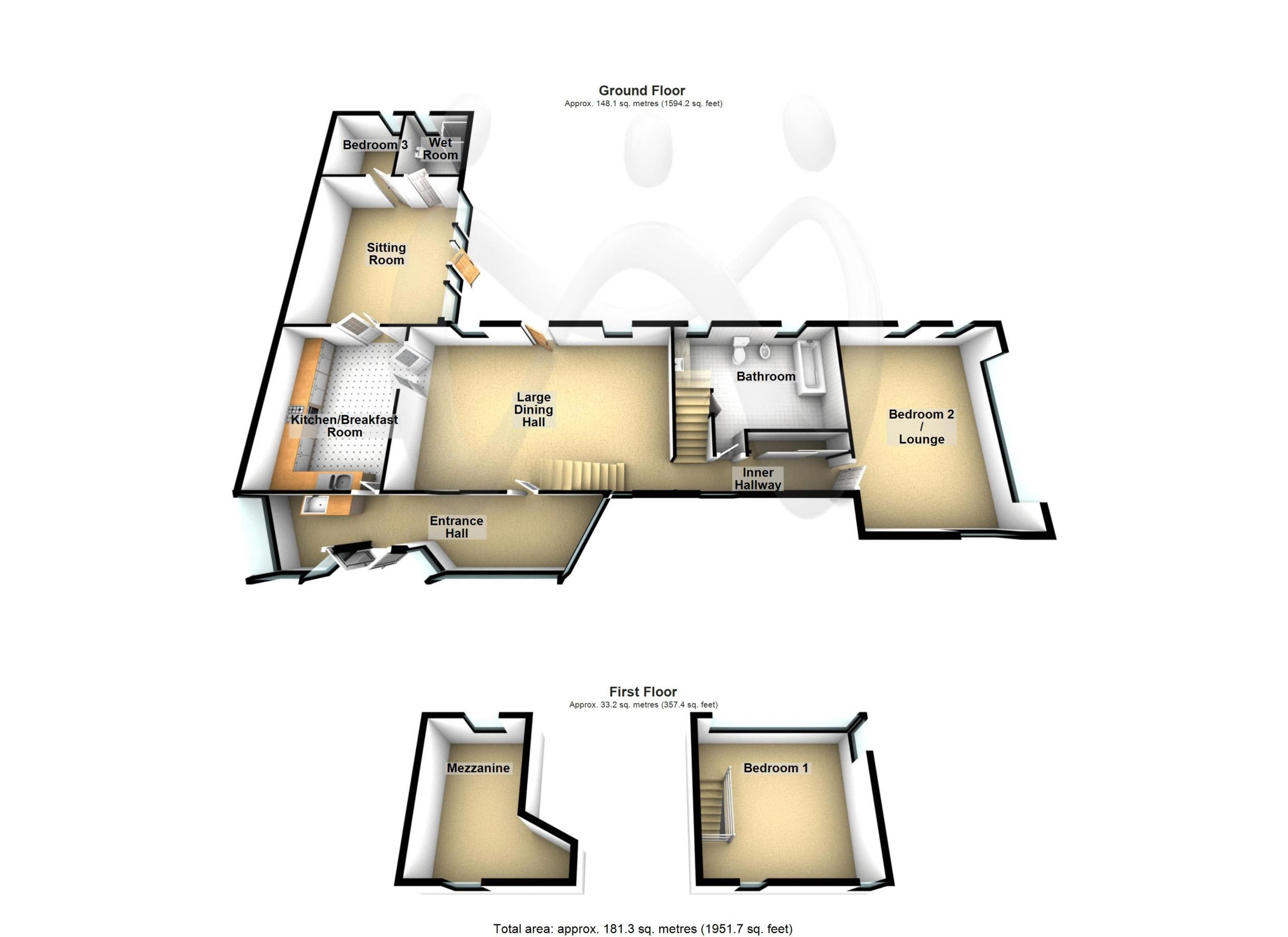


















3 Bed Detached For Sale
Charming detached bungalow nestled in a delightful residential area, featuring ample off-road parking along with a garage, beautifully maintained interiors, and easy-care outdoor spaces. Located on a tranquil cul-de-sac just outside the town centre, this property offers convenient access to all the amenities of Holyhead. The thoughtfully designed single-level layout includes a cosy lounge with a log burner, a spacious kitchen that flows into a conservatory dining area, three comfortable bedrooms, and a modern fitted shower room. An internal viewing is strongly encouraged.
Ground Floor
Entrance Hall
Entered through an Entrance Porch, door to storage cupboard, doors to:
Lounge 13' 0'' x 13' 8'' (3.95m x 4.17m)
A cosy and spacious reception room, uPVC double glazed window to front, fireplace with multi-fuel burner, double radiator, laminate flooring, door to:
Kitchen 20' 7'' x 8' 1'' (6.27m x 2.46m)
Fitted with a matching range of base and eye level units with worktop space over, 1+1/2 bowl stainless steel sink unit with single drainer and mixer tap, plumbing for washing machine, space for fridge/freezer and tumble dryer, fitted electric oven, with gas hob and extractor hood over, eye level grill, uPVC double glazed window to side, two radiators, door to side garden and entrance hall, double door to:
Conservatory 9' 7'' x 9' 11'' (2.92m x 3.01m)
Half brick construction with uPVC double glazed windows and power and lights connected, tiled flooring
Bedroom 1 10' 11'' x 12' 10'' (3.33m x 3.9m)
uPVC double glazed window to rear, radiator, built in storage cupboards to side
Bedroom 2 9' 2'' x 8' 10'' (2.79m x 2.7m)
uPVC double glazed window to side, radiator
Bedroom 3 8' 1'' x 8' 11'' (2.46m x 2.71m)
uPVC double glazed window to rear, radiator,
Shower Room
Fitted with a three piece suite comprising shower, wash hand basin and low level WC. Heated towel rail, uPVC frosted double glazed window to side.
Garage 15' 3'' x 8' 5'' (4.66m x 2.56m)
Brick built garage with power and light connected, window to rear, Up and over door to front.
Outside
Low maintenance grounds with a brick paved driveway to the front with artificial grass to one side, enclosed by walls with a gated entrance. Side paths leading to the rear garden which is mainly slabbed with a decked area to one side.
"*" indicates required fields
"*" indicates required fields
"*" indicates required fields