Recently modernized by its current owners, this stylish three-bedroom family home is ready for you to move in! Nestled in a sought-after development in Menai Bridge, this semi-detached property offers easy access to local schools and the town center.
Located in a highly desirable area of Menai Bridge, this family home offers convenient access to local primary and secondary schools, nearby shops, a doctor's surgery, and the A55 expressway. Recently modernized throughout by the current owners, the property features a lounge, a contemporary kitchen/breakfast room, and a ground floor WC. Upstairs, there are three bedrooms and a family bathroom. Benefitting from gas central heating and double glazing, the home also includes off-road parking, a garage, and a newly built decking area in the rear garden, which enjoys pleasant views over the open field behind.
Ground Floor
Entrance Vesitbule
Initial entrance area before entering into the main ground floor accommodation.
Lounge 15' 10'' x 14' 8'' (4.82m x 4.47m)
UPVC double glazed window to front, radiator, stairs leading to the first floor with fitted cloakroom underneath, door to:
Kitchen/Breakfast Room 14' 8'' x 8' 9'' (4.47m x 2.66m)
Fitted with a matching range of modern base and eye level units with worktop space over, fitted electric oven, four ring hob with pull out extractor hood over. Rear door leading out to the garden and decking area.
First Floor Landing
Doors into:
Bedroom 1 12' 3'' x 8' 4'' (3.73m x 2.54m)
Spacious double bedroom, double glazed window to rear enjoying a pleasant outlook over the field behind the property.
Bedroom 2 12' 8'' x 8' 4'' (3.86m x 2.54m)
Sizeable second double bedroom, double gazed window to front.
Bedroom 3 7' 8'' x 6' 7'' (2.34m x 2.01m)
Single bedroom which is currently used as a dressing room. Equally suitable as a work from home office. Double glazed window to front.
Bathroom
Modern bathroom suite fitted with bath and shower overhead, WC and wash hand basin.
Outside
The semi detached property has off road parking to the side with garage. A recently fitted decking area provides a raised seating area overlooking the field behind the house.
Tenure
We have been advised that the property is held on a freehold basis.

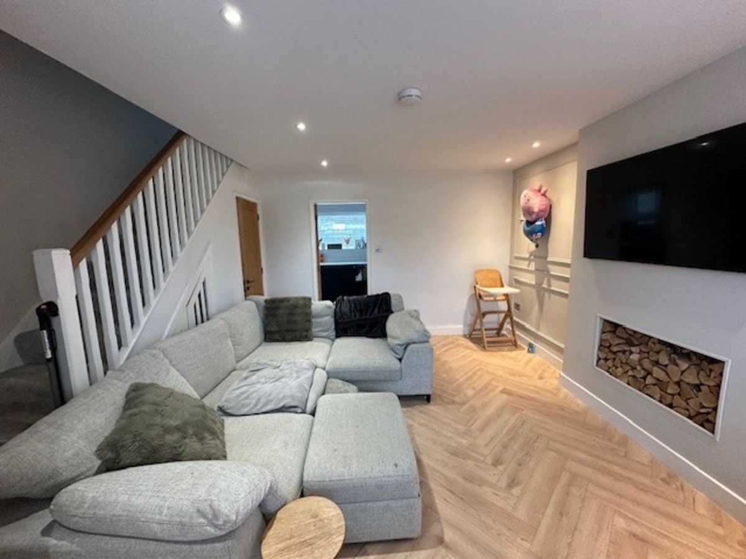
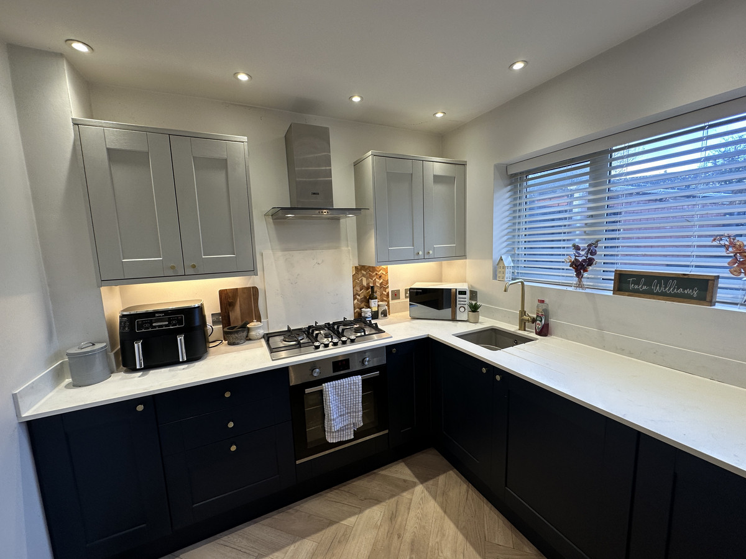
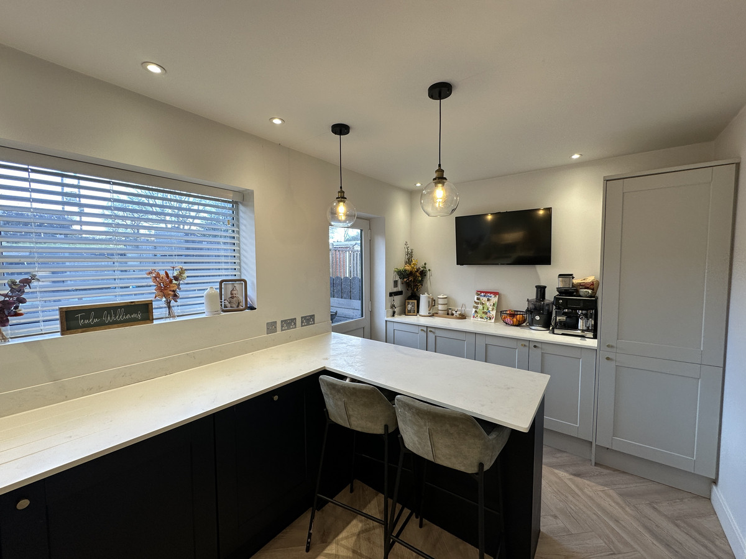
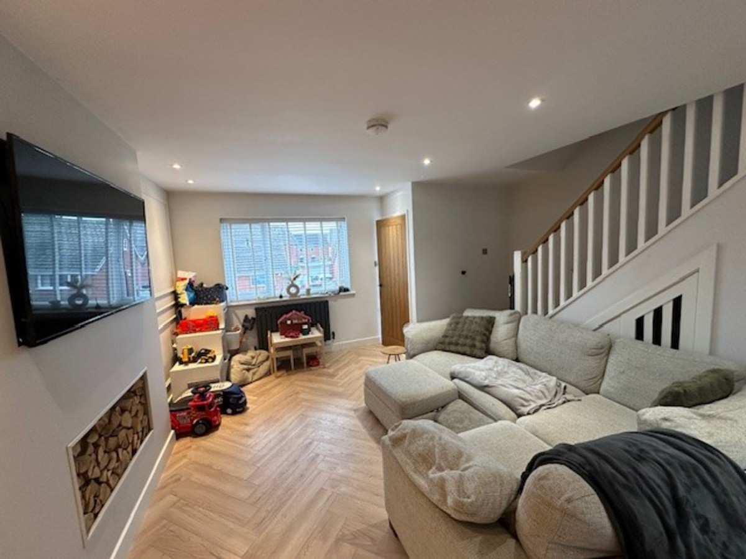
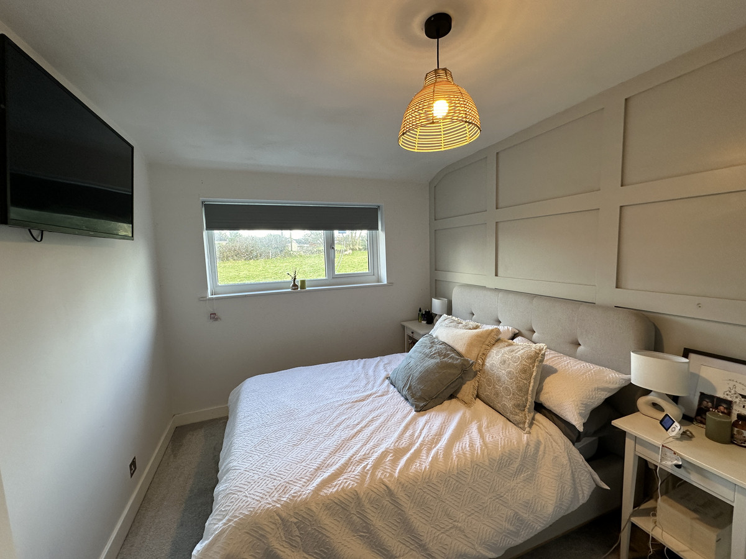

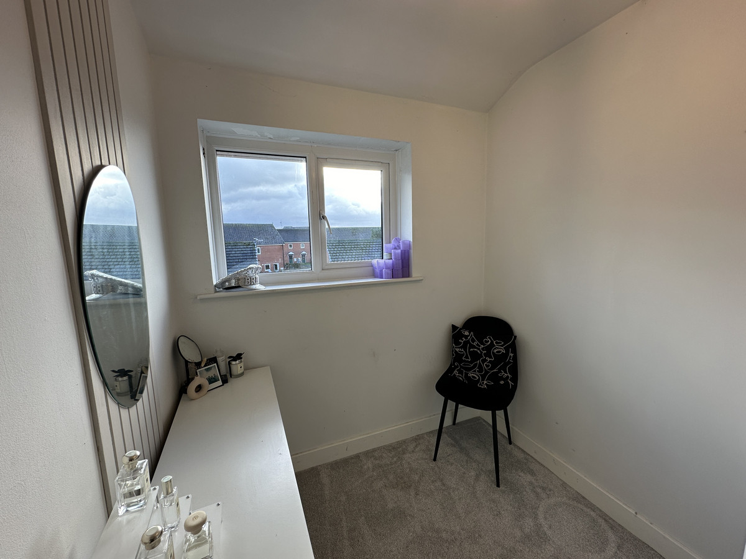
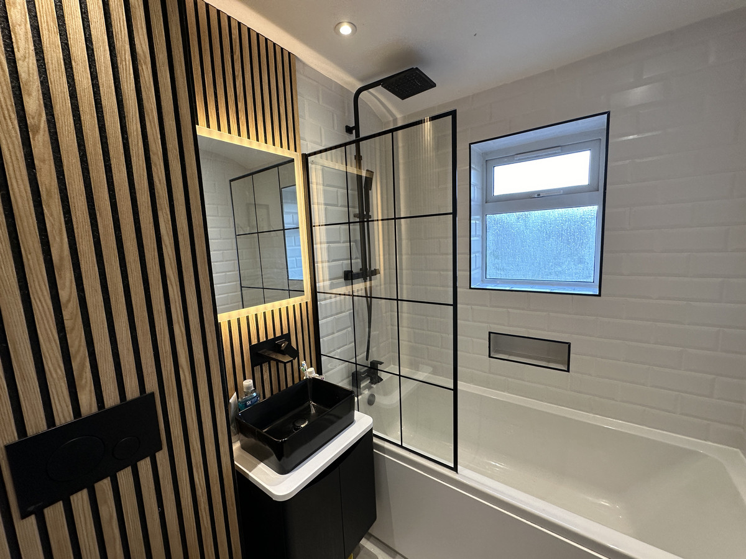
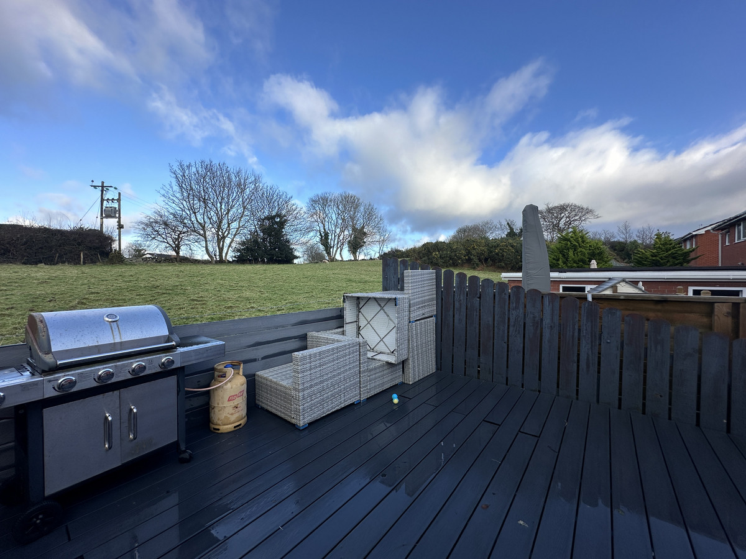
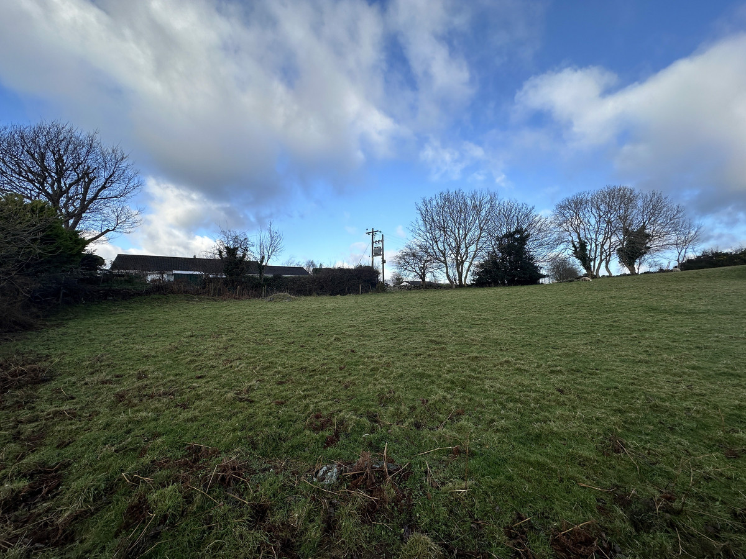
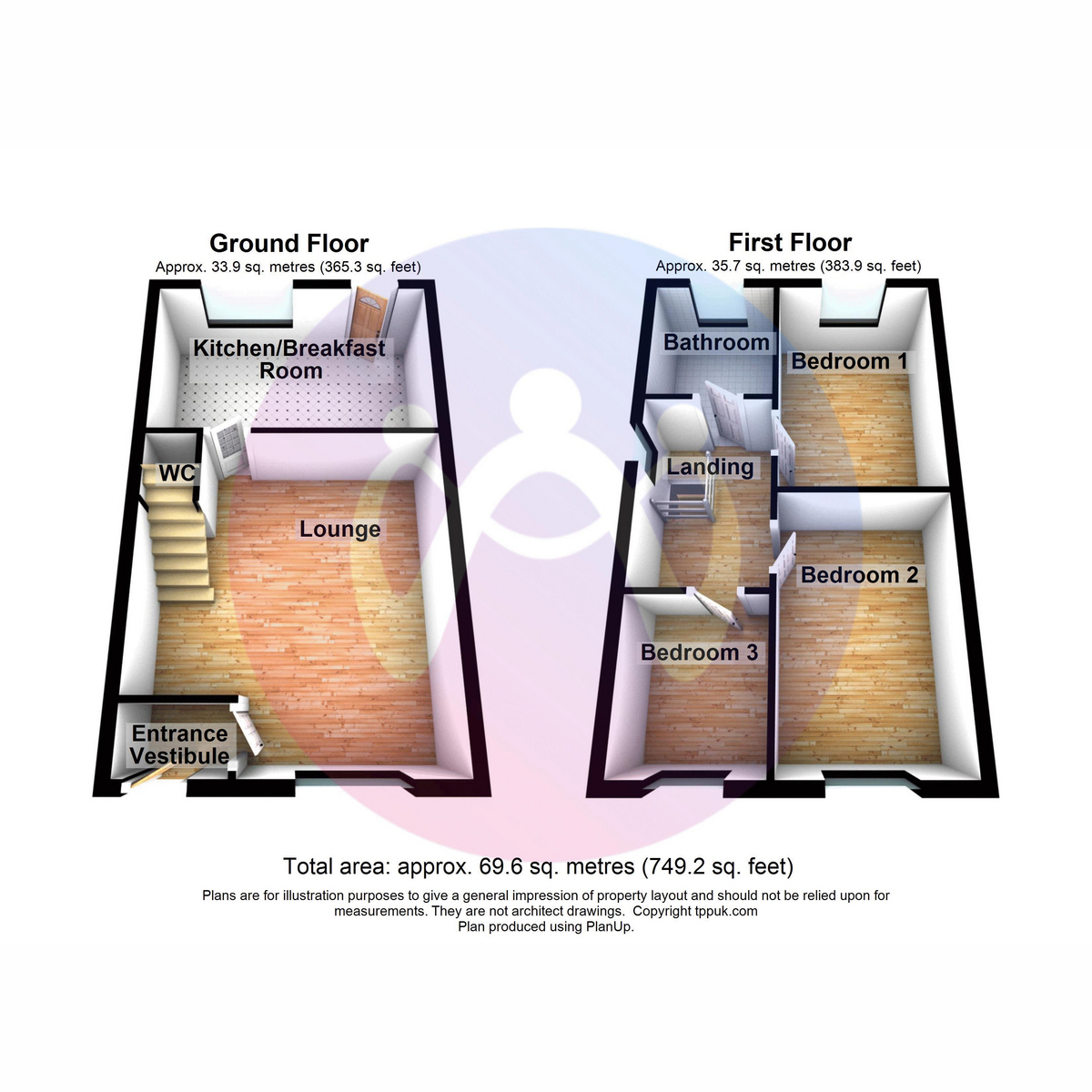
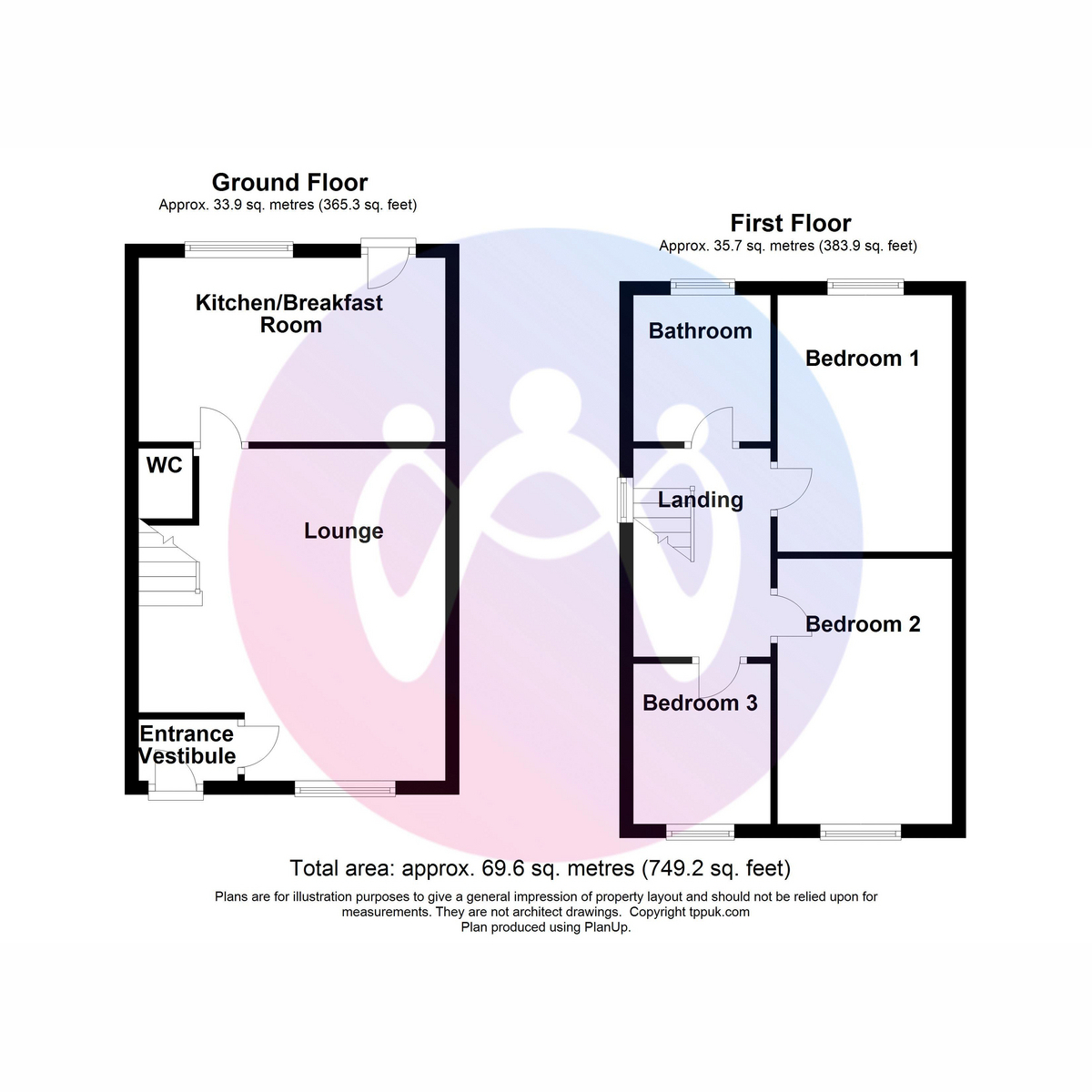











3 Bed Semi-detached house For Sale
Recently modernized by its current owners, this stylish three-bedroom family home is ready for you to move in! Nestled in a sought-after development in Menai Bridge, this semi-detached property offers easy access to local schools and the town center.
Located in a highly desirable area of Menai Bridge, this family home offers convenient access to local primary and secondary schools, nearby shops, a doctor's surgery, and the A55 expressway. Recently modernized throughout by the current owners, the property features a lounge, a contemporary kitchen/breakfast room, and a ground floor WC. Upstairs, there are three bedrooms and a family bathroom. Benefitting from gas central heating and double glazing, the home also includes off-road parking, a garage, and a newly built decking area in the rear garden, which enjoys pleasant views over the open field behind.
Ground Floor
Entrance Vesitbule
Initial entrance area before entering into the main ground floor accommodation.
Lounge 15' 10'' x 14' 8'' (4.82m x 4.47m)
UPVC double glazed window to front, radiator, stairs leading to the first floor with fitted cloakroom underneath, door to:
Kitchen/Breakfast Room 14' 8'' x 8' 9'' (4.47m x 2.66m)
Fitted with a matching range of modern base and eye level units with worktop space over, fitted electric oven, four ring hob with pull out extractor hood over. Rear door leading out to the garden and decking area.
First Floor Landing
Doors into:
Bedroom 1 12' 3'' x 8' 4'' (3.73m x 2.54m)
Spacious double bedroom, double glazed window to rear enjoying a pleasant outlook over the field behind the property.
Bedroom 2 12' 8'' x 8' 4'' (3.86m x 2.54m)
Sizeable second double bedroom, double gazed window to front.
Bedroom 3 7' 8'' x 6' 7'' (2.34m x 2.01m)
Single bedroom which is currently used as a dressing room. Equally suitable as a work from home office. Double glazed window to front.
Bathroom
Modern bathroom suite fitted with bath and shower overhead, WC and wash hand basin.
Outside
The semi detached property has off road parking to the side with garage. A recently fitted decking area provides a raised seating area overlooking the field behind the house.
Tenure
We have been advised that the property is held on a freehold basis.
"*" indicates required fields
"*" indicates required fields
"*" indicates required fields