Delightful Detached Bungalow in Gwalchmai Williams & Goodwin are pleased to introduce 3 Llain Delyn, a charming detached bungalow nestled in the village of Gwalchmai. This inviting property offers a harmonious blend of comfort and convenience, making it an ideal home for families or possibly, retirees. Set on a small cul-de-sac, this bungalow boasts a larger-than-average plot, providing ample outdoor space for gardening, relaxation, or entertaining. The property also benefits from off-road parking, ensuring convenience and security for your vehicles. Inside, the bungalow features three generously sized bedrooms, offering plenty of space for family living or guest accommodation. The home is equipped with oil central heating and uPVC double glazing, ensuring a warm and energy-efficient environment throughout the year. Don't miss the opportunity to make this delightful bungalow your new home. Contact Williams & Goodwin today to arrange a viewing and discover all that this exceptional property has to offer.
The layout is thoughtfully designed to maximise space and functionality, with a welcoming living area, a kitchen and a family bathroom. Gwalchmai is a delightful village that offers a good location for commuting to Llangefni, Holyhead or the A55 to Bangor and beyond. With its spacious plot, practical features, and peaceful location, 3 Llain Delyn is a property that truly stands out.
Proceed into Gwalchmai from the Llangefni direction. Proceed through Crown Street and take the right hand turning into Llain Delyn Estate, the property will be located on the left-hand side.
Ground Floor
Entrance Porch
UPVC double glazed window to side, door to:
Hallway
(L-shaped) Double radiator.
Living Room 19' 2'' x 11' 0'' (5.84m x 3.35m)
Replacement uPVC bay window to front, uPVC double glazed window to side, fireplace with wood burner set within chimney breast, double radiator.
Kitchen/Diner 9' 10'' x 8' 8'' (2.99m x 2.64m)
Fitted with a matching range of base and eye level units with worktop space over, stainless steel sink unit, space for fridge, fitted oven, four ring ceramic hob with extractor hood over, window to side, double radiator, door to:
Conservatory
UPVC double glazed construction, door to garden:
Bedroom One 12' 9'' x 10' 2'' (3.88m x 3.10m)
UPVC double glazed window to rear, two fitted double wardrobes with part mirrored door, double radiator
Bedroom Two 12' 9'' x 10' 2'' (3.88m x 3.10m)
UPVC double glazed window to rear, two fitted double wardrobes with part mirrored door, double radiator
Bedroom Three 11' 7'' x 9' 2'' (3.53m x 2.79m)
UPVC double glazed window to side, double radiator:
Bathroom
Fitted with three piece suite comprising paneled bath, pedestal wash hand basin, recessed shower area and low-level WC, UPVC double glazed window to side, radiator, part tiled walls:
Outside
Drive to off road parking area and access to GARAGE with up and over door and utility area to rear.
Front lawn garden and rear lawn garden areas.
The Property
Is assumed to be of traditional construction with the benefit of mains Water, Electricity and drainage. Central heating – Oil.
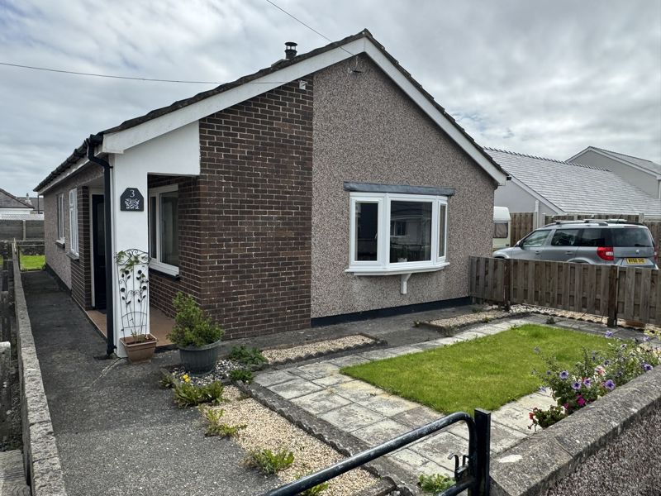
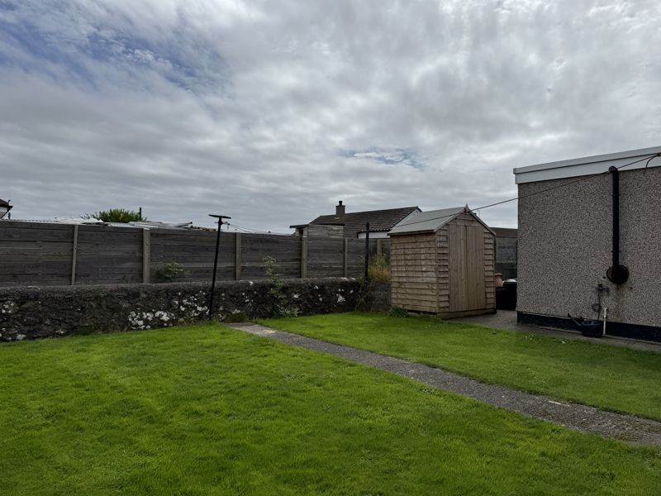
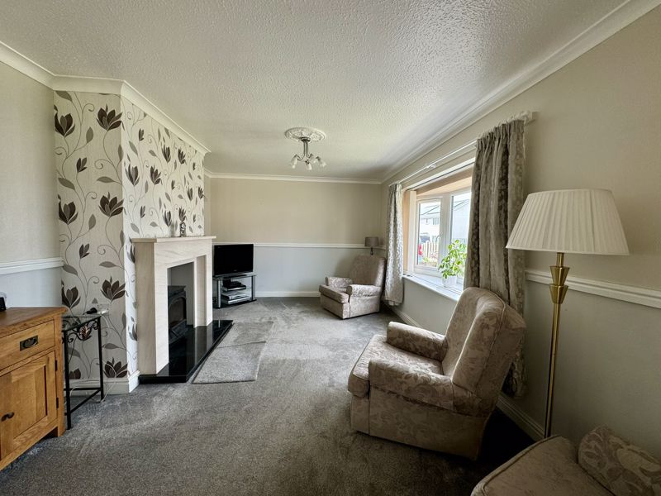
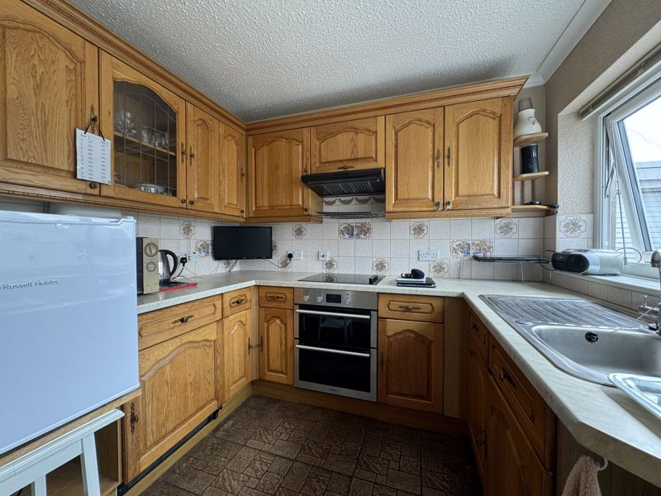
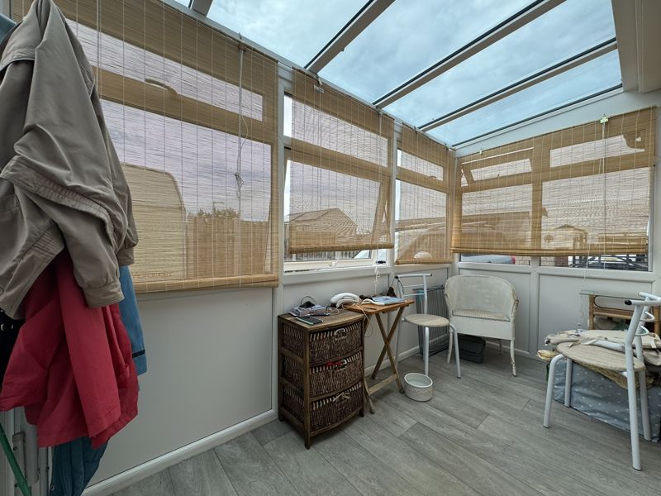
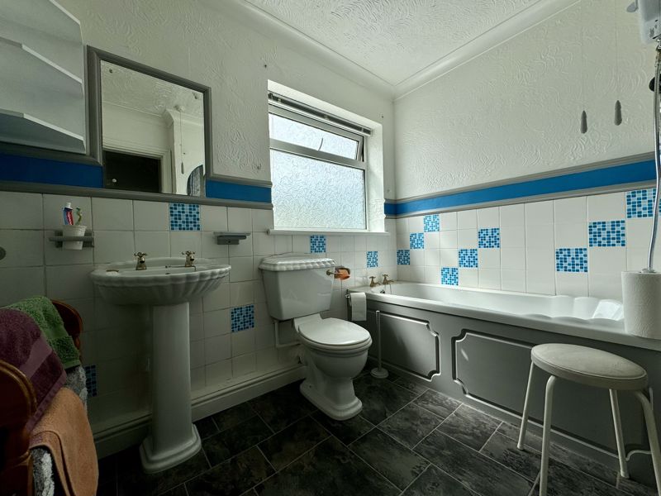
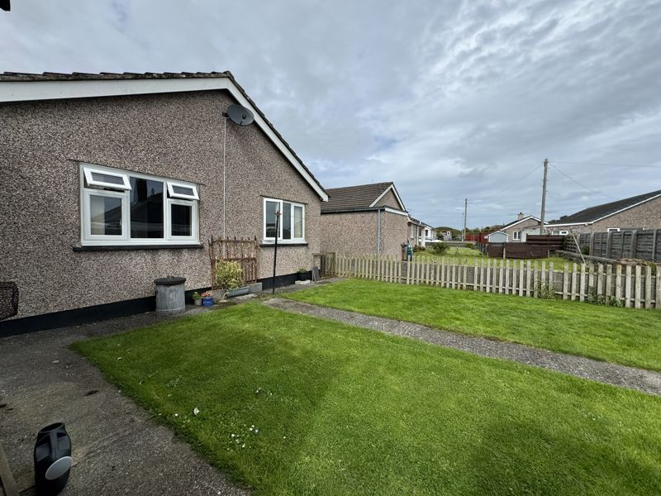
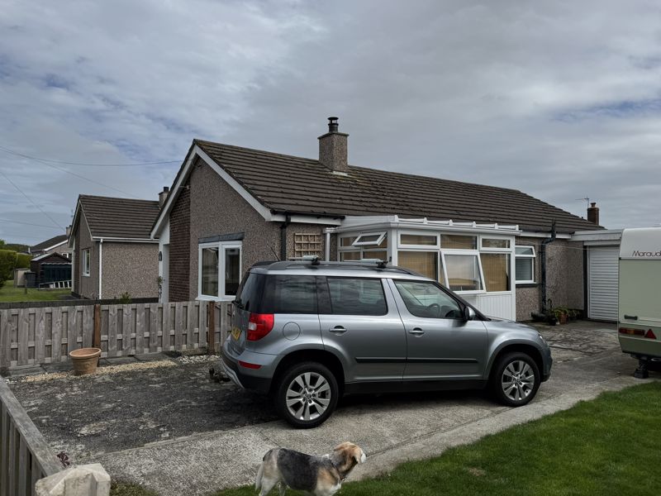
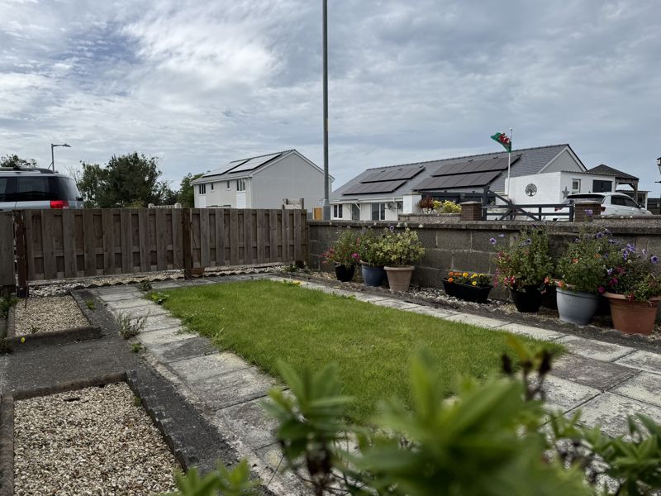
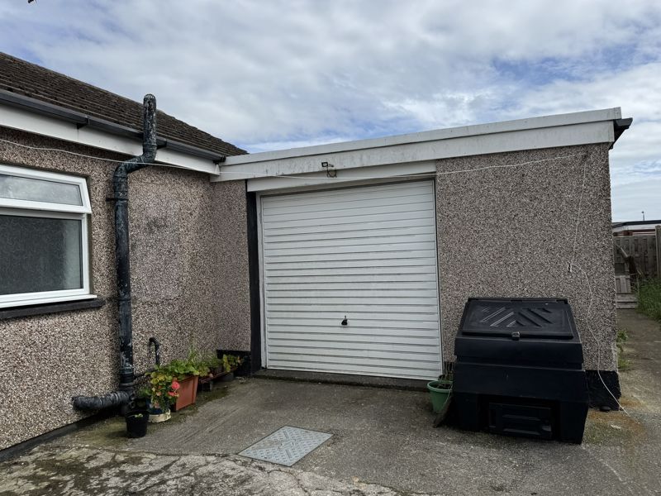
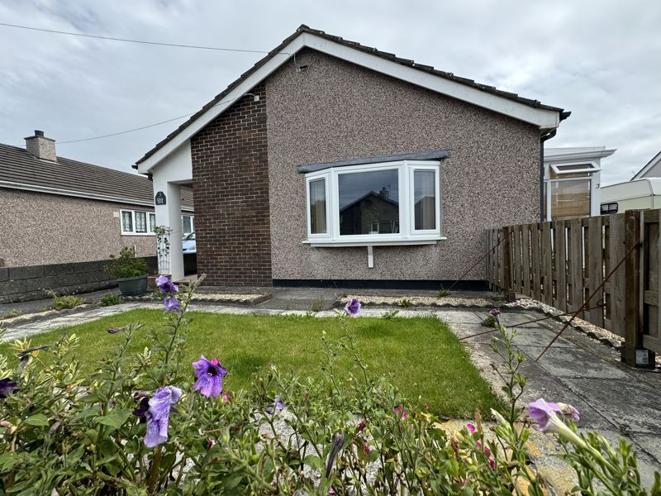
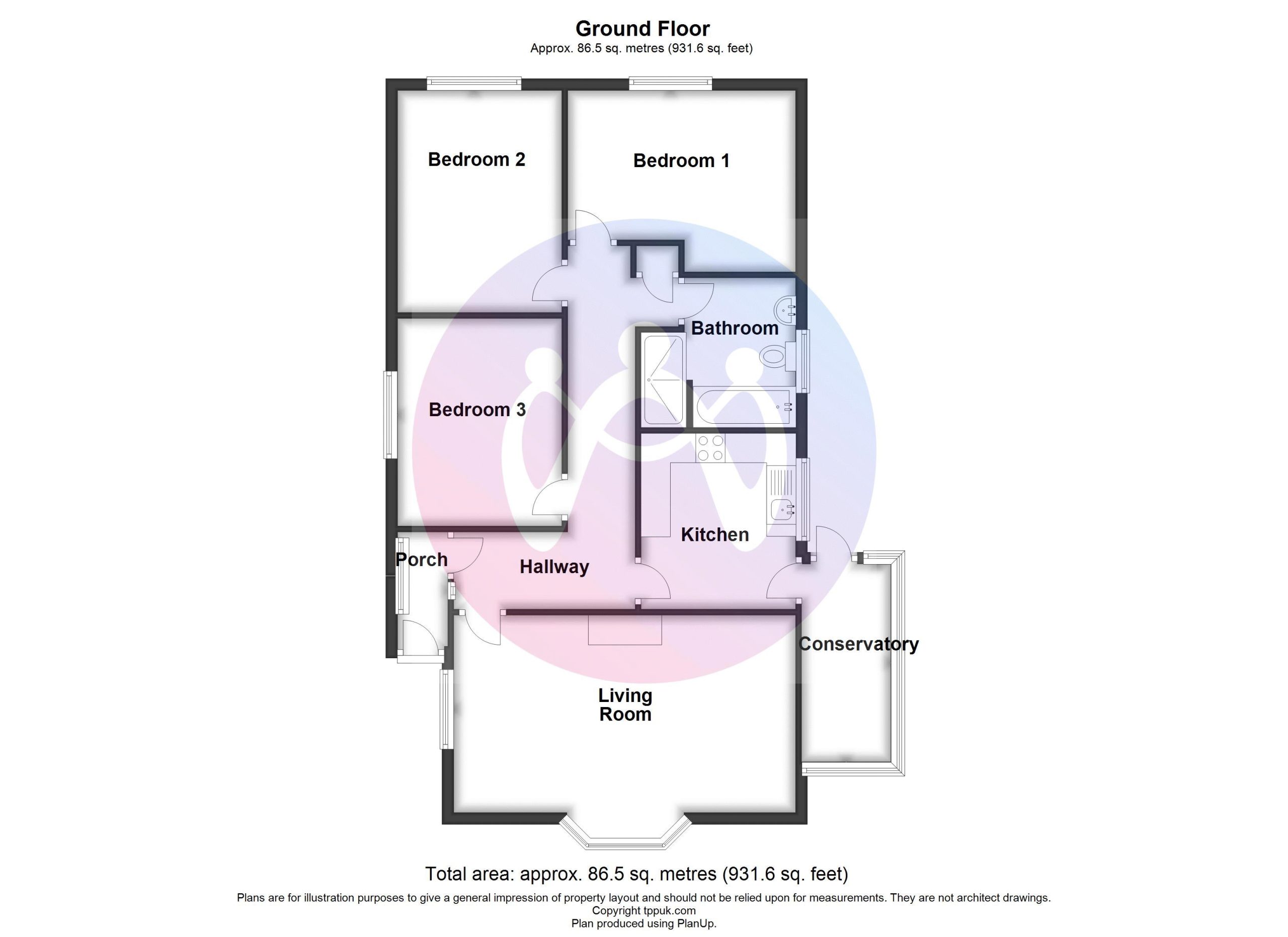
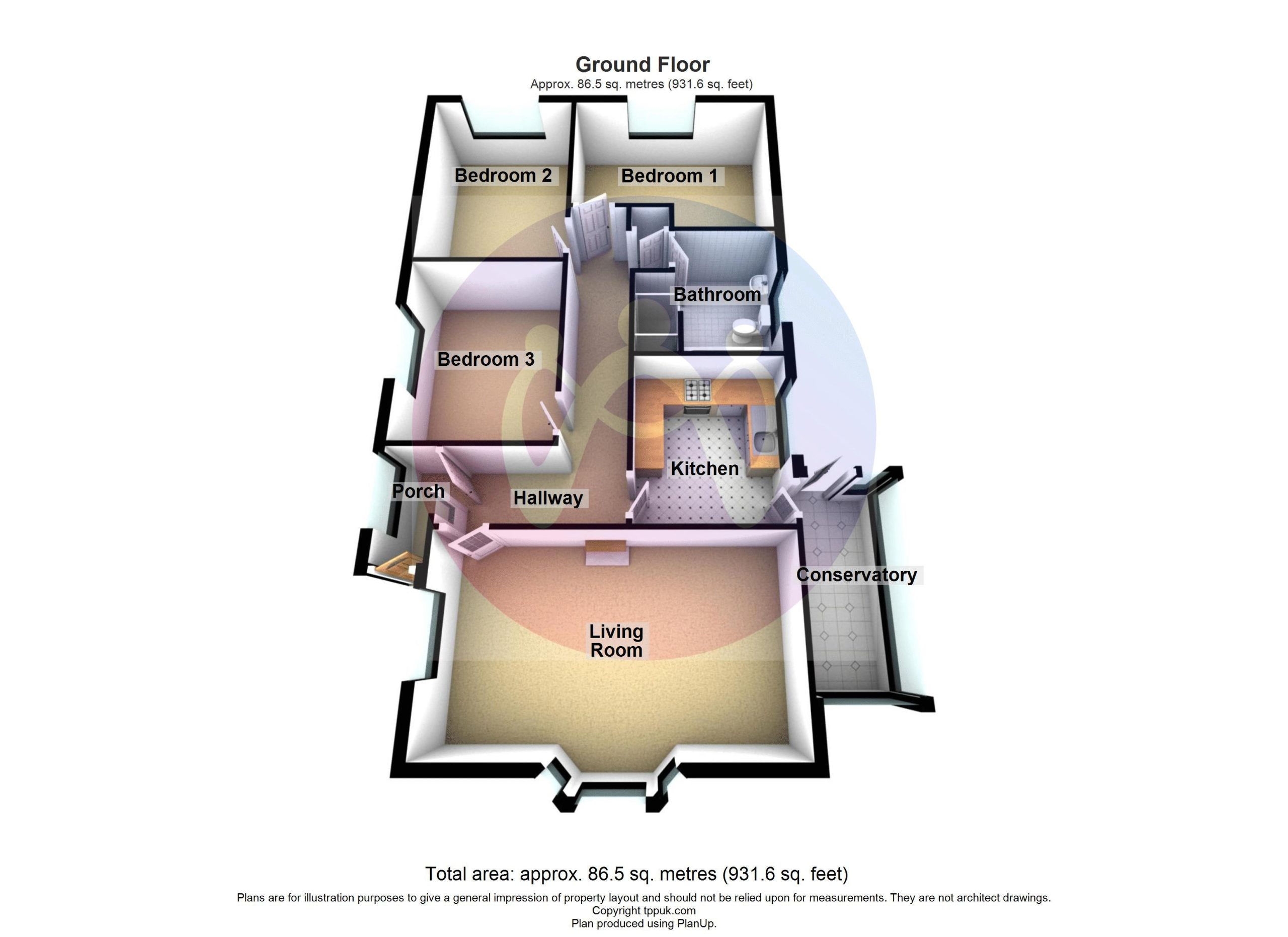











3 Bed Detached For Sale
Delightful Detached Bungalow in Gwalchmai Williams & Goodwin are pleased to introduce 3 Llain Delyn, a charming detached bungalow nestled in the village of Gwalchmai. This inviting property offers a harmonious blend of comfort and convenience, making it an ideal home for families or possibly, retirees. Set on a small cul-de-sac, this bungalow boasts a larger-than-average plot, providing ample outdoor space for gardening, relaxation, or entertaining. The property also benefits from off-road parking, ensuring convenience and security for your vehicles. Inside, the bungalow features three generously sized bedrooms, offering plenty of space for family living or guest accommodation. The home is equipped with oil central heating and uPVC double glazing, ensuring a warm and energy-efficient environment throughout the year. Don't miss the opportunity to make this delightful bungalow your new home. Contact Williams & Goodwin today to arrange a viewing and discover all that this exceptional property has to offer.
Ground Floor
Entrance Porch
UPVC double glazed window to side, door to:
Hallway
(L-shaped) Double radiator.
Living Room 19' 2'' x 11' 0'' (5.84m x 3.35m)
Replacement uPVC bay window to front, uPVC double glazed window to side, fireplace with wood burner set within chimney breast, double radiator.
Kitchen/Diner 9' 10'' x 8' 8'' (2.99m x 2.64m)
Fitted with a matching range of base and eye level units with worktop space over, stainless steel sink unit, space for fridge, fitted oven, four ring ceramic hob with extractor hood over, window to side, double radiator, door to:
Conservatory
UPVC double glazed construction, door to garden:
Bedroom One 12' 9'' x 10' 2'' (3.88m x 3.10m)
UPVC double glazed window to rear, two fitted double wardrobes with part mirrored door, double radiator
Bedroom Two 12' 9'' x 10' 2'' (3.88m x 3.10m)
UPVC double glazed window to rear, two fitted double wardrobes with part mirrored door, double radiator
Bedroom Three 11' 7'' x 9' 2'' (3.53m x 2.79m)
UPVC double glazed window to side, double radiator:
Bathroom
Fitted with three piece suite comprising paneled bath, pedestal wash hand basin, recessed shower area and low-level WC, UPVC double glazed window to side, radiator, part tiled walls:
Outside
Drive to off road parking area and access to GARAGE with up and over door and utility area to rear.
Front lawn garden and rear lawn garden areas.
The Property
Is assumed to be of traditional construction with the benefit of mains Water, Electricity and drainage. Central heating – Oil.
"*" indicates required fields
"*" indicates required fields
"*" indicates required fields
"*" indicates required fields