3-Bed detached bungalow in Gwalchmai with off-road parking, oil heating, enclosed garden, workshop, wet room, and fireplace. Close to A55, offering easy access to Anglesey's attractions. Walking distance from village shop.
Located in the heart of Gwalchmai, this inviting three-bedroom detached bungalow presents a wonderful opportunity for those seeking a comfortable and practical home. The property features off-road parking and a well-maintained enclosed garden, ideal for outdoor enjoyment. Inside, the bungalow is equipped with oil central heating and double glazed windows, ensuring a warm and welcoming atmosphere throughout the year. The bright and airy lounge is a standout feature, complete with a fireplace that adds a touch of character. Additionally, the bungalow includes a versatile workshop with a utility area and wc, catering to various needs, whether for hobbies or additional storage. A wet room provides convenience for contemporary living. While the bungalow is well-presented, it offers an exciting opportunity for buyers to infuse their personal style with a cosmetic update.
Gwalchmai is a charming village that offers a quintessential Welsh lifestyle, with a close-knit community and local amenities. The village is ideally situated with easy access to the A55, making commuting straightforward and connecting you to the wider attractions of Anglesey and beyond. Whether you're exploring the rugged coastline or enjoying the local culture, this location offers a blend of convenience and charm. This bungalow is not just a home; it's a gateway to a lifestyle enriched by the beauty and culture of North Wales.
Ground Floor
Entrance Hall
Radiator. Door to:
Lounge 4.23m (13'10") x 4.10m (13'5")
Window to side and window to front. Fireplace. Radiator.
Kitchen/Dining Room 4.10m (13'5") x 3.08m (10'1")
Fitted with a matching range of base and eye level units with worktop space over, stainless steel sink, space for fridge/freezer and built-in cooker. Window to rear. Radiator.
Inner Hallway
Door to Storage cupboard
Wet Room
Three piece suite comprising shower, pedestal wash hand basin and WC. Window to rear. Radiator.
Bedroom 1 3.97m (13') x 3.05m (10')
Window to rear. Radiator. Door to Storage cupboard.
Bedroom 2 3.40m (11'2") x 3.17m (10'5")max dimensions
Window to front. Radiator.
Bedroom 3 2.63m (8'8") x 2.44m (8')
Window to front. Radiator.
Workshop 6.44m (21'1") x 3.47m (11'5")
Window to front and window to side. Door to:
Utility Room 1.61m (5'3") x 1.26m (4'2")
Sink, plumbing for washing machine and space for tumble dryer. Window to side.
WC
Window to side.
Outside
Driveway to front. Patio walkway encompassing property and to rear of property. Lawn area to front and wrapping around side of property. Interspersed mature planting.
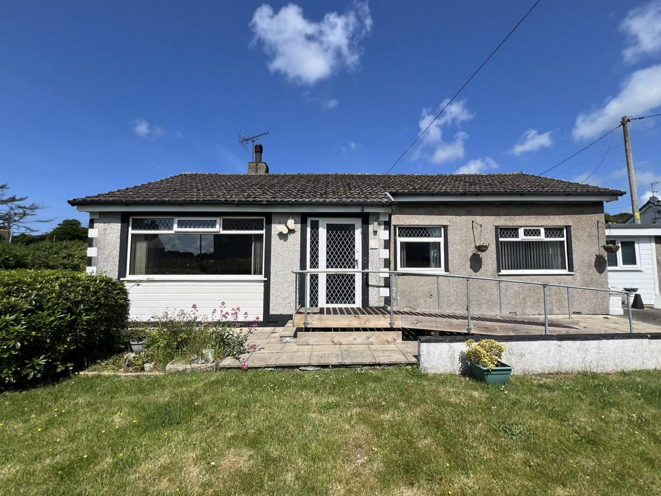
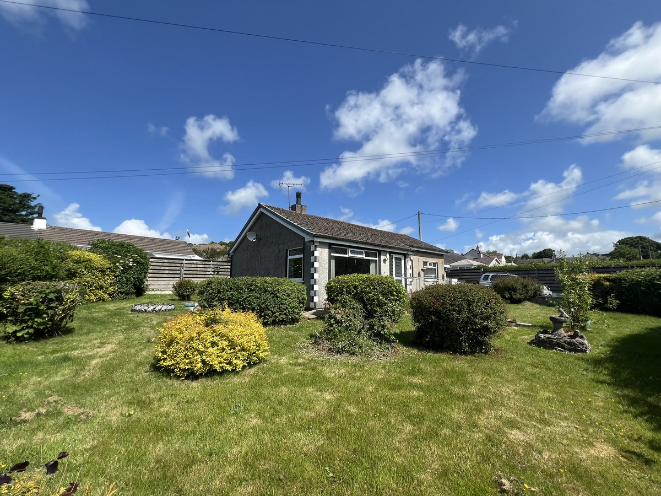
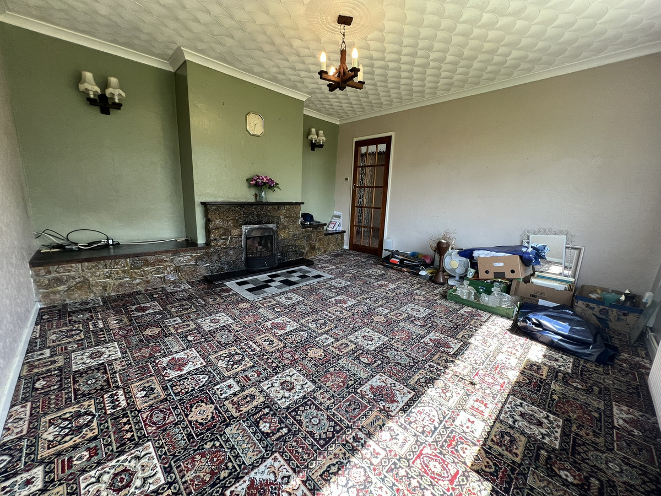
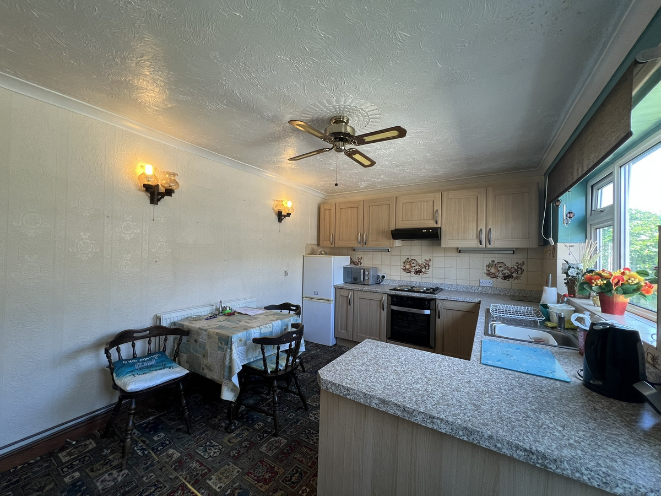
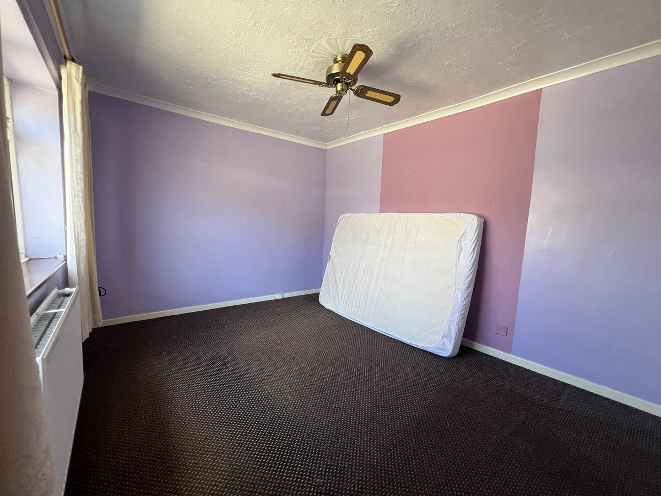
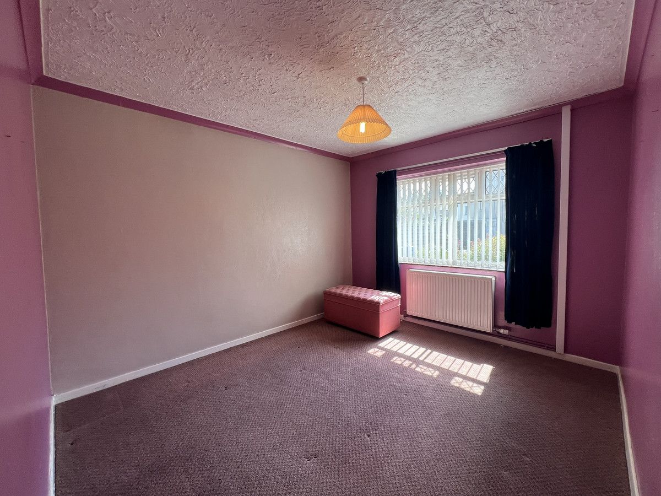
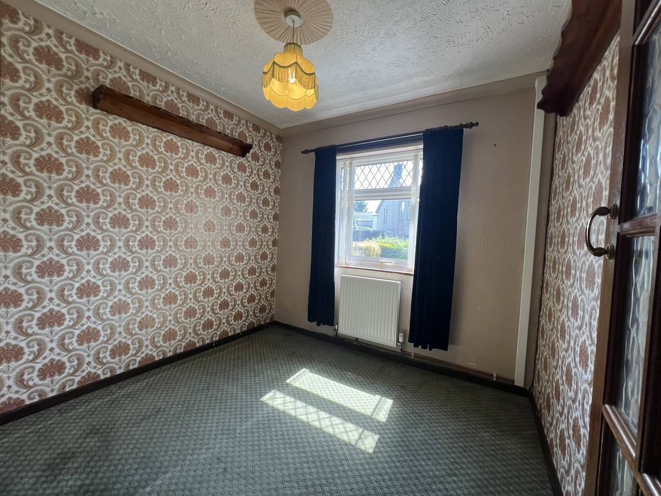
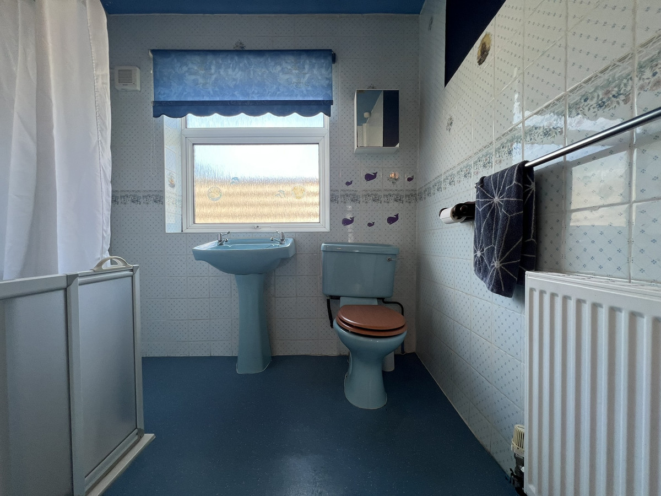
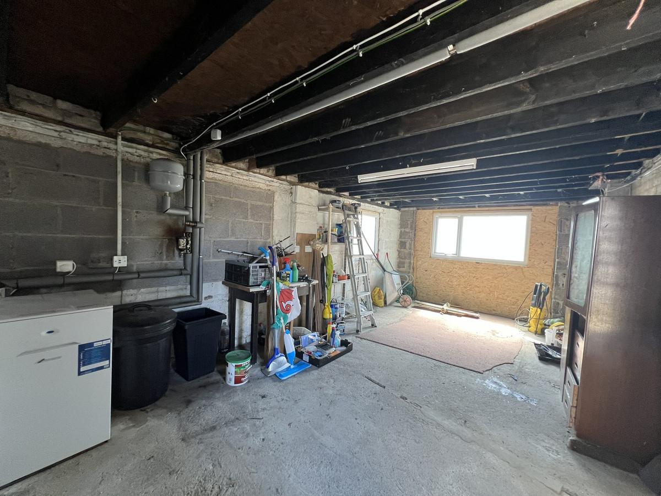
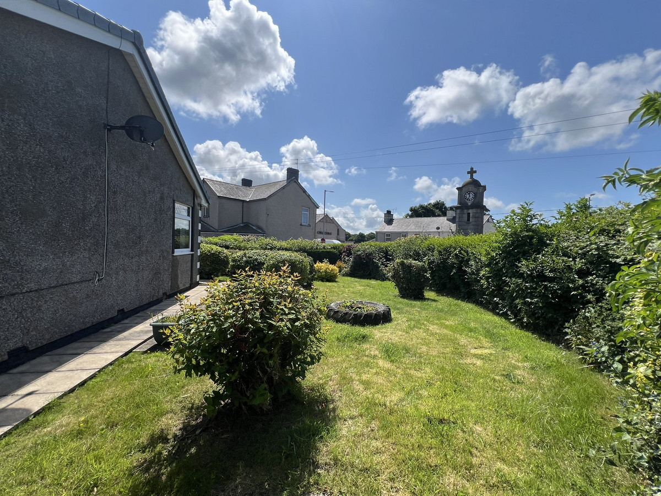
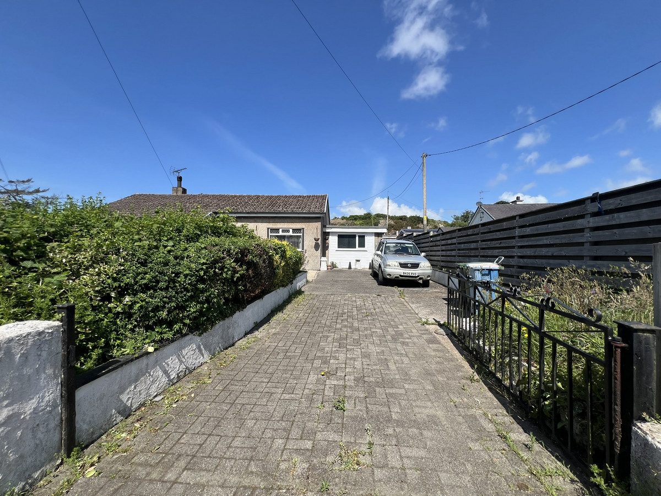
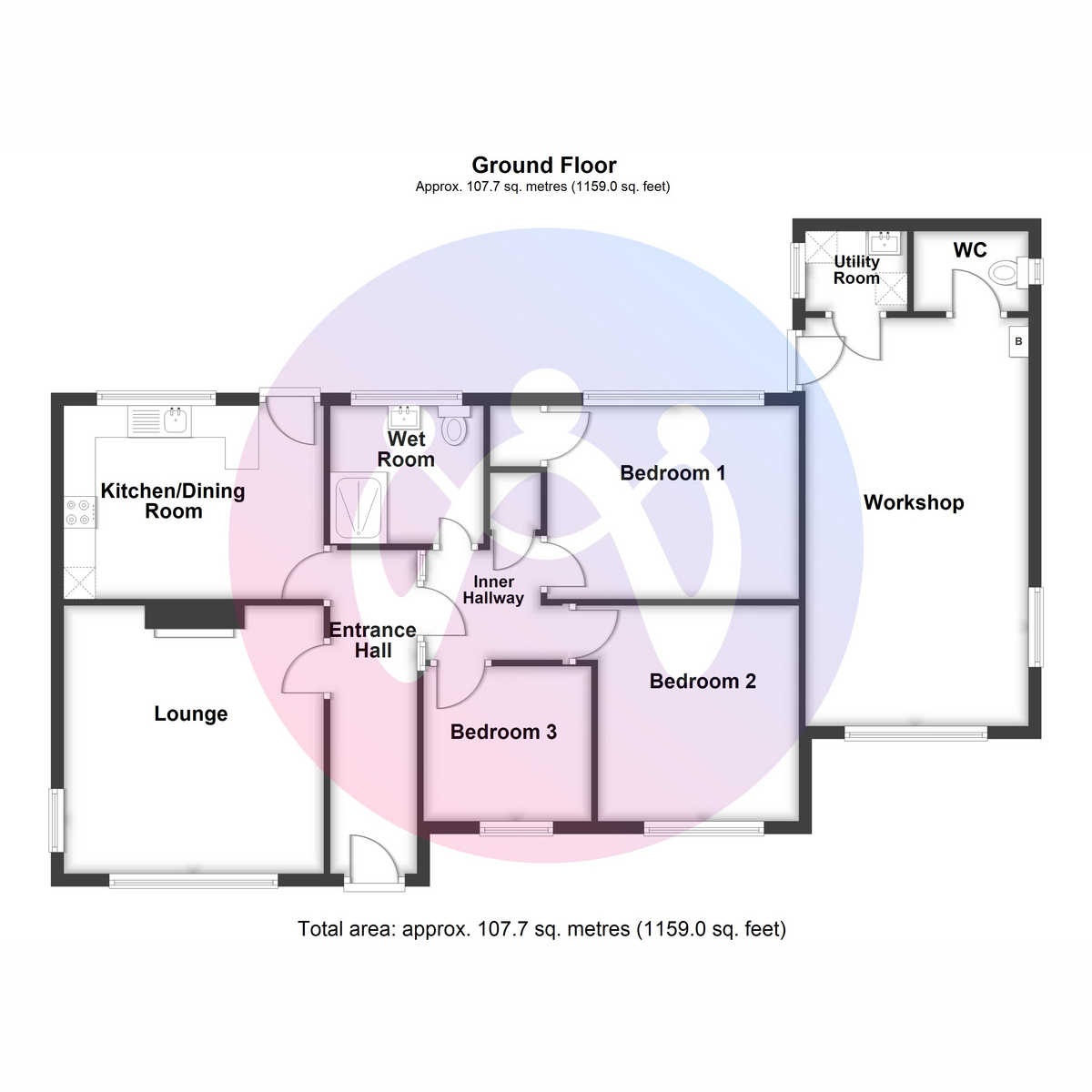
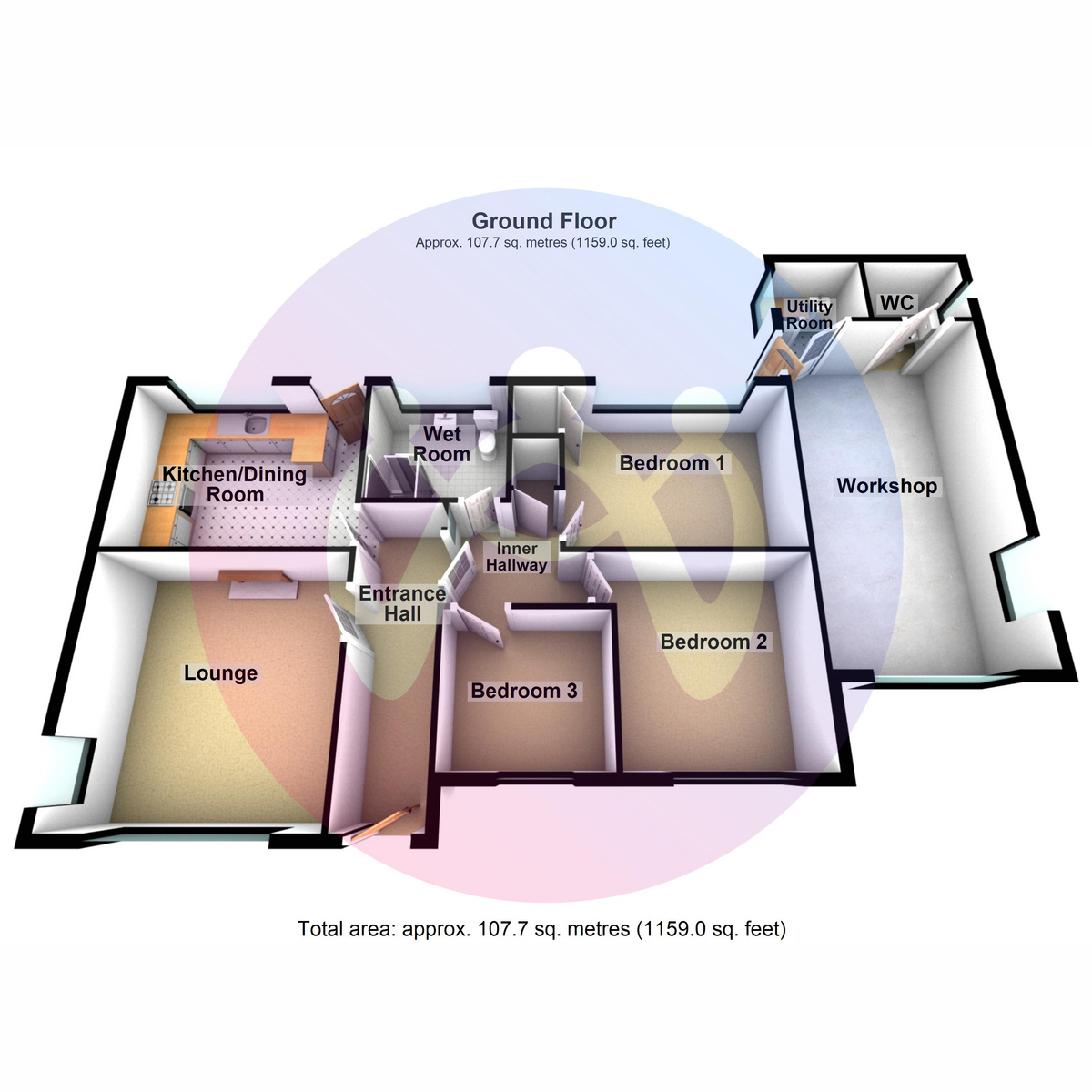











3 Bed Detached bungalow For Sale
3-Bed detached bungalow in Gwalchmai with off-road parking, oil heating, enclosed garden, workshop, wet room, and fireplace. Close to A55, offering easy access to Anglesey's attractions. Walking distance from village shop.
Located in the heart of Gwalchmai, this inviting three-bedroom detached bungalow presents a wonderful opportunity for those seeking a comfortable and practical home. The property features off-road parking and a well-maintained enclosed garden, ideal for outdoor enjoyment. Inside, the bungalow is equipped with oil central heating and double glazed windows, ensuring a warm and welcoming atmosphere throughout the year. The bright and airy lounge is a standout feature, complete with a fireplace that adds a touch of character. Additionally, the bungalow includes a versatile workshop with a utility area and wc, catering to various needs, whether for hobbies or additional storage. A wet room provides convenience for contemporary living. While the bungalow is well-presented, it offers an exciting opportunity for buyers to infuse their personal style with a cosmetic update.
Gwalchmai is a charming village that offers a quintessential Welsh lifestyle, with a close-knit community and local amenities. The village is ideally situated with easy access to the A55, making commuting straightforward and connecting you to the wider attractions of Anglesey and beyond. Whether you're exploring the rugged coastline or enjoying the local culture, this location offers a blend of convenience and charm. This bungalow is not just a home; it's a gateway to a lifestyle enriched by the beauty and culture of North Wales.
Ground Floor
Entrance Hall
Radiator. Door to:
Lounge 4.23m (13'10") x 4.10m (13'5")
Window to side and window to front. Fireplace. Radiator.
Kitchen/Dining Room 4.10m (13'5") x 3.08m (10'1")
Fitted with a matching range of base and eye level units with worktop space over, stainless steel sink, space for fridge/freezer and built-in cooker. Window to rear. Radiator.
Inner Hallway
Door to Storage cupboard
Wet Room
Three piece suite comprising shower, pedestal wash hand basin and WC. Window to rear. Radiator.
Bedroom 1 3.97m (13') x 3.05m (10')
Window to rear. Radiator. Door to Storage cupboard.
Bedroom 2 3.40m (11'2") x 3.17m (10'5")max dimensions
Window to front. Radiator.
Bedroom 3 2.63m (8'8") x 2.44m (8')
Window to front. Radiator.
Workshop 6.44m (21'1") x 3.47m (11'5")
Window to front and window to side. Door to:
Utility Room 1.61m (5'3") x 1.26m (4'2")
Sink, plumbing for washing machine and space for tumble dryer. Window to side.
WC
Window to side.
Outside
Driveway to front. Patio walkway encompassing property and to rear of property. Lawn area to front and wrapping around side of property. Interspersed mature planting.
"*" indicates required fields
"*" indicates required fields
"*" indicates required fields