Discover this charming two-bedroom detached bungalow in Gwalchmai, offering stunning countryside views from its elevated plot. With a detached garage, oil central heating, and easy access to village amenities and A5 transport links, it perfectly balances rural charm and modern convenience.
Charming and inviting with fantastic views, this detached two-bedroom bungalow is nestled within the sought-after Bryntirion Estate in Gwalchmai. Set on a generous elevated plot, the property boasts delightful views of the surrounding countryside, offering a picturesque backdrop to your everyday life. The bungalow is thoughtfully designed to maximise space and light with two reception rooms one being attached to the kitchen to the rear. With the added convenience of a detached garage, this home is perfect for those seeking both comfort and practicality. The property benefits from oil central heating and hot water systems, ensuring a cosy and efficient living environment all year round.
Gwalchmai is a quaint village that offers a wonderful blend of rural charm and modern conveniences. The local village shop and post office provide everyday essentials, while the nearby pub offers a friendly spot to unwind and socialise. Families will appreciate the proximity to the local primary school, making school runs a breeze. For those needing to commute or explore further afield, the A5 road provides excellent transport links in both directions, connecting you to the wider region with ease. Whether you're looking for a peaceful retreat or a convenient base to explore the beauty of Anglesey, this bungalow offers the perfect opportunity to enjoy the best of both worlds.
Ground Floor
Porch
Window to front and side. Open plan to:
Hallway
Radiator. Door to:
Lounge 4.56m (15') x 3.58m (11'9")
Window to front. Decorative electric fire. Radiator.
Sitting Room 4.06m (13'4") x 3.33m (10'11")
This space has been used as a formal dining space in the past. Window to side. Radiator. Open plan to:
Kitchen/Dining Room 4.00m (13'1") x 3.90m (12'10")
Fitted with a matching range of base and eye level units with worktop space over, stainless steel sink. Plumbing for washing machine. Space for fridge/freezer and cooker. Windows to sides and door to rear. Radiator.
Bedroom 1 3.39m (11'1") x 2.99m (9'10")
Window to side. Radiator.
Bedroom 2 3.59m (11'9") x 3.06m (10')
Window to front. Radiator.
Bathroom
Three piece suite with bath bath with separate electric shower over, pedestal wash hand basin and WC. Tiled surround. Window to rear.
Outside
Sitting in a generous plot with established gardens and, in our opinion, a generous driveway leading up to the detached garage a perfect space to store or a workshop space or even potential development subject to the necessary consents. Pathways surround the property with numerous seating areas and opportunities. The external boiler is located near the back door to the property.
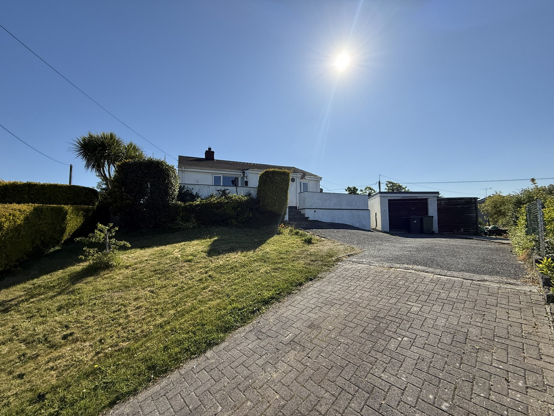
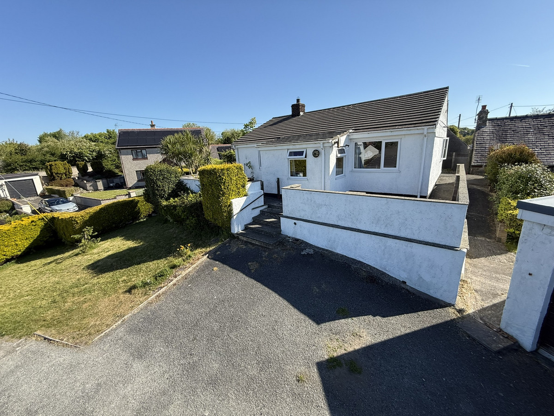

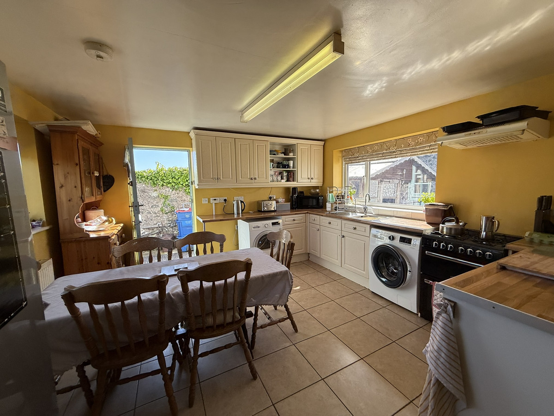

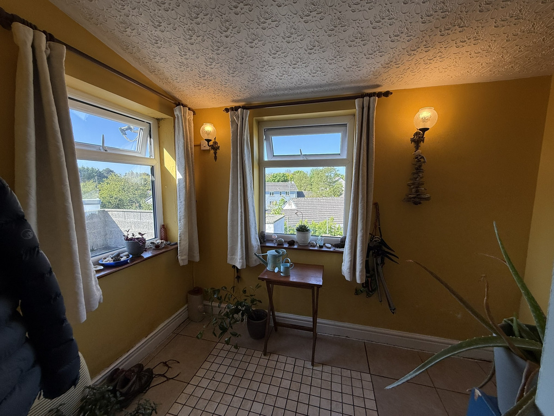
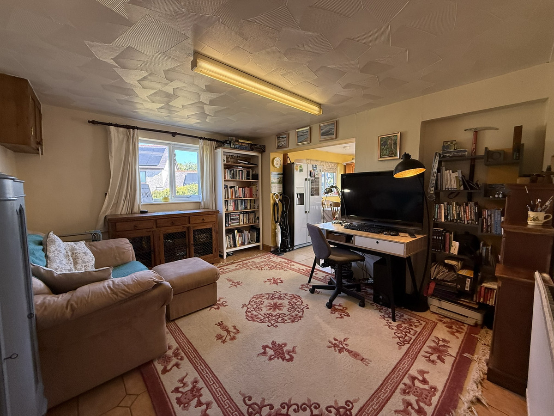

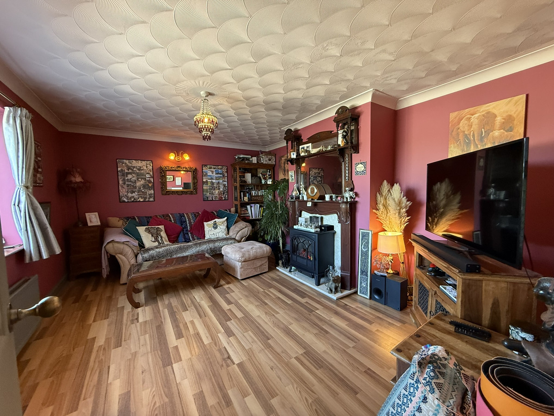
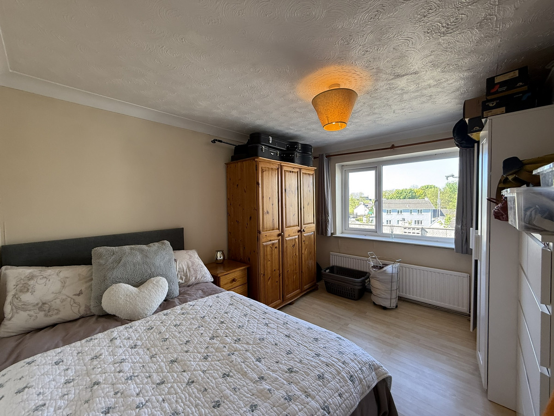

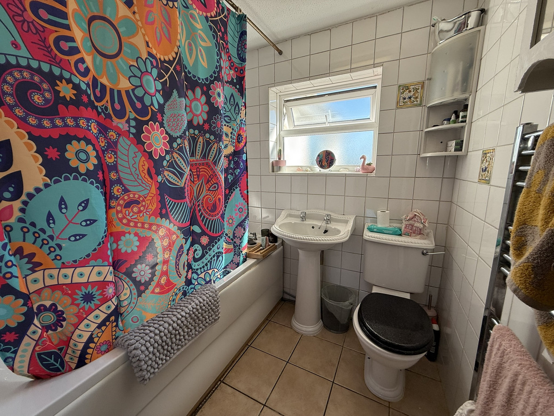

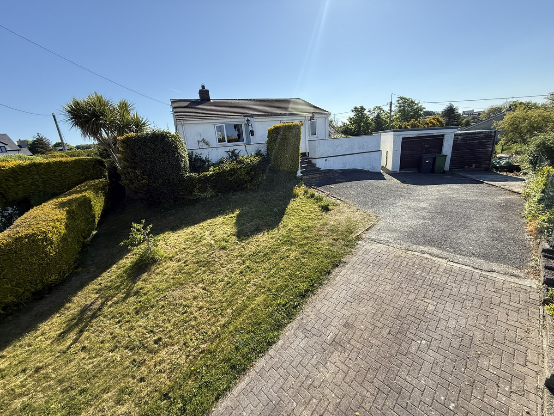
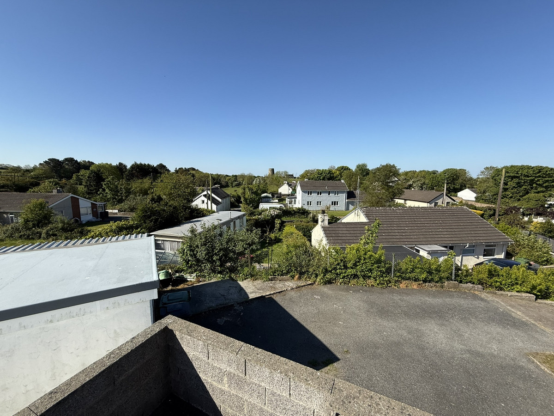

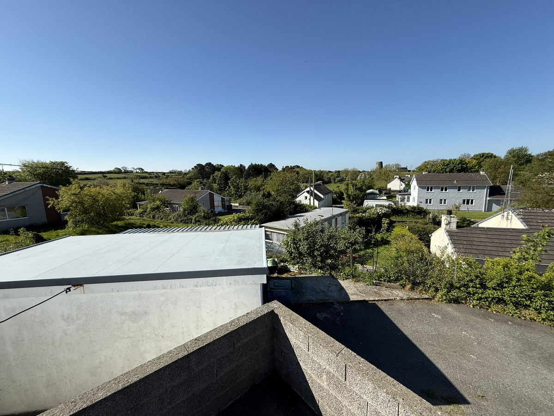
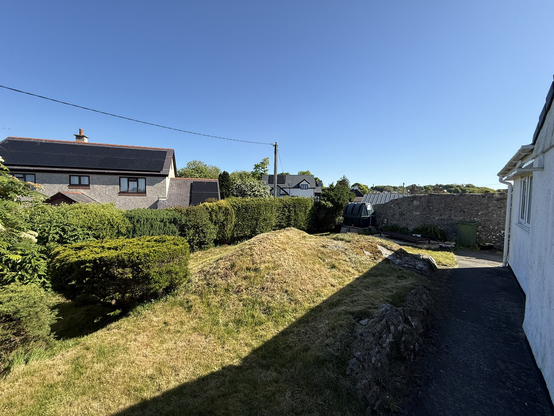
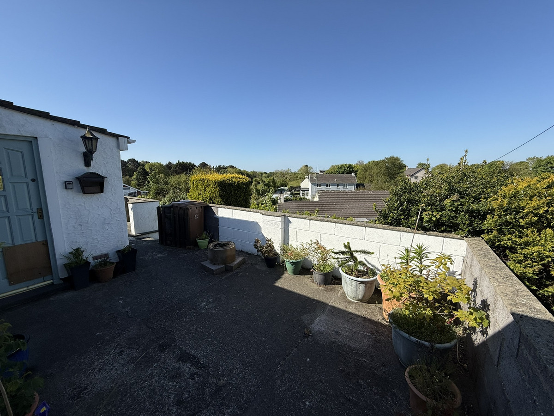
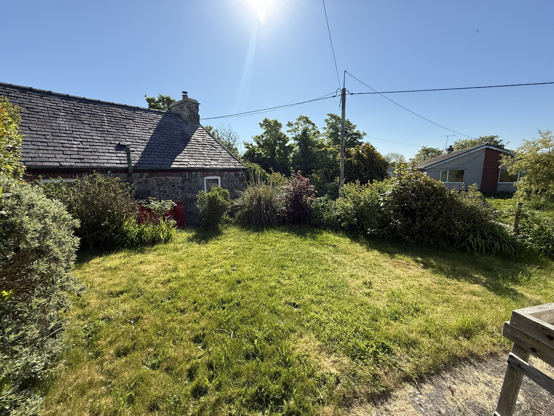
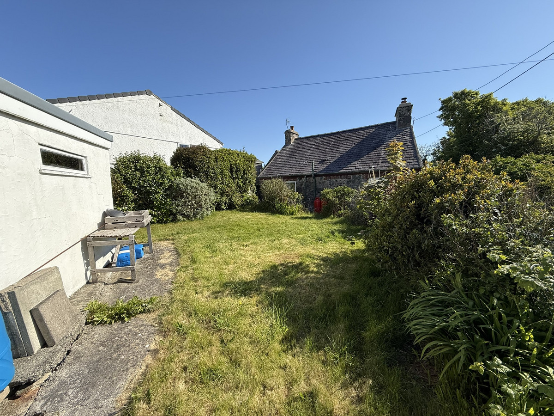
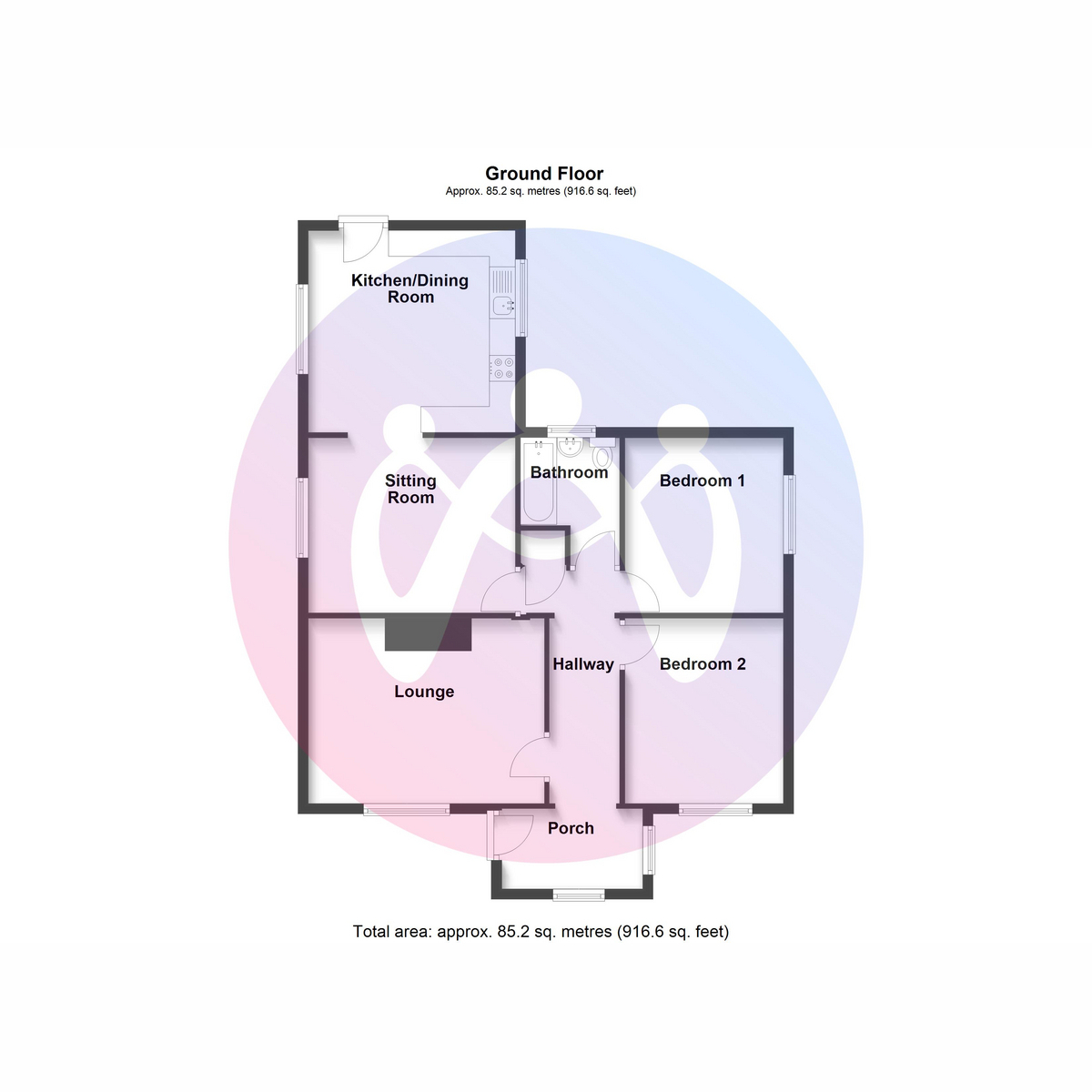
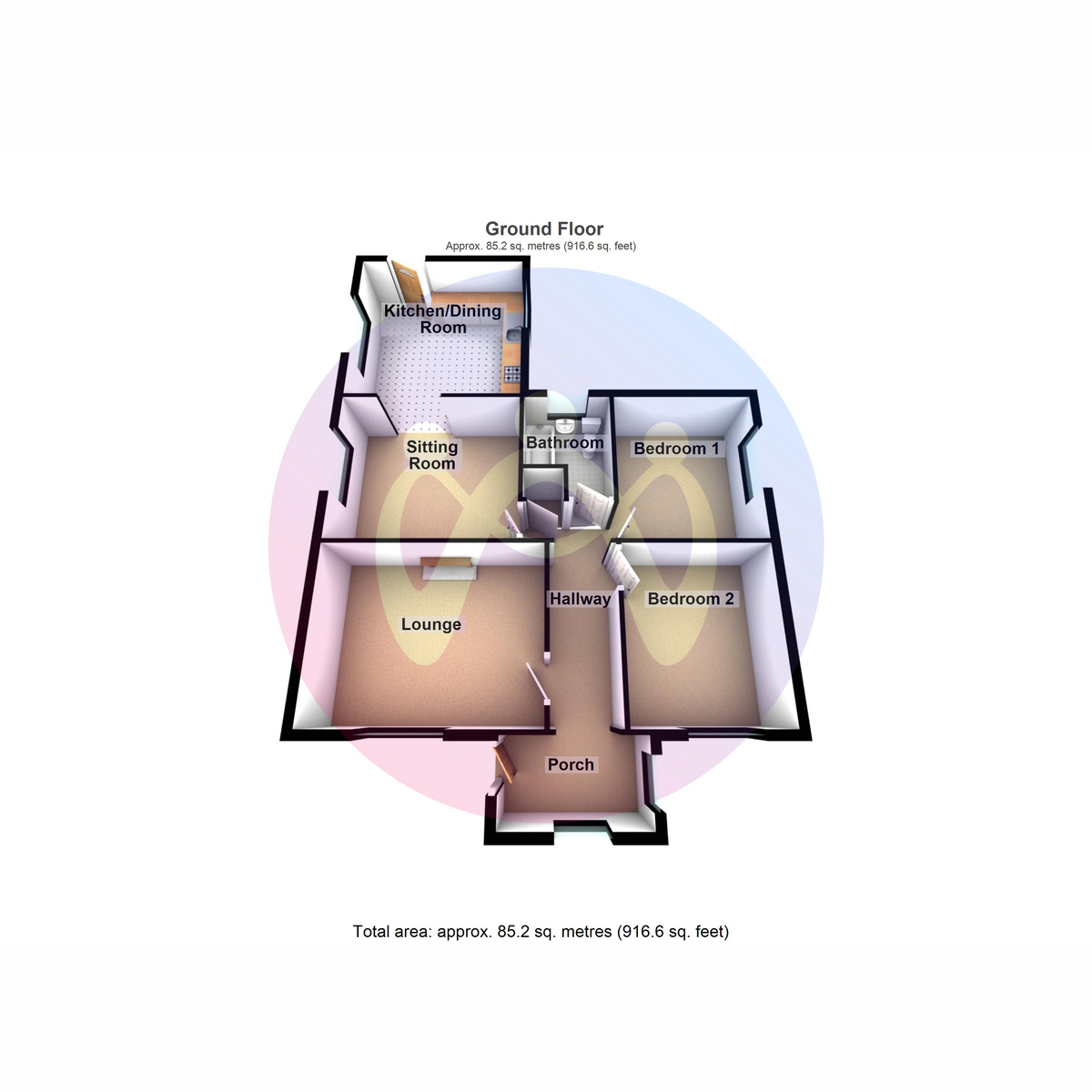





















2 Bed Detached bungalow For Sale
Discover this charming two-bedroom detached bungalow in Gwalchmai, offering stunning countryside views from its elevated plot. With a detached garage, oil central heating, and easy access to village amenities and A5 transport links, it perfectly balances rural charm and modern convenience.
Charming and inviting with fantastic views, this detached two-bedroom bungalow is nestled within the sought-after Bryntirion Estate in Gwalchmai. Set on a generous elevated plot, the property boasts delightful views of the surrounding countryside, offering a picturesque backdrop to your everyday life. The bungalow is thoughtfully designed to maximise space and light with two reception rooms one being attached to the kitchen to the rear. With the added convenience of a detached garage, this home is perfect for those seeking both comfort and practicality. The property benefits from oil central heating and hot water systems, ensuring a cosy and efficient living environment all year round.
Gwalchmai is a quaint village that offers a wonderful blend of rural charm and modern conveniences. The local village shop and post office provide everyday essentials, while the nearby pub offers a friendly spot to unwind and socialise. Families will appreciate the proximity to the local primary school, making school runs a breeze. For those needing to commute or explore further afield, the A5 road provides excellent transport links in both directions, connecting you to the wider region with ease. Whether you're looking for a peaceful retreat or a convenient base to explore the beauty of Anglesey, this bungalow offers the perfect opportunity to enjoy the best of both worlds.
Ground Floor
Porch
Window to front and side. Open plan to:
Hallway
Radiator. Door to:
Lounge 4.56m (15') x 3.58m (11'9")
Window to front. Decorative electric fire. Radiator.
Sitting Room 4.06m (13'4") x 3.33m (10'11")
This space has been used as a formal dining space in the past. Window to side. Radiator. Open plan to:
Kitchen/Dining Room 4.00m (13'1") x 3.90m (12'10")
Fitted with a matching range of base and eye level units with worktop space over, stainless steel sink. Plumbing for washing machine. Space for fridge/freezer and cooker. Windows to sides and door to rear. Radiator.
Bedroom 1 3.39m (11'1") x 2.99m (9'10")
Window to side. Radiator.
Bedroom 2 3.59m (11'9") x 3.06m (10')
Window to front. Radiator.
Bathroom
Three piece suite with bath bath with separate electric shower over, pedestal wash hand basin and WC. Tiled surround. Window to rear.
Outside
Sitting in a generous plot with established gardens and, in our opinion, a generous driveway leading up to the detached garage a perfect space to store or a workshop space or even potential development subject to the necessary consents. Pathways surround the property with numerous seating areas and opportunities. The external boiler is located near the back door to the property.
"*" indicates required fields
"*" indicates required fields
"*" indicates required fields