Discover your dream home, a truly exquisite rural retreat offering a perfect blend of comfort and tranquillity. This substantial detached residence boasts expansive accommodation with stunning grounds surrounding this unique property. Contact us today to arrange a visit!
Nestled on the outskirts of the serene village of Groeslon, set back from the road in a private and tranquil setting, this detached house offers a peaceful lifestyle with easy access to the larger town of Caernarfon with a number of amenities such as schools, supermarkets and the historic Caernarfon castle.
The property features four sizeable bedrooms with 1 en-suite shower room, a modern family bathroom, first floor shower room and a highly adaptable hobbies room which could be used for a variety of purposes.
The ground floor hosts a well-equipped kitchen/diner, character lounge with feature fireplace, dining room, a useful utility room with adjoining cloakroom.
On the first floor, a spacious living room opens up to a balcony with wonderful elevated views, ideal for unwinding after a long day and enjoying the serene surroundings. The stunning garden areas wrapping around the property provide an idyllic outdoor setting, while ample parking offer convenience for multiple vehicles. A large double garage is perfect for storage whilst having plenty of potential for conversion (subject to necessary consents). Standing in 1.87 acres, this wonderfully presented house occupies a large plot with expertly maintained gardens, polytunnel and pond.
A viewing is highly recommended to appreciate the charm, character and adaptable space this wonderful home possesses. Viewings are strictly by appointment only, contact our Bangor office today on 01248 355333.
Ground Floor
Entrance Hall
Welcoming entrance hall that leads right down the ground floor accommodation providing access into the rooms. Staircase located to the left hand side leading to the first floor accommodation. Within the entrance hall are a range of fitted built in units.
Lounge 16'2" x 23'0" (4.93m x 7.01m)
Spacious yet cosy ground floor reception room with multiple double glazed windows to the side. The focal point to this reception room is the large open character fireplace which has a multi fuel log burner inside.
Dining Room 11'11" x 14'8" (3.63m x 4.47m)
Opening from either the lounge or entrance hall, this adaptable room is currently used as a dining room but would equally be suitable to be used for a range of purposes. Double glazed patio doors lead out the garden area.
Kitchen/Diner 14'0" x 15'10" (4.27m x 4.83m)
Bright open plan kitchen/diner which has a sliding patio door leading directly out to one of the garden areas. The kitchen is fitted with a matching range of base and eye level units with worktop space over the units. Within the kitchen is further space for a dining room table set.
Pantry
Adjoining the kitchen is a useful pantry storage area.
Hobbies Room 10'1" x 23'11" (3.07m x 7.29m)
An addition to the ground floor accommodation is this highly adaptable reception room which has fitted units and sink as well as sliding doors leading out to the garden area. There is ample space for a range of furniture within the hobbies room which could be used as a guest bedroom, play room for children or art room.
Bedroom 1 11'11" x 13'3" (3.63m x 4.04m)
Spacious double bedroom, double glazed window to side and door leading into:
En-Suite Shower Room
Walk in shower, WC and wash hand basin.
Bedroom 2 / Study 11'10" x 13'5" (3.61m x 4.09m)
Currently used as a work from home office/study, this ground floor room would equally be suitable as a bedroom.
Bedroom 3 10'9" x 18'8" (3.28m x 5.69m)
Spacious double bedroom with bright and airy accommodation, sliding patio doors to the side to the garden area. The benefit of fitted storage units. Door also leading into the hobbies room.
Family Bathroom
A well presented, modern bathroom suite fitted with four piece suite. Shower cubicle, WC, twin wash hand basin and bath.
Cloakroom
Ground floor cloakroom with WC, wash hand basin and shower cubicle.
Utility Room 7'2" x 10'6" (2.18m x 3.2m)
Useful utility area which has space and plumbing for a range of appliances. Range of fitted units, worktop space and wash hand basin. Door leading out to the rear garden areas.
First Floor
Stairs lead up to the first floor and open into:
Attic Room / Office 11'11" x 17'1" (3.63m x 5.21m)
The staircase opens up onto the open plan room which is set up as a storage/office space. Could be used for a variety of purposes to suit the requirements of the occupier. Doors into:
Bedroom 4 11'11" x 17'1" (3.63m x 5.21m)
First floor double bedroom, bright accommodation with double glazed windows enjoying wonderful views over the gardens and down towards the sea.
Inner Hallway
A further first floor room that provides access into the sitting room and shower room. There is a range of built in units and fitted cupboards.
Shower Room
Modern shower suite fitted with shower cubicle, WC and wash hand basin.
Sitting Room 16'8" x 24'7" (5.08m x 7.49m)
A truly stunning first floor reception room that enjoys so much natural light through the Velux skylights and the sliding patio door that leads onto the balcony. With bright and spacious accommodation, there is ample space for a range of seating furniture.
Balcony
A raised balcony area that enjoys wonderful views towards the Mountains, countryside and beyond.
Outside
Sat in 1.87 acres, this property has plenty of well kept outdoor space for any family to enjoy. The large garage which is perfect for storage, has further potential for conversion (subject to necessary consents).
A substantial steel-framed garage (11m x 9m) with a mezzanine floor (9m x 4m), offering flexible use as a secure four-car garage, workshop, or potential business premises. Fully serviced with electricity and water, this impressive space presents an excellent opportunity for hobbyists, tradespeople, or those seeking workspace at home.
A large 9m x 5m polytunnel with electricity and water connections, situated alongside a vegetable patch and established orchard. This area offers a perfect environment for home growing, supporting sustainable living and self-sufficiency.
The property benefits from additional outbuildings, including a well-constructed shed with a sedum roof (2.3m x 3.3m), currently used as a potting shed. These structures complement the garden spaces and provide further flexibility for storage, gardening, home working or creative use.
Material Information
Since September 2024 Gwynedd Council have introduced an Article 4 directive so, if you're planning to use this property as a holiday home or for holiday lettings, you may need to apply for planning permission to change its use. (Note: Currently, this is for Gwynedd Council area only).
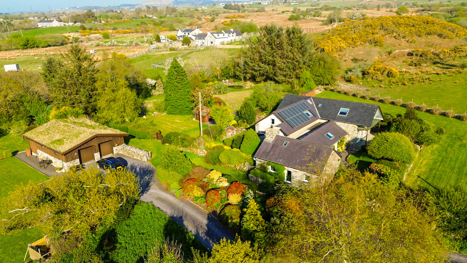
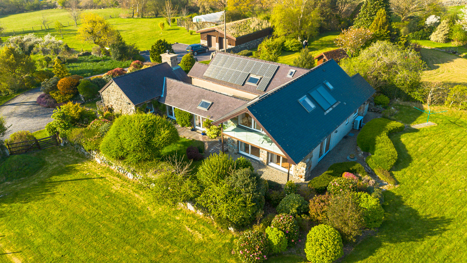
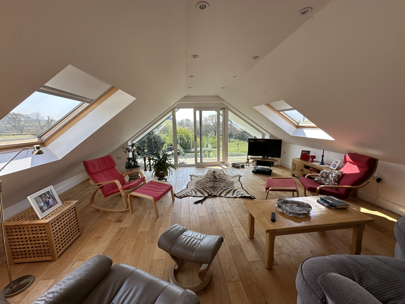
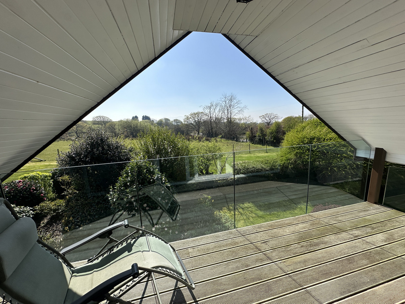
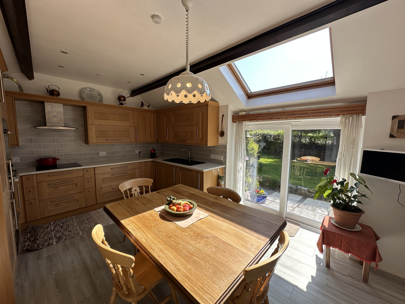
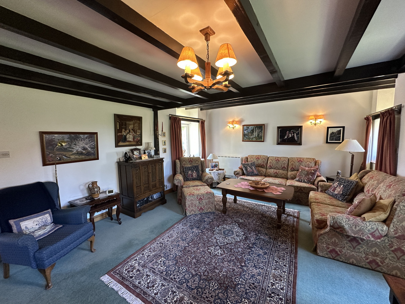

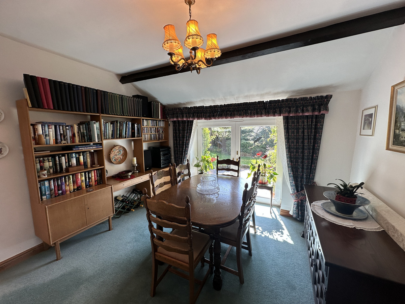
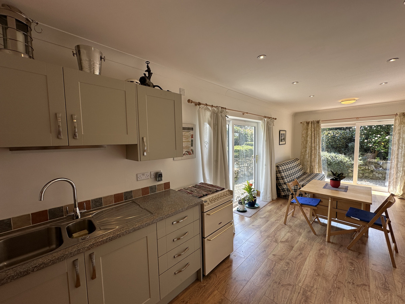
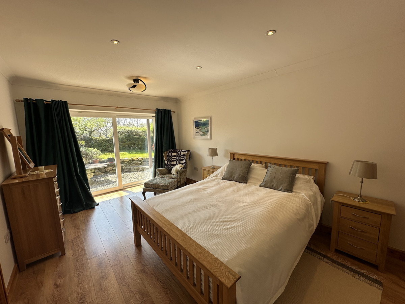
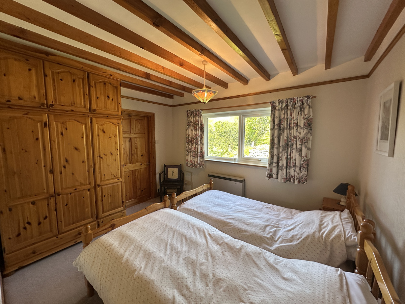
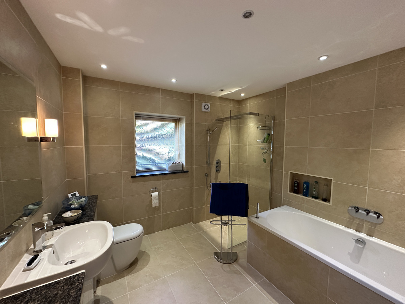
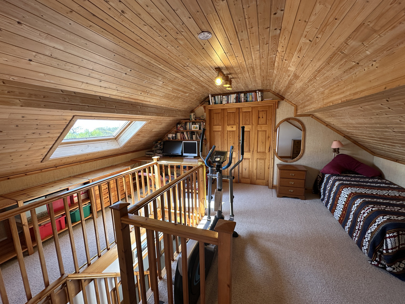
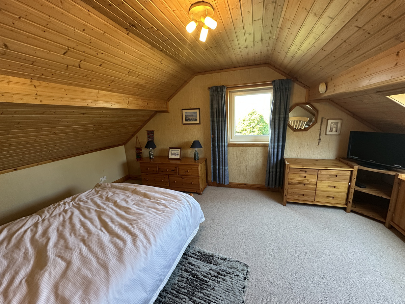
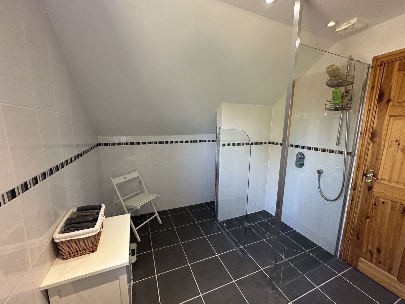
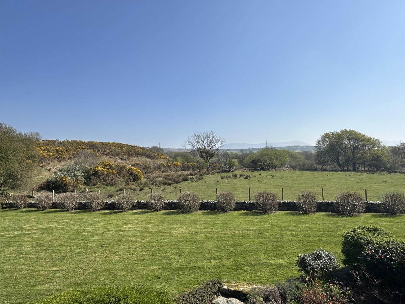
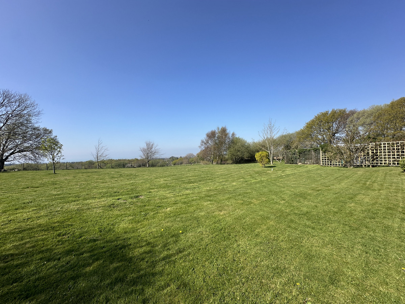
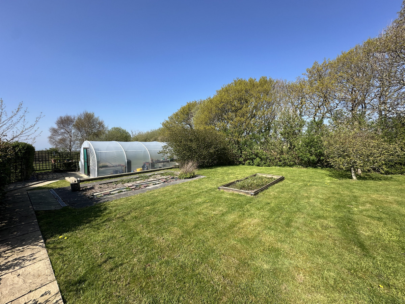
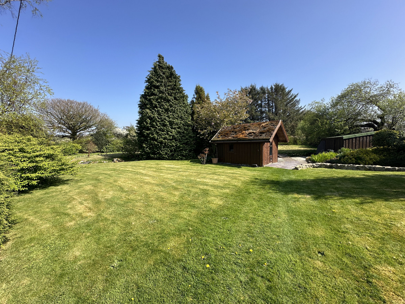
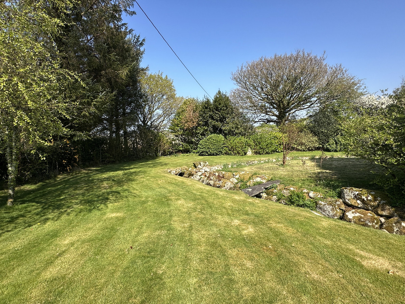
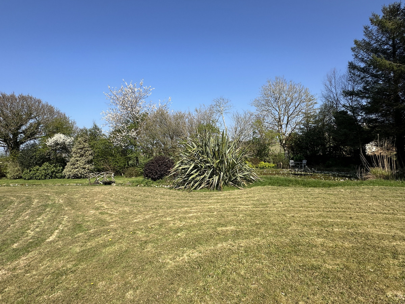
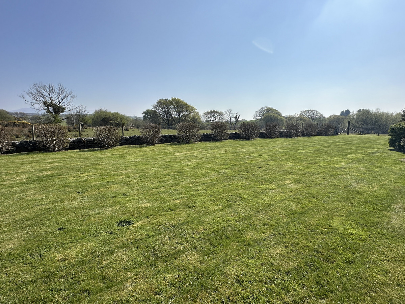
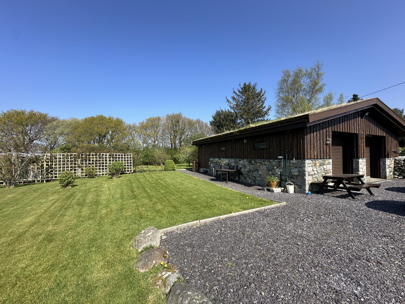
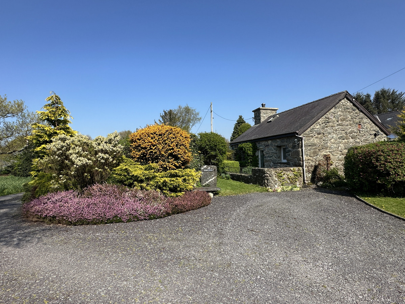
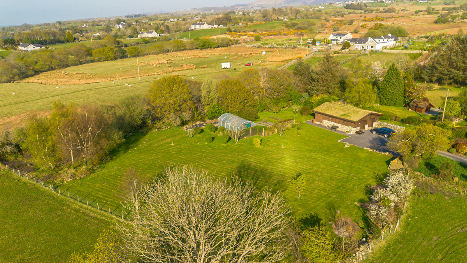
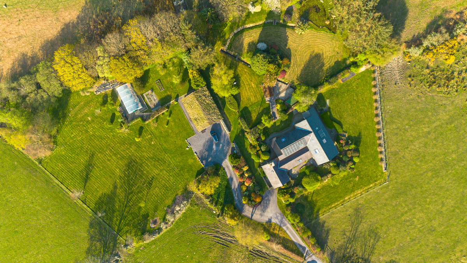
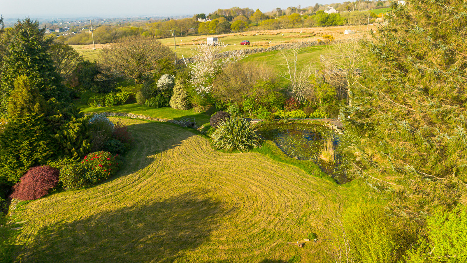
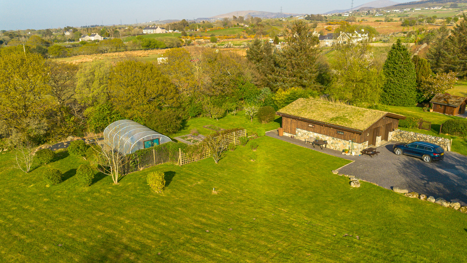
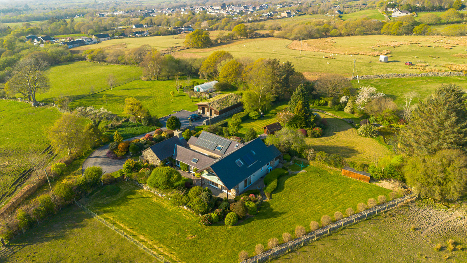






























4 Bed Detached house For Sale
Discover your dream home, a truly exquisite rural retreat offering a perfect blend of comfort and tranquillity. This substantial detached residence boasts expansive accommodation with stunning grounds surrounding this unique property. Contact us today to arrange a visit!
Nestled on the outskirts of the serene village of Groeslon, set back from the road in a private and tranquil setting, this detached house offers a peaceful lifestyle with easy access to the larger town of Caernarfon with a number of amenities such as schools, supermarkets and the historic Caernarfon castle.
The property features four sizeable bedrooms with 1 en-suite shower room, a modern family bathroom, first floor shower room and a highly adaptable hobbies room which could be used for a variety of purposes.
The ground floor hosts a well-equipped kitchen/diner, character lounge with feature fireplace, dining room, a useful utility room with adjoining cloakroom.
On the first floor, a spacious living room opens up to a balcony with wonderful elevated views, ideal for unwinding after a long day and enjoying the serene surroundings. The stunning garden areas wrapping around the property provide an idyllic outdoor setting, while ample parking offer convenience for multiple vehicles. A large double garage is perfect for storage whilst having plenty of potential for conversion (subject to necessary consents). Standing in 1.87 acres, this wonderfully presented house occupies a large plot with expertly maintained gardens, polytunnel and pond.
A viewing is highly recommended to appreciate the charm, character and adaptable space this wonderful home possesses. Viewings are strictly by appointment only, contact our Bangor office today on 01248 355333.
Ground Floor
Entrance Hall
Welcoming entrance hall that leads right down the ground floor accommodation providing access into the rooms. Staircase located to the left hand side leading to the first floor accommodation. Within the entrance hall are a range of fitted built in units.
Lounge 16'2" x 23'0" (4.93m x 7.01m)
Spacious yet cosy ground floor reception room with multiple double glazed windows to the side. The focal point to this reception room is the large open character fireplace which has a multi fuel log burner inside.
Dining Room 11'11" x 14'8" (3.63m x 4.47m)
Opening from either the lounge or entrance hall, this adaptable room is currently used as a dining room but would equally be suitable to be used for a range of purposes. Double glazed patio doors lead out the garden area.
Kitchen/Diner 14'0" x 15'10" (4.27m x 4.83m)
Bright open plan kitchen/diner which has a sliding patio door leading directly out to one of the garden areas. The kitchen is fitted with a matching range of base and eye level units with worktop space over the units. Within the kitchen is further space for a dining room table set.
Pantry
Adjoining the kitchen is a useful pantry storage area.
Hobbies Room 10'1" x 23'11" (3.07m x 7.29m)
An addition to the ground floor accommodation is this highly adaptable reception room which has fitted units and sink as well as sliding doors leading out to the garden area. There is ample space for a range of furniture within the hobbies room which could be used as a guest bedroom, play room for children or art room.
Bedroom 1 11'11" x 13'3" (3.63m x 4.04m)
Spacious double bedroom, double glazed window to side and door leading into:
En-Suite Shower Room
Walk in shower, WC and wash hand basin.
Bedroom 2 / Study 11'10" x 13'5" (3.61m x 4.09m)
Currently used as a work from home office/study, this ground floor room would equally be suitable as a bedroom.
Bedroom 3 10'9" x 18'8" (3.28m x 5.69m)
Spacious double bedroom with bright and airy accommodation, sliding patio doors to the side to the garden area. The benefit of fitted storage units. Door also leading into the hobbies room.
Family Bathroom
A well presented, modern bathroom suite fitted with four piece suite. Shower cubicle, WC, twin wash hand basin and bath.
Cloakroom
Ground floor cloakroom with WC, wash hand basin and shower cubicle.
Utility Room 7'2" x 10'6" (2.18m x 3.2m)
Useful utility area which has space and plumbing for a range of appliances. Range of fitted units, worktop space and wash hand basin. Door leading out to the rear garden areas.
First Floor
Stairs lead up to the first floor and open into:
Attic Room / Office 11'11" x 17'1" (3.63m x 5.21m)
The staircase opens up onto the open plan room which is set up as a storage/office space. Could be used for a variety of purposes to suit the requirements of the occupier. Doors into:
Bedroom 4 11'11" x 17'1" (3.63m x 5.21m)
First floor double bedroom, bright accommodation with double glazed windows enjoying wonderful views over the gardens and down towards the sea.
Inner Hallway
A further first floor room that provides access into the sitting room and shower room. There is a range of built in units and fitted cupboards.
Shower Room
Modern shower suite fitted with shower cubicle, WC and wash hand basin.
Sitting Room 16'8" x 24'7" (5.08m x 7.49m)
A truly stunning first floor reception room that enjoys so much natural light through the Velux skylights and the sliding patio door that leads onto the balcony. With bright and spacious accommodation, there is ample space for a range of seating furniture.
Balcony
A raised balcony area that enjoys wonderful views towards the Mountains, countryside and beyond.
Outside
Sat in 1.87 acres, this property has plenty of well kept outdoor space for any family to enjoy. The large garage which is perfect for storage, has further potential for conversion (subject to necessary consents).
A substantial steel-framed garage (11m x 9m) with a mezzanine floor (9m x 4m), offering flexible use as a secure four-car garage, workshop, or potential business premises. Fully serviced with electricity and water, this impressive space presents an excellent opportunity for hobbyists, tradespeople, or those seeking workspace at home.
A large 9m x 5m polytunnel with electricity and water connections, situated alongside a vegetable patch and established orchard. This area offers a perfect environment for home growing, supporting sustainable living and self-sufficiency.
The property benefits from additional outbuildings, including a well-constructed shed with a sedum roof (2.3m x 3.3m), currently used as a potting shed. These structures complement the garden spaces and provide further flexibility for storage, gardening, home working or creative use.
Material Information
Since September 2024 Gwynedd Council have introduced an Article 4 directive so, if you're planning to use this property as a holiday home or for holiday lettings, you may need to apply for planning permission to change its use. (Note: Currently, this is for Gwynedd Council area only).
"*" indicates required fields
"*" indicates required fields
"*" indicates required fields