Discover a spacious and well-located property at Greenfield Terrace, Holyhead. This double-fronted end-terrace house offers ample room for family living or a first-time purchase. With a sizeable rear garden and convenient access to local amenities, this home is ready for you to make it your own.
Located in Holyhead, this end-terrace house offers a prime position close to shops and essential services. The property features four bedrooms, providing ample space for a growing family or those needing extra room. Two reception rooms offer flexible living areas, accommodating various lifestyle needs.
The house is freehold and includes a sizeable rear garden, perfect for outdoor activities or gardening enthusiasts. Its location ensures easy access to local amenities, making everyday errands convenient.
Greenfield Terrace is an ideal choice for families and first-time buyers looking for a home with potential and convenience. With its generous layout and favourable location, this property is an excellent opportunity. Act now to explore this end-terrace house further.
Ground Floor
Living Room 17' 11'' x 12' 8'' (5.47m x 3.86m)
uPVC double glazed bay window to front and uPVC double glazed window to rear, double radiator, stairs to first floor, door to:
Lounge 18' 0'' x 10' 8'' (5.48m x 3.26m)
uPVC double glazed window to front and rear, fireplace, double radiator, door to:
Kitchen 9' 11'' x 7' 11'' (3.03m x 2.42m)
Fitted with a matching range of base and eye level units with worktop space over, 1+1/2 bowl stainless steel sink unit with mixer tap, space for fridge/freezer and washing machine, range gas oven, gas hob, uPVC double glazed window to side, door to rear garden
First Floor
Landing
Doors to:
Bedroom 1 12' 10'' x 9' 8'' (3.91m x 2.94m) MAX
Two uPVC double glazed windows to front, radiator to side
Bedroom 2 11' 1'' x 9' 11'' (3.38m x 3.02m)
uPVC double glazed window to front, radiator under
Bedroom 3 11' 1'' x 7' 6'' (3.39m x 2.29m)
uPVC double glazed window to rear, radiator
Bedroom 4 7' 10'' x 7' 9'' (2.39m x 2.35m)
uPVC double glazed window to rear, radiator to side
Outside
At the rear of the property is a sizeable garden with a mix of patio at the rear door and an extensive lawn to the rear of the boundary. To the side there is gated access to the side to a lane that comes out onto Arthur Street.
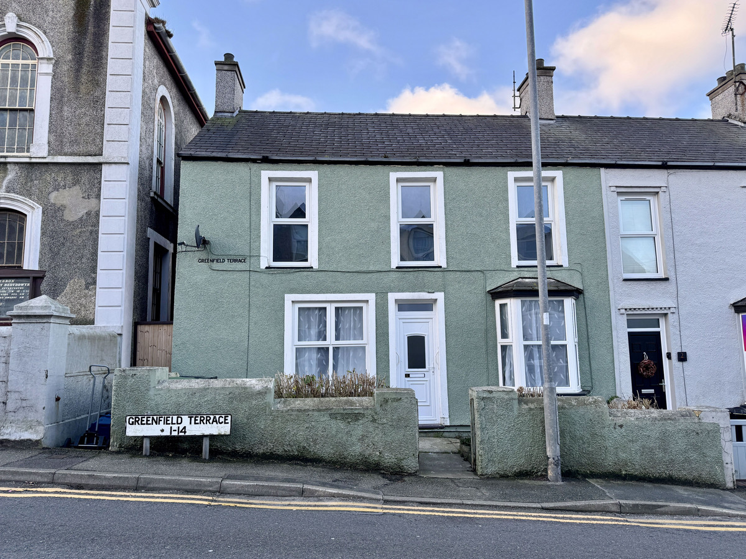
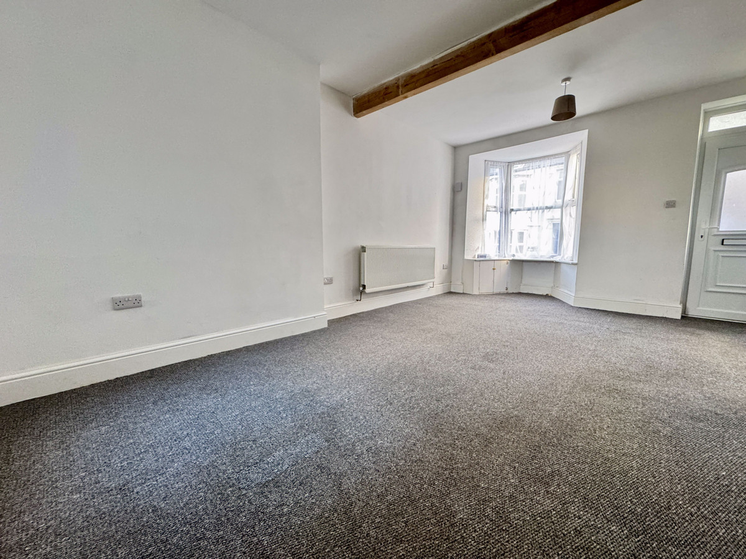


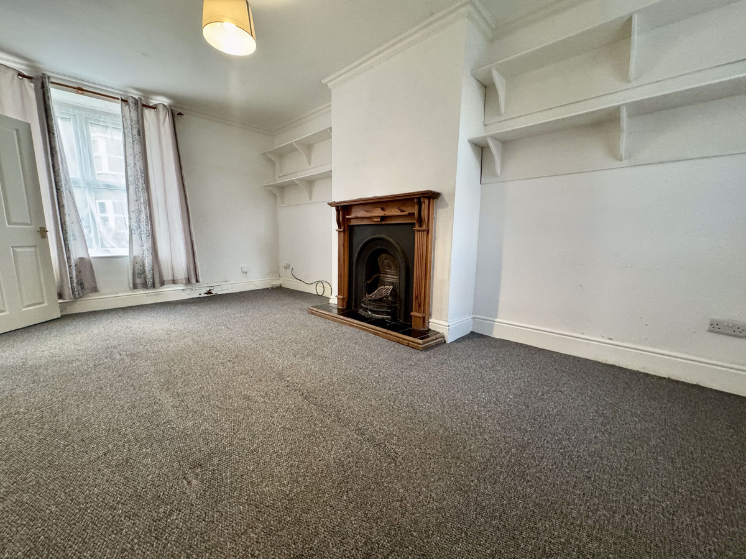
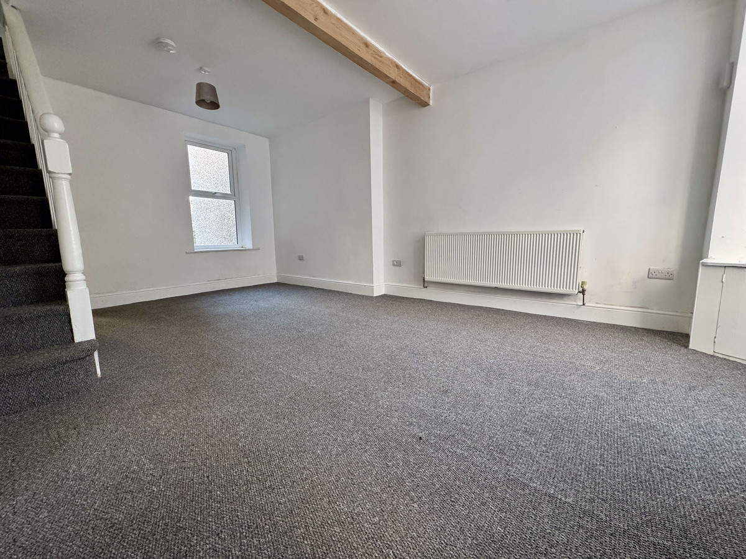

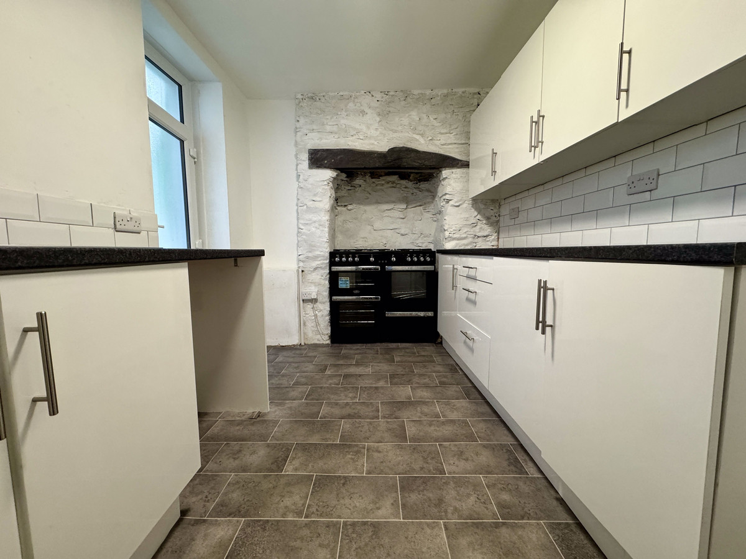
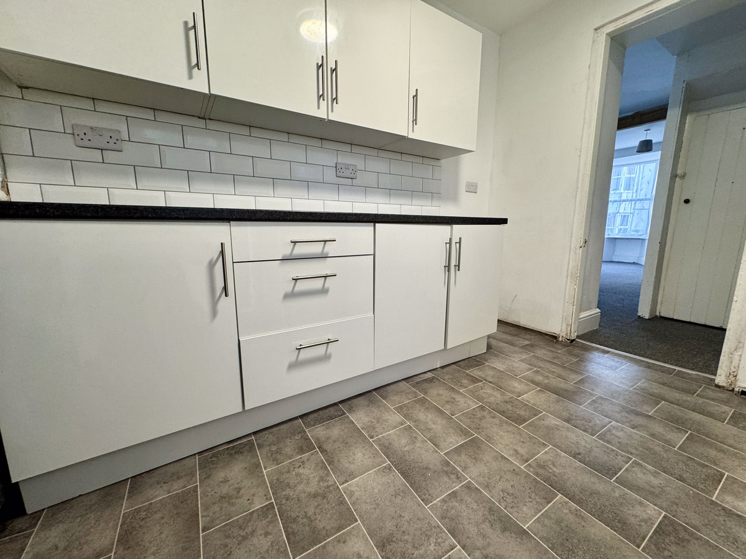
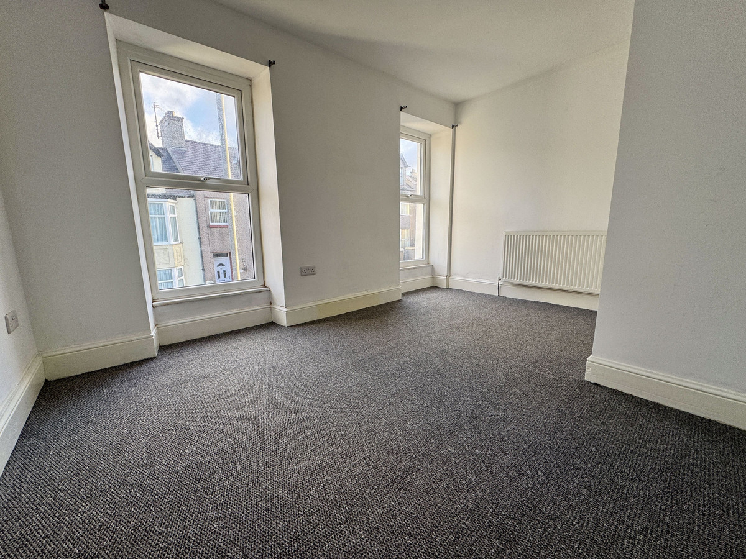


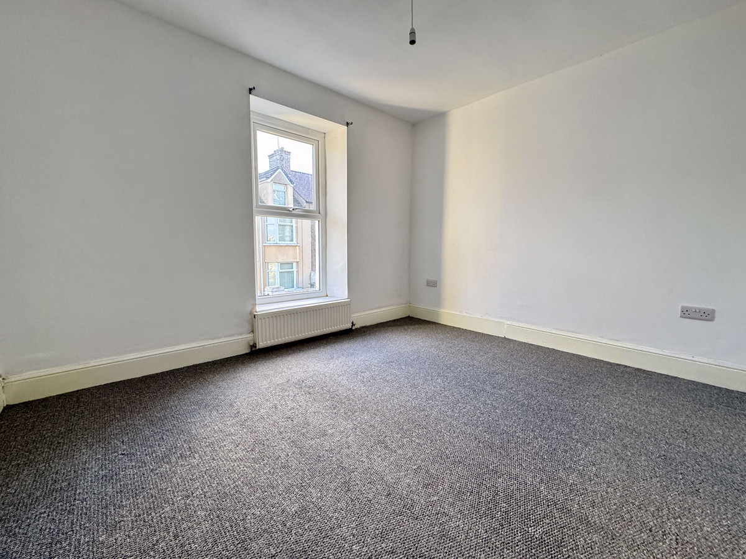
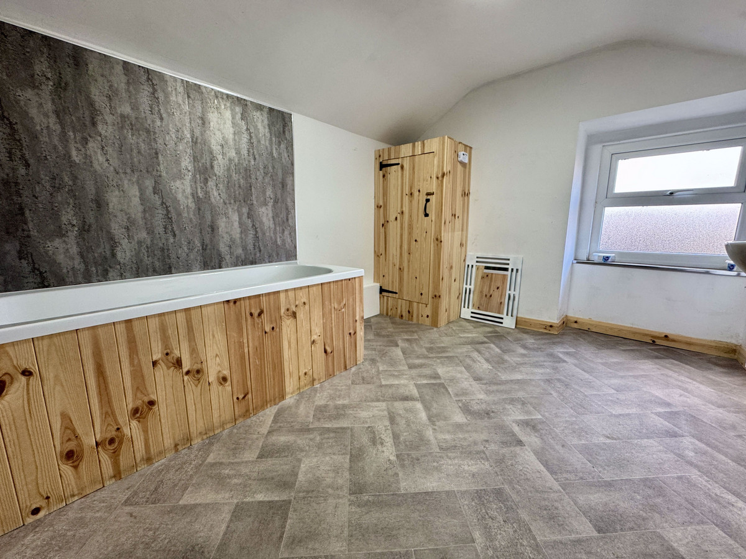



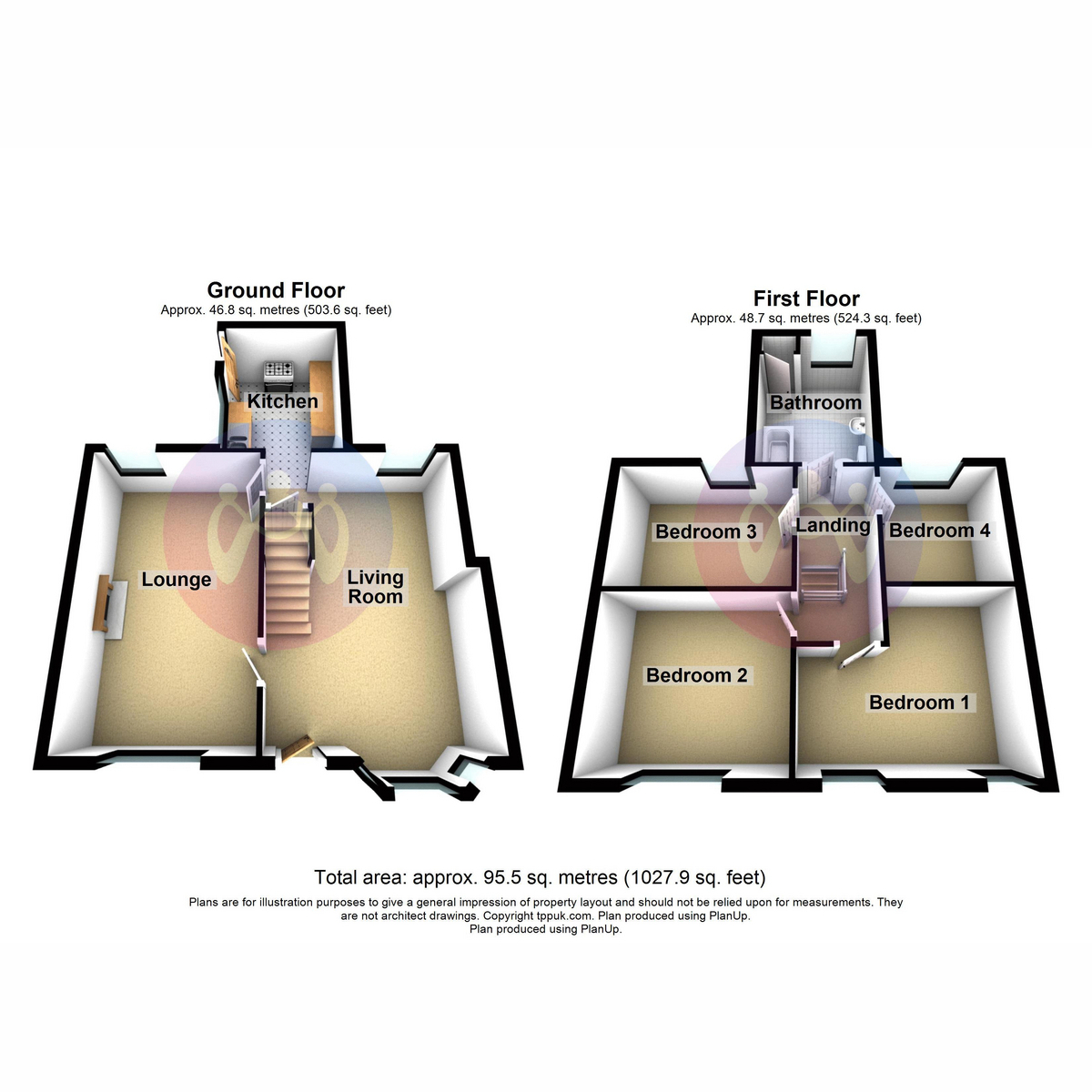
















4 Bed End of terrace house For Sale
Discover a spacious and well-located property at Greenfield Terrace, Holyhead. This double-fronted end-terrace house offers ample room for family living or a first-time purchase. With a sizeable rear garden and convenient access to local amenities, this home is ready for you to make it your own.
Located in Holyhead, this end-terrace house offers a prime position close to shops and essential services. The property features four bedrooms, providing ample space for a growing family or those needing extra room. Two reception rooms offer flexible living areas, accommodating various lifestyle needs.
The house is freehold and includes a sizeable rear garden, perfect for outdoor activities or gardening enthusiasts. Its location ensures easy access to local amenities, making everyday errands convenient.
Greenfield Terrace is an ideal choice for families and first-time buyers looking for a home with potential and convenience. With its generous layout and favourable location, this property is an excellent opportunity. Act now to explore this end-terrace house further.
Ground Floor
Living Room 17' 11'' x 12' 8'' (5.47m x 3.86m)
uPVC double glazed bay window to front and uPVC double glazed window to rear, double radiator, stairs to first floor, door to:
Lounge 18' 0'' x 10' 8'' (5.48m x 3.26m)
uPVC double glazed window to front and rear, fireplace, double radiator, door to:
Kitchen 9' 11'' x 7' 11'' (3.03m x 2.42m)
Fitted with a matching range of base and eye level units with worktop space over, 1+1/2 bowl stainless steel sink unit with mixer tap, space for fridge/freezer and washing machine, range gas oven, gas hob, uPVC double glazed window to side, door to rear garden
First Floor
Landing
Doors to:
Bedroom 1 12' 10'' x 9' 8'' (3.91m x 2.94m) MAX
Two uPVC double glazed windows to front, radiator to side
Bedroom 2 11' 1'' x 9' 11'' (3.38m x 3.02m)
uPVC double glazed window to front, radiator under
Bedroom 3 11' 1'' x 7' 6'' (3.39m x 2.29m)
uPVC double glazed window to rear, radiator
Bedroom 4 7' 10'' x 7' 9'' (2.39m x 2.35m)
uPVC double glazed window to rear, radiator to side
Outside
At the rear of the property is a sizeable garden with a mix of patio at the rear door and an extensive lawn to the rear of the boundary. To the side there is gated access to the side to a lane that comes out onto Arthur Street.
"*" indicates required fields
"*" indicates required fields
"*" indicates required fields