Discover this well-maintained four-bedroom detached bungalow in the popular Glantraeth Estate, Valley. With a south-east facing rear garden and a short walk to the coastline, this property offers an ideal setting for family living.
Get ready to fall in love with this beautifully maintained and surprisingly spacious home! Featuring 4 generously sized bedrooms, a refreshing shower room, a large lounge perfect for family gatherings, and a lovely kitchen/diner that’s just waiting for your culinary creations. But that's not all! This fantastic property also boasts a garage with plumbing, a super handy loft space for extra storage, and convenient off-road parking right at the front. The property is well-maintained throughout and offers a delightful south-east facing rear garden, perfect for enjoying sunny days.
The location is a real highlight, with the coastline just a short walk away. This makes it an excellent choice for those who love spending time by the sea or enjoy coastal walks. The area is known for its community feel and offers easy access to local amenities and schools. Don't miss out on this chance to own a property in such a desirable area; contact us today to learn more.
Ground Floor
Porch 6'11" x 5'10" (2.11m x 1.80m)
uPVC double glazed windows to front and side, door to:
Lounge 19'7" x 12'2" (5.97m x 3.72m)
uPVC double glazed window to front with radiator under, door to:
Kitchen/Dining Room 19'6" x 9'4" (5.95m x 2.86m)
Fitted with a matching range of base and eye level units with worktop space over, double Belfast sink unit with mixer tap, integrated fridge/freezer, fitted electric oven, four ring induction hob with extractor hood over, two uPVC double glazed windows to rear, radiator, door leading to rear courtyard.
Inner Hallway
Built-in storage cupboards, uPVC double glazed window to side, skylight, radiator, loft hatch access to half boarded loft, doors to:
Bedroom 1 12'10" x 12'2" (3.93m x 3.72m)
uPVC double glazed window to front with radiator under
Bedroom 2 12'5" x 11'6" (3.80m x 3.53m)
uPVC double glazed window to side with radiator under
Bedroom 3 12'2" x 9'4" (3.72m x 2.86m)
uPVC double glazed window to rear with radiator under
Bedroom 4 9'5" x 9'1" (2.88m x 2.79m)
uPVC double glazed window to side with radiator under
Shower Room 9'1" x 7'4" (2.79m x 2.26m)
Fitted with three piece suite with tiled shower cubicle with glass screen, wash hand basin with cupboards under and low-level WC, uPVC frosted double glazed window to side, heated towel rail
Garage 15'8" x 12'5" (4.79m x 3.80m)
Spacious garage with plumbing for washing machine, space for tumble dryer, electric up and over garage door to front.
Outside
To the front of the property is a low maintenance gravel garden, along with a private driveway and access to the garage. There is then gated access around the side of the property which leads to the south-east facing rear garden which is made up of patio slabs.


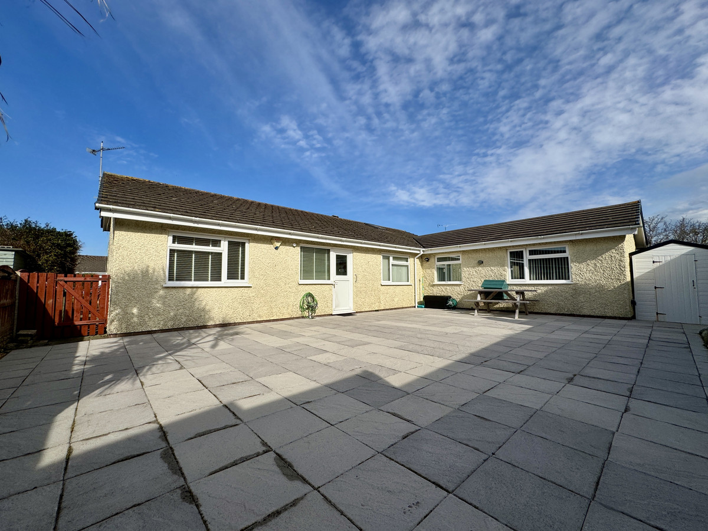

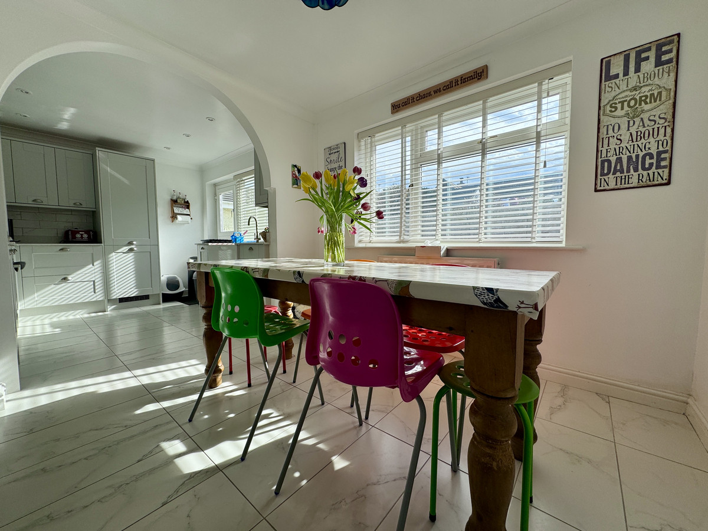

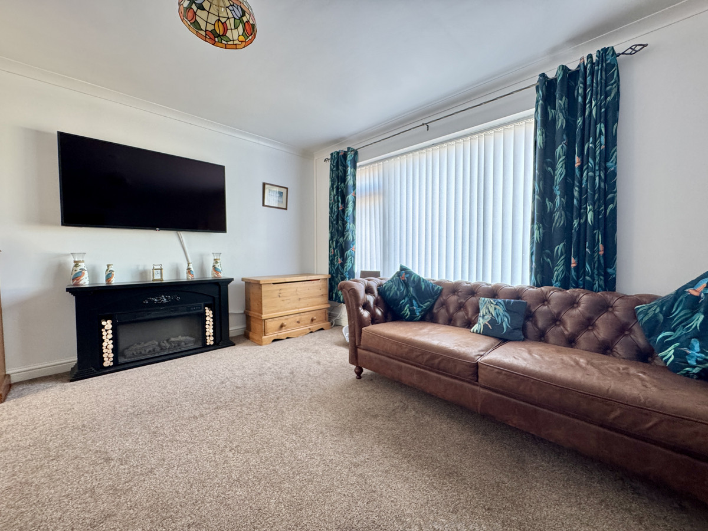
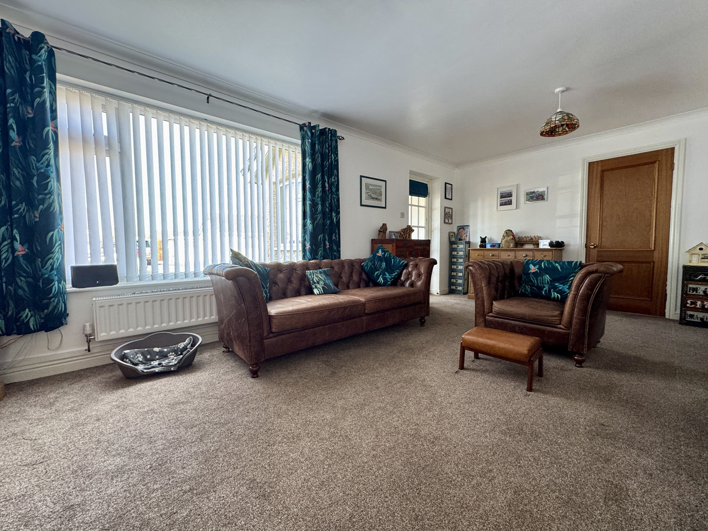
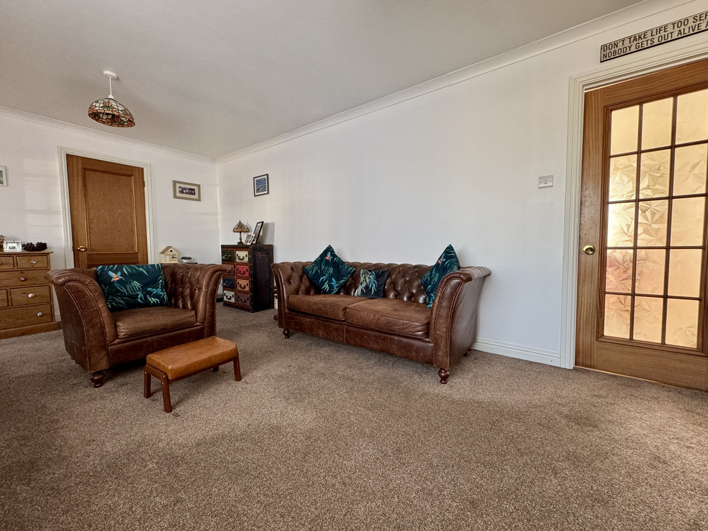

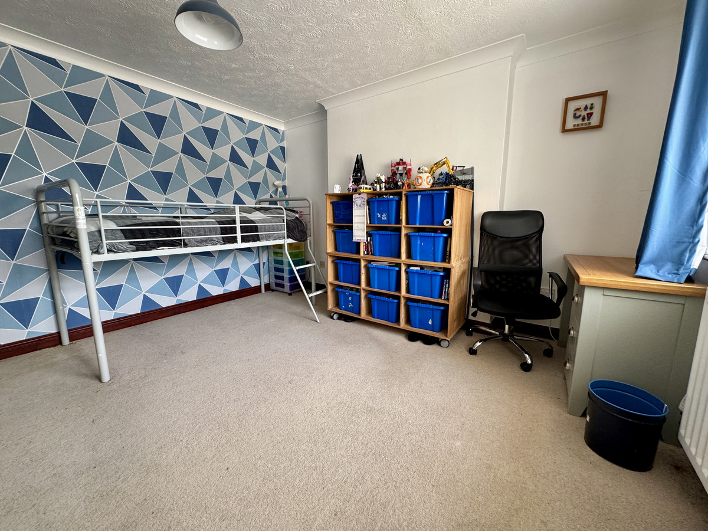
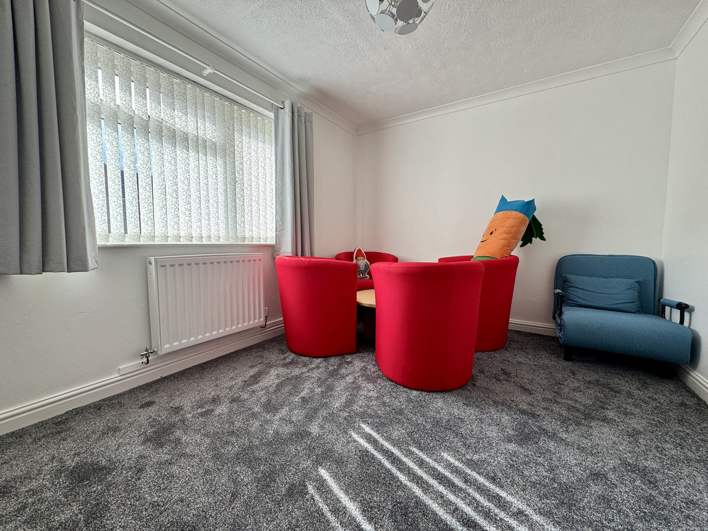
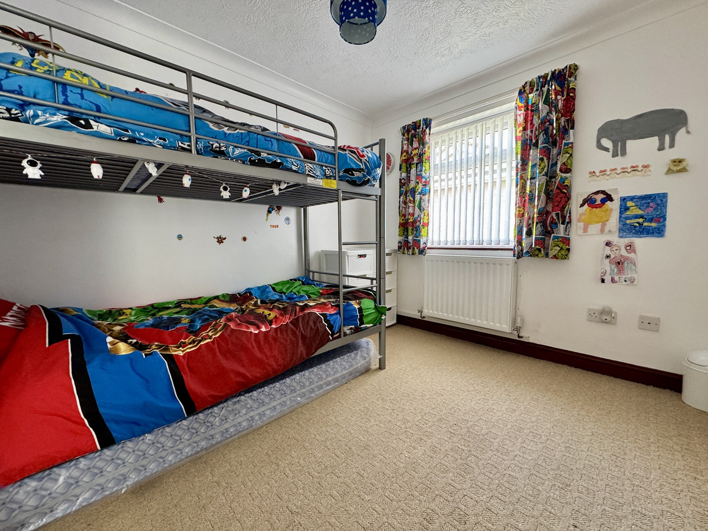
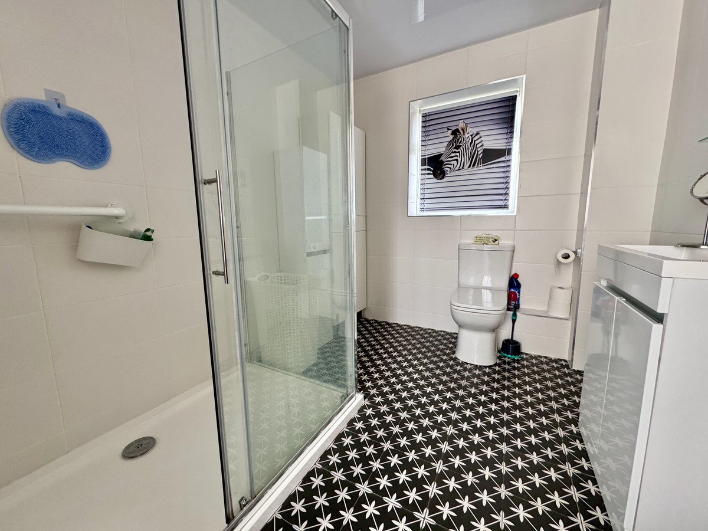

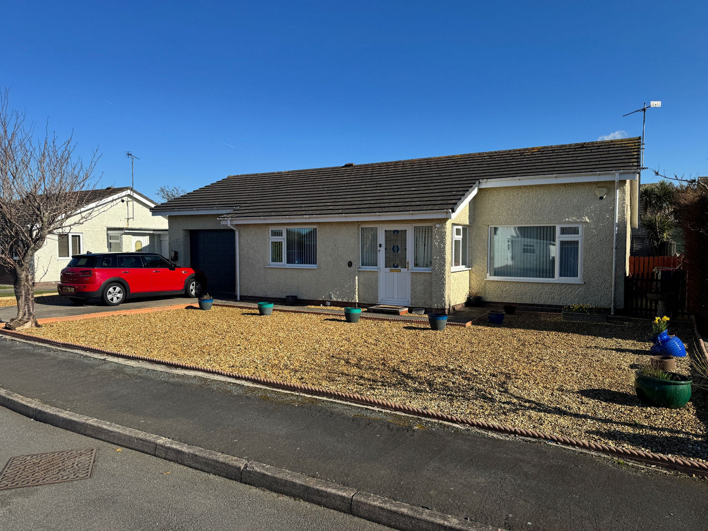
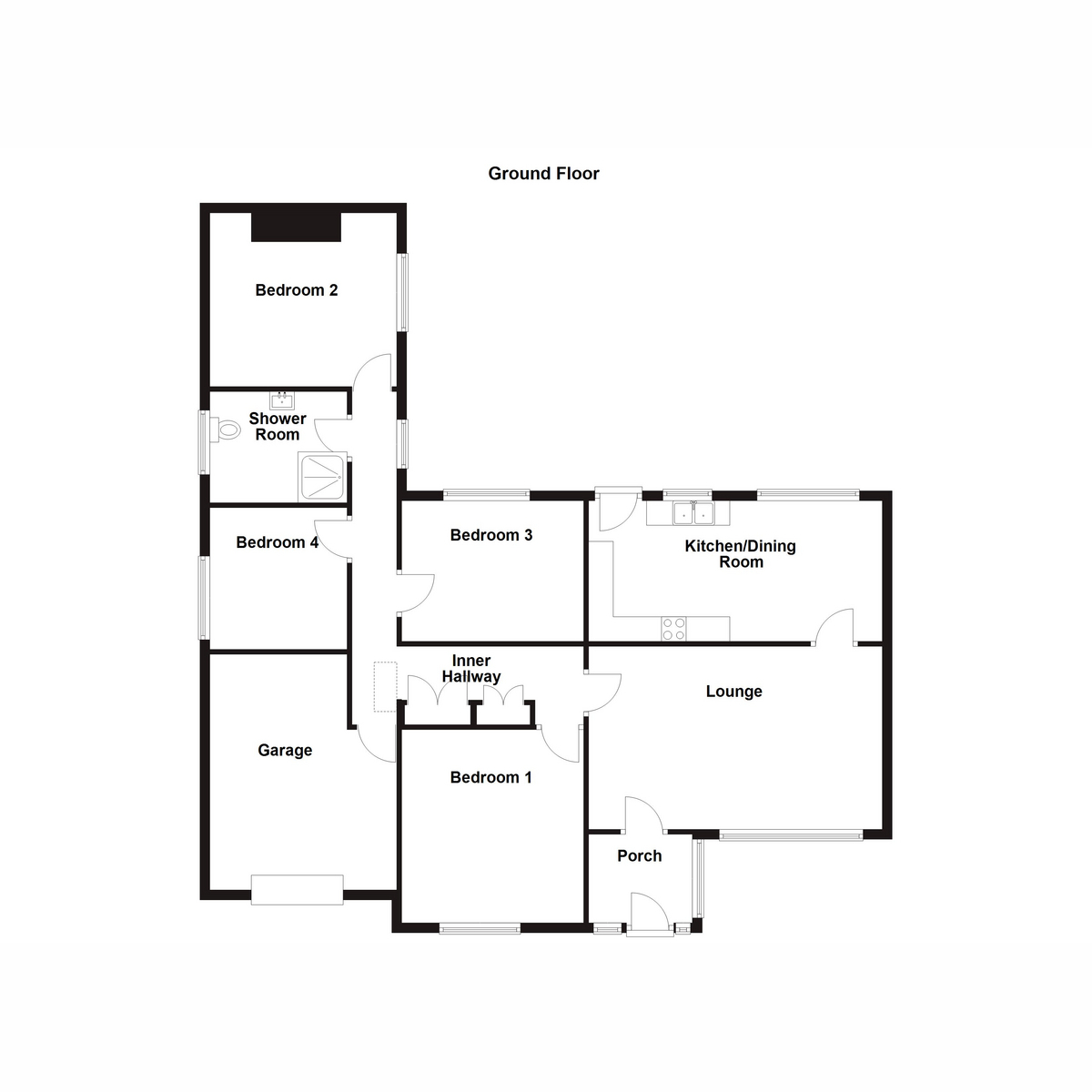
















4 Bed Detached bungalow For Sale
Discover this well-maintained four-bedroom detached bungalow in the popular Glantraeth Estate, Valley. With a south-east facing rear garden and a short walk to the coastline, this property offers an ideal setting for family living.
Get ready to fall in love with this beautifully maintained and surprisingly spacious home! Featuring 4 generously sized bedrooms, a refreshing shower room, a large lounge perfect for family gatherings, and a lovely kitchen/diner that’s just waiting for your culinary creations. But that's not all! This fantastic property also boasts a garage with plumbing, a super handy loft space for extra storage, and convenient off-road parking right at the front. The property is well-maintained throughout and offers a delightful south-east facing rear garden, perfect for enjoying sunny days.
The location is a real highlight, with the coastline just a short walk away. This makes it an excellent choice for those who love spending time by the sea or enjoy coastal walks. The area is known for its community feel and offers easy access to local amenities and schools. Don't miss out on this chance to own a property in such a desirable area; contact us today to learn more.
Ground Floor
Porch 6'11" x 5'10" (2.11m x 1.80m)
uPVC double glazed windows to front and side, door to:
Lounge 19'7" x 12'2" (5.97m x 3.72m)
uPVC double glazed window to front with radiator under, door to:
Kitchen/Dining Room 19'6" x 9'4" (5.95m x 2.86m)
Fitted with a matching range of base and eye level units with worktop space over, double Belfast sink unit with mixer tap, integrated fridge/freezer, fitted electric oven, four ring induction hob with extractor hood over, two uPVC double glazed windows to rear, radiator, door leading to rear courtyard.
Inner Hallway
Built-in storage cupboards, uPVC double glazed window to side, skylight, radiator, loft hatch access to half boarded loft, doors to:
Bedroom 1 12'10" x 12'2" (3.93m x 3.72m)
uPVC double glazed window to front with radiator under
Bedroom 2 12'5" x 11'6" (3.80m x 3.53m)
uPVC double glazed window to side with radiator under
Bedroom 3 12'2" x 9'4" (3.72m x 2.86m)
uPVC double glazed window to rear with radiator under
Bedroom 4 9'5" x 9'1" (2.88m x 2.79m)
uPVC double glazed window to side with radiator under
Shower Room 9'1" x 7'4" (2.79m x 2.26m)
Fitted with three piece suite with tiled shower cubicle with glass screen, wash hand basin with cupboards under and low-level WC, uPVC frosted double glazed window to side, heated towel rail
Garage 15'8" x 12'5" (4.79m x 3.80m)
Spacious garage with plumbing for washing machine, space for tumble dryer, electric up and over garage door to front.
Outside
To the front of the property is a low maintenance gravel garden, along with a private driveway and access to the garage. There is then gated access around the side of the property which leads to the south-east facing rear garden which is made up of patio slabs.
"*" indicates required fields
"*" indicates required fields
"*" indicates required fields