Available to let now is this partially furnished 4 bedroom middle floor apartment. This spacious flat is made up of 3 double bedrooms, a single bedroom or small office, spacious lounge-diner, a modern kitchen, with a family sized bathroom and a separate W/C. Being conveniently situated in the city centre within 0.3 miles of the lower end of the High Street. The property also benefits from gas central heating, double glazing and dedicated parking area at the rear of the property.
Entrance Hall
Inner Hallway
Study 6'5" x 9'10" (1.98m x 3.00m)
Window to front, radiator
Lounge/Dining Room 13'1" x 24'1" (4.00m x 7.36m)
Three windows to side
Kitchen 9'10" x 11'9" (3.00m x 3.60m)
Fitted with a matching range of base and eye level units with worktop space over, 1+1/2 bowl stainless steel sink, window to side.
Bedroom 13'1" x 8'5" (4.00m x 2.57m)
Window to side, radiator.
Bedroom 13'1" x 15'3" (4.00m x 4.66m)
Window to side, wardrobe, radiator
Bedroom 11'9" x 11'9" (3.60m x 3.60m)
Window to side, radiator.
Cloakroom
Bathroom 6'3" x 5'4" (1.92m x 1.64m)
Fitted with three piece suite comprising bath and WC, window to side, heated towel rail.
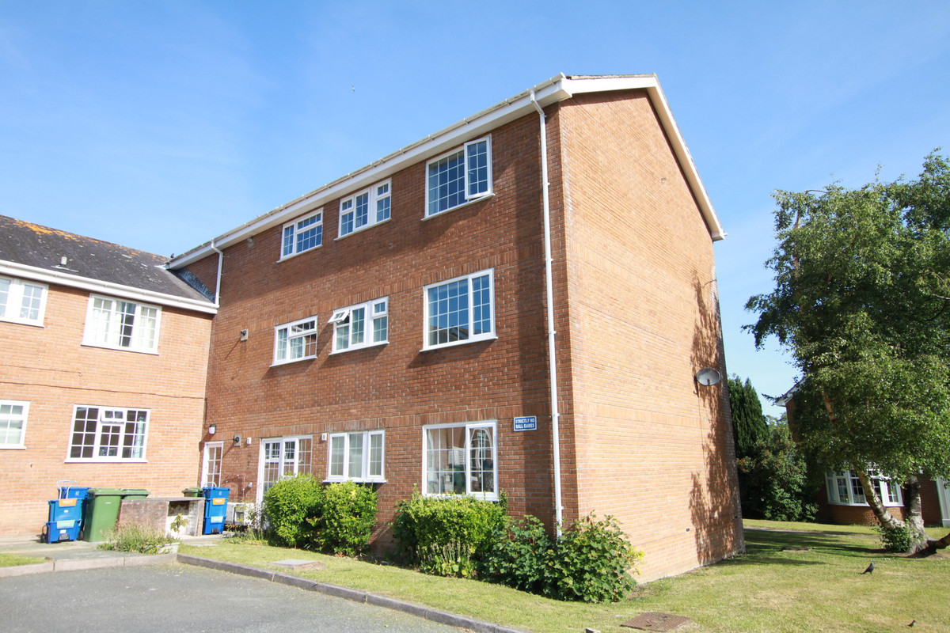
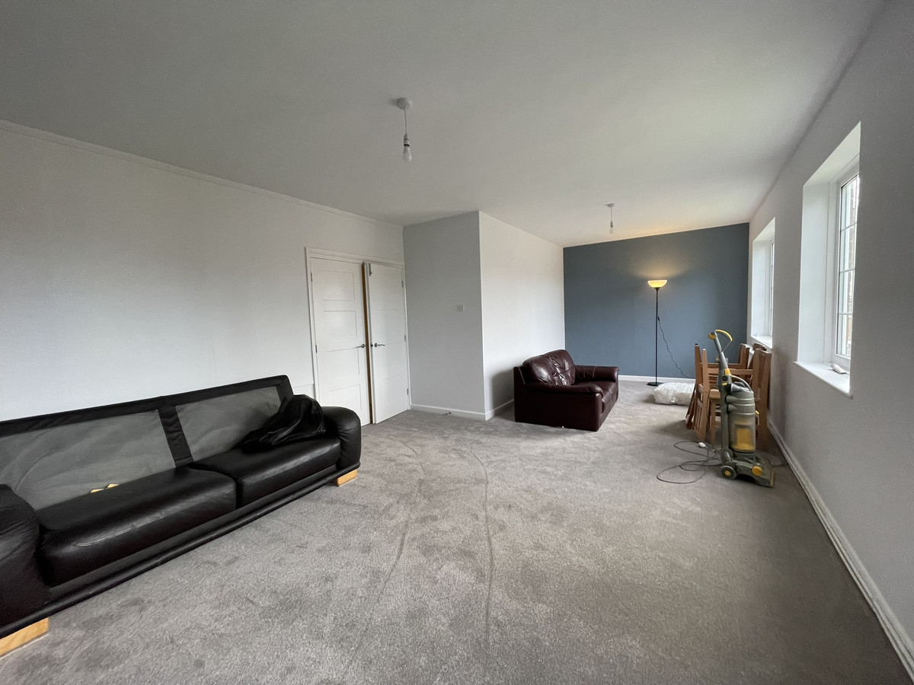
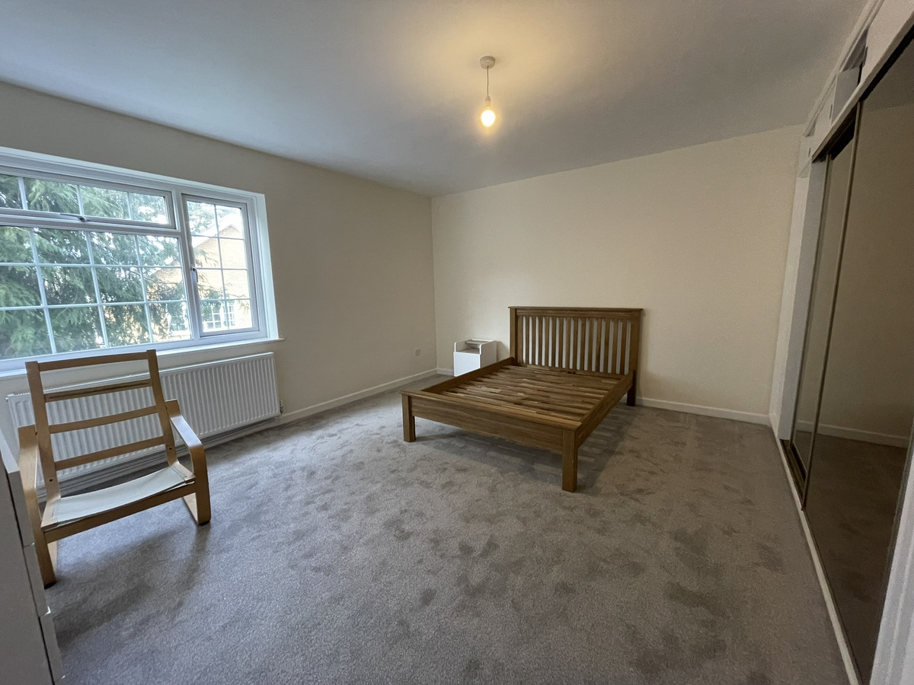
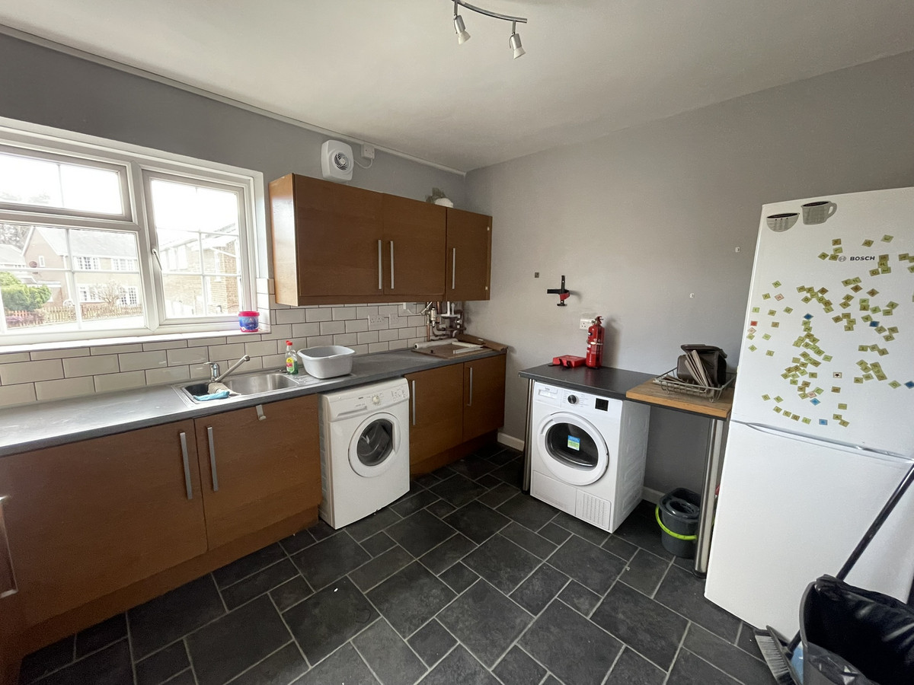


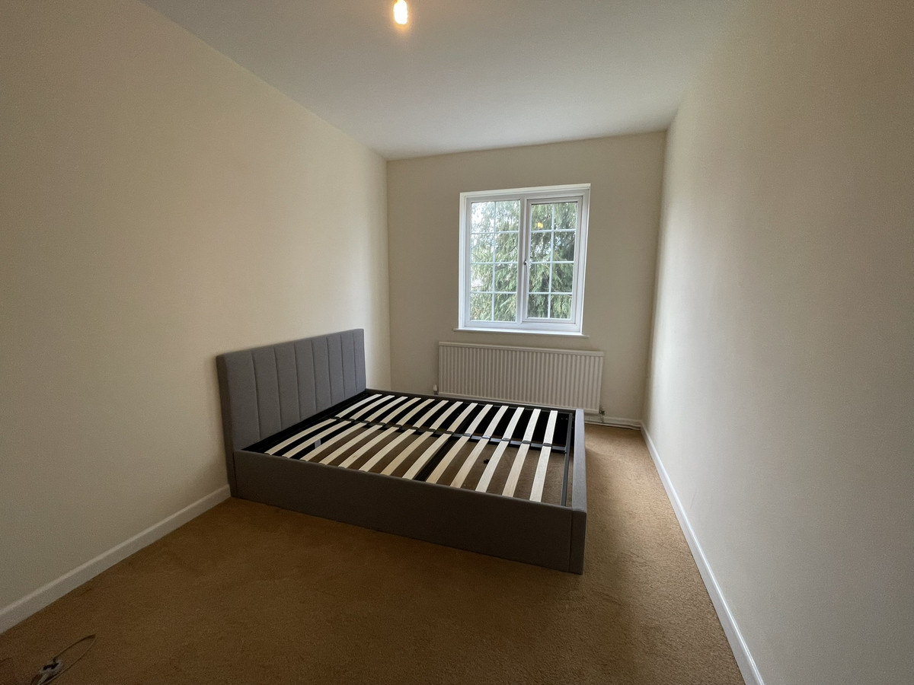
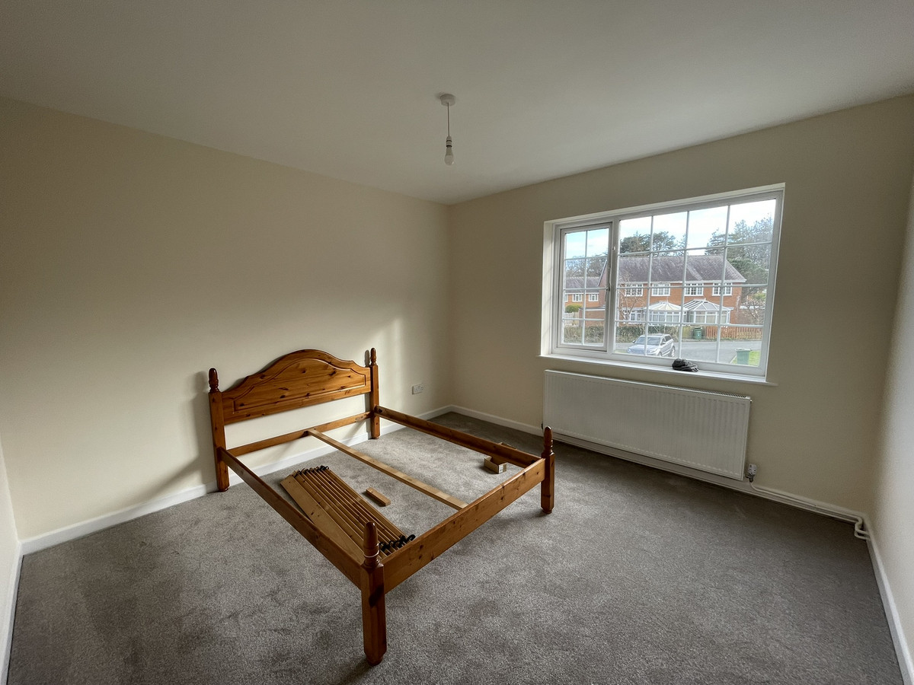


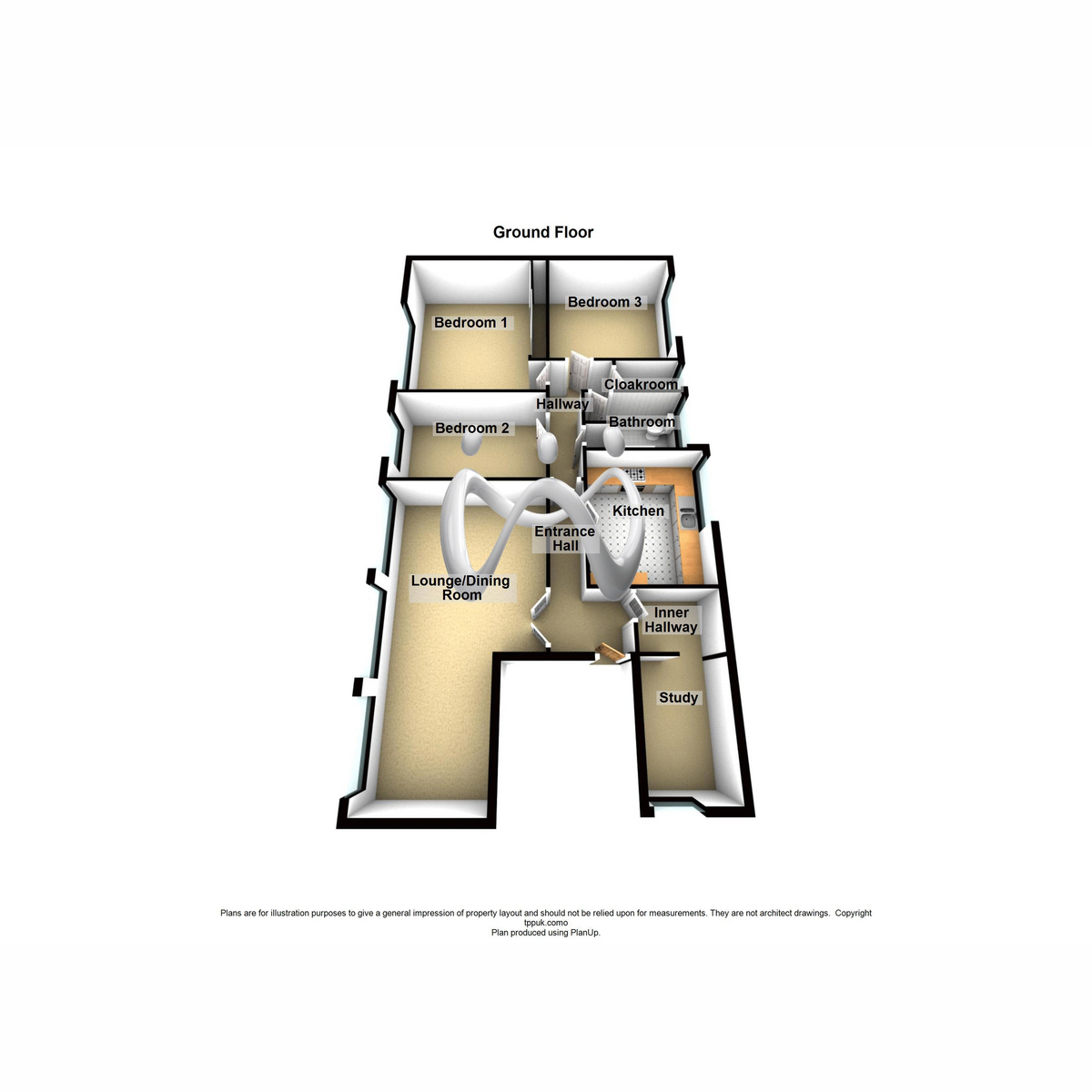
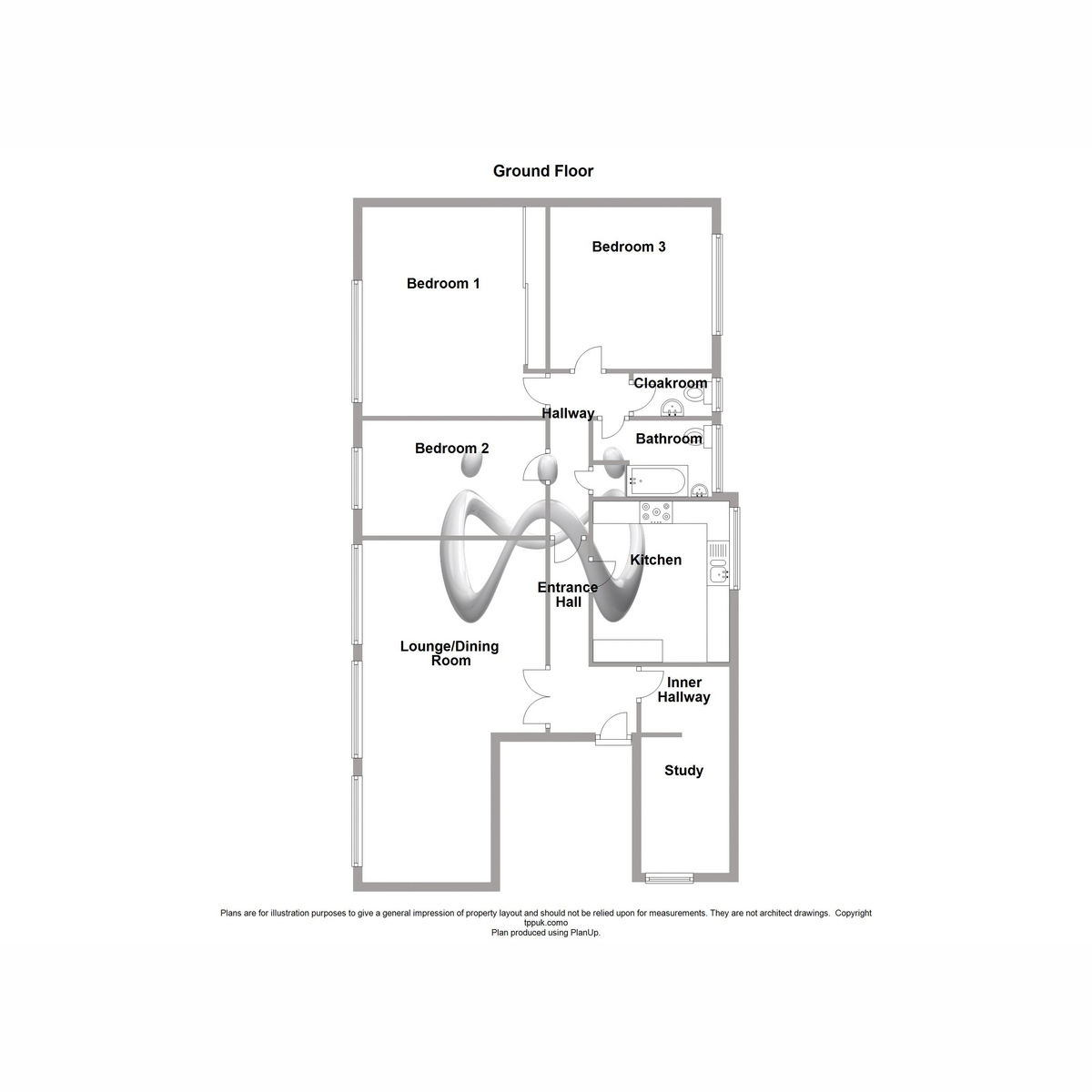










4 Bed Flat Let
Available to let now is this partially furnished 4 bedroom middle floor apartment. This spacious flat is made up of 3 double bedrooms, a single bedroom or small office, spacious lounge-diner, a modern kitchen, with a family sized bathroom
Available to let now is this partially furnished 4 bedroom middle floor apartment. This spacious flat is made up of 3 double bedrooms, a single bedroom or small office, spacious lounge-diner, a modern kitchen, with a family sized bathroom and a separate W/C. Being conveniently situated in the city centre within 0.3 miles of the lower end of the High Street. The property also benefits from gas central heating, double glazing and dedicated parking area at the rear of the property.
Entrance Hall
Inner Hallway
Study 6'5" x 9'10" (1.98m x 3.00m)
Window to front, radiator
Lounge/Dining Room 13'1" x 24'1" (4.00m x 7.36m)
Three windows to side
Kitchen 9'10" x 11'9" (3.00m x 3.60m)
Fitted with a matching range of base and eye level units with worktop space over, 1+1/2 bowl stainless steel sink, window to side.
Bedroom 13'1" x 8'5" (4.00m x 2.57m)
Window to side, radiator.
Bedroom 13'1" x 15'3" (4.00m x 4.66m)
Window to side, wardrobe, radiator
Bedroom 11'9" x 11'9" (3.60m x 3.60m)
Window to side, radiator.
Cloakroom
Bathroom 6'3" x 5'4" (1.92m x 1.64m)
Fitted with three piece suite comprising bath and WC, window to side, heated towel rail.
"*" indicates required fields
"*" indicates required fields
"*" indicates required fields