Modernised end terrace with three spacious bedrooms, ideal for families. Features a sleek kitchen, open dining area, and lounge. Includes a sitting room for relaxation. Enjoy a well-presented back garden, perfect for sunny afternoons and gatherings.
Charming and contemporary, this modernised end terrace house offers an inviting blend of style and comfort. With three generously sized bedrooms, this home is perfect for families or those seeking extra space. The modern kitchen is a standout feature, equipped with sleek fittings and fixtures that cater to all your culinary needs. The property boasts a spacious dining area that seamlessly flows into the lounge and kitchen. The addition of a sitting room provides ample room for relaxation and entertaining. Step outside to discover a well-presented back garden, a serene retreat perfect for enjoying sunny afternoons or hosting gatherings with friends and family.
Nestled in the administrate town of Llangefni, this property benefits from a prime location with easy access to a wealth of local amenities. Llangefni is a bustling hub, offering a variety of shops, cafes, and cultural attractions that cater to all tastes. The town is also conveniently positioned near the A55 expressway, ensuring swift connectivity to the rest of the island and mainland, making commuting a breeze. Nature enthusiasts will appreciate the nearby scenic landscapes, with nearby picturesque walking trails offering a peaceful escape. This property truly offers the best of both worlds – a modern home in a thriving community, with nature on your doorstep
Ground Floor
Porch
Door to:
Hall
Radiator. Stairs. Door to:
Sitting Room 3.25m (10'8") x 2.80m (9'2")
Bay window to front. Radiator.
Lounge 3.52m (11'7") x 3.30m (10'10")
Fireplace. Radiator.
Dining Area 5.37m (17'7") x 1.98m (6'6")
Radiator.
Kitchen 5.44m (17'10") x 2.40m (7'10")
Fitted with a matching range of base and eye level units with worktop space over, sink, integrated dishwasher, fridge, freezer and cooker. Space for tumble dryer in under stairs cupboard. Window to rear and window to side. Radiator.
WC / Utility
Window to side. Two piece suite comprising, pedestal wash hand basin and WC. Heated towel rail. Plumbing for washing machine
First Floor landing
Window to side. Radiator. Door to:
Bedroom 1 4.25m (13'11") x 3.05m (10')
Bay window to front. Radiator.
Bathroom
Three piece suite comprising bath, pedestal wash hand basin and WC. Window to side. Radiator.
Bedroom 2 3.30m (10'10") x 2.57m (8'5")
Window to rear. Radiator.
Bedroom 3 3.30m (10'10") x 2.38m (7'10")
Window to rear and window to side. Radiator.
Outside
To the rear of the property there is a patio area with seating leading on to an elevated lawn area and additional patio. Shed to rear of garden.

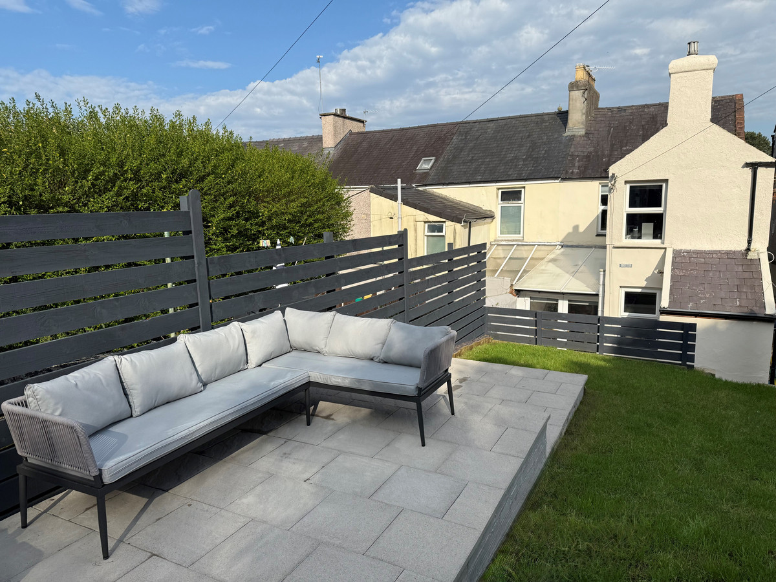
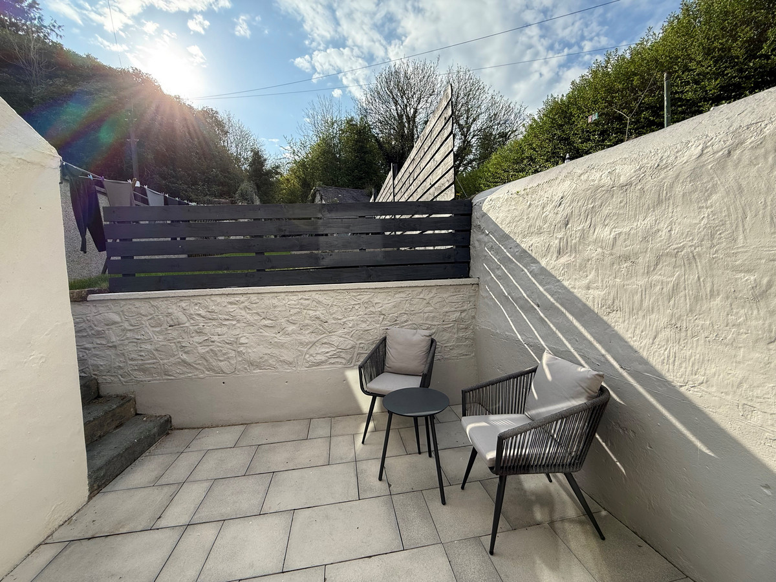
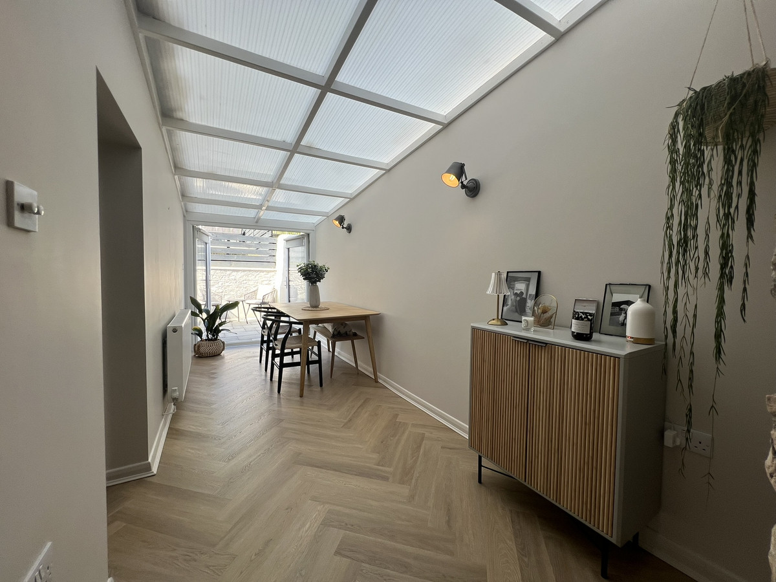

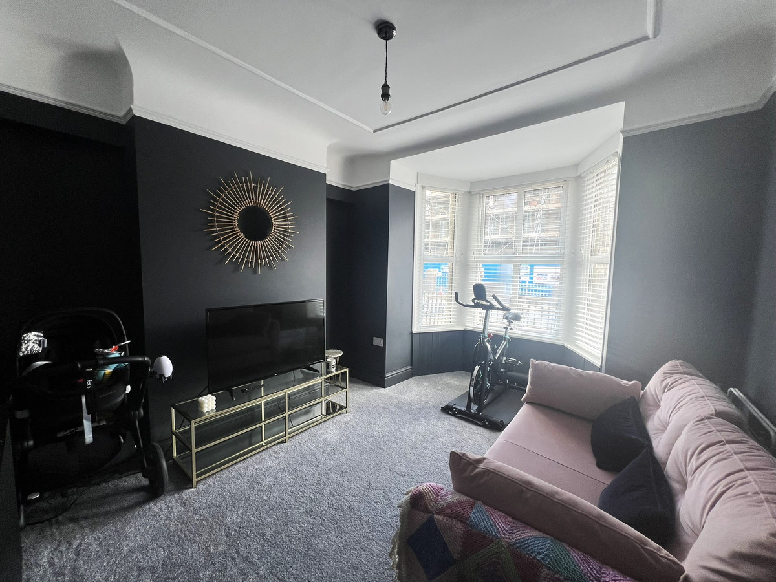
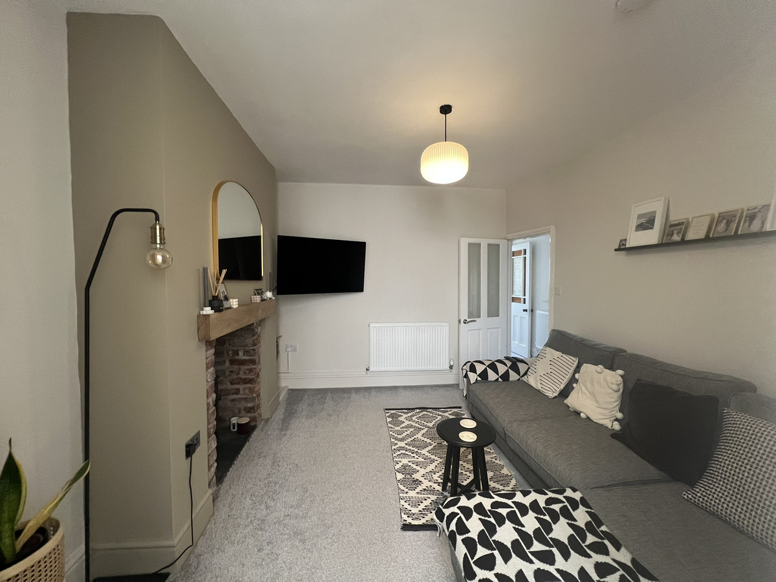


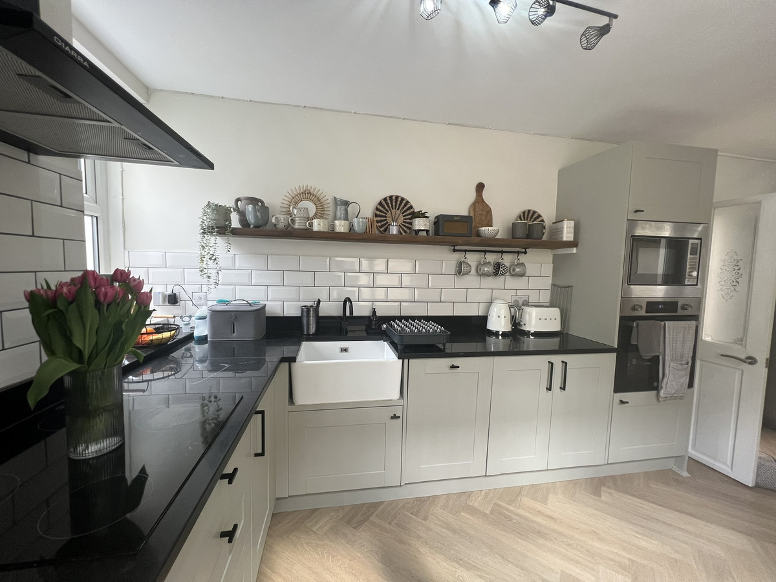


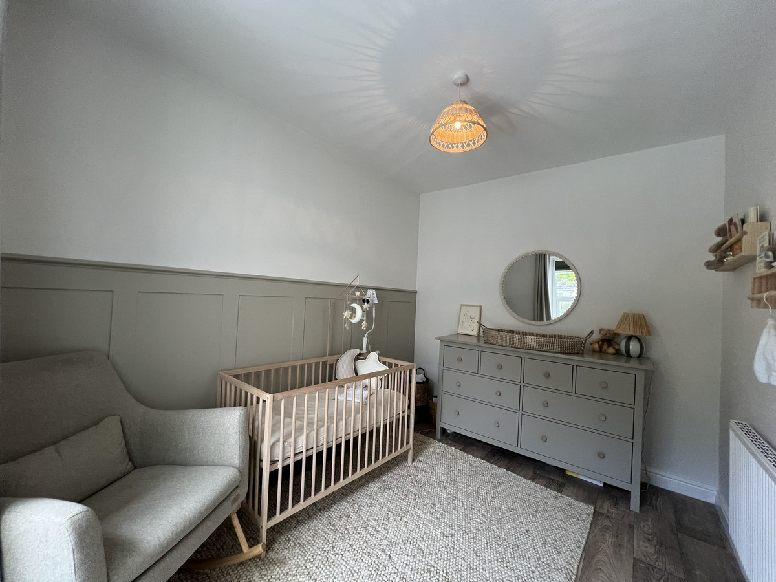

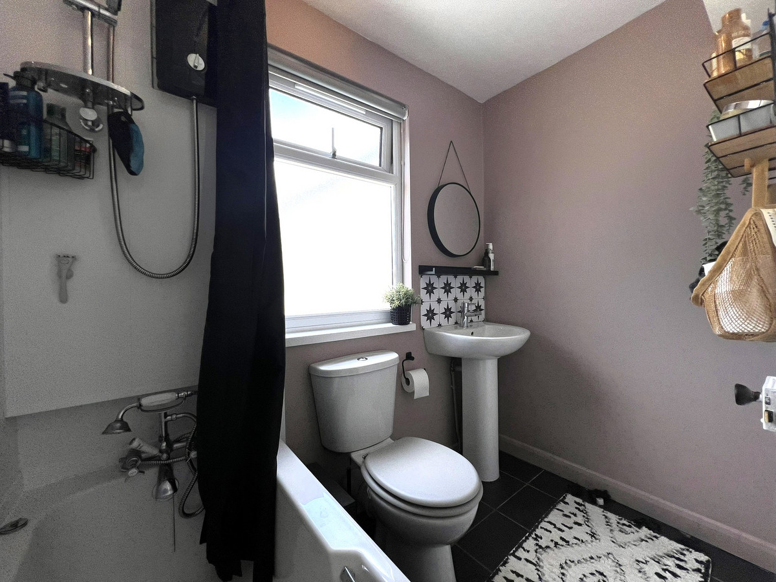
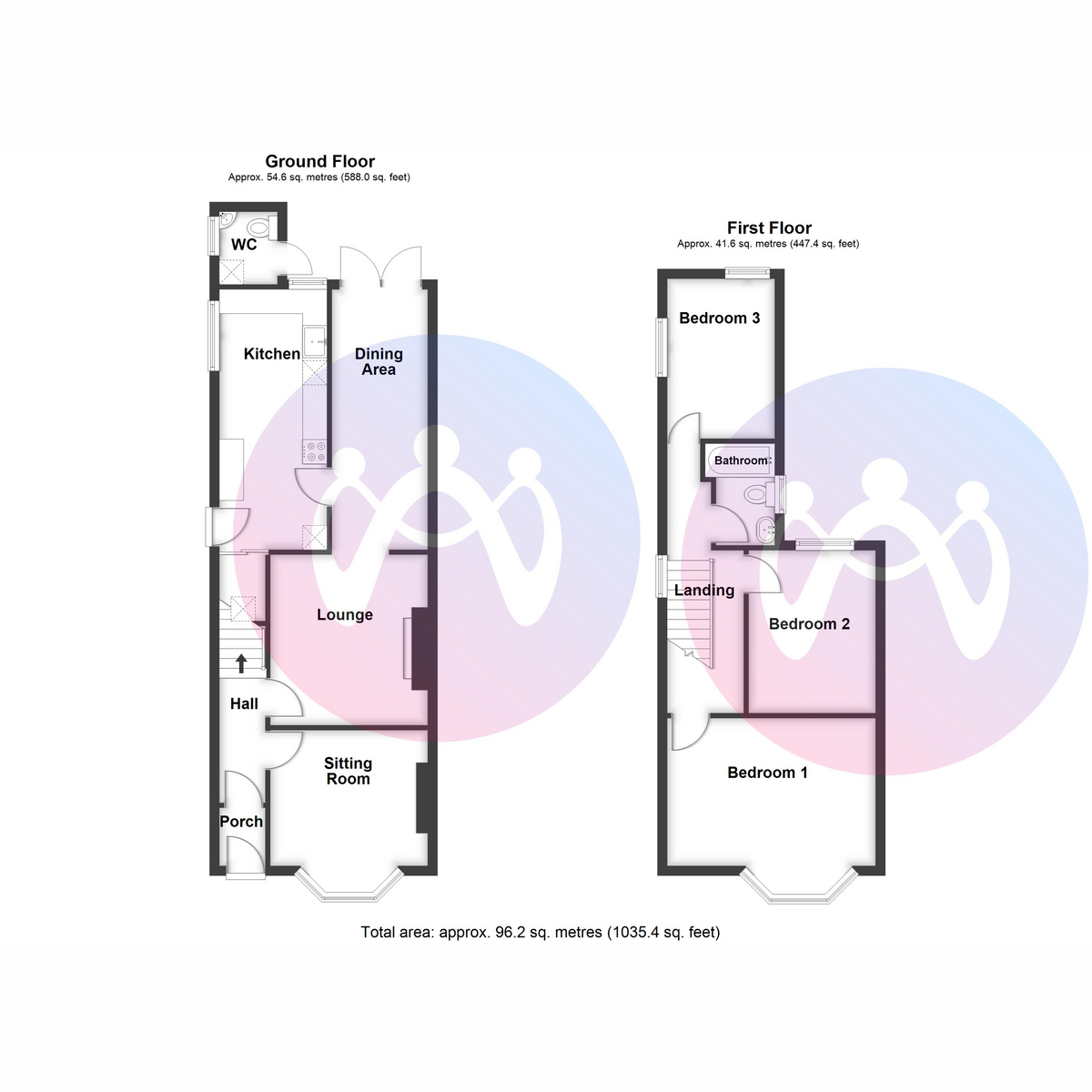
















3 Bed End of terrace house For Sale
Modernised end terrace with three spacious bedrooms, ideal for families. Features a sleek kitchen, open dining area, and lounge. Includes a sitting room for relaxation. Enjoy a well-presented back garden, perfect for sunny afternoons and gatherings.
Charming and contemporary, this modernised end terrace house offers an inviting blend of style and comfort. With three generously sized bedrooms, this home is perfect for families or those seeking extra space. The modern kitchen is a standout feature, equipped with sleek fittings and fixtures that cater to all your culinary needs. The property boasts a spacious dining area that seamlessly flows into the lounge and kitchen. The addition of a sitting room provides ample room for relaxation and entertaining. Step outside to discover a well-presented back garden, a serene retreat perfect for enjoying sunny afternoons or hosting gatherings with friends and family.
Nestled in the administrate town of Llangefni, this property benefits from a prime location with easy access to a wealth of local amenities. Llangefni is a bustling hub, offering a variety of shops, cafes, and cultural attractions that cater to all tastes. The town is also conveniently positioned near the A55 expressway, ensuring swift connectivity to the rest of the island and mainland, making commuting a breeze. Nature enthusiasts will appreciate the nearby scenic landscapes, with nearby picturesque walking trails offering a peaceful escape. This property truly offers the best of both worlds – a modern home in a thriving community, with nature on your doorstep
Ground Floor
Porch
Door to:
Hall
Radiator. Stairs. Door to:
Sitting Room 3.25m (10'8") x 2.80m (9'2")
Bay window to front. Radiator.
Lounge 3.52m (11'7") x 3.30m (10'10")
Fireplace. Radiator.
Dining Area 5.37m (17'7") x 1.98m (6'6")
Radiator.
Kitchen 5.44m (17'10") x 2.40m (7'10")
Fitted with a matching range of base and eye level units with worktop space over, sink, integrated dishwasher, fridge, freezer and cooker. Space for tumble dryer in under stairs cupboard. Window to rear and window to side. Radiator.
WC / Utility
Window to side. Two piece suite comprising, pedestal wash hand basin and WC. Heated towel rail. Plumbing for washing machine
First Floor landing
Window to side. Radiator. Door to:
Bedroom 1 4.25m (13'11") x 3.05m (10')
Bay window to front. Radiator.
Bathroom
Three piece suite comprising bath, pedestal wash hand basin and WC. Window to side. Radiator.
Bedroom 2 3.30m (10'10") x 2.57m (8'5")
Window to rear. Radiator.
Bedroom 3 3.30m (10'10") x 2.38m (7'10")
Window to rear and window to side. Radiator.
Outside
To the rear of the property there is a patio area with seating leading on to an elevated lawn area and additional patio. Shed to rear of garden.
"*" indicates required fields
"*" indicates required fields
"*" indicates required fields