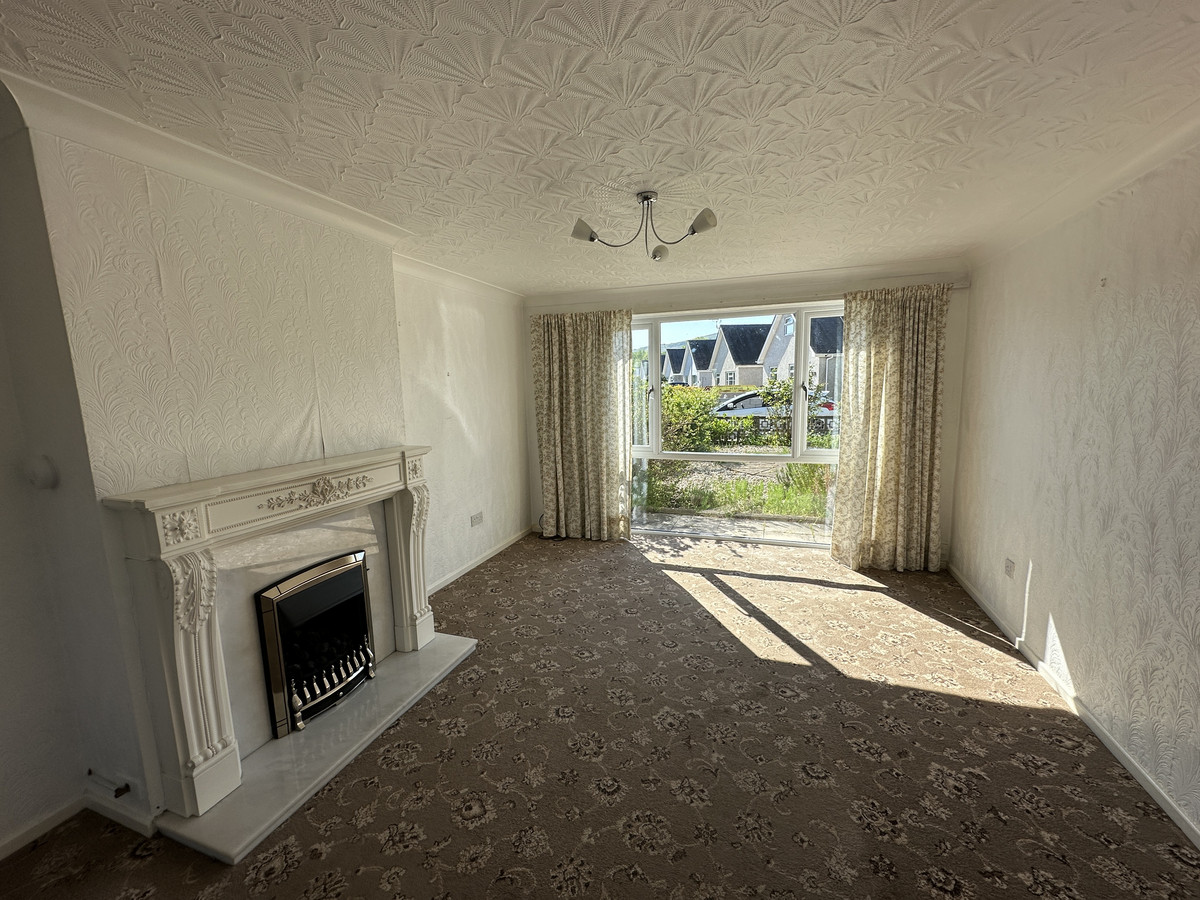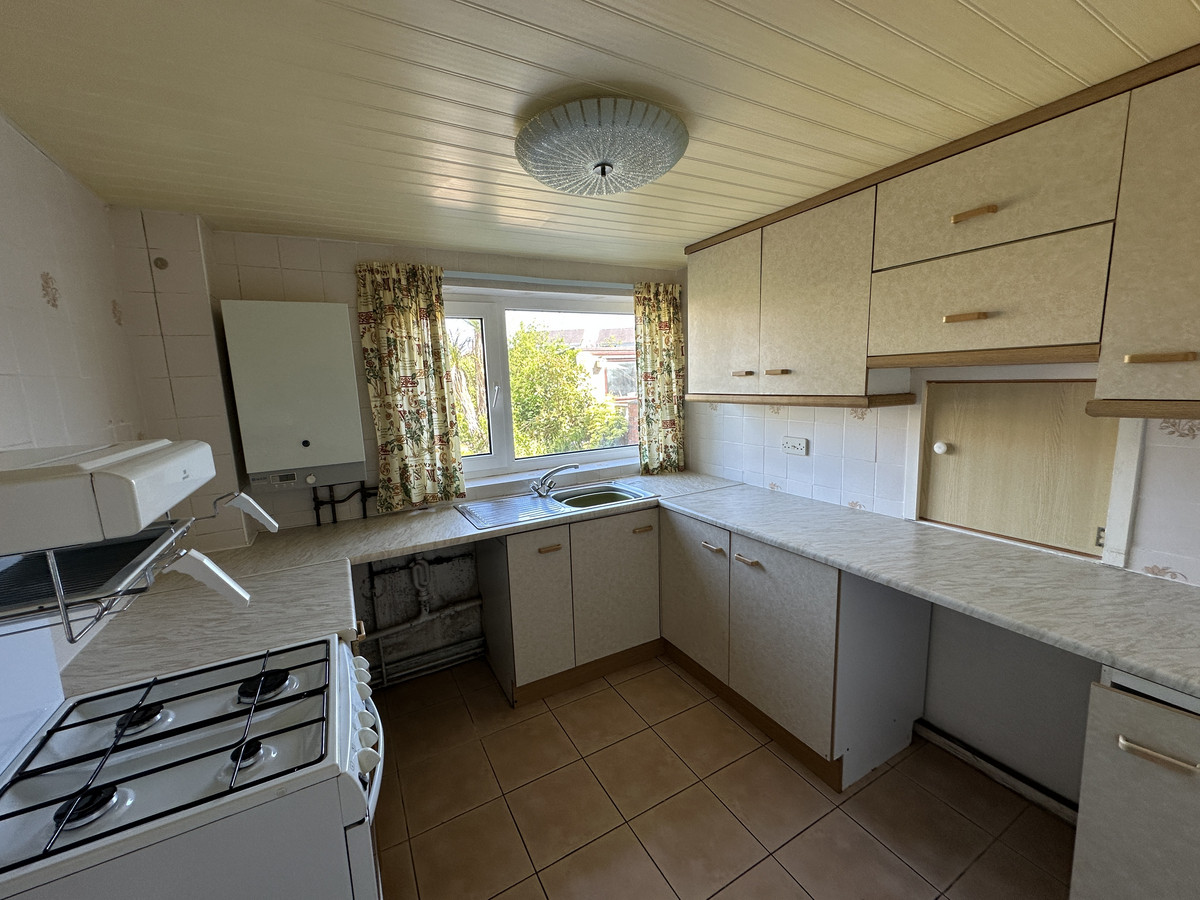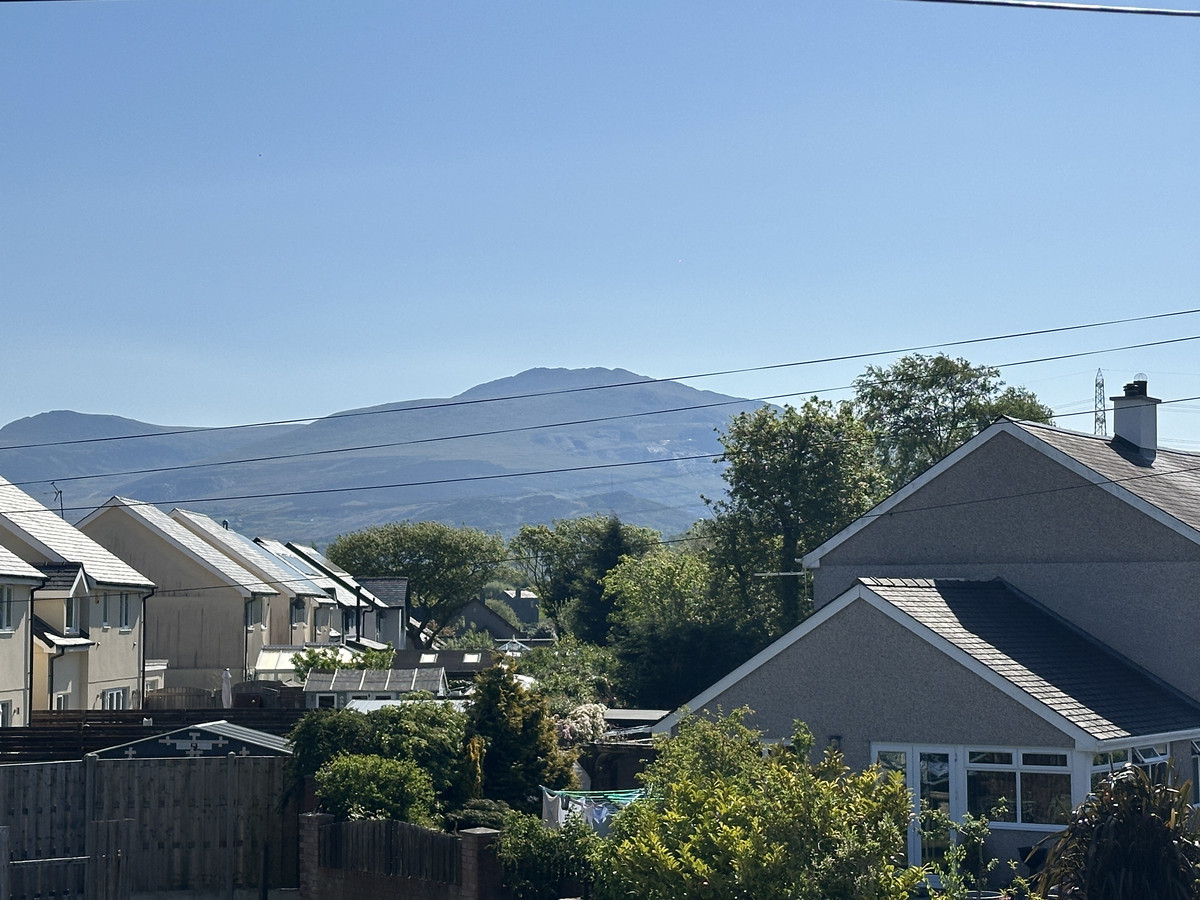An affordable semi-detached home in Llanrug offering three bedrooms, lounge/diner, and off-road parking. Perfect for first-time buyers seeking a family-friendly village setting. Don't miss this opportunity to own a piece of this charming community.
Situated in the heart of Llanrug, this semi-detached house presents an excellent opportunity for those looking to enter the property market. The village is well-regarded for its community spirit and proximity to local amenities, making it ideal for families. With three sizeable bedrooms, a lounge/diner, and a practical kitchen with utility room, the property provides ample space for comfortable living.
The home includes off-road parking for two cars and a rear garden, adding convenience and outdoor space. It is positioned within easy reach of local schools and public transport routes, enhancing its appeal to families and commuters alike. Llanrug's location offers access to beautiful natural surroundings, perfect for those who enjoy outdoor activities.
Being sold with no onward chain, the semi detached property has bags of potential to adapt and modernise allowing any new owner to put their own stamp on this family home.
Ground Floor
Entrance Hall
Initial entrance area to the ground floor accommodation, stairs to the side and doors into:
Lounge/Diner 11'5" x 23'2" (3.48m x 7.06m)
A spacious and bright open plan reception room which could act as both lounge and dining room. Double glazed windows front and back. There is potential to create further open plan living by opening up the wall between the reception room and kitchen (subject to necessary consents).
Kitchen 9'1" x 10'9" (2.77m x 3.28m)
Fitted kitchen with a matching range of base and eye level units with worktop space over the units. Window to rear overlooking the rear garden. Door into:
Utility Room 9'1" x 16'10" (2.77m x 5.13m)
A large additional room to the ground floor that has plenty of potential for conversion (subject to necessary consents) to suit the requirements of any potential occupier. Door to the front onto the driveway, door to rear leading to the garden area.
First Floor Landing
Doors into:
Bedroom 1 11'8" x 11'9" (3.56m x 3.58m)
Spacious double bedroom, double glazed window to rear.
Bedroom 2 9'6" x 10'6" (2.9m x 3.2m)
Second double bedroom with double blazed window to front enjoying pleasant Mountain views.
Bedroom 3 7'4" x 7'10" (2.24m x 2.39m)
Sizeable third bedroom, double glazed window to front enjoying similar views to Bedroom 2.
Shower Room
First floor shower room fitted with shower cubicle, WC and wash hand basin.
Outside
The semi detached residence benefits from off road parking to the front and enclosed rear garden.
Tenure
We have been advised that the property is held on a freehold basis.
Material Information
Since September 2024 Gwynedd Council have introduced an Article 4 directive so, if you're planning to use this property as a holiday home or for holiday lettings, you may need to apply for planning permission to change its use. (Note: Currently, this is for Gwynedd Council area only).


























3 Bed Semi-detached house For Sale
An affordable semi-detached home in Llanrug offering three bedrooms, lounge/diner, and off-road parking. Perfect for first-time buyers seeking a family-friendly village setting. Don't miss this opportunity to own a piece of this charming community.
Situated in the heart of Llanrug, this semi-detached house presents an excellent opportunity for those looking to enter the property market. The village is well-regarded for its community spirit and proximity to local amenities, making it ideal for families. With three sizeable bedrooms, a lounge/diner, and a practical kitchen with utility room, the property provides ample space for comfortable living.
The home includes off-road parking for two cars and a rear garden, adding convenience and outdoor space. It is positioned within easy reach of local schools and public transport routes, enhancing its appeal to families and commuters alike. Llanrug's location offers access to beautiful natural surroundings, perfect for those who enjoy outdoor activities.
Being sold with no onward chain, the semi detached property has bags of potential to adapt and modernise allowing any new owner to put their own stamp on this family home.
Ground Floor
Entrance Hall
Initial entrance area to the ground floor accommodation, stairs to the side and doors into:
Lounge/Diner 11'5" x 23'2" (3.48m x 7.06m)
A spacious and bright open plan reception room which could act as both lounge and dining room. Double glazed windows front and back. There is potential to create further open plan living by opening up the wall between the reception room and kitchen (subject to necessary consents).
Kitchen 9'1" x 10'9" (2.77m x 3.28m)
Fitted kitchen with a matching range of base and eye level units with worktop space over the units. Window to rear overlooking the rear garden. Door into:
Utility Room 9'1" x 16'10" (2.77m x 5.13m)
A large additional room to the ground floor that has plenty of potential for conversion (subject to necessary consents) to suit the requirements of any potential occupier. Door to the front onto the driveway, door to rear leading to the garden area.
First Floor Landing
Doors into:
Bedroom 1 11'8" x 11'9" (3.56m x 3.58m)
Spacious double bedroom, double glazed window to rear.
Bedroom 2 9'6" x 10'6" (2.9m x 3.2m)
Second double bedroom with double blazed window to front enjoying pleasant Mountain views.
Bedroom 3 7'4" x 7'10" (2.24m x 2.39m)
Sizeable third bedroom, double glazed window to front enjoying similar views to Bedroom 2.
Shower Room
First floor shower room fitted with shower cubicle, WC and wash hand basin.
Outside
The semi detached residence benefits from off road parking to the front and enclosed rear garden.
Tenure
We have been advised that the property is held on a freehold basis.
Material Information
Since September 2024 Gwynedd Council have introduced an Article 4 directive so, if you're planning to use this property as a holiday home or for holiday lettings, you may need to apply for planning permission to change its use. (Note: Currently, this is for Gwynedd Council area only).
"*" indicates required fields
"*" indicates required fields
"*" indicates required fields