Attractive End-Terrace house featuring two bedrooms, one reception room and a pleasant courtyard, it's perfect for first-time buyers or investors. Act quickly to secure this budget-friendly home!
Located in the heart of Holyhead is this most attractive End-Terrace house, featuring two generous sized bedrooms and a comfortable reception room which adjoins a galley style kitchen to the rear coupled with a spacious bathroom above. The property comes with the added benefit of a useful store room/shed and a low maintenance courtyard, ideal for outdoor storage and for those seeking a small garden area. Heated by mains gas central heating with the added benefit uPVC double glazing throughout.
The location is conveniently close to shops, services, and transport links, making it easy to access all that Holyhead has to offer. The nearby Holyhead train station ensures excellent connectivity for commuting or leisure travel. Local amenities, including schools and parks, are within easy reach, contributing to the convenience of this location.
With an EPC rating of E and council tax band A, this freehold property presents an ultra-affordable option for those looking to step onto the property ladder, invest or downsize.
Porch
uPVC entrance door, door opening onto:
Lounge/Diner 13'4" x 17'8" (4.07m x 5.39m)
A comfortable reception room offering plenty of natural light through uPVC double glazed windows to front and rear, two double radiators, stairs to first floor, door to:
Kitchen 8'10" x 9'5" (2.70m x 2.88m)
Matching base and eye level units with worktop space over, stainless steel sink unit with single drainer and mixer tap, plumbing for washing machine, space for fridge/freezer, gas and electric points for cooker, uPVC double glazed window to side, double radiator, door to rear courtyard.
Store Room / Shed 6'6" x 13'9" (2.00m x 4.20m)
Window to side, stone, block and brick construction, currently used for storage.
First floor landing
Doors to:
Bathroom
Three piece suite comprising bath with electric shower above and curtain rail, pedestal wash hand basin and WC, uPVC frosted double glazed window to rear, double radiator, double doors opening onto airing cupboard which houses a wall mounted gas boiler.
Bedroom 1 15'5" x 8'8" (4.70m x 2.65m)
Two uPVC double glazed windows to front, fitted double wardrobes with overhead storage, radiator.
Bedroom 2 10'8" x 8'4" (3.27m x 2.56m)
UPVC double glazed window to rear, radiator.
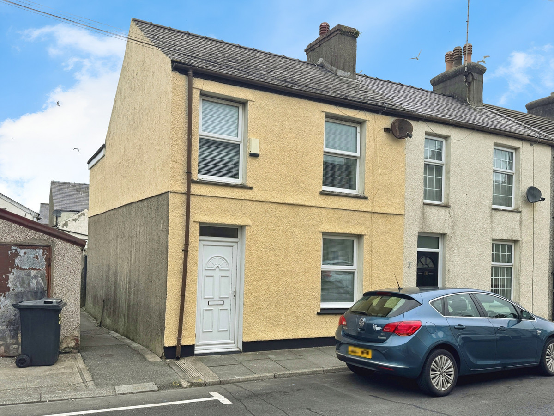
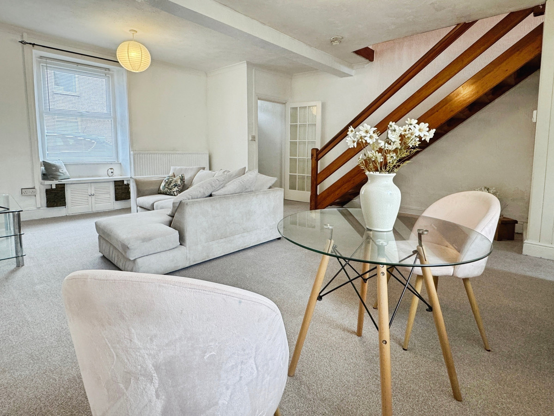
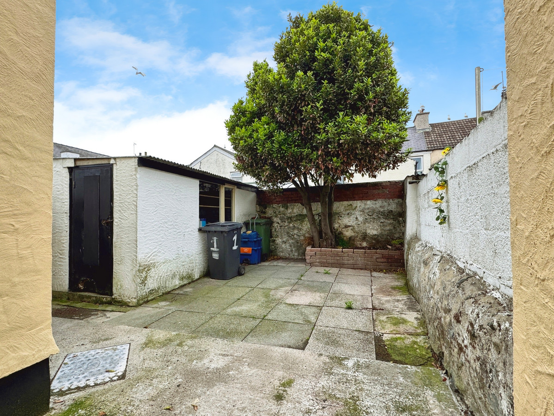
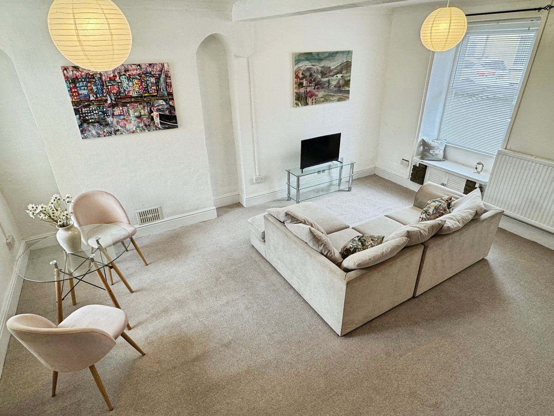
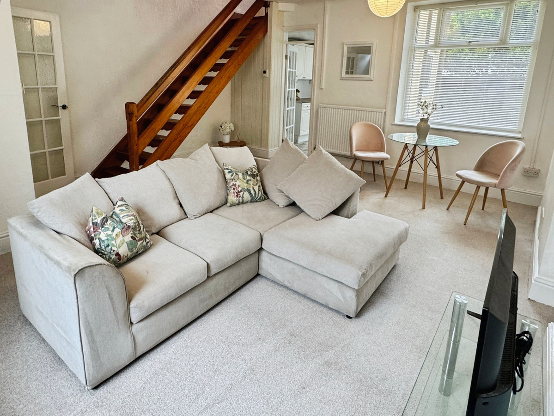
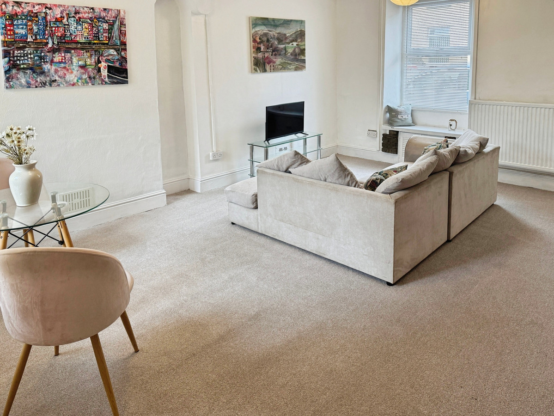
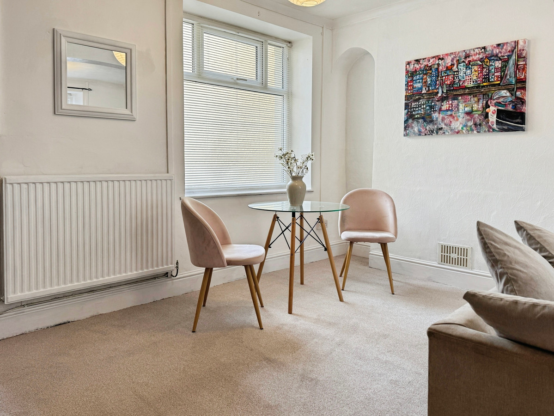
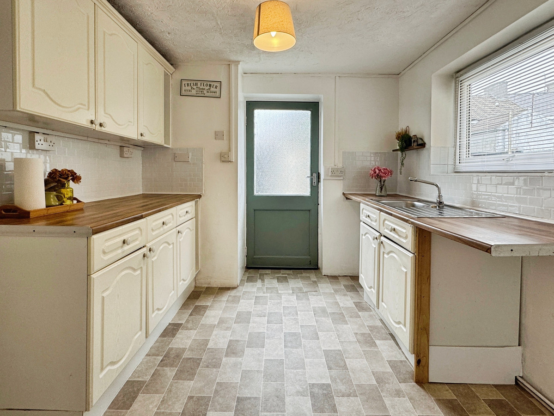
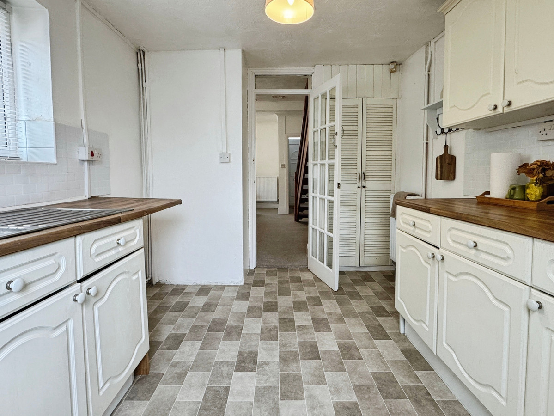
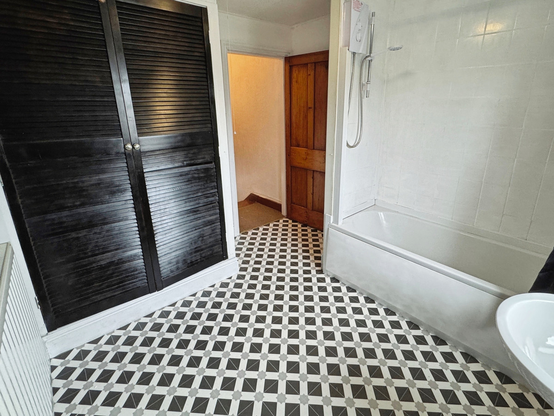
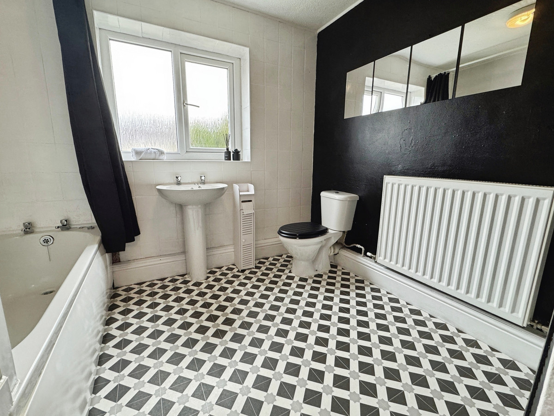
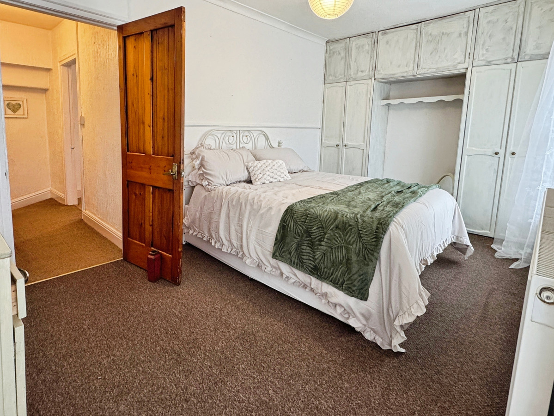
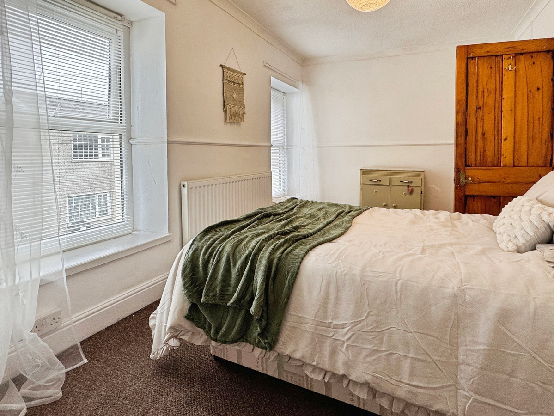
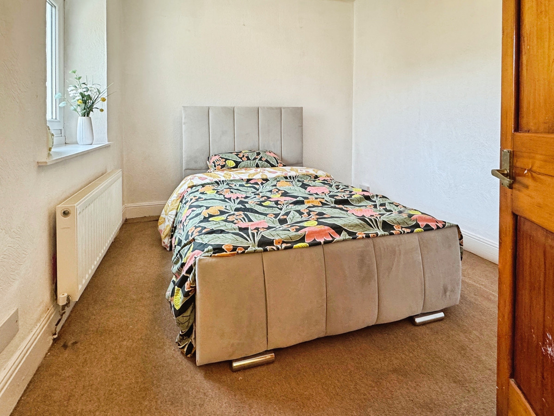
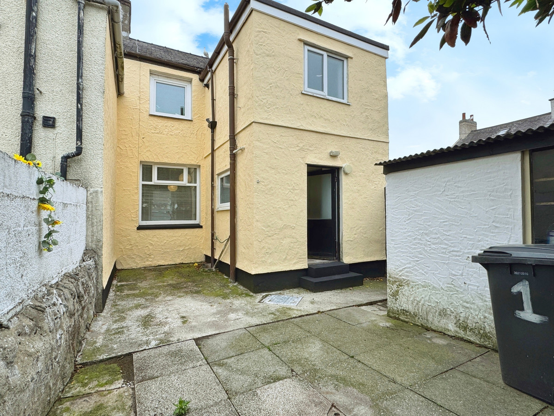
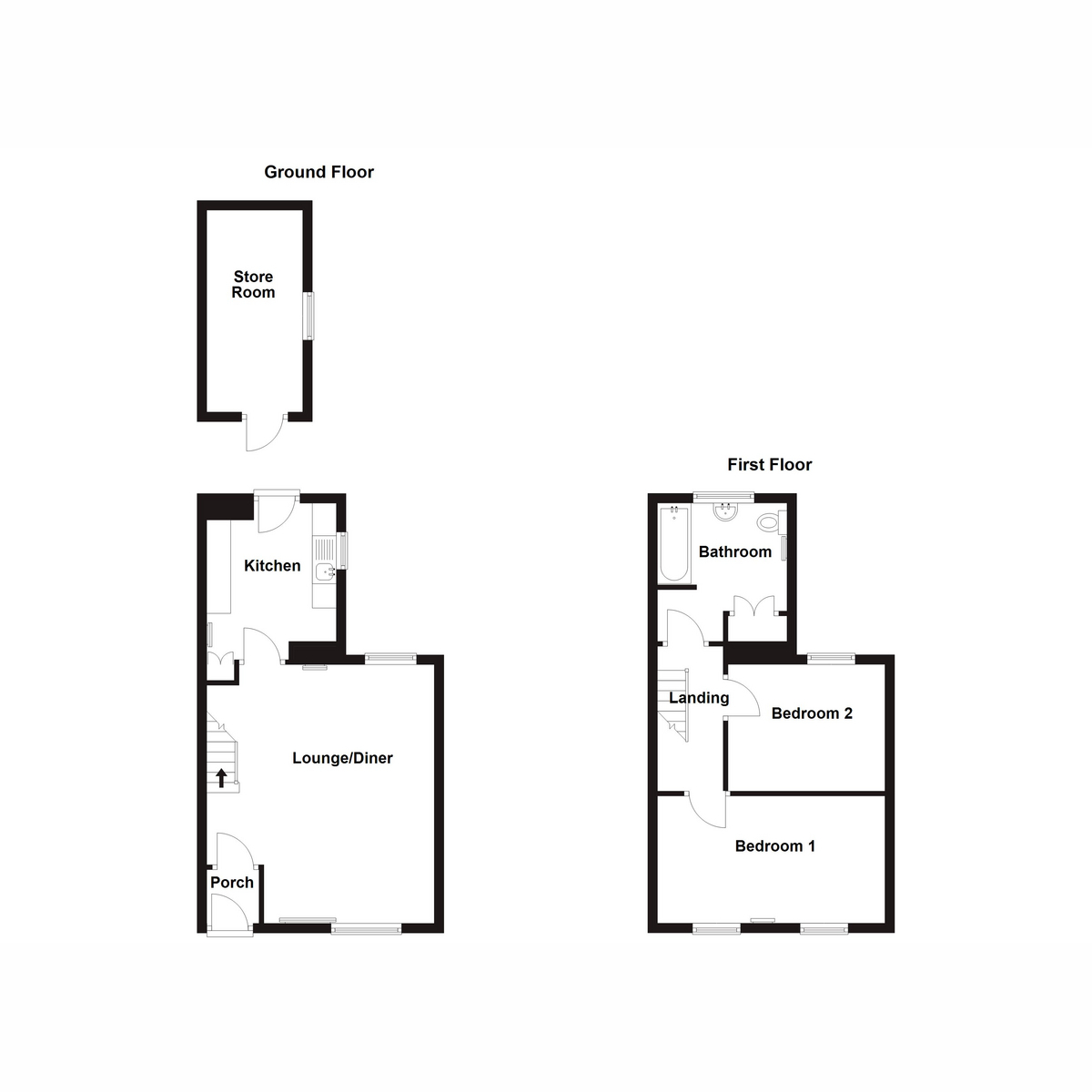
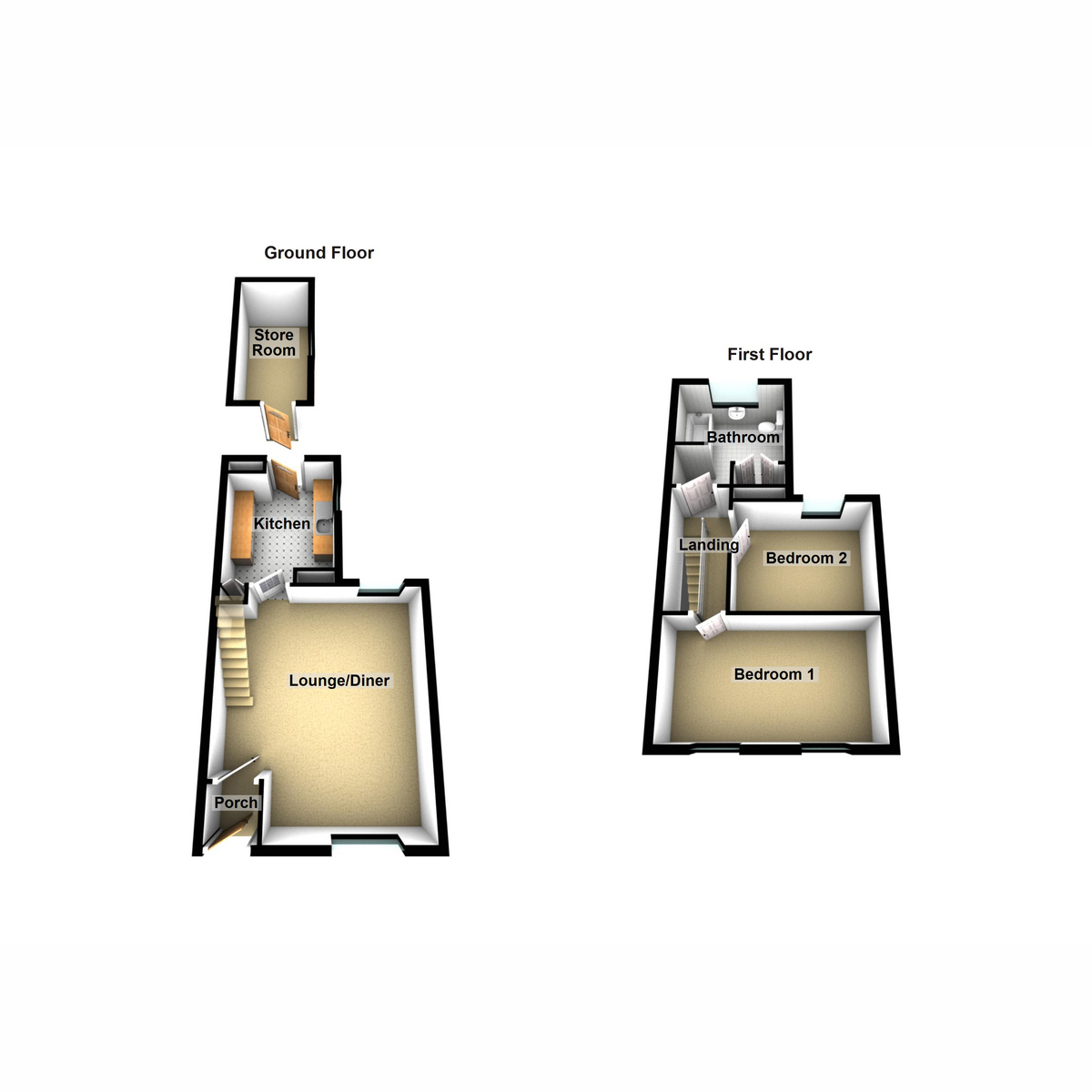















2 Bed End of terrace house For Sale
Attractive End-Terrace house featuring two bedrooms, one reception room and a pleasant courtyard, it's perfect for first-time buyers or investors. Act quickly to secure this budget-friendly home!
Located in the heart of Holyhead is this most attractive End-Terrace house, featuring two generous sized bedrooms and a comfortable reception room which adjoins a galley style kitchen to the rear coupled with a spacious bathroom above. The property comes with the added benefit of a useful store room/shed and a low maintenance courtyard, ideal for outdoor storage and for those seeking a small garden area. Heated by mains gas central heating with the added benefit uPVC double glazing throughout.
The location is conveniently close to shops, services, and transport links, making it easy to access all that Holyhead has to offer. The nearby Holyhead train station ensures excellent connectivity for commuting or leisure travel. Local amenities, including schools and parks, are within easy reach, contributing to the convenience of this location.
With an EPC rating of E and council tax band A, this freehold property presents an ultra-affordable option for those looking to step onto the property ladder, invest or downsize.
Porch
uPVC entrance door, door opening onto:
Lounge/Diner 13'4" x 17'8" (4.07m x 5.39m)
A comfortable reception room offering plenty of natural light through uPVC double glazed windows to front and rear, two double radiators, stairs to first floor, door to:
Kitchen 8'10" x 9'5" (2.70m x 2.88m)
Matching base and eye level units with worktop space over, stainless steel sink unit with single drainer and mixer tap, plumbing for washing machine, space for fridge/freezer, gas and electric points for cooker, uPVC double glazed window to side, double radiator, door to rear courtyard.
Store Room / Shed 6'6" x 13'9" (2.00m x 4.20m)
Window to side, stone, block and brick construction, currently used for storage.
First floor landing
Doors to:
Bathroom
Three piece suite comprising bath with electric shower above and curtain rail, pedestal wash hand basin and WC, uPVC frosted double glazed window to rear, double radiator, double doors opening onto airing cupboard which houses a wall mounted gas boiler.
Bedroom 1 15'5" x 8'8" (4.70m x 2.65m)
Two uPVC double glazed windows to front, fitted double wardrobes with overhead storage, radiator.
Bedroom 2 10'8" x 8'4" (3.27m x 2.56m)
UPVC double glazed window to rear, radiator.
"*" indicates required fields
"*" indicates required fields
"*" indicates required fields