A detached and spacious three double bedroom bungalow that has been meticulously updated by the current owners to offer a blend of modern comfort and practical living. This property boasts generous living accommodation, including a primary bedroom with an en-suite, ensuring a luxurious and private retreat. The expansive living areas are perfect for both relaxation and entertaining by linking through patio and bifolding doors to the garden, making it an ideal home for families or those who love to host.
Tucked away from the main road down a short lane, Shantee offers the perfect balance of privacy and convenience. The property benefits from low-maintenance outside spaces, allowing you to enjoy the outdoors without the burden of extensive upkeep. Additional features include a garage and ample parking, providing practical solutions for everyday living. The home is equipped with air source heating and hot water systems, complemented by solar panels, making it an energy-efficient choice. This unique bungalow is a rare find in the desirable area of Gaerwen, offering modern amenities in a peaceful setting. Don’t miss the opportunity to make Shantee your new home—schedule a viewing today!
Taking the A55 across Anglesey and leave at junction 7 and continue into the village, passing the garage and Stermat and continuing down the main road in the Llangefni direction. Immediately after passing the pedestrian crossing you will see a footpath sign and a small turning on the left hand side (which is easy to miss). At this point turn left down the lane and the property will then be seen on the right hand side. Unfortunately the property cannot be seen on Google Maps as it is not located on the main road through Gaerwen.
Entrance Hall
Radiator. Double doors to storage cupboard. Open plan to Lounge and:
Kitchen 13' 1'' x 9' 10'' (4.00m x 3.00m)
Fitted with a matching range of base and eye level units with worktop space over. With integrated dishwasher. Space for fridge/freezer and range style cooker. Windows to each side. Open plan to:
Dining Room 10' 1'' x 8' 1'' (3.07m x 2.46m)
Double doors to garden.
Lounge 18' 5'' x 13' 1'' (5.61m x 3.98m)
Window to rear and bifolding doors to garden. Fireplace with solid fuel burner. Radiator.
Bedroom One 13' 5'' x 12' 9'' (4.09m x 3.88m) maximum dimensions
Window to side. Radiator. Door to:
En-suite Shower Room
Three piece suite comprising tiled shower, wash hand basin in vanity unit and WC. Window to rear.
Bedroom Two 11' 8'' x 10' 10'' (3.55m x 3.30m)
Box window to side. Radiator.
Bedroom Three 11' 6'' x 6' 2'' (3.50m x 1.87m)
Window to front. Radiator.
Bathroom
Three piece suite comprising bath, wash hand basin and WC. Window to rear. Storage cupboard housing hot water cylinder and control systems.
Garage 17' 0'' x 9' 0'' (5.19m x 2.74m)
Window to side and up and over door to front.
Outside
Sitting in a generous plot of low maintenance gardens and parking with gravelled parking spaces to the front and side and gated access to the garden with combination of gravel and paving.
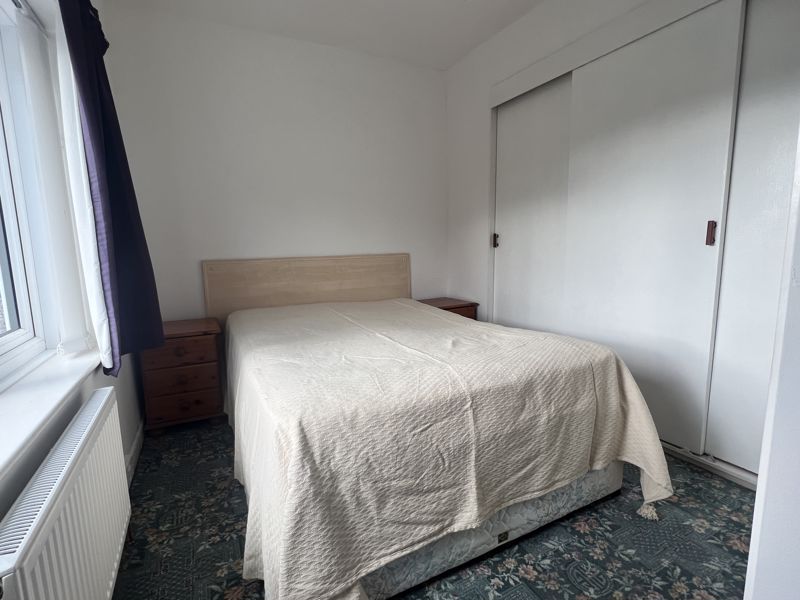






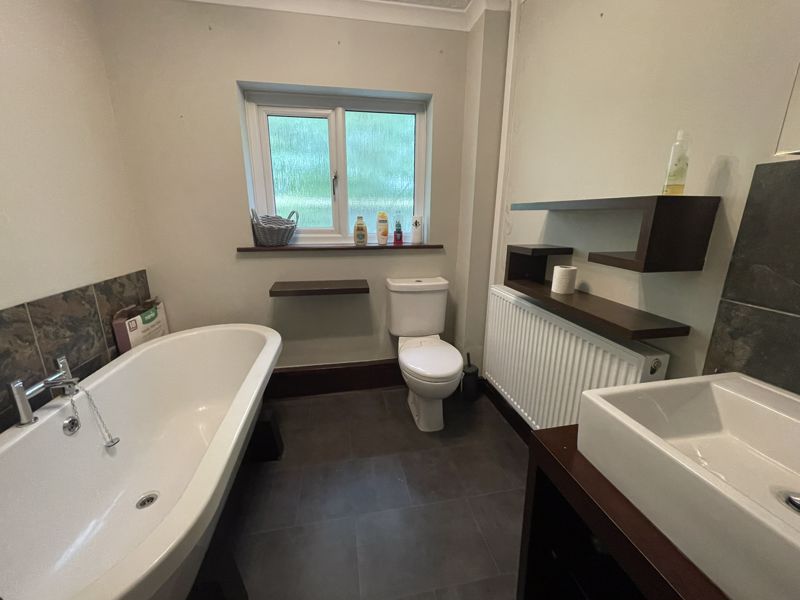
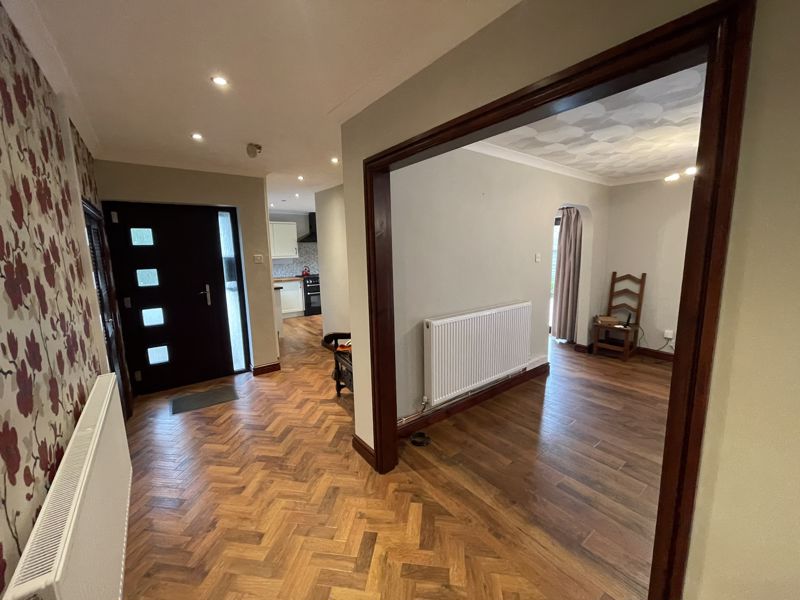



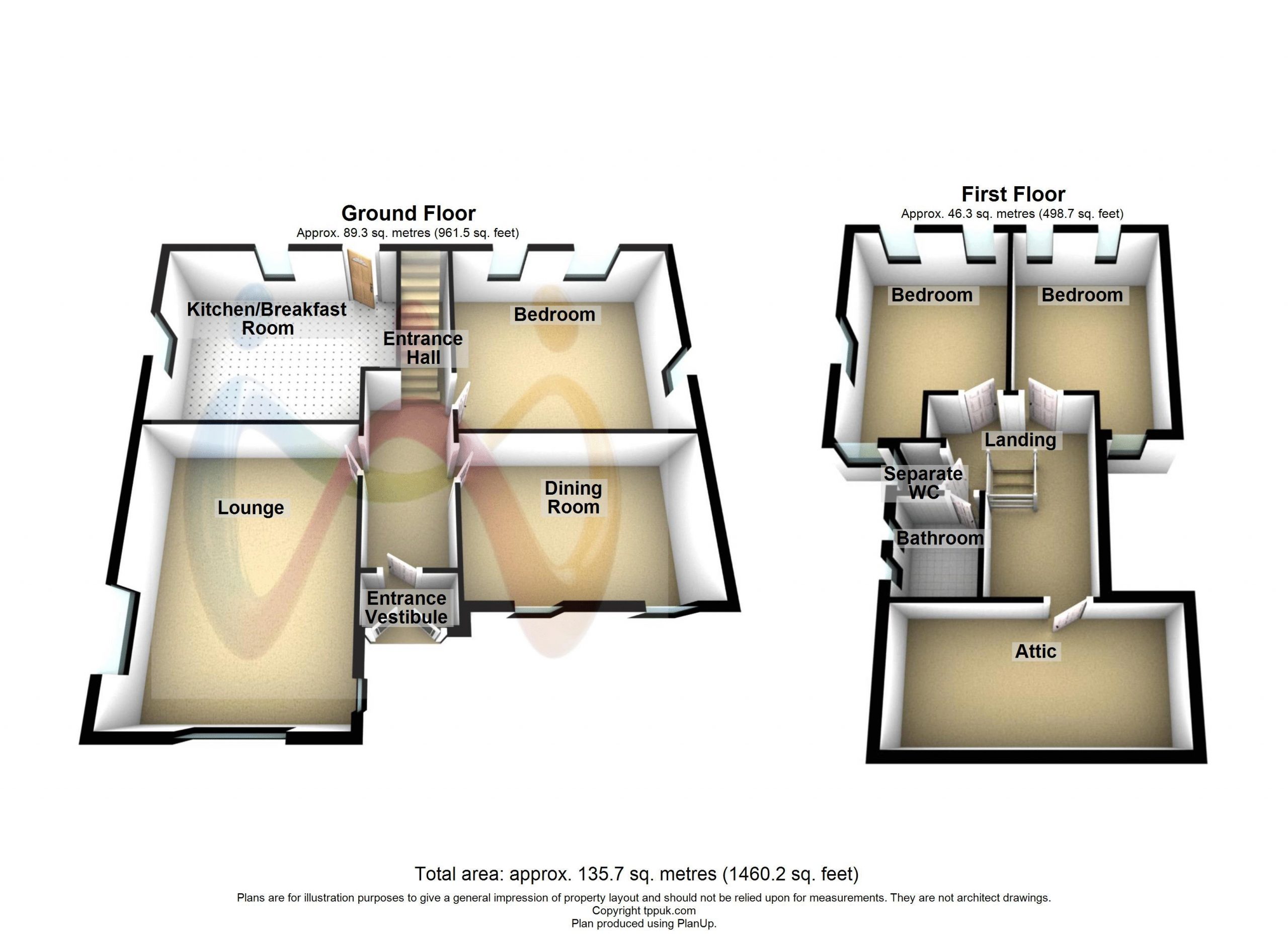
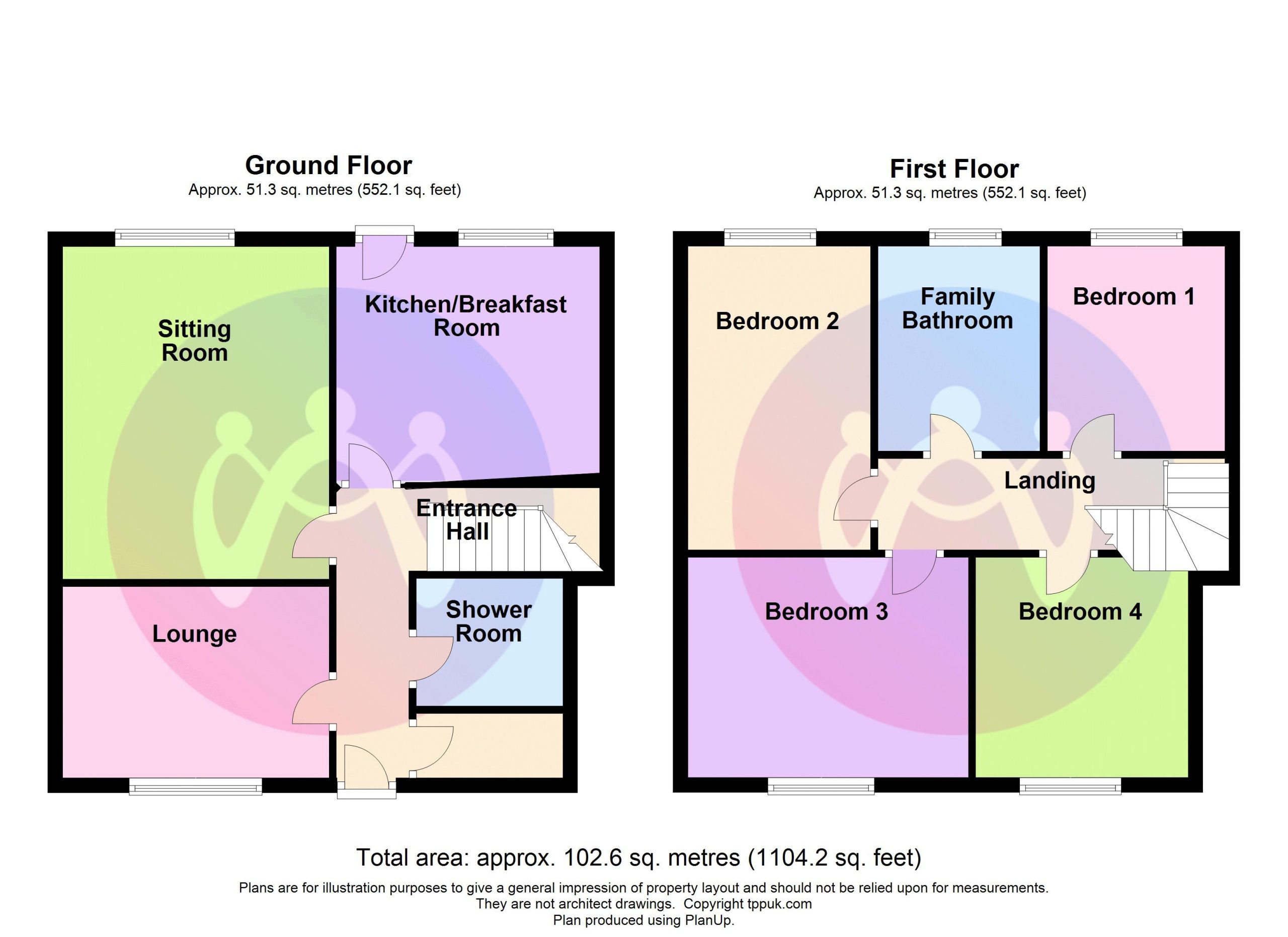












3 Bed Detached For Sale
A detached and spacious three double bedroom bungalow that has been meticulously updated by the current owners to offer a blend of modern comfort and practical living. This property boasts generous living accommodation, including a primary bedroom with an en-suite, ensuring a luxurious and private retreat. The expansive living areas are perfect for both relaxation and entertaining by linking through patio and bifolding doors to the garden, making it an ideal home for families or those who love to host.
Entrance Hall
Radiator. Double doors to storage cupboard. Open plan to Lounge and:
Kitchen 13' 1'' x 9' 10'' (4.00m x 3.00m)
Fitted with a matching range of base and eye level units with worktop space over. With integrated dishwasher. Space for fridge/freezer and range style cooker. Windows to each side. Open plan to:
Dining Room 10' 1'' x 8' 1'' (3.07m x 2.46m)
Double doors to garden.
Lounge 18' 5'' x 13' 1'' (5.61m x 3.98m)
Window to rear and bifolding doors to garden. Fireplace with solid fuel burner. Radiator.
Bedroom One 13' 5'' x 12' 9'' (4.09m x 3.88m) maximum dimensions
Window to side. Radiator. Door to:
En-suite Shower Room
Three piece suite comprising tiled shower, wash hand basin in vanity unit and WC. Window to rear.
Bedroom Two 11' 8'' x 10' 10'' (3.55m x 3.30m)
Box window to side. Radiator.
Bedroom Three 11' 6'' x 6' 2'' (3.50m x 1.87m)
Window to front. Radiator.
Bathroom
Three piece suite comprising bath, wash hand basin and WC. Window to rear. Storage cupboard housing hot water cylinder and control systems.
Garage 17' 0'' x 9' 0'' (5.19m x 2.74m)
Window to side and up and over door to front.
Outside
Sitting in a generous plot of low maintenance gardens and parking with gravelled parking spaces to the front and side and gated access to the garden with combination of gravel and paving.
"*" indicates required fields
"*" indicates required fields
"*" indicates required fields