What an incredible chance to snap up this stunning 4-bedroom dormer bungalow, perched on an elevated plot with breath taking countryside views!
This property boasts a versatile internal layout that can easily be adapted to meet your unique needs. On the ground floor, you’ll discover two generous double bedrooms (one of which is currently enjoyed as a cosy lounge), a well-sized bathroom, an inviting sitting room, a charming dining area, a welcoming living room, and a functional kitchen – perfect for culinary adventures! Venture upstairs to find two more spacious double bedrooms, along with a convenient shower room. Outside, you’ll be impressed by the ample driveway and beautifully maintained front and rear gardens, ideal for relaxation or entertaining guests.
Ground Floor
Inner Hallway
Radiator to front, doors to:
Bedroom 3 11' 5'' x 10' 0'' (3.48m x 3.05m)
Wooden double glazed window to front and side, door to internal storage cupboard, radiator
Living Room/ Bedroom 4 17' 5'' x 11' 6'' (5.30m x 3.50m)
Wooden double glazed window to front and side, electric fireplace, radiator
Bathroom
Wooden frosted double glazed window to side, fitted with a three piece suite comprising bath with shower over, hand wash basin, low level WC, radiator
Dining Room 12' 4'' x 11' 5'' (3.75m x 3.48m) MAX
Wooden double glazed windows to side, radiator, storage cupboards to front, stairs leading to first floor.
Sitting Room 10' 1'' x 8' 10'' (3.07m x 2.69m)
Wooden double glazed window to side, double radiator, internal storage cupboard, open plan to:
Living Room 17' 5'' x 8' 11'' (5.31m x 2.73m)
Wooden double glazed window to rear and Wooden double glazed French Doors leading to outside patio, electric fireplace, internal storage cupboard, folding door leading to:
Kitchen 14' 11'' x 7' 9'' (4.54m x 2.37m)
Fitted with a matching range of base and eye level units with worktop space over, 1+1/2 bowl stainless steel sink unit with mixer tap, plumbing for washing machine, space for fridge/freezer, electric oven, four ring electric hob with extractor hood over, Wooden double glazed window to front and rear, radiator
First Floor
Landing
Double door internal storage cupboard, doors to:
Bedroom 1 13' 0'' x 11' 3'' (3.95m x 3.42m)
Wooden double glazed window to front, radiator, built in cupboard with three double doors
Bedroom 2 11' 3'' x 9' 4'' (3.44m x 2.85m)
Wooden double glazed window to rear, built in storage cupboard with double doors, radiator
Shower Room
Fitted with a three piece suite comprising shower cubicle, hand wash basin, and low level WC, two skylights.
Outside
To the front of the property is a spacious driveway with a nicely kept lawn that wraps around to the side. At the rear of the property is a mix of patio and lawn, with a storage shed at the back, newly laid decking, and an elevated patio area next to the house.

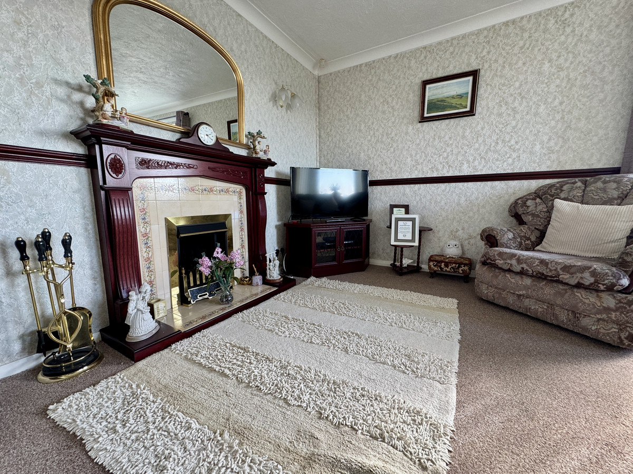
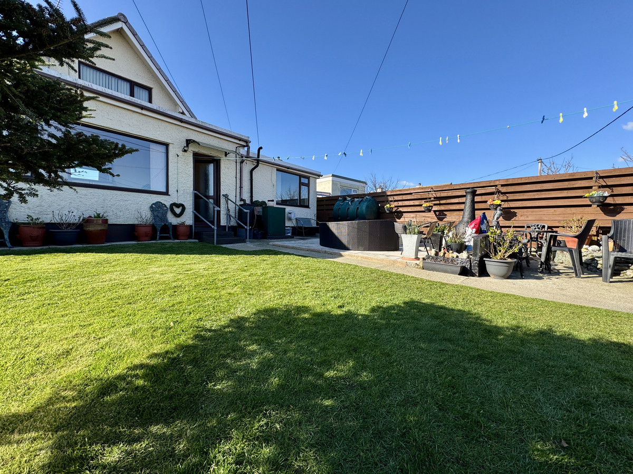
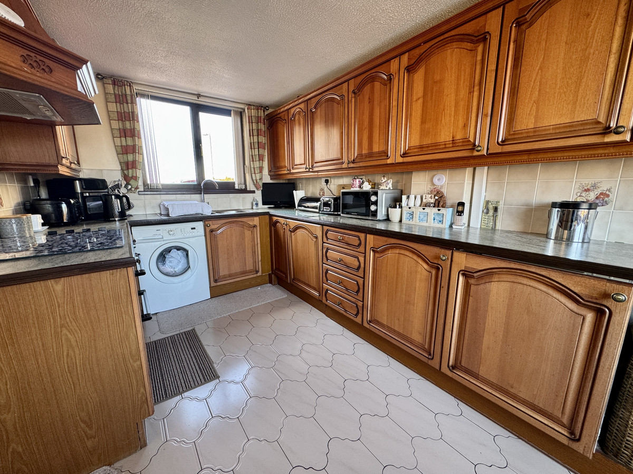
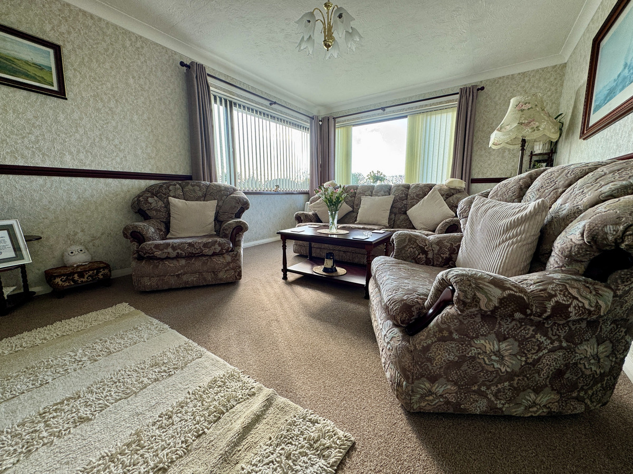
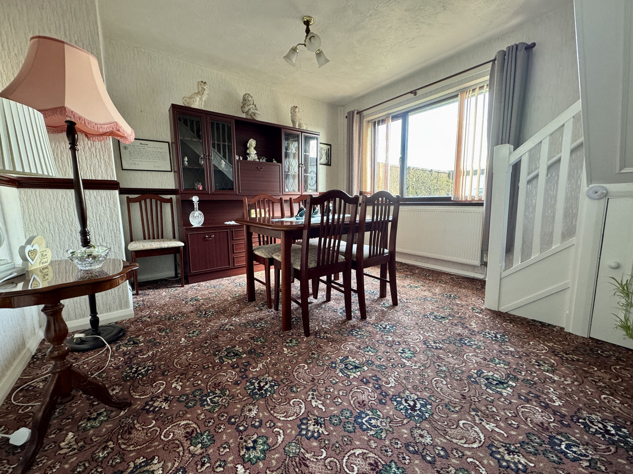
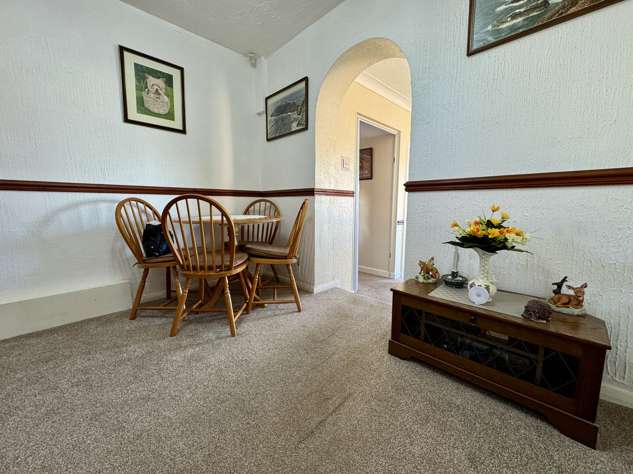

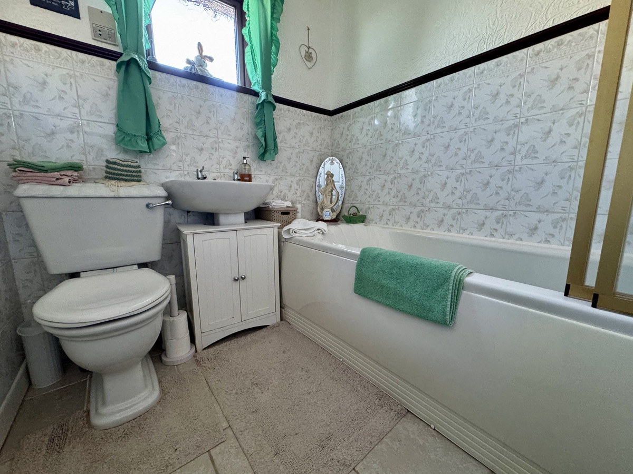



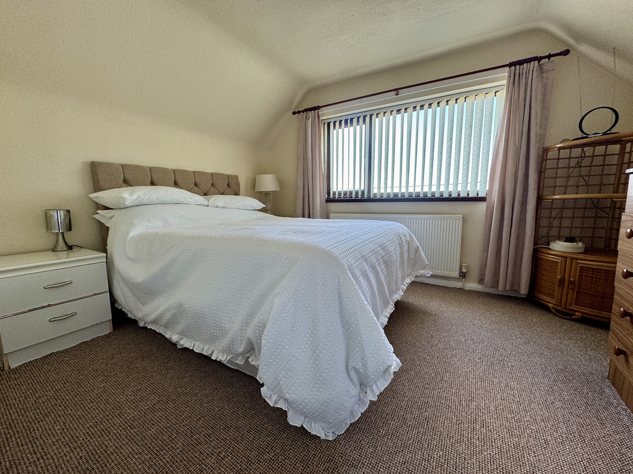
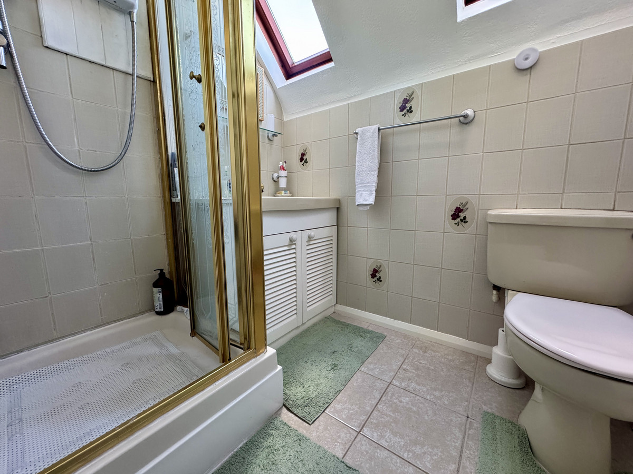
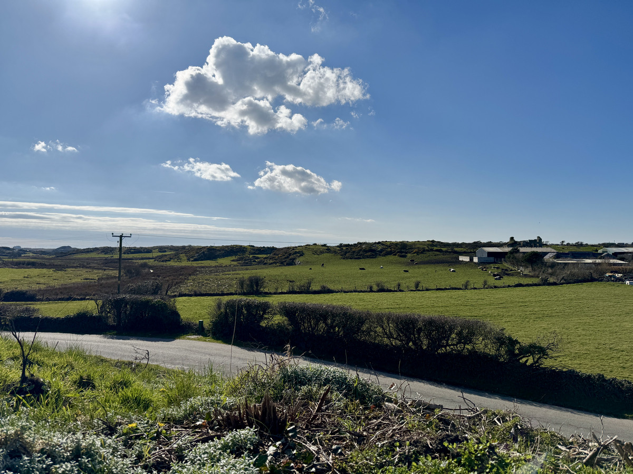

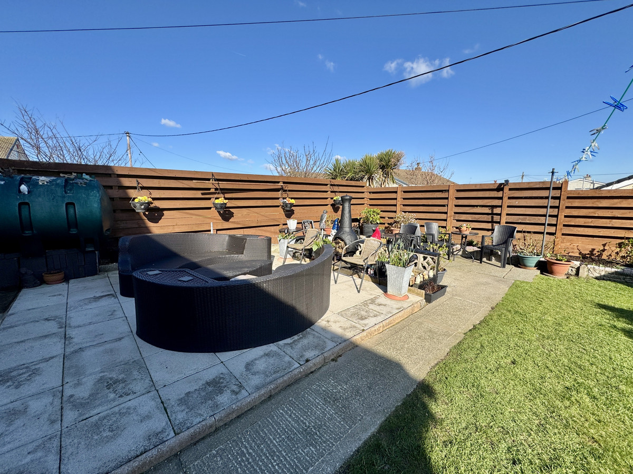
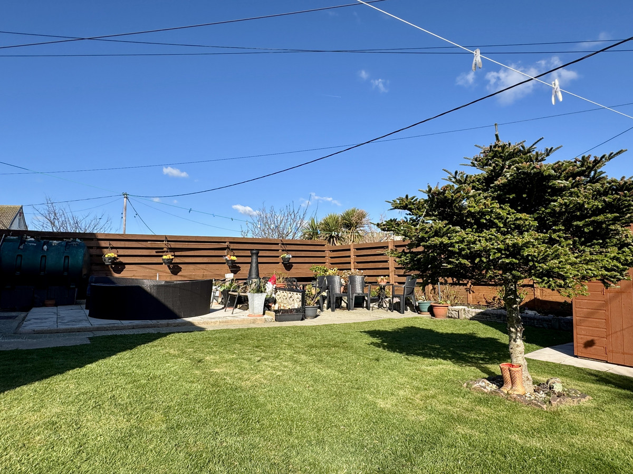





















4 Bed Bungalow For Sale
What an incredible chance to snap up this stunning 4-bedroom dormer bungalow, perched on an elevated plot with breath taking countryside views!
This property boasts a versatile internal layout that can easily be adapted to meet your unique needs. On the ground floor, you’ll discover two generous double bedrooms (one of which is currently enjoyed as a cosy lounge), a well-sized bathroom, an inviting sitting room, a charming dining area, a welcoming living room, and a functional kitchen – perfect for culinary adventures! Venture upstairs to find two more spacious double bedrooms, along with a convenient shower room. Outside, you’ll be impressed by the ample driveway and beautifully maintained front and rear gardens, ideal for relaxation or entertaining guests.
Ground Floor
Inner Hallway
Radiator to front, doors to:
Bedroom 3 11' 5'' x 10' 0'' (3.48m x 3.05m)
Wooden double glazed window to front and side, door to internal storage cupboard, radiator
Living Room/ Bedroom 4 17' 5'' x 11' 6'' (5.30m x 3.50m)
Wooden double glazed window to front and side, electric fireplace, radiator
Bathroom
Wooden frosted double glazed window to side, fitted with a three piece suite comprising bath with shower over, hand wash basin, low level WC, radiator
Dining Room 12' 4'' x 11' 5'' (3.75m x 3.48m) MAX
Wooden double glazed windows to side, radiator, storage cupboards to front, stairs leading to first floor.
Sitting Room 10' 1'' x 8' 10'' (3.07m x 2.69m)
Wooden double glazed window to side, double radiator, internal storage cupboard, open plan to:
Living Room 17' 5'' x 8' 11'' (5.31m x 2.73m)
Wooden double glazed window to rear and Wooden double glazed French Doors leading to outside patio, electric fireplace, internal storage cupboard, folding door leading to:
Kitchen 14' 11'' x 7' 9'' (4.54m x 2.37m)
Fitted with a matching range of base and eye level units with worktop space over, 1+1/2 bowl stainless steel sink unit with mixer tap, plumbing for washing machine, space for fridge/freezer, electric oven, four ring electric hob with extractor hood over, Wooden double glazed window to front and rear, radiator
First Floor
Landing
Double door internal storage cupboard, doors to:
Bedroom 1 13' 0'' x 11' 3'' (3.95m x 3.42m)
Wooden double glazed window to front, radiator, built in cupboard with three double doors
Bedroom 2 11' 3'' x 9' 4'' (3.44m x 2.85m)
Wooden double glazed window to rear, built in storage cupboard with double doors, radiator
Shower Room
Fitted with a three piece suite comprising shower cubicle, hand wash basin, and low level WC, two skylights.
Outside
To the front of the property is a spacious driveway with a nicely kept lawn that wraps around to the side. At the rear of the property is a mix of patio and lawn, with a storage shed at the back, newly laid decking, and an elevated patio area next to the house.
"*" indicates required fields
"*" indicates required fields
"*" indicates required fields