If you are looking for an abundance of charm and character in a property, look no further than 'Bryn Awel'. Set in the highly popular village of Four Mile Bridge, a short drive from the Trearddur Bay and Rhoscolyn beaches, this attractive detached house offers a cottage feel mixed with modern features. Externally, the property boasts well maintained front and rear gardens along with plenty of off road parking. The internal layout allows for a lounge, kitchen/diner, utility, and WC to the ground floor, and two bedrooms, an en-suite, and a bathroom on the first floor. Viewing is highly advised to appreciate the cosy feel this property presents. Four Mile Bridge is located between Valley and the highly sought after coastal village of Trearddur Bay. The A55 Expressway is approx. 2 miles away providing rapid commuting. For shops and services, port town Holyhead is approx. 3 miles away and provides a range of shopping facilities located at the out of town retail park.
From the A55 take the exit signposted for Valley/Caergeiliog. Head into valley off the roundabout. At the T Junction take a left turn and continue on, going over the train tracks. When you reach the roundabout, take the second exit and head towards Four Mile Bridge. After crossing the bridge continue on and the property is the second on the left after the Anchorage Hotel.
GROUND FLOOR
Entrance Porch 4' 1'' x 3' 10'' (1.24m x 1.18m)
Harwood entrance door, two windows to either side, door to:
Kitchen/Diner 12' 10'' x 17' 5'' (3.90m x 5.31m)
Fitted with a matching range of base and eye level units with worktop space over, 1+1/2 bowl stainless steel sink unit with mixer tap, space for fridge, freezer and dishwasher, fitted electric oven with a four ring electric hob and extractor hood above, window to front, three windows to rear, two radiators, stairs to first doors opening onto:
Lounge 12' 3'' x 17' 3'' (3.73m x 5.26m)
Windows to front and rear, open fireplace, storage cupboard to corner, two radiators.
Utility Room 11' 8'' x 8' 1'' (3.55m x 2.47m) MAX
Plumbing for washing machine, vent for tumble dryer, window to front, radiator to one side, door to WC, door to rear garden:
WC
Window to side, pedestal wash hand basin and low-level WC.
FIRST FLOOR
First Floor Landing
Double doors opening to storage cupboard, sky light, doors to:
Bedroom 1 12' 10'' x 15' 0'' (3.92m x 4.56m) MAX
Window to front, radiator, door to:
En-suite Shower Room
Shower cubicle, wash hand basis and WC. Window to rear, radiator to one side.
Bedroom 2 12' 9'' x 9' 10'' (3.88m x 3.00m)
Window to front with views towards Holyhead mountain and across the inland sea, radiator to one side.
Bathroom
Fitted three piece suite comprising bath, pedestal wash hand basin and low-level WC, window to rear.
OUTSIDE
Approached by a sweeping tarmacked driveway providing generous on-site parking coupled with lawned gardens and a useful storage shed to one corner. Enclosed by a mix of stone built walls and hedging providing a degree of privacy.
NTB
Bryn Awel on the map is not listed in its own right however, the adjacent property, a Methodist Chapel marked on Capel Horeb, is listed grade II (rec.no.19945) and it is possible that Bryn Awel may once have been the manse or Minister's house. Other buildings associated with a listed building and located within its curtilage at the time of listing may be covered by the listing.
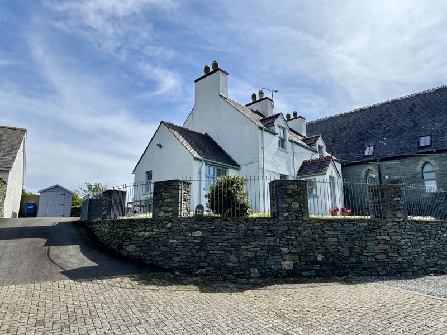
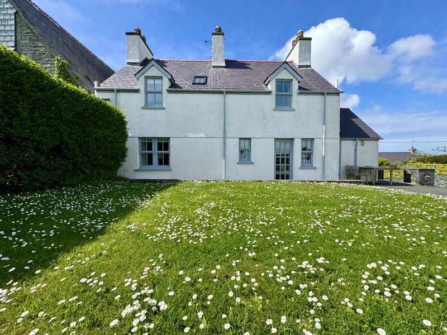
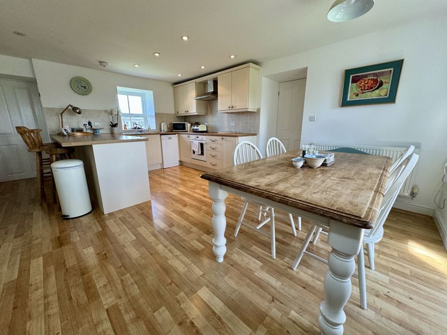
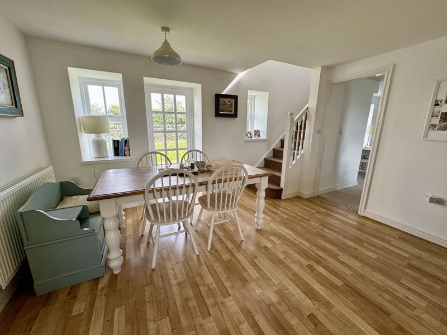
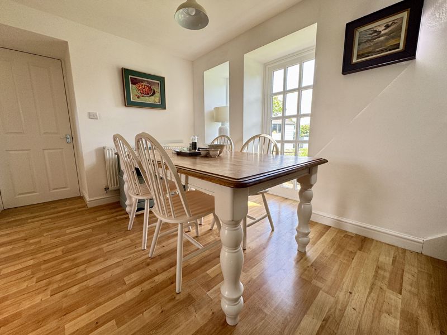
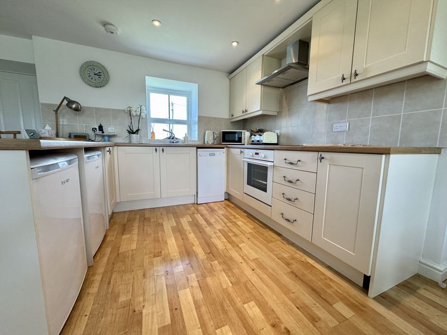
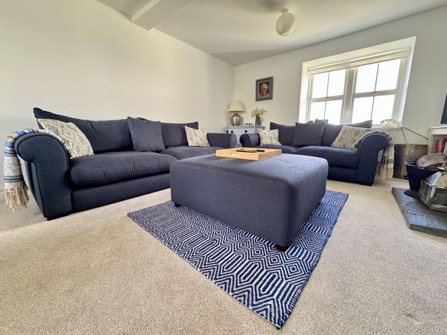
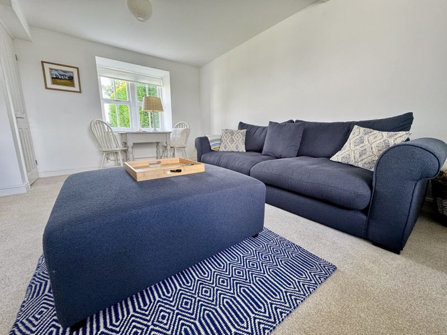
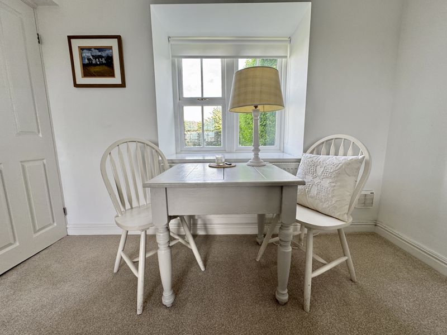
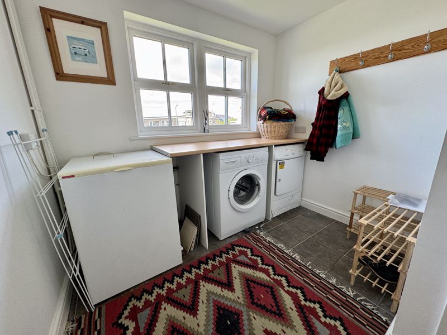
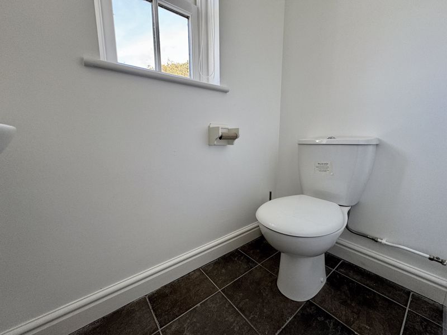
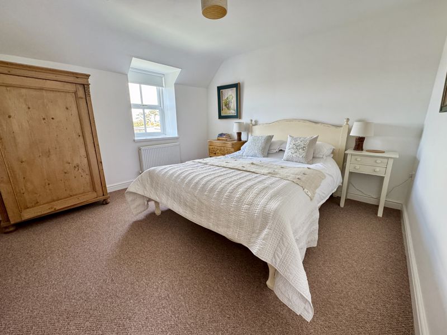
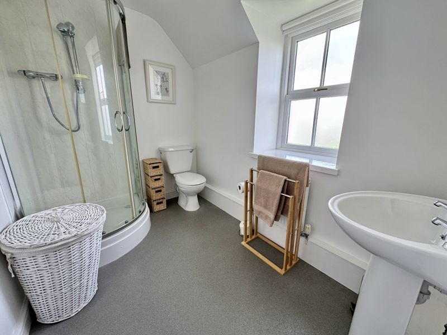
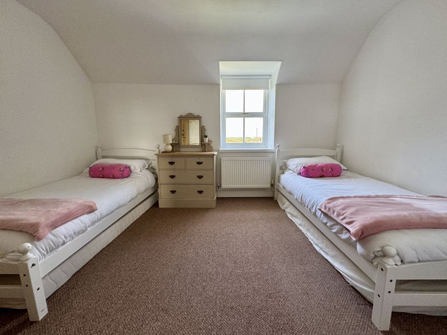
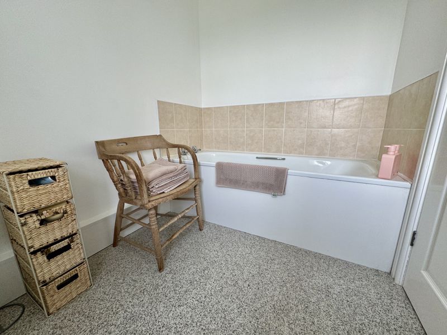
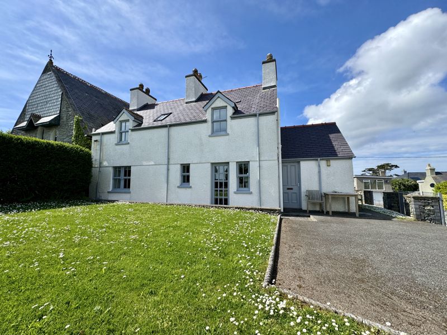
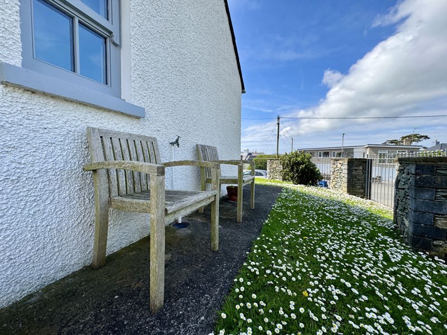
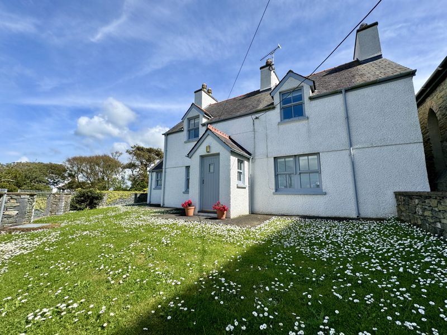
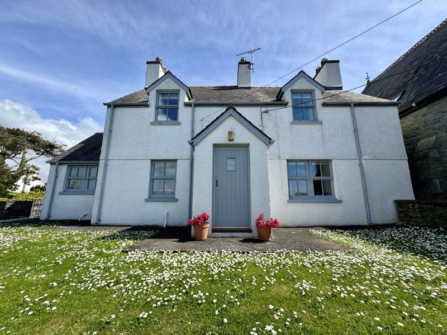
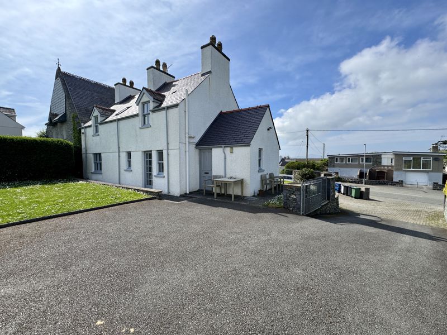
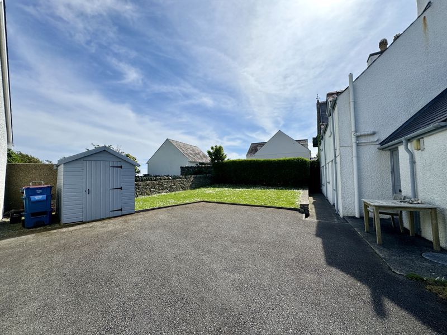
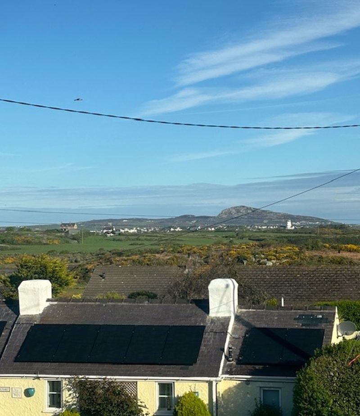
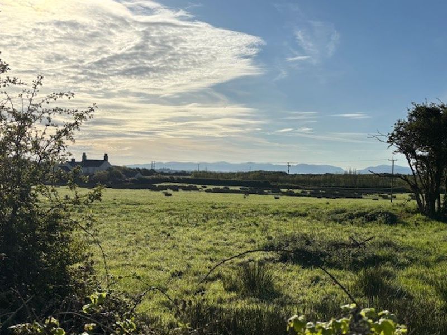

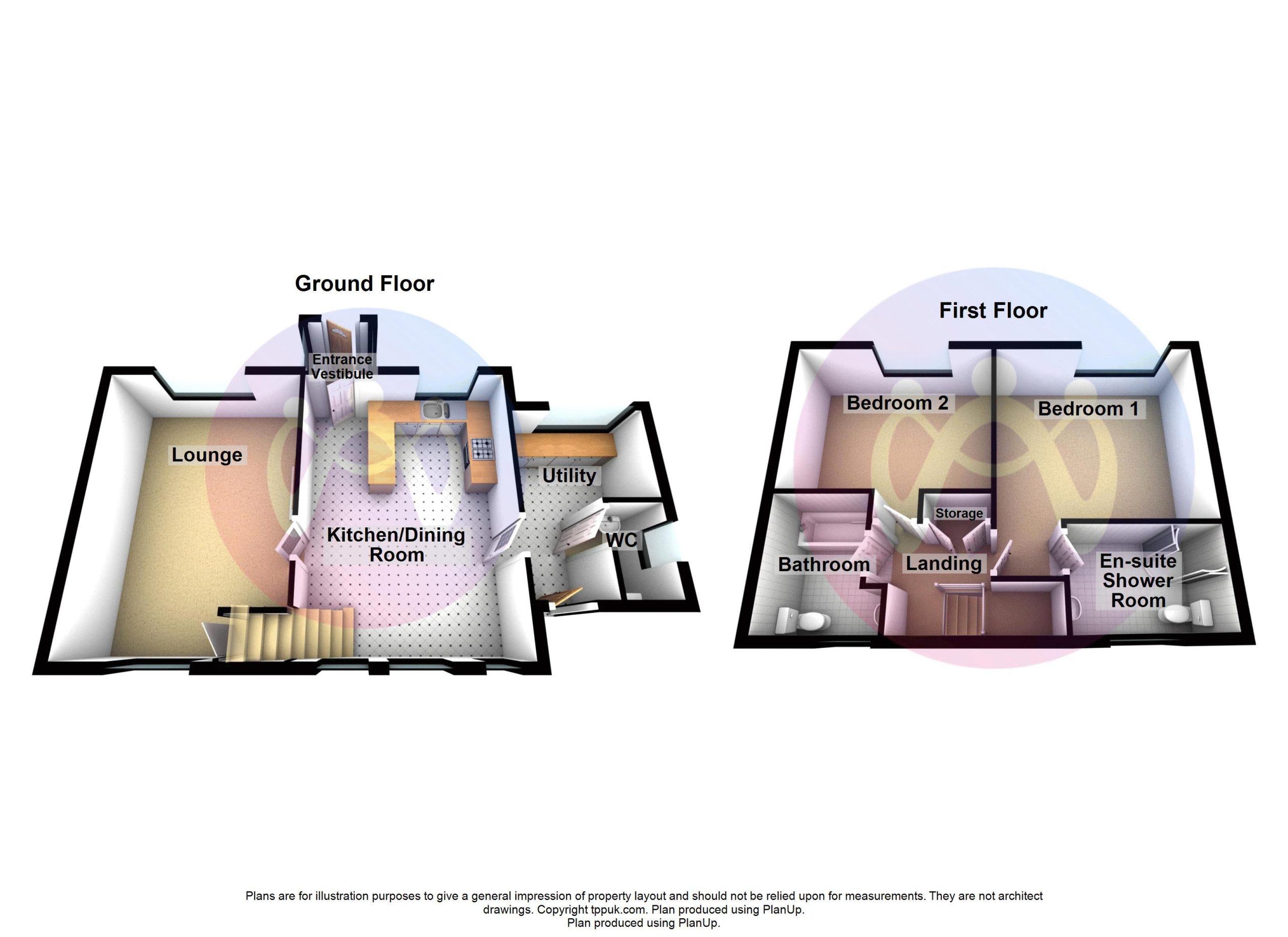























2 Bed Detached For Sale
If you are looking for an abundance of charm and character in a property, look no further than 'Bryn Awel'. Set in the highly popular village of Four Mile Bridge, a short drive from the Trearddur Bay and Rhoscolyn beaches, this attractive detached house offers a cottage feel mixed with modern features. Externally, the property boasts well maintained front and rear gardens along with plenty of off road parking. The internal layout allows for a lounge, kitchen/diner, utility, and WC to the ground floor, and two bedrooms, an en-suite, and a bathroom on the first floor. Viewing is highly advised to appreciate the cosy feel this property presents.
GROUND FLOOR
Entrance Porch 4' 1'' x 3' 10'' (1.24m x 1.18m)
Harwood entrance door, two windows to either side, door to:
Kitchen/Diner 12' 10'' x 17' 5'' (3.90m x 5.31m)
Fitted with a matching range of base and eye level units with worktop space over, 1+1/2 bowl stainless steel sink unit with mixer tap, space for fridge, freezer and dishwasher, fitted electric oven with a four ring electric hob and extractor hood above, window to front, three windows to rear, two radiators, stairs to first doors opening onto:
Lounge 12' 3'' x 17' 3'' (3.73m x 5.26m)
Windows to front and rear, open fireplace, storage cupboard to corner, two radiators.
Utility Room 11' 8'' x 8' 1'' (3.55m x 2.47m) MAX
Plumbing for washing machine, vent for tumble dryer, window to front, radiator to one side, door to WC, door to rear garden:
WC
Window to side, pedestal wash hand basin and low-level WC.
FIRST FLOOR
First Floor Landing
Double doors opening to storage cupboard, sky light, doors to:
Bedroom 1 12' 10'' x 15' 0'' (3.92m x 4.56m) MAX
Window to front, radiator, door to:
En-suite Shower Room
Shower cubicle, wash hand basis and WC. Window to rear, radiator to one side.
Bedroom 2 12' 9'' x 9' 10'' (3.88m x 3.00m)
Window to front with views towards Holyhead mountain and across the inland sea, radiator to one side.
Bathroom
Fitted three piece suite comprising bath, pedestal wash hand basin and low-level WC, window to rear.
OUTSIDE
Approached by a sweeping tarmacked driveway providing generous on-site parking coupled with lawned gardens and a useful storage shed to one corner. Enclosed by a mix of stone built walls and hedging providing a degree of privacy.
NTB
Bryn Awel on the map is not listed in its own right however, the adjacent property, a Methodist Chapel marked on Capel Horeb, is listed grade II (rec.no.19945) and it is possible that Bryn Awel may once have been the manse or Minister's house. Other buildings associated with a listed building and located within its curtilage at the time of listing may be covered by the listing.
"*" indicates required fields
"*" indicates required fields
"*" indicates required fields
"*" indicates required fields