An attractively presented mid-terrace house set on a development of similarly styled houses. Set in the popular village of Valley, the property is set within close access to the A55 as well as a range of local amenities. Internally, the property is laid out to provide an open plan living space offering a kitchen with a breakfast bar, and a lounge. Upstairs hosts three bedrooms and a modern bathroom. Externally the dwelling provides two parking spaces and a pleasant lawned garden to the rear. Early viewing is highly recommended. The village of Valley hosts most local amenities which can be easily found in the village centre. The A55 expressway is approx. half a mile away providing rapid commuting. Beaches and coastal walks can be found in the popular neighbouring villages Four Mile Bridge, Rhoscolyn and Trearddur Bay, all of which are within easy reach by car or foot. For additional shops and services, port town Holyhead is approx. 3 miles away and provides an out of town retail park.
From Holyhead take the A5 to Valley passing the Police Station on your right and immediately after the pedestrian lights turn right into Field Street. The property can be found on the right hand side
Ground Floor
Entrance Vestibule
Doors to:
WC
uPVC double glazed frosted window to front, fitted with a two piece suite comprising a pedestal hand wash basin, and a low level WC
Open Plan Living Space 25' 11'' x 15' 2'' (7.89m x 4.62m) Max
Open plan living space made up of a kitchen and lounge.
Kitchen:
Fitted with a matching range of base and eye level units with worktop space over, stainless steel sink unit with mixer tap, plumbing for washing machine, space for oven with four ring induction and extractor hood over, space for fridge and freezer, extended counter top to allow for breakfast bar, uPVC double glazed window to front.
Lounge:
Two radiators, uPVC double glazed French doors to rear leading to rear garden. Door to under stair storage cupboard, stairs leading to first floor.
First Floor
Landing
Over stair storage cupboard, doors to:
Bedroom 1 13' 1'' x 8' 1'' (3.99m x 2.47m)
uPVC double glazed window to rear, radiator, built-in storage cupboard with double door access
Bedroom 2 12' 7'' x 7' 7'' (3.83m x 2.32m) MAX
uPVC double glazed window to front, radiator under
Bedroom 3 9' 1'' x 6' 8'' (2.76m x 2.04m)
uPVC double glazed window to rear, radiator under
Bathroom
Fitted with three piece suite comprising bath, pedestal wash hand basin with shower over and low-level WC, heated towel rail, double glazed uPVC double glazed frosted window to rear
Outside
To the rear of the property is a pleasant garden with a mix of lawn and patio, there is then gated access to the two designated parking spots at the rear of the property.
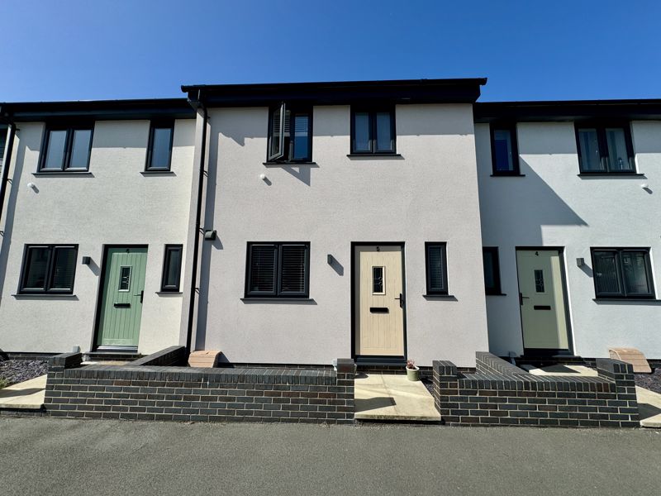
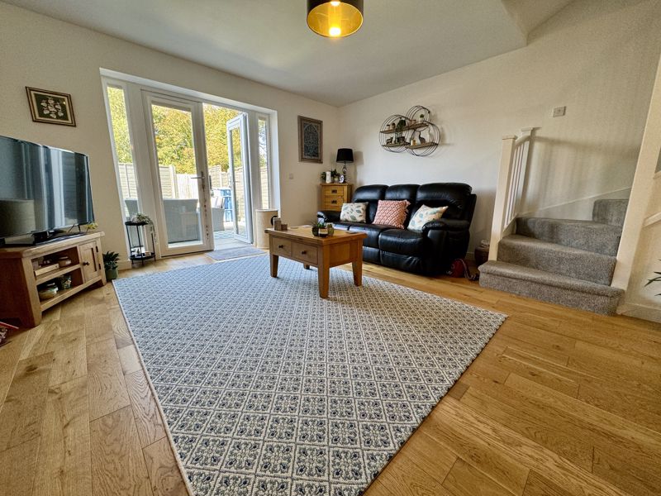
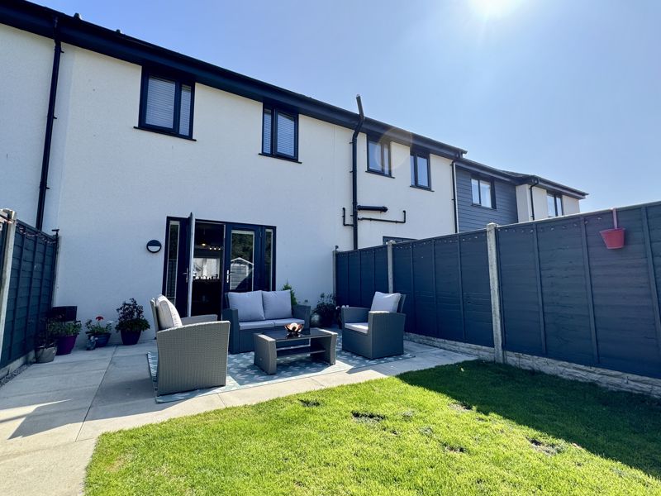
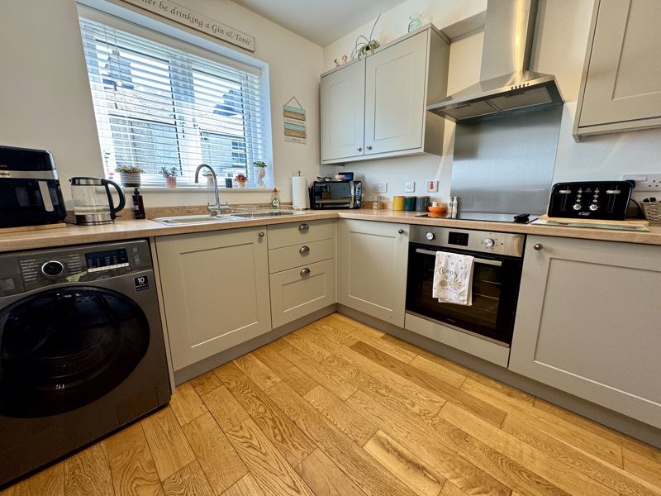
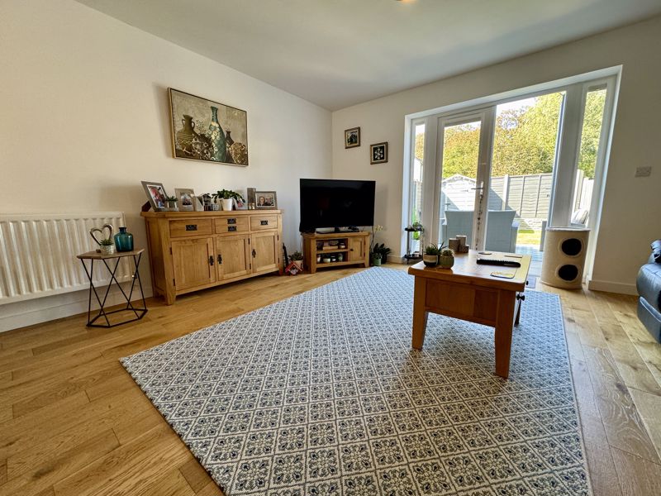
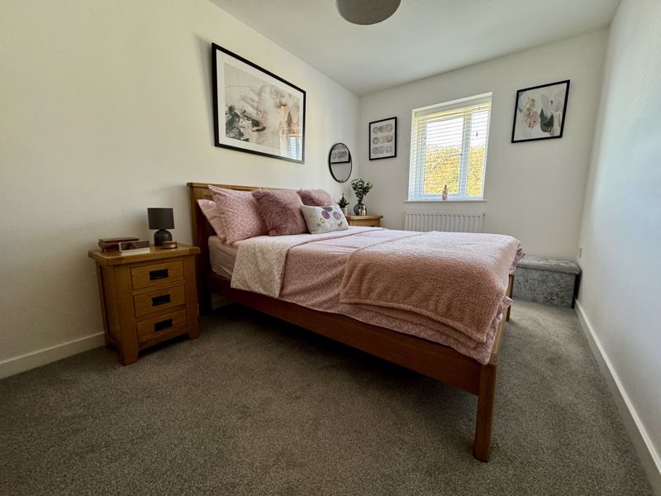
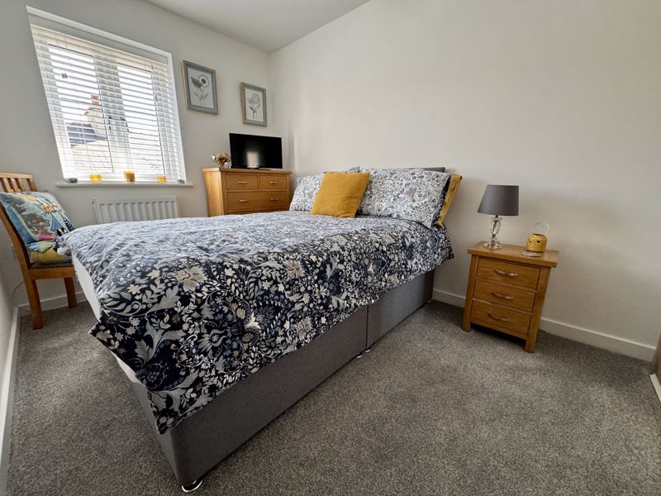
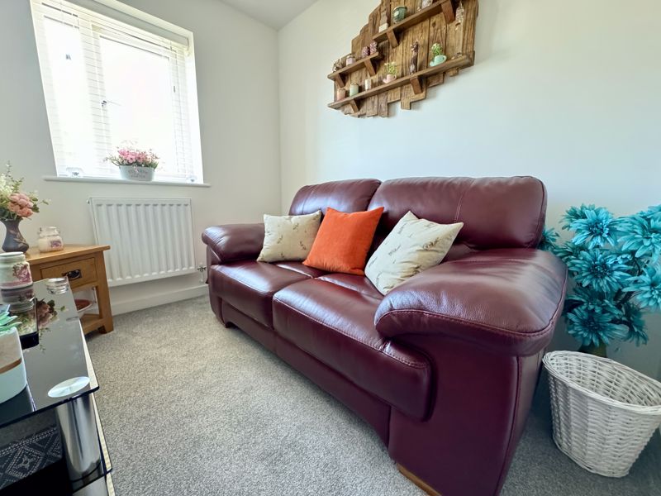
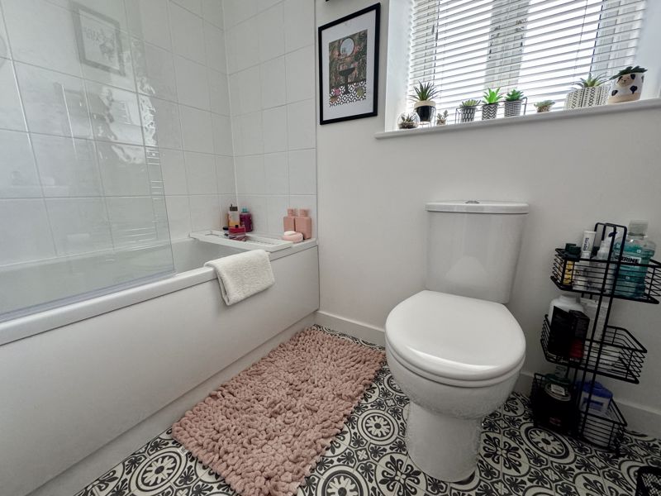
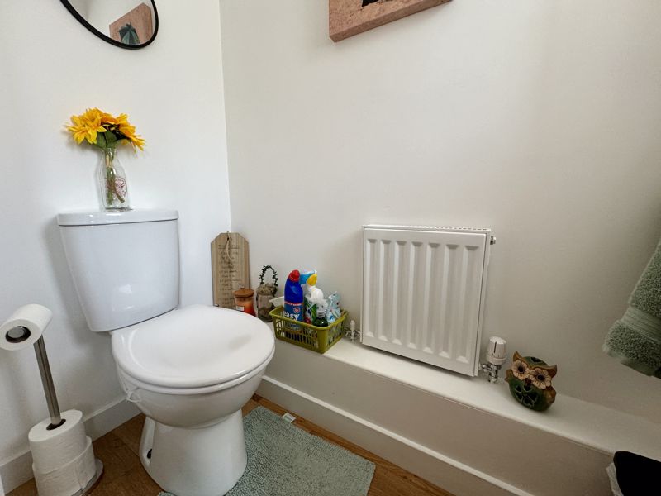
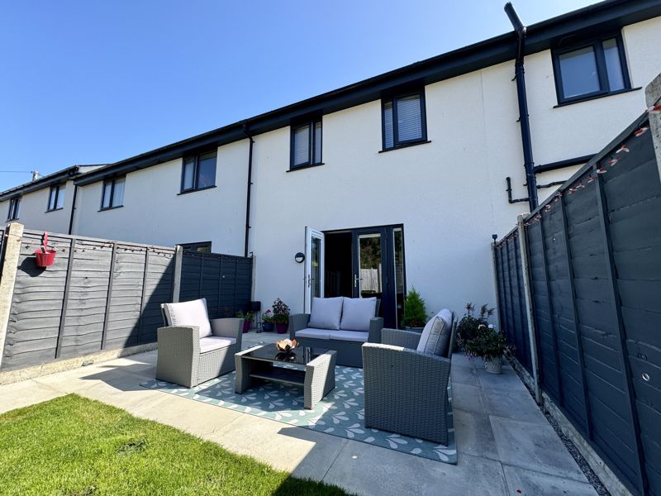
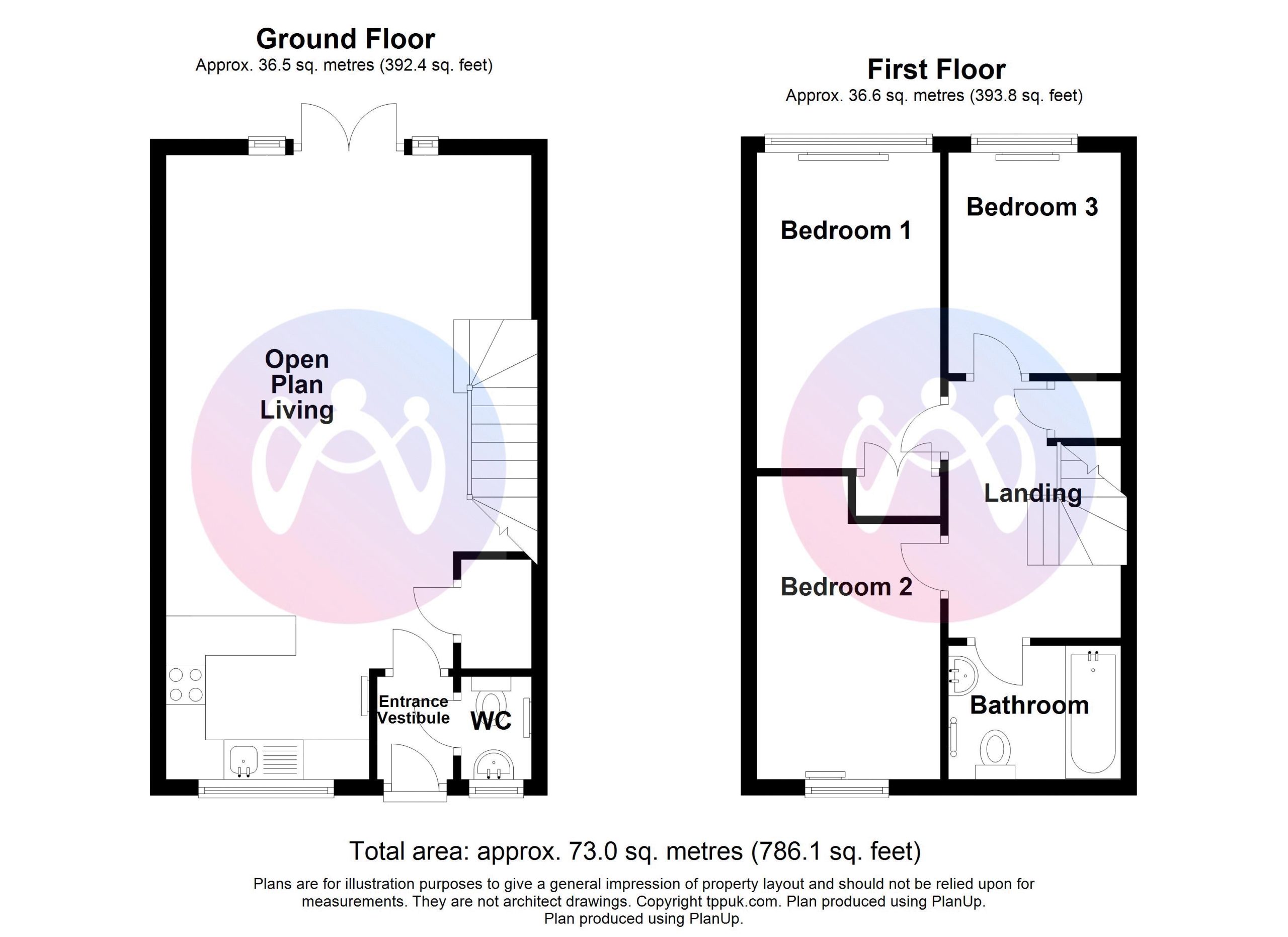











3 Bed Terraced For Sale
An attractively presented mid-terrace house set on a development of similarly styled houses. Set in the popular village of Valley, the property is set within close access to the A55 as well as a range of local amenities. Internally, the property is laid out to provide an open plan living space offering a kitchen with a breakfast bar, and a lounge. Upstairs hosts three bedrooms and a modern bathroom. Externally the dwelling provides two parking spaces and a pleasant lawned garden to the rear. Early viewing is highly recommended.
Ground Floor
Entrance Vestibule
Doors to:
WC
uPVC double glazed frosted window to front, fitted with a two piece suite comprising a pedestal hand wash basin, and a low level WC
Open Plan Living Space 25' 11'' x 15' 2'' (7.89m x 4.62m) Max
Open plan living space made up of a kitchen and lounge.
Kitchen:
Fitted with a matching range of base and eye level units with worktop space over, stainless steel sink unit with mixer tap, plumbing for washing machine, space for oven with four ring induction and extractor hood over, space for fridge and freezer, extended counter top to allow for breakfast bar, uPVC double glazed window to front.
Lounge:
Two radiators, uPVC double glazed French doors to rear leading to rear garden. Door to under stair storage cupboard, stairs leading to first floor.
First Floor
Landing
Over stair storage cupboard, doors to:
Bedroom 1 13' 1'' x 8' 1'' (3.99m x 2.47m)
uPVC double glazed window to rear, radiator, built-in storage cupboard with double door access
Bedroom 2 12' 7'' x 7' 7'' (3.83m x 2.32m) MAX
uPVC double glazed window to front, radiator under
Bedroom 3 9' 1'' x 6' 8'' (2.76m x 2.04m)
uPVC double glazed window to rear, radiator under
Bathroom
Fitted with three piece suite comprising bath, pedestal wash hand basin with shower over and low-level WC, heated towel rail, double glazed uPVC double glazed frosted window to rear
Outside
To the rear of the property is a pleasant garden with a mix of lawn and patio, there is then gated access to the two designated parking spots at the rear of the property.
"*" indicates required fields
"*" indicates required fields
"*" indicates required fields