Exquisite two-bedroom corner plot barn conversion in Llanddaniel with vaulted ceilings, fireplace, and underfloor heating. Enjoy stunning Snowdonia views, modern amenities, and proximity to Llanfair and Gaerwen. Ideal for countryside and coastal walks.
Nestled in the picturesque countryside of Llanddaniel, this exquisite two-bedroom barn conversion offers a contemporary style living space with modern convenience. As you step inside, you'll be captivated by the vaulted ceiling in the lounge, creating a sense of space and grandeur, while the fireplace provides a cosy focal point for those chilly evenings. The property is served by efficient oil central heating and boasts the luxury of underfloor heating, ensuring comfort throughout. The spacious living areas are perfect for both relaxation and entertaining, and the inclusion of an electric charging point and off-road parking highlights the thoughtful modern touches that make this home truly special.
The garden offers breath-taking views of the Snowdonia mountain range, providing a stunning backdrop for outdoor gatherings or peaceful moments of reflection. The location is ideal for those who appreciate the great outdoors, with nearby countryside and coastal walks offering endless opportunities for exploration. The property is conveniently situated close to the amenities of Llanfair and Gaerwen, ensuring that you have everything you need within easy reach. Whether you're seeking a serene retreat or a base for adventure, this barn conversion offers the perfect balance of tranquillity and accessibility, making it an exceptional choice for your next home.
Ground Floor
Hallway
Window to front. Two Storage cupboards. Door to:
Bathroom
Three piece suite comprising bath, pedestal wash hand basin and WC. Window to side
Bedroom 1 4.56m (15') x 2.80m (9'2")
Window to rear and window to front.
Bedroom 2 4.40m (14'5") x 3.40m (11'2") maximum dimensions
Two windows to rear.
Lounge 4.70m (15'5") x 4.60m (15'1")
Two windows to front and window to side. Multi fuel Fireplace. Open plan to:
Kitchen/Dining Room 4.66m (15'3") x 2.43m (8')
Fitted with a matching range of base and eye level units, stainless steel sink, plumbing for washing machine, space for fridge/freezer and cooker. Window to side.
Outside
Off road parking and electric charging point to front of property. Garden to side of property comprising patio and lawn area, featuring views of the Snowdonia mountain range.
Note
Property served by externally located oil boiler. Underfloor heating system.

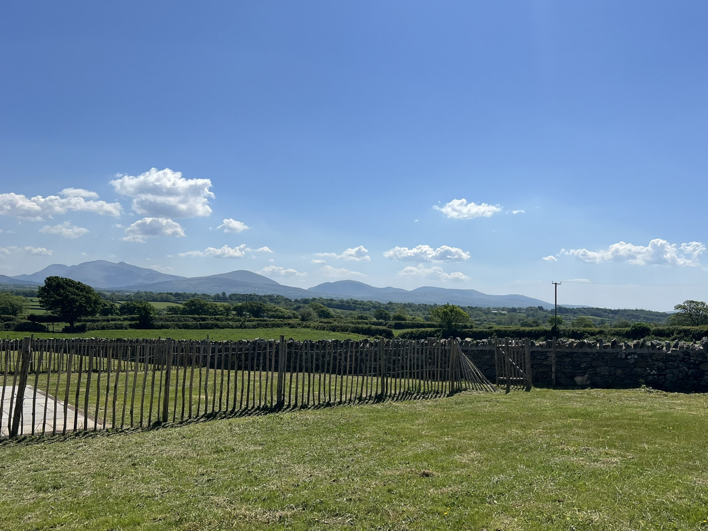
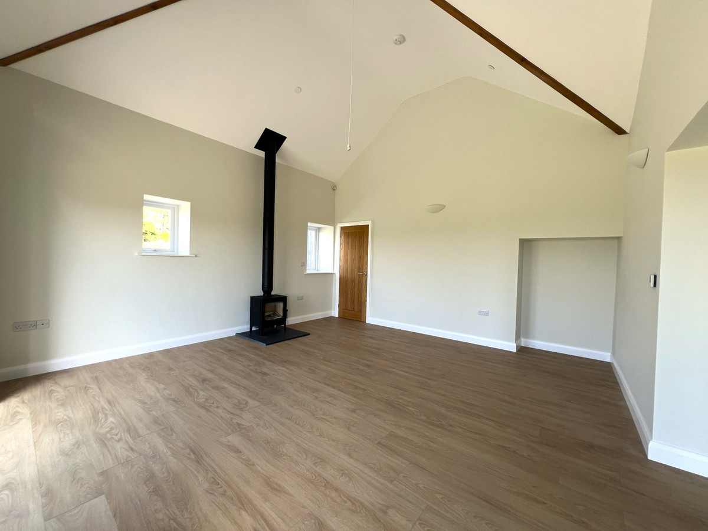
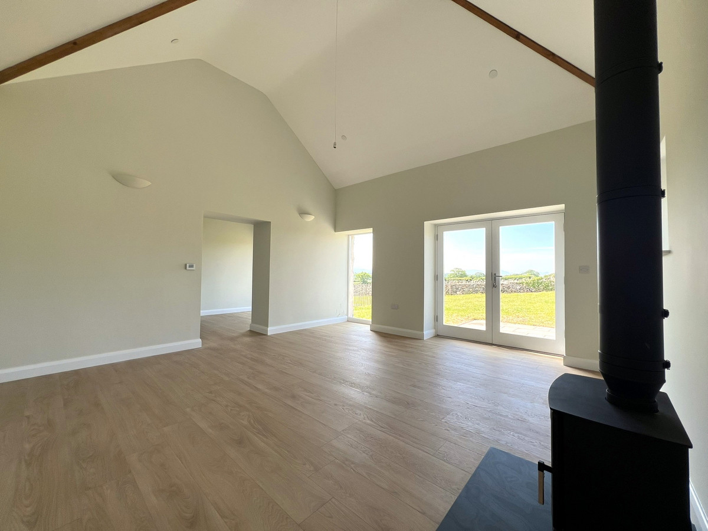
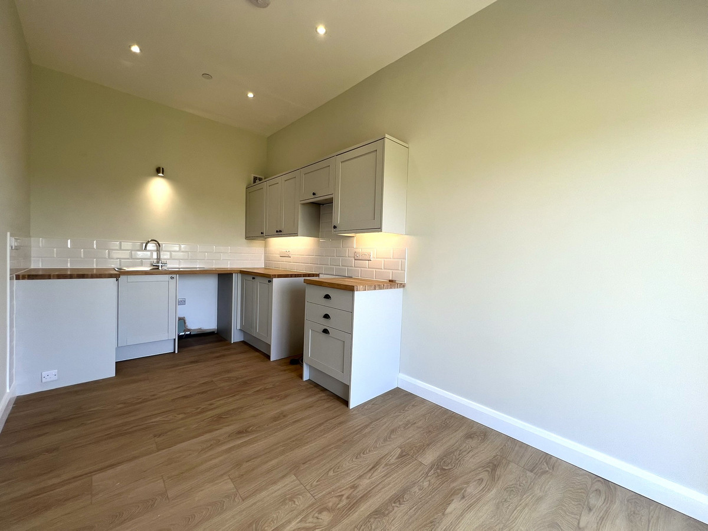
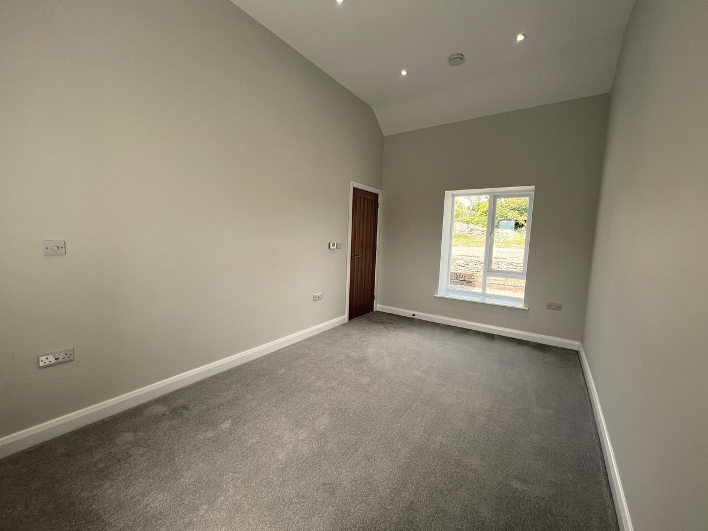
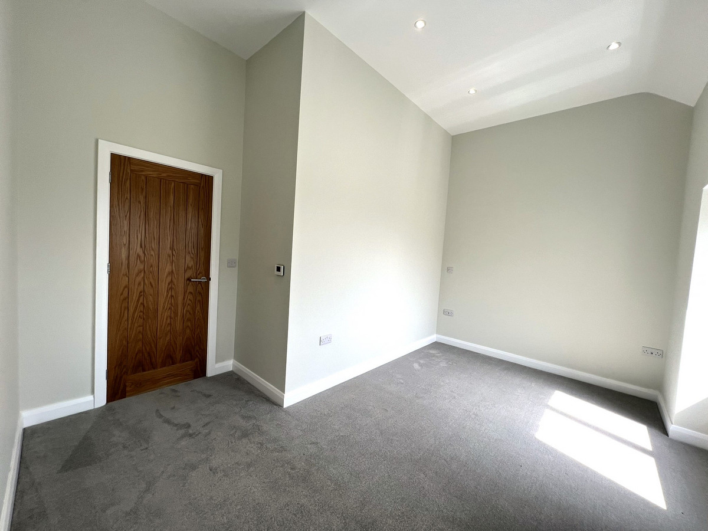
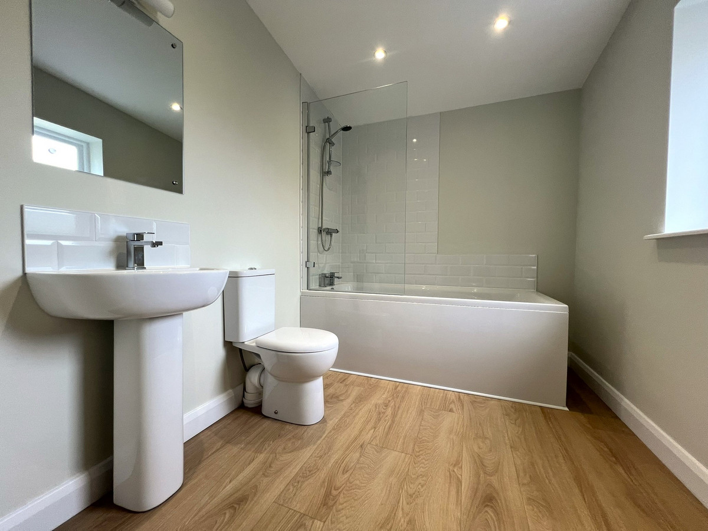
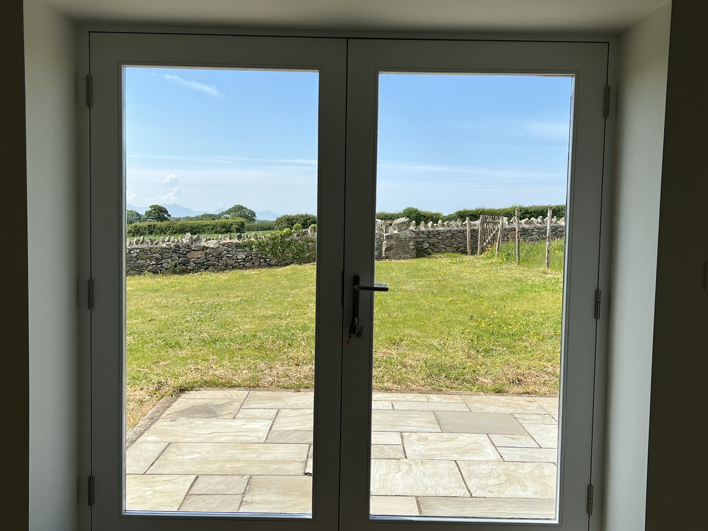
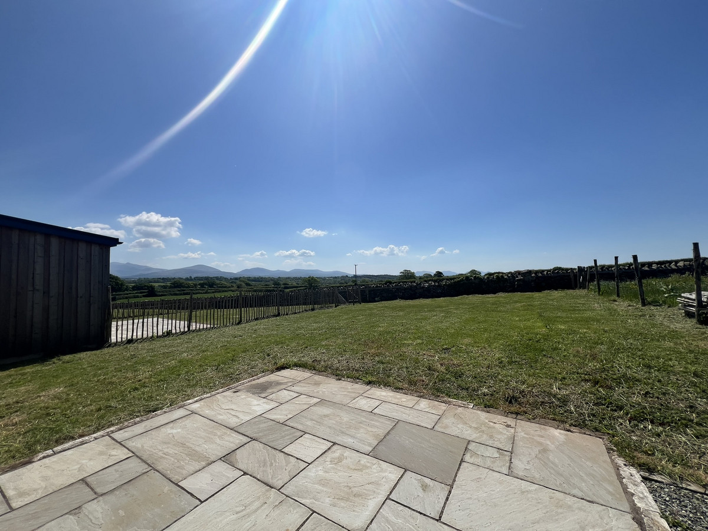
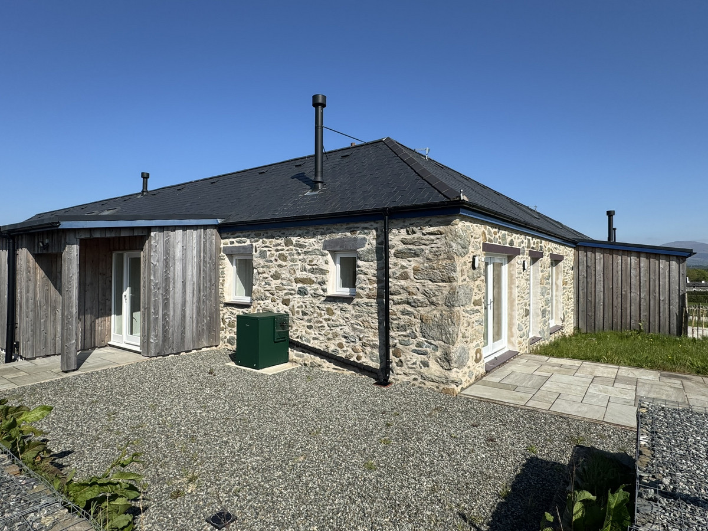
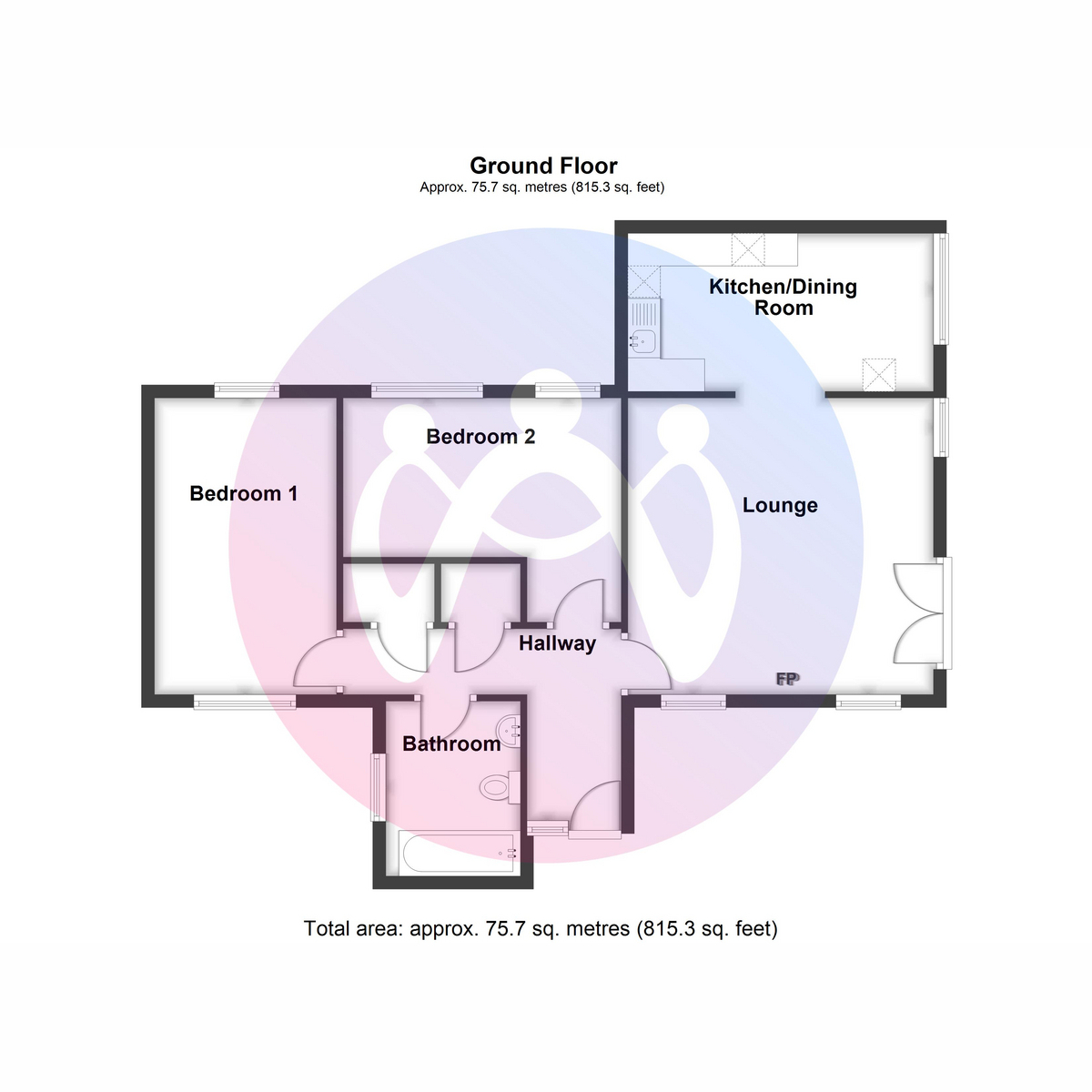
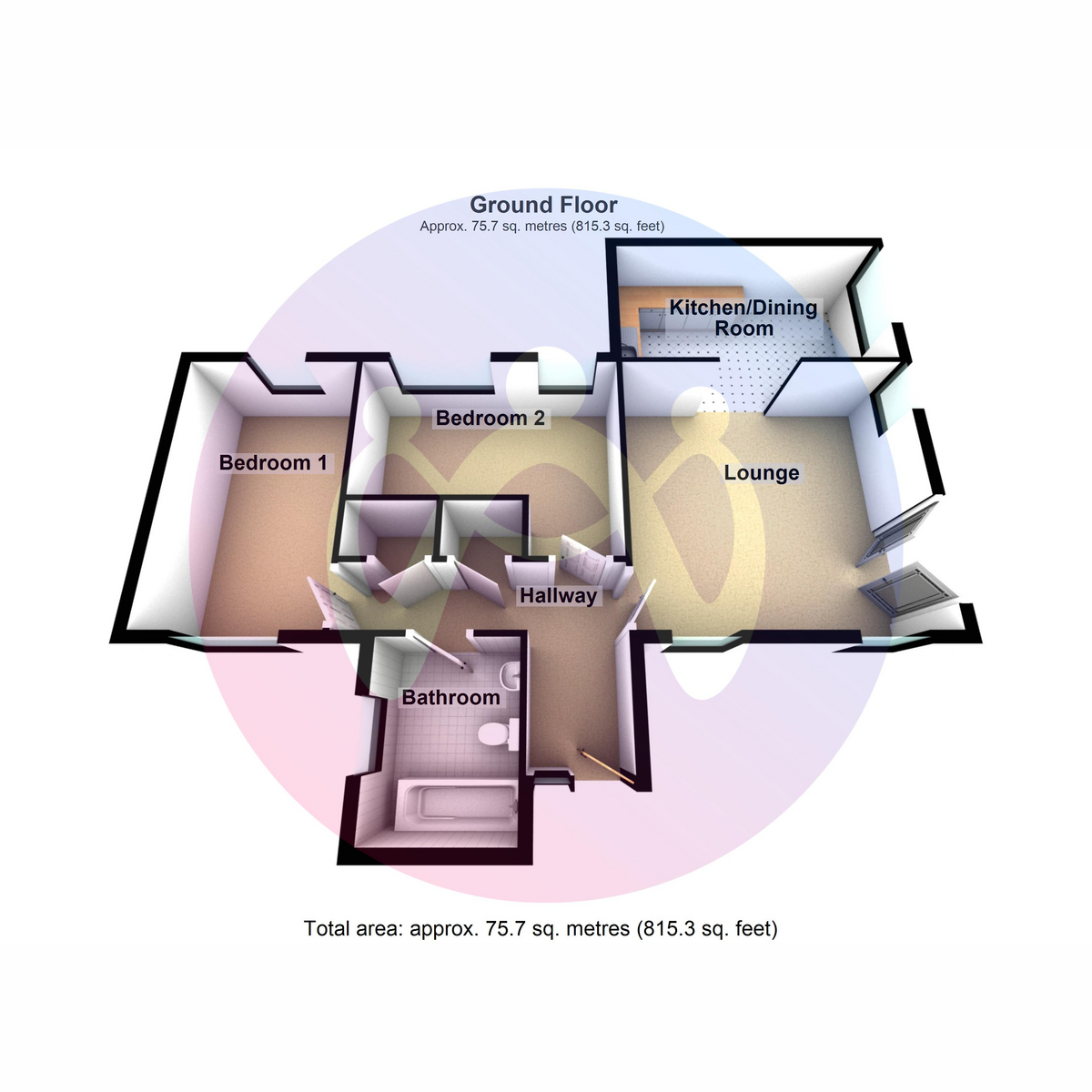











2 Bed Barn Conversion For Sale
Exquisite two-bedroom corner plot barn conversion in Llanddaniel with vaulted ceilings, fireplace, and underfloor heating. Enjoy stunning Snowdonia views, modern amenities, and proximity to Llanfair and Gaerwen. Ideal for countryside and coastal walks.
Nestled in the picturesque countryside of Llanddaniel, this exquisite two-bedroom barn conversion offers a contemporary style living space with modern convenience. As you step inside, you'll be captivated by the vaulted ceiling in the lounge, creating a sense of space and grandeur, while the fireplace provides a cosy focal point for those chilly evenings. The property is served by efficient oil central heating and boasts the luxury of underfloor heating, ensuring comfort throughout. The spacious living areas are perfect for both relaxation and entertaining, and the inclusion of an electric charging point and off-road parking highlights the thoughtful modern touches that make this home truly special.
The garden offers breath-taking views of the Snowdonia mountain range, providing a stunning backdrop for outdoor gatherings or peaceful moments of reflection. The location is ideal for those who appreciate the great outdoors, with nearby countryside and coastal walks offering endless opportunities for exploration. The property is conveniently situated close to the amenities of Llanfair and Gaerwen, ensuring that you have everything you need within easy reach. Whether you're seeking a serene retreat or a base for adventure, this barn conversion offers the perfect balance of tranquillity and accessibility, making it an exceptional choice for your next home.
Ground Floor
Hallway
Window to front. Two Storage cupboards. Door to:
Bathroom
Three piece suite comprising bath, pedestal wash hand basin and WC. Window to side
Bedroom 1 4.56m (15') x 2.80m (9'2")
Window to rear and window to front.
Bedroom 2 4.40m (14'5") x 3.40m (11'2") maximum dimensions
Two windows to rear.
Lounge 4.70m (15'5") x 4.60m (15'1")
Two windows to front and window to side. Multi fuel Fireplace. Open plan to:
Kitchen/Dining Room 4.66m (15'3") x 2.43m (8')
Fitted with a matching range of base and eye level units, stainless steel sink, plumbing for washing machine, space for fridge/freezer and cooker. Window to side.
Outside
Off road parking and electric charging point to front of property. Garden to side of property comprising patio and lawn area, featuring views of the Snowdonia mountain range.
Note
Property served by externally located oil boiler. Underfloor heating system.
"*" indicates required fields
"*" indicates required fields
"*" indicates required fields