Discover this ideal family home in the popular village of Moelfre. This freehold property offers three bedrooms and ample parking with a garage. Secure your chance to own a piece of this picturesque community today.
Located in the sought after village of Moelfre with spectacular sea views towards the mountains of Snowdonia, this semi-detatched property offers an ideal home for those seeking a coastal location.
This easily-run modern house comprises an entrance hall with cloakroom off, a reception room, recently modernised kitchen-diner, a large conservatory, three bedrooms and new bathroom. To the front is an off-road paved driveway, garage and enclosed garden. The rear garden boasts a sunny patio with raised decking to enhance the coastal views. Gas central-heating and uPVC double glazing makes this a cosy home.
Moelfre is known for its scenic coastal walks and proximity to natural attractions, making it a desirable area for nature enthusiasts. Local schools and community facilities are within reach, enhancing the appeal for families. Don't miss the opportunity to explore this property—contact us today to learn more.
Ground Floor
Porch
Radiator. Door to:
WC
Window to side. Two piece suite comprising, pedestal wash hand basin and WC. Radiator.
Lounge 4.84m (15'11") x 4.47m (14'8") max dimensions
Window to front. Fireplace. Radiator. Stairs
Kitchen/Dining Room 4.47m (14'8") x 2.57m (8'5")
Fitted with a matching range of base and eye level units with worktop space over, stainless steel sink, built-in fridge, plumbing for washing machine and dishwasher, cooker. Window to rear. Radiator. Door to:
Conservatory 3.36m (11') x 3.23m (10'7")
Electric radiator
First Floor Landing
Window to side. Door to Storage cupboard.
Bedroom 1 3.76m (12'4") x 2.69m (8'10") max
Window to rear. Radiator.
Bathroom
Three piece suite comprising bath, pedestal wash hand basin and WC. Window to rear. Heated towel rail.
Bedroom 2 3.69m (12'1") x 2.50m (8'2")
Window to front. Radiator.
Bedroom 3 2.22m (7'3") x 1.88m (6'2")
Window to side.
Garage 5.37m (17'7") x 3.10m (10'2")
Space for fridge, freezer and tumble dryer. Up and over door
Outside
To the front of the property: Red brick driveway and lawn area with mature planting.
To the rear: patio area leading onto raised decking with sea and mountain views. Shed
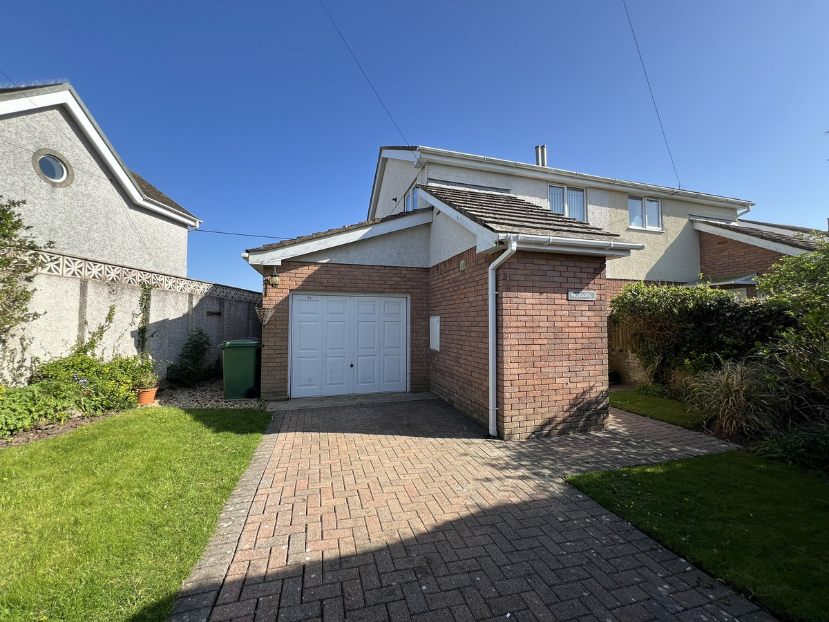
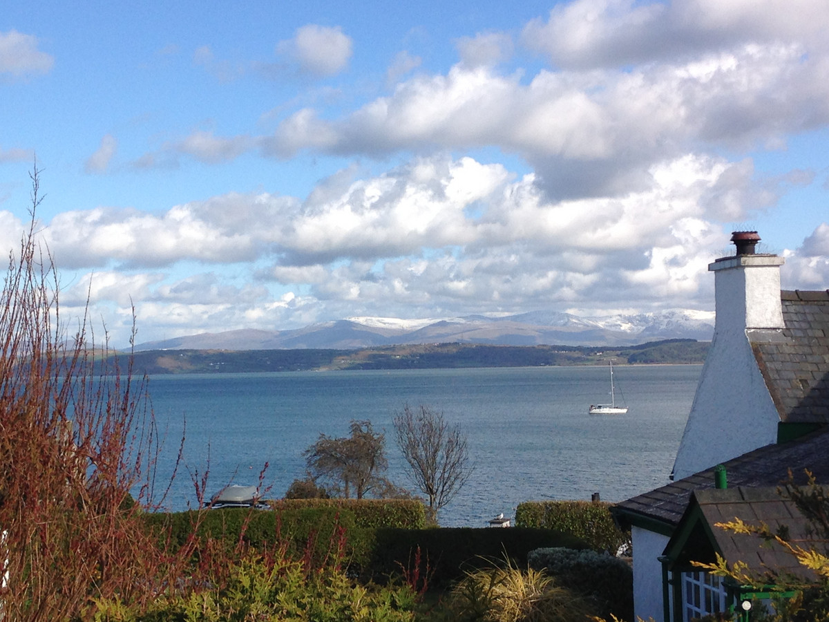


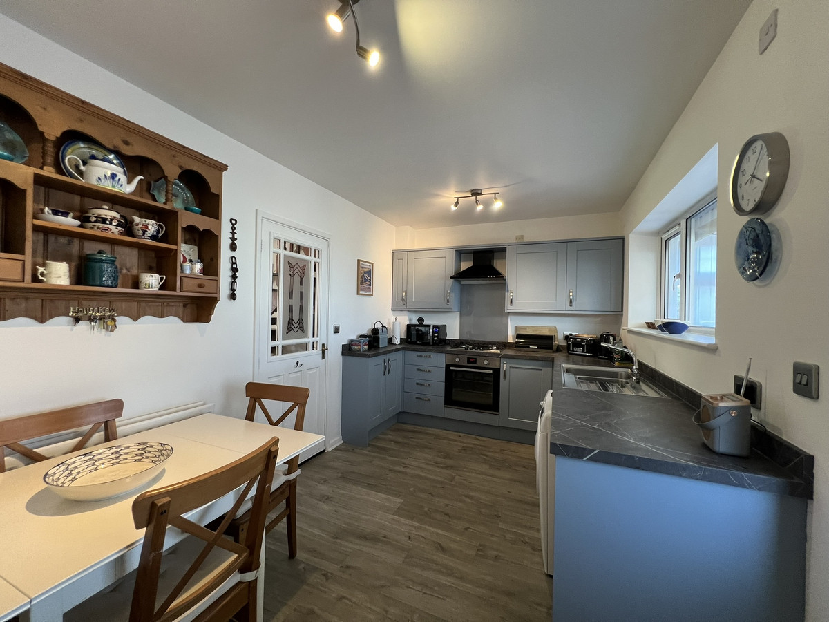


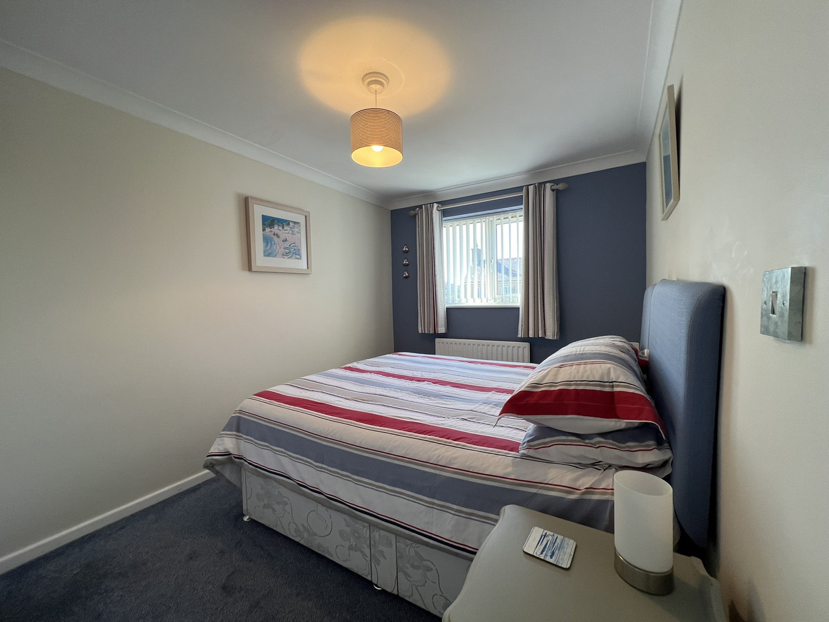
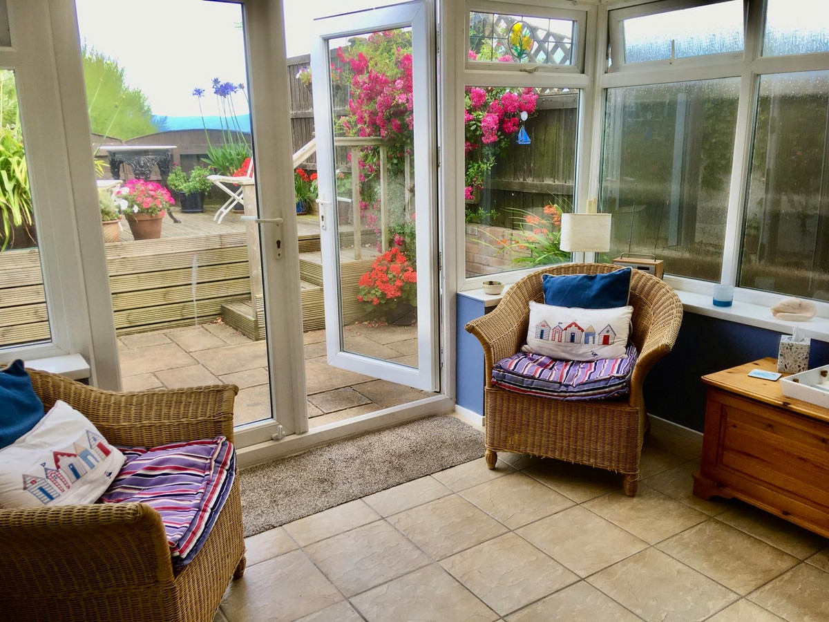
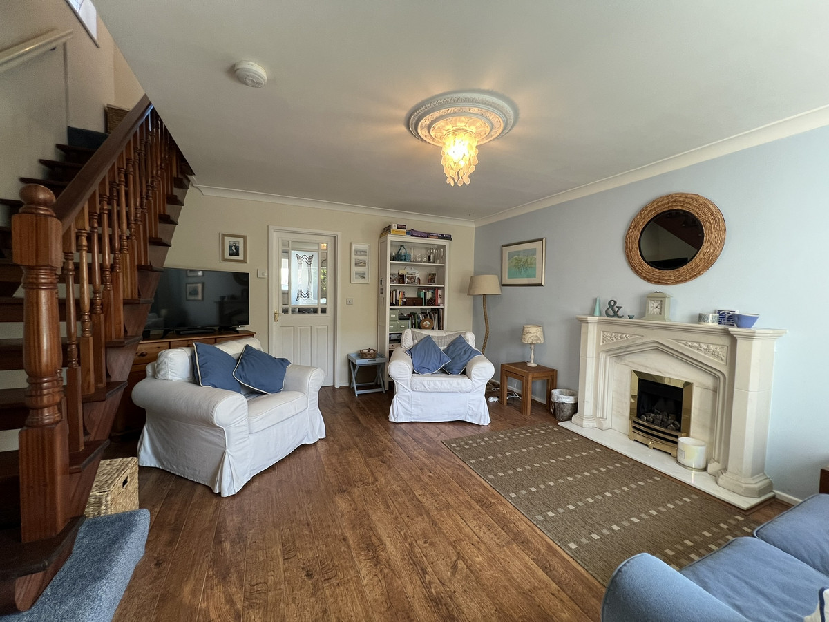




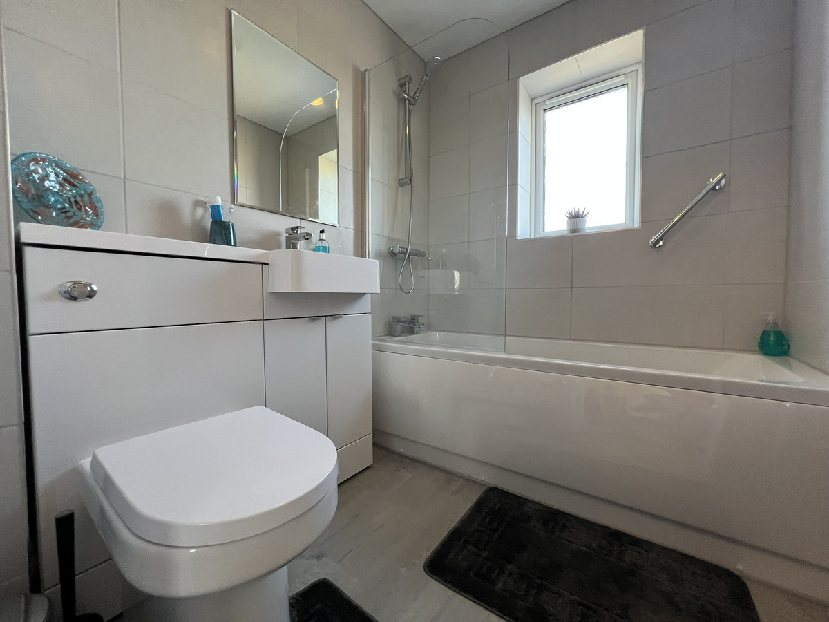


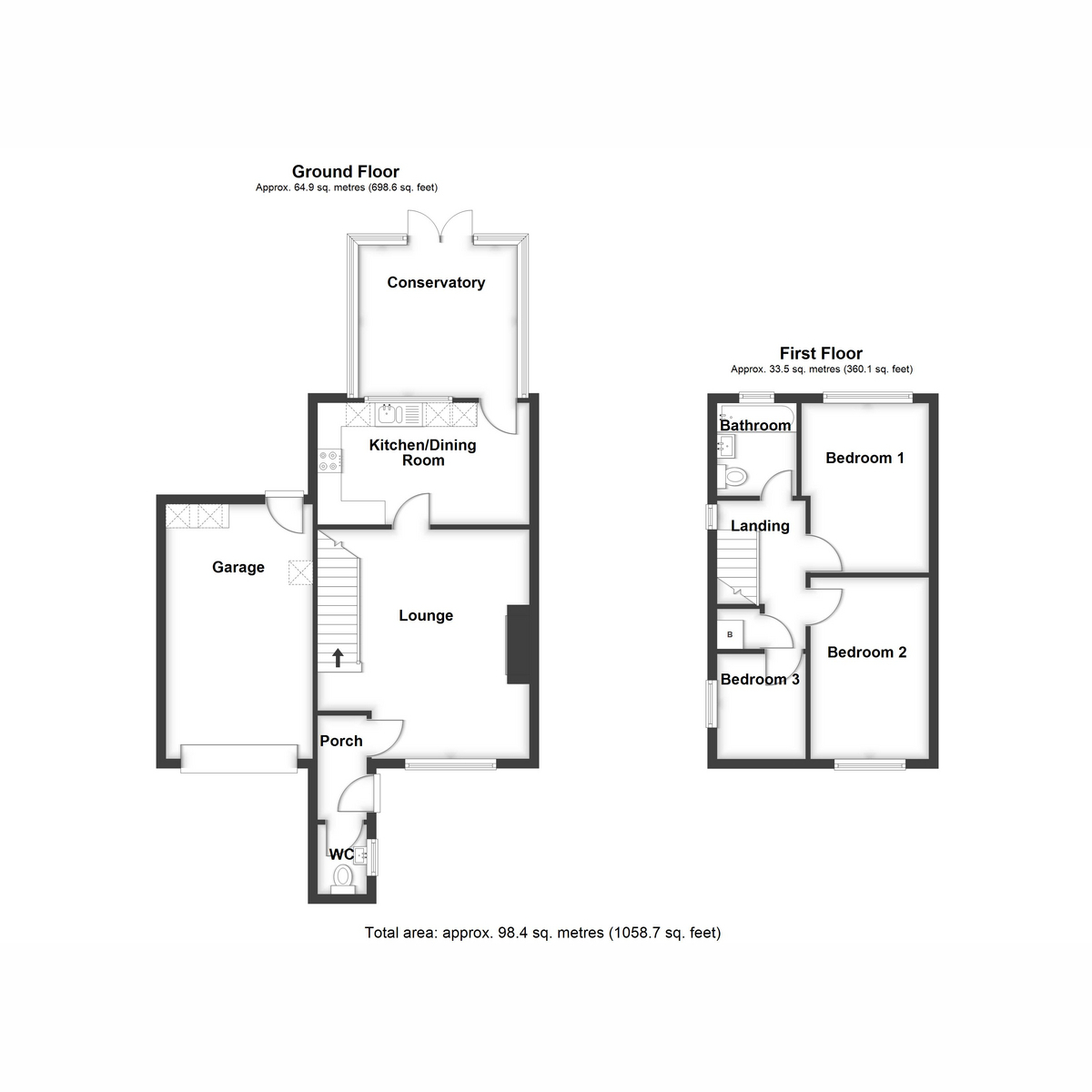
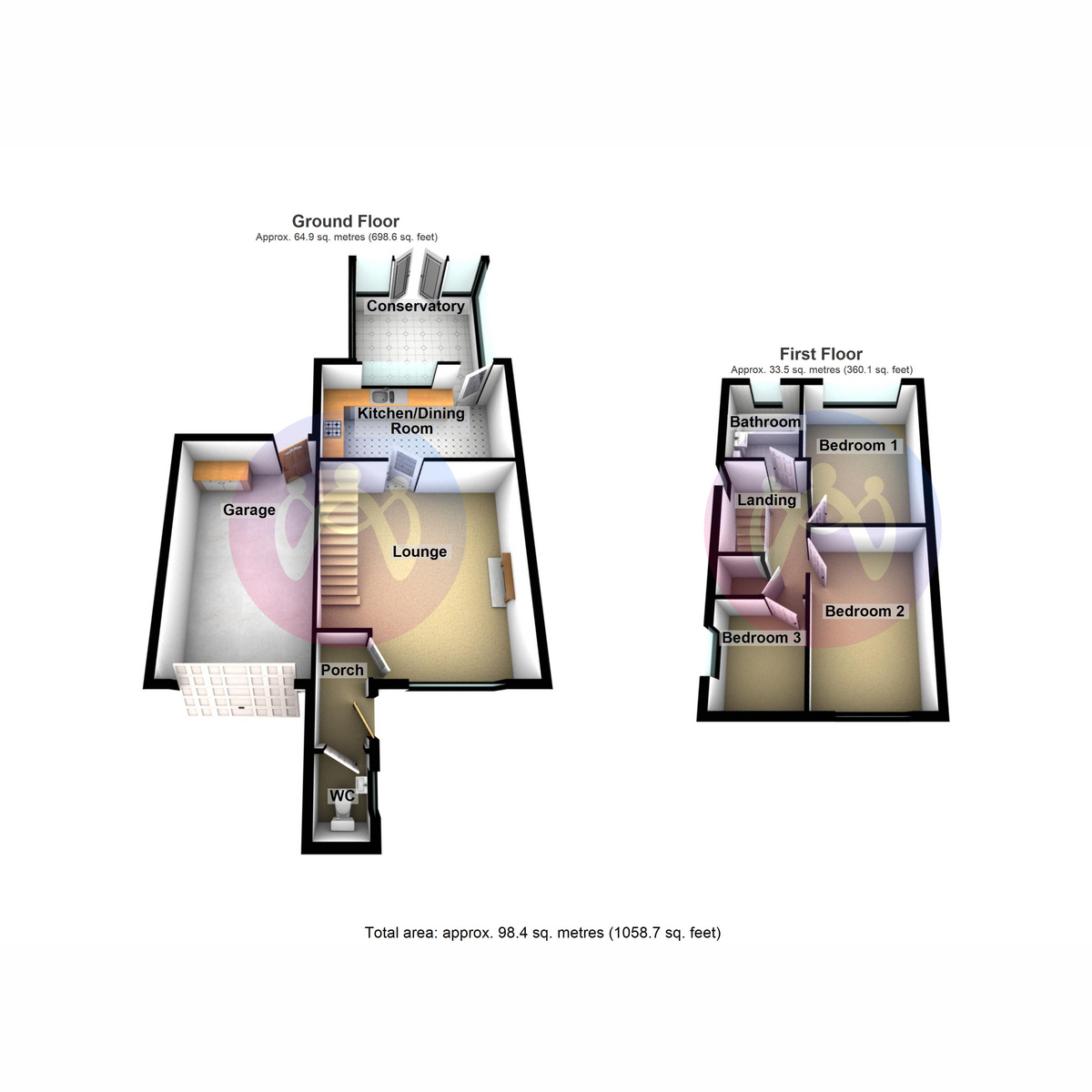

















3 Bed Semi-detached house For Sale
Discover this ideal family home in the popular village of Moelfre. This freehold property offers three bedrooms and ample parking with a garage. Secure your chance to own a piece of this picturesque community today.
Located in the sought after village of Moelfre with spectacular sea views towards the mountains of Snowdonia, this semi-detatched property offers an ideal home for those seeking a coastal location.
This easily-run modern house comprises an entrance hall with cloakroom off, a reception room, recently modernised kitchen-diner, a large conservatory, three bedrooms and new bathroom. To the front is an off-road paved driveway, garage and enclosed garden. The rear garden boasts a sunny patio with raised decking to enhance the coastal views. Gas central-heating and uPVC double glazing makes this a cosy home.
Moelfre is known for its scenic coastal walks and proximity to natural attractions, making it a desirable area for nature enthusiasts. Local schools and community facilities are within reach, enhancing the appeal for families. Don't miss the opportunity to explore this property—contact us today to learn more.
Ground Floor
Porch
Radiator. Door to:
WC
Window to side. Two piece suite comprising, pedestal wash hand basin and WC. Radiator.
Lounge 4.84m (15'11") x 4.47m (14'8") max dimensions
Window to front. Fireplace. Radiator. Stairs
Kitchen/Dining Room 4.47m (14'8") x 2.57m (8'5")
Fitted with a matching range of base and eye level units with worktop space over, stainless steel sink, built-in fridge, plumbing for washing machine and dishwasher, cooker. Window to rear. Radiator. Door to:
Conservatory 3.36m (11') x 3.23m (10'7")
Electric radiator
First Floor Landing
Window to side. Door to Storage cupboard.
Bedroom 1 3.76m (12'4") x 2.69m (8'10") max
Window to rear. Radiator.
Bathroom
Three piece suite comprising bath, pedestal wash hand basin and WC. Window to rear. Heated towel rail.
Bedroom 2 3.69m (12'1") x 2.50m (8'2")
Window to front. Radiator.
Bedroom 3 2.22m (7'3") x 1.88m (6'2")
Window to side.
Garage 5.37m (17'7") x 3.10m (10'2")
Space for fridge, freezer and tumble dryer. Up and over door
Outside
To the front of the property: Red brick driveway and lawn area with mature planting.
To the rear: patio area leading onto raised decking with sea and mountain views. Shed
"*" indicates required fields
"*" indicates required fields
"*" indicates required fields