Discover this delightful semi-detached bungalow located in a respected residential area. Having undergone modern renovations, it offers fantastic off-road parking options with both a carport and garage. The property showcases a well presented and low maintenance south-facing garden and immaculately presented interiors. The single-story design features an Entrance Hall that leads to a a Kitchen/Breakfast Room, that then opens up onto the cosy Lounge with large bi-folding doors, three spacious Bedrooms, and a modern Bathroom. We consider this an ideal choice for families, as well as a wonderful retirement option. We highly recommend scheduling a viewing to appreciate the size and space on offer. The village of Valley is ideally situated for quick access to the A55 and hosts a variety of shops and services in the village centre only a short drive away including a 24/7 Spar, Post Office, a handful of popular restaurants, fuel stations and a small shopping centre with cafes, hair salons and takeaways. A number of popular beaches are located nearby and the larger facilities of Holyhead are within approximately 3 miles.
From the A55 take the exit signposted for Valley. As you approach the roundabout follow the signs for Valley. When you come to the crossroad, go straight ahead and just as you pass The Bull Hotel on your left, take the right turn for Ffordd Pendyffryn, take an immediate left and go to the top of the hill. After the left hand band at the top take the next right to continue on Ffordd Pendyffryn followed by left onto Ffordd Llewelyn. The property is the 2nd bungalow on the right.
Ground Floor
Hall
Radiator to side and boiler cupboard, doors to:
Kitchen 11' 5'' x 10' 5'' (3.49m x 3.18m)
Fitted with a matching range of base and eye level units with worktop space over with an extended area to create a breakfast bar, stainless Belfast sink unit with mixer tap, built-in fridge/freezer with plumbing, dishwasher, washing machine and heat pump tumble dryer, fitted eye level electric oven and fitted eye level, microwave/grill, four ring induction hob with extractor hood over, radiator, open plan to:
Lounge 18' 8'' x 11' 4'' (5.68m x 3.45m)
Large double glazed lantern window with electric retractable blind, aluminium double glazed bi-folding patio doors leading to outside decking, radiator to side.
Bedroom 1 15' 11'' x 11' 0'' (4.84m x 3.35m)
uPVC double glazed window to side with radiator under, electric fireplace
Bedroom 2 9' 9'' x 9' 4'' (2.97m x 2.85m)
uPVC double glazed window to side with radiator under
Bedroom 3 9' 11'' x 8' 1'' (3.03m x 2.47m)
uPVC double glazed window to front with radiator under
Bathroom
Fitted with a three piece suite comprising a deep bath with a shower over equipped with a handheld spray, low level WC, and hand wash basin.
Outside
To the front of the property is a driveway with a car port, capable of comfortably fitting multiple cars. From here there is gated access past the garage to the south facing rear garden. Here you will find a hot tub to the side, along with a large decked area with access to the lounge through the bi-folding doors, along with a large seating area. There are some small steps down that lead to an artificial grass area.
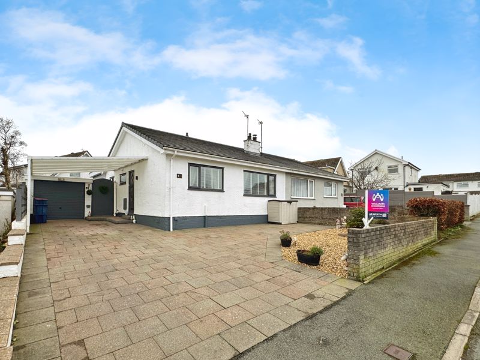
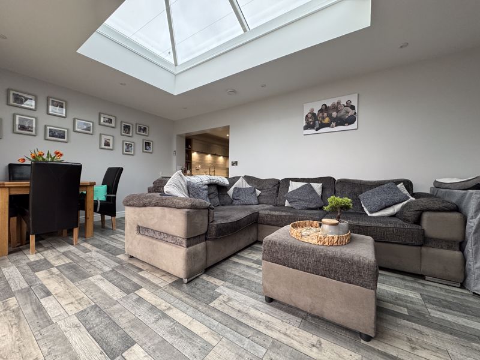
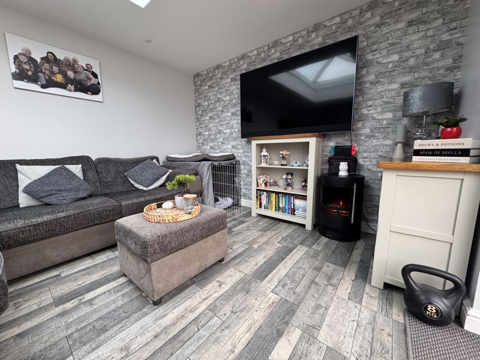
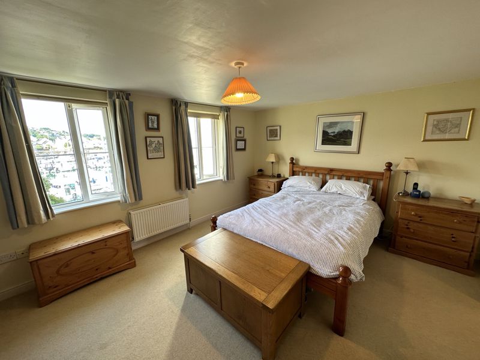
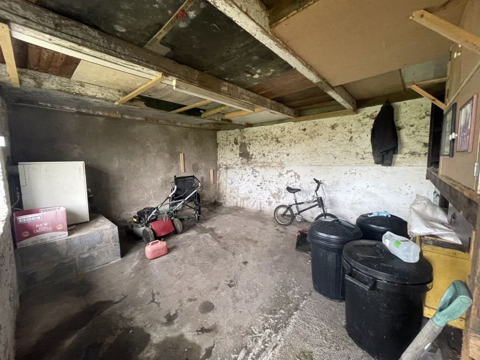
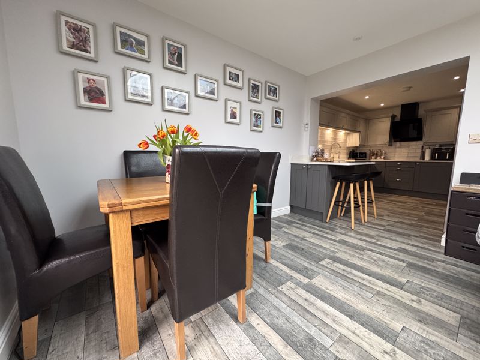
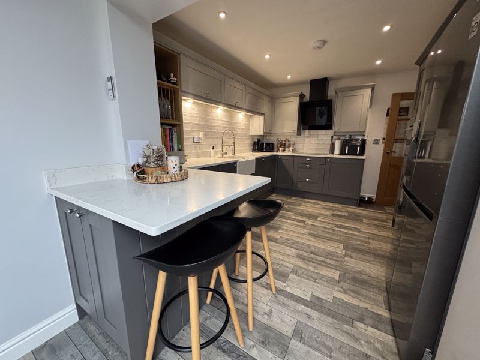
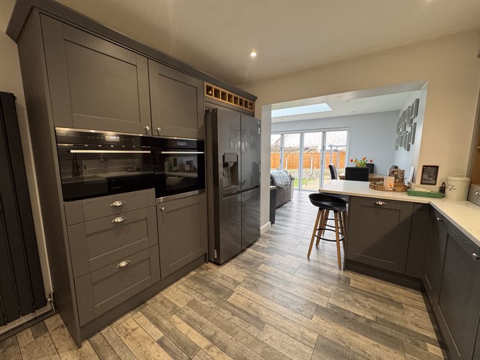
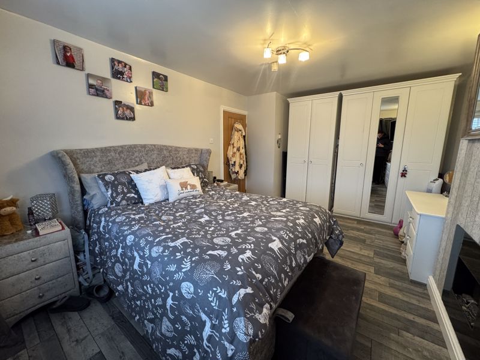
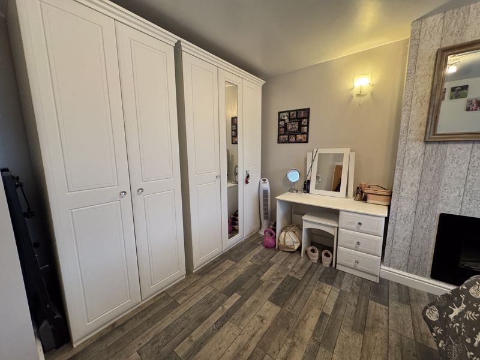
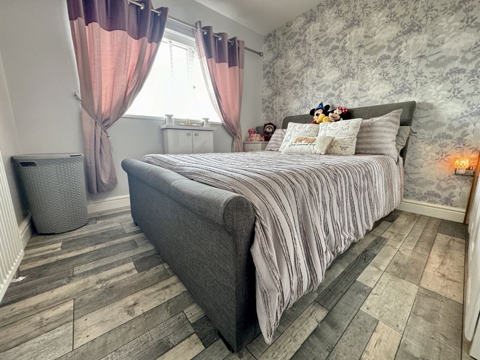
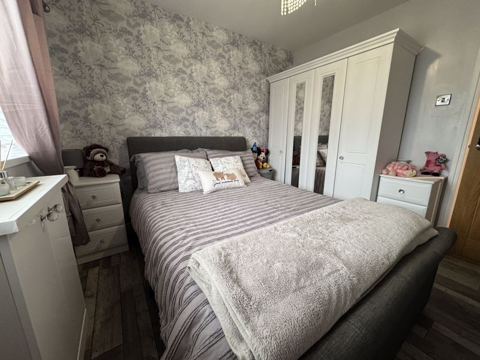
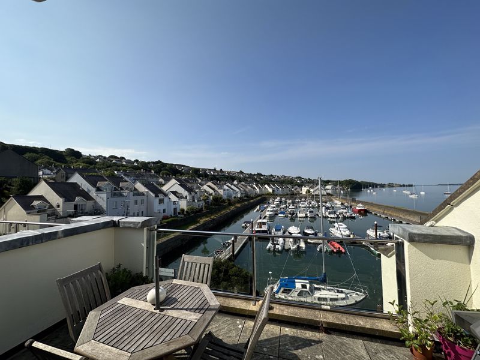
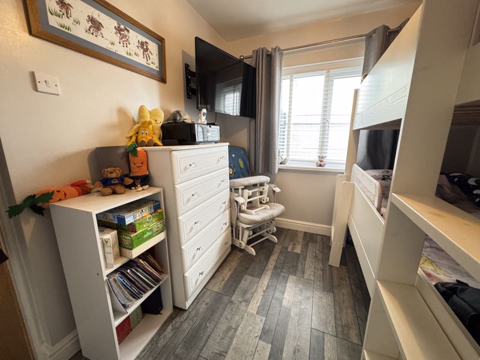
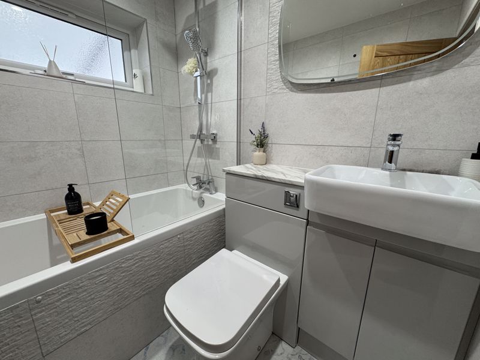
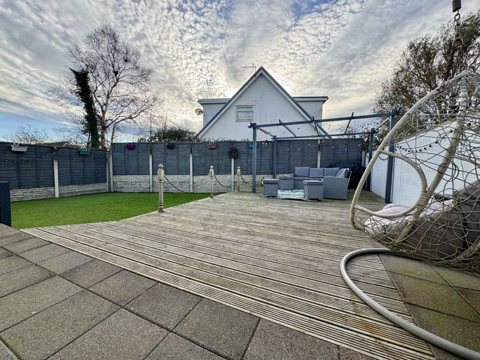
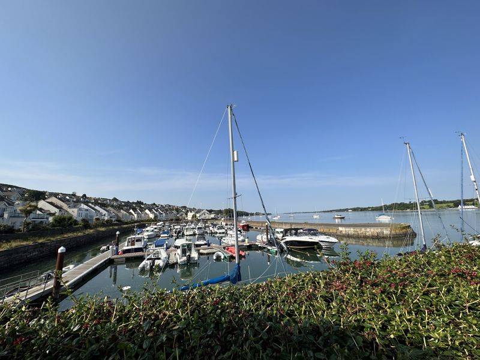
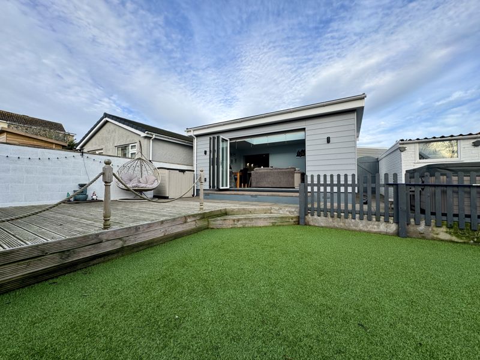
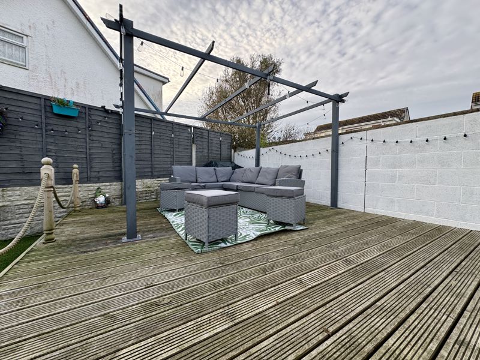
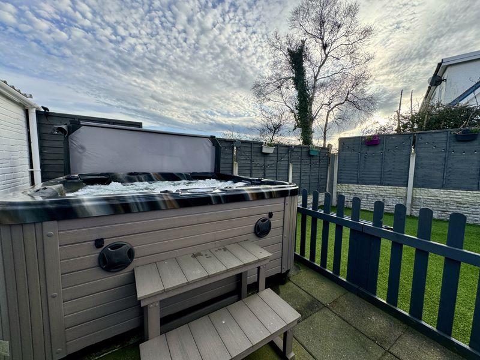
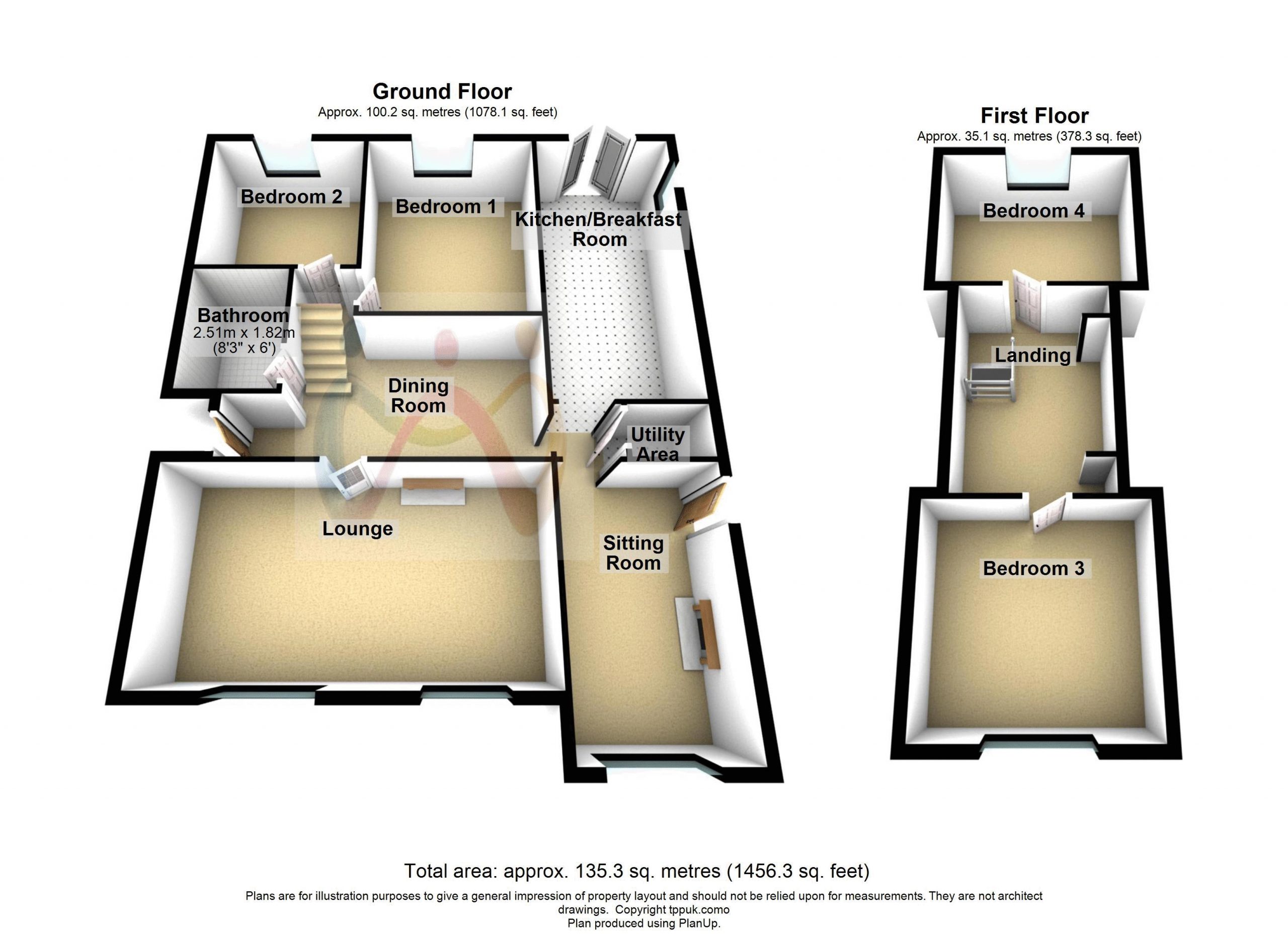




















3 Bed Semi-Detached For Sale
Discover this delightful semi-detached bungalow located in a respected residential area. Having undergone modern renovations, it offers fantastic off-road parking options with both a carport and garage. The property showcases a well presented and low maintenance south-facing garden and immaculately presented interiors. The single-story design features an Entrance Hall that leads to a a Kitchen/Breakfast Room, that then opens up onto the cosy Lounge with large bi-folding doors, three spacious Bedrooms, and a modern Bathroom. We consider this an ideal choice for families, as well as a wonderful retirement option. We highly recommend scheduling a viewing to appreciate the size and space on offer.
Ground Floor
Hall
Radiator to side and boiler cupboard, doors to:
Kitchen 11' 5'' x 10' 5'' (3.49m x 3.18m)
Fitted with a matching range of base and eye level units with worktop space over with an extended area to create a breakfast bar, stainless Belfast sink unit with mixer tap, built-in fridge/freezer with plumbing, dishwasher, washing machine and heat pump tumble dryer, fitted eye level electric oven and fitted eye level, microwave/grill, four ring induction hob with extractor hood over, radiator, open plan to:
Lounge 18' 8'' x 11' 4'' (5.68m x 3.45m)
Large double glazed lantern window with electric retractable blind, aluminium double glazed bi-folding patio doors leading to outside decking, radiator to side.
Bedroom 1 15' 11'' x 11' 0'' (4.84m x 3.35m)
uPVC double glazed window to side with radiator under, electric fireplace
Bedroom 2 9' 9'' x 9' 4'' (2.97m x 2.85m)
uPVC double glazed window to side with radiator under
Bedroom 3 9' 11'' x 8' 1'' (3.03m x 2.47m)
uPVC double glazed window to front with radiator under
Bathroom
Fitted with a three piece suite comprising a deep bath with a shower over equipped with a handheld spray, low level WC, and hand wash basin.
Outside
To the front of the property is a driveway with a car port, capable of comfortably fitting multiple cars. From here there is gated access past the garage to the south facing rear garden. Here you will find a hot tub to the side, along with a large decked area with access to the lounge through the bi-folding doors, along with a large seating area. There are some small steps down that lead to an artificial grass area.
"*" indicates required fields
"*" indicates required fields
"*" indicates required fields