A great opportunity to acquire a larger-than-average end-terraced property, nestled in a vibrant, family-friendly neighbourhood! With impressive gardens and spacious interiors, this property is a fantastic choice whether you're stepping into homeownership for the first time or looking for a smart investment opportunity. As you enter, you'll be greeted by a welcoming Entrance Hall that leads to a fantastic Lounge/Diner – perfect for entertaining friends and family! The Kitchen and additional Storage room ensures that cooking can be a delightful experience. Upstairs, you'll find two generous Double Bedrooms, a cosy single Bedroom, a fitted Bathroom, and a convenient separate WC. But that's not all! Step outside to discover the abundance of outdoor space, ideal for summer gatherings, gardening, or simply enjoying the fresh air. Plus, the added bonus of a garage makes this property a true standout. While the property is ready for a little bit of internal modernizing, it presents a fantastic opportunity for you to craft your dream home exactly to your taste The property is situated on a popular family friendly estate in the village of Llanfihangel-yn-Nhywyn, close to local amenities as well as primary and secondary schools in Bodedern. The A55 Expressway is within a short distance away allowing rapid commuting throughout Anglesey and beyond. Nearby neighbouring village Valley and the port town of Holyhead are within convenient distance away, both offer a range of shops, services and facilities.
From the agent's office proceed on the A55 and take the exit for RAF Valley. Proceed along Minffordd Road and take the 3rd right into Ffordd Cerrig Mawr. Number 7 can be found further along on your right hand side with our for sale board outside.
NTB
We understand there is an annual service charge of
approximately £400 per annum and is currently
payable to cover communal areas, grass cutting
street lighting etc. Interested purchasers should
seek clarification of this from their Solicitor.
Ground Floor
Entrance Hall
Wooden double glazed window to front, radiator to side, stairs to first floor, door to:
Lounge/Dining Room 25' 5'' x 11' 9'' (7.74m x 3.58m) MAX
Wooden double glazed window to each side, fireplace, two radiators, door to:
Kitchen 9' 4'' x 8' 8'' (2.85m x 2.64m)
Fitted with a matching range of base and eye level units with worktop space over, sink unit with mixer tap, space for washing machine and cooker, wooden double glazed window to side, door to:
Pantry/Storage 7' 4'' x 5' 6'' (2.23m x 1.68m)
Door to:
Storage 7' 11'' x 6' 0'' (2.41m x 1.82m)
Attached outside storage with additional cupboard, door leading to the front of the property and the rear garden.
First Floor
Landing
Radiator, wooden double glazed window, doors to:
Bedroom 1 15' 1'' x 10' 0'' (4.59m x 3.05m)
Wooden double glazed window to side with radiator under, open plan in built storage cupboard
Bedroom 2 10' 0'' x 10' 0'' (3.05m x 3.05m)
Wooden double glazed window to side, radiator, double door storage cupboard
Bedroom 3 11' 7'' x 7' 5'' (3.53m x 2.25m) MAX
Wooden double glazed window to front with radiator under, over stair storage cupboard
Bathroom
Fitted with two piece suite comprising bath with shower over and pedestal wash hand basin , frosted window to side
WC
Frosted window to front, fitted with low level WC
Outside
At the front of the property, you’ll be greeted by a spacious garden that forms a delightful L shape, perfect for enjoying the outdoors! And that’s not all—at the back, there’s a charming fenced garden area that leads you right to a convenient side entrance door for the separate garage.
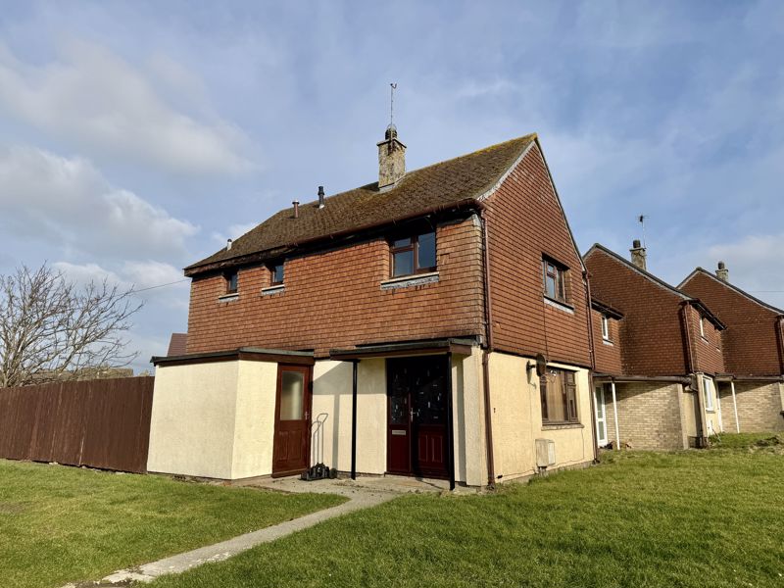

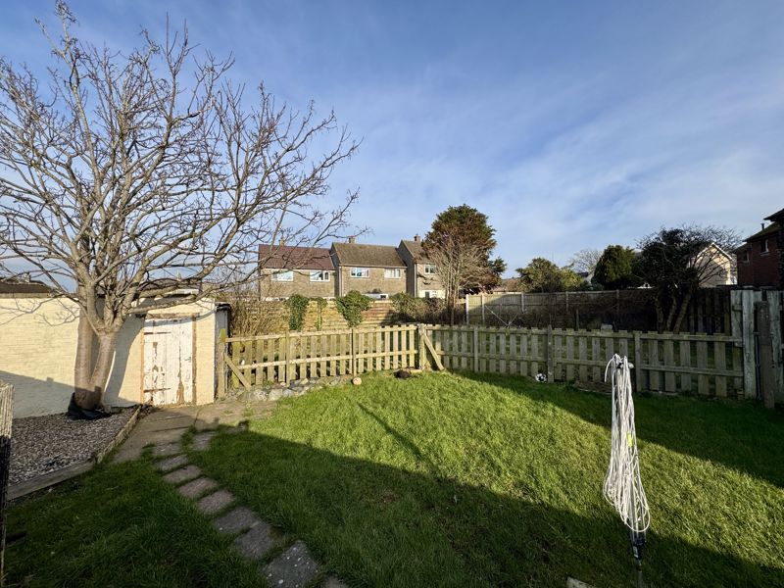

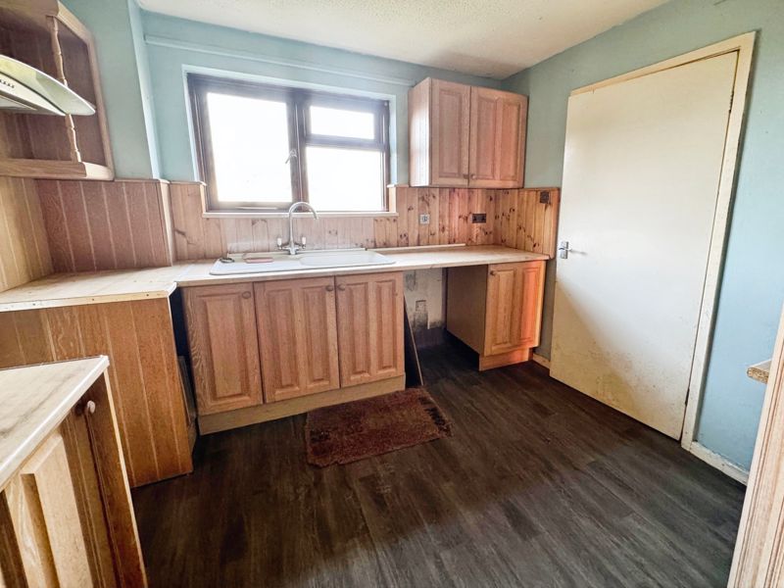
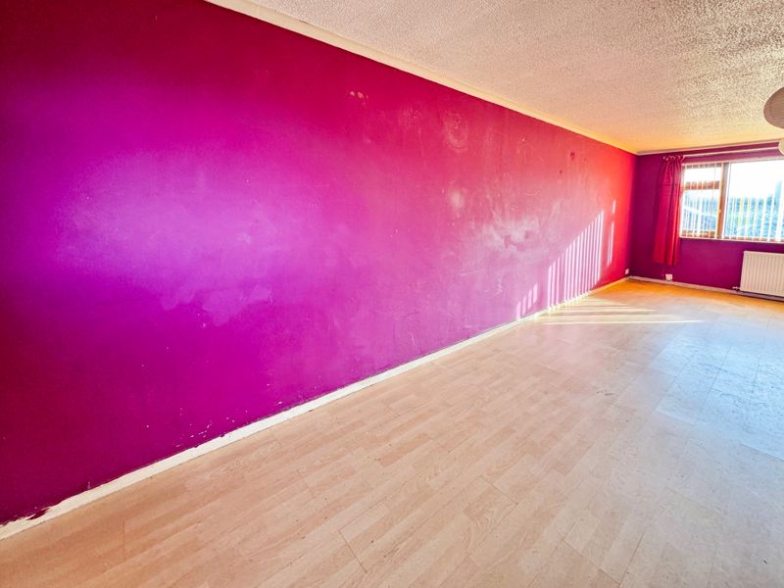

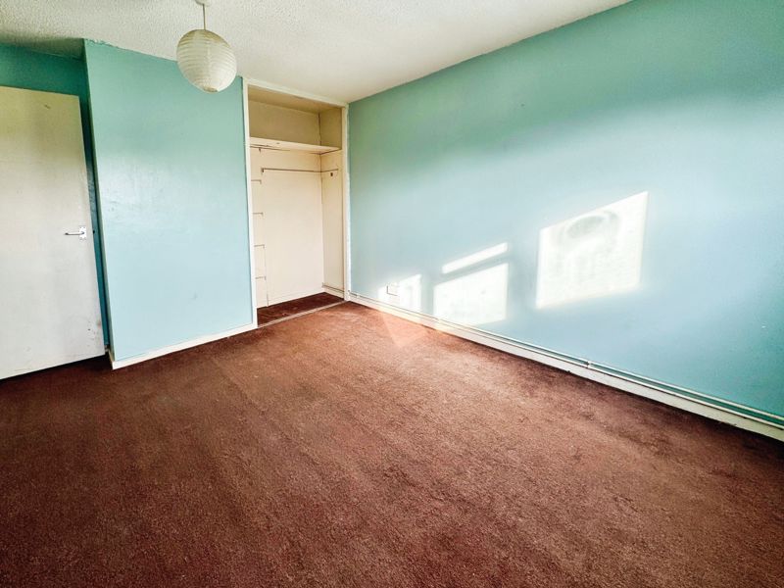


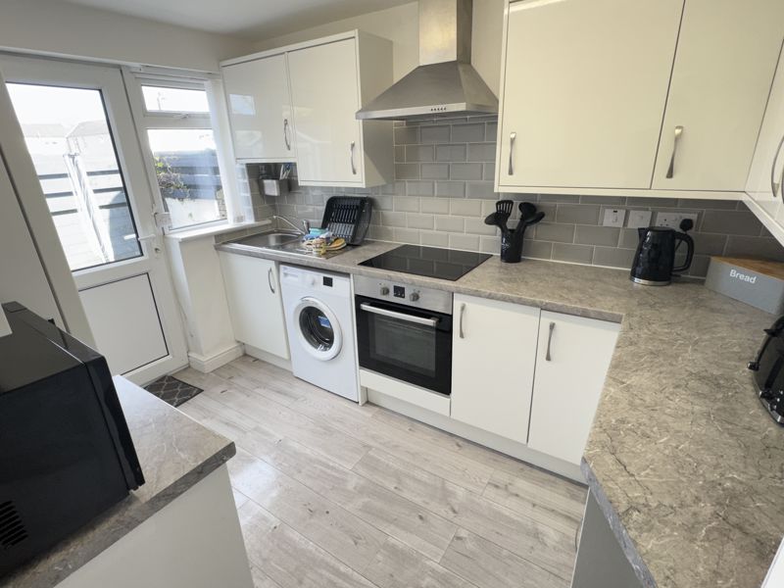
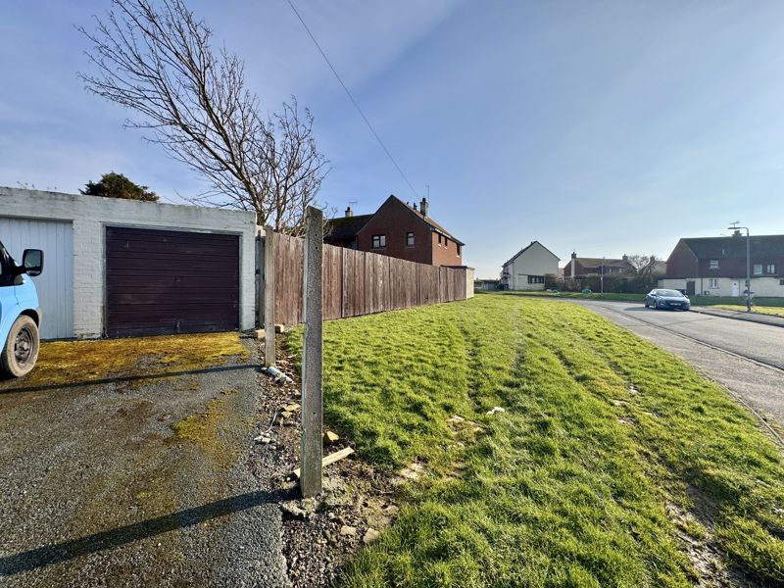
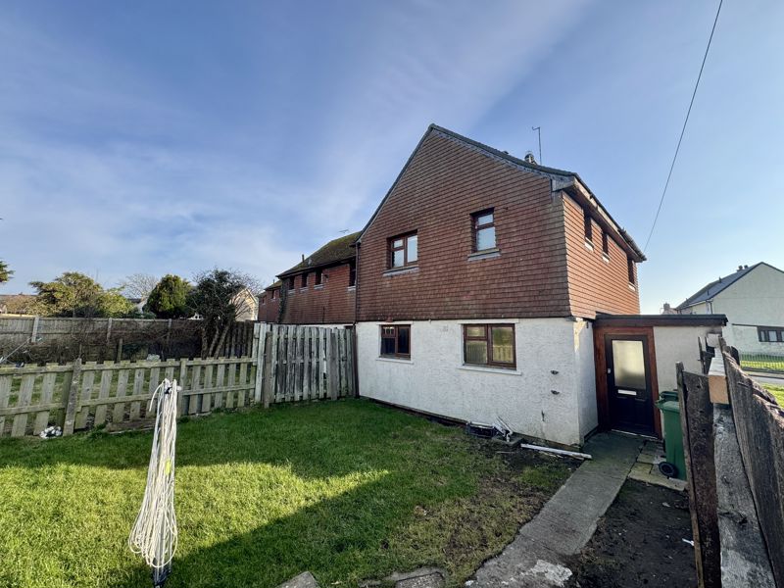
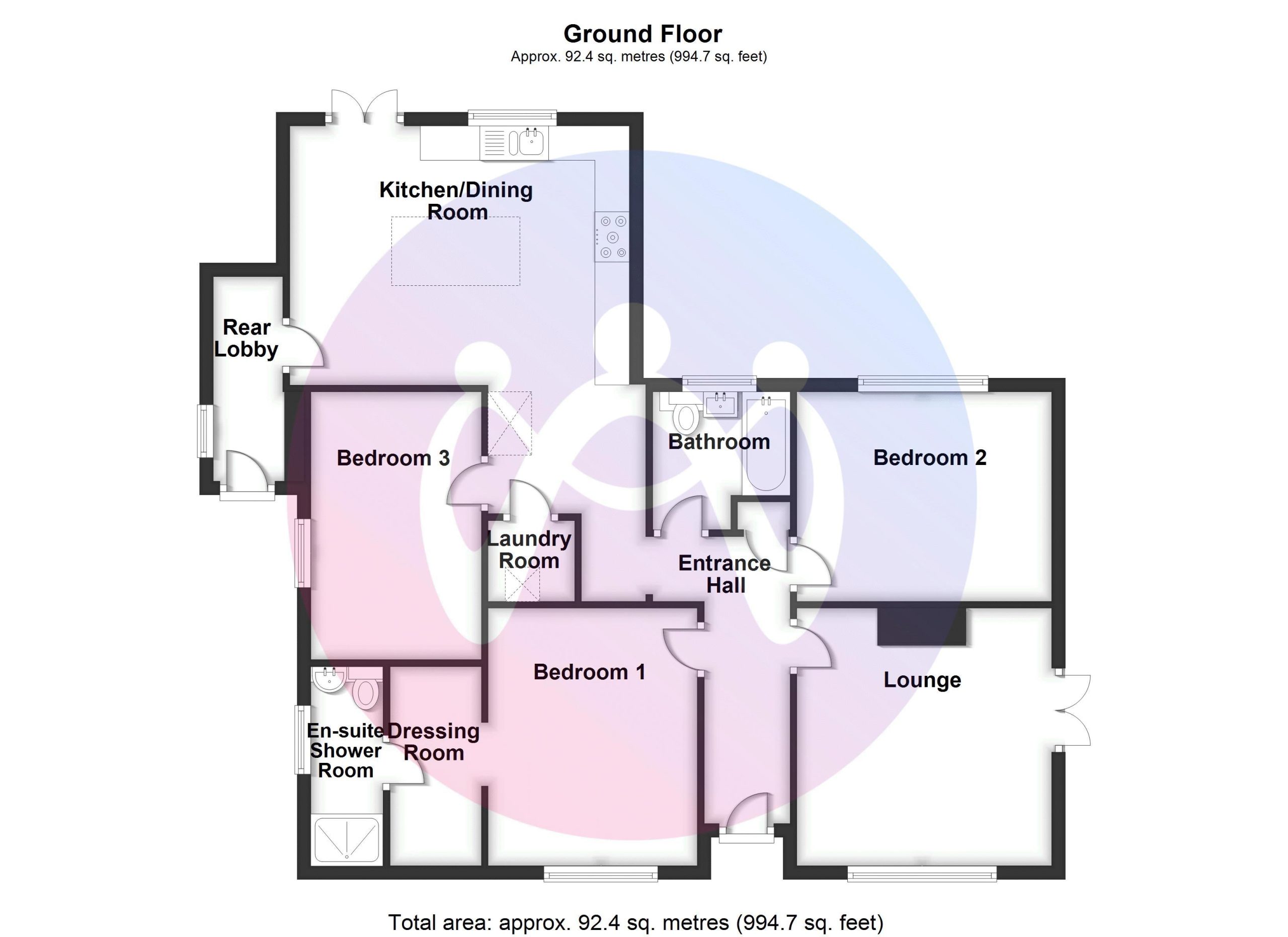
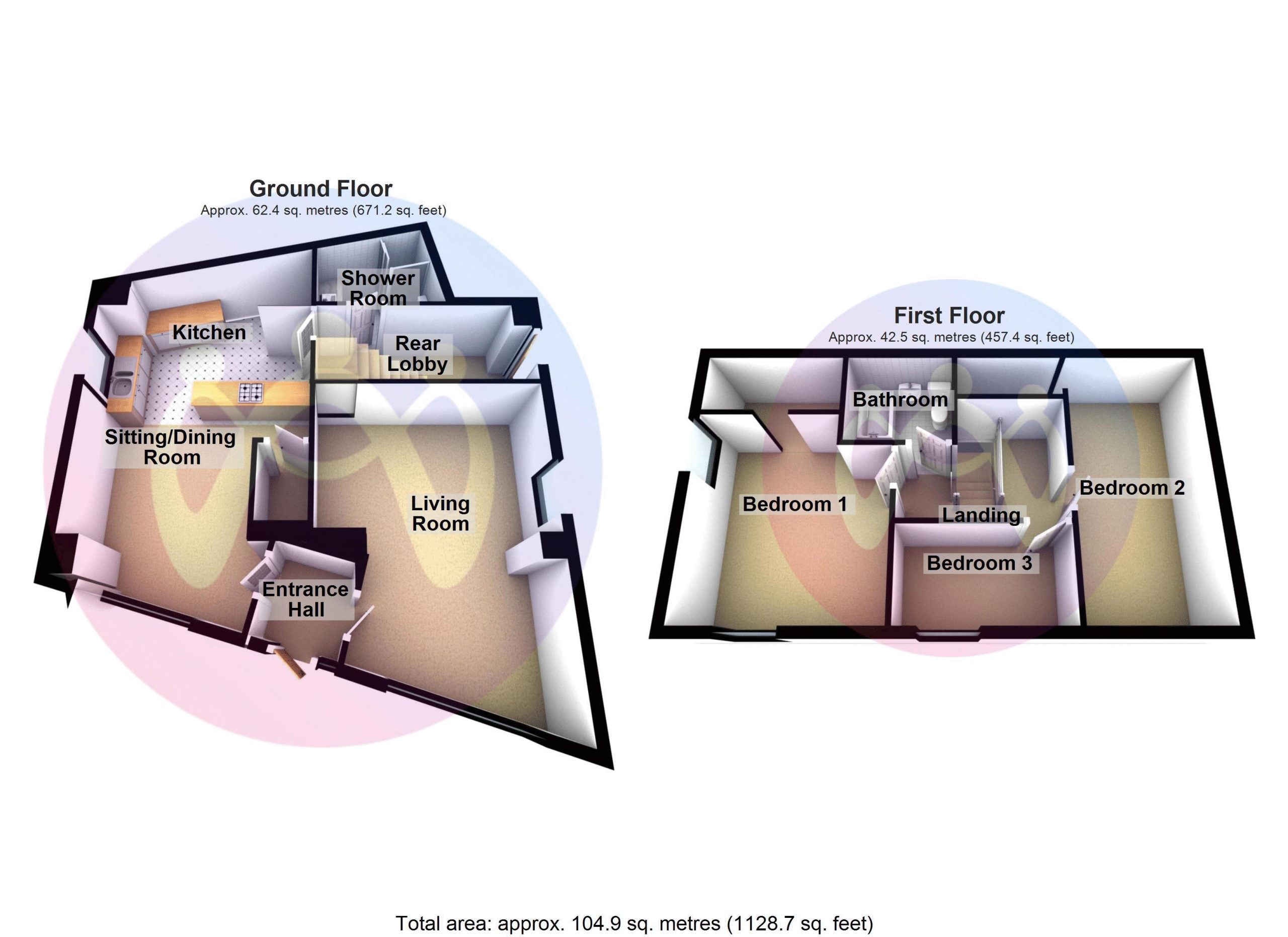













3 Bed Terraced For Sale
A great opportunity to acquire a larger-than-average end-terraced property, nestled in a vibrant, family-friendly neighbourhood! With impressive gardens and spacious interiors, this property is a fantastic choice whether you're stepping into homeownership for the first time or looking for a smart investment opportunity. As you enter, you'll be greeted by a welcoming Entrance Hall that leads to a fantastic Lounge/Diner – perfect for entertaining friends and family! The Kitchen and additional Storage room ensures that cooking can be a delightful experience. Upstairs, you'll find two generous Double Bedrooms, a cosy single Bedroom, a fitted Bathroom, and a convenient separate WC. But that's not all! Step outside to discover the abundance of outdoor space, ideal for summer gatherings, gardening, or simply enjoying the fresh air. Plus, the added bonus of a garage makes this property a true standout. While the property is ready for a little bit of internal modernizing, it presents a fantastic opportunity for you to craft your dream home exactly to your taste
NTB
We understand there is an annual service charge of
approximately £400 per annum and is currently
payable to cover communal areas, grass cutting
street lighting etc. Interested purchasers should
seek clarification of this from their Solicitor.
Ground Floor
Entrance Hall
Wooden double glazed window to front, radiator to side, stairs to first floor, door to:
Lounge/Dining Room 25' 5'' x 11' 9'' (7.74m x 3.58m) MAX
Wooden double glazed window to each side, fireplace, two radiators, door to:
Kitchen 9' 4'' x 8' 8'' (2.85m x 2.64m)
Fitted with a matching range of base and eye level units with worktop space over, sink unit with mixer tap, space for washing machine and cooker, wooden double glazed window to side, door to:
Pantry/Storage 7' 4'' x 5' 6'' (2.23m x 1.68m)
Door to:
Storage 7' 11'' x 6' 0'' (2.41m x 1.82m)
Attached outside storage with additional cupboard, door leading to the front of the property and the rear garden.
First Floor
Landing
Radiator, wooden double glazed window, doors to:
Bedroom 1 15' 1'' x 10' 0'' (4.59m x 3.05m)
Wooden double glazed window to side with radiator under, open plan in built storage cupboard
Bedroom 2 10' 0'' x 10' 0'' (3.05m x 3.05m)
Wooden double glazed window to side, radiator, double door storage cupboard
Bedroom 3 11' 7'' x 7' 5'' (3.53m x 2.25m) MAX
Wooden double glazed window to front with radiator under, over stair storage cupboard
Bathroom
Fitted with two piece suite comprising bath with shower over and pedestal wash hand basin , frosted window to side
WC
Frosted window to front, fitted with low level WC
Outside
At the front of the property, you’ll be greeted by a spacious garden that forms a delightful L shape, perfect for enjoying the outdoors! And that’s not all—at the back, there’s a charming fenced garden area that leads you right to a convenient side entrance door for the separate garage.
"*" indicates required fields
"*" indicates required fields
"*" indicates required fields