Don't miss the opportunity to acquire this extended spacious property (189.6sqm) offering accommodation over two floors together with a detached garage and garden to front and side as well as the added benefit of off-road parking!
The property would make a fantastic family home, benefitting from a Lounge, Sitting/Dining Room, Snug and a Conservatory! Equipped with a recently fitted modern Kitchen, Integrated Fridge, Integrated Dishwasher, Microwave and Wine Cooler/Fridge, the property offers the best of both worlds as it also offers the opportunity to add your own stamp to the property, requiring modernisation and refurbishment to parts of the property. The property also benefits from a Utlity Area with Automatic Washing Machine and separate Tumble Dryer, as well as oil-fired central heating and double glazed windows throughout.
Please Note that sale will be subject to the grant of probate.
Ground Floor
Porch
Window to side and window to front.
Lounge 10'8" x 15'2" (3.26m x 4.63m)
Window to front. Radiator. Stairs.
Bedroom One 8'8" x 15'2" (2.66m x 4.63m)
Window to front. Radiator.
Snug 12'0" x 15'7" (3.67m x 4.77m)
Two windows to side. Fireplace. Storage cupboard. Radiator, double door to:
Conservatory
Hall
Radiator. Strorage cupboard. Door to:
Shower Room
Three piece suite comprising shower area, wash hand basin and WC. Window to rear. Heated towel rail.
Kitchen 11'10" x 12'1" (3.62m x 3.69m)
Fitted with a modern matching range of base and eye level units with worktop space over. 1+1/2 bowl sink. Integrated Fridge, Cooker, Integrated Dishwasher, Microwave and Wine Cooler/Fridge. Window to side. Radiator, door to:
Sitting/Dining Room 12'1" x 17'8" (3.69m x 5.40m)
Window to side. Two radiators.
Rear Lobby 5'6" x 18'8" (1.68m x 5.71m)
Window to side and two windows to rear, door to:
Utility Room 9'6" x 12'5" (2.90m x 3.80m)
Automatic Washing Machine and separate Tumble Dryer. Window to side and window to rear.
First Floor
Landing
Door to:
Bedroom Two 10'7" x 15'10" (3.24m x 4.84m)
Window to front, window to side, radiator.
Bedroom Three 8'9" x 15'8" (2.68m x 4.80m)
Window to side, window to front, radiator, door.
Outside
Garage 15'11" x 21'1" (4.87m x 6.43m)
Window to front. Up and over door.
External
The property boats a well presented garden comprising a patio and lawn area. A driveway. A double garage and two small out buildings, that function as storage.
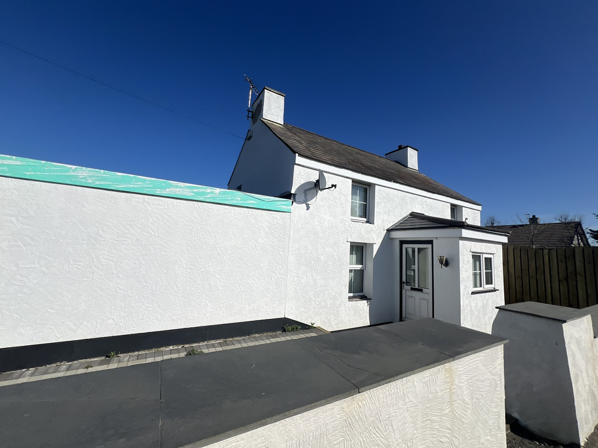
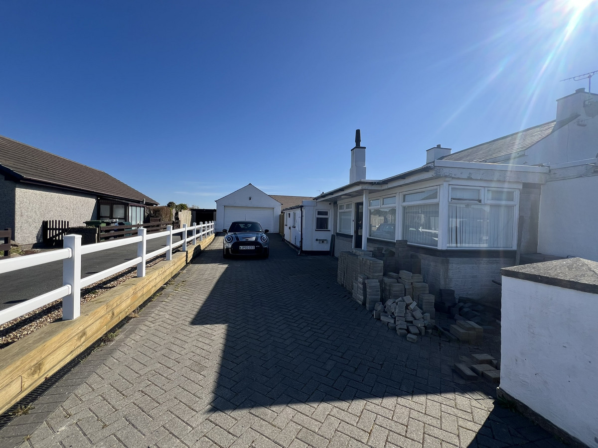
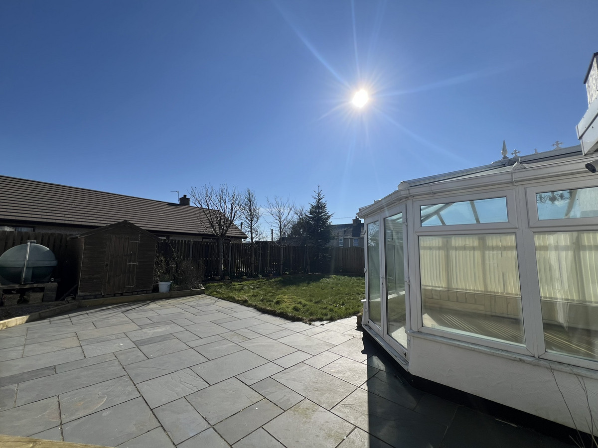
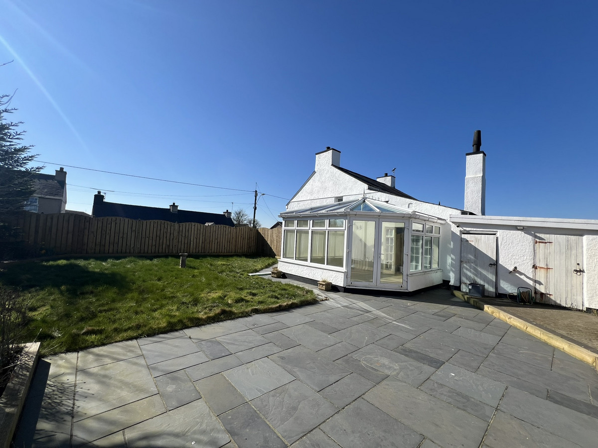
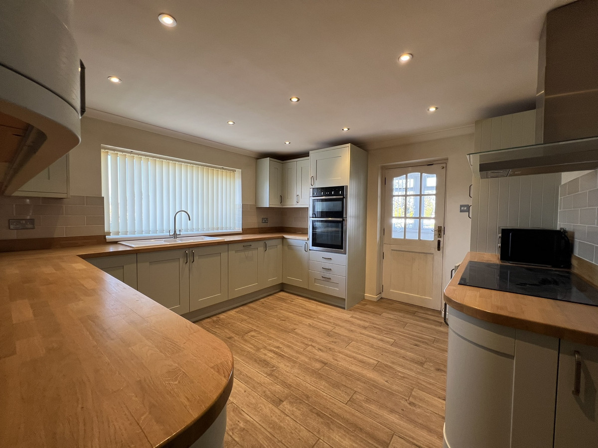
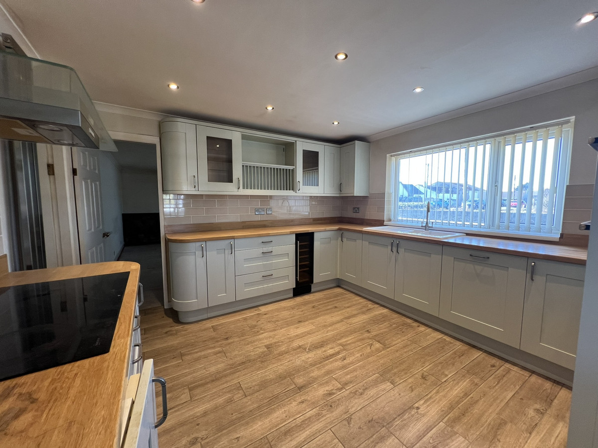
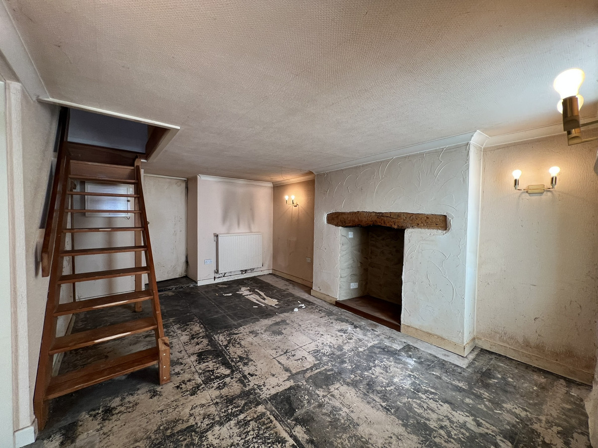
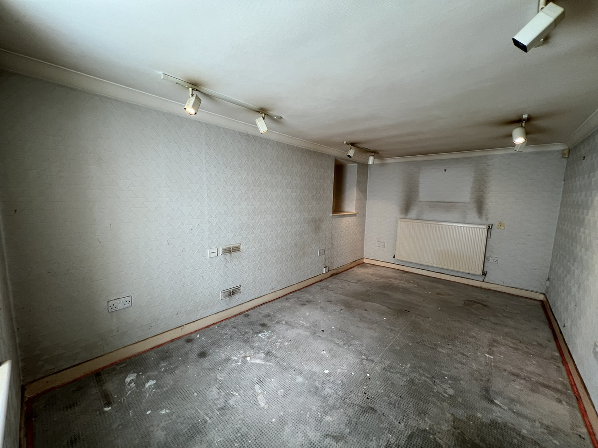

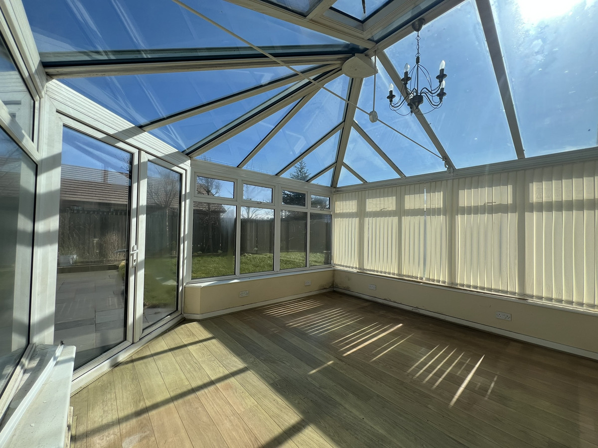
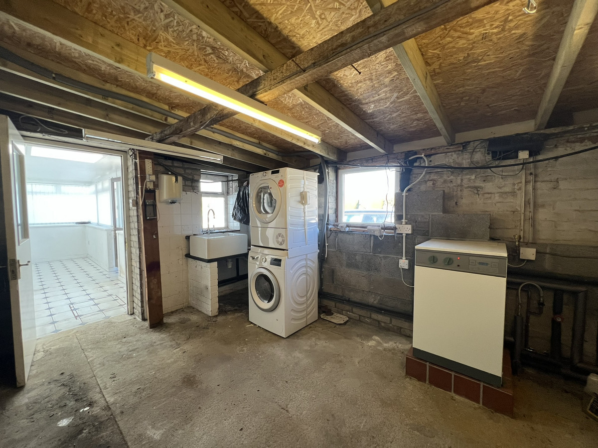
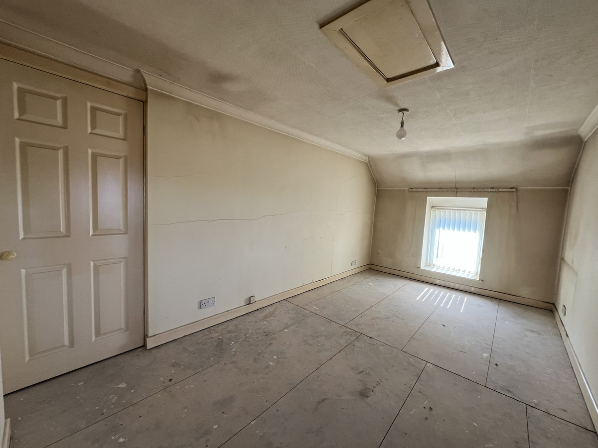
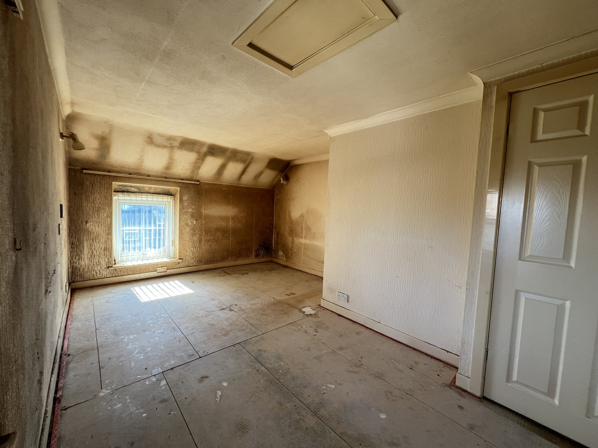
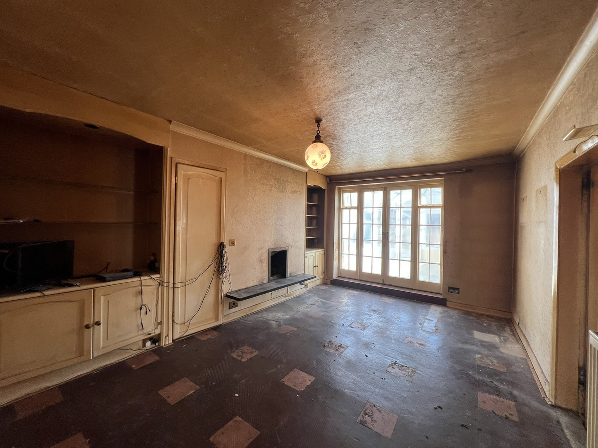
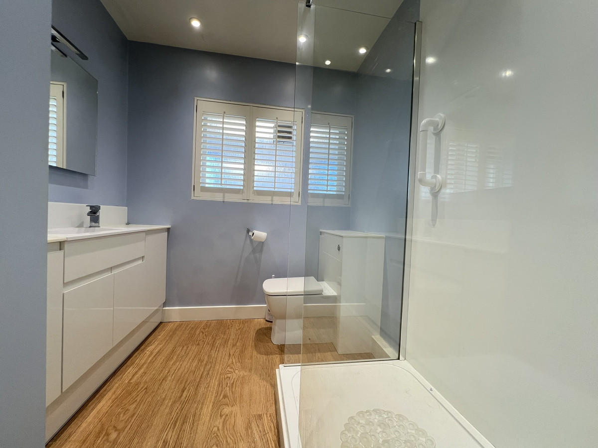
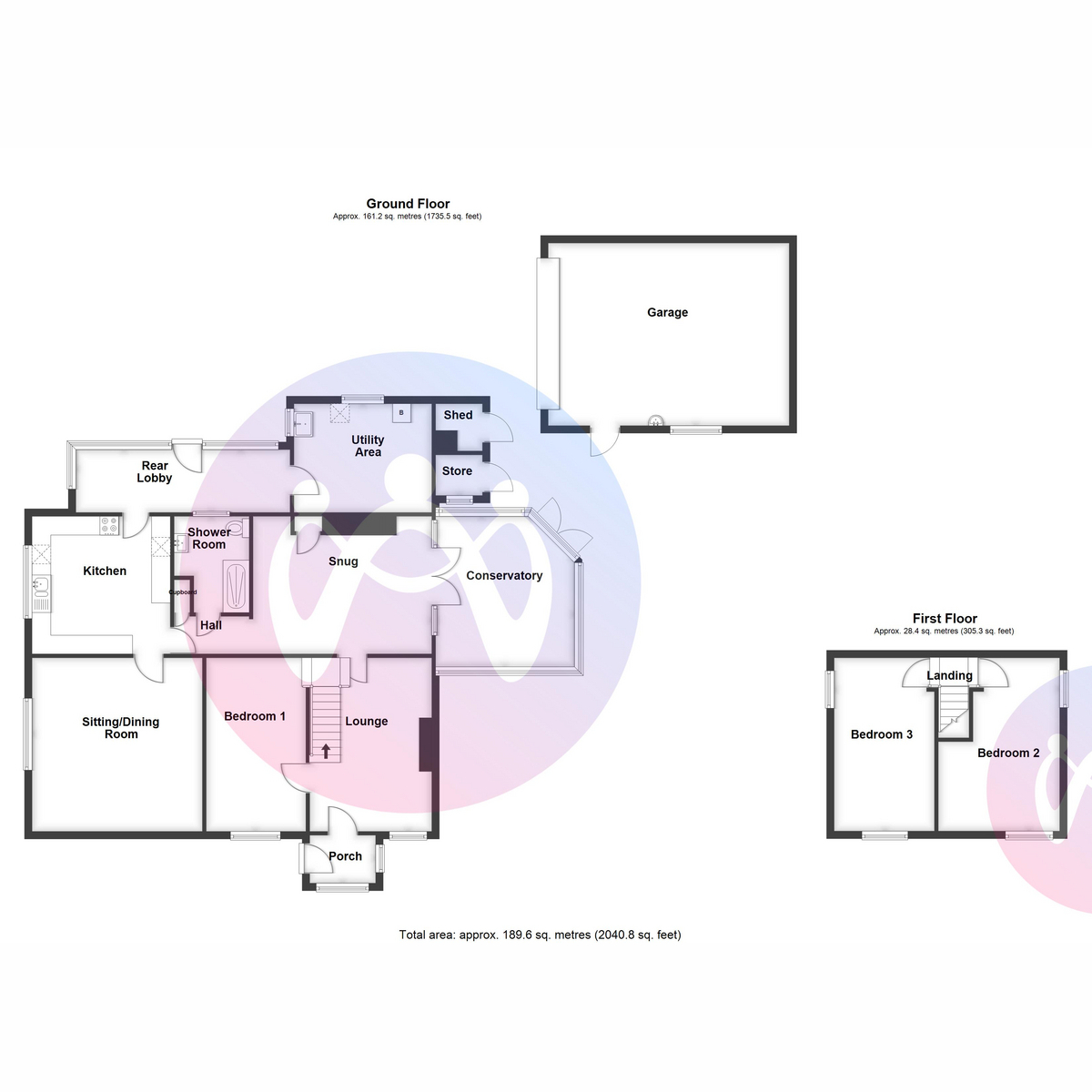
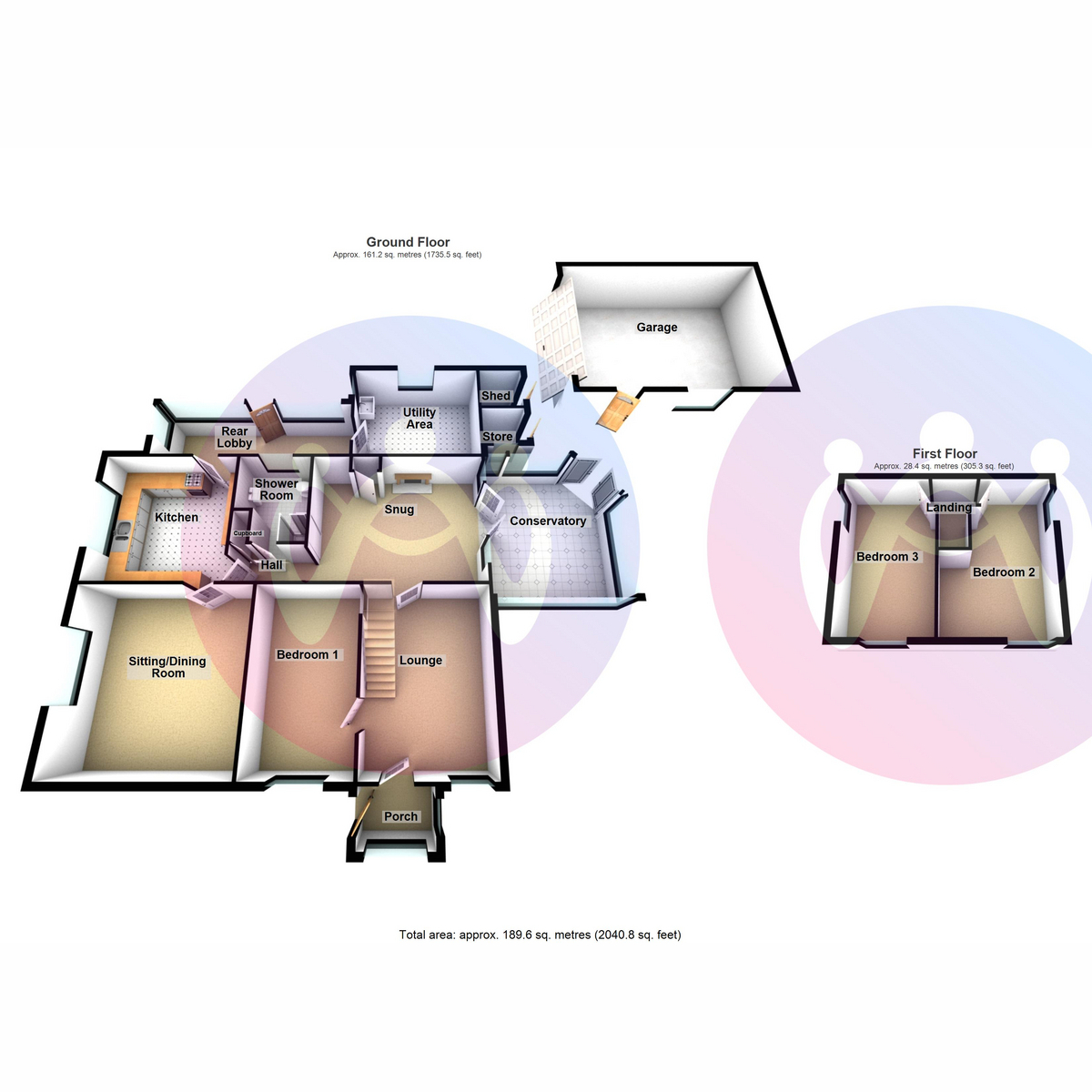















3 Bed Detached house Under Offer
Spacious Detached House Benefitting from Garage, Garden and off-road parking.
Don't miss the opportunity to acquire this extended spacious property (189.6sqm) offering accommodation over two floors together with a detached garage and garden to front and side as well as the added benefit of off-road parking!
The property would make a fantastic family home, benefitting from a Lounge, Sitting/Dining Room, Snug and a Conservatory! Equipped with a recently fitted modern Kitchen, Integrated Fridge, Integrated Dishwasher, Microwave and Wine Cooler/Fridge, the property offers the best of both worlds as it also offers the opportunity to add your own stamp to the property, requiring modernisation and refurbishment to parts of the property. The property also benefits from a Utlity Area with Automatic Washing Machine and separate Tumble Dryer, as well as oil-fired central heating and double glazed windows throughout.
Please Note that sale will be subject to the grant of probate.
Ground Floor
Porch
Window to side and window to front.
Lounge 10'8" x 15'2" (3.26m x 4.63m)
Window to front. Radiator. Stairs.
Bedroom One 8'8" x 15'2" (2.66m x 4.63m)
Window to front. Radiator.
Snug 12'0" x 15'7" (3.67m x 4.77m)
Two windows to side. Fireplace. Storage cupboard. Radiator, double door to:
Conservatory
Hall
Radiator. Strorage cupboard. Door to:
Shower Room
Three piece suite comprising shower area, wash hand basin and WC. Window to rear. Heated towel rail.
Kitchen 11'10" x 12'1" (3.62m x 3.69m)
Fitted with a modern matching range of base and eye level units with worktop space over. 1+1/2 bowl sink. Integrated Fridge, Cooker, Integrated Dishwasher, Microwave and Wine Cooler/Fridge. Window to side. Radiator, door to:
Sitting/Dining Room 12'1" x 17'8" (3.69m x 5.40m)
Window to side. Two radiators.
Rear Lobby 5'6" x 18'8" (1.68m x 5.71m)
Window to side and two windows to rear, door to:
Utility Room 9'6" x 12'5" (2.90m x 3.80m)
Automatic Washing Machine and separate Tumble Dryer. Window to side and window to rear.
First Floor
Landing
Door to:
Bedroom Two 10'7" x 15'10" (3.24m x 4.84m)
Window to front, window to side, radiator.
Bedroom Three 8'9" x 15'8" (2.68m x 4.80m)
Window to side, window to front, radiator, door.
Outside
Garage 15'11" x 21'1" (4.87m x 6.43m)
Window to front. Up and over door.
External
The property boats a well presented garden comprising a patio and lawn area. A driveway. A double garage and two small out buildings, that function as storage.
"*" indicates required fields
"*" indicates required fields
"*" indicates required fields