Discover this unique end-of-terrace cottage on the outskirts of Llanfachraeth, offering countryside views and a spacious driveway. With two bedrooms and an additional loft room, this property provides ample space for comfortable living. Don't miss out on this opportunity with no onward chain.
Located on the outskirts of Llanfachraeth, this cottage offers a peaceful setting with countryside views. The property includes two bedrooms and a loft room, providing flexible living arrangements for small families or couples. The spacious driveway and single garage offer convenient parking options, along with oil powered central heating.
Step inside this charming property and you'll be greeted by a delightful layout that truly maximizes comfort and functionality! The property offers a cosy feel with the exposed wooden beams in the downstairs rooms. The spacious lounge invites you to relax, while the kitchen is perfect for whipping up your favourite meals. You'll find two cosy bedrooms and a convenient bathroom on the ground floor, making daily living a breeze. But that’s not all! Venture up to the loft room, where you'll discover a generous space brimming with potential for all kinds of uses. Plus, there’s a handy storage room right next door to keep everything organized!
This home is full of possibilities and just waiting for your personal touch! Act now to secure your viewing.
Ground Floor
Lounge 16'6" x 12'11" (5.03m x 3.94m)
Wooden double glazed window to rear and two wooden double glazed windows to front, fireplace to side, doors to:
Kitchen 9'11" x 8'5" (3.03m x 2.58m)
Wooden double glazed window to rear, radiator, fitted with a matching range of base and eye level units, stainless steel sink unit with mixer tap, space for oven, space for fridge/freezer, stable door leading to rear yard.
Inner Hallway
Doors to:
Bedroom 1 13'7" x 10'5" (4.15m x 3.20m)
Two wooden double glazed windows to front, radiator
Bedroom 2 10'6" x 9'1" (3.21m x 2.77m)
Wooden double glazed window to front, radiator
Bathroom
Fitted with three piece suite comprising bath with shower over, pedestal wash hand basin and low-level WC, wooden frosted double glazed window to rear, radiator.
First Floor
Loft Room 29'7" x 11'3" (9.02m x 3.43m)
Limited head height. Two Skylights, radiator, door to:
Storage 6'5" x 11'3" (1.96m x 3.43m)
Radiator
Outside
As you approach the property, the driveway goes up the hill onto the large gravelled driveway. From here, you have access to the garage along with the glass lean-to. Around the side of the property you will is a path that leads past the outside washroom (offering plumbing for a washing machine and tumble dryer) and the oil tank for the heating system, to a raised rear yard.

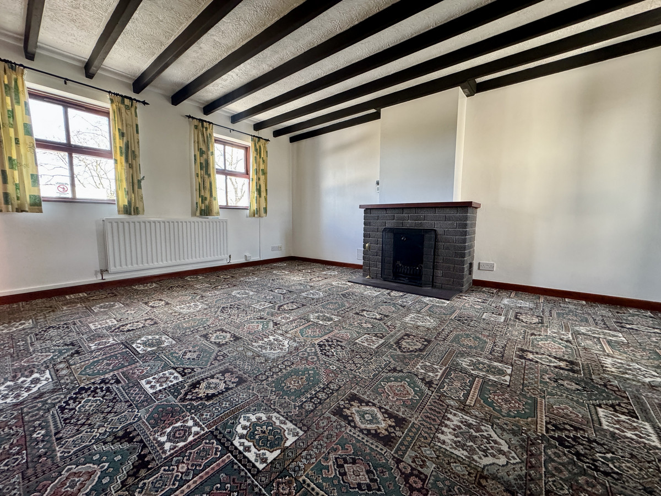
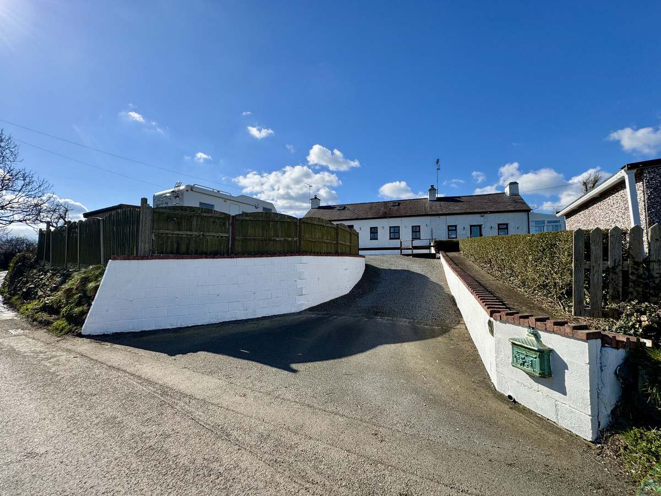


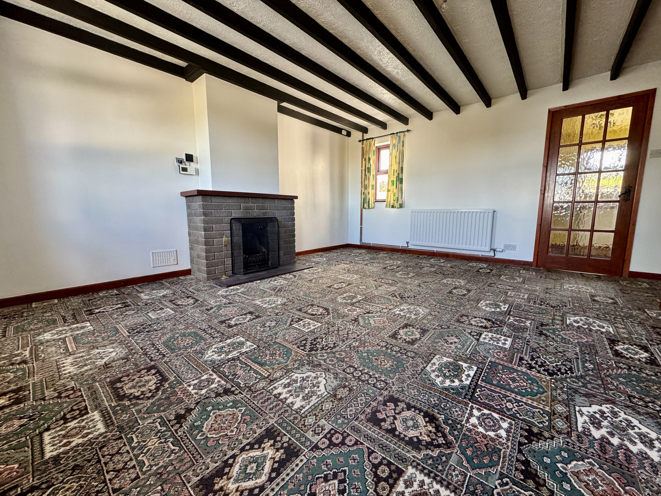
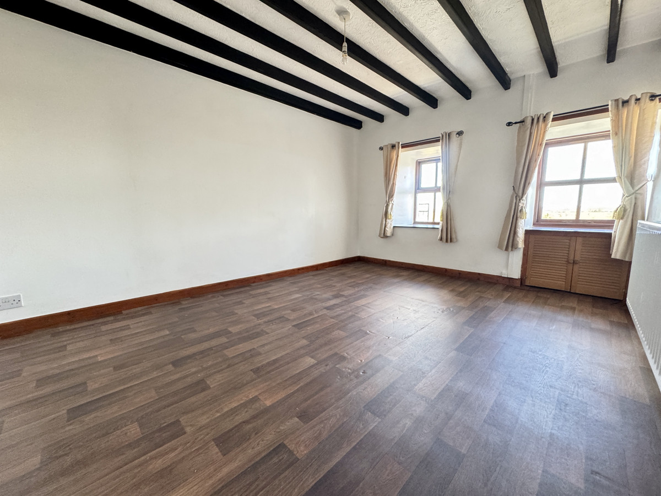
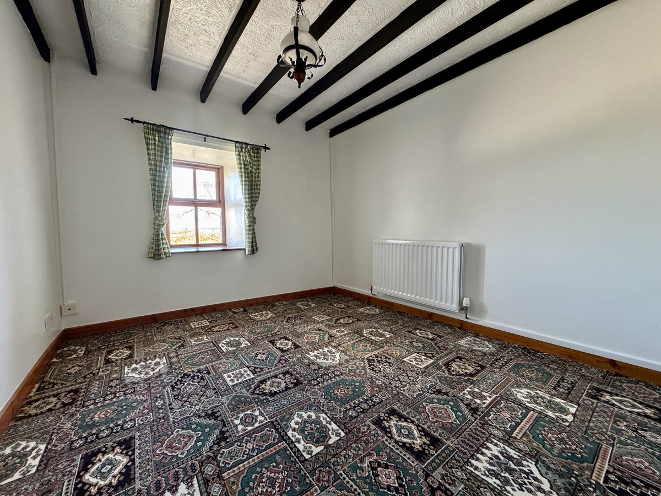
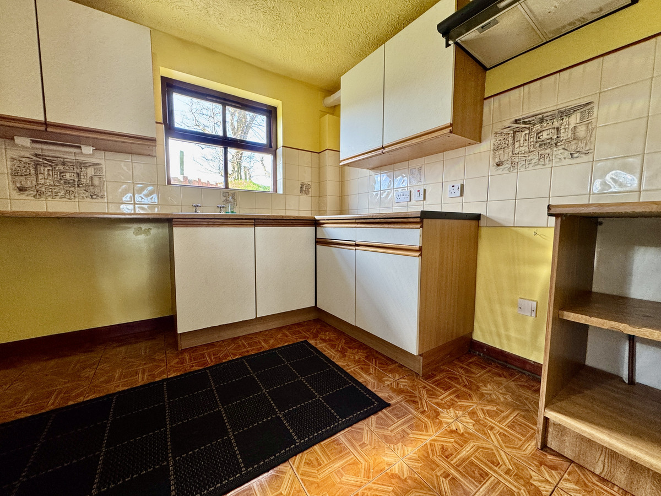


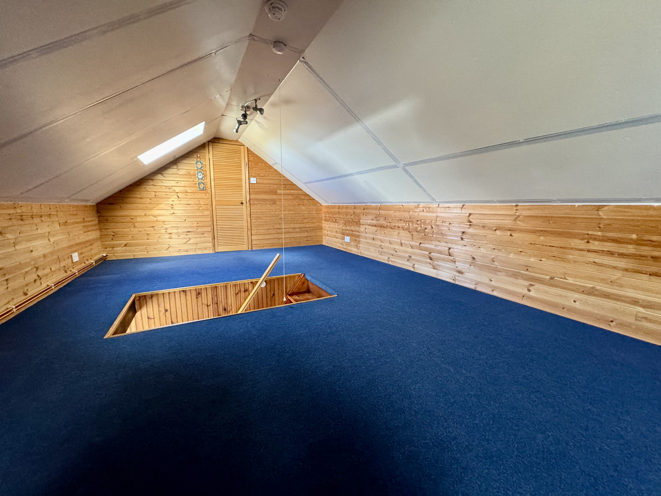
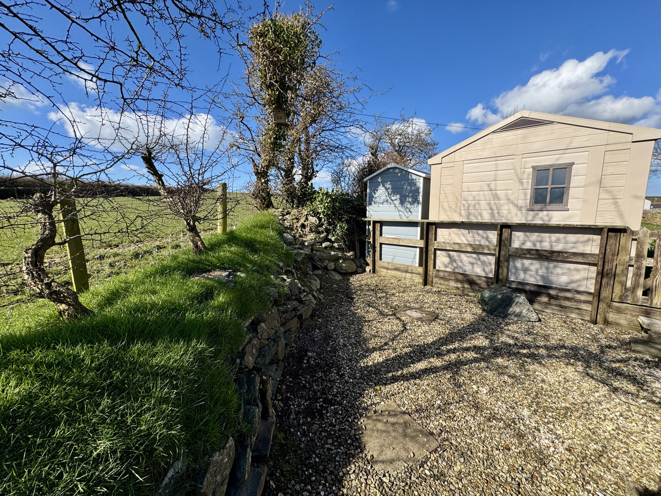

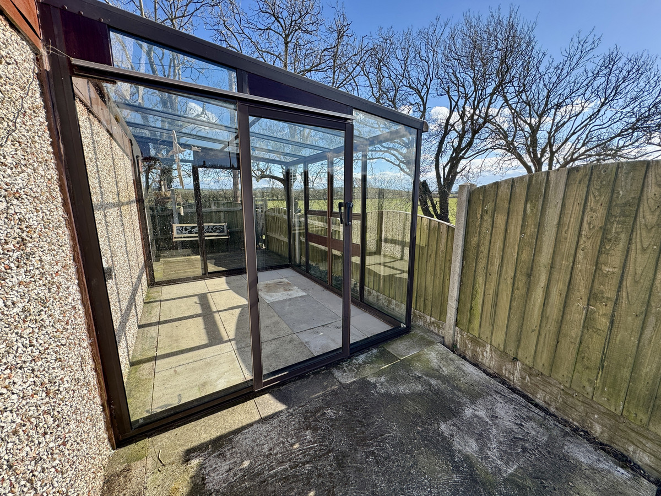

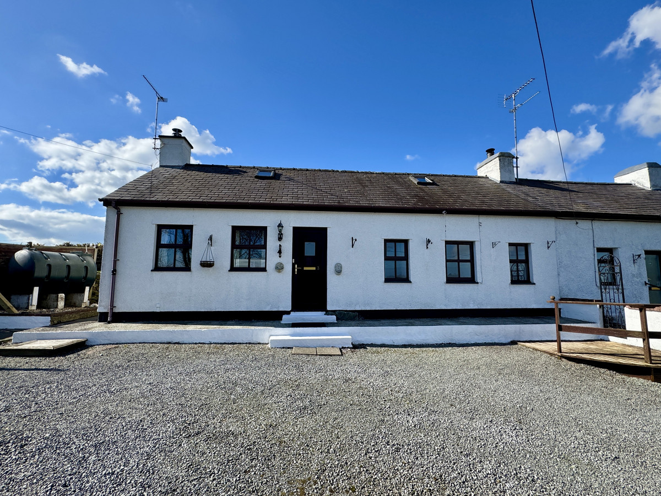
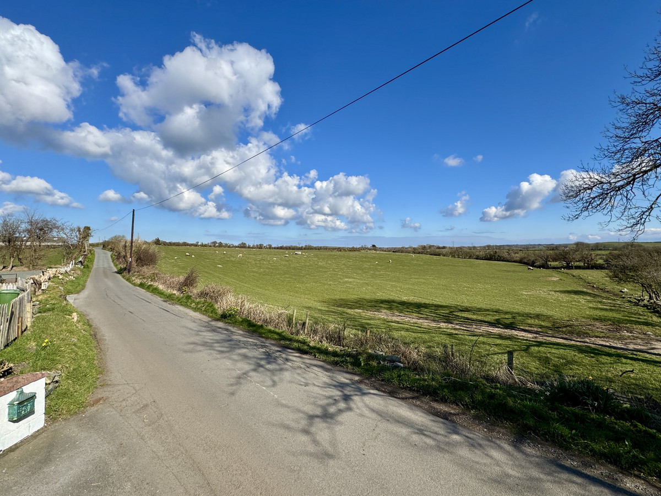
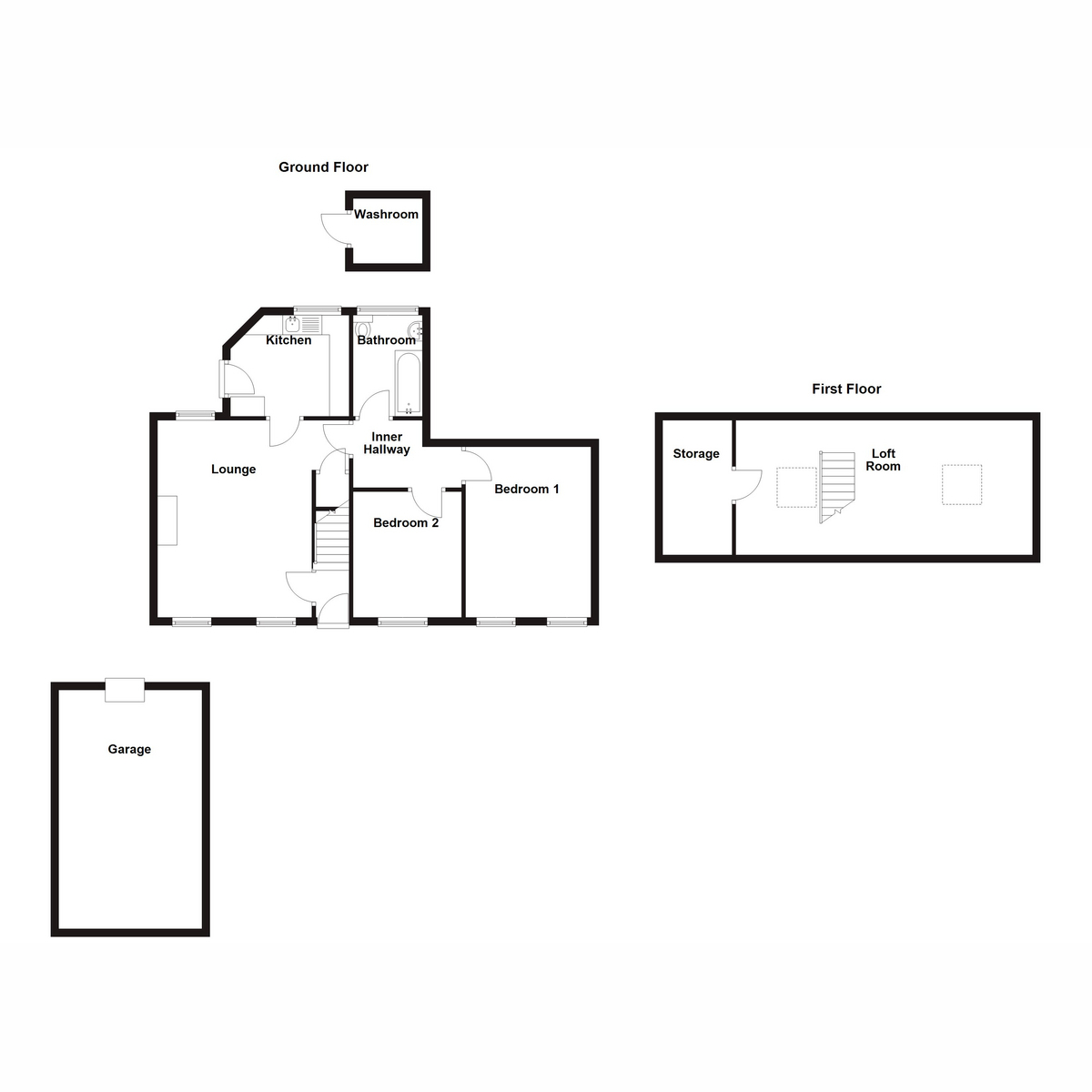


















3 Bed Cottage For Sale
Discover this unique end-of-terrace cottage on the outskirts of Llanfachraeth, offering countryside views and a spacious driveway. With two bedrooms and an additional loft room, this property provides ample space for comfortable living. Don't miss out on this opportunity with no onward chain.
Located on the outskirts of Llanfachraeth, this cottage offers a peaceful setting with countryside views. The property includes two bedrooms and a loft room, providing flexible living arrangements for small families or couples. The spacious driveway and single garage offer convenient parking options, along with oil powered central heating.
Step inside this charming property and you'll be greeted by a delightful layout that truly maximizes comfort and functionality! The property offers a cosy feel with the exposed wooden beams in the downstairs rooms. The spacious lounge invites you to relax, while the kitchen is perfect for whipping up your favourite meals. You'll find two cosy bedrooms and a convenient bathroom on the ground floor, making daily living a breeze. But that’s not all! Venture up to the loft room, where you'll discover a generous space brimming with potential for all kinds of uses. Plus, there’s a handy storage room right next door to keep everything organized!
This home is full of possibilities and just waiting for your personal touch! Act now to secure your viewing.
Ground Floor
Lounge 16'6" x 12'11" (5.03m x 3.94m)
Wooden double glazed window to rear and two wooden double glazed windows to front, fireplace to side, doors to:
Kitchen 9'11" x 8'5" (3.03m x 2.58m)
Wooden double glazed window to rear, radiator, fitted with a matching range of base and eye level units, stainless steel sink unit with mixer tap, space for oven, space for fridge/freezer, stable door leading to rear yard.
Inner Hallway
Doors to:
Bedroom 1 13'7" x 10'5" (4.15m x 3.20m)
Two wooden double glazed windows to front, radiator
Bedroom 2 10'6" x 9'1" (3.21m x 2.77m)
Wooden double glazed window to front, radiator
Bathroom
Fitted with three piece suite comprising bath with shower over, pedestal wash hand basin and low-level WC, wooden frosted double glazed window to rear, radiator.
First Floor
Loft Room 29'7" x 11'3" (9.02m x 3.43m)
Limited head height. Two Skylights, radiator, door to:
Storage 6'5" x 11'3" (1.96m x 3.43m)
Radiator
Outside
As you approach the property, the driveway goes up the hill onto the large gravelled driveway. From here, you have access to the garage along with the glass lean-to. Around the side of the property you will is a path that leads past the outside washroom (offering plumbing for a washing machine and tumble dryer) and the oil tank for the heating system, to a raised rear yard.
"*" indicates required fields
"*" indicates required fields
"*" indicates required fields