A delightful location with countryside views and a generous plot with off road parking. Situated on the outskirts of the village with easy access to the coast road. This charming semi-detached cottage has been renovated and converted by the current owners and enjoys open plan living with a bright and airy feel. The property also benefits from having a Solar Panel Array (Photovoltaic - Electric), uPVC energy efficient glazing and modern oil-fired central heating all providing an excellent EPC rating of A .
If in search of a property in a quiet location with ample outside space then look no further. Located just off the A4080 coastal road that links to Llanddwyn Beach at Newborough where there are lovely coastal and forestry walks, if you fancy a bite to eat then in recent years a number of high-profile eateries have opened in the area, and are just a short drive away. This property really does offer countryside living in a private location with ease of access to the A55/Llanfairpwll, local amenities, countryside and coast. Could this be for you?
From the A5/ Llanfairpwll take the A4080 towards Dwyran and Newborough, proceed through the village of Brynsiencyn to Dwyran, and take the right turn following the sign for the Anglesey riding school. Follow the road for a short distance and the property will be the first drive on the right.
Entrance Hall
Radiator. uPVC double glazed door. Glazed double door to:
Living/Kitchen/Dining Room 21' 1'' x 15' 11'' (6.42m x 4.85m)
Fitted with a matching range of base and eye level units with worktop space over, 1+1/2 bowl stainless steel sink unit, plumbing for washing machine and dishwasher, space for fridge and freezer, built-in electric oven, four ring ceramic halogen hob with pull out extractor hood over, uPVC double glazed window to side, two radiators, uPVC double glazed double door, door to hall with bedrooms off.
Bedroom 1 11' 8'' x 10' 2'' (3.56m x 3.10m)
uPVC double glazed window to side. Radiator.
Bedroom 2 10' 2'' x 9' 1'' (3.10m x 2.76m)
uPVC double glazed window to front. Radiator.
Bathroom
Three piece suite comprising bath with separate electric shower over and folding glass screen, pedestal wash hand basin and WC. Tiled splashbacks. Radiator.
Outside
With shared access leading to private parking area to the side of the property. To the front and overlooking the countryside is an open lawn area with plenty of scope to create a fantastic garden or simply a low maintenance relaxation space as it currently is.
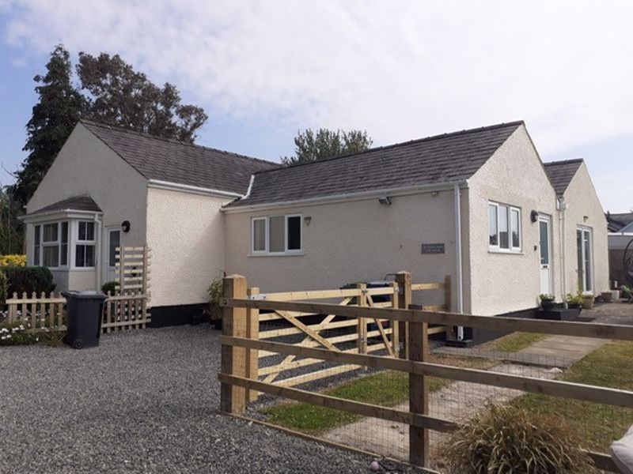
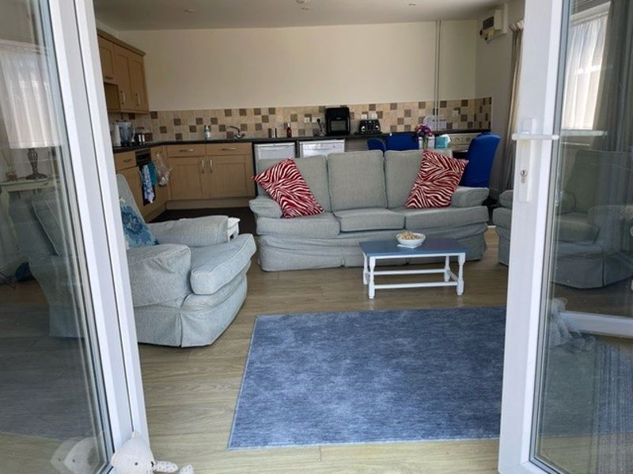
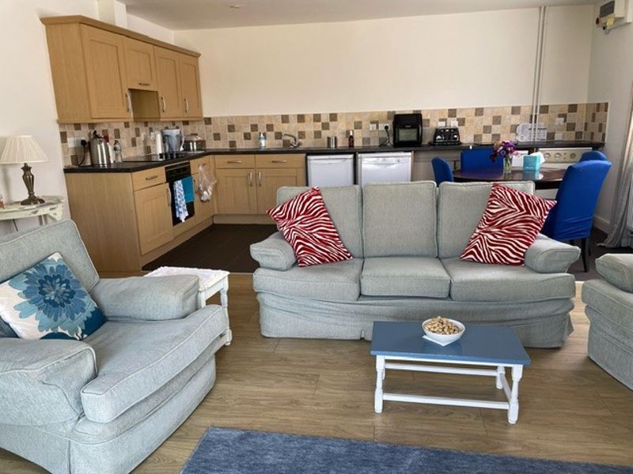
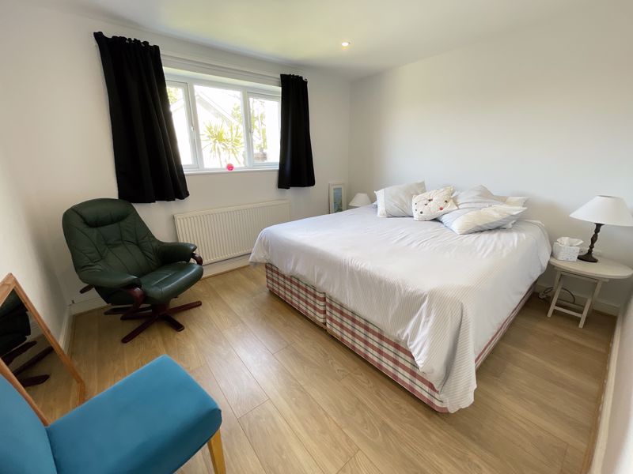
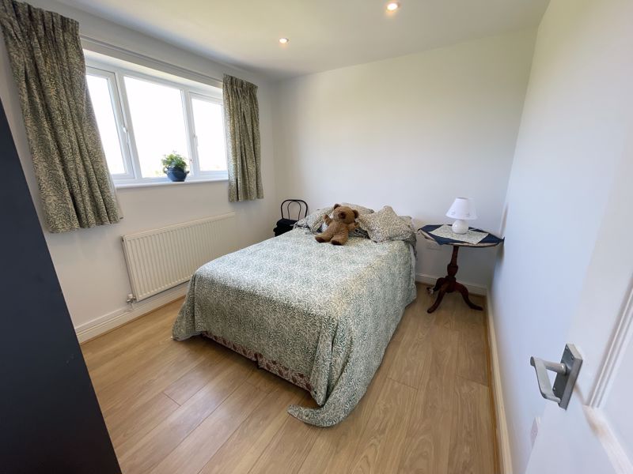
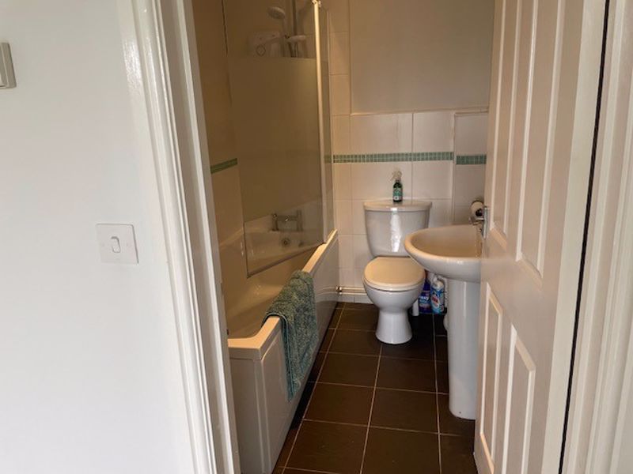
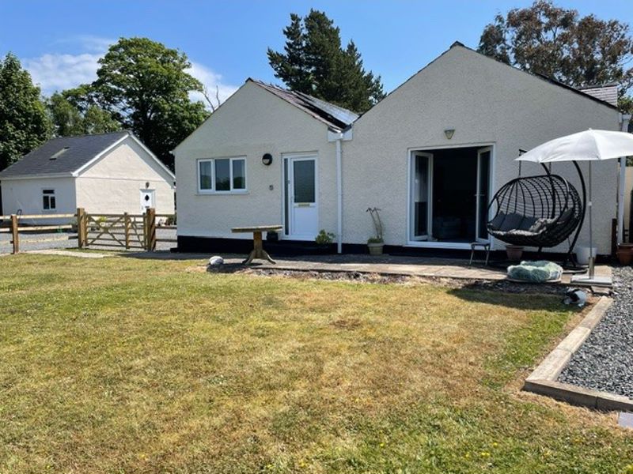
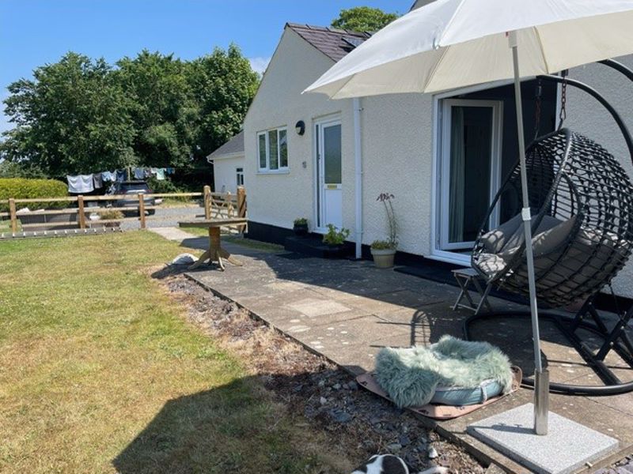
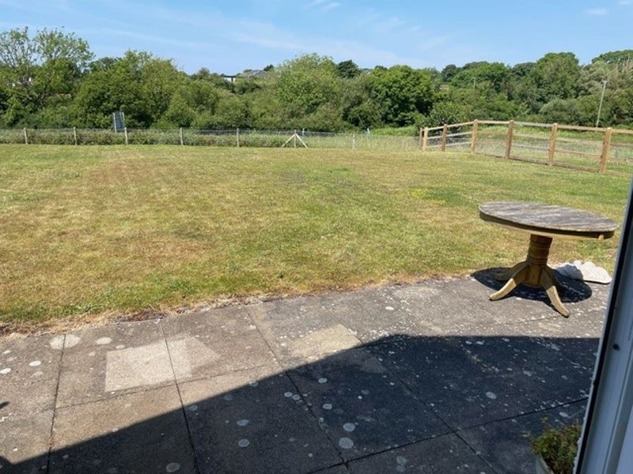
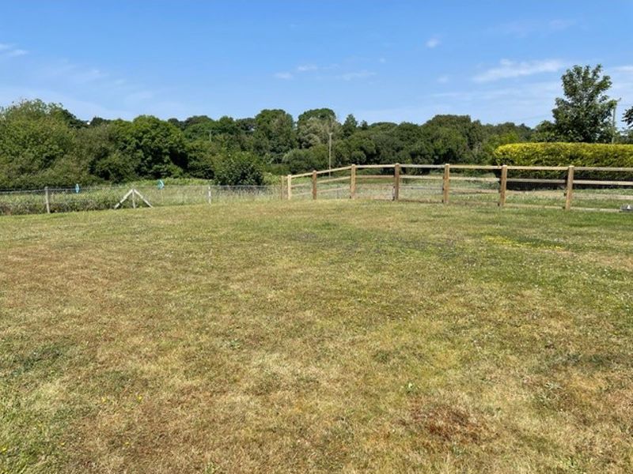
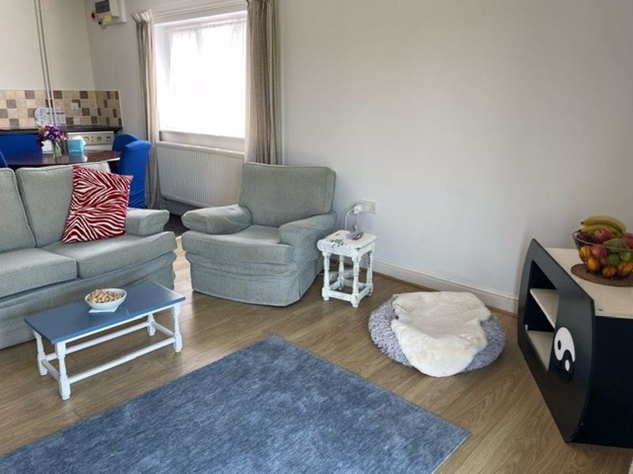
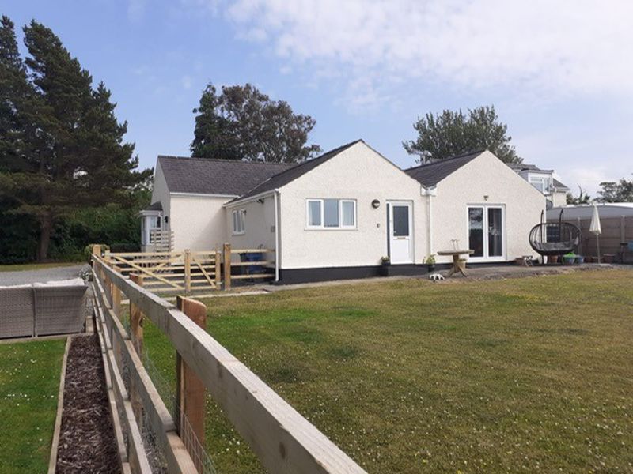
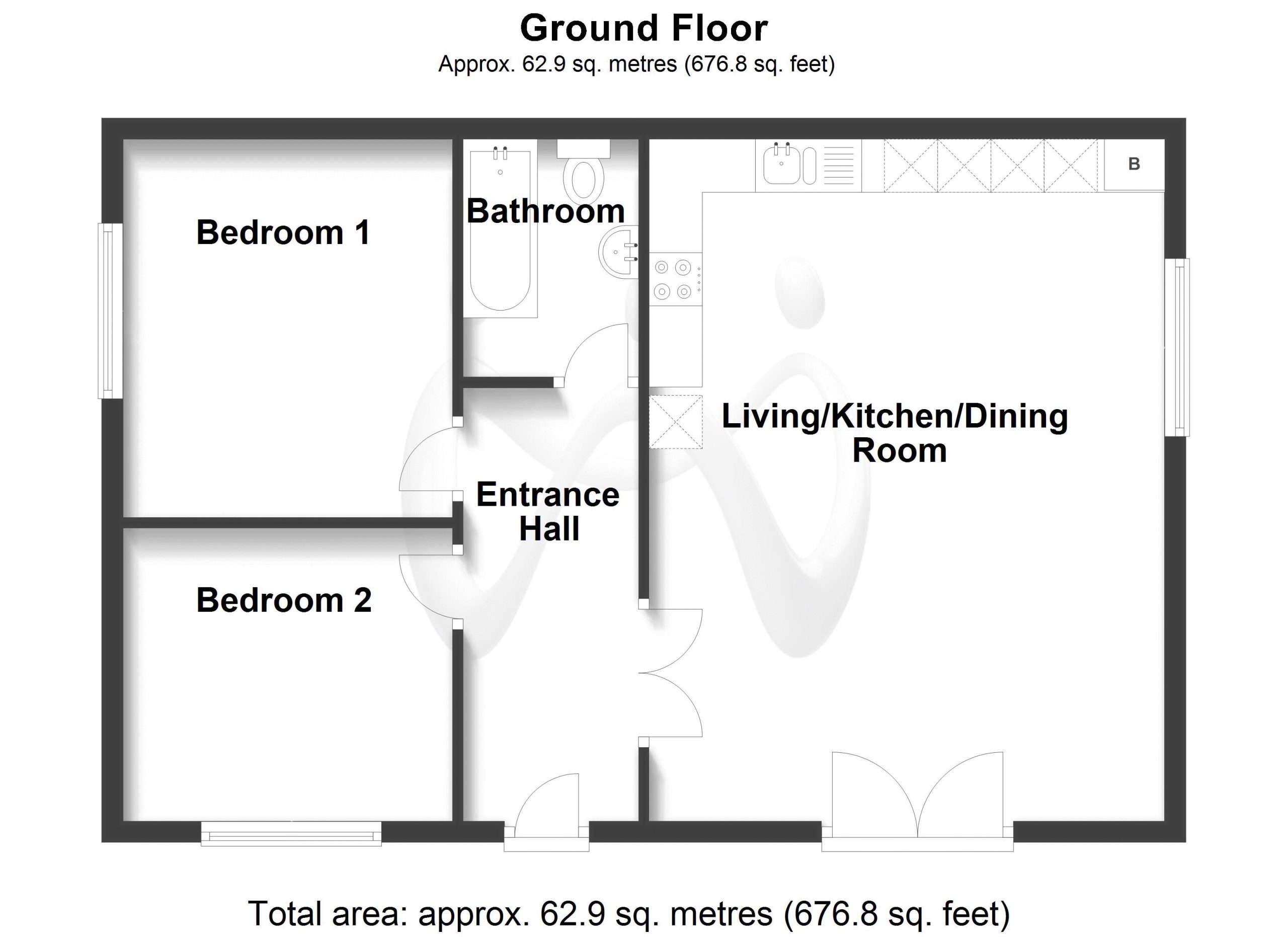
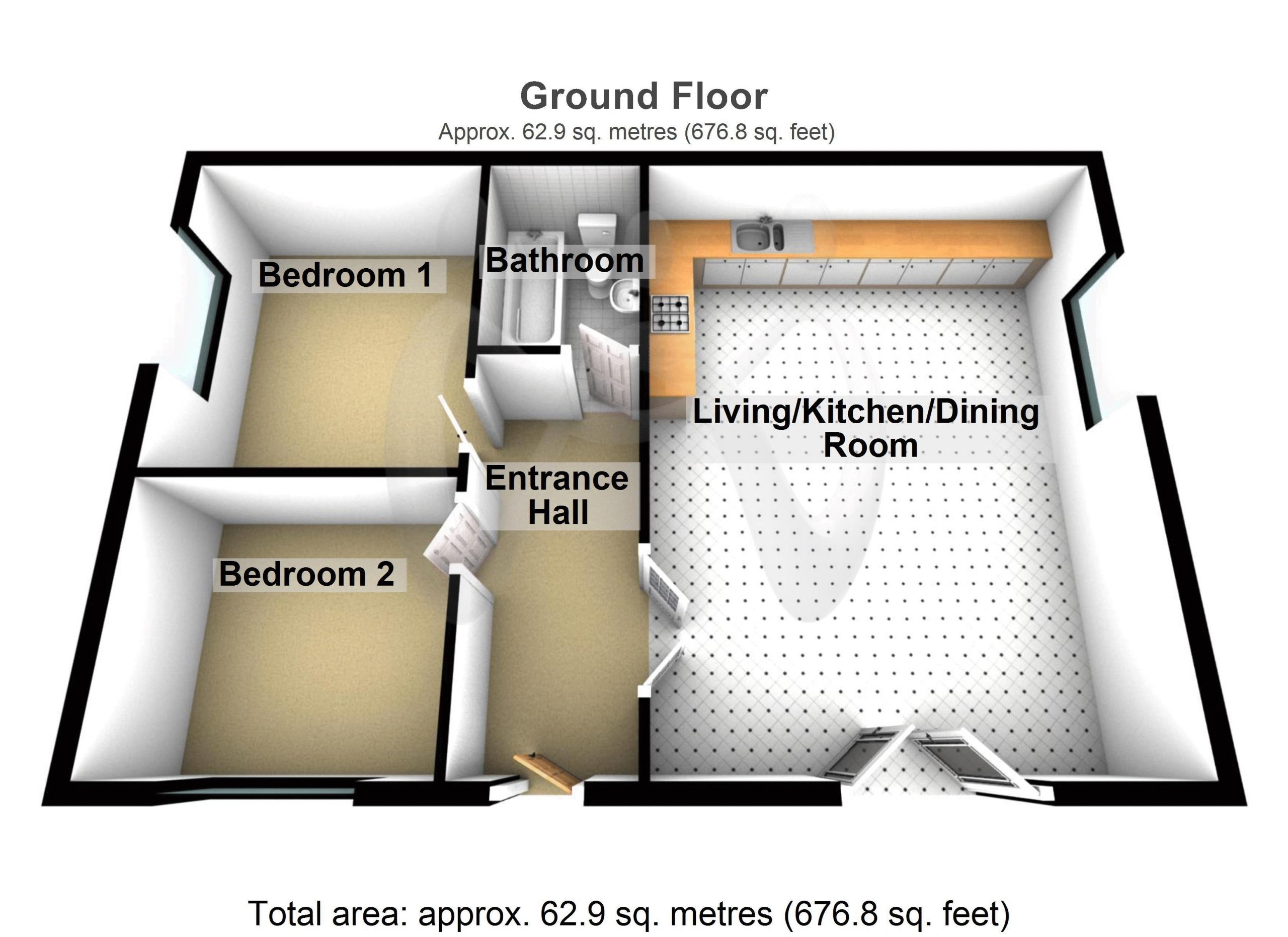












2 Bed Semi-Detached For Sale
A delightful location with countryside views and a generous plot with off road parking. Situated on the outskirts of the village with easy access to the coast road. This charming semi-detached cottage has been renovated and converted by the current owners and enjoys open plan living with a bright and airy feel. The property also benefits from having a Solar Panel Array (Photovoltaic - Electric), uPVC energy efficient glazing and modern oil-fired central heating all providing an excellent EPC rating of A, a big consideration with the cost of living increases in recent months.
Entrance Hall
Radiator. uPVC double glazed door. Glazed double door to:
Living/Kitchen/Dining Room 21' 1'' x 15' 11'' (6.42m x 4.85m)
Fitted with a matching range of base and eye level units with worktop space over, 1+1/2 bowl stainless steel sink unit, plumbing for washing machine and dishwasher, space for fridge and freezer, built-in electric oven, four ring ceramic halogen hob with pull out extractor hood over, uPVC double glazed window to side, two radiators, uPVC double glazed double door, door to hall with bedrooms off.
Bedroom 1 11' 8'' x 10' 2'' (3.56m x 3.10m)
uPVC double glazed window to side. Radiator.
Bedroom 2 10' 2'' x 9' 1'' (3.10m x 2.76m)
uPVC double glazed window to front. Radiator.
Bathroom
Three piece suite comprising bath with separate electric shower over and folding glass screen, pedestal wash hand basin and WC. Tiled splashbacks. Radiator.
Outside
With shared access leading to private parking area to the side of the property. To the front and overlooking the countryside is an open lawn area with plenty of scope to create a fantastic garden or simply a low maintenance relaxation space as it currently is.
"*" indicates required fields
"*" indicates required fields
"*" indicates required fields