Most people would agree this is a Spacious Fixer-Upper in Dwyran. In a nutshell, Bryn Heulog is a property that's bursting with potential. With a bit of TLC and a vision for modernisation, it could be transformed into a dream home. So, if you're a property professional with a passion for renovation projects, Bryn Heulog could be your next big adventure. The dormer bungalow boasts 5 first floor bedrooms while the ground floor offers 6 rooms plus kitchen, bathroom and partly constructed utility – all in all - a bungalow ripe for renovation.
Set on the edge of the charming village of Dwyran, on the Isle of Anglesey. With its generous space and potential for modernisation, it's a property that's brimming with possibilities. Each room offers ample space, providing a blank canvas for those with a flair for interior design. The bungalow layout adds a unique charm, with the potential for contemporary upgrades. The heart of the home, the kitchen, is a space that's ripe for modernisation. With the right touch, it could be transformed into a modern, functional space that's perfect for family gatherings and culinary adventures. The adjoining dining area, with its large windows, offers views over the garden. The living areas, with their generous proportions, provide the perfect backdrop for relaxation and entertainment. Two of the ground floor rooms have adjoining rooms again with thought maybe could provide future ensuites to bedrooms? But Bron Heulog isn't just about the interiors. The property is set in a slightly elevated location on the edge of the village. Dwyran is a rural village set just off the A4080 coastal road around 1.5 miles East of Newborough and 8 miles SW of Llanfairpwll.
From Llanfairpwll travel along the A4080 through Brynsiencyn towards Dwyran, take the second right turn for Dwyran. Pass the Doctors surgery and continue along this road and at the T junction turn right and the property is the first driveway on the right.
Ground Floor
Porch
Window to side, opening to:
Hall
Radiator, stairs set to side:
Living Room 24' 5'' x 12' 5'' (7.44m x 3.78m)
Window to side and front, fireplace, two radiators, door to:
Sun Room
Window to side, double door to garden and door to:
Kitchen 14' 2'' x 12' 11'' (4.31m x 3.93m)
Range of units. Window to rear, door to:
Utility Area 14' 0'' x 7' 10'' (4.26m x 2.39m)
An extension that has been constructed with block walls, windows and door, with roof over although not plastered or complete.
Inner Hallway
Door to Storage cupboard, oil-fired boiler serving heating system and domestic hot water, door to:
Bathroom
Window to rear.
From the front hall:
Reception Room Three (possible Study) 12' 6'' x 12' 2'' (3.80m x 3.70m)
Window to front, door to:
Adjoining Reception Room Four: 12' 6'' x 7' 5'' (3.80m x 2.26m)
Window to side.
From the inner hall door way leads to
Reception Room Five (possible Dining Room) 12' 7'' x 12' 2'' (3.83m x 3.71m)
Window to rear, radiator, door to:
Adjoining Reception Room Six 12' 11'' x 7' 5'' (3.93m x 2.26m)
Window to side.
First Floor
Bedroom One 19' 9'' x 9' 5'' (6.01m x 2.87m)
Two windows to front, electric storage heater:
Bedroom Two 16' 8'' x 6' 6'' (5.08m x 1.98m)
Window to rear, electric storage heater, sliding door to cupboard:
Bedroom Three 16' 7'' x 6' 7'' (5.05m x 2.00m)
Two windows to rear:
Bedroom Four 12' 11'' x 9' 5'' (3.93m x 2.87m) maximum dimensions
Window to front:
Bedroom Five 15' 7'' x 8' 3'' (4.75m x 2.51m)
Two windows to front:
Landing
From the landing doors open to:
WC
Window to rear.
Family Bathroom
Window to rear.
Outside
Drive to front provides off road parking with gardens set out to the front, side and rear of the residence. Set at the edge of the drive are footings and commencement of a Garage construction which will now be sold as seen.
The Property
Assumed to be traditionally built with Oil fired central heating, mains electricity and drainage.
February 2024 MNW
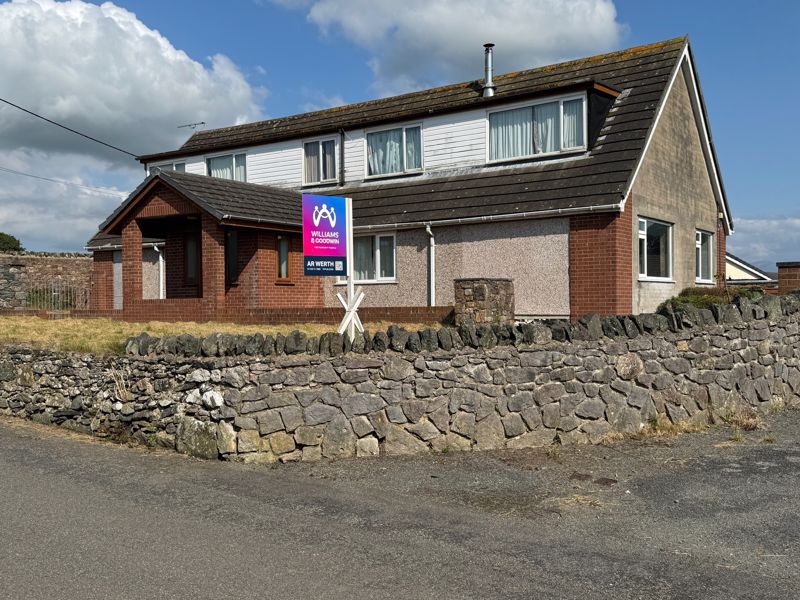
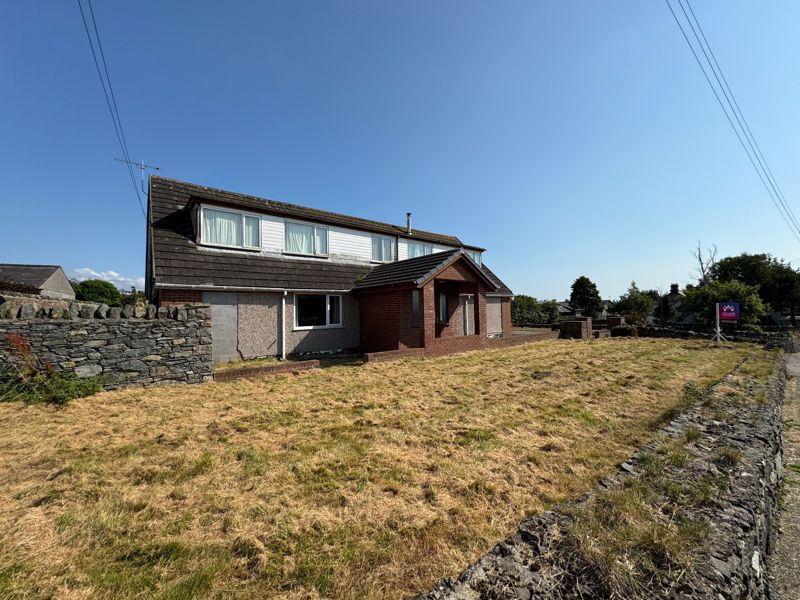
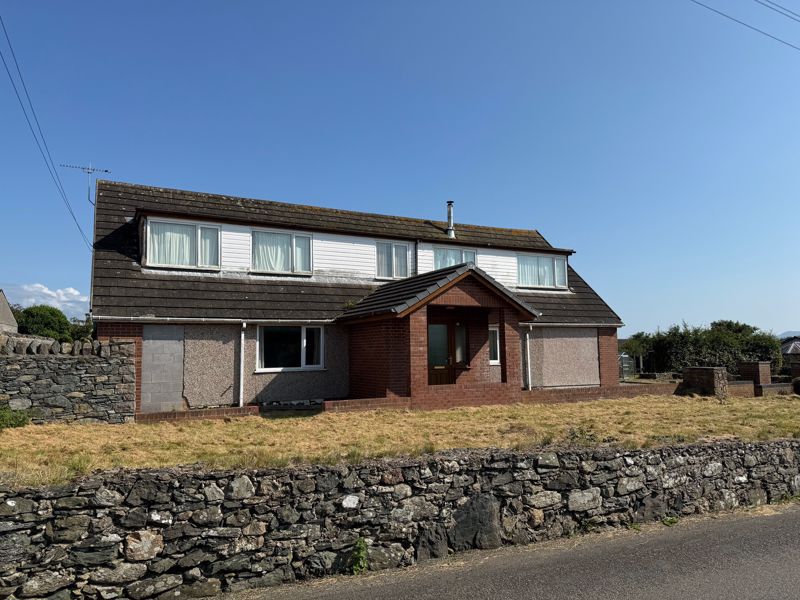
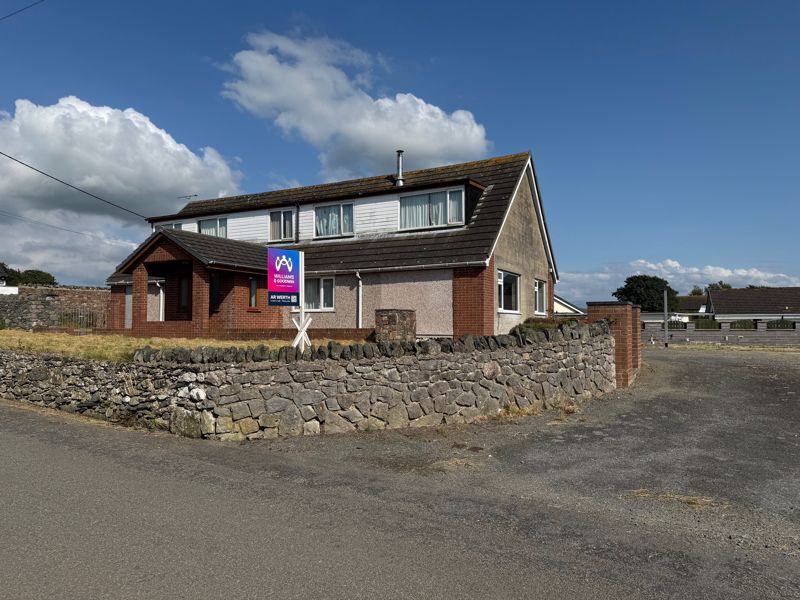
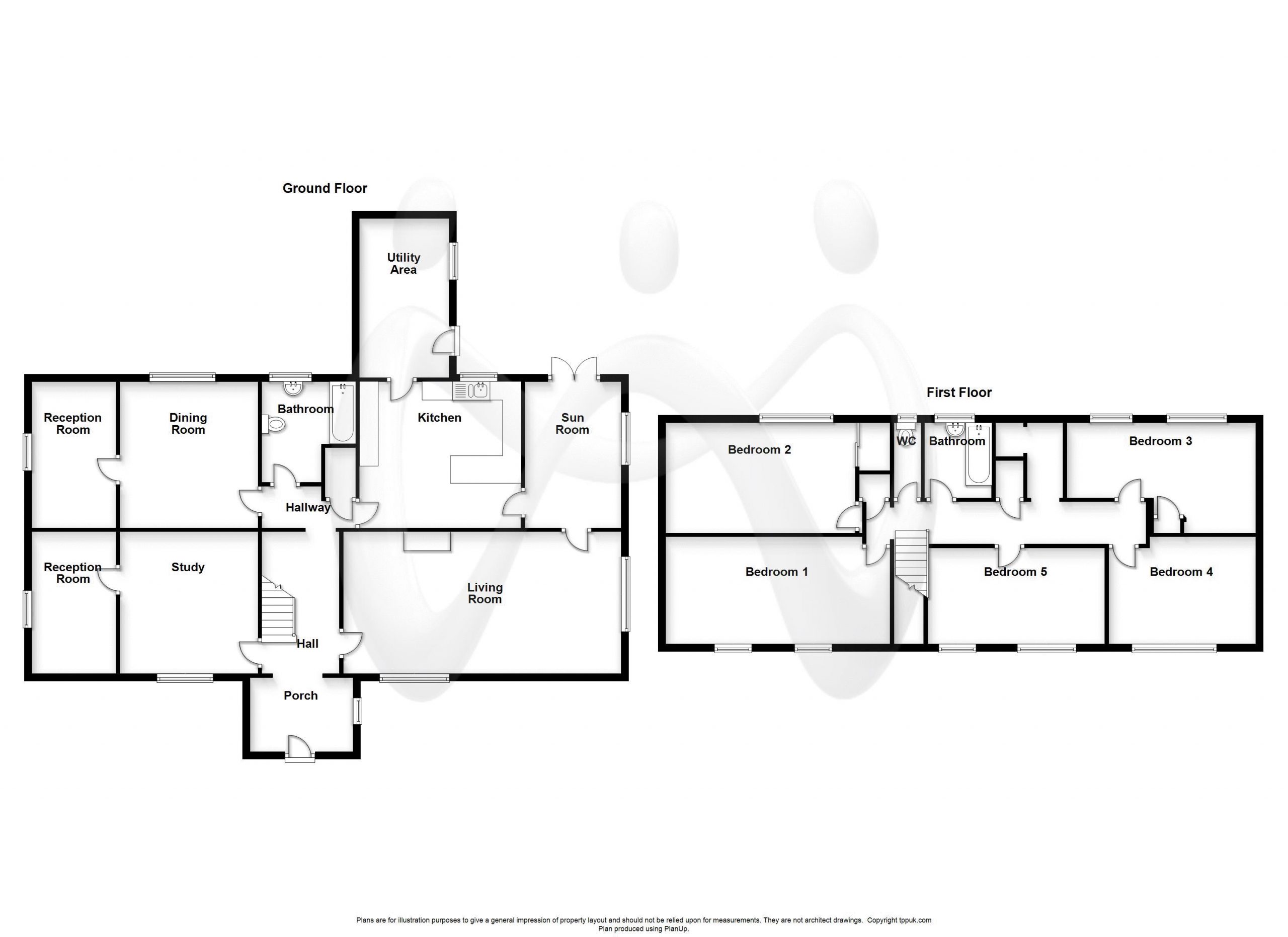
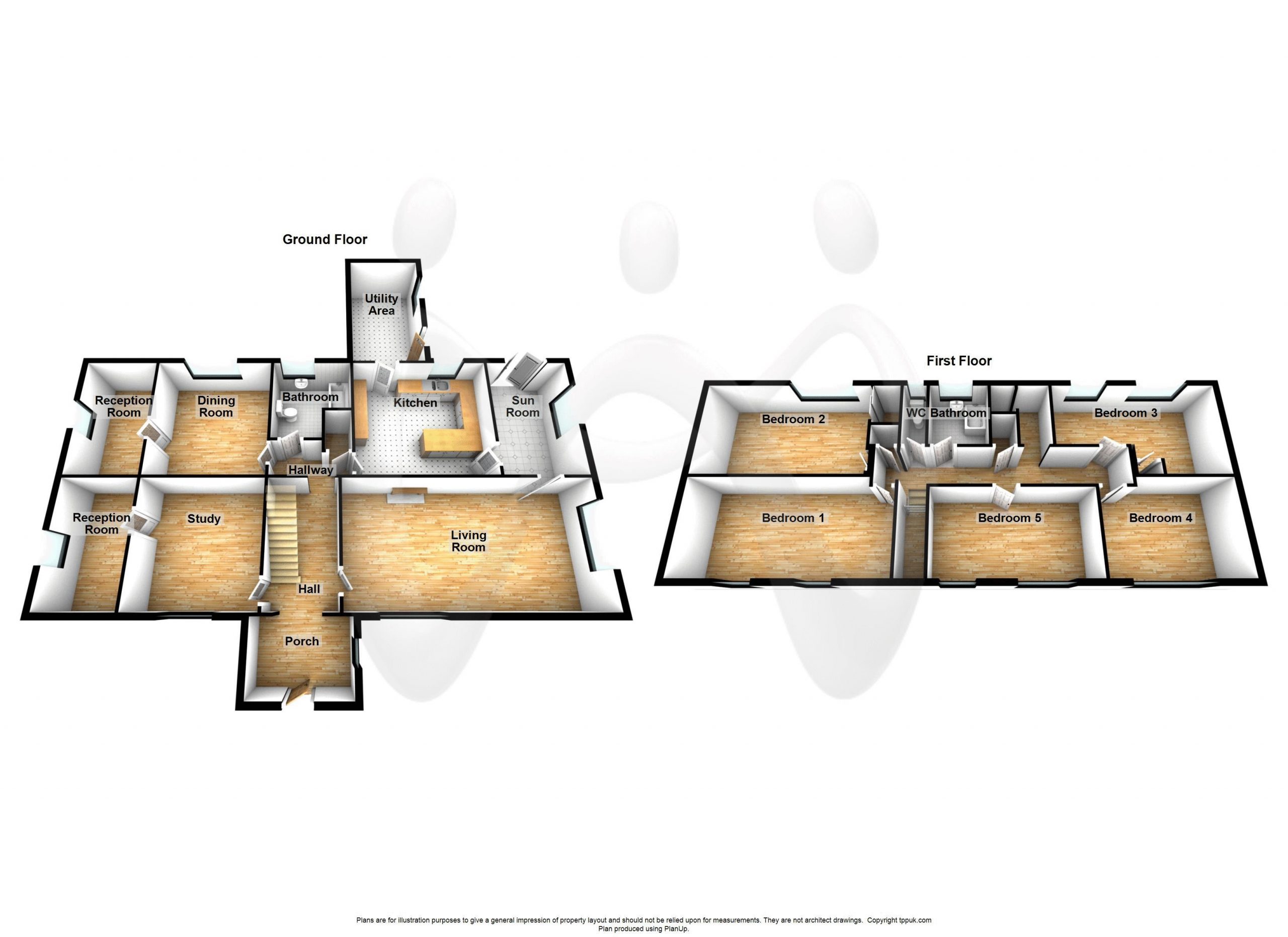




5 Bed Detached For Sale
Most people would agree this is a Spacious Fixer-Upper in Dwyran. In a nutshell, Bryn Heulog is a property that's bursting with potential. With a bit of TLC and a vision for modernisation, it could be transformed into a dream home. So, if you're a property professional with a passion for renovation projects, Bryn Heulog could be your next big adventure. The dormer bungalow boasts 5 first floor bedrooms while the ground floor offers 6 rooms plus kitchen, bathroom and partly constructed utility – all in all - a bungalow ripe for renovation.
Ground Floor
Porch
Window to side, opening to:
Hall
Radiator, stairs set to side:
Living Room 24' 5'' x 12' 5'' (7.44m x 3.78m)
Window to side and front, fireplace, two radiators, door to:
Sun Room
Window to side, double door to garden and door to:
Kitchen 14' 2'' x 12' 11'' (4.31m x 3.93m)
Range of units. Window to rear, door to:
Utility Area 14' 0'' x 7' 10'' (4.26m x 2.39m)
An extension that has been constructed with block walls, windows and door, with roof over although not plastered or complete.
Inner Hallway
Door to Storage cupboard, oil-fired boiler serving heating system and domestic hot water, door to:
Bathroom
Window to rear.
From the front hall:
Reception Room Three (possible Study) 12' 6'' x 12' 2'' (3.80m x 3.70m)
Window to front, door to:
Adjoining Reception Room Four: 12' 6'' x 7' 5'' (3.80m x 2.26m)
Window to side.
From the inner hall door way leads to
Reception Room Five (possible Dining Room) 12' 7'' x 12' 2'' (3.83m x 3.71m)
Window to rear, radiator, door to:
Adjoining Reception Room Six 12' 11'' x 7' 5'' (3.93m x 2.26m)
Window to side.
First Floor
Bedroom One 19' 9'' x 9' 5'' (6.01m x 2.87m)
Two windows to front, electric storage heater:
Bedroom Two 16' 8'' x 6' 6'' (5.08m x 1.98m)
Window to rear, electric storage heater, sliding door to cupboard:
Bedroom Three 16' 7'' x 6' 7'' (5.05m x 2.00m)
Two windows to rear:
Bedroom Four 12' 11'' x 9' 5'' (3.93m x 2.87m) maximum dimensions
Window to front:
Bedroom Five 15' 7'' x 8' 3'' (4.75m x 2.51m)
Two windows to front:
Landing
From the landing doors open to:
WC
Window to rear.
Family Bathroom
Window to rear.
Outside
Drive to front provides off road parking with gardens set out to the front, side and rear of the residence. Set at the edge of the drive are footings and commencement of a Garage construction which will now be sold as seen.
The Property
Assumed to be traditionally built with Oil fired central heating, mains electricity and drainage.
February 2024 MNW
"*" indicates required fields
"*" indicates required fields
"*" indicates required fields