An opportunity to purchase this recently renovated and immaculately presented spacious three bedroom bungalow. Sitting in what is, in our opinion, a larger than average plot with mature gardens to both front and rear and bosting ample off road parking and a garage. Situated on the periphery of the village with easy vehicular links out to the A4080 coast road and other amenities of the surrounding areas like the renowned sandy beach of Llanddwyn to neighbouring village of Newborough or towards the vibrant town of Menai Bridge in the opposite direction. A property that must be viewed to appreciate what’s on offer. Greeted into the central hallway providing access to all rooms with main reception room (lounge) to the front and the Kitchen/Dining Room to the side. The shower room and three of the bedrooms are located to the rear of the property with the conservatory located off the primary bedroom over looking the garden. The property benefits from uPVC double glazing and LPG fired central heating and hot water systems.
Greeted into the central hallway providing access to all rooms with main reception room (lounge) to the front and the Kitchen/Dining Room to the side. The shower room and three of the bedrooms are located to the rear of the property with the conservatory located off the primary bedroom over looking the garden. The property benefits from uPVC double glazing and LPG fired central heating and hot water systems.
From Llanfairpwll proceed along the A4080 coastal road through the village of Brynsiencyn and after a further 2 miles or so take the third right turn for Dwyran. You will then notice the turning for Taldrwst Estate on the left hand side in approximately 200 yards, with the property being situated on the right hand side directly opposite the estate.
Ground Floor
Entrance Hall
Radiator, Storage cupboard, door to:
Lounge 14' 2'' x 13' 4'' (4.31m x 4.07m)
Window to front, radiator.
Kitchen/Dining Room 18' 9'' x 10' 5'' (5.71m x 3.18m)
Recently re-fitted with a matching range of base and eye level units with worktop space over, sink unit with single drainer and mixer tap. Integrated dishwasher. Plumbing for washing machine and space for fridge/freezer. Built-in eye level fan assisted oven and four ring ceramic halogen hob with extractor hood over. Built-in microwave. Windows to front and side. Radiator. Wall mounted gas combination boiler. Door to side garden and access pathway.
Shower Room
Recently refurbished with a double shower, wash hand basin and WC. Heated towel rail. Window to side.
Bedroom Three 9' 3'' x 9' 3'' (2.81m x 2.81m) maximum dimensions
Window to side, radiator.
Bedroom Two 14' 4'' x 9' 3'' (4.38m x 2.81m)
Window to rear, radiator.
Bedroom One 14' 6'' x 11' 5'' (4.42m x 3.48m) maximum dimensions
Radiator, double door to:
Conservatory
uPVC double glazed construction with double glazed roof. Double doors leading out to garden.
Garage 17' 4'' x 9' 3'' (5.28m x 2.83m)
Electric and remote controlled Up and over door to front. Electrical connections.
Outside
With spacious driveway fronting the roadway and leading to the garage. A gravelled and well-maintained garden softens the approach with pathways leading to both gated side entrance to the rear of the garage and towards the front door to the opposite side. The side garden to the rear of the garage and extending down the length of the property links to the beautifully planted rear garden that blends into the adjacent field to the rear. With plenty of choice of seating areas to best follow the sun or should the weather not be as favourable warm yourself up in the wood fired hot tub.
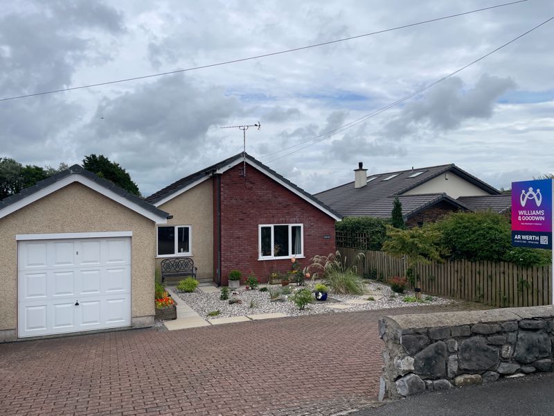
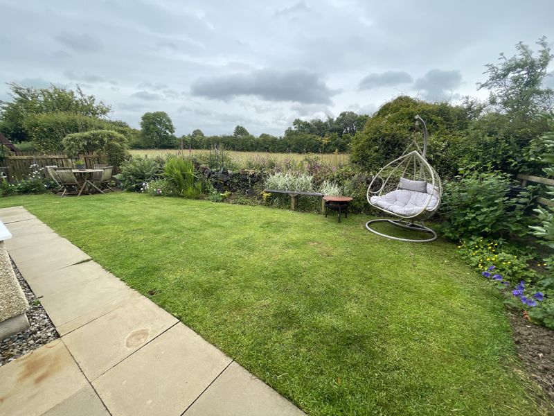
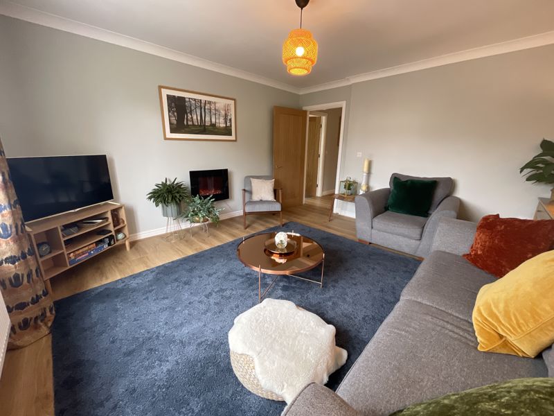
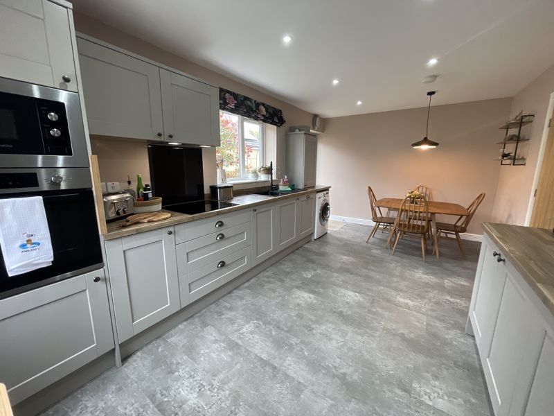
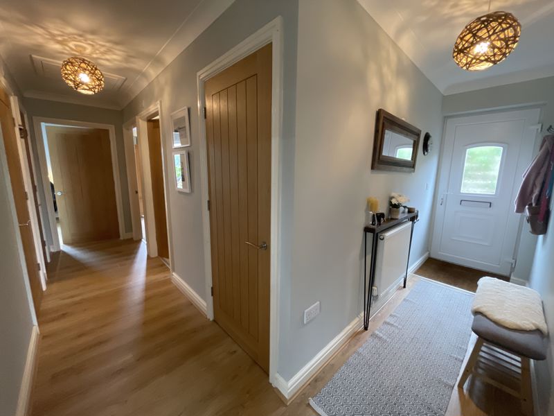
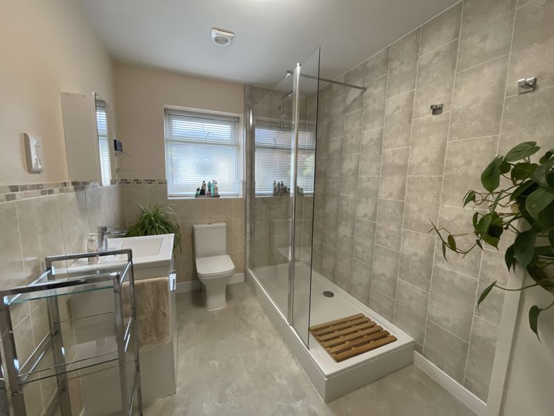

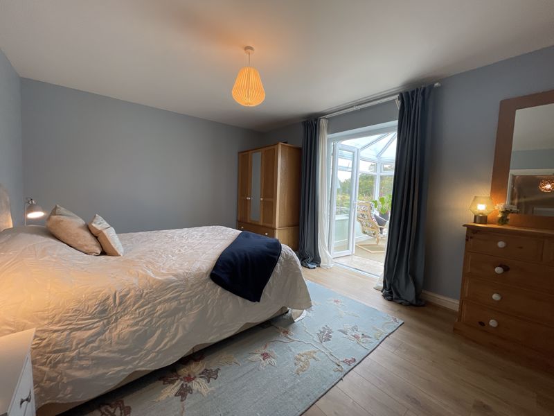
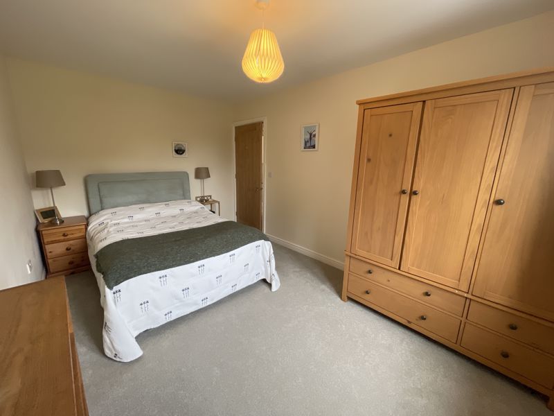
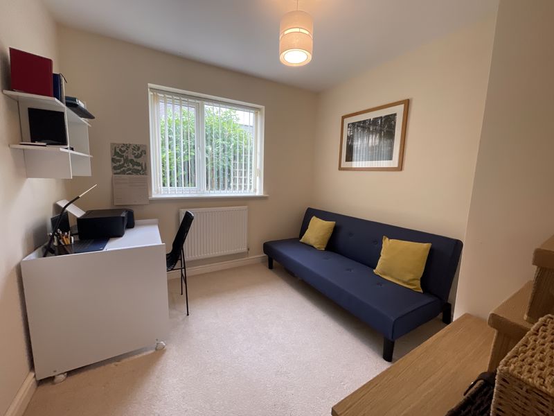

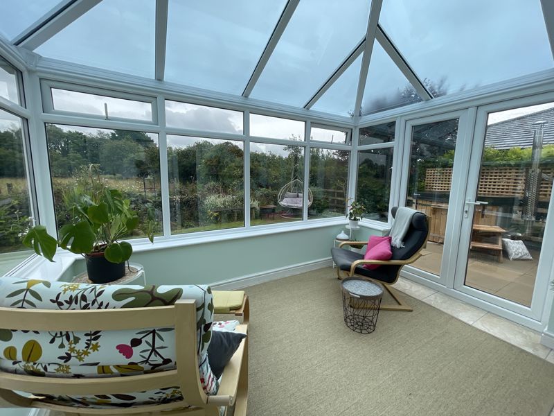
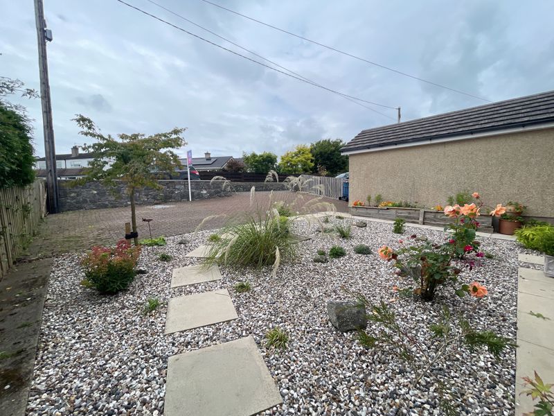
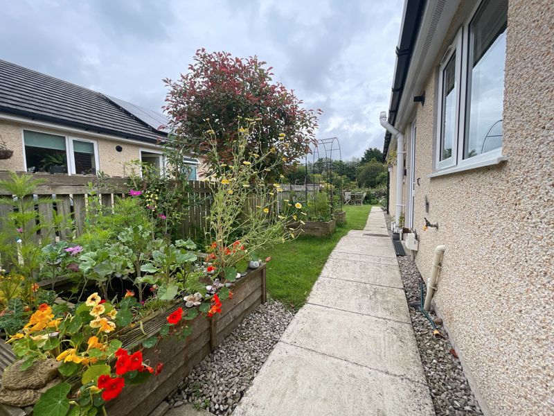
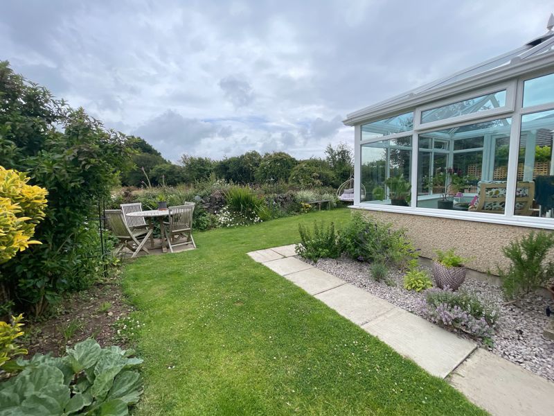
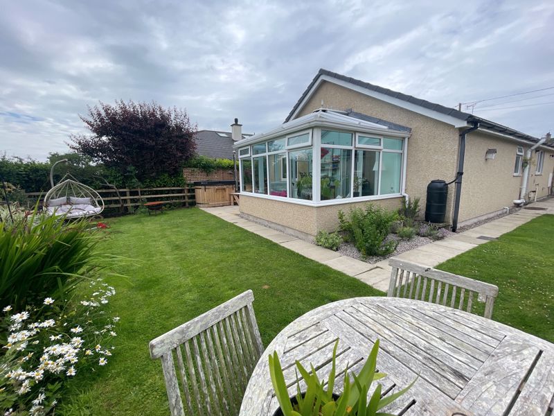
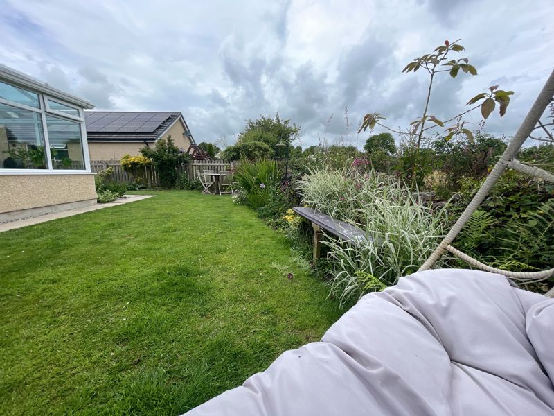



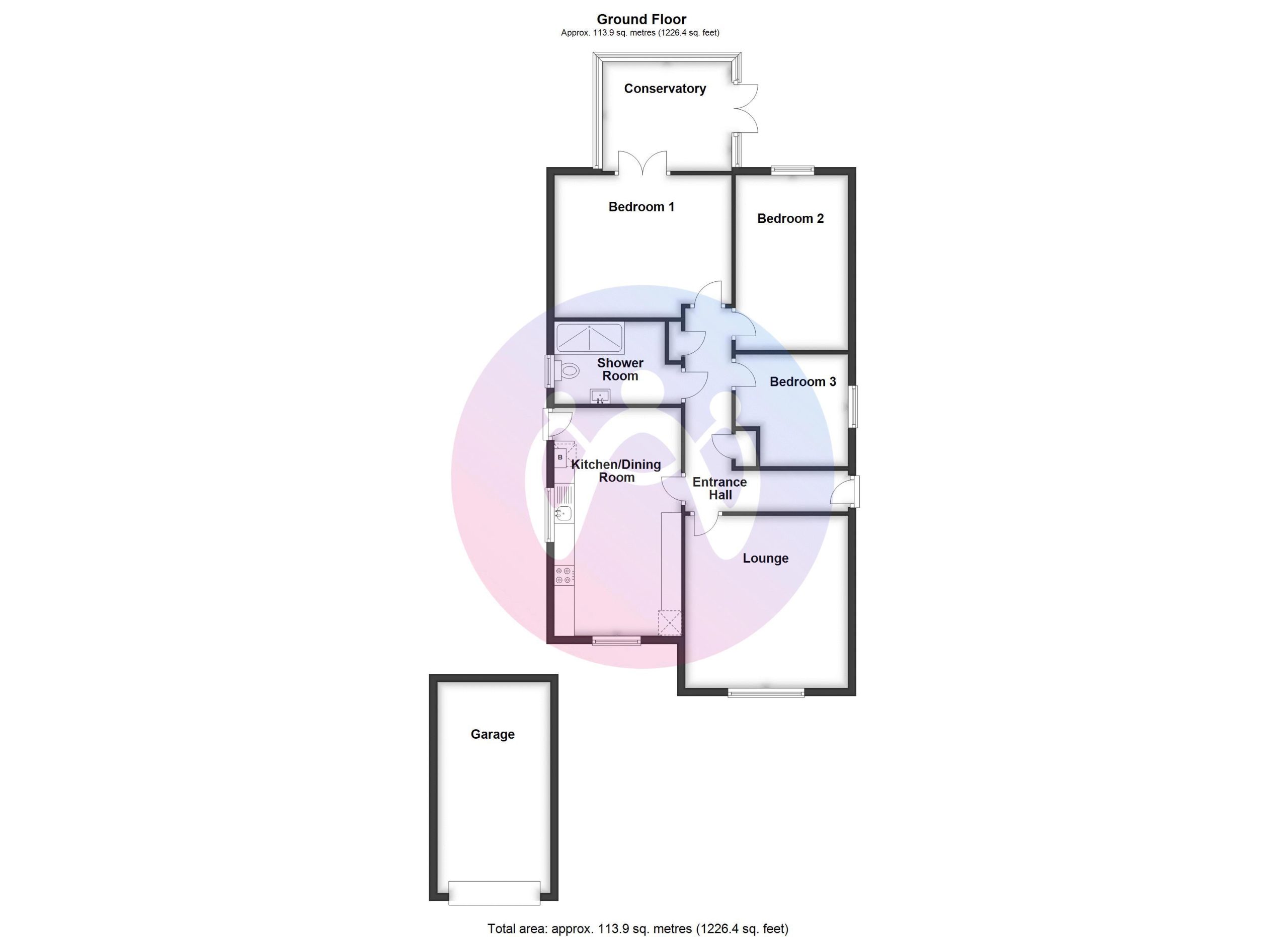





















3 Bed Detached For Sale
An opportunity to purchase this recently renovated and immaculately presented spacious three bedroom bungalow. Sitting in what is, in our opinion, a larger than average plot with mature gardens to both front and rear and bosting ample off road parking and a garage. Situated on the periphery of the village with easy vehicular links out to the A4080 coast road and other amenities of the surrounding areas like the renowned sandy beach of Llanddwyn to neighbouring village of Newborough or towards the vibrant town of Menai Bridge in the opposite direction. A property that must be viewed to appreciate what’s on offer.
Ground Floor
Entrance Hall
Radiator, Storage cupboard, door to:
Lounge 14' 2'' x 13' 4'' (4.31m x 4.07m)
Window to front, radiator.
Kitchen/Dining Room 18' 9'' x 10' 5'' (5.71m x 3.18m)
Recently re-fitted with a matching range of base and eye level units with worktop space over, sink unit with single drainer and mixer tap. Integrated dishwasher. Plumbing for washing machine and space for fridge/freezer. Built-in eye level fan assisted oven and four ring ceramic halogen hob with extractor hood over. Built-in microwave. Windows to front and side. Radiator. Wall mounted gas combination boiler. Door to side garden and access pathway.
Shower Room
Recently refurbished with a double shower, wash hand basin and WC. Heated towel rail. Window to side.
Bedroom Three 9' 3'' x 9' 3'' (2.81m x 2.81m) maximum dimensions
Window to side, radiator.
Bedroom Two 14' 4'' x 9' 3'' (4.38m x 2.81m)
Window to rear, radiator.
Bedroom One 14' 6'' x 11' 5'' (4.42m x 3.48m) maximum dimensions
Radiator, double door to:
Conservatory
uPVC double glazed construction with double glazed roof. Double doors leading out to garden.
Garage 17' 4'' x 9' 3'' (5.28m x 2.83m)
Electric and remote controlled Up and over door to front. Electrical connections.
Outside
With spacious driveway fronting the roadway and leading to the garage. A gravelled and well-maintained garden softens the approach with pathways leading to both gated side entrance to the rear of the garage and towards the front door to the opposite side. The side garden to the rear of the garage and extending down the length of the property links to the beautifully planted rear garden that blends into the adjacent field to the rear. With plenty of choice of seating areas to best follow the sun or should the weather not be as favourable warm yourself up in the wood fired hot tub.
"*" indicates required fields
"*" indicates required fields
"*" indicates required fields
"*" indicates required fields