Excellent opportunity for a growing family / first time buyer. Positioned within a well established family friendly area boasting sizeable accommodation and generous sized gardens.
A deceptively spacious 3 bedroom end-terrace property located within a popular and family friendly residential area. Commuting is easy with the A55 expressway within a mile as well as surrounding towns and villages for shops, services and schools. The property is regarded an ideal investment purchase, first time buy, yet an equally suitable property for a growing family offered at an affordable and realistic price.
The accommodation is currently laid out to provide a lounge, spacious kitchen/diner, store room/study and conservatory to the ground floor and three bedrooms and a shower room to the first floor. Benefits include mains gas central heating and is double glazed throughout. Early viewing strongly recommended.
Ground Floor
Kitchen/Diner 5.35m x 3.46m
Matching range of base and eye level units with worktop space over, stainless steel sink unit with single drainer and mixer tap, plumbing for washing machine, space for fridge/freezer and tumble dryer, gas and electric points for cooker, uPVC double glazed window to rear, tiled flooring, door to rear, patio, double door to store room, open plan, door to front garden, under-stairs storage cupboard. Door to:
Living Room 5.37m (17'7") x 4.14m (13'7")
uPVC double glazed window to front, window to Conservatory, double radiator, fitted carpet, double door to:
Conservatory 12' 8'' x 11' 5 (3.87m x 3.47m)
Half brick construction with uPVC double glazed windows, polycarbonate roof and power and lights connected, double radiator, laminate flooring, double door opening to patio.
Store Room 2.03 x 1.71
uPVC double glazed window to front, double radiator, tiled flooring.
First Floor
Landing
Two uPVC double glazed windows to rear, storage cupboard with access to wall mounted gas boiler, doors to:
Bedroom 1 3.25 x 3.83
uPVC double glazed window to front, built-in wardrobe with sliding door, hanging rail and overhead storage, radiator, fitted carpet.
Bedroom 2 3.63 x 2.38
uPVC double glazed window to front, built-in wardrobe with mirrored sliding door, double radiator, fitted carpet.
Bedroom 3 2.07 x 3.29
uPVC double glazed window to rear, radiator, fitted carpet.
Shower Room
Shower, wash hand basin and WC, tiled surround, radiator.
Outside
Small fenced front with lawn either side side of footpath. To the rear there is a small patio area with steps leading up to a raised garden laid to lawn.
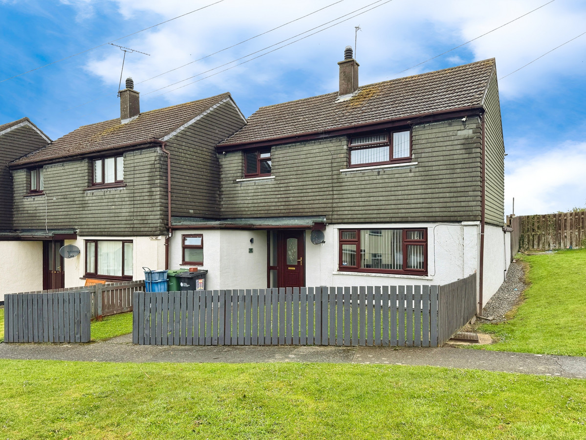
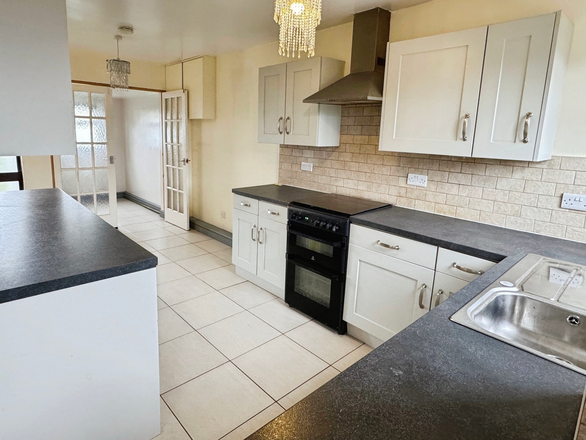
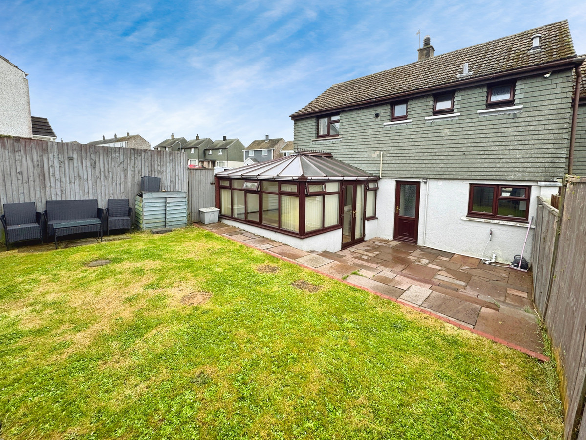
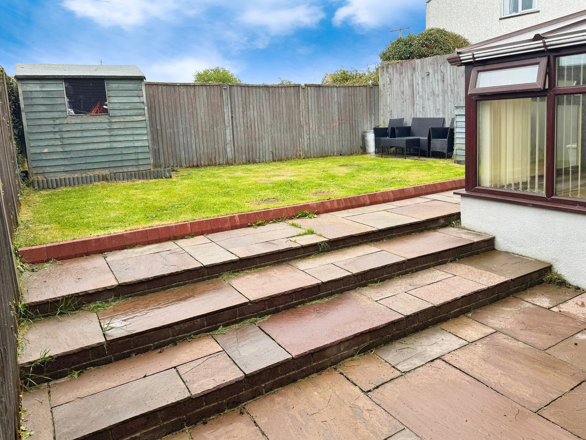
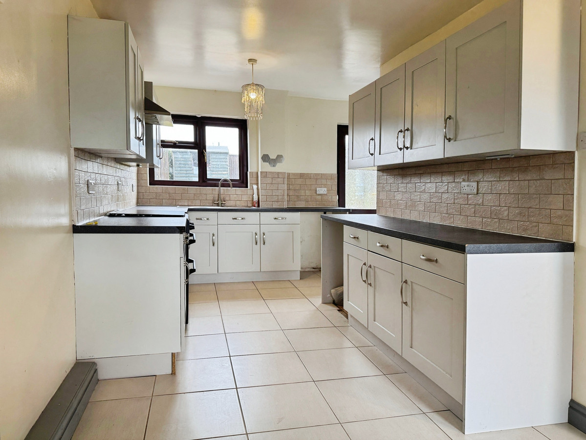
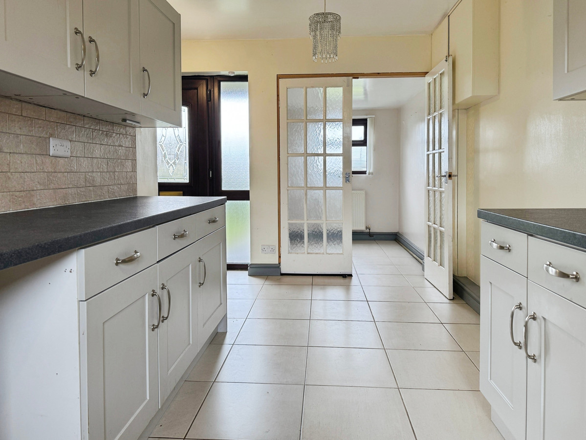
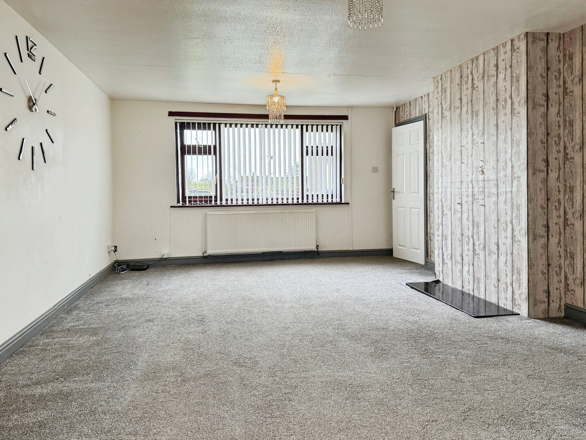
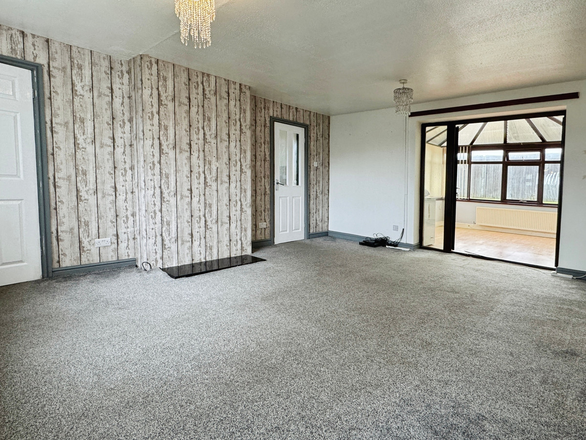
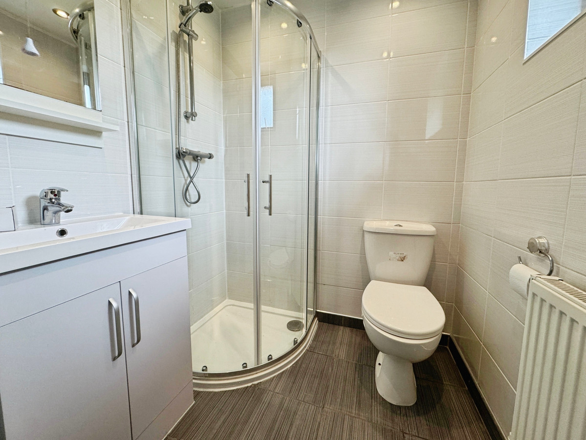
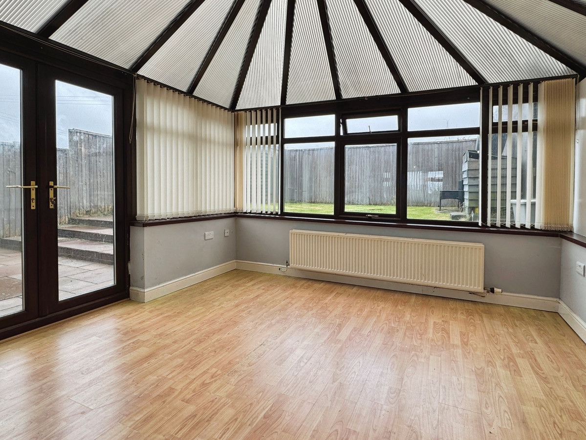

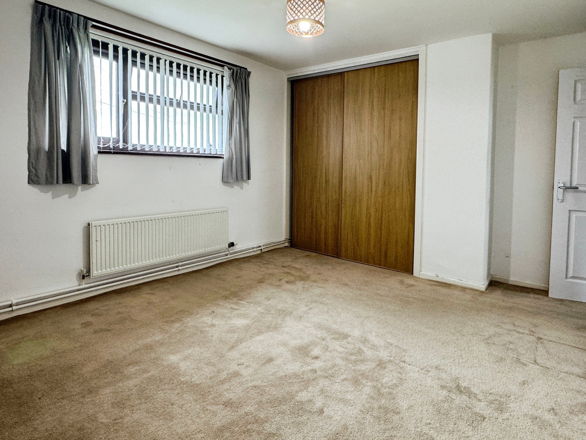
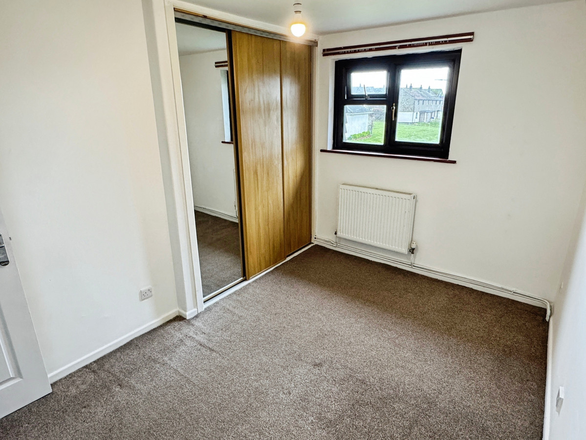
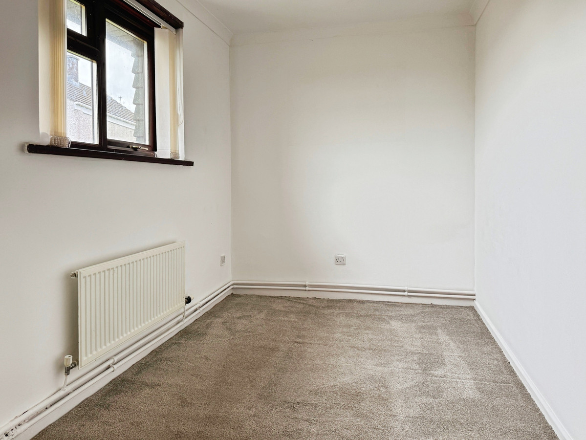
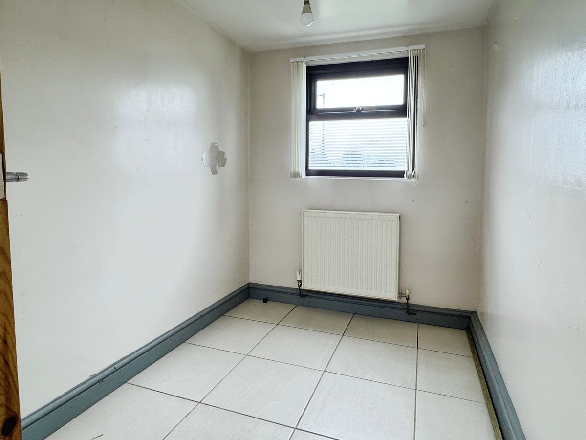


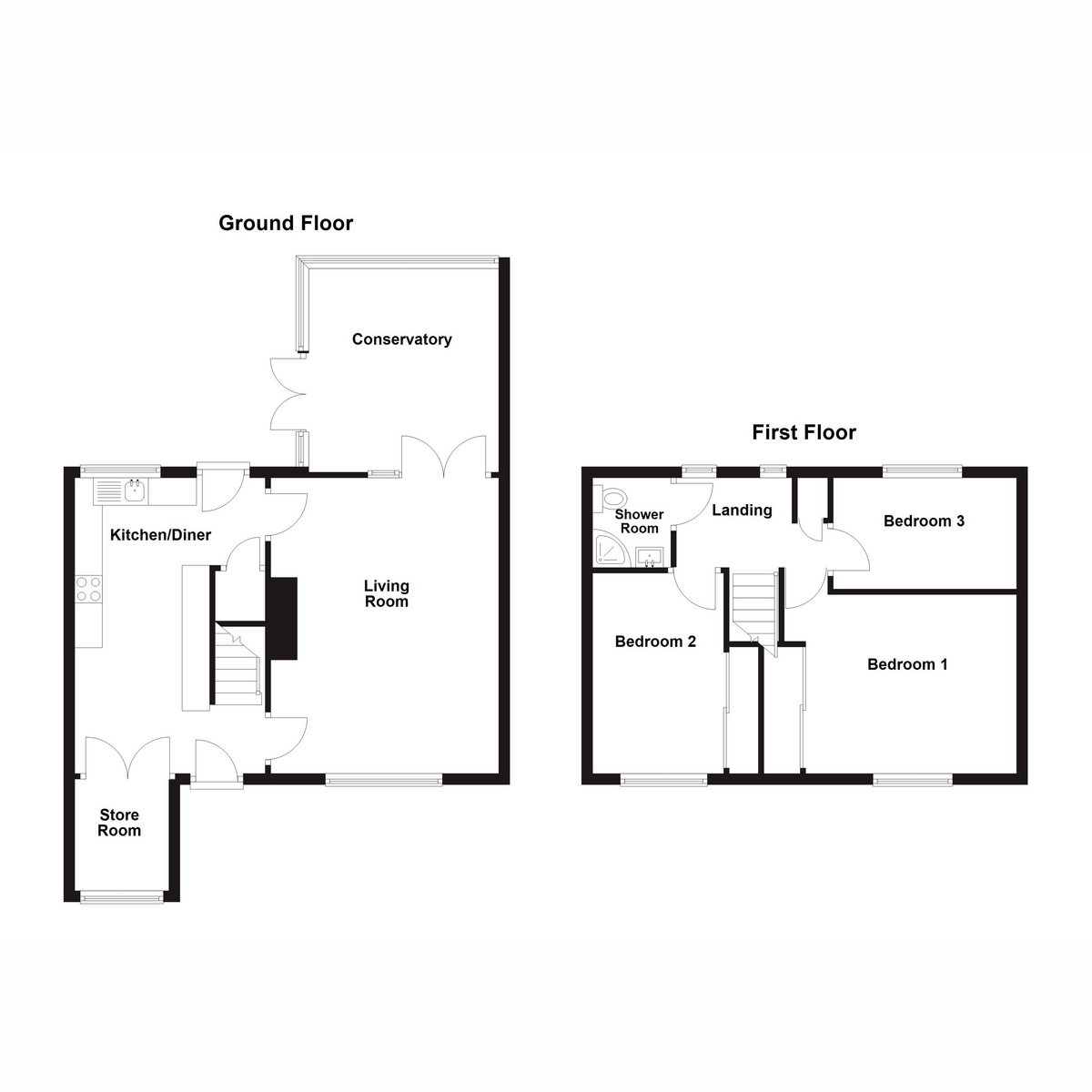


















3 Bed End of terrace house Under Offer
Excellent opportunity for a growing family / first time buyer. Positioned within a well established family friendly area boasting sizeable accommodation and generous sized gardens.
A deceptively spacious 3 bedroom end-terrace property located within a popular and family friendly residential area. Commuting is easy with the A55 expressway within a mile as well as surrounding towns and villages for shops, services and schools. The property is regarded an ideal investment purchase, first time buy, yet an equally suitable property for a growing family offered at an affordable and realistic price.
The accommodation is currently laid out to provide a lounge, spacious kitchen/diner, store room/study and conservatory to the ground floor and three bedrooms and a shower room to the first floor. Benefits include mains gas central heating and is double glazed throughout. Early viewing strongly recommended.
Ground Floor
Kitchen/Diner 5.35m x 3.46m
Matching range of base and eye level units with worktop space over, stainless steel sink unit with single drainer and mixer tap, plumbing for washing machine, space for fridge/freezer and tumble dryer, gas and electric points for cooker, uPVC double glazed window to rear, tiled flooring, door to rear, patio, double door to store room, open plan, door to front garden, under-stairs storage cupboard. Door to:
Living Room 5.37m (17'7") x 4.14m (13'7")
uPVC double glazed window to front, window to Conservatory, double radiator, fitted carpet, double door to:
Conservatory 12' 8'' x 11' 5 (3.87m x 3.47m)
Half brick construction with uPVC double glazed windows, polycarbonate roof and power and lights connected, double radiator, laminate flooring, double door opening to patio.
Store Room 2.03 x 1.71
uPVC double glazed window to front, double radiator, tiled flooring.
First Floor
Landing
Two uPVC double glazed windows to rear, storage cupboard with access to wall mounted gas boiler, doors to:
Bedroom 1 3.25 x 3.83
uPVC double glazed window to front, built-in wardrobe with sliding door, hanging rail and overhead storage, radiator, fitted carpet.
Bedroom 2 3.63 x 2.38
uPVC double glazed window to front, built-in wardrobe with mirrored sliding door, double radiator, fitted carpet.
Bedroom 3 2.07 x 3.29
uPVC double glazed window to rear, radiator, fitted carpet.
Shower Room
Shower, wash hand basin and WC, tiled surround, radiator.
Outside
Small fenced front with lawn either side side of footpath. To the rear there is a small patio area with steps leading up to a raised garden laid to lawn.
"*" indicates required fields
"*" indicates required fields
"*" indicates required fields