A great opportunity for a first time buyer or a growing family to purchase an attractively presentend and larger than average mid terrace house, located in a popular residential area with the added benefit of being within easy reach of the town centre, train station and A55 expressway. The deceptively spacious accommodation includes an entrance hallway, an open plan lounge/diner, kitchen, utility, bathroom, two double bedrooms and a loft room. In addition, the south facing rear garden offers a well maintained sun trap, along with outside storage. Viewing is highly advised.
The property is situated within easy reach of the Holyhead town centre which hosts a wide range of amenities including the Holyhead port and railway station. The excellent out-of-town shopping area (Penrhos Estate) is within a convenient distance as well as the newly built super school and high school. Access onto the A55 Expressway and A5 are also within a short distance away allowing rapid commuting throughout the island and beyond.
From our Holyhead office proceed along Newry Street passing the Cinema on your left. Take a right turn into Bryn Mor Terrace and a left onto Devonald Street. The house is the second on your left.
Ground Floor
Hall
Radiator to side, stairs leading to first floor, doors to:
Dining Room 10' 3'' x 9' 11'' (3.12m x 3.01m)
uPVC double glazed window to rear, radiator to side, open plan to:
Lounge 11' 7'' x 10' 4'' (3.54m x 3.14m)
uPVC double glazed bay window to front, electric fireplace to side
Kitchen 11' 7'' x 8' 4'' (3.53m x 2.55m)
Two uPVC double glazed windows to side, fitted with a matching range of base and eye level units with workspace over, stainless steel sink unit with mixer tap, space for oven with extractor hood over, breakfast bar to side, door to:
Utility 8' 8'' x 6' 10'' (2.65m x 2.08m)
uPVC double glazed window to rear, plumbing for washing machine, space for tumble dryer and fridge/freezer
First Floor
Landing
Stairs to attic room, doors to:
Bedroom 1 15' 9'' x 10' 1'' (4.81m x 3.08m)
Two uPVC double glazed windows to front, radiator to side, built in storage cupboards
Bedroom 2 10' 3'' x 10' 2'' (3.13m x 3.09m)
uPVC double glazed window to rear, radiator to side
Bathroom
Fitted with three piece suite comprising bath, pedestal wash hand basin with shower over and glass screen and low-level WC, uPVC double glazed frosted window to rear, uPVC double glazed window to side, heated towel rail.
Second Floor
Attic Room 15' 5'' x 12' 9'' (4.69m x 3.89m)
Restricted head height in eaves, skylight.
Outside
To the rear of the property is a south facing garden, split on two levels with the lower section comprised of concrete paving and the higher section allowing for a mix of grass and a pathway. At the rear of the garden is external storage with electricity and a gate that leads onto the alleyway at the rear.
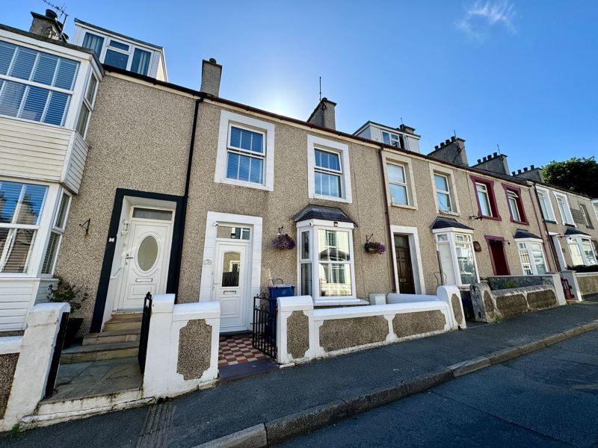
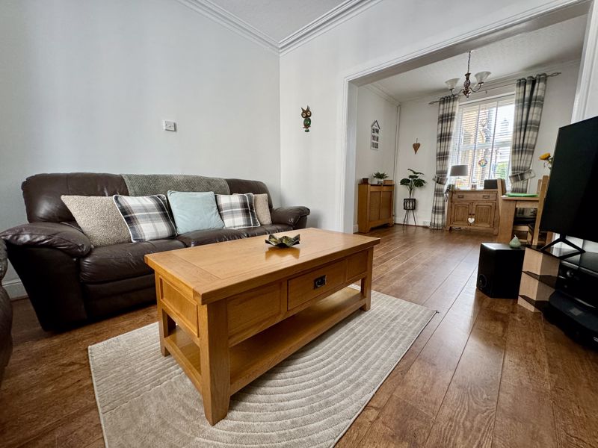
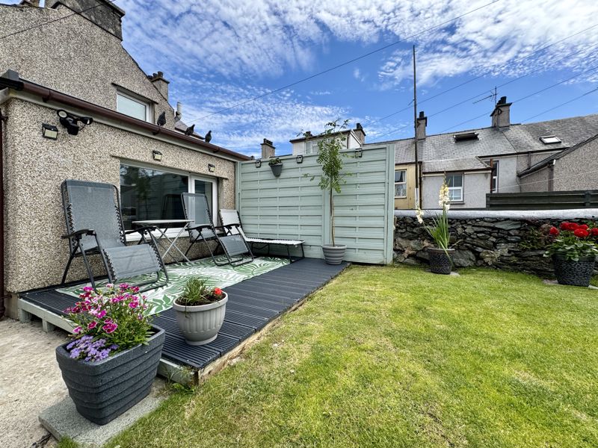
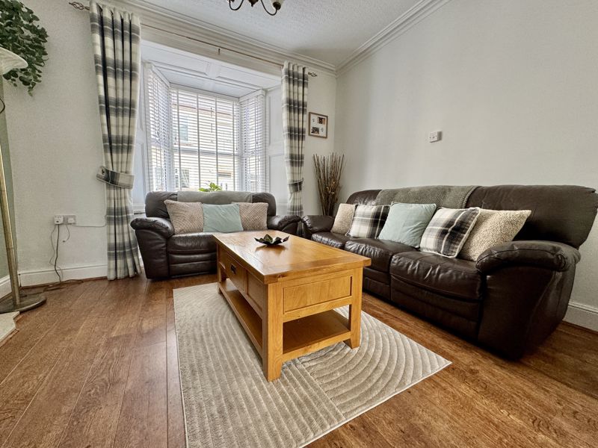
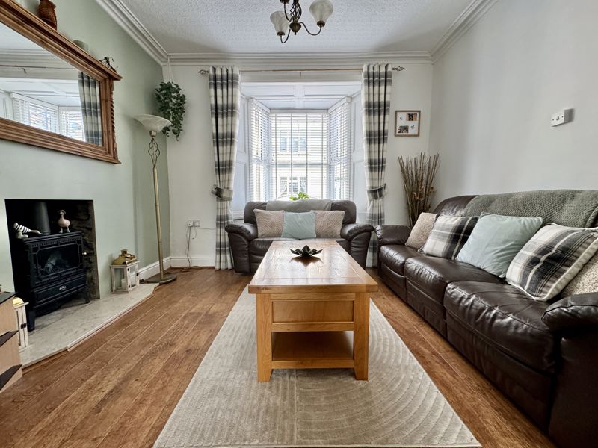
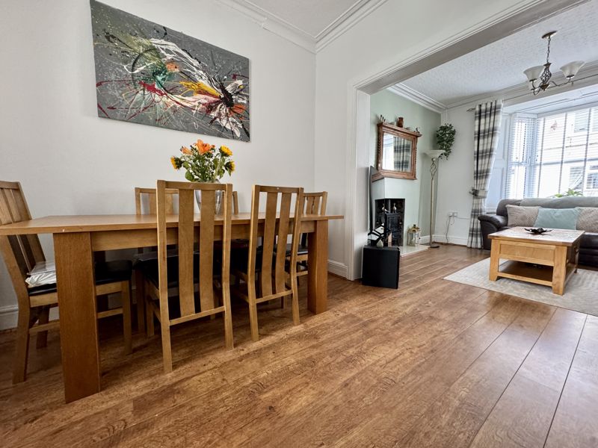
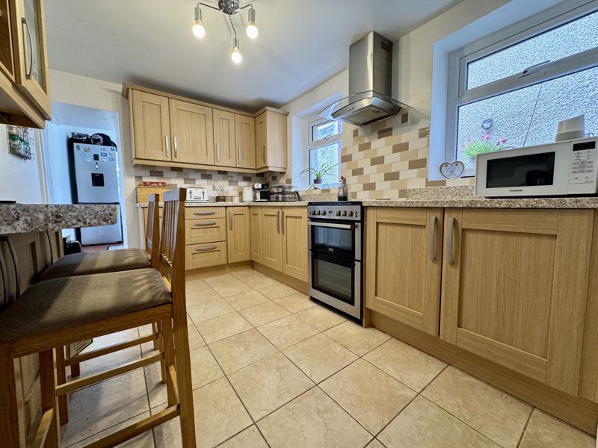
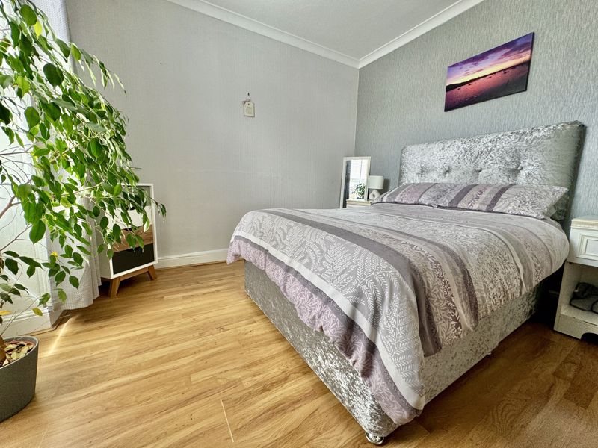
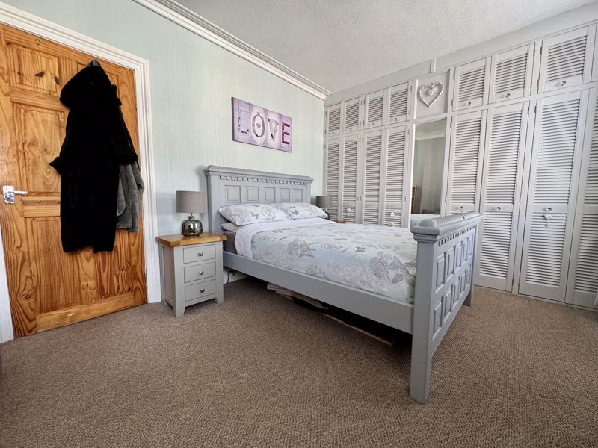
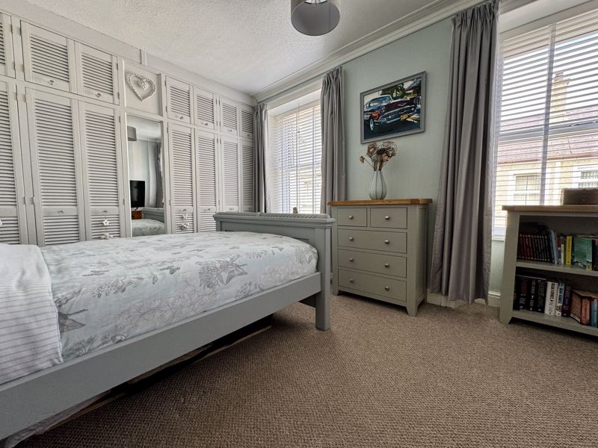
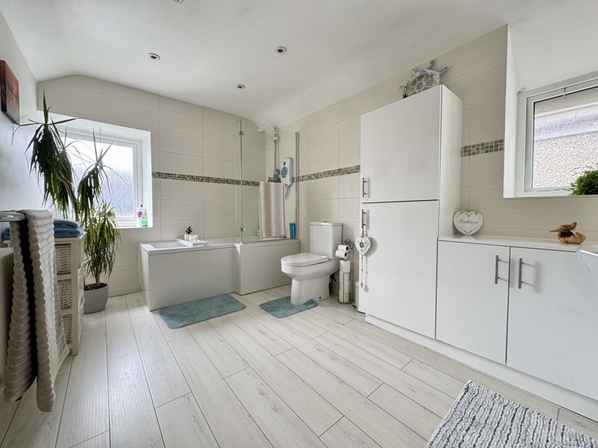
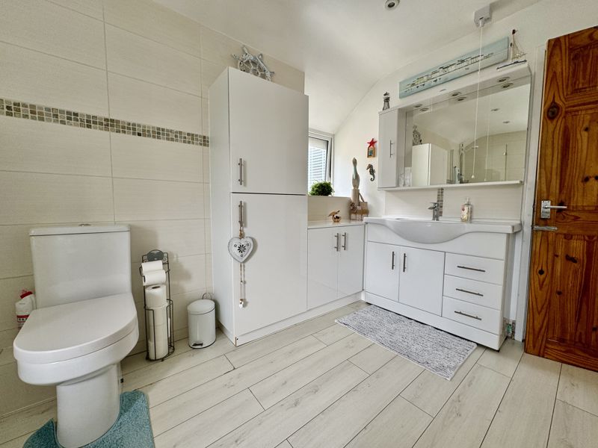
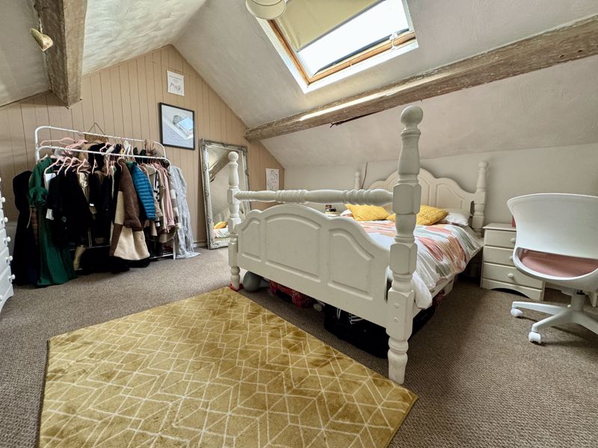
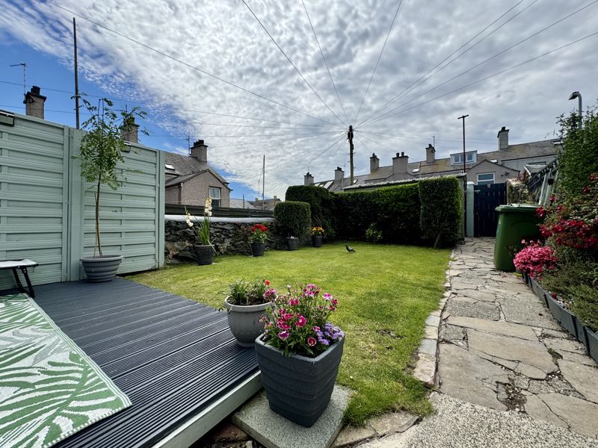















2 Bed Terraced For Sale
A great opportunity for a first time buyer or a growing family to purchase an attractively presentend and larger than average mid terrace house, located in a popular residential area with the added benefit of being within easy reach of the town centre, train station and A55 expressway. The deceptively spacious accommodation includes an entrance hallway, an open plan lounge/diner, kitchen, utility, bathroom, two double bedrooms and a loft room. In addition, the south facing rear garden offers a well maintained sun trap, along with outside storage. Viewing is highly advised.
Ground Floor
Hall
Radiator to side, stairs leading to first floor, doors to:
Dining Room 10' 3'' x 9' 11'' (3.12m x 3.01m)
uPVC double glazed window to rear, radiator to side, open plan to:
Lounge 11' 7'' x 10' 4'' (3.54m x 3.14m)
uPVC double glazed bay window to front, electric fireplace to side
Kitchen 11' 7'' x 8' 4'' (3.53m x 2.55m)
Two uPVC double glazed windows to side, fitted with a matching range of base and eye level units with workspace over, stainless steel sink unit with mixer tap, space for oven with extractor hood over, breakfast bar to side, door to:
Utility 8' 8'' x 6' 10'' (2.65m x 2.08m)
uPVC double glazed window to rear, plumbing for washing machine, space for tumble dryer and fridge/freezer
First Floor
Landing
Stairs to attic room, doors to:
Bedroom 1 15' 9'' x 10' 1'' (4.81m x 3.08m)
Two uPVC double glazed windows to front, radiator to side, built in storage cupboards
Bedroom 2 10' 3'' x 10' 2'' (3.13m x 3.09m)
uPVC double glazed window to rear, radiator to side
Bathroom
Fitted with three piece suite comprising bath, pedestal wash hand basin with shower over and glass screen and low-level WC, uPVC double glazed frosted window to rear, uPVC double glazed window to side, heated towel rail.
Second Floor
Attic Room 15' 5'' x 12' 9'' (4.69m x 3.89m)
Restricted head height in eaves, skylight.
Outside
To the rear of the property is a south facing garden, split on two levels with the lower section comprised of concrete paving and the higher section allowing for a mix of grass and a pathway. At the rear of the garden is external storage with electricity and a gate that leads onto the alleyway at the rear.
"*" indicates required fields
"*" indicates required fields
"*" indicates required fields
"*" indicates required fields