Occupying a truly stunning position in the Welsh countryside, providing panoramic countryside, sea and mountain views towards Yr Wyddfa, is this detached cottage standing in approximately 8 acres.
Standing in approximately 8 acres of land which has previously been used for grazing and holding livestock gives any individual a chance to purchase not only a cottage with land but a lifestyle. Enjoying incredible views over the local countryside, the mountains and down towards the sea, the cottage occupies an incredible elevated position. The detached cottage allows a prospective purchaser a chance to put their own stamp on the property with the cottage needing modernising and renovating. Having the potential to reconfigure the property and adapt to fit the requirements of a new occupier, currently the cottage is laid out to provide a three ground floor reception rooms, which could be adapted for bedrooms, a kitchen, utility room, and crog loft above. A range of outbuildings are included with the property and can be seen around the land. Larger towns can be accessed near by such as the historic town of Caernarfon, Porthmadog and Pwllheli.
Ground Floor
Entrance Hall
UPVC double glazed window to front, uPVC double glazed door, door to:
Bathroom
Fitted with piece comprising panelled bath, pedestal wash hand basin and WC, uPVC double glazed window to rear.
Lounge 18' 5'' x 13' 11'' (5.61m x 4.24m)
uPVC double glazed window to front and large open fireplace to the side.
Kitchen 18' 7'' x 7' 3'' (5.66m x 2.21m)
Fitted with a matching range of base units, space for fridge/freezer and cooker, uPVC double glazed window to side, and uPVC double glazed windows to front.
Utility Room 7' 10'' x 6' 4'' (2.39m x 1.93m)
Store Room 17' 5'' x 7' 3'' (5.30m x 2.21m)
Bedroom 1 16' 2'' x 12' 10'' (4.92m x 3.91m)
Single glazed window to front, fireplace, stairs, door to:
Crog Loft
Stair case leading up the crog loft/attic room.
Outside
The detached cottage sits in approximately 8 acres of land which would be suitable for grazing or holding livestock which enjoys wrap around views in an elevated position. Having a private driveway from the main road with secure gate and fencing, there's a range of outbuildings within the boundary.
Tenure
We have been advised the property is held on a freehold basis.
Material Information
Since September 2024 Gwynedd Council have introduced an Article 4 directive so, if you're planning to use this property as a holiday home or for holiday lettings, you may need to apply for planning permission to change its use. (Note: Currently, this is for Gwynedd Council area only)


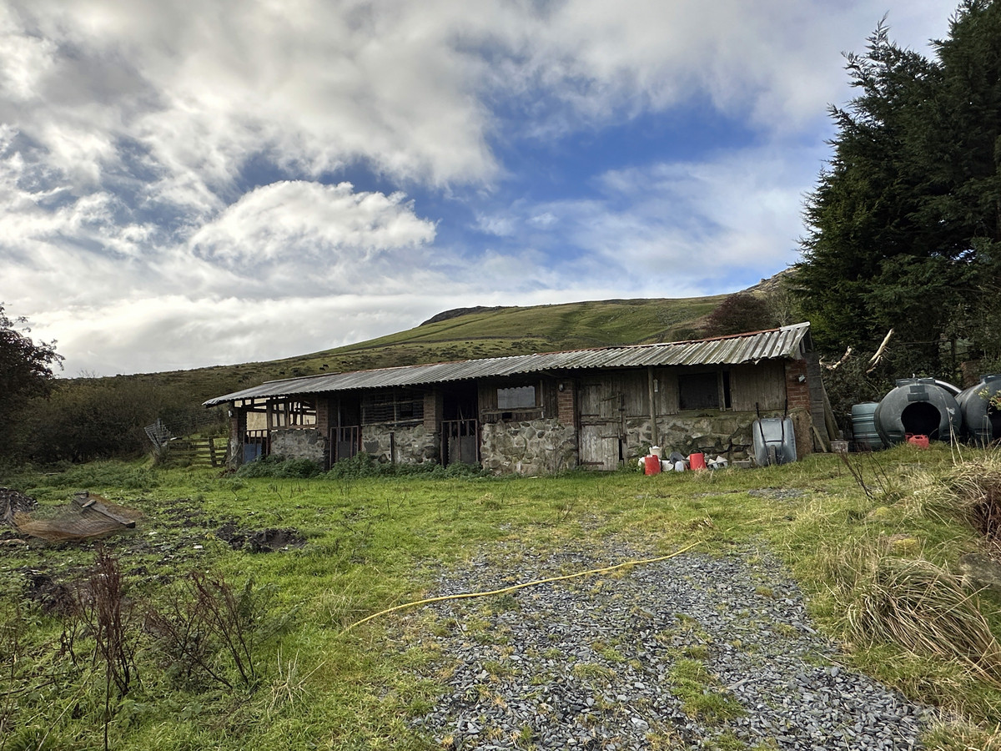
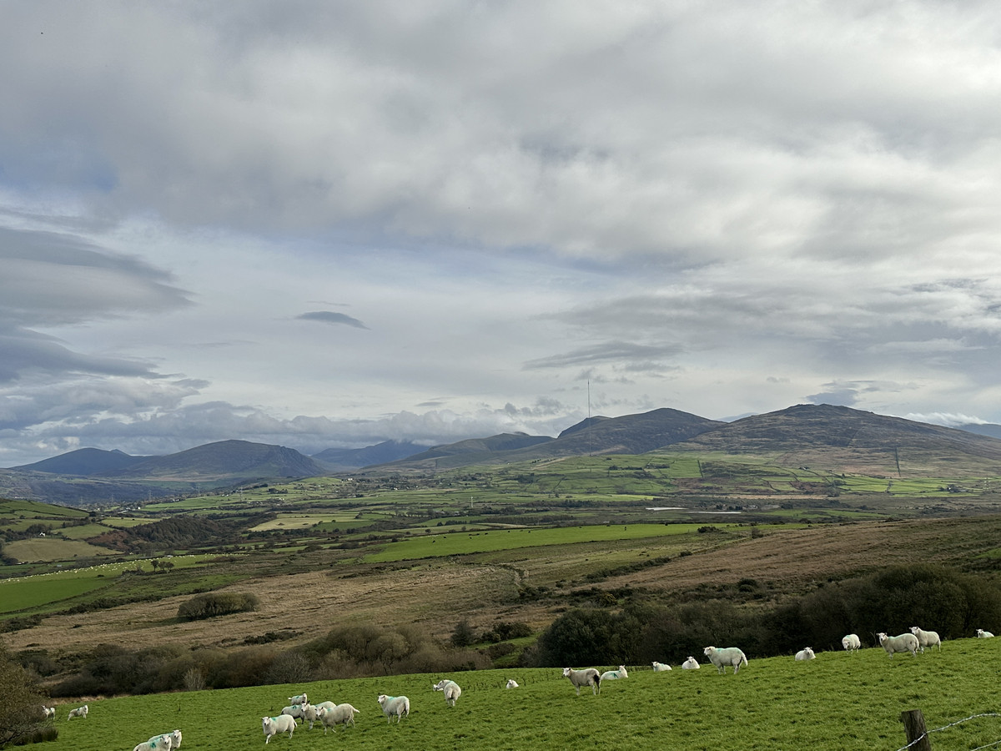
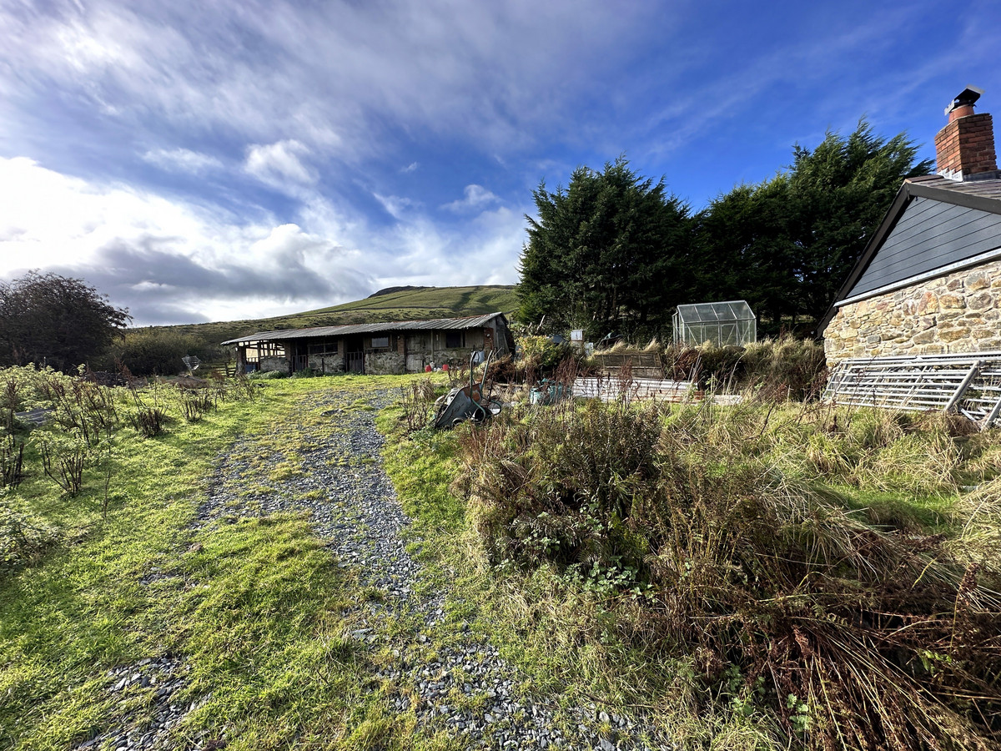
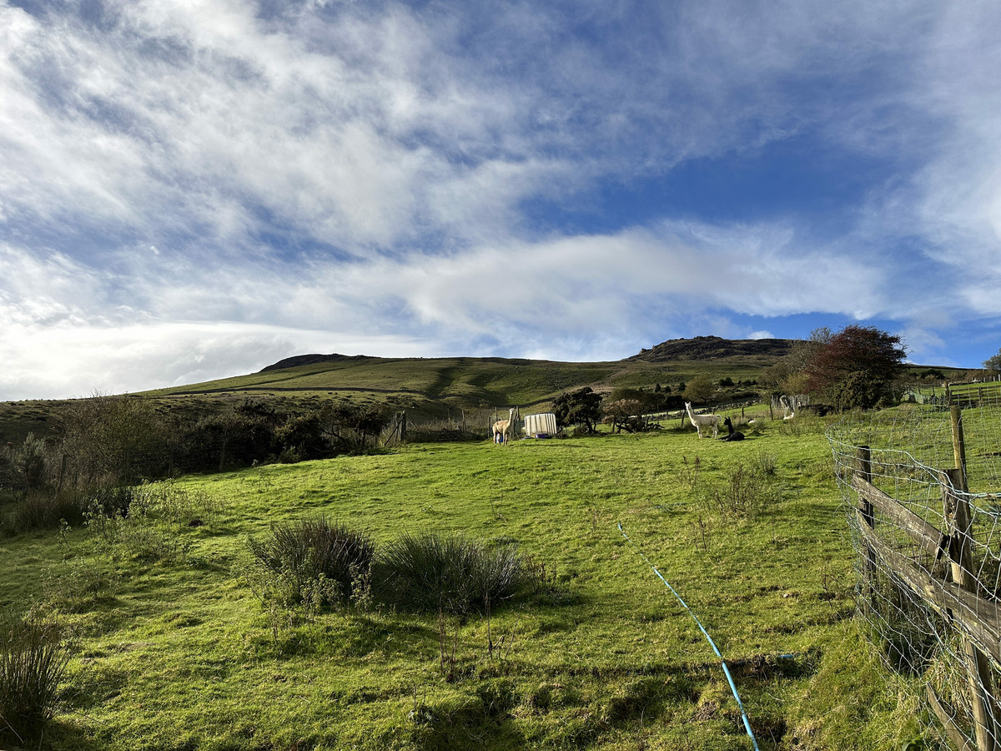
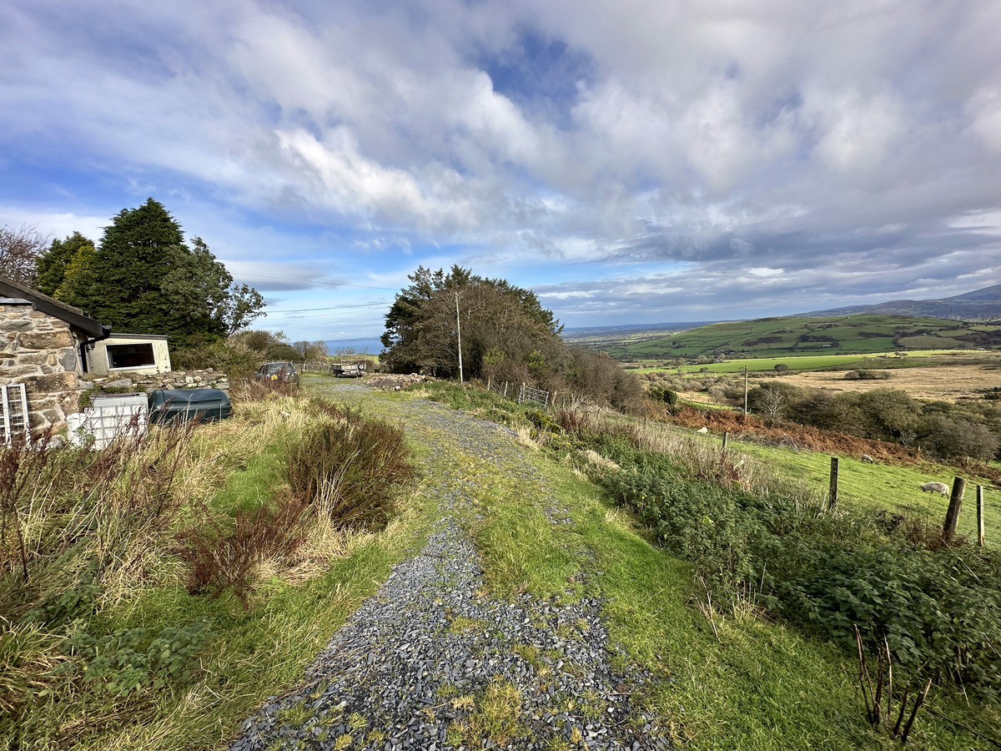

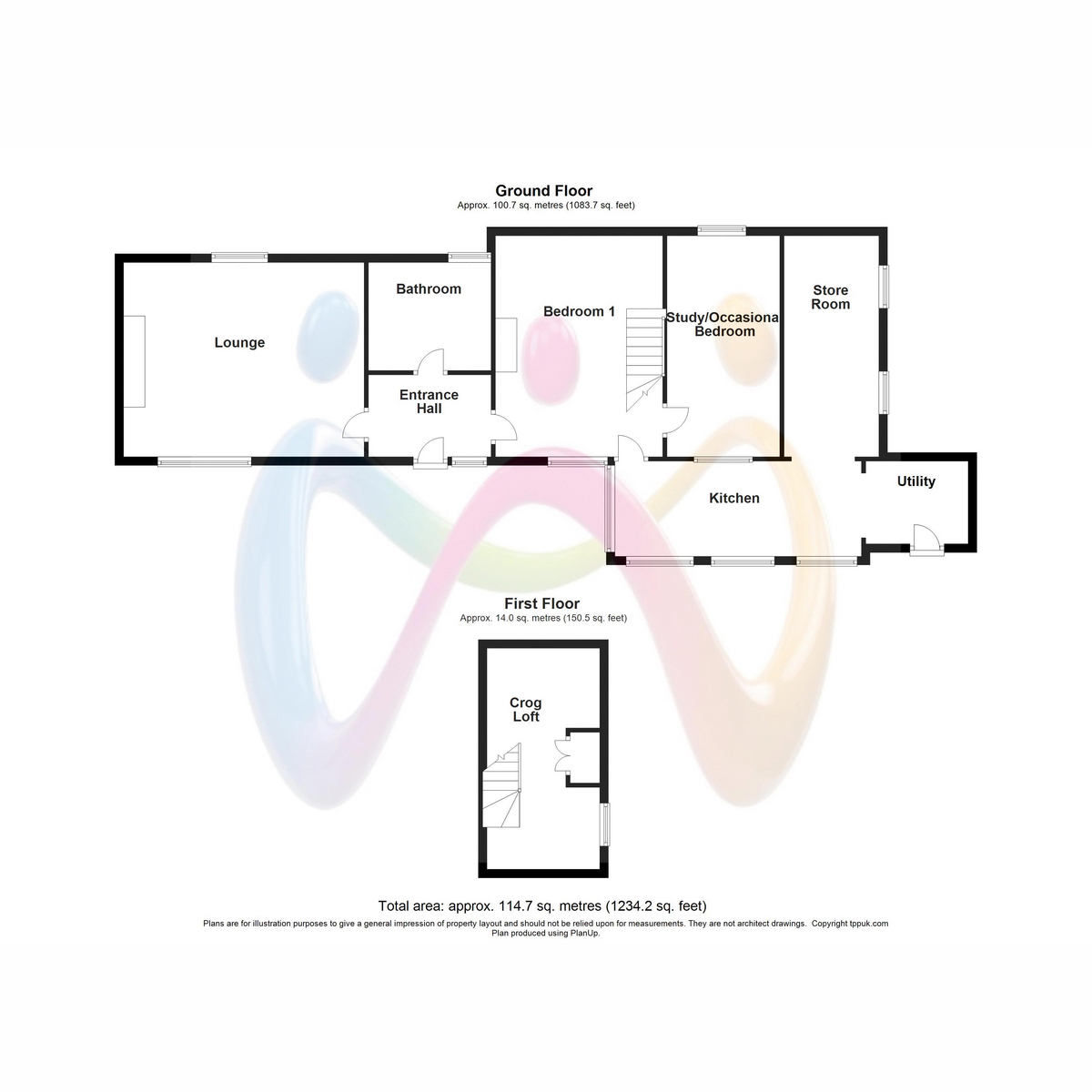







1 Bed Cottage For Sale
Occupying a truly stunning position in the Welsh countryside, providing panoramic countryside, sea and mountain views towards Yr Wyddfa, is this detached cottage standing in approximately 8 acres.
Standing in approximately 8 acres of land which has previously been used for grazing and holding livestock gives any individual a chance to purchase not only a cottage with land but a lifestyle. Enjoying incredible views over the local countryside, the mountains and down towards the sea, the cottage occupies an incredible elevated position. The detached cottage allows a prospective purchaser a chance to put their own stamp on the property with the cottage needing modernising and renovating. Having the potential to reconfigure the property and adapt to fit the requirements of a new occupier, currently the cottage is laid out to provide a three ground floor reception rooms, which could be adapted for bedrooms, a kitchen, utility room, and crog loft above. A range of outbuildings are included with the property and can be seen around the land. Larger towns can be accessed near by such as the historic town of Caernarfon, Porthmadog and Pwllheli.
Ground Floor
Entrance Hall
UPVC double glazed window to front, uPVC double glazed door, door to:
Bathroom
Fitted with piece comprising panelled bath, pedestal wash hand basin and WC, uPVC double glazed window to rear.
Lounge 18' 5'' x 13' 11'' (5.61m x 4.24m)
uPVC double glazed window to front and large open fireplace to the side.
Kitchen 18' 7'' x 7' 3'' (5.66m x 2.21m)
Fitted with a matching range of base units, space for fridge/freezer and cooker, uPVC double glazed window to side, and uPVC double glazed windows to front.
Utility Room 7' 10'' x 6' 4'' (2.39m x 1.93m)
Store Room 17' 5'' x 7' 3'' (5.30m x 2.21m)
Bedroom 1 16' 2'' x 12' 10'' (4.92m x 3.91m)
Single glazed window to front, fireplace, stairs, door to:
Crog Loft
Stair case leading up the crog loft/attic room.
Outside
The detached cottage sits in approximately 8 acres of land which would be suitable for grazing or holding livestock which enjoys wrap around views in an elevated position. Having a private driveway from the main road with secure gate and fencing, there's a range of outbuildings within the boundary.
Tenure
We have been advised the property is held on a freehold basis.
Material Information
Since September 2024 Gwynedd Council have introduced an Article 4 directive so, if you're planning to use this property as a holiday home or for holiday lettings, you may need to apply for planning permission to change its use. (Note: Currently, this is for Gwynedd Council area only)
"*" indicates required fields
"*" indicates required fields
"*" indicates required fields