Situated in the Coed Mawr area of Bangor, this recently renovated and modernised home offers deceptively spacious accommodation conveniently located for all the City’s amenities. Benefitting from gas central heating and double glazing, the semi detached house is laid out to provide an open plan lounge/diner and kitchen with utility room and ground floor WC. There are three sizeable bedrooms to the first floor accommodation with modern bathroom. Available NOW on an unfurnished basis.
Ground Floor
Entrance Hall
Initial entrance area, stairs leading to the first floor, doors into:
Open Plan Lounge / Diner 13'5" x 26'6" (4.09m x 8.08m)
Spacious open plan lounge/diner layout, with opening into the kitchen area.
Kitchen 6'9" x 13'3" (2.06m x 4.04m)
Modern kitchen fitted with a matching range of base and eye level units with worktop space over the units.
Utility Room
Useful utility room adjoining the kitchen, fitted with WC and wash hand basin.
First Floor Landing
Doors into:
Bedroom 1 13'5" x 12'4" (4.09m x 3.76m)
Spacious double bedroom, window to rear.
Bedroom 2 11'3" x 10'11" (3.43m x 3.33m)
Second double bedroom, window to front.
Bedroom 3 8'11" x 7'11" (2.72m x 2.41m)
Sizeable single bedroom, window to front.
Shower Room
Modern fitted shower room, shower cubicle, WC and wash hand basin.
Outside
Large rear garden with raised decking area.
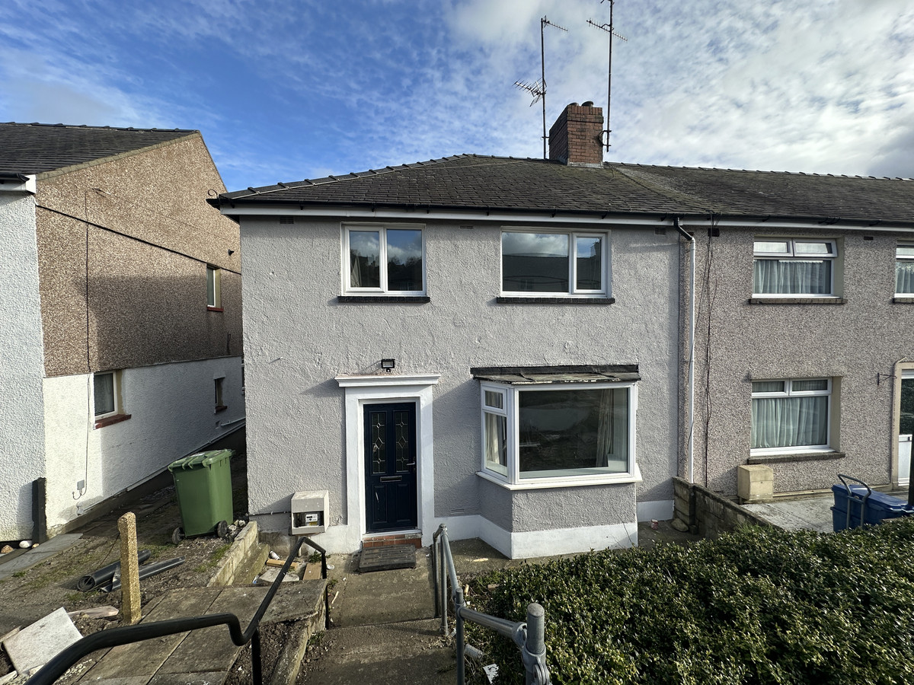
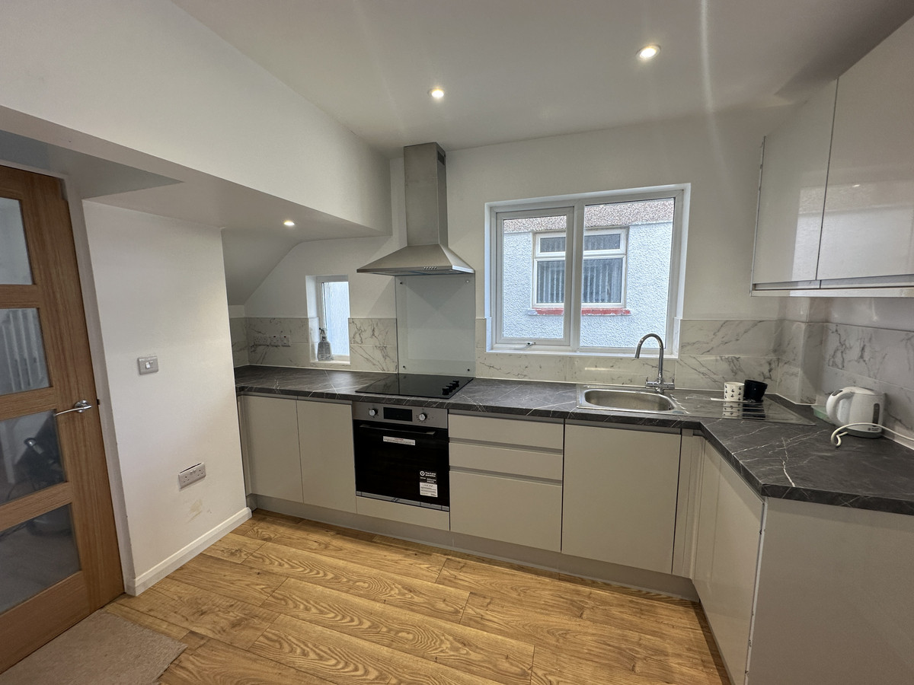
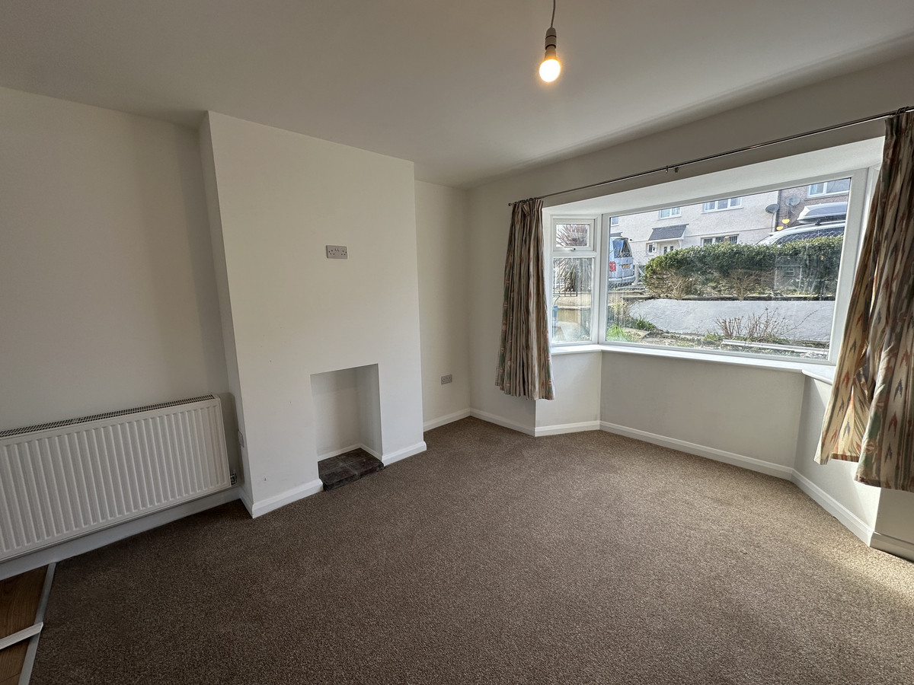
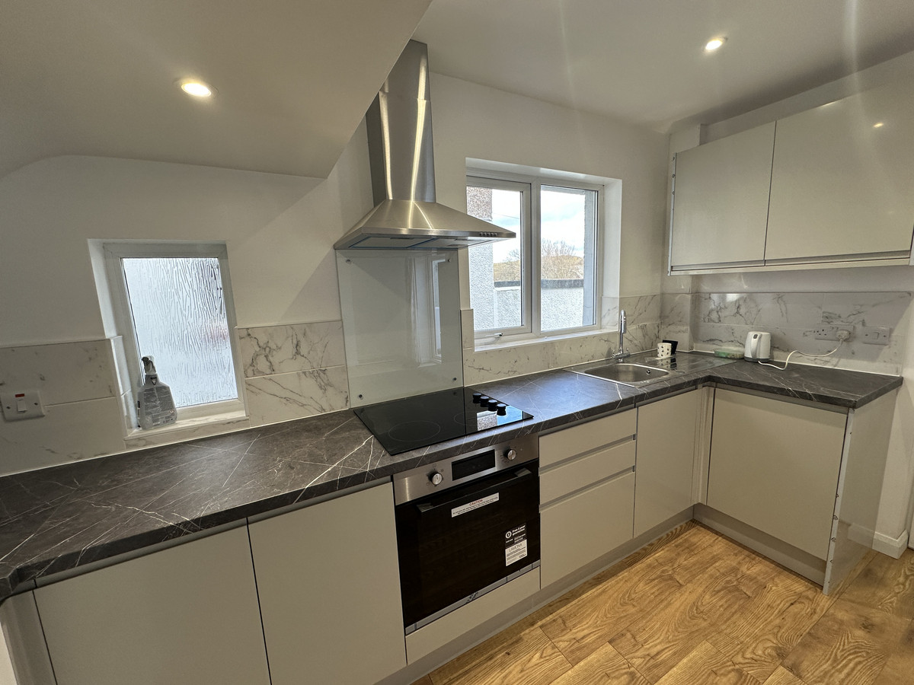

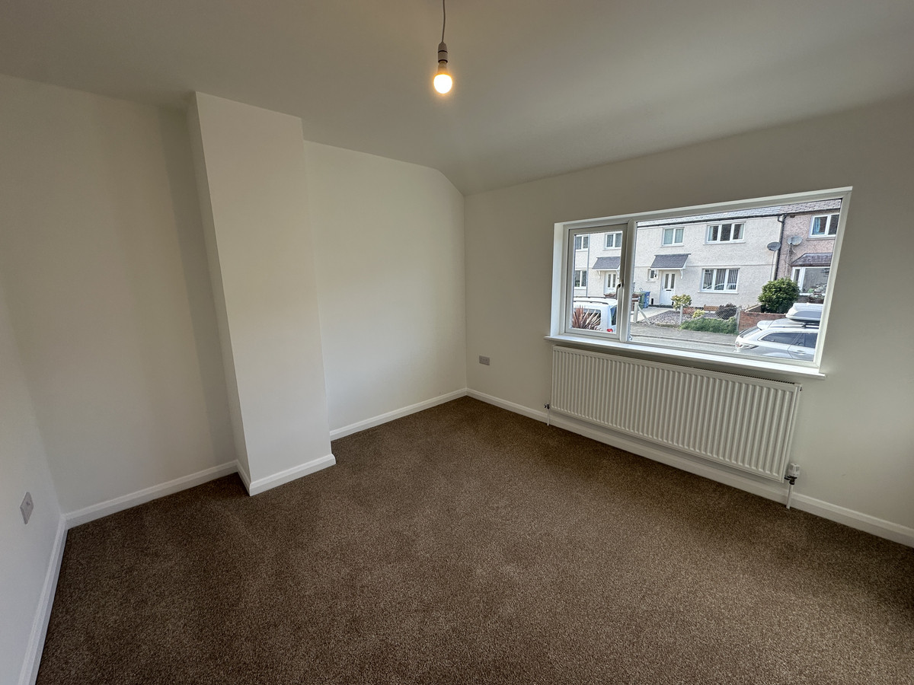
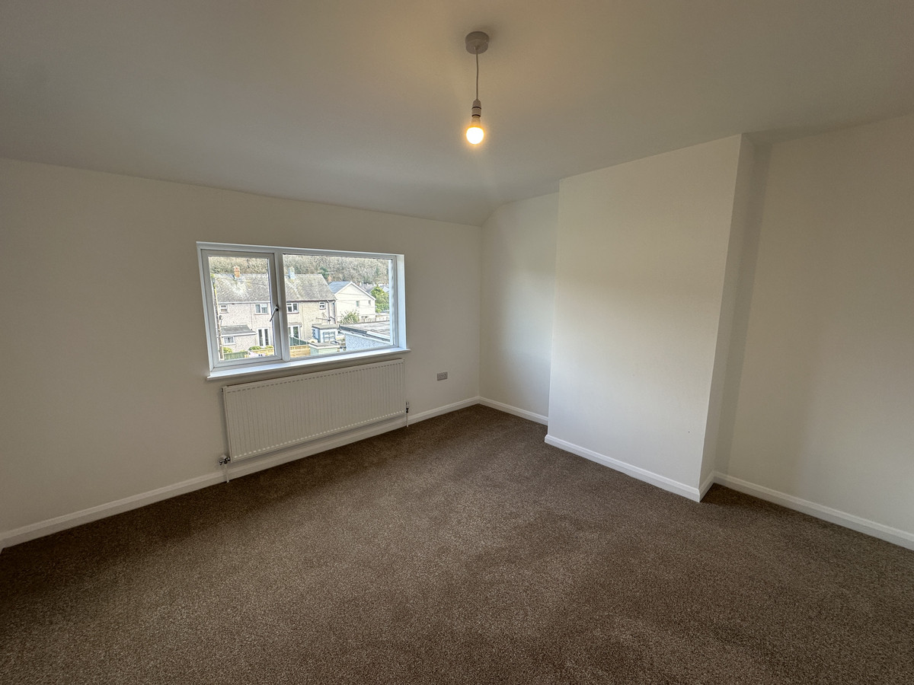

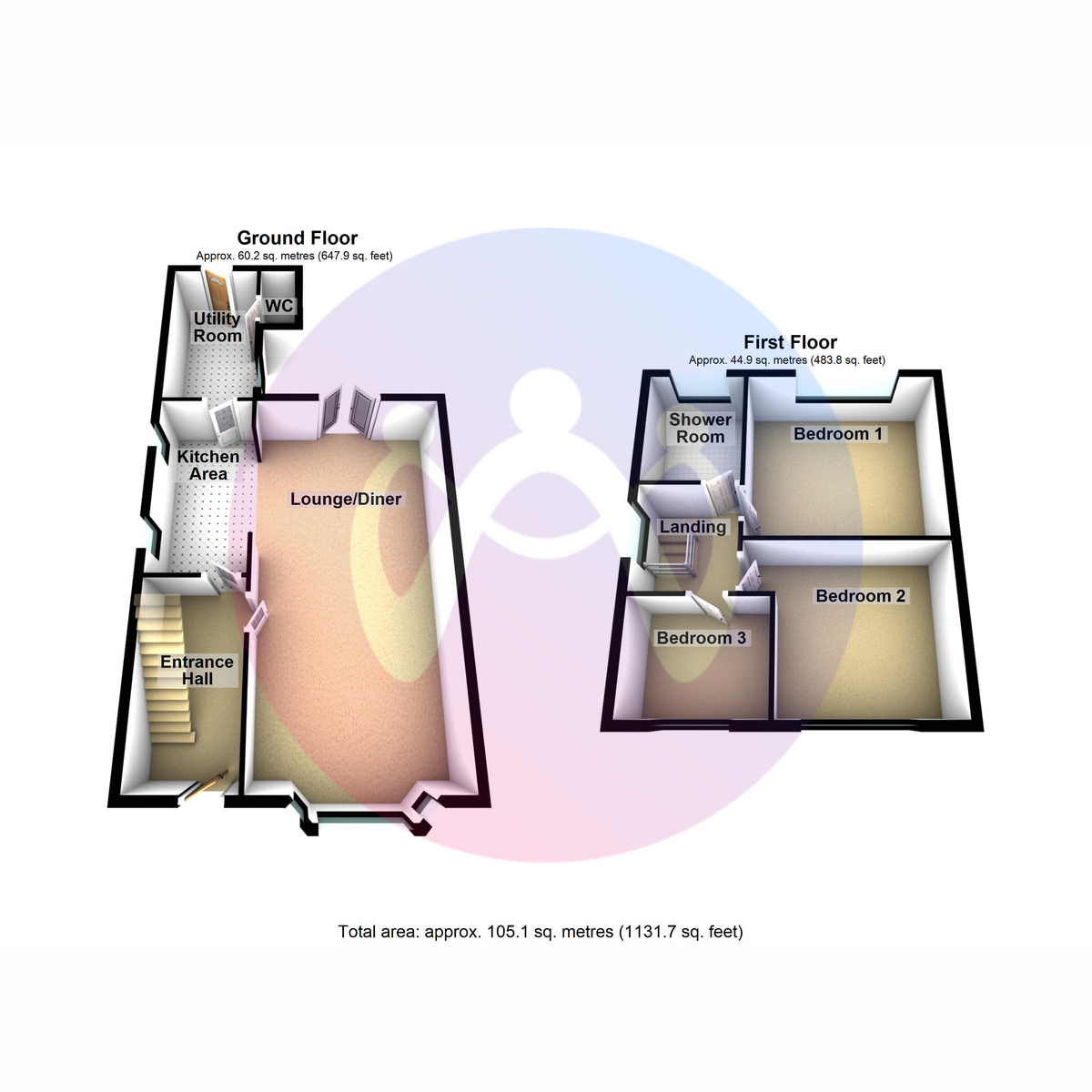








3 Bed Semi-detached house Let
Available NOW is this modernised 3 bedroom house ideally located for the Hospital, nearby schools and Bangor Uni. Contact us today on 01248 355333 to arrange a viewing to avoid disappointment!
Situated in the Coed Mawr area of Bangor, this recently renovated and modernised home offers deceptively spacious accommodation conveniently located for all the City’s amenities. Benefitting from gas central heating and double glazing, the semi detached house is laid out to provide an open plan lounge/diner and kitchen with utility room and ground floor WC. There are three sizeable bedrooms to the first floor accommodation with modern bathroom. Available NOW on an unfurnished basis.
Ground Floor
Entrance Hall
Initial entrance area, stairs leading to the first floor, doors into:
Open Plan Lounge / Diner 13'5" x 26'6" (4.09m x 8.08m)
Spacious open plan lounge/diner layout, with opening into the kitchen area.
Kitchen 6'9" x 13'3" (2.06m x 4.04m)
Modern kitchen fitted with a matching range of base and eye level units with worktop space over the units.
Utility Room
Useful utility room adjoining the kitchen, fitted with WC and wash hand basin.
First Floor Landing
Doors into:
Bedroom 1 13'5" x 12'4" (4.09m x 3.76m)
Spacious double bedroom, window to rear.
Bedroom 2 11'3" x 10'11" (3.43m x 3.33m)
Second double bedroom, window to front.
Bedroom 3 8'11" x 7'11" (2.72m x 2.41m)
Sizeable single bedroom, window to front.
Shower Room
Modern fitted shower room, shower cubicle, WC and wash hand basin.
Outside
Large rear garden with raised decking area.
"*" indicates required fields
"*" indicates required fields
"*" indicates required fields