Nestled in the heart of the village of Newborough, this mid-terrace home presents a delightful opportunity for those with a vision to transform it into a charming home. No onward Chain.
Nestled in the heart of the picturesque village of Newborough, this mid-terrace home presents a delightful opportunity for those with a vision to transform it into a charming retreat. The property exudes potential, with its inviting inglenook-style fireplace in the lounge, offering a cosy focal point for the home. The ground floor is thoughtfully designed, with the flexibility of utilising the rear room as an additional bedroom, perfect for accommodating guests or creating a convenient single-level living space. Beyond the interior, a quaint rear yard provides a private outdoor area, ideal for enjoying a morning coffee or cultivating a small garden oasis. No onward chain.
One of the property's most appealing features is its proximity to the breath-taking Llanddwyn Beach. Just a short distance away, this stunning stretch of coastline offers golden sands, rolling dunes, and captivating views of the Menai Strait and Snowdonia mountains. Whether you're a beachcomber, a nature enthusiast, or simply seeking a serene spot to unwind, Llanddwyn Beach is a true gem. In addition, nearby , you will find a village shop stocked with groceries, fresh produce, and household necessities, ensuring you have everything you need right at your doorstep.
Ground Floor
Entrance Hall
Window to side, door to:
Lounge 14' 8'' x 12' 10'' (4.47m x 3.91m) maximum dimensions
Window to front and window to rear. Fireplace. Stairs. Open plan, door to:
Dining Room 11' 5'' x 6' 10'' (3.47m x 2.08m)
Window to front.
Kitchen 13' 6'' x 5' 1'' (4.12m x 1.54m)
Window to side. Electric radiator. Opening to:
Hall
Electric radiator. Door to:
Study / Bedroom Three 8' 11'' x 8' 6'' (2.73m x 2.58m)
Window to rear. double door to storage cupboard.
Bathroom
Window to side
First Floor
Landing
Window to rear. Electric radiator. Door to:
Bedroom Two 10' 7'' x 8' 7'' (3.23m x 2.62m)
Window to rear.
Bedroom One 15' 0'' x 9' 2'' (4.56m x 2.80m)
Window to front. Door to storage cupboard.

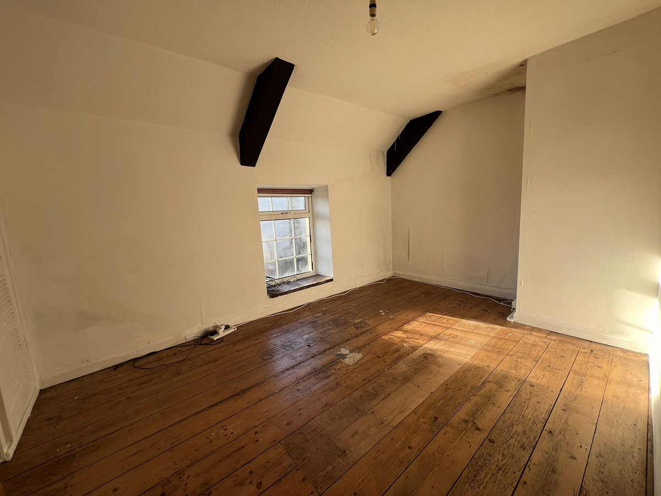


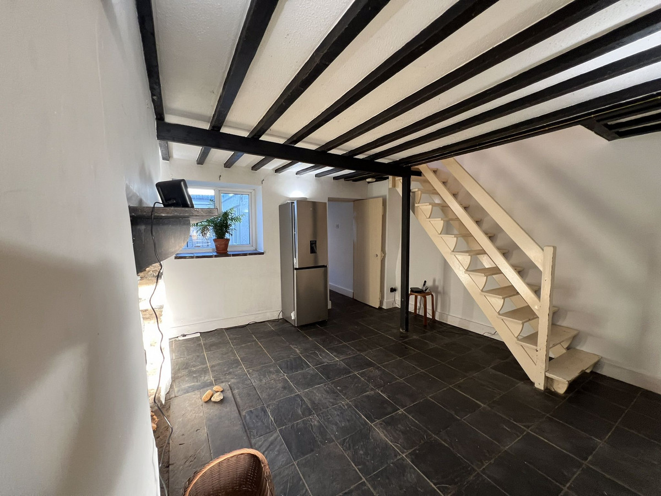
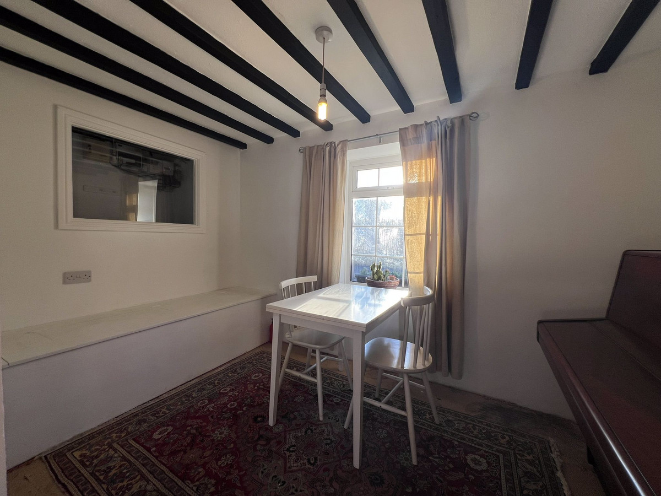
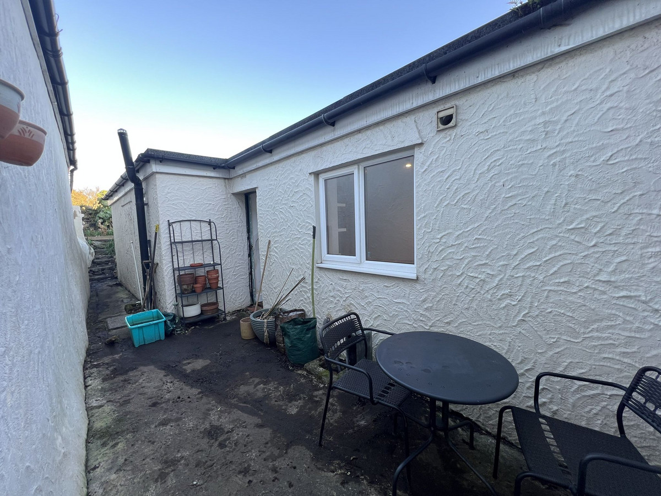
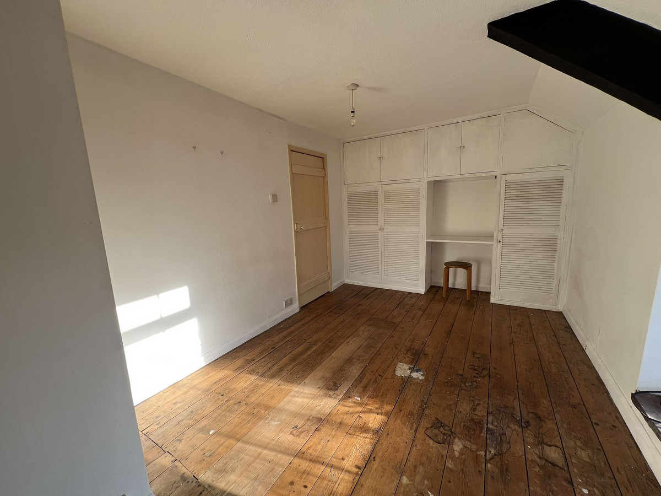
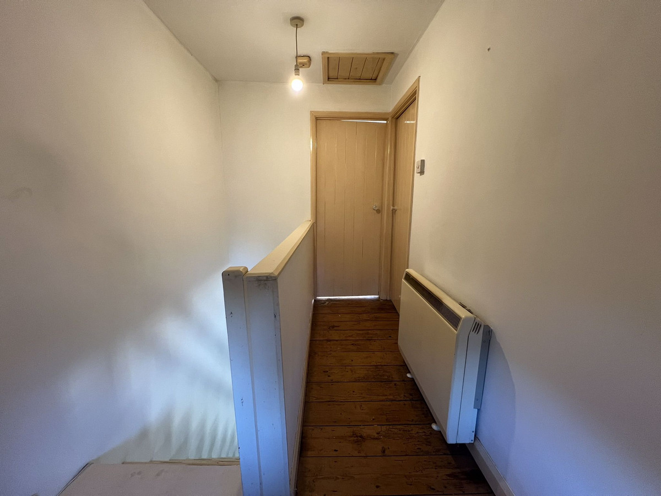
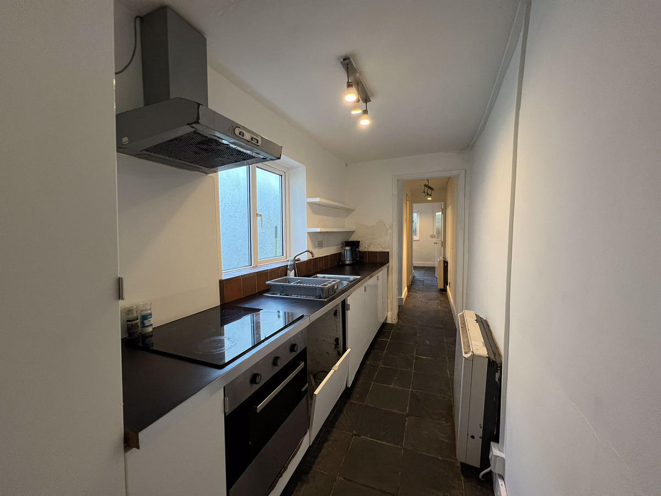
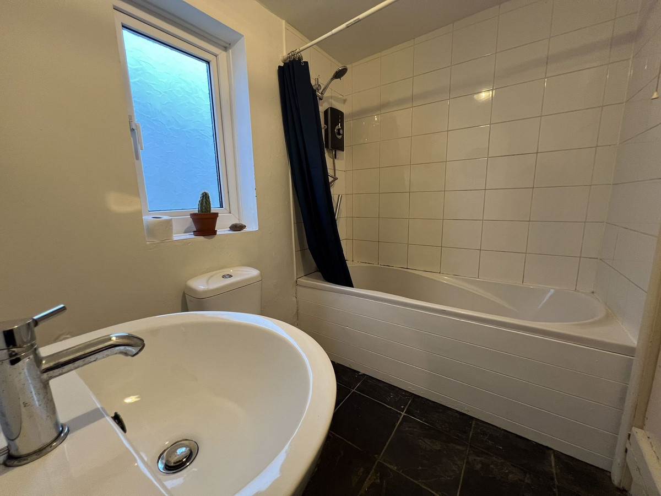
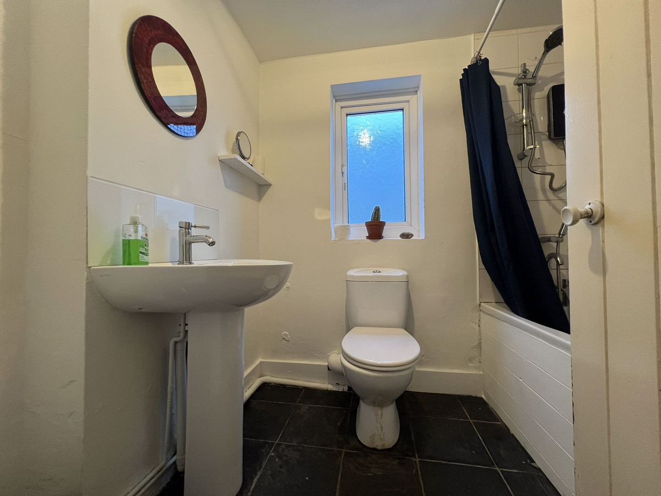
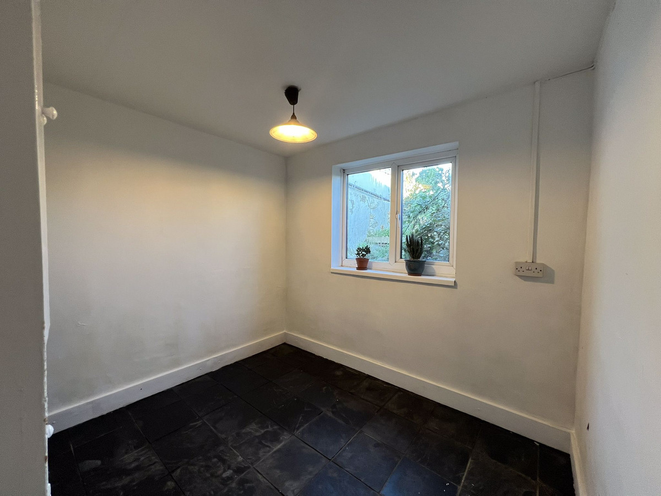
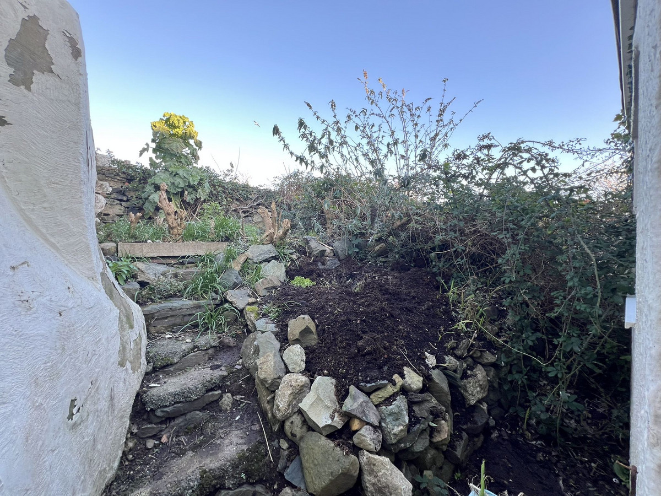
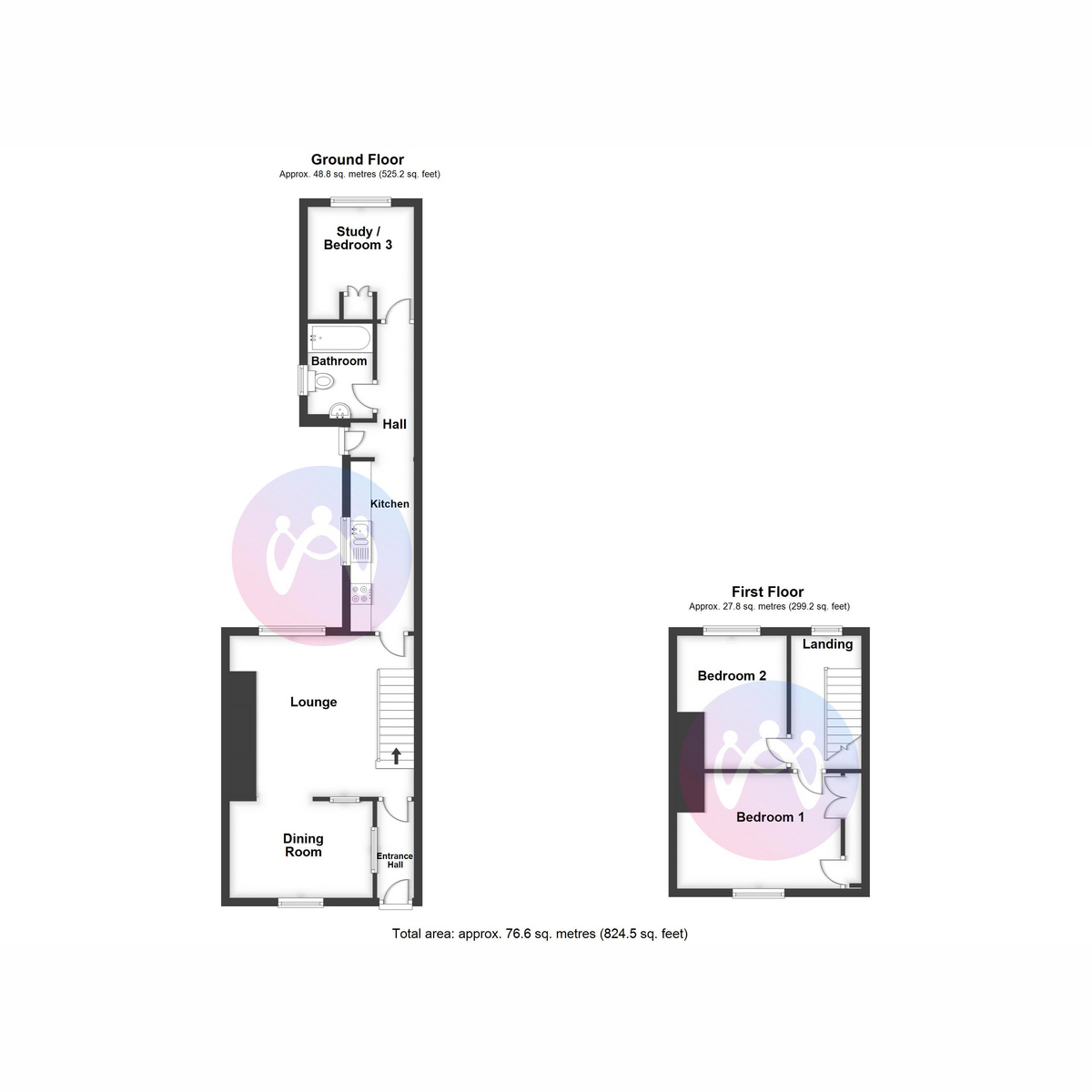
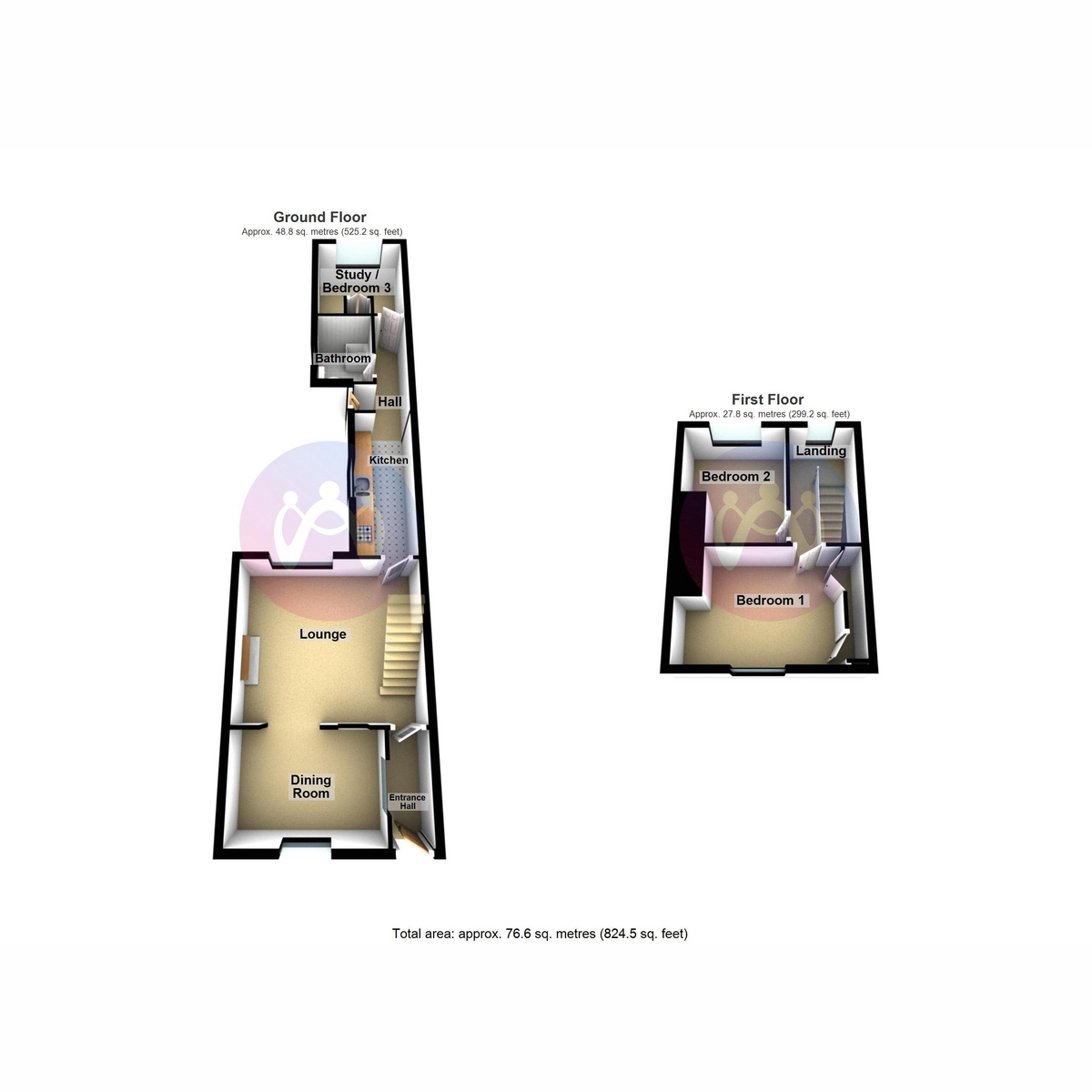














3 Bed Terraced House For Sale
Nestled in the heart of the village of Newborough, this mid-terrace home presents a delightful opportunity for those with a vision to transform it into a charming home. No onward Chain.
Nestled in the heart of the picturesque village of Newborough, this mid-terrace home presents a delightful opportunity for those with a vision to transform it into a charming retreat. The property exudes potential, with its inviting inglenook-style fireplace in the lounge, offering a cosy focal point for the home. The ground floor is thoughtfully designed, with the flexibility of utilising the rear room as an additional bedroom, perfect for accommodating guests or creating a convenient single-level living space. Beyond the interior, a quaint rear yard provides a private outdoor area, ideal for enjoying a morning coffee or cultivating a small garden oasis. No onward chain.
One of the property's most appealing features is its proximity to the breath-taking Llanddwyn Beach. Just a short distance away, this stunning stretch of coastline offers golden sands, rolling dunes, and captivating views of the Menai Strait and Snowdonia mountains. Whether you're a beachcomber, a nature enthusiast, or simply seeking a serene spot to unwind, Llanddwyn Beach is a true gem. In addition, nearby , you will find a village shop stocked with groceries, fresh produce, and household necessities, ensuring you have everything you need right at your doorstep.
Ground Floor
Entrance Hall
Window to side, door to:
Lounge 14' 8'' x 12' 10'' (4.47m x 3.91m) maximum dimensions
Window to front and window to rear. Fireplace. Stairs. Open plan, door to:
Dining Room 11' 5'' x 6' 10'' (3.47m x 2.08m)
Window to front.
Kitchen 13' 6'' x 5' 1'' (4.12m x 1.54m)
Window to side. Electric radiator. Opening to:
Hall
Electric radiator. Door to:
Study / Bedroom Three 8' 11'' x 8' 6'' (2.73m x 2.58m)
Window to rear. double door to storage cupboard.
Bathroom
Window to side
First Floor
Landing
Window to rear. Electric radiator. Door to:
Bedroom Two 10' 7'' x 8' 7'' (3.23m x 2.62m)
Window to rear.
Bedroom One 15' 0'' x 9' 2'' (4.56m x 2.80m)
Window to front. Door to storage cupboard.
"*" indicates required fields
"*" indicates required fields
"*" indicates required fields