Cemlyn Cemaes Bay Isle of Anglesey Just a short distance from the centre of the popular coastal village of Cemaes Bay with amenities including an array of shops, pubs and restaurants, without forgetting the stunning sandy beach.
Just a short distance from the centre of the popular coastal village of Cemaes Bay with amenities including an array of shops, pubs and restaurants, without forgetting the stunning sandy beach. Benefits of the property include off road parking, super countryside views and garden to the rear.
Entrance 7' 7'' x 5' 7'' (2.31m x 1.70m)
Window to rear, window to side, radiator
Kitchen 16' 11'' x 12' 6'' (5.15m x 3.81m)
Fitted with a matching range of base and eye level units with worktop space over, window to side, radiator, stairs
Utility room
Living Room 13' 10'' x 12' 6'' (4.21m x 3.81m)
Two windows to side, fireplace, radiator
Landing
Bedroom 1 13' 10'' x 9' 4'' (4.21m x 2.84m)
Window to side, skylight, radiator, storage cupboard
Bathroom 6' 7'' x 5' 8'' (2.01m x 1.73m)
Fitted with three piece comprising wash hand basin, shower cubicle and WC, heated towel rail
Bedroom 2 14' 9'' x 13' 10'' (4.49m x 4.21m)
Window to side, skylight, radiator
En-suite
Fitted with three piece suite, heated towel rail.


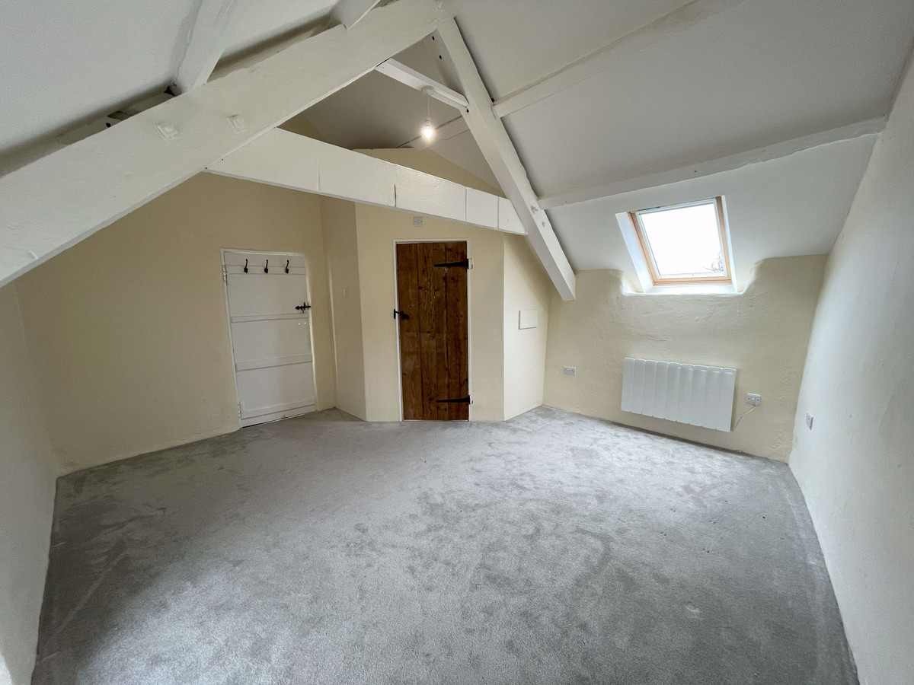
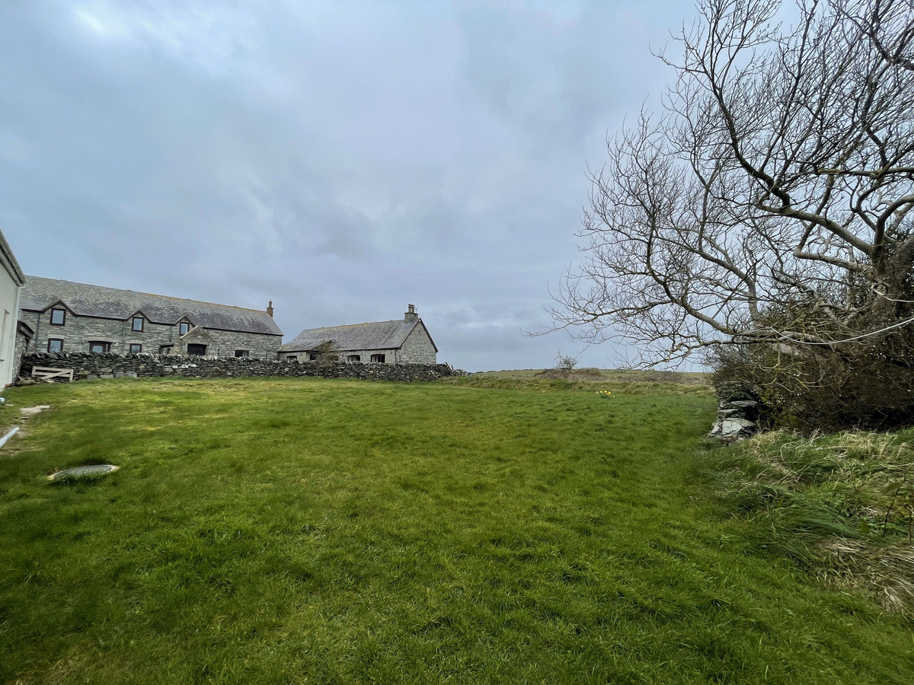

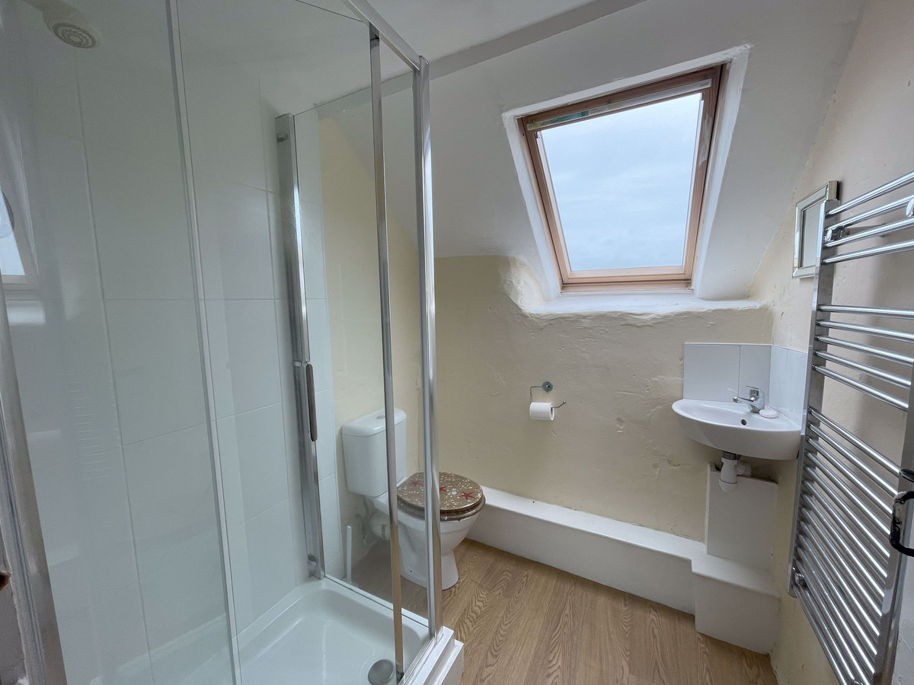
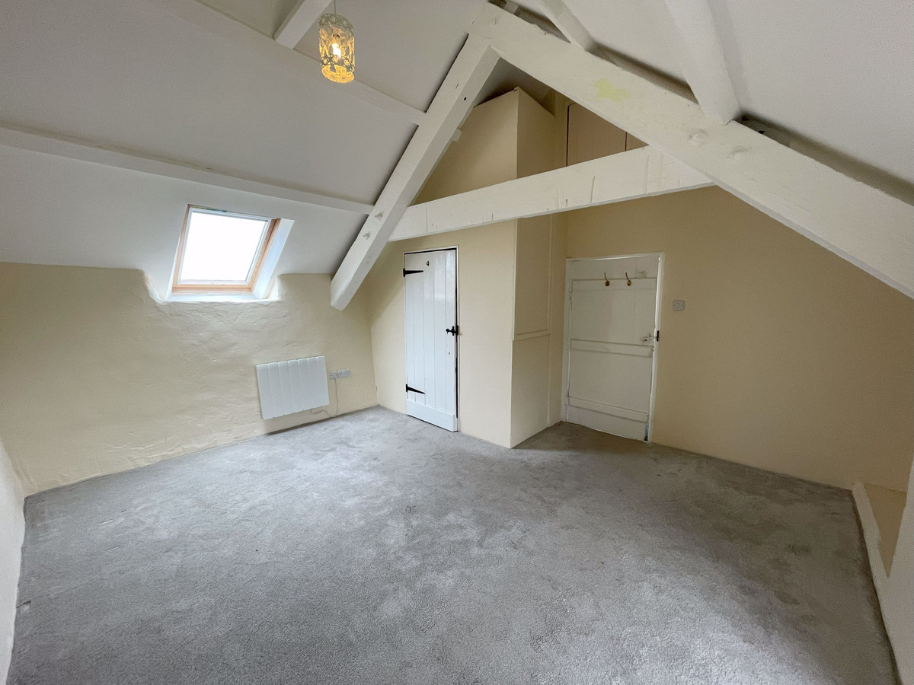

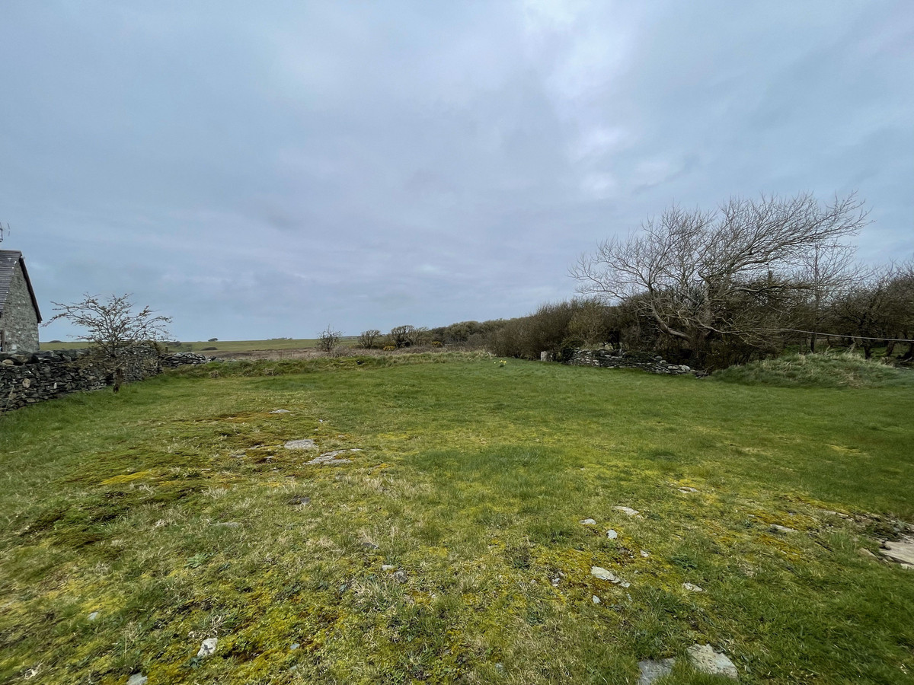
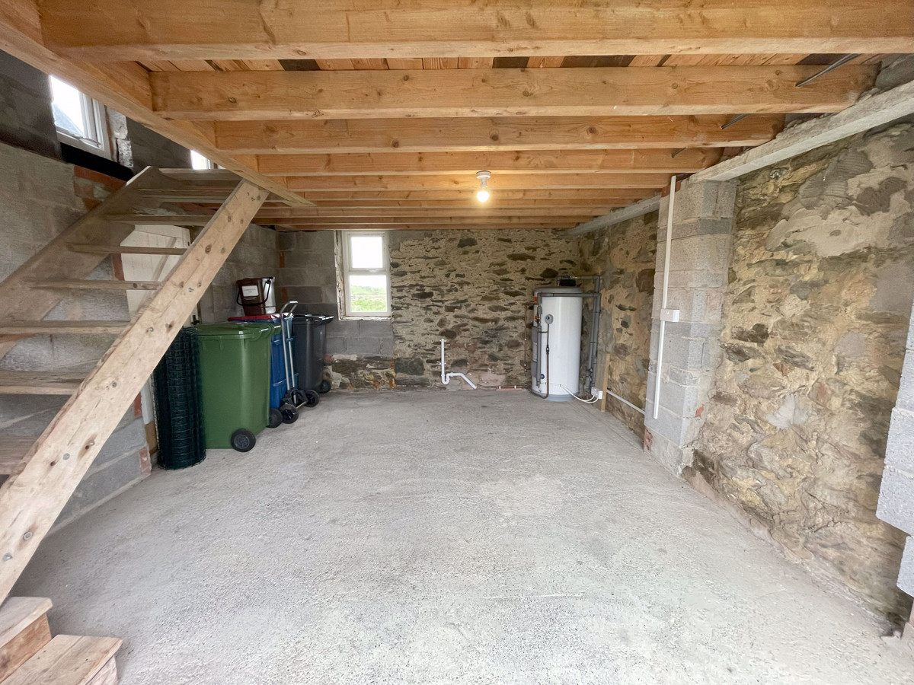

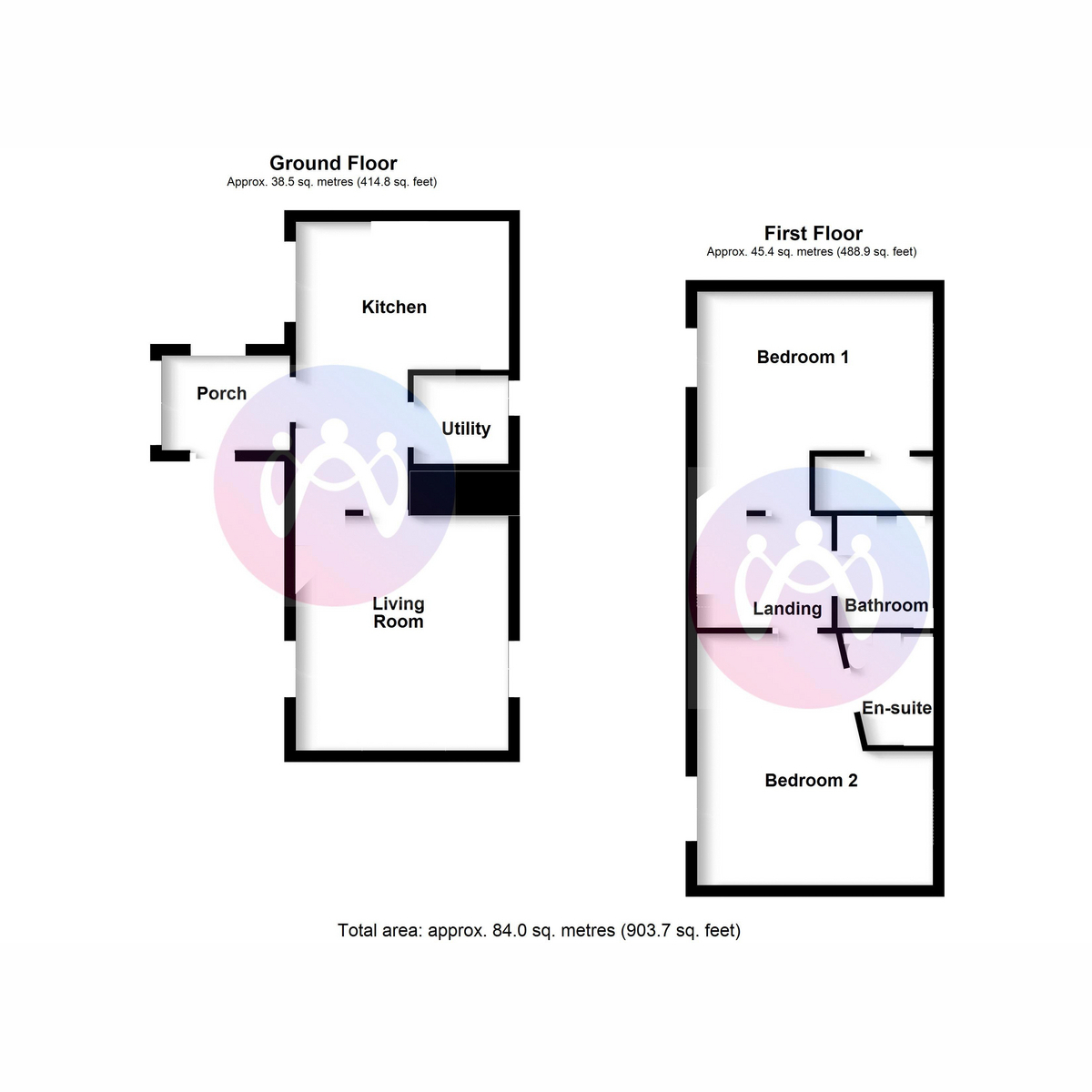
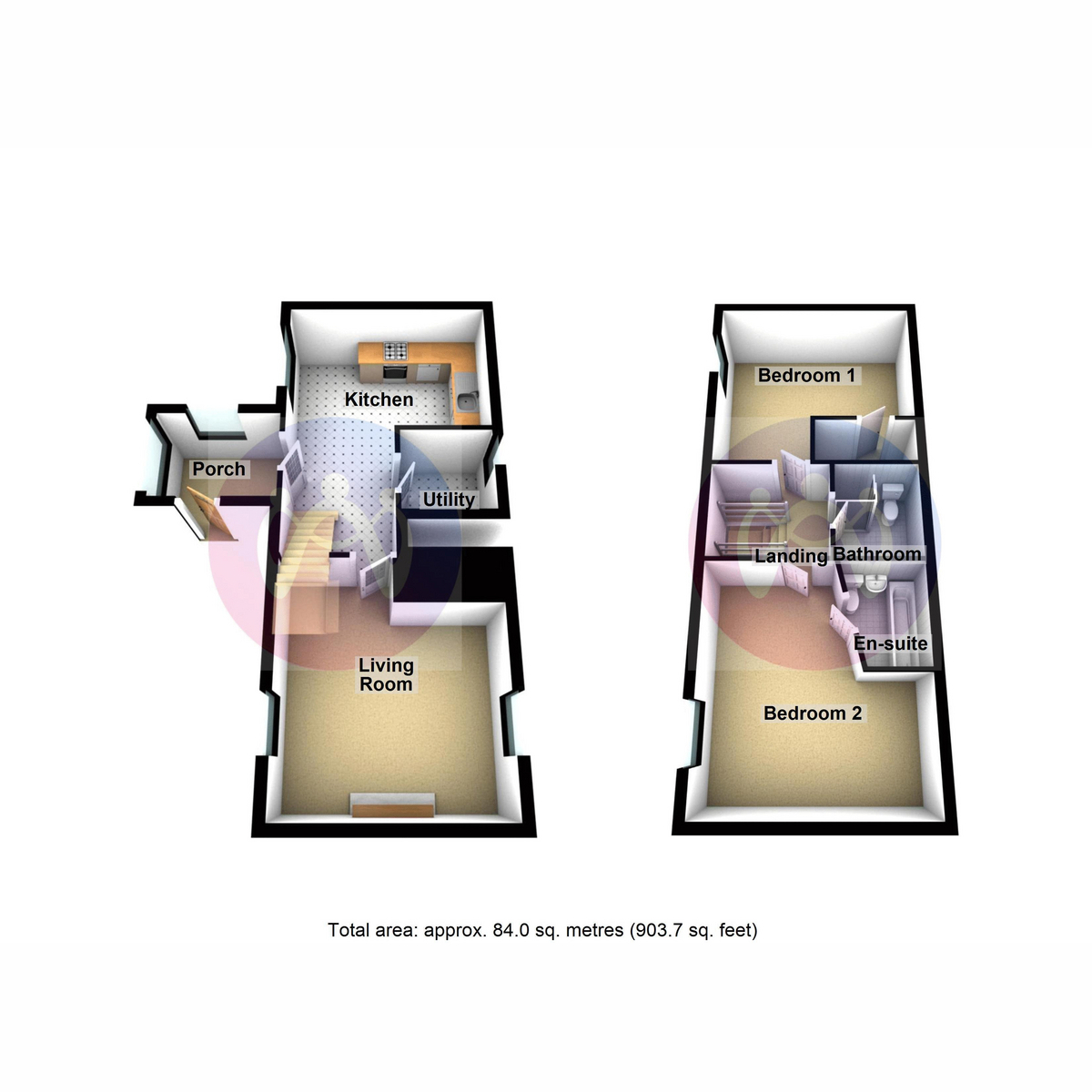











2 Bed Cottage Let
Cemlyn Cemaes Bay Isle of Anglesey Just a short distance from the centre of the popular coastal village of Cemaes Bay with amenities including an array of shops, pubs and restaurants, without forgetting the stunning sandy beach.
Just a short distance from the centre of the popular coastal village of Cemaes Bay with amenities including an array of shops, pubs and restaurants, without forgetting the stunning sandy beach. Benefits of the property include off road parking, super countryside views and garden to the rear.
Entrance 7' 7'' x 5' 7'' (2.31m x 1.70m)
Window to rear, window to side, radiator
Kitchen 16' 11'' x 12' 6'' (5.15m x 3.81m)
Fitted with a matching range of base and eye level units with worktop space over, window to side, radiator, stairs
Utility room
Living Room 13' 10'' x 12' 6'' (4.21m x 3.81m)
Two windows to side, fireplace, radiator
Landing
Bedroom 1 13' 10'' x 9' 4'' (4.21m x 2.84m)
Window to side, skylight, radiator, storage cupboard
Bathroom 6' 7'' x 5' 8'' (2.01m x 1.73m)
Fitted with three piece comprising wash hand basin, shower cubicle and WC, heated towel rail
Bedroom 2 14' 9'' x 13' 10'' (4.49m x 4.21m)
Window to side, skylight, radiator
En-suite
Fitted with three piece suite, heated towel rail.
"*" indicates required fields
"*" indicates required fields
"*" indicates required fields