What a lot to offer in one home! A well-presented modern four bedroom detached property with generous reception areas. Located in the sought after development in the coastal village of Cemaes Bay, and in an elevated position with views out towards the sea over the rooftops, this could be an excellent opportunity to make a perfect home. Viewing is recommended to appreciate the potential this property has to offer.
This property is situated away from the hustle and bustle of the main village, and yet it is a short walk from the beach, array of shops, and not forgetting the coastal walks. The property situated in a elevated position overlooking the stunning Cemaes Bay. Greeted from the entrance vestibule to four bedrooms and the garden/ games room with one En-suite and bathroom spaced on the ground floor. The first floor comprises of a kitchen/ dining room and lounge. Outside of the property is off road parking to the front and enclosed rear yard with steps leading up to the balcony.
Proceed towards Cemaes Bay from the Amlwch/Bull Bay direction along the A5025 passing the turning for Gadlys Hotel on the right hand side, take the next right hand turn for Cemaes Bay. The turning for Castellor Estate will be first turn on the left, follow the road into the estate and the property can be found towards the far end on the left hand side.
Ground Floor
Entrance Vestibule
Window to front and rear. Radiator. Open plan to:
Entrance Hall
Radiator. Stairs to first floor. Door to:
Dressing Room 11' 3'' x 8' 11'' (3.44m x 2.72m)
Window to rear. Radiator.
Bedroom One 9' 5'' x 8' 9'' (2.88m x 2.67m)
Door to:
En-suite Shower Room
Three piece suite comprising tiled shower area with glass screen, wash hand basin, WC and heated towel rail, window to side, window to front.
Bedroom Two 18' 3'' x 8' 11'' (5.56m x 2.72m)
Window to front. Radiator.
Bedroom Three 14' 1'' x 11' 9'' (4.29m x 3.59m)
Window to front . Radiator.
Bedroom Four 11' 5'' x 10' 9'' (3.47m x 3.28m)
Window to rear. Radiator.
Bathroom
Four piece suite comprising bath, pedestal wash hand basin, tiled shower enclosure with fitted electric shower and WC. Heated towel rail. Window to rear.
Garage
Please note this is a store room and would not accommodate the use of a car store. Up and over door to front. Electrics cupboard.
Garden / Games Room 22' 1'' x 10' 6'' (6.72m x 3.19m)
Externally accessed via double doors from the rear garden. Home to a pool table, games area and small home bar. Window to front.
First Floor
Landing
WC
Storage cupboard housing boiler and previously was plumbed to house the washing machine.
Kitchen/Dining Room 22' 10'' x 9' 0'' (6.97m x 2.74m)
Fitted with a matching range of base and eye level units with worktop space over, 1+1/2 bowl sink unit with single drainer and mixer tap, integrated fridge/freezer and dishwasher. Built-in eye level electric double oven and four ring ceramic halogen hob with extractor hood over. Window to front and rear. Open plan to:
Living Room 23' 0'' x 16' 6'' (7.00m x 5.04m) maximum dimensions
Windows to front, rear and side making best of the views and with sliding glass door leading out onto the wrap around balcony. A large contemporary wood burning stove . Two radiators.
Balcony 32' 7'' x 25' 3'' (9.93m x 7.69m) maximum dimensions
Overlooking the views towards Cemaes Bay, modern post less glass balustrade surrounding the balcony.
Outside
With Off road parking to the front and enclosed rear yard with steps leading up to the balcony.
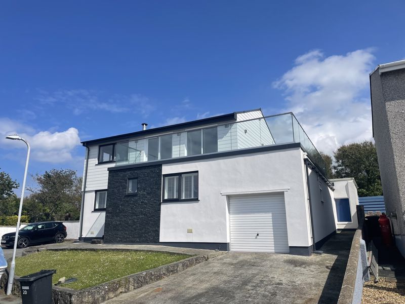
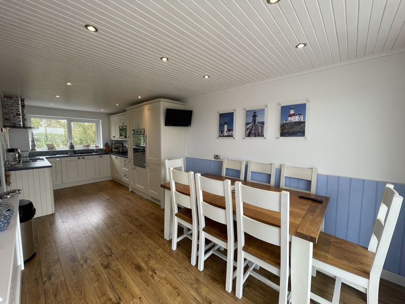
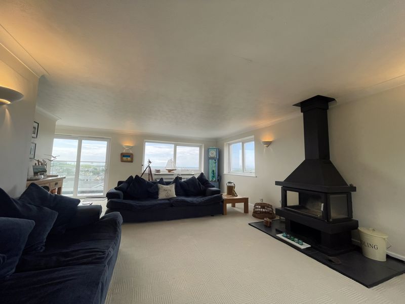
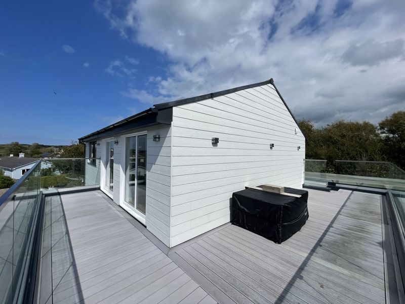
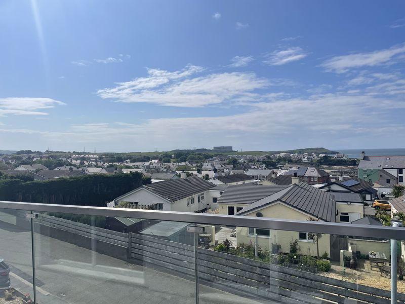
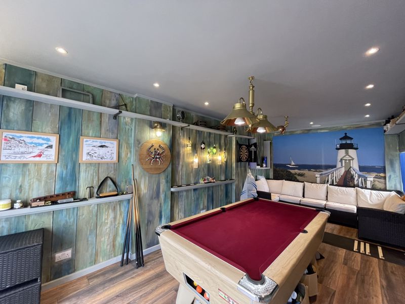
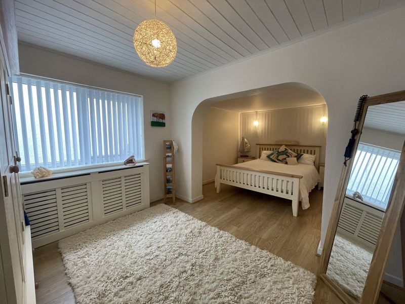
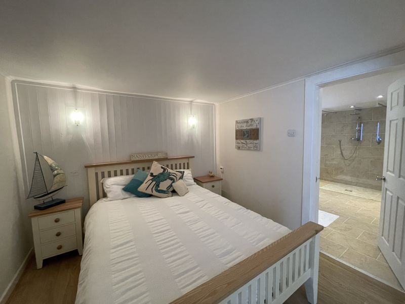
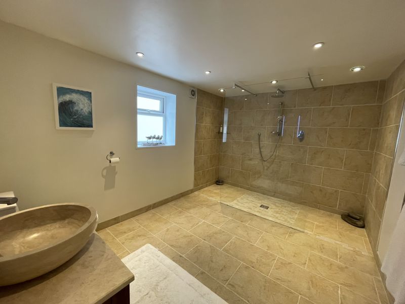
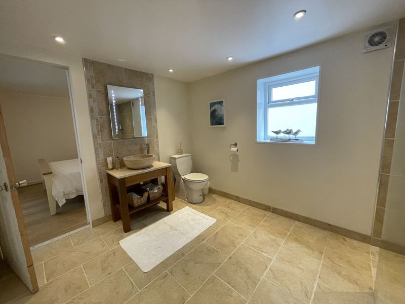
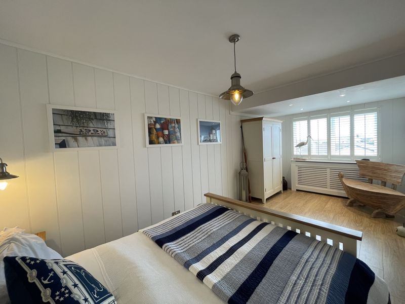
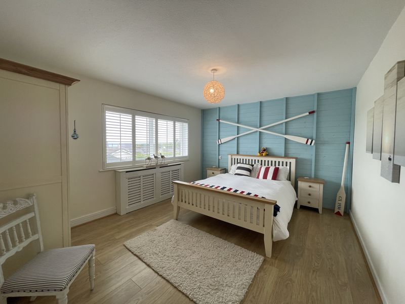
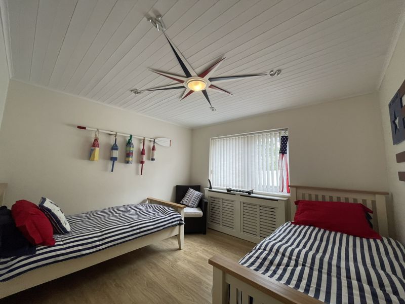
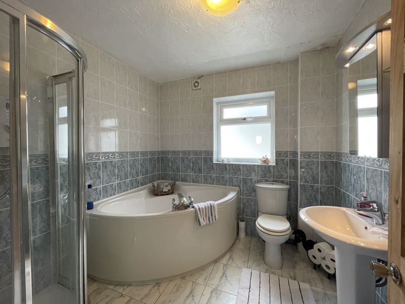
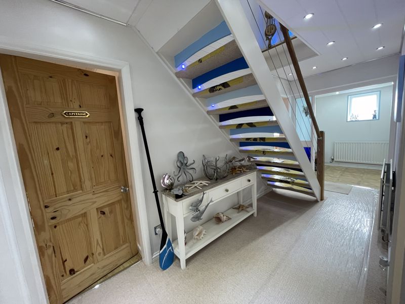
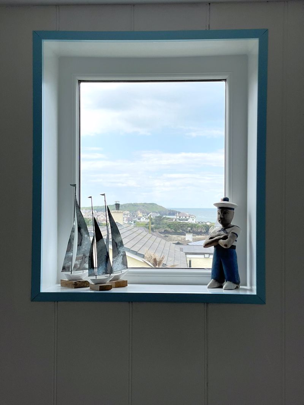
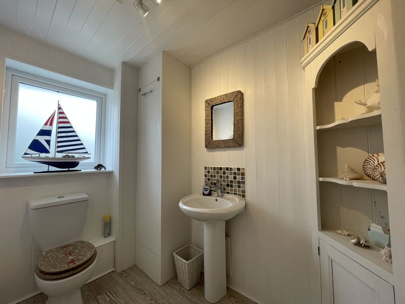
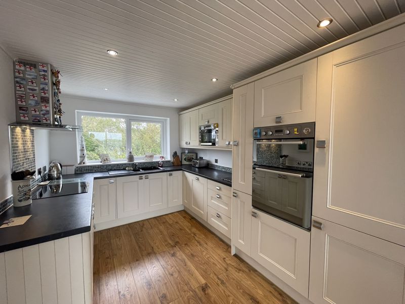
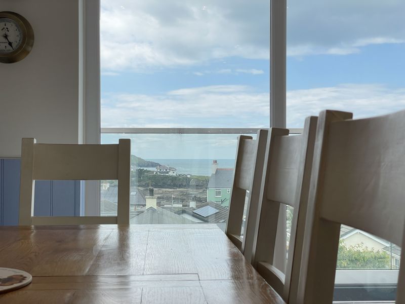
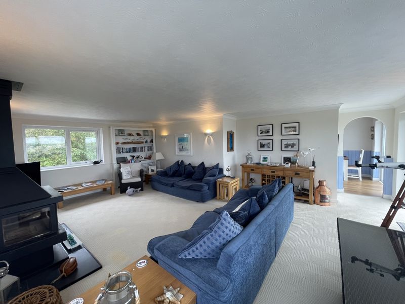
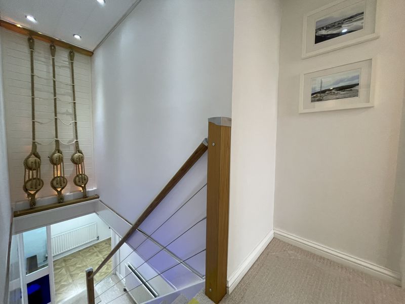
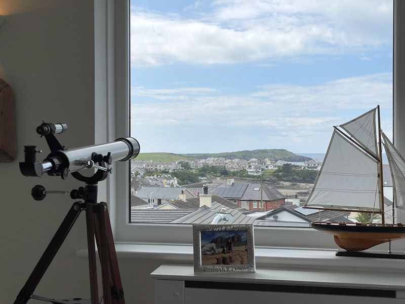
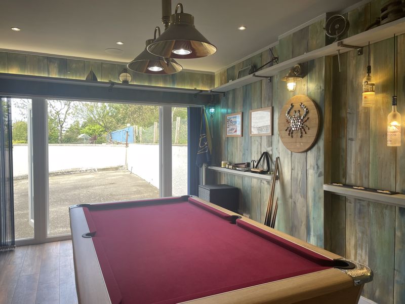
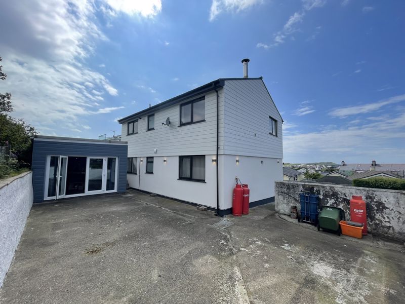
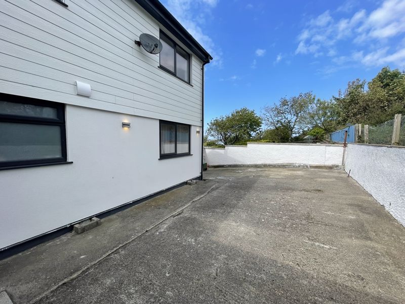
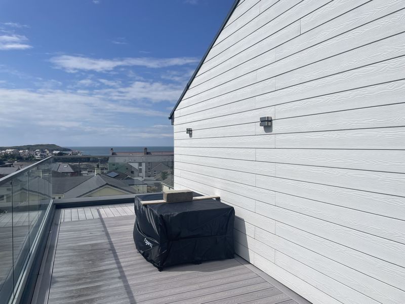
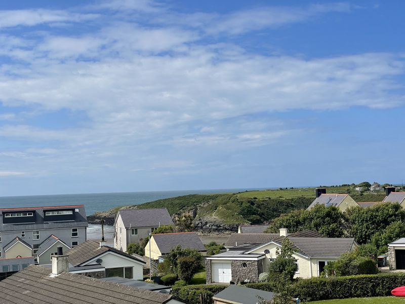
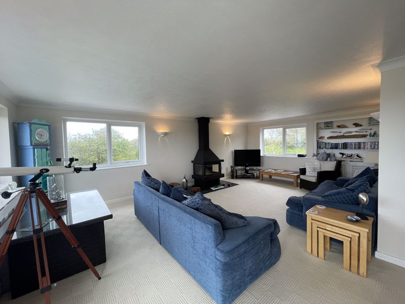
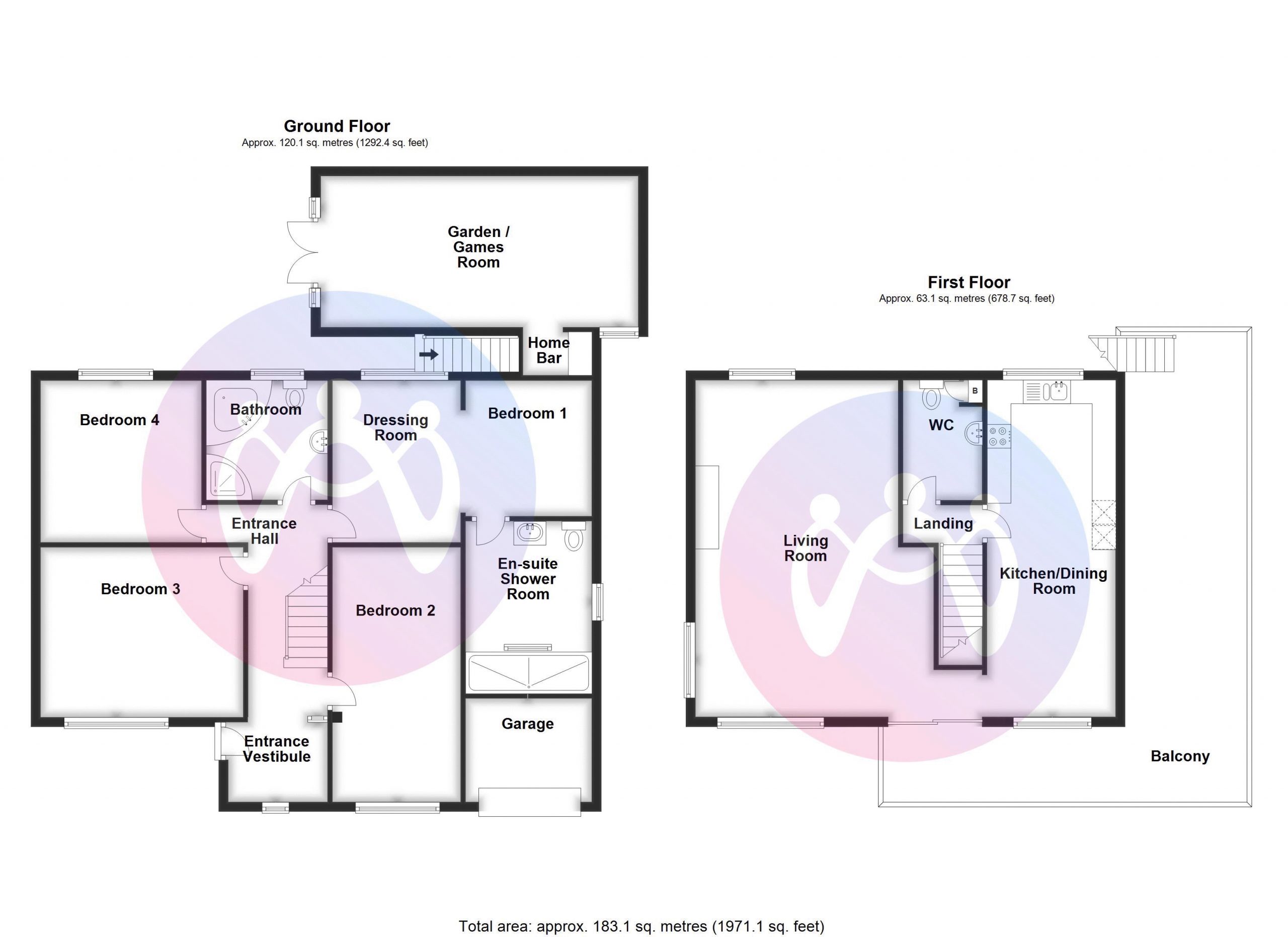
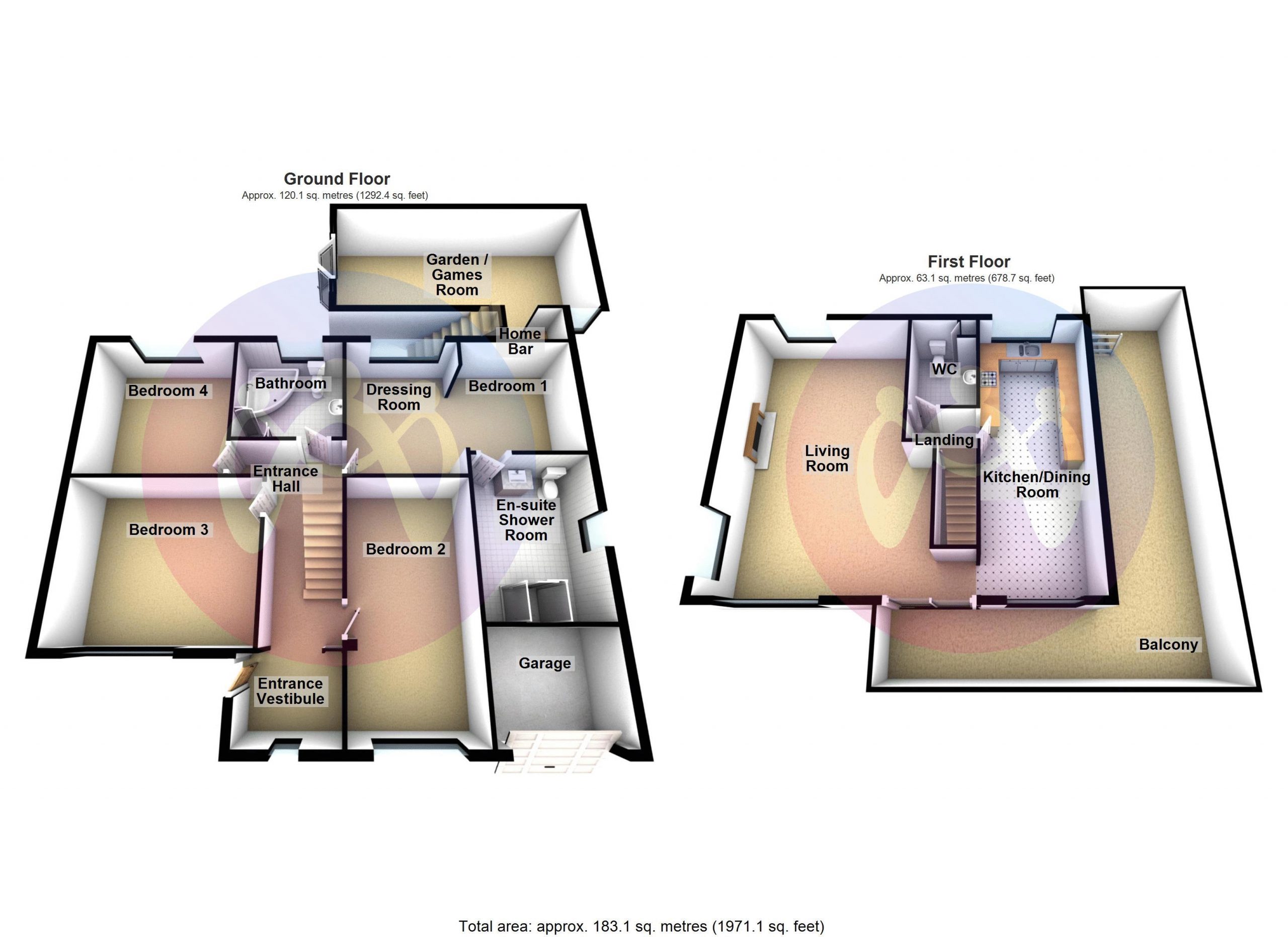




























4 Bed Detached For Sale
If it’s a house with stunning sea and coastal views, space and comfort that you're after, then look no further than this property. What a lot to offer in one home! A well-presented modern four bedroom detached property with generous reception space located in the sought after development in the coastal village of Cemaes Bay. In an elevated position with views out towards the sea over the rooftops with modern post less glass balustrade surrounding the balcony, this could be an excellent opportunity to make a perfect home. Viewing is recommended to appreciate the potential this property has to offer.
Ground Floor
Entrance Vestibule
Window to front and rear. Radiator. Open plan to:
Entrance Hall
Radiator. Stairs to first floor. Door to:
Dressing Room 11' 3'' x 8' 11'' (3.44m x 2.72m)
Window to rear. Radiator.
Bedroom One 9' 5'' x 8' 9'' (2.88m x 2.67m)
Door to:
En-suite Shower Room
Three piece suite comprising tiled shower area with glass screen, wash hand basin, WC and heated towel rail, window to side, window to front.
Bedroom Two 18' 3'' x 8' 11'' (5.56m x 2.72m)
Window to front. Radiator.
Bedroom Three 14' 1'' x 11' 9'' (4.29m x 3.59m)
Window to front . Radiator.
Bedroom Four 11' 5'' x 10' 9'' (3.47m x 3.28m)
Window to rear. Radiator.
Bathroom
Four piece suite comprising bath, pedestal wash hand basin, tiled shower enclosure with fitted electric shower and WC. Heated towel rail. Window to rear.
Garage
Please note this is a store room and would not accommodate the use of a car store. Up and over door to front. Electrics cupboard.
Garden / Games Room 22' 1'' x 10' 6'' (6.72m x 3.19m)
Externally accessed via double doors from the rear garden. Home to a pool table, games area and small home bar. Window to front.
First Floor
Landing
WC
Storage cupboard housing boiler and previously was plumbed to house the washing machine.
Kitchen/Dining Room 22' 10'' x 9' 0'' (6.97m x 2.74m)
Fitted with a matching range of base and eye level units with worktop space over, 1+1/2 bowl sink unit with single drainer and mixer tap, integrated fridge/freezer and dishwasher. Built-in eye level electric double oven and four ring ceramic halogen hob with extractor hood over. Window to front and rear. Open plan to:
Living Room 23' 0'' x 16' 6'' (7.00m x 5.04m) maximum dimensions
Windows to front, rear and side making best of the views and with sliding glass door leading out onto the wrap around balcony. A large contemporary wood burning stove . Two radiators.
Balcony 32' 7'' x 25' 3'' (9.93m x 7.69m) maximum dimensions
Overlooking the views towards Cemaes Bay, modern post less glass balustrade surrounding the balcony.
Outside
With Off road parking to the front and enclosed rear yard with steps leading up to the balcony.
"*" indicates required fields
"*" indicates required fields
"*" indicates required fields