A recently renovated and upgraded mid-terrace house located in the ever popular seaside Village of Cemaes now run as a holiday let, offering surprisingly spacious accommodation. Tucked away off the main High Street the property is still well located to offer easy access to the amenities the Village has to offer including an array of shops, pubs and restaurants, without forgetting the stunning sandy beach.
The property is laid out to offer a Living Room, Dining Room and Gallery Kitchen to the Ground Floor. The First floor offers two double Bedrooms and a Bathroom with the second floor providing an attic room. Outside provides a low maintenance Garden with storage shed.
Approaching from mainland, proceed on A55 to junction 3, proceed on A5 to Valley. Turn right at traffic lights onto A5025 towards Cemaes Bay. Continue along this road until you reach the roundabout on the outskirts of the Village where you will take the first exit. Continue for a short distance and take the left hand turning for Maes Cynfor. After taking this turning, take the first right and the property will then be found after a short distance on your right hand side.
Ground Floor
Living Room 11' 9'' x 10' 10'' (3.58m x 3.30m)
Window to front. Fireplace with log burner. Door to:
Dining Room 13' 1'' x 12' 0'' (3.98m x 3.65m)
Window to rear. Stairs. Door to:
Kitchen 11' 9'' x 5' 0'' (3.58m x 1.52m)
Fitted with a matching range of base and eye level units with worktop space over. Stainless steel sink. Built-in fridge/freezer, slimline dishwasher, washing machine, oven and four ring hob. Window to rear and side. Door leading to Garden.
First Floor
Landing
Stairs. Door to:
Bathroom
Fitted with three piece suite comprising bath, wash hand basin and WC. Window to rear and side. Storage cupboard. Heated towel rail.
Bedroom One 11' 9'' x 10' 11'' (3.58m x 3.32m)
Window to front.
Bedroom Two 8' 5'' x 8' 3'' (2.56m x 2.51m)
Window to rear.
Second Floor
Attic Room
Skylight. Access to eve storage.
Outside
An enclosed low maintenance Garden to the rear with raised planters as borders. Block built storage shed and rear gated access.
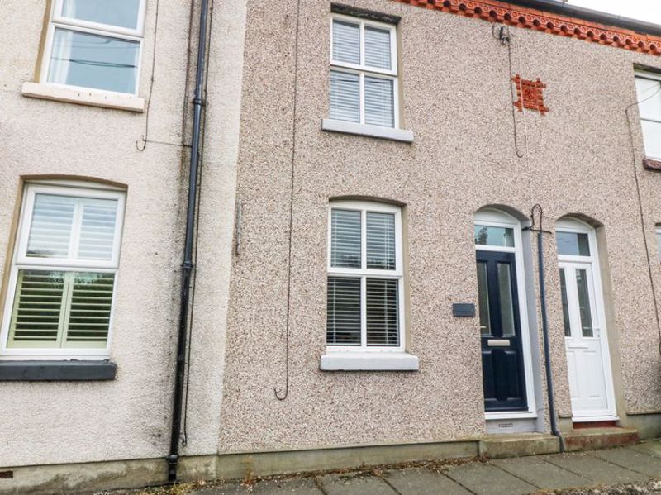
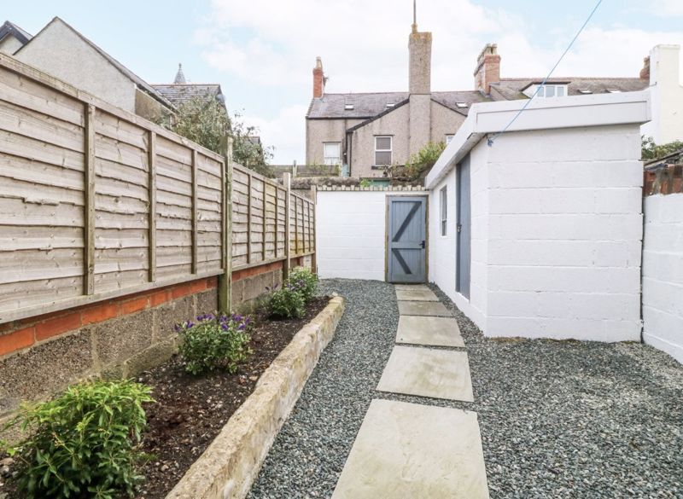
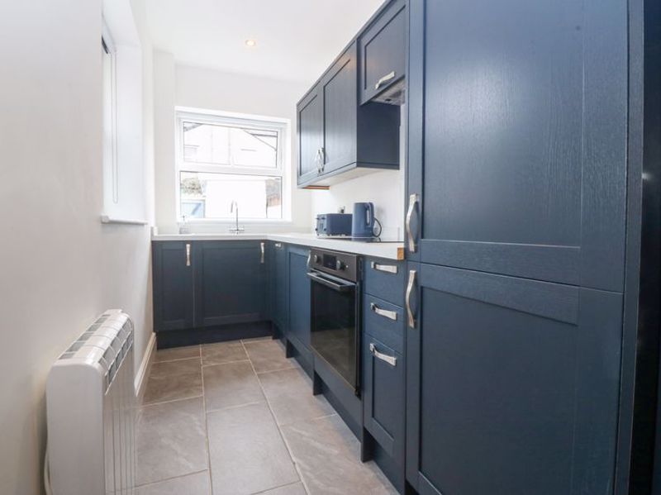
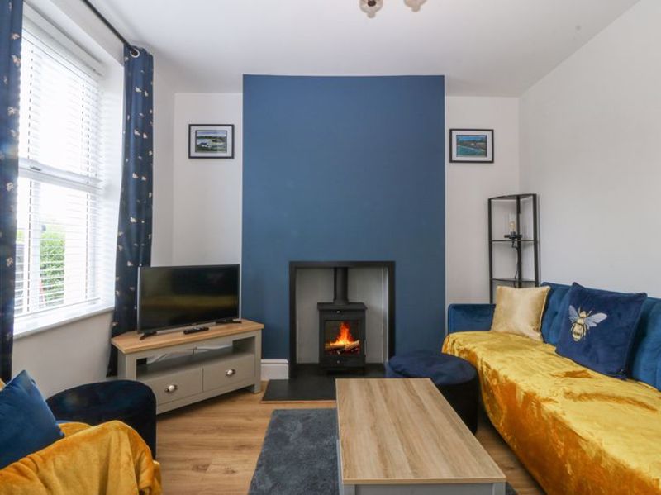
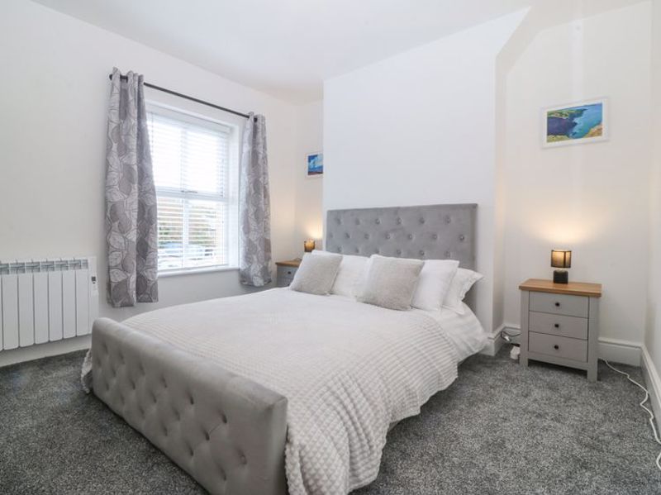
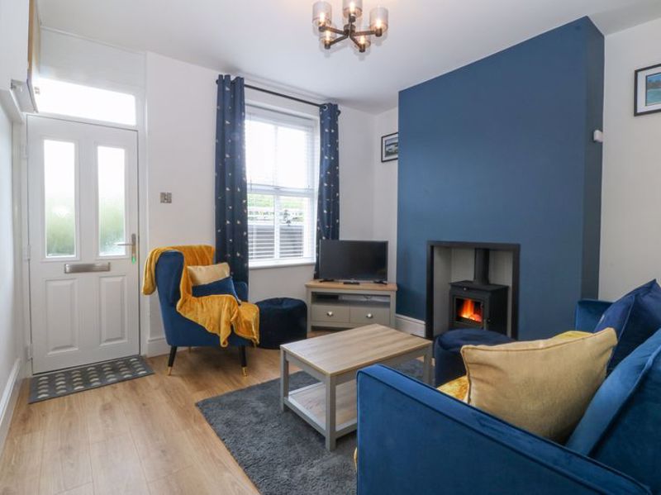
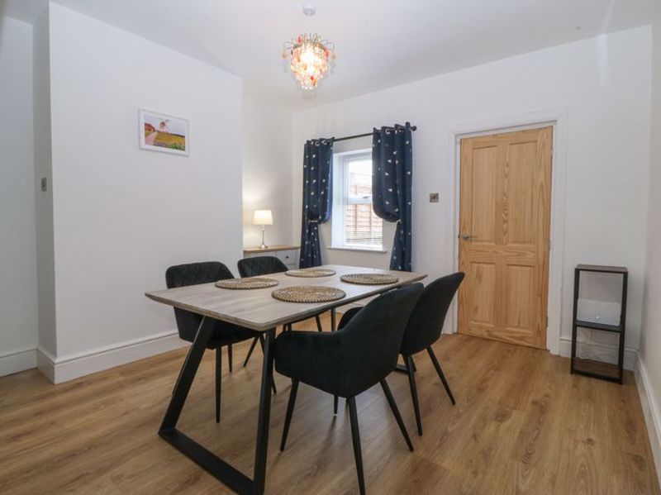
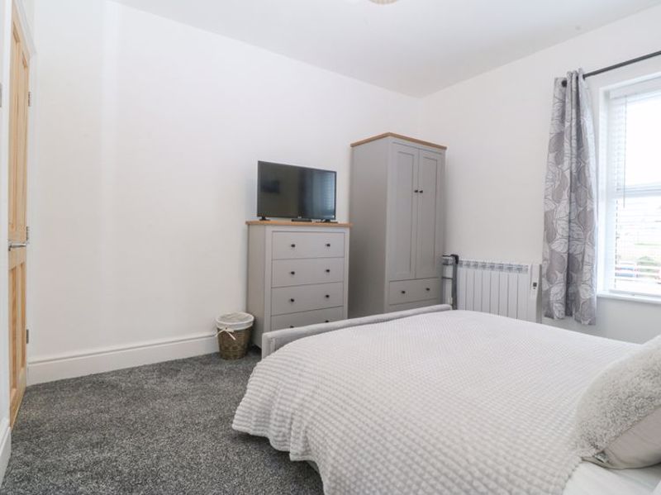
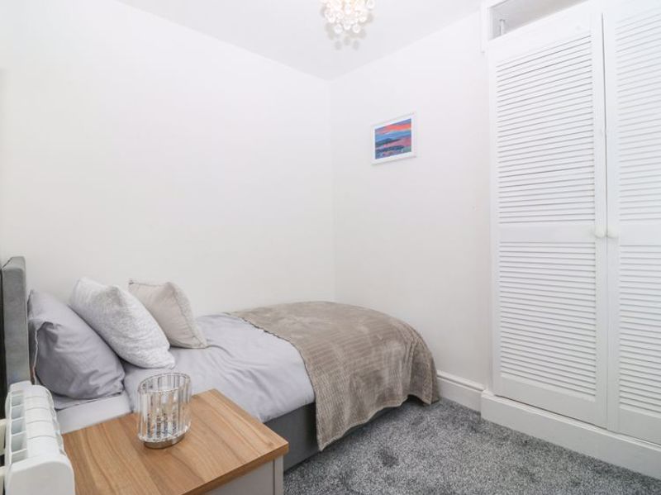
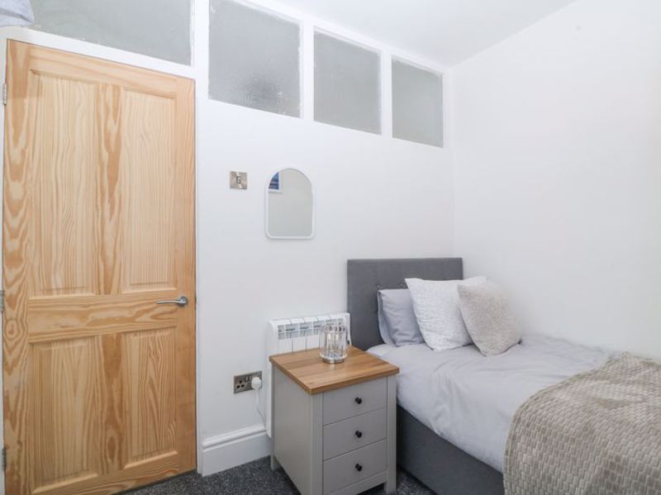
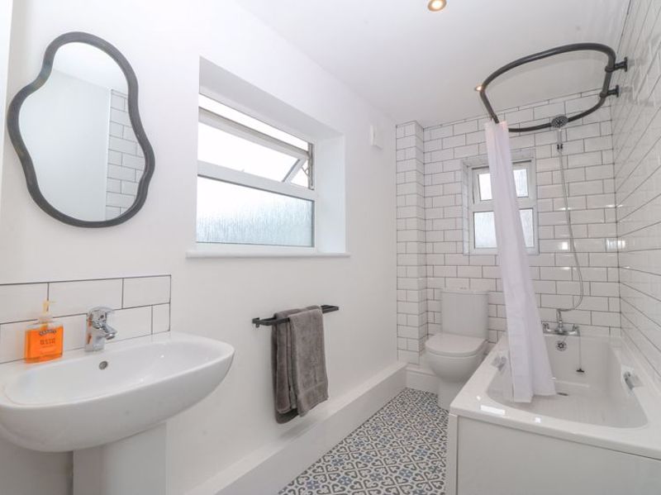
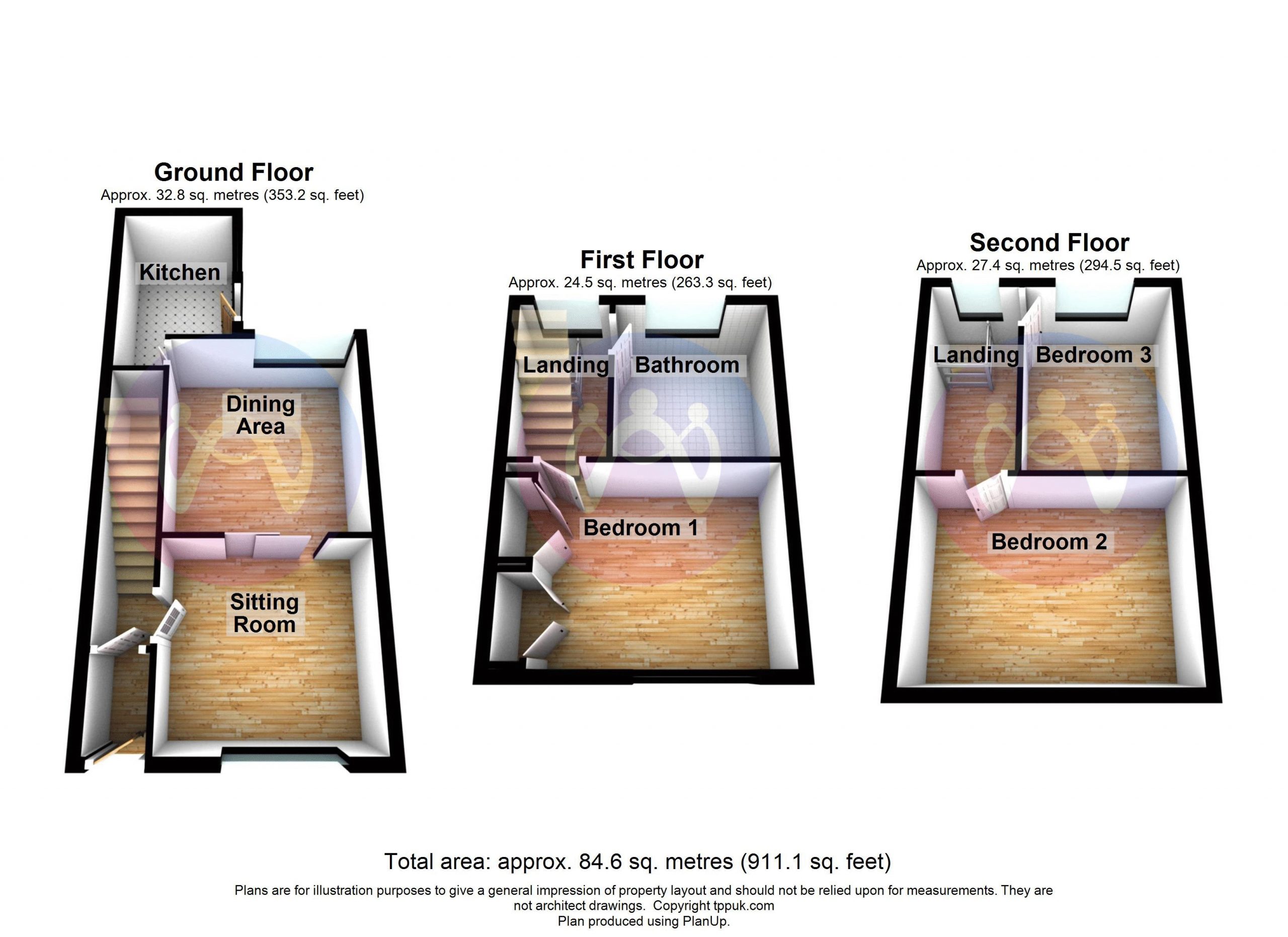
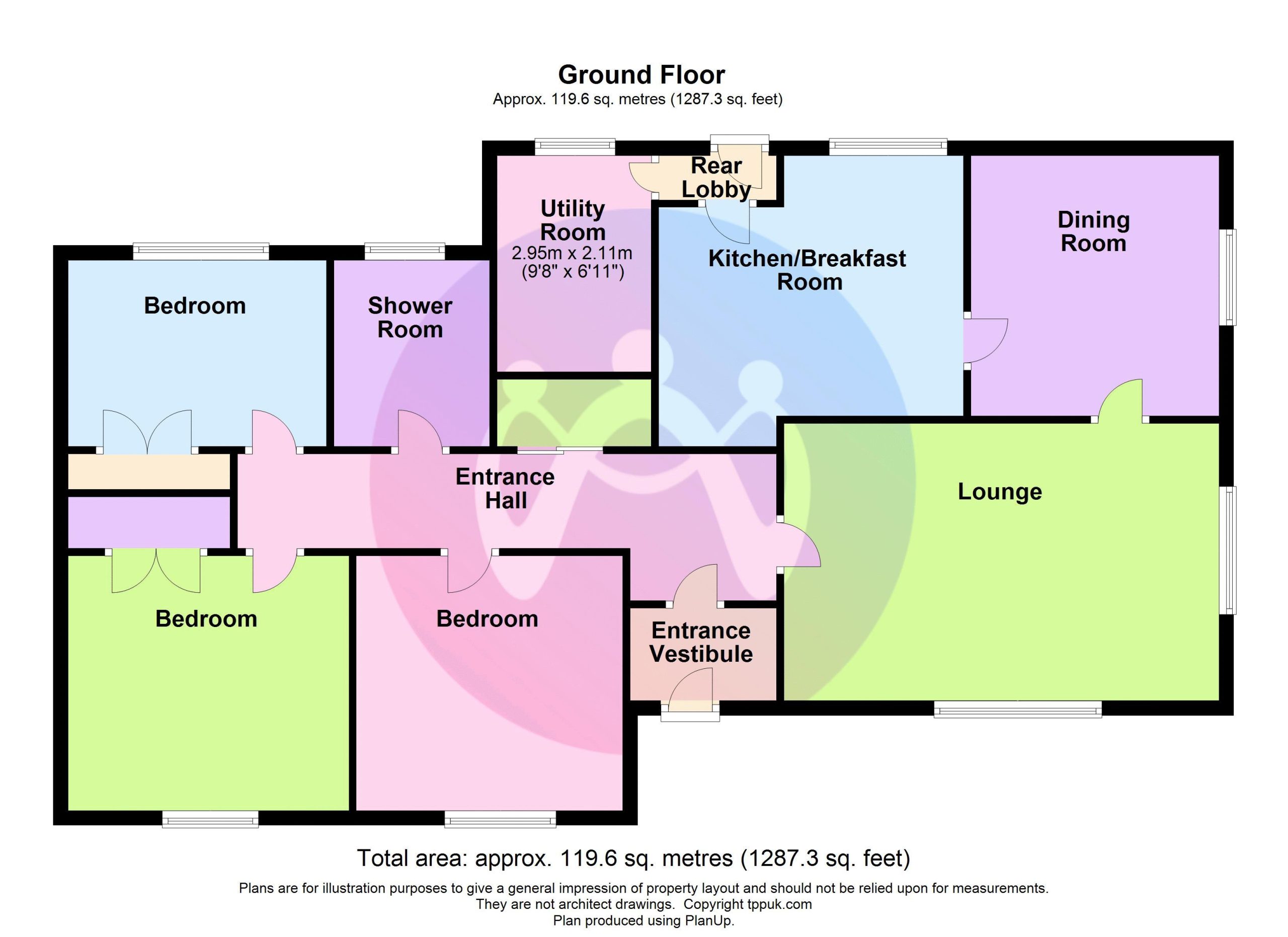











2 Bed Terraced For Sale
A recently renovated and upgraded mid-terrace house located in the ever popular seaside Village of Cemaes now run as a holiday let, offering surprisingly spacious accommodation. Tucked away off the main High Street the property is still well located to offer easy access to the amenities the Village has to offer including an array of shops, pubs and restaurants, without forgetting the stunning sandy beach.
Ground Floor
Living Room 11' 9'' x 10' 10'' (3.58m x 3.30m)
Window to front. Fireplace with log burner. Door to:
Dining Room 13' 1'' x 12' 0'' (3.98m x 3.65m)
Window to rear. Stairs. Door to:
Kitchen 11' 9'' x 5' 0'' (3.58m x 1.52m)
Fitted with a matching range of base and eye level units with worktop space over. Stainless steel sink. Built-in fridge/freezer, slimline dishwasher, washing machine, oven and four ring hob. Window to rear and side. Door leading to Garden.
First Floor
Landing
Stairs. Door to:
Bathroom
Fitted with three piece suite comprising bath, wash hand basin and WC. Window to rear and side. Storage cupboard. Heated towel rail.
Bedroom One 11' 9'' x 10' 11'' (3.58m x 3.32m)
Window to front.
Bedroom Two 8' 5'' x 8' 3'' (2.56m x 2.51m)
Window to rear.
Second Floor
Attic Room
Skylight. Access to eve storage.
Outside
An enclosed low maintenance Garden to the rear with raised planters as borders. Block built storage shed and rear gated access.
"*" indicates required fields
"*" indicates required fields
"*" indicates required fields