Having recently undergone a major refurbishment project, this character home is available for immediate occupancy on an unfurnished basis. Enjoying modern and spacious accommodation over floors, the property is conveniently located for Caernarfon's local amenities. Ideally situated just a stones-throw away from the centre of Caernarfon, this four storey mid terraced property is available NOW on an unfurnished basis. Having recently been modernised, the well presented property is laid out to provide a kitchen/diner, two reception rooms three sizeable bedrooms and family bathroom.
Ideally situated just a stones-throw away from the centre of Caernarfon, this four storey mid terraced property is available NOW on an unfurnished basis. Having recently been modernised, the well presented property is laid out to provide a kitchen/diner, two reception rooms three sizeable bedrooms and family bathroom.
Entering the town centre from the by pass continue down past the bus stops turning left at the traffic lights towards the Castle and town square. On reaching the square bear across to the far right hand corner of the square. If driving take the one way system to the left hand side of the post office then first right turn and the property will then be found on the corner. If walking just continue up the road to the right of the post office and the property is on the left hand side.
Lower Ground Floor
Kitchen 14' 4'' x 10' 3'' (4.37m x 3.12m)
Modern kitchen fitted with a matching range of base and eye level units. Opening into:
Dining Room 14' 4'' x 13' 5'' (4.37m x 4.09m)
Lower ground floor reception room to be used as a dining area or sitting room.
Ground Floor
Entrance Hall
Stairs to the first floor, door into:
Living Room 12' 10'' x 10' 7'' (3.91m x 3.22m)
Two ground floor reception rooms with an opening between both. Window to front overlooking the waterfront, rear door to the garden and staircase leading down to the lower ground floor.
First Floor Landing
Doors into:
Bedroom 1 14' 4'' x 12' 7'' (4.37m x 3.83m)
Spacious double bedroom, built in units and window to front overlooking the waterfront.
Bathroom
Family bathroom fitted with shower cubicle, bath, wash hand basin and WC.
Second Floor Landing
Doors into:
Bedroom 2 14' 4'' x 12' 3'' (4.37m x 3.73m)
Sizeable double bedroom, window to front.
Bedroom 3 11' 3'' x 8' 6'' (3.43m x 2.59m)
Third sizeable bedroom.
Outside
The mid terraced house has a rear enclosed yard.
Tenure
We have been advised that the property is held on a freehold basis.


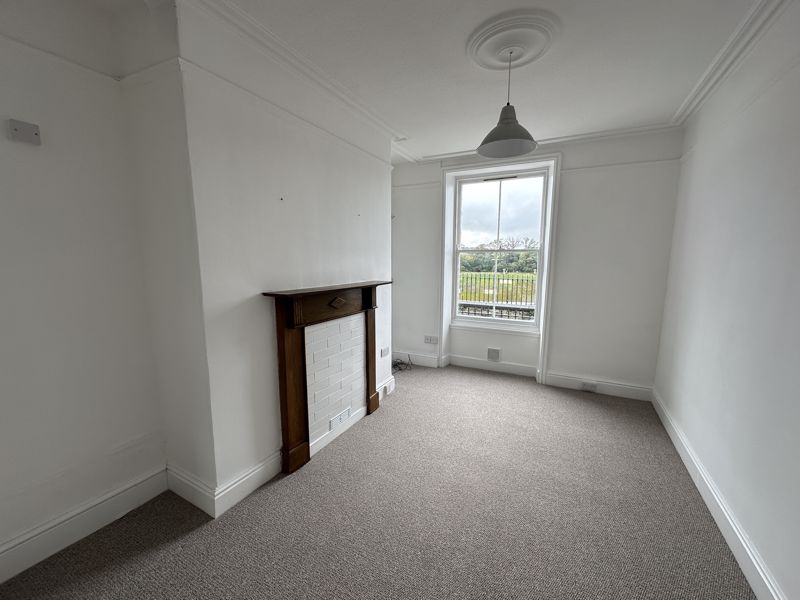

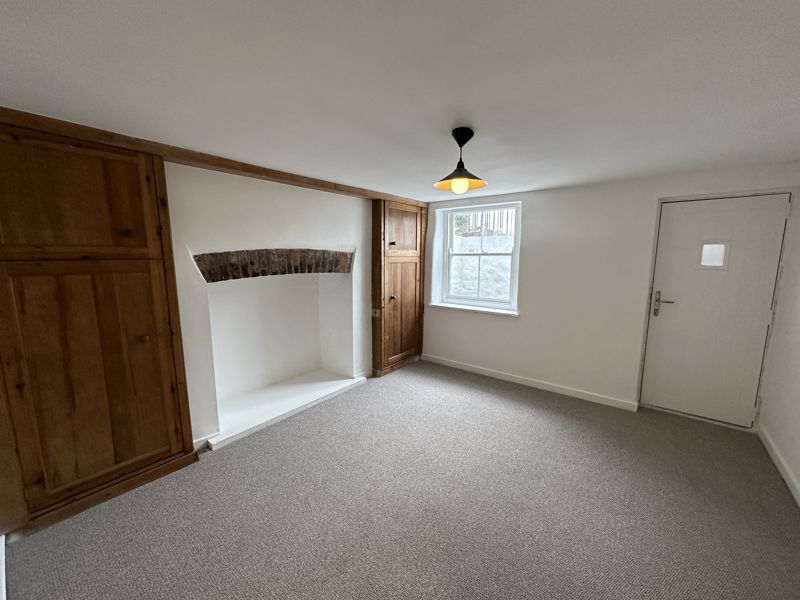
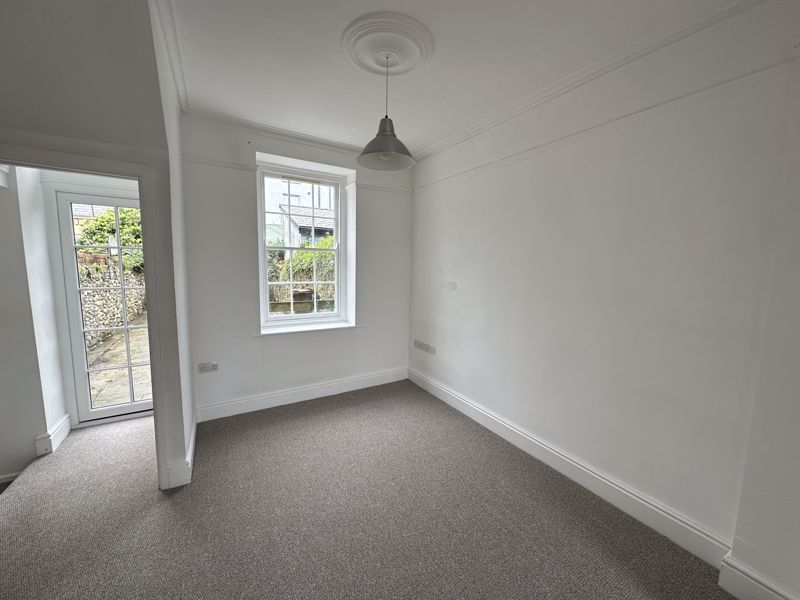
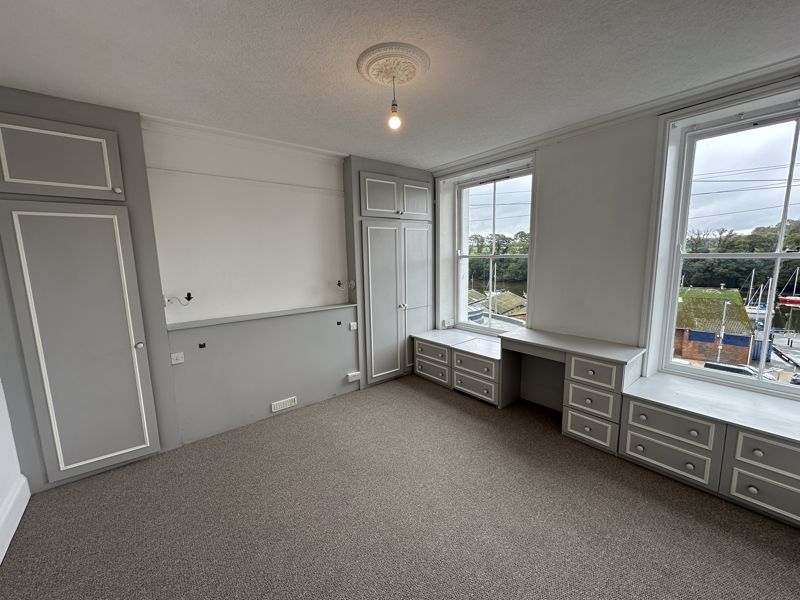
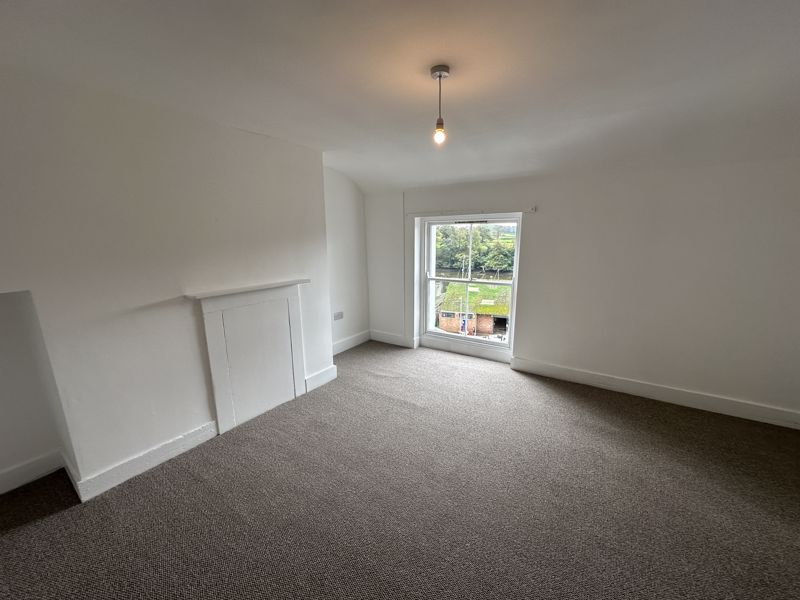
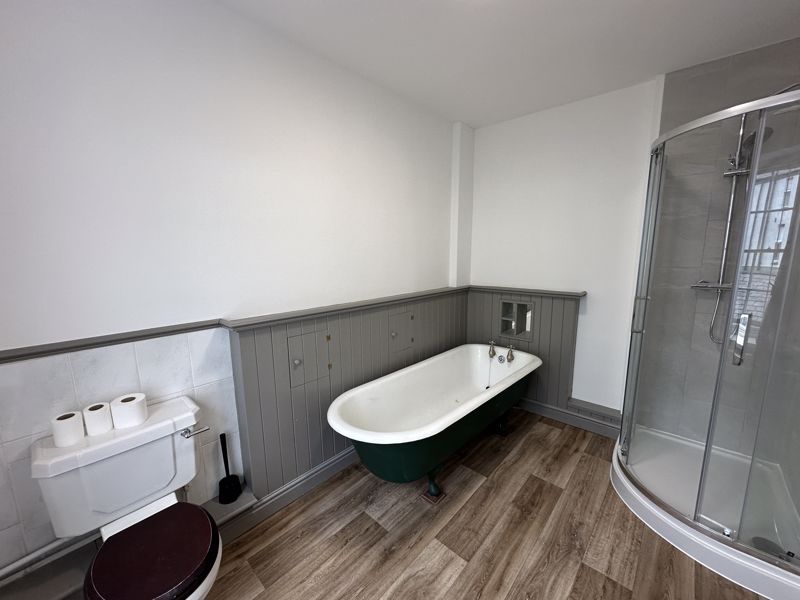
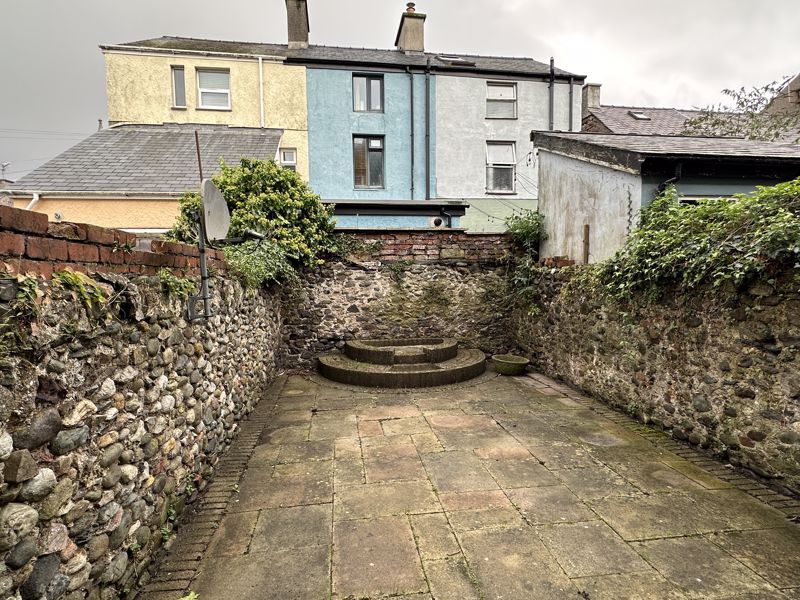
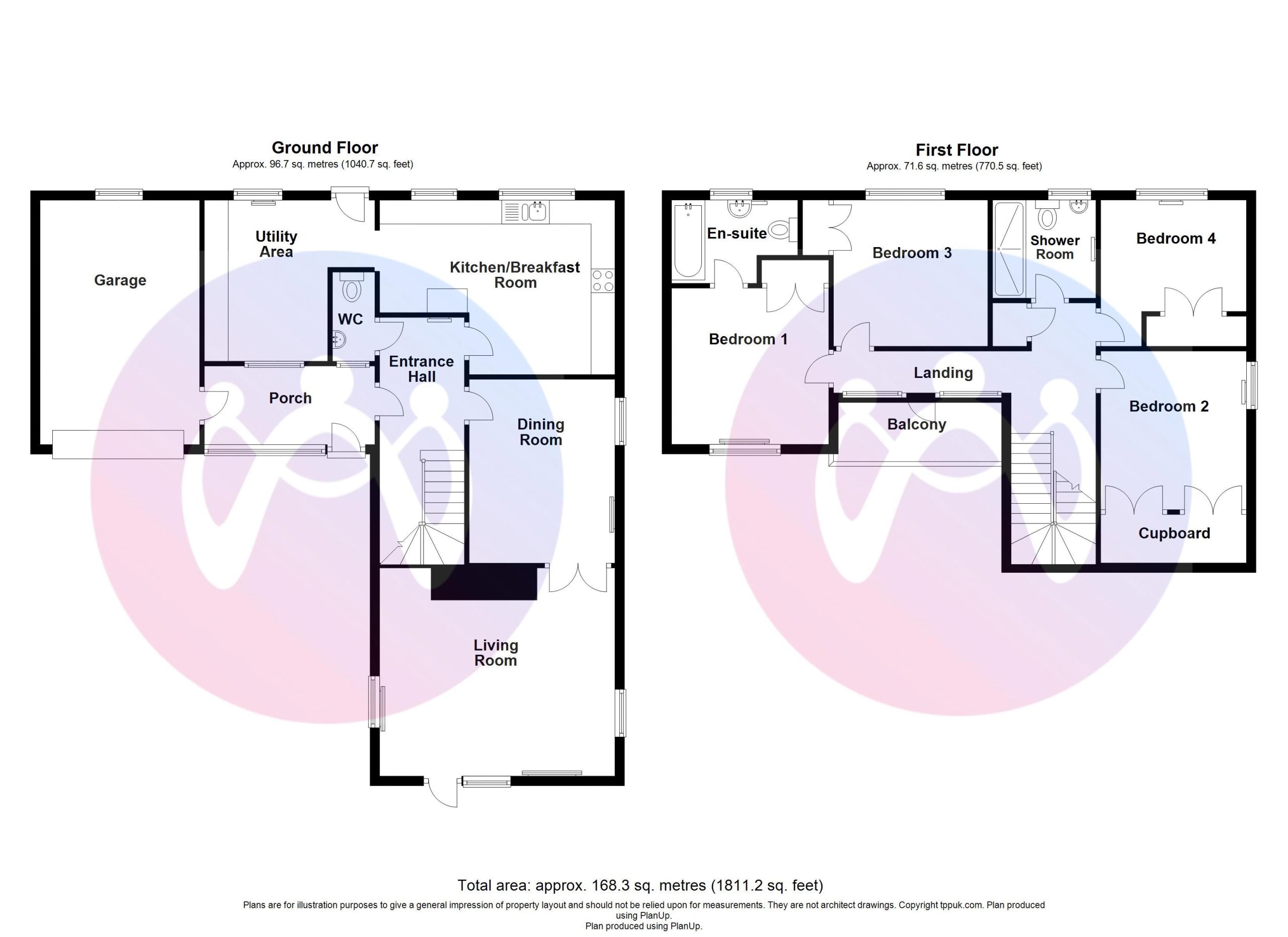
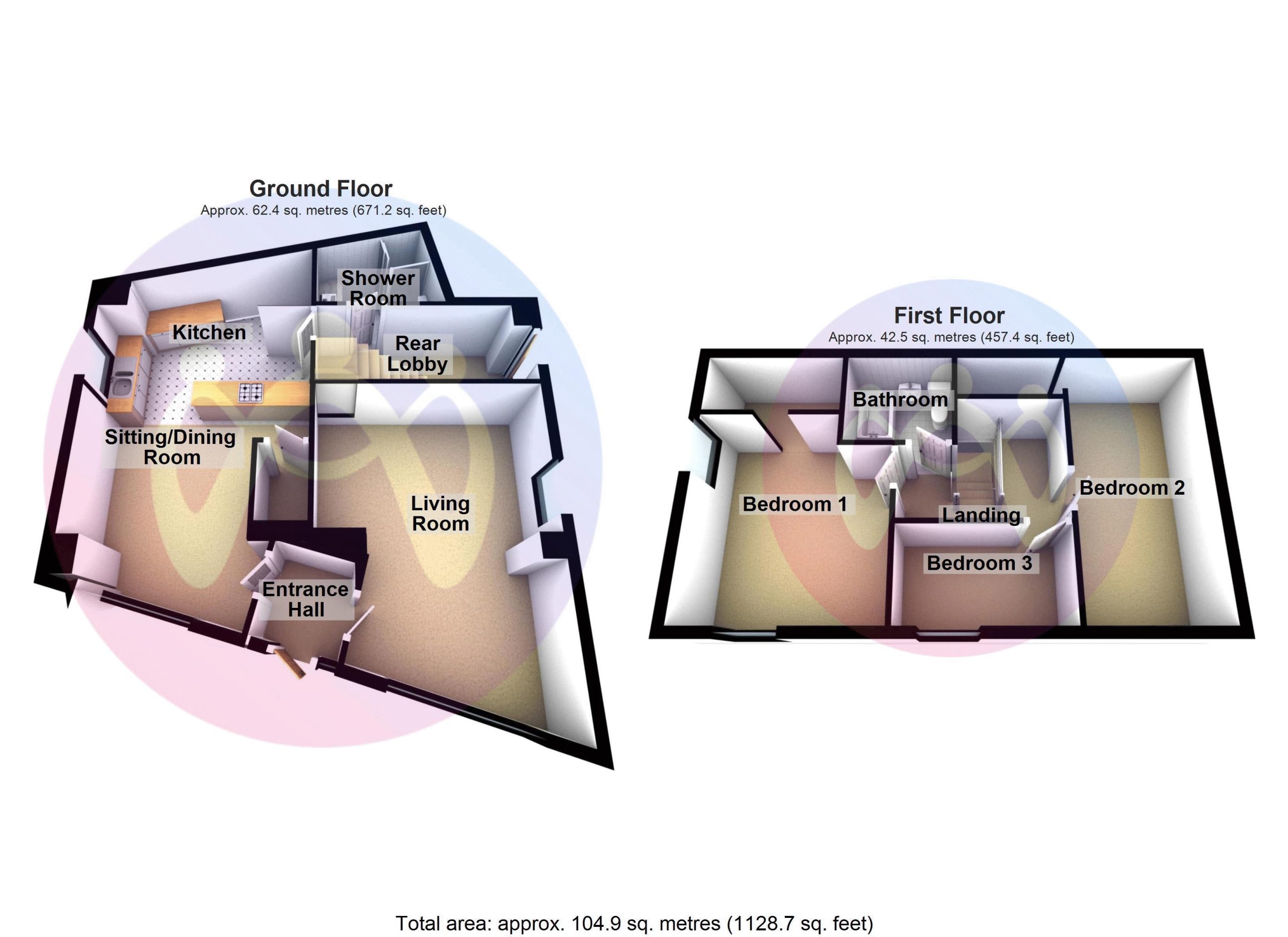










3 Bed Terraced To Let
Having recently undergone a major refurbishment project, this character home is available for immediate occupancy on an unfurnished basis. Enjoying modern and spacious accommodation over floors, the property is conveniently located for Caernarfon's local amenities.
Lower Ground Floor
Kitchen 14' 4'' x 10' 3'' (4.37m x 3.12m)
Modern kitchen fitted with a matching range of base and eye level units. Opening into:
Dining Room 14' 4'' x 13' 5'' (4.37m x 4.09m)
Lower ground floor reception room to be used as a dining area or sitting room.
Ground Floor
Entrance Hall
Stairs to the first floor, door into:
Living Room 12' 10'' x 10' 7'' (3.91m x 3.22m)
Two ground floor reception rooms with an opening between both. Window to front overlooking the waterfront, rear door to the garden and staircase leading down to the lower ground floor.
First Floor Landing
Doors into:
Bedroom 1 14' 4'' x 12' 7'' (4.37m x 3.83m)
Spacious double bedroom, built in units and window to front overlooking the waterfront.
Bathroom
Family bathroom fitted with shower cubicle, bath, wash hand basin and WC.
Second Floor Landing
Doors into:
Bedroom 2 14' 4'' x 12' 3'' (4.37m x 3.73m)
Sizeable double bedroom, window to front.
Bedroom 3 11' 3'' x 8' 6'' (3.43m x 2.59m)
Third sizeable bedroom.
Outside
The mid terraced house has a rear enclosed yard.
Tenure
We have been advised that the property is held on a freehold basis.
"*" indicates required fields
"*" indicates required fields
"*" indicates required fields