An extremely well-presented detached family house located in a desirable residential location and not only enjoying panoramic views to the mountains but also having a most attractive garden area to the rear. Whilst our online video can provide an impression of the quality of accommodation provided this can be best appreciated by telephoning the office for a physical viewing.
Being situated on the Cae Berllan residential development with attractive views to the mountains, this detached and well-presented property provides a great family house within a few hundred yards of the secondary school and leisure centre and equally convenient for the town centre. Having gas fired central heating and double glazing with modern kitchen and bathroom fittings as well as a contemporary décor the property provides adaptable accommodation with not only a spacious kitchen/family room and lounge to the ground floor but an additional ground floor room ideal as a playroom, study or even ground floor bedroom. To the first floor are 3 good sized bedrooms together with an attractive bathroom and the property also enjoys a good sized garden to both the front and rear.
From Caernarfon town centre take the A4086 towards Llanberis and at the roundabout take the first left turn onto the B4366 sign posted for Bethel. Continue on this road towards the leisure centre and take the fourth right turn turning into Cae Berllan just before the secondary school. Vere around with the road to the left and the property will be seen on the left hand side.
Ground Floor
Entrance Vestibule
A double glazed entrance door opens into the vestibule with internal glazed and timber door leading into:-
Entrance Hall
With attractive light oak and glazed panel staircase leading up to the first floor. Modern wood grain effect flooring and single radiator.
Cloakroom
With white wash hand basin and w.c. Double glazed window to rear.
Lounge 14' 2'' x 13' 4'' (4.33m x 4.07m)
Providing a good sized main reception room with feature box bay double glazed window to front, and side enjoying an attractive view over to the mountains. Media wall with inset fire and additional radiator.
Kitchen/Breakfast Room 23' 9'' x 6' 7'' (7.23m x 2.00m)
Being naturally split to create two distinct sections with the family room area having plenty of space for a dining table and sliding double glazed patio doors opening onto and overlooking the rear garden and full height vertical radiator to the side. Running off to the side is a galley style kitchen with modern kitchen wall and base units to either wall incorporating an integrated, dishwasher and washing machine, together with fitted electric oven, and built-in, microwave, in addition to a halogen hob with extractor hood above. UPVC double glazed window overlooking the rear garden. Door to:
Utility Area 7' 2'' x 3' 3'' (2.19m x 1m)
Study/Play Room 10' 0'' x 7' 2'' (3.06m x 2.19m)
With full height UPVC double glazed window to front, and single radiator.
First Floor Landing
With double glazed window to side, and walk in cupboard housing central heating boiler.
Bedroom 14' 4'' x 11' 9'' (4.38m x 3.59m)
With double glazed box bay window to front and side providing plenty of natural light and enjoying far reaching views to the mountains. Attractive decorative panelled wall and single radiator.
Bedroom 10' 7'' x 10' 4'' (3.23m x 3.15m)
With double glazed window to overlooking the rear garden, single radiator, and fitted closet cupboard.
Bedroom 10' 1'' x 7' 2'' (3.08m x 2.19m)
With double glazed window to front, enjoying similar views to the main bedroom and double radiator.
Bathroom
Fitted with modern four piece suite comprising panelled bath, wash hand basin in vanity unit, shower cubicle and WC. Tiled walls and vertical heated towel rail.
Outside
To the front of the property is a lawned garden with driveway to the side providing vehicle off road paring in front of a single garage with two useful store shed to the rear. To the rear of the property is a further good sized garden area providing a high degree of privacy with a spacious patio seating area and lawned gardens to two levels.
Material Information
Since September 2024 Gwynedd Council have introduced an Article 4 directive so, if you're planning to use this property as a holiday home or for holiday lettings, you may need to apply for planning permission to change its use. (Note: Currently, this is for Gwynedd Council area only)
Tenure
We have been advised by the seller that the property is being offered on a Freehold basis.
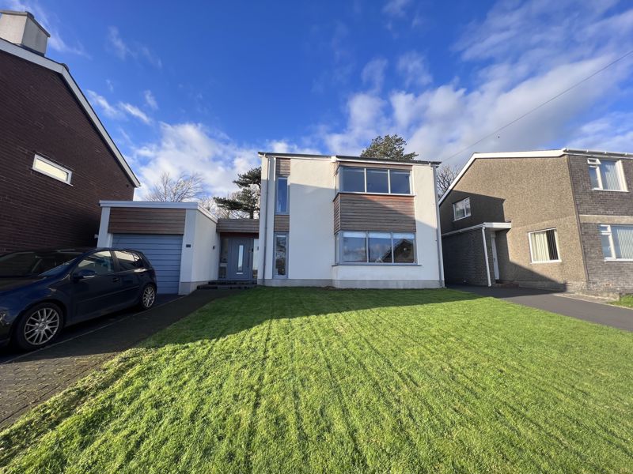
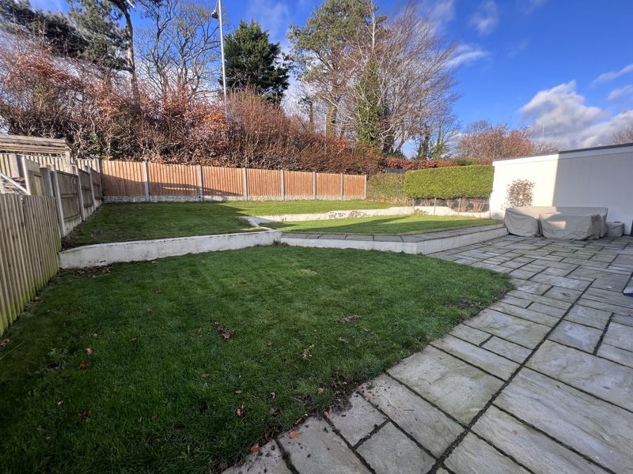
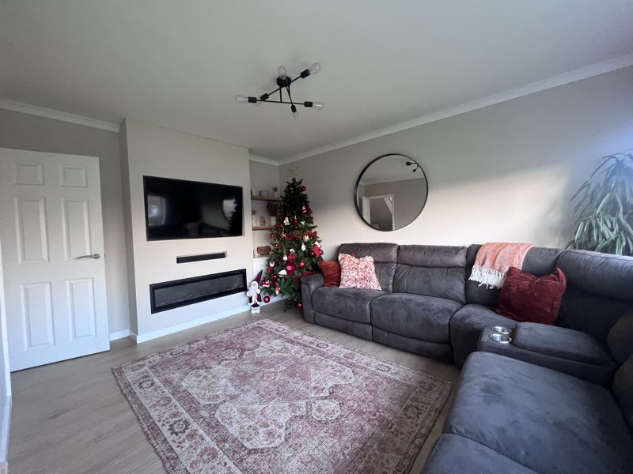
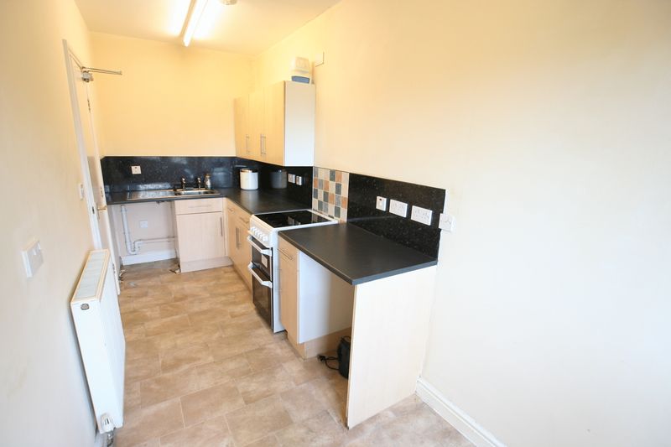
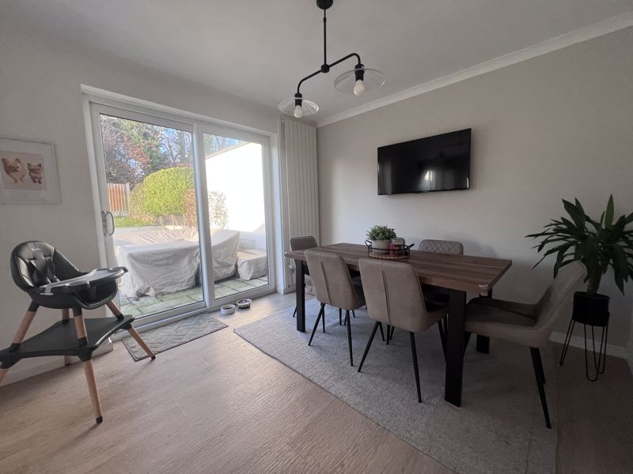
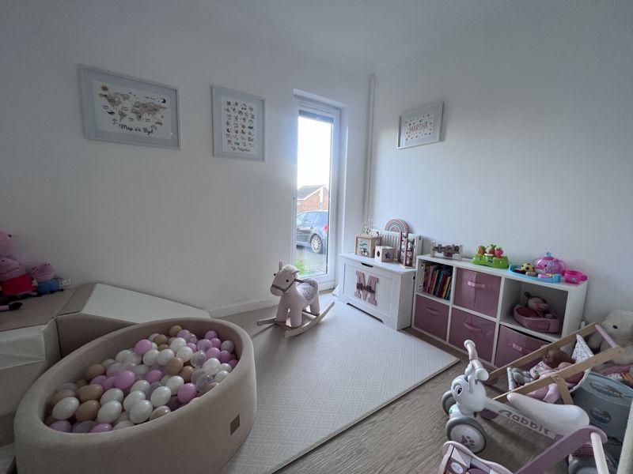
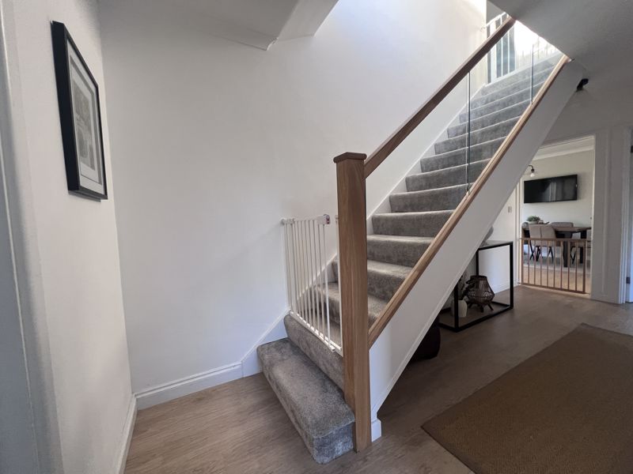
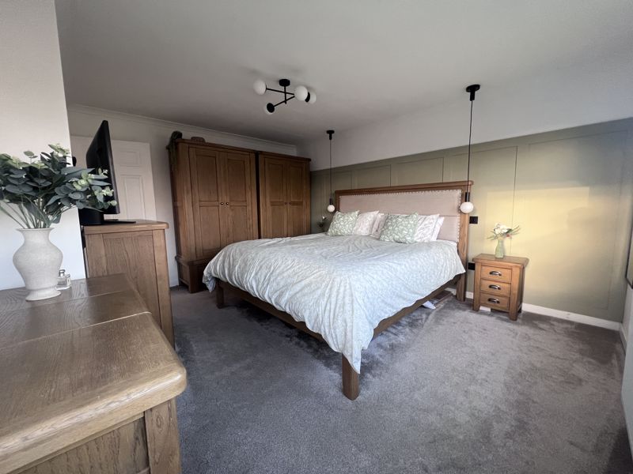
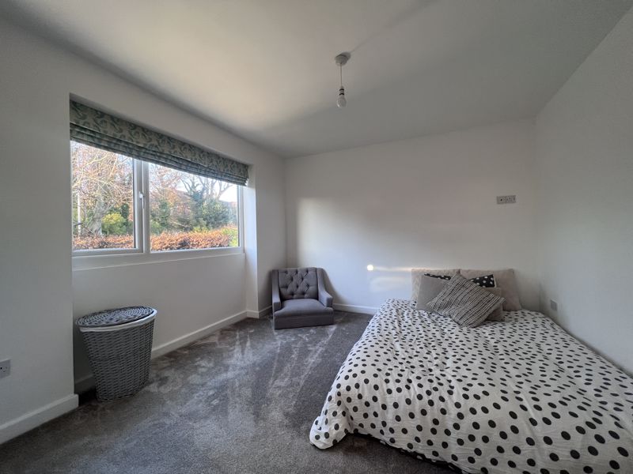
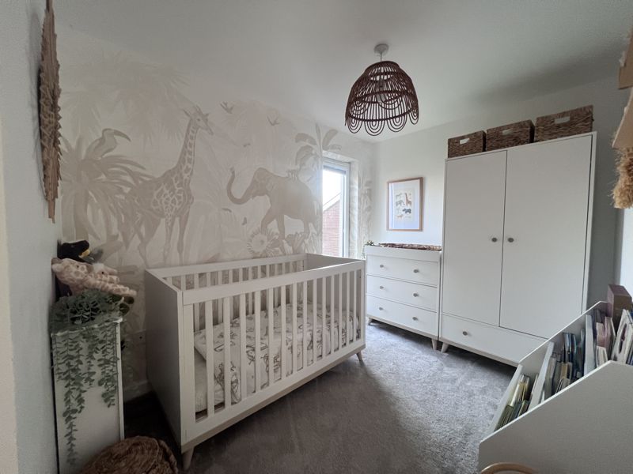
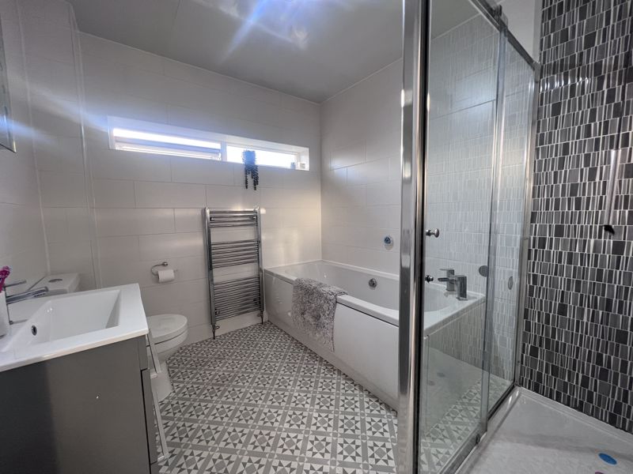
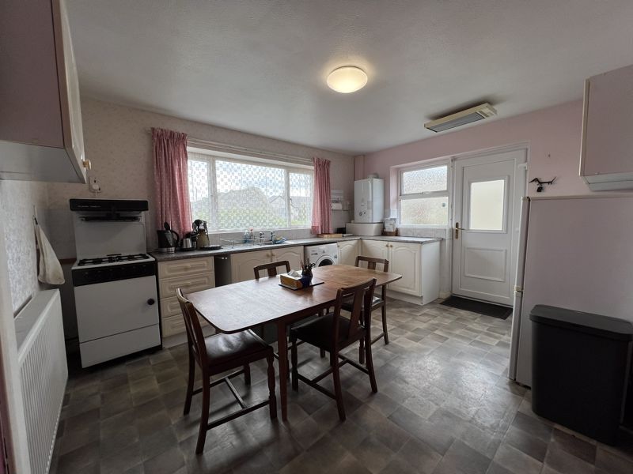
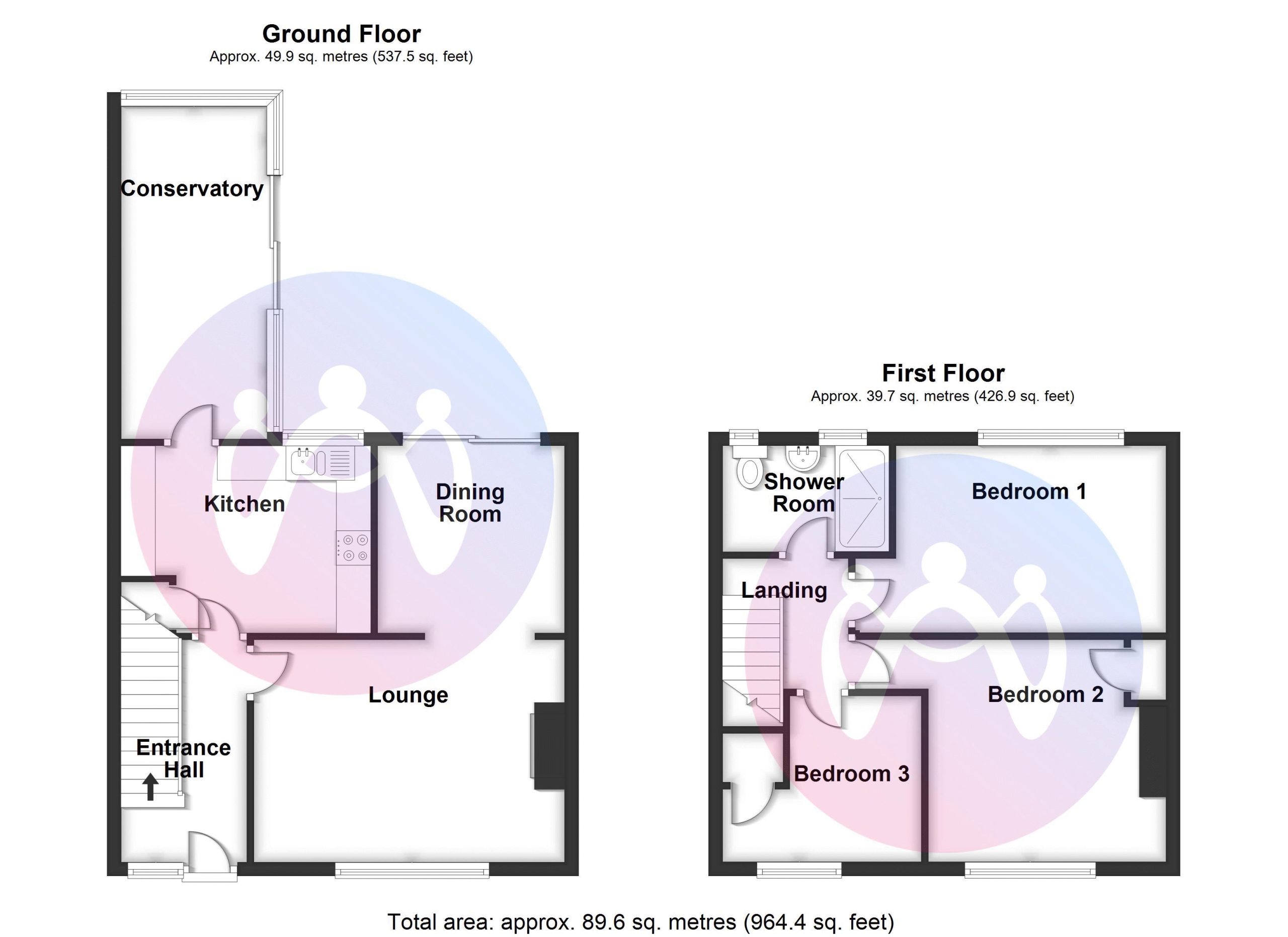
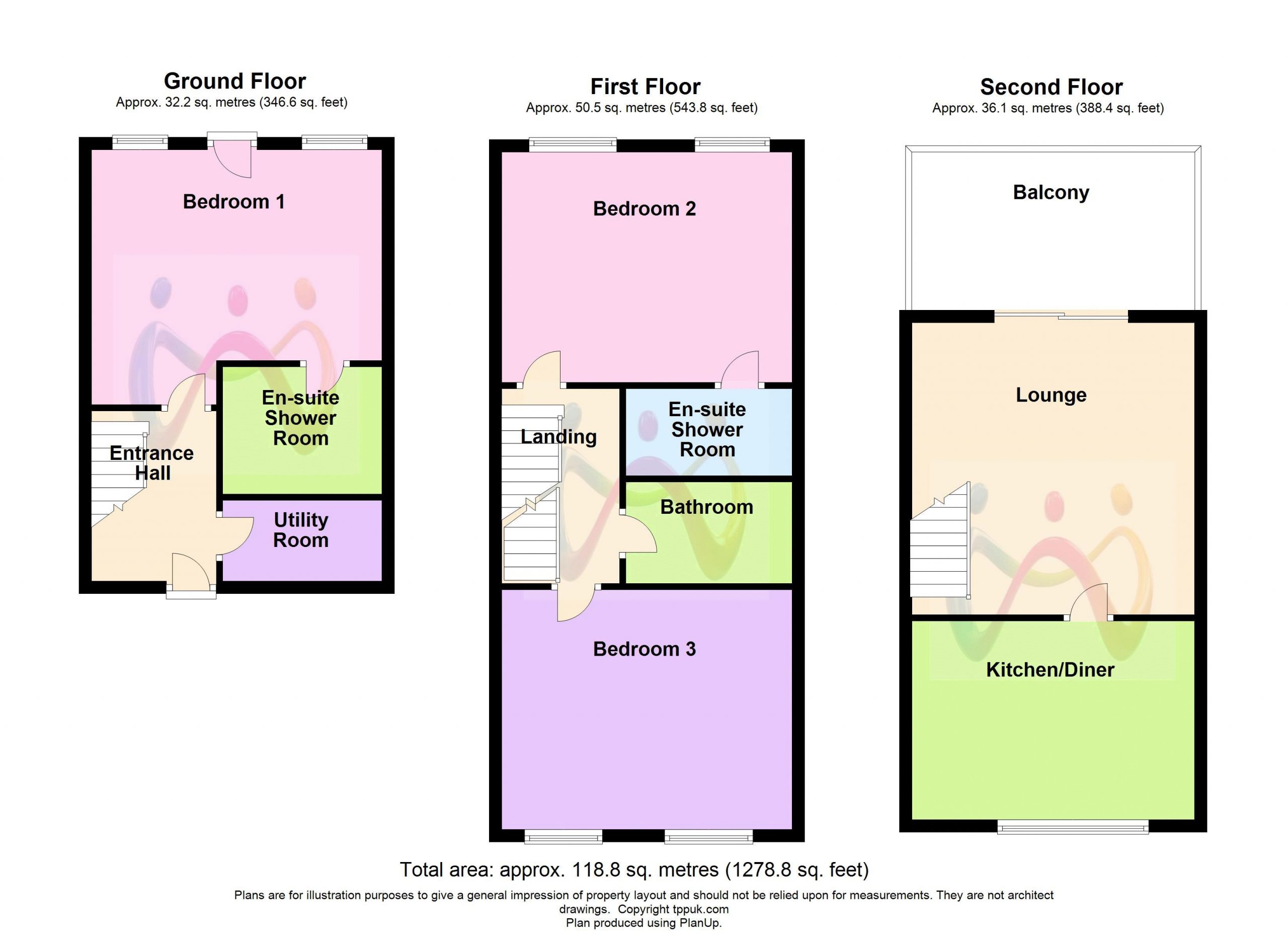












3 Bed Detached For Sale
An extremely well-presented detached family house located in a desirable residential location and not only enjoying panoramic views to the mountains but also having a most attractive garden area to the rear. Whilst our online video can provide an impression of the quality of accommodation provided this can be best appreciated by telephoning the office for a physical viewing.
Ground Floor
Entrance Vestibule
A double glazed entrance door opens into the vestibule with internal glazed and timber door leading into:-
Entrance Hall
With attractive light oak and glazed panel staircase leading up to the first floor. Modern wood grain effect flooring and single radiator.
Cloakroom
With white wash hand basin and w.c. Double glazed window to rear.
Lounge 14' 2'' x 13' 4'' (4.33m x 4.07m)
Providing a good sized main reception room with feature box bay double glazed window to front, and side enjoying an attractive view over to the mountains. Media wall with inset fire and additional radiator.
Kitchen/Breakfast Room 23' 9'' x 6' 7'' (7.23m x 2.00m)
Being naturally split to create two distinct sections with the family room area having plenty of space for a dining table and sliding double glazed patio doors opening onto and overlooking the rear garden and full height vertical radiator to the side. Running off to the side is a galley style kitchen with modern kitchen wall and base units to either wall incorporating an integrated, dishwasher and washing machine, together with fitted electric oven, and built-in, microwave, in addition to a halogen hob with extractor hood above. UPVC double glazed window overlooking the rear garden. Door to:
Utility Area 7' 2'' x 3' 3'' (2.19m x 1m)
Study/Play Room 10' 0'' x 7' 2'' (3.06m x 2.19m)
With full height UPVC double glazed window to front, and single radiator.
First Floor Landing
With double glazed window to side, and walk in cupboard housing central heating boiler.
Bedroom 14' 4'' x 11' 9'' (4.38m x 3.59m)
With double glazed box bay window to front and side providing plenty of natural light and enjoying far reaching views to the mountains. Attractive decorative panelled wall and single radiator.
Bedroom 10' 7'' x 10' 4'' (3.23m x 3.15m)
With double glazed window to overlooking the rear garden, single radiator, and fitted closet cupboard.
Bedroom 10' 1'' x 7' 2'' (3.08m x 2.19m)
With double glazed window to front, enjoying similar views to the main bedroom and double radiator.
Bathroom
Fitted with modern four piece suite comprising panelled bath, wash hand basin in vanity unit, shower cubicle and WC. Tiled walls and vertical heated towel rail.
Outside
To the front of the property is a lawned garden with driveway to the side providing vehicle off road paring in front of a single garage with two useful store shed to the rear. To the rear of the property is a further good sized garden area providing a high degree of privacy with a spacious patio seating area and lawned gardens to two levels.
Material Information
Since September 2024 Gwynedd Council have introduced an Article 4 directive so, if you're planning to use this property as a holiday home or for holiday lettings, you may need to apply for planning permission to change its use. (Note: Currently, this is for Gwynedd Council area only)
Tenure
We have been advised by the seller that the property is being offered on a Freehold basis.
"*" indicates required fields
"*" indicates required fields
"*" indicates required fields