A well-presented property sitting on a tidy and generous plot with twin garage.
A well-presented bungalow sitting on a generous plot with landscaped gardens and block paved driveway for off road parking, and a detached twin garage. Being a single storey home, the property offers generous living spaces, and a well thought out design that keeps the living accommodation and the sleeping areas away from each other. Outside offers tidy and immaculate grounds.
The property is currently laid out to provide entrance vestibule, hallway, lounge, conservatory, kitchen/diner, three bedrooms, 1 en-suite and bathroom. This home is a beacon of sustainability, featuring a newly installed solar panel system from 2024 and an efficient external air source heat pump, ensuring both eco-friendliness and reduced energy costs. Conveniently located near local amenities and the stunning coastline, this bungalow presents an exceptional opportunity for those seeking a harmonious blend of comfort and sustainability.
Ground Floor
Entrance Vestibule
UPVC double glazed window to front, door to:
Hallway
Window to front, radiator, door to:
Lounge/Diner 24' 1'' x 15' 0'' (7.34m x 4.57m) maximum dimensions
UPVC double glazed window to rear and side. uPVC double glazed sliding doors to side. Two radiators. Door to:
Conservatory 9' 10'' x 9' 10'' (2.99m x 2.99m)
UPVC double glazed construction. Windows to rear and sides, with double doors opening out to the rear garden.
Kitchen/ Breakfast Room 17' 11'' x 12' 8'' (5.46m x 3.86m)
Fitted with a matching range of base and eye level units with worktop space over, 1+1/2 bowl sink unit with single drainer and mixer tap, plumbing for washing machine and dishwasher, space for fridge/freezer, dishwasher and tumble dryer, built-in electric oven, four ring ceramic hob with extractor hood over, uPVC double glazed window to side, door to:
Bedroom 1 15' 11'' x 12' 10'' (4.85m x 3.91m)
UPVC double glazed window to side, radiator, door to:
En-Suite Shower Room
Three-piece suite comprising double shower enclosure, pedestal wash hand basin, WC and heated towel rail tiled surround, tiled floor.
Bedroom 2 15' 11'' x 10' 11'' (4.85m x 3.32m)
UPVC double glazed window to side, radiator.
Bathroom
Four-piece suite comprising bath, pedestal wash hand basin, shower enclosure and WC, tiled surround, heated towel rail, uPVC double glazed window to rear.
Bedroom 3 9' 11'' x 9' 8'' (3.02m x 2.94m)
UPVC double glazed window to front, radiator.
Outside
With hard standing pathways surrounding providing ease of access. The rear garden benefits from being landscaped to provide patio area, established flower beds and lawn areas. The front portion of the property has a further patio area off the Kitchen Door. Further lawn area borders the development road and leads onto the Garage measuring approx 5.66m (18'7") x 5.52m (18'1") with uPVC door to side and two ‘Up and Over’ doors opening to block paved driveway area with ample parking. Solar Panels fitted to the roof.
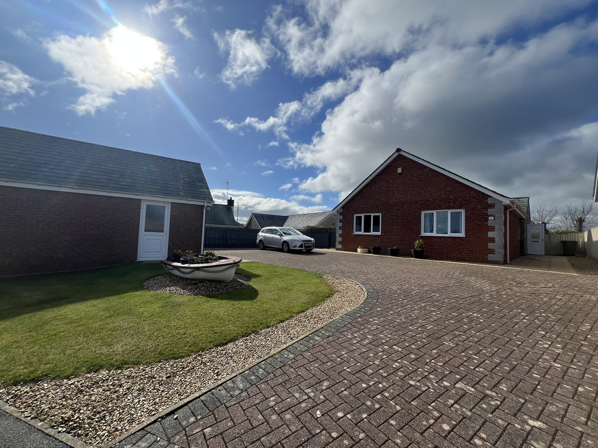
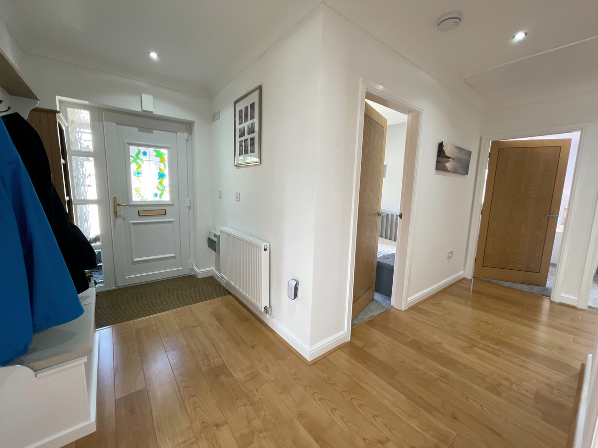

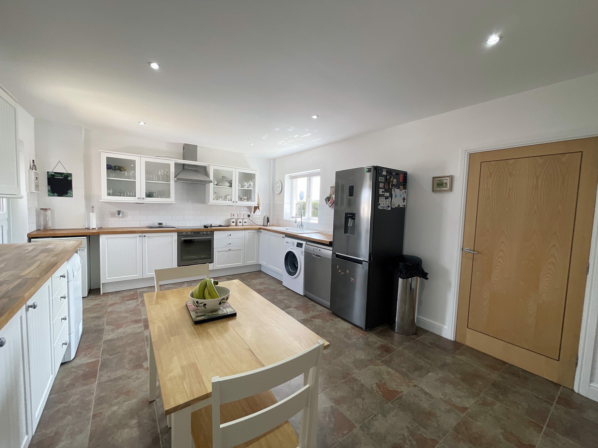
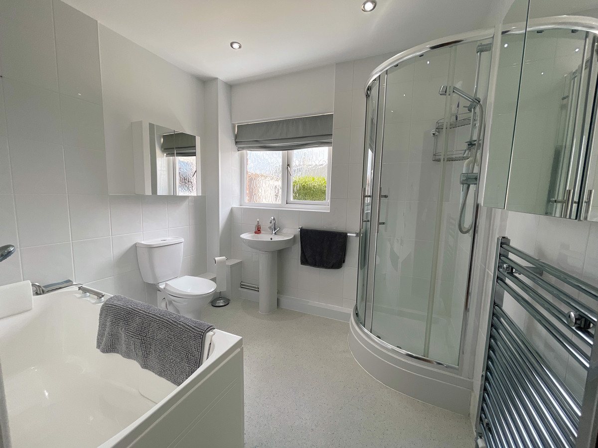
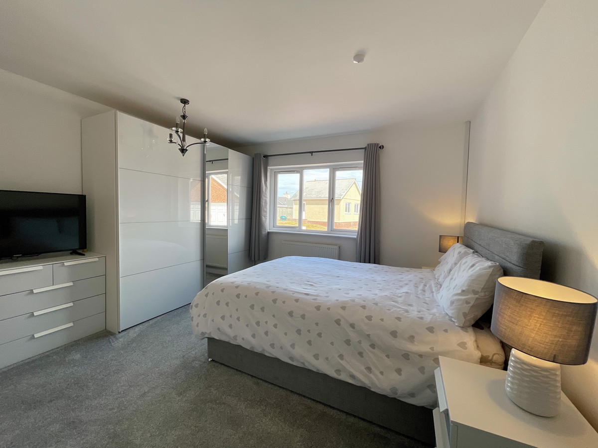
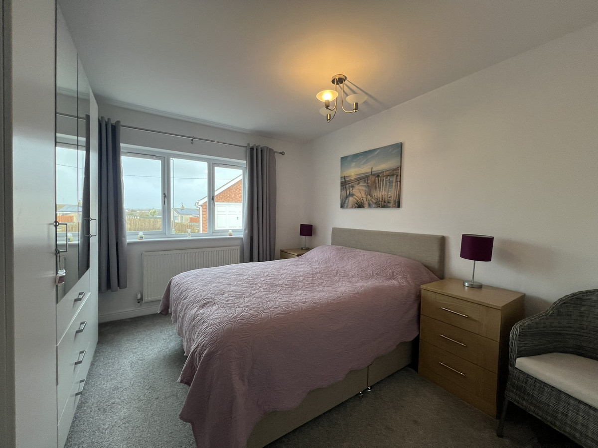
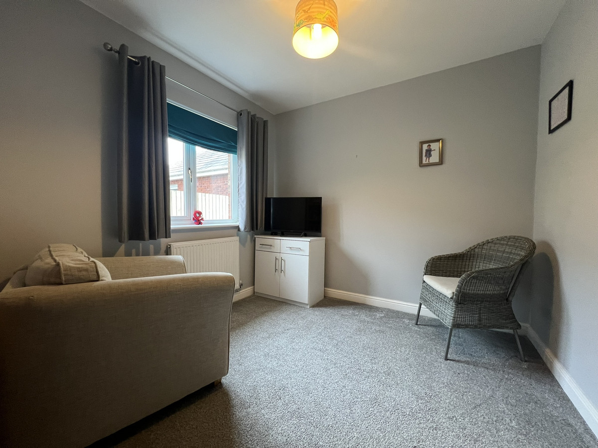
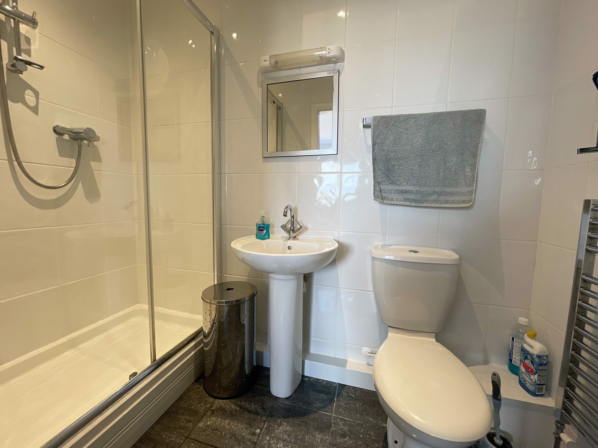
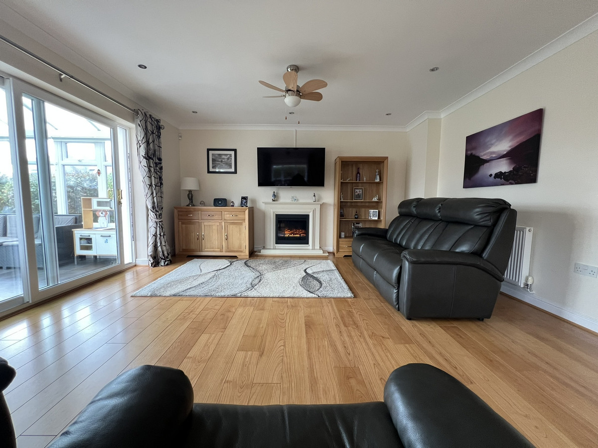
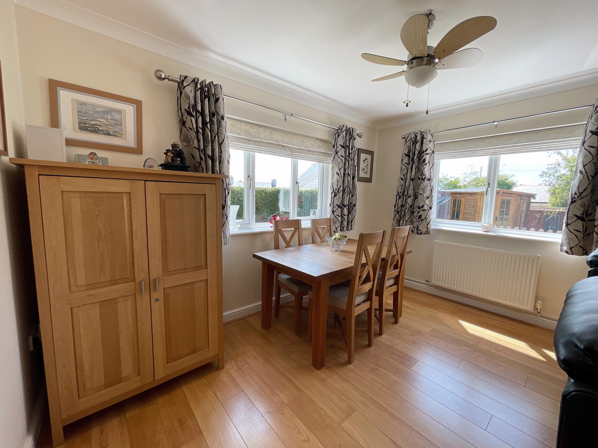
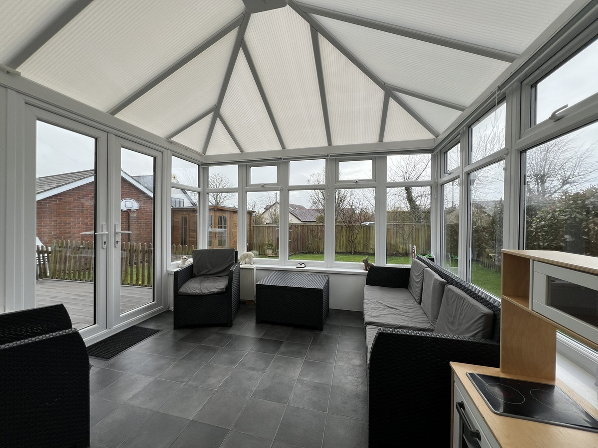
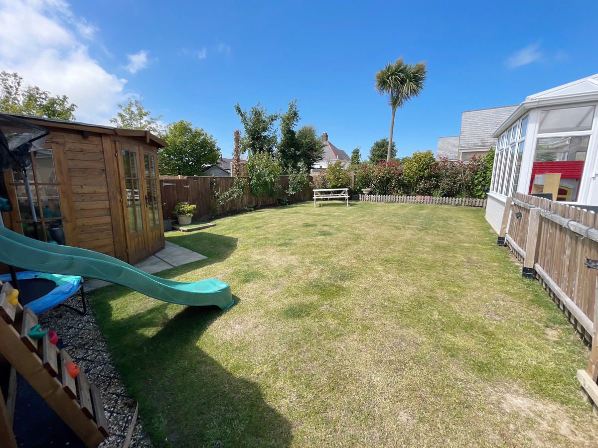
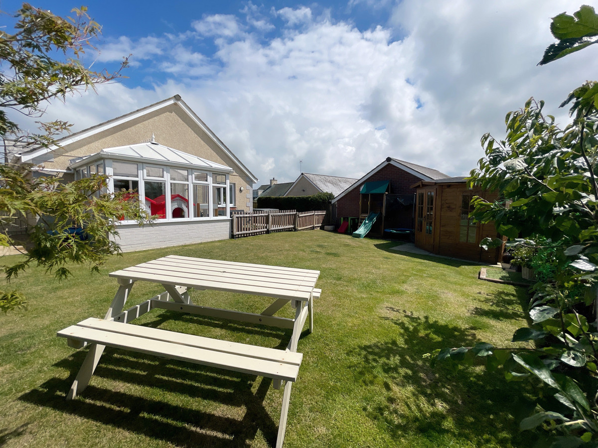
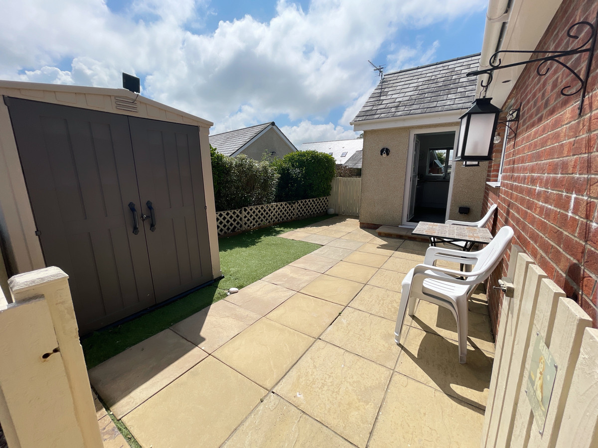
















3 Bed Bungalow For Sale
A well-presented property sitting on a tidy and generous plot with twin garage.
A well-presented bungalow sitting on a generous plot with landscaped gardens and block paved driveway for off road parking, and a detached twin garage. Being a single storey home, the property offers generous living spaces, and a well thought out design that keeps the living accommodation and the sleeping areas away from each other. Outside offers tidy and immaculate grounds.
The property is currently laid out to provide entrance vestibule, hallway, lounge, conservatory, kitchen/diner, three bedrooms, 1 en-suite and bathroom. This home is a beacon of sustainability, featuring a newly installed solar panel system from 2024 and an efficient external air source heat pump, ensuring both eco-friendliness and reduced energy costs. Conveniently located near local amenities and the stunning coastline, this bungalow presents an exceptional opportunity for those seeking a harmonious blend of comfort and sustainability.
Ground Floor
Entrance Vestibule
UPVC double glazed window to front, door to:
Hallway
Window to front, radiator, door to:
Lounge/Diner 24' 1'' x 15' 0'' (7.34m x 4.57m) maximum dimensions
UPVC double glazed window to rear and side. uPVC double glazed sliding doors to side. Two radiators. Door to:
Conservatory 9' 10'' x 9' 10'' (2.99m x 2.99m)
UPVC double glazed construction. Windows to rear and sides, with double doors opening out to the rear garden.
Kitchen/ Breakfast Room 17' 11'' x 12' 8'' (5.46m x 3.86m)
Fitted with a matching range of base and eye level units with worktop space over, 1+1/2 bowl sink unit with single drainer and mixer tap, plumbing for washing machine and dishwasher, space for fridge/freezer, dishwasher and tumble dryer, built-in electric oven, four ring ceramic hob with extractor hood over, uPVC double glazed window to side, door to:
Bedroom 1 15' 11'' x 12' 10'' (4.85m x 3.91m)
UPVC double glazed window to side, radiator, door to:
En-Suite Shower Room
Three-piece suite comprising double shower enclosure, pedestal wash hand basin, WC and heated towel rail tiled surround, tiled floor.
Bedroom 2 15' 11'' x 10' 11'' (4.85m x 3.32m)
UPVC double glazed window to side, radiator.
Bathroom
Four-piece suite comprising bath, pedestal wash hand basin, shower enclosure and WC, tiled surround, heated towel rail, uPVC double glazed window to rear.
Bedroom 3 9' 11'' x 9' 8'' (3.02m x 2.94m)
UPVC double glazed window to front, radiator.
Outside
With hard standing pathways surrounding providing ease of access. The rear garden benefits from being landscaped to provide patio area, established flower beds and lawn areas. The front portion of the property has a further patio area off the Kitchen Door. Further lawn area borders the development road and leads onto the Garage measuring approx 5.66m (18'7") x 5.52m (18'1") with uPVC door to side and two ‘Up and Over’ doors opening to block paved driveway area with ample parking. Solar Panels fitted to the roof.
"*" indicates required fields
"*" indicates required fields
"*" indicates required fields