Being situated in the popular Cae America development in the upper part of the village this semi detached house benefits from far reaching views at the rear over to the Menai Strait and Anglesey beyond.
Whilst this semi detached house would benefit from replacement kitchen and bathroom fittings the gas fired central heating system has been overhauled and serviced following the departure of a recent tenant and is being offered for sale with vacant possession and no onward chain, enabling immediate possession. The property which benefits from double glazing is situated in the upper part of Llanfairfechan village with its popular walks and water front promenade as well as being within a short walk of the local shops, primary school and other amenities.
Ground Floor
Entrance Lobby
With UPVC double glazed entrance door, and internal door leading into
Lounge 4.81m (15'9") max x 4.49m (14'9")
With UPVC double glazed window to front, and double radiator. An open tread staircase leads up to the first floor landing.
Kitchen/Breakfast Room 4.49m (14'9") x 2.60m (8'7")
Whilst currently having fitted wall and base units these are in need of replacement with a double glazed window at the rear taking in the far reaching views to Menai Bridge and the surrounding hills. Rear door
First Floor Landing
With double glazed window to side, and fitted linen cupboard.
Bedroom 1 1 3.65m (12') x 2.60m (8'6") max
With double glazed window to rear enjoying views to the Menai Strait and single radiator.
Bedroom 2 3.75m (12'4") x 2.23m (7'4")
With double glazed window to front, and radiator.
Bedroom 3 2.19m (7'2") x 1.98m (6'6")
With double glazed window to front and radiator.
Bathroom
Again whilst this suite is likely to be replaced it currently comprises a panelled bath with shower above, wash hand basin and wc.
Outside
To the front of the property is a open lawned garden and a driveway to the side providing off road parking. To the rear is a further patio seating area and storage shed.

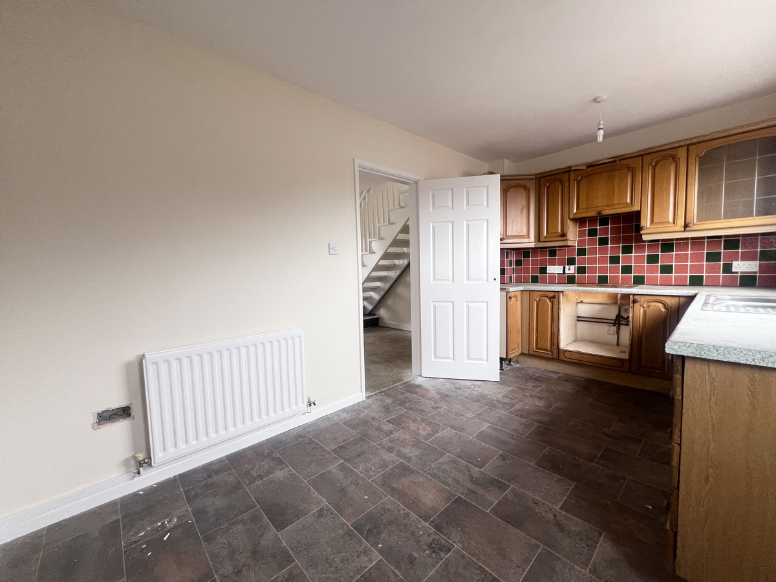
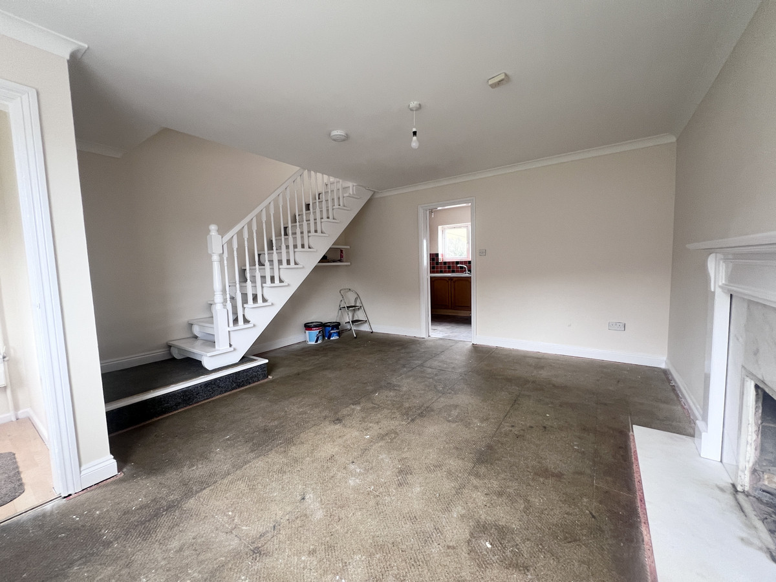
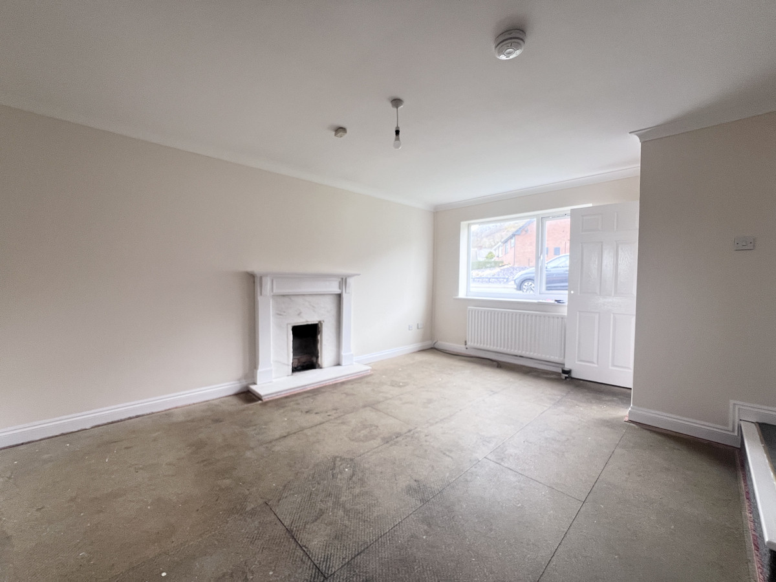
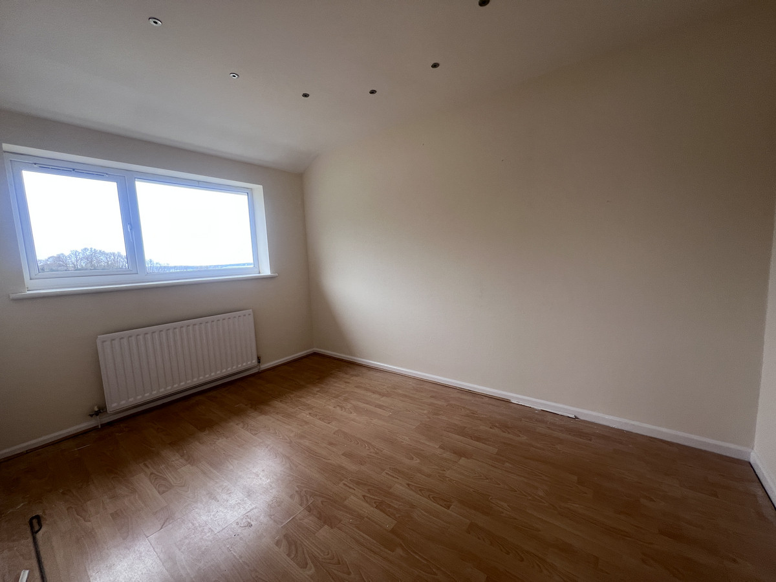
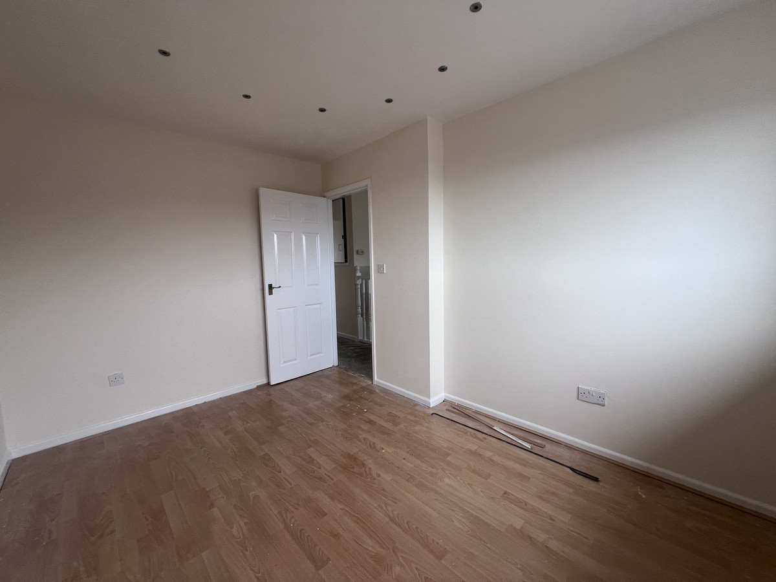
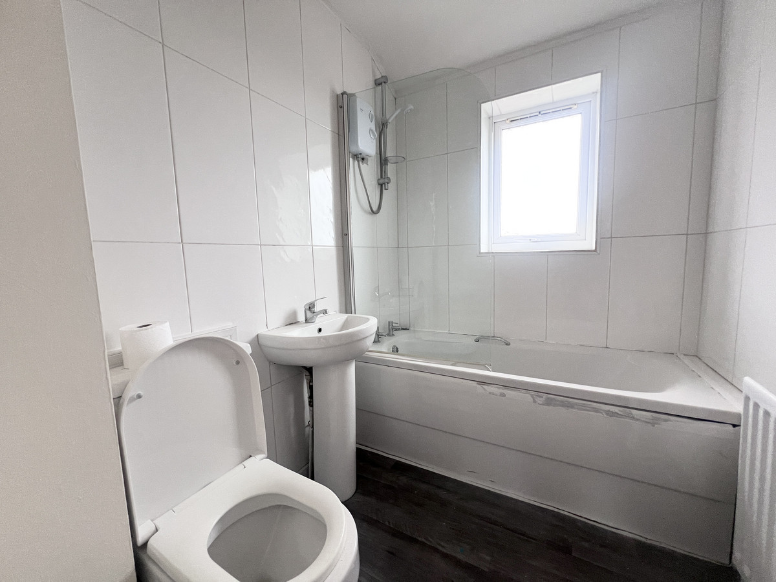
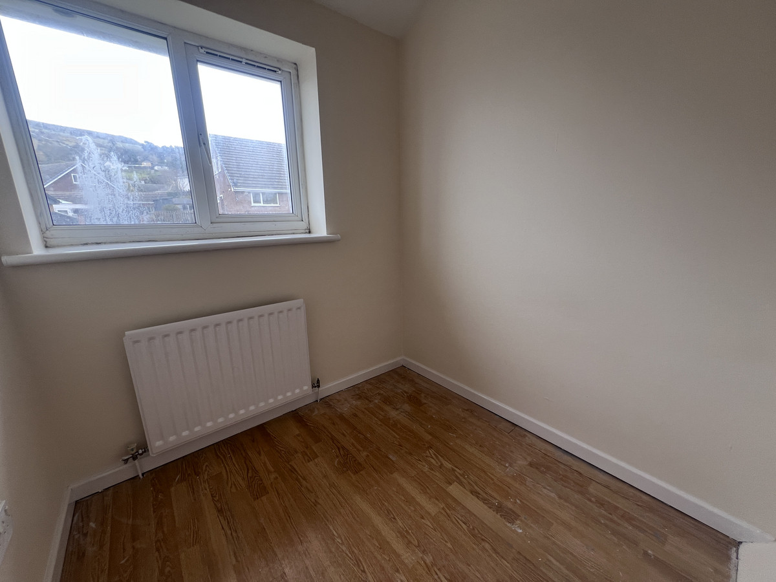
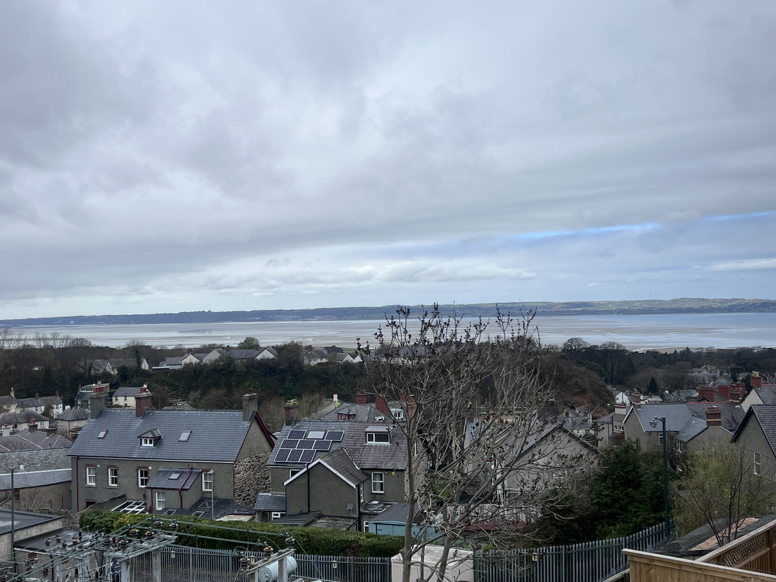

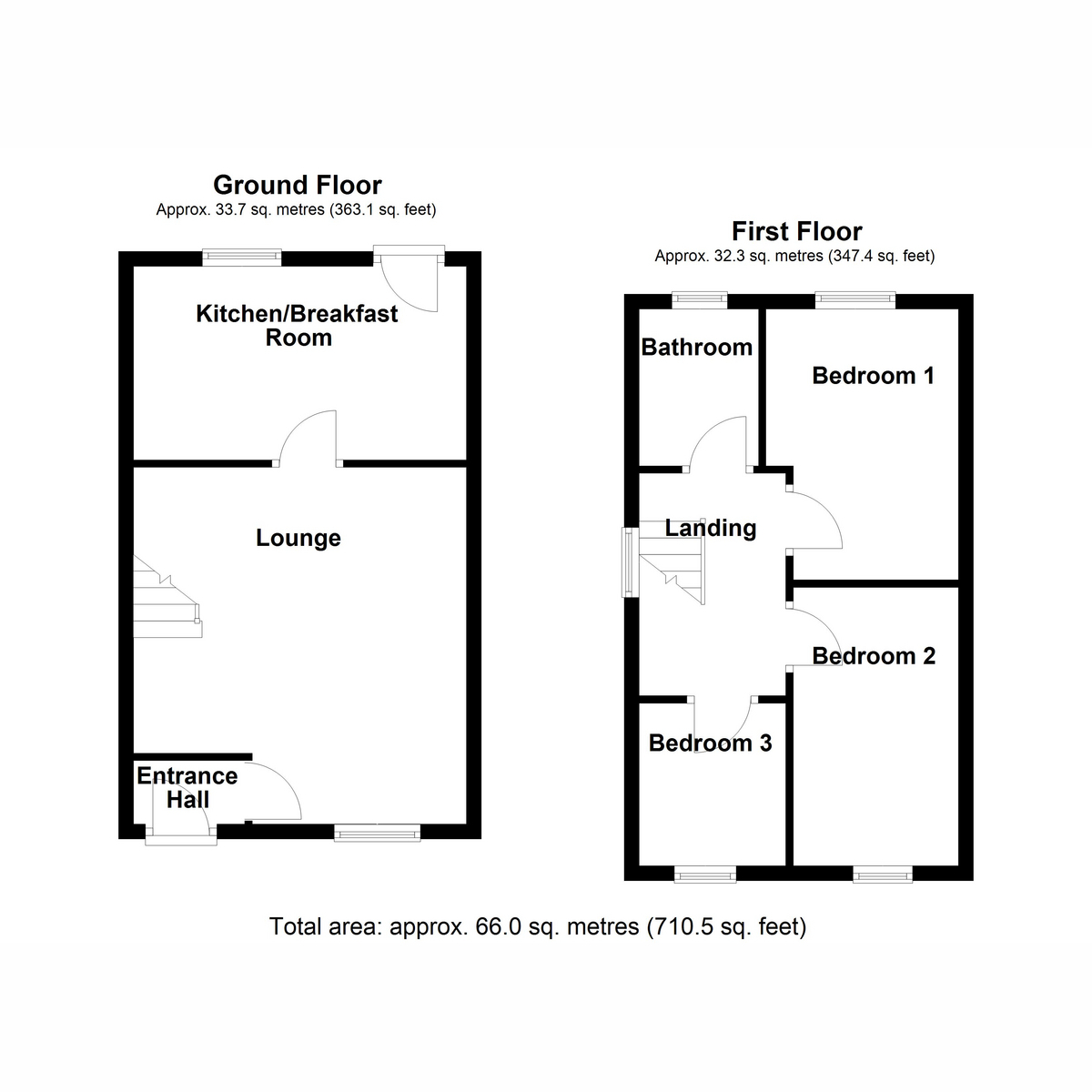
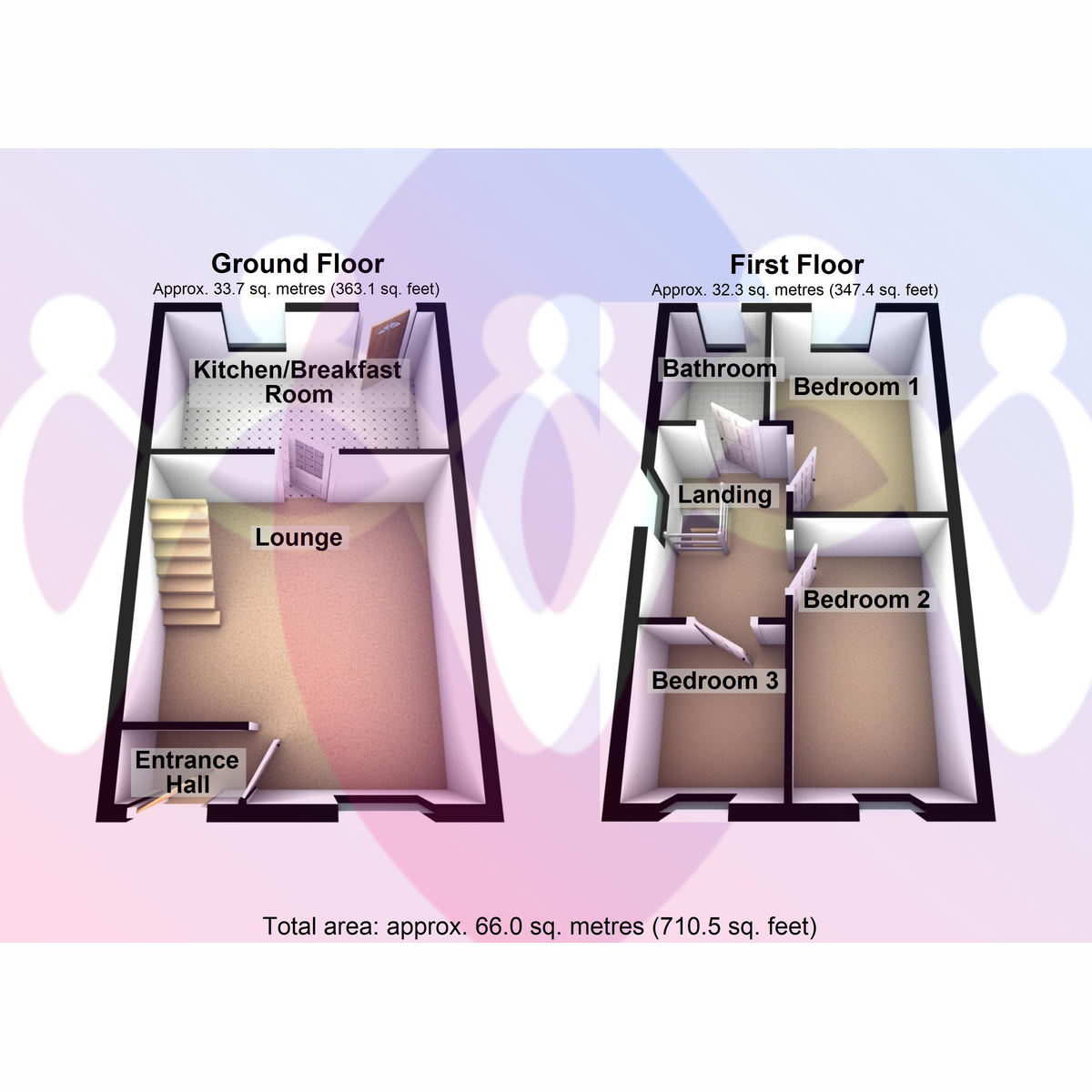










3 Bed Semi-detached house For Sale
Being situated in the popular Cae America development in the upper part of the village this semi detached house benefits from far reaching views at the rear over to the Menai Strait and Anglesey beyond.
Whilst this semi detached house would benefit from replacement kitchen and bathroom fittings the gas fired central heating system has been overhauled and serviced following the departure of a recent tenant and is being offered for sale with vacant possession and no onward chain, enabling immediate possession. The property which benefits from double glazing is situated in the upper part of Llanfairfechan village with its popular walks and water front promenade as well as being within a short walk of the local shops, primary school and other amenities.
Ground Floor
Entrance Lobby
With UPVC double glazed entrance door, and internal door leading into
Lounge 4.81m (15'9") max x 4.49m (14'9")
With UPVC double glazed window to front, and double radiator. An open tread staircase leads up to the first floor landing.
Kitchen/Breakfast Room 4.49m (14'9") x 2.60m (8'7")
Whilst currently having fitted wall and base units these are in need of replacement with a double glazed window at the rear taking in the far reaching views to Menai Bridge and the surrounding hills. Rear door
First Floor Landing
With double glazed window to side, and fitted linen cupboard.
Bedroom 1 1 3.65m (12') x 2.60m (8'6") max
With double glazed window to rear enjoying views to the Menai Strait and single radiator.
Bedroom 2 3.75m (12'4") x 2.23m (7'4")
With double glazed window to front, and radiator.
Bedroom 3 2.19m (7'2") x 1.98m (6'6")
With double glazed window to front and radiator.
Bathroom
Again whilst this suite is likely to be replaced it currently comprises a panelled bath with shower above, wash hand basin and wc.
Outside
To the front of the property is a open lawned garden and a driveway to the side providing off road parking. To the rear is a further patio seating area and storage shed.
"*" indicates required fields
"*" indicates required fields
"*" indicates required fields