A recently renovated 2 bedroom house which enjoys incredible views towards the Menai Strait from its elevated position in the sought after village of Felinheli.
Located on Bush Road in the desirable and residential village of Felinheli, this semi detached residence is located towards the top of the village which is convenient for the nearby amenities such as school, village shop, post office and public houses. Whilst being so conveniently located, from its position elevated views can be enjoyed from the house.
Having undergone a major renovation project over the last few years by the current occupiers, the property is laid out to provide a lower ground floor with 2 bedrooms and a bathroom, the ground floor open plan lounge/diner, kitchen and cloakroom with an additional attic room above.
Benefitting from gas central heating and double glazing, the property has a detached garage to the front and a rear garden area which takes in the wonderful view. A special feature to the property is the balcony which provides the house incredible views down towards the Menai Strait and beyond.
Lower Ground Floor
Inner Hallway
Useful built in cupboard for storage, doors into:
Bedroom 1 13’0 x 12’7
Master bedroom to the ground floor, double glazed window to rear enjoying a pleasant outlook. Door into a rear porch area with access to the garden.
Bedroom 2 13’ x 7’5
Sizeable single bedroom, window to side.
Bathroom
Ground floor bathroom suite fitted with three piece suite, bath, shower, WC and wash hand basin.
Ground Floor
Entrance Hall
Initial entrance area, storage cupboard and cloakroom which so fitted with WC and wash hand basin. Space and plumbing for washing machine and tumble dryer.
Kitchen 7’1 x 13’4
Modern fitted kitchen with a matching range of base and eye level units with worktop space over the units. Opening naturally into:
Lounge/Diner 13’4 x 21’7
A bright open plan reception room which works as both lounge and dining room. With ample space for both, there’s a feature fireplace to the side and patio doors leading out onto the balcony which enjoys fantastic elevated views.
A staircase from the lounge leads up to the attic room.
First Floor Door into:
Attic Room 13’4 x 13’6
A useful and adaptable attic room which could be used for a variety of purposes to suit the requirements of the occupier.
Outside
The semi detached property benefits from a garage and driveway to the front with a rear garden which enjoys wonderful views over Felinheli, the Menai Strait and beyond.
Tenure
We have been advised that the property is held on a freehold basis.
Material Information
Copy and paste this bit from another Gwynedd property.
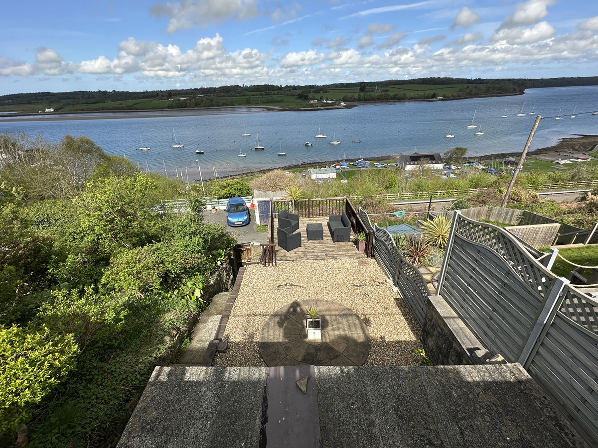
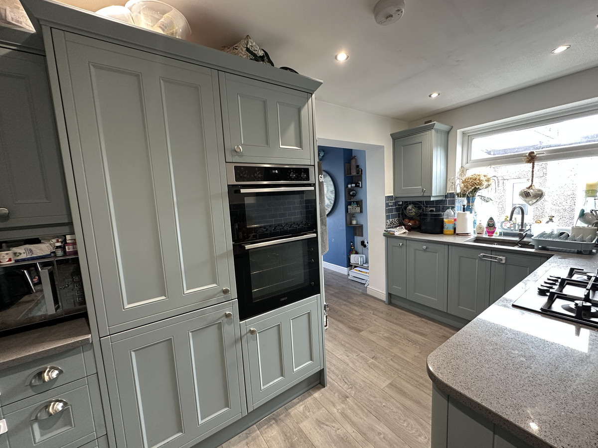
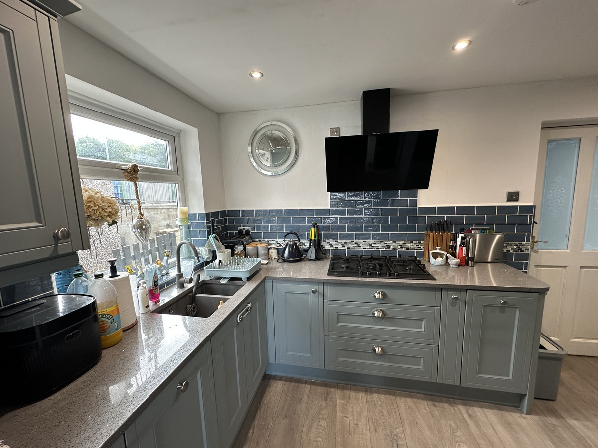
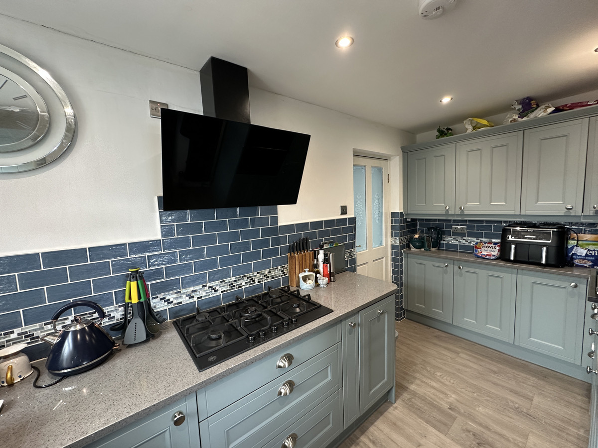
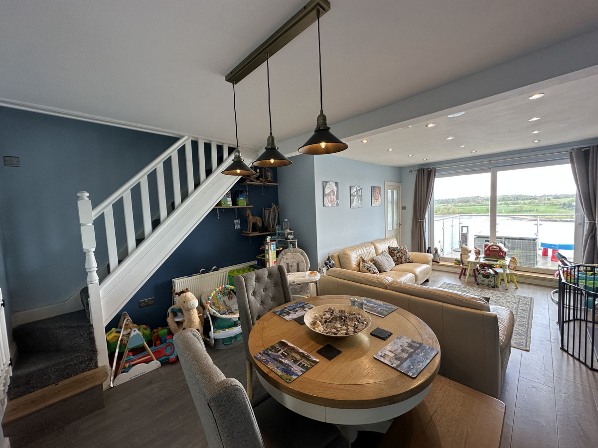
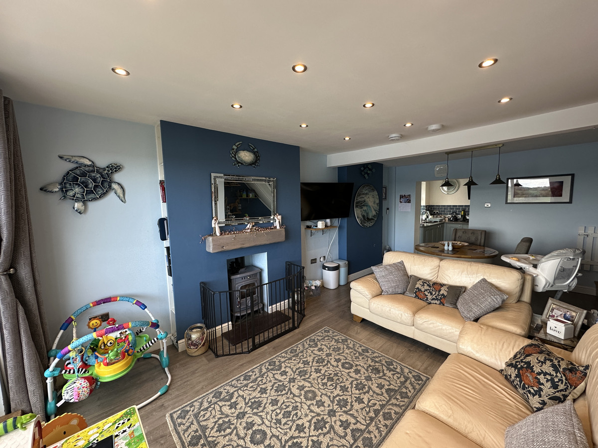
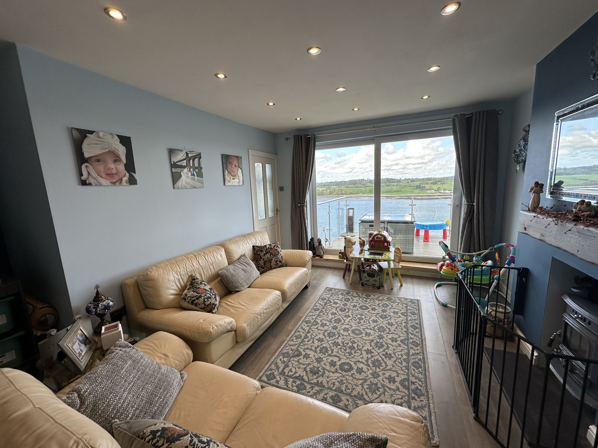
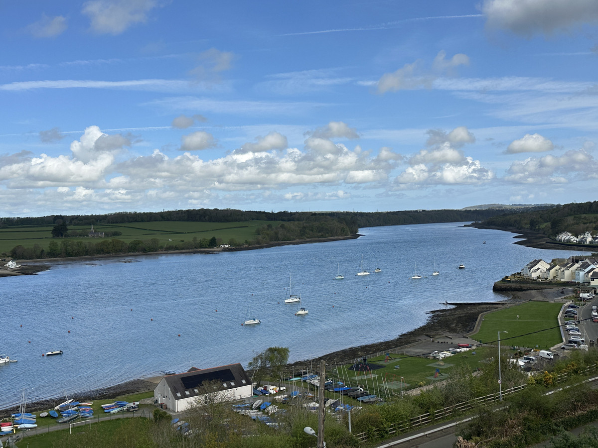
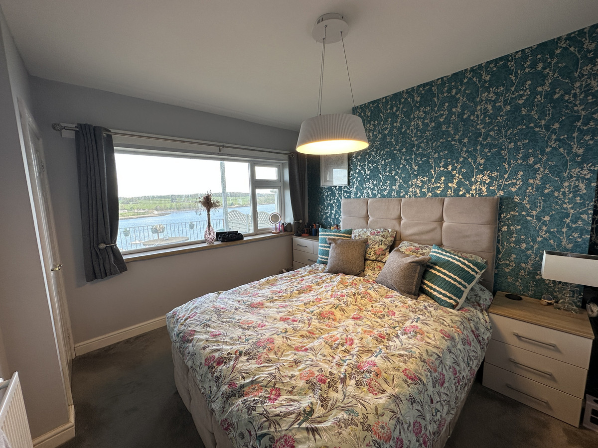
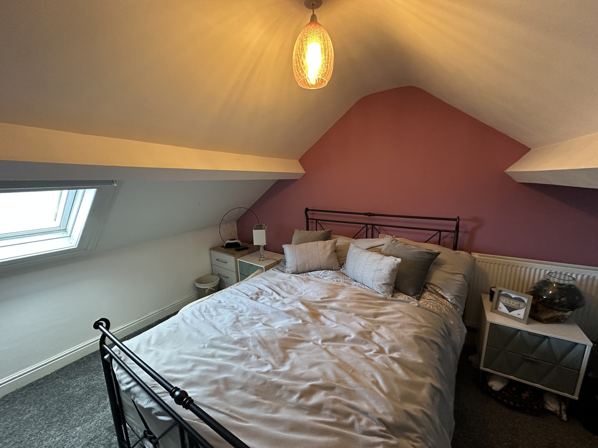
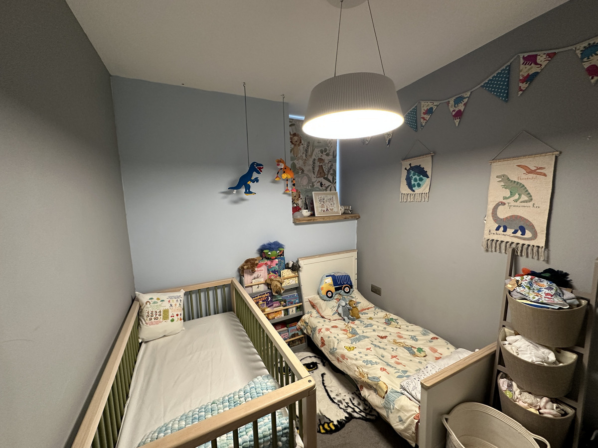
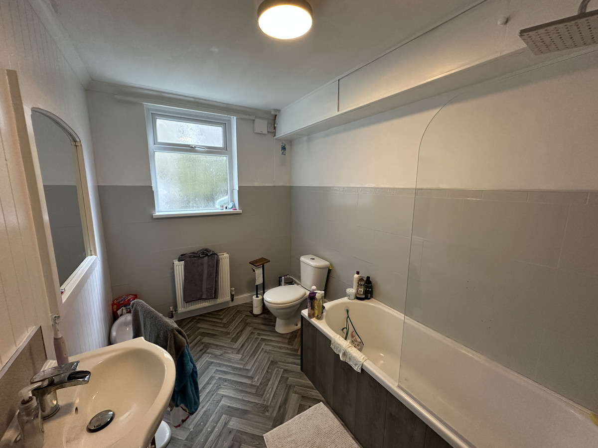


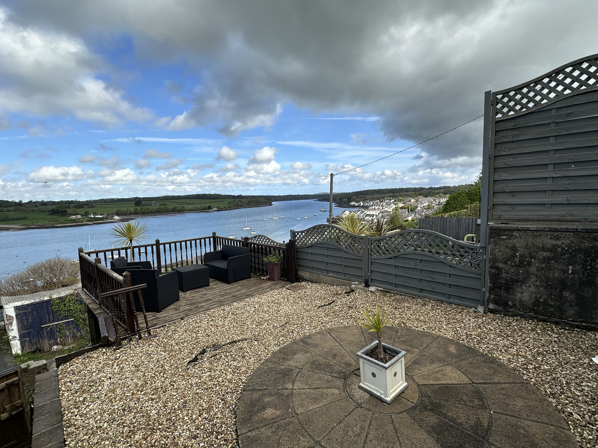
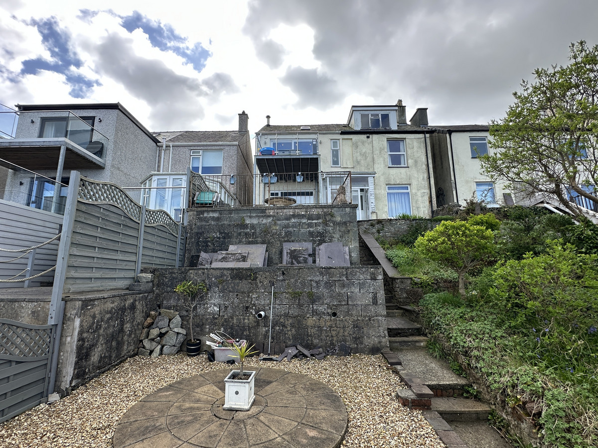
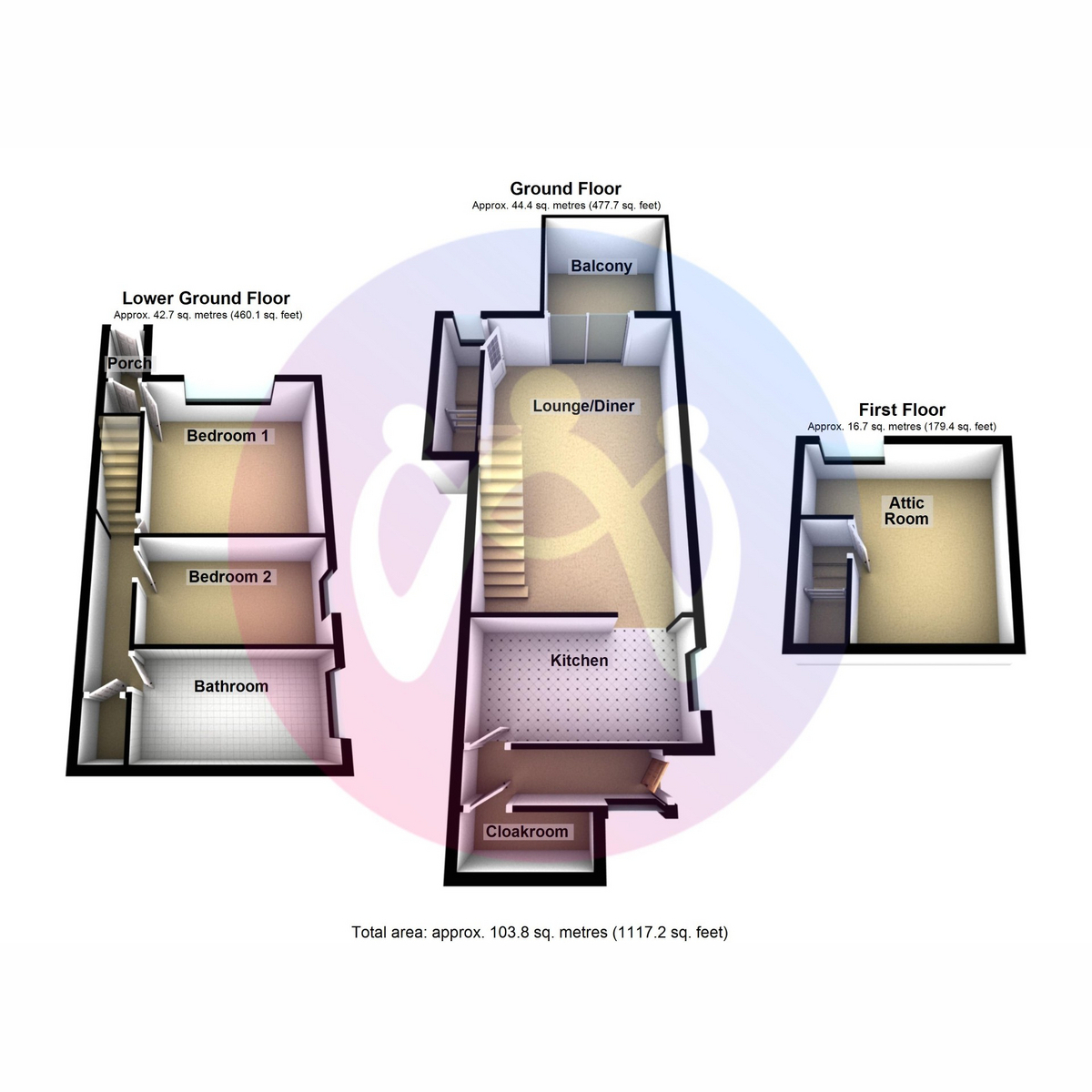
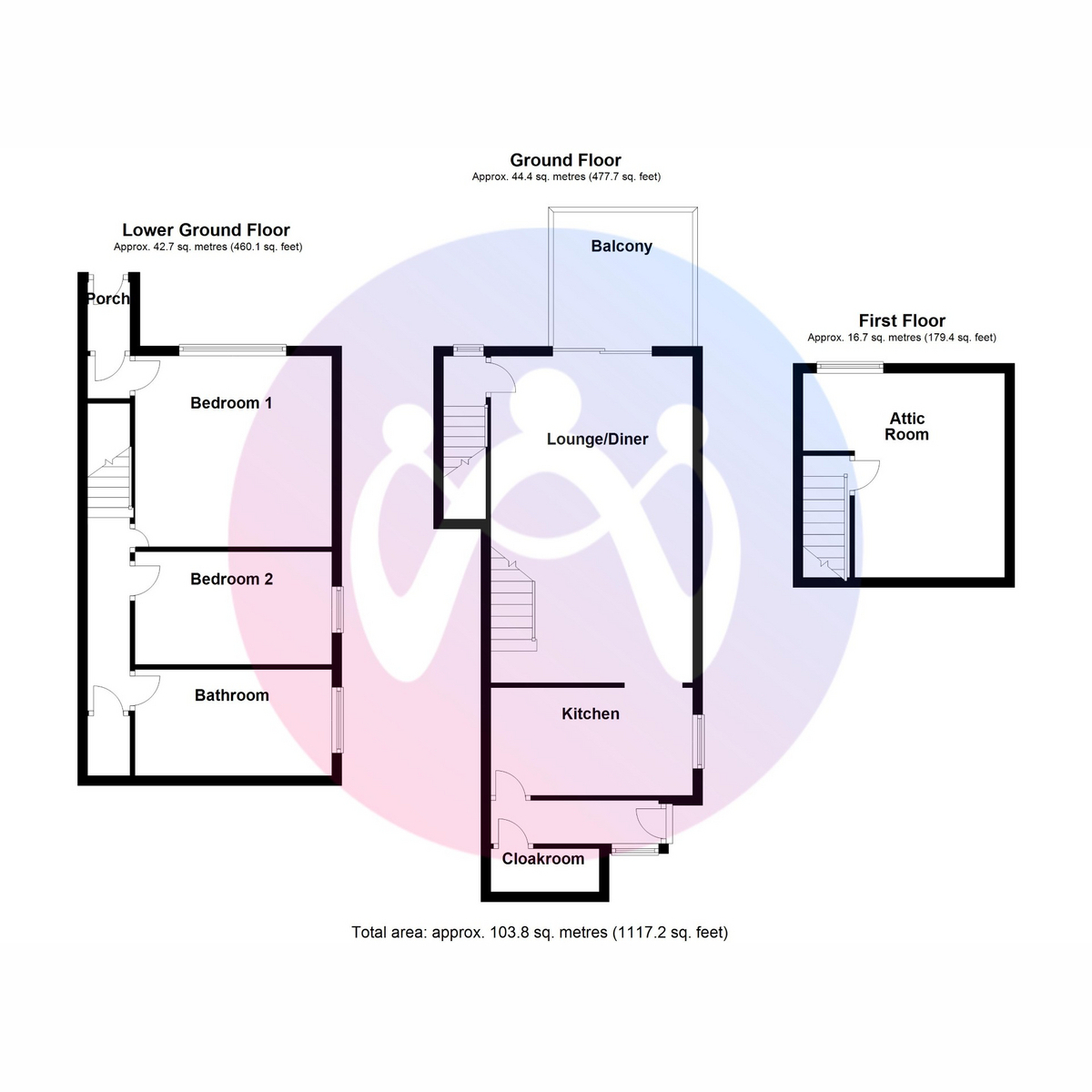
















2 Bed Semi-detached house For Sale
A recently renovated 2 bedroom house which enjoys incredible views towards the Menai Strait from its elevated position in the sought after village of Felinheli.
Located on Bush Road in the desirable and residential village of Felinheli, this semi detached residence is located towards the top of the village which is convenient for the nearby amenities such as school, village shop, post office and public houses. Whilst being so conveniently located, from its position elevated views can be enjoyed from the house.
Having undergone a major renovation project over the last few years by the current occupiers, the property is laid out to provide a lower ground floor with 2 bedrooms and a bathroom, the ground floor open plan lounge/diner, kitchen and cloakroom with an additional attic room above.
Benefitting from gas central heating and double glazing, the property has a detached garage to the front and a rear garden area which takes in the wonderful view. A special feature to the property is the balcony which provides the house incredible views down towards the Menai Strait and beyond.
Lower Ground Floor
Inner Hallway
Useful built in cupboard for storage, doors into:
Bedroom 1 13’0 x 12’7
Master bedroom to the ground floor, double glazed window to rear enjoying a pleasant outlook. Door into a rear porch area with access to the garden.
Bedroom 2 13’ x 7’5
Sizeable single bedroom, window to side.
Bathroom
Ground floor bathroom suite fitted with three piece suite, bath, shower, WC and wash hand basin.
Ground Floor
Entrance Hall
Initial entrance area, storage cupboard and cloakroom which so fitted with WC and wash hand basin. Space and plumbing for washing machine and tumble dryer.
Kitchen 7’1 x 13’4
Modern fitted kitchen with a matching range of base and eye level units with worktop space over the units. Opening naturally into:
Lounge/Diner 13’4 x 21’7
A bright open plan reception room which works as both lounge and dining room. With ample space for both, there’s a feature fireplace to the side and patio doors leading out onto the balcony which enjoys fantastic elevated views.
A staircase from the lounge leads up to the attic room.
First Floor Door into:
Attic Room 13’4 x 13’6
A useful and adaptable attic room which could be used for a variety of purposes to suit the requirements of the occupier.
Outside
The semi detached property benefits from a garage and driveway to the front with a rear garden which enjoys wonderful views over Felinheli, the Menai Strait and beyond.
Tenure
We have been advised that the property is held on a freehold basis.
Material Information
Copy and paste this bit from another Gwynedd property.
"*" indicates required fields
"*" indicates required fields
"*" indicates required fields