Discover the epitome of coastal elegance in this spacious five-bedroom detached house, meticulously finished to a superior standard. Nestled in a sought-after location, this home offers an unparalleled living experience with its breathtaking sea views and exquisite design. As you step inside, you are greeted by an expansive hallway that flows seamlessly into the open-plan living spaces. The heart of the home is the stunning kitchen, equipped with top-of-the-line appliances and sleek cabinetry, perfect for culinary enthusiasts. The adjoining dining and living areas are bathed in natural light, thanks to large windows that frame the captivating ocean vistas, creating a serene and inviting atmosphere for both relaxation and entertaining.
Each of the five bedrooms is a sanctuary of comfort and style, with the master suite offering a private retreat complete with an en-suite bathroom and a balcony that overlooks the shimmering sea. The attention to detail is evident throughout, with high-quality finishes and thoughtful touches that elevate the living experience. Outside, the landscaped garden provides an escape, ideal for alfresco dining or simply soaking in the coastal ambiance. With ample parking and proximity to local amenities, this home perfectly balances luxury and convenience, making it a dream residence for those seeking the ultimate costal lifestyle.
Lounge 16' 7'' x 12' 11'' (5.05m x 3.93m)
UPVC double glazed window to front, fireplace, radiator, uPVC double glazed patio door to garden.
Kitchen/Diner 22' 10'' x 9' 8'' (6.95m x 2.94m)
Fitted with a matching range of base and eye level units with worktop space over, stainless steel sink with single drainer, built-in fridge, freezer and dishwasher, built-in electric oven, built-in four ring electric hob with extractor hood over, uPVC double glazed window to rear, radiator, uPVC double glazed patio door to garden.
Utility room 7' 8'' x 6' 4'' (2.34m x 1.93m)
Fitted with a matching range of base and eye level units, stainless steel sink with single drainer, space for washing machine and tumble dryer, uPVC double opaque side door.
Sitting Room 11' 2'' x 9' 3'' (3.40m x 2.82m)
Two uPVC double glazed windows to side, radiator, uPVC double glazed patio door to garden.
Bedroom 1 13' 0'' x 12' 3'' (3.96m x 3.73m)
Radiator, uPVC double double door leading to balcony.
En-suite
Shower, wash hand basin and WC, uPVC frosted double glazed window to front, heated towel rail, folding door.
Bedroom 2 11' 4'' x 9' 8'' (3.45m x 2.94m)
UPVC double glazed window to rear, radiator.
bedroom 3 13' 6'' x 11' 0'' (4.11m x 3.35m)
UPVC double glazed window to front, radiator.
Bedroom 4 11' 2'' x 9' 3'' (3.40m x 2.82m)
UPVC double glazed window to rear, radiator.
Bedroom 5 11' 7'' x 7' 3'' (3.53m x 2.21m)
Hardwood double glazed skylight, radiator.
Bathroom
Fitted with a 3 piece suite comprising, bath with a shower above, wash hand basin and WC. UPVC double glazed window to rear, heated towel rail.
Garage
Double garage with and electric up and over door plus a side door to the front porch
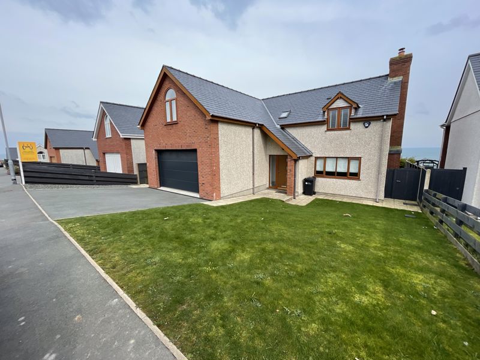
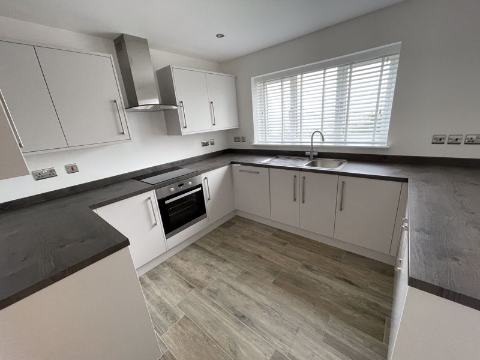
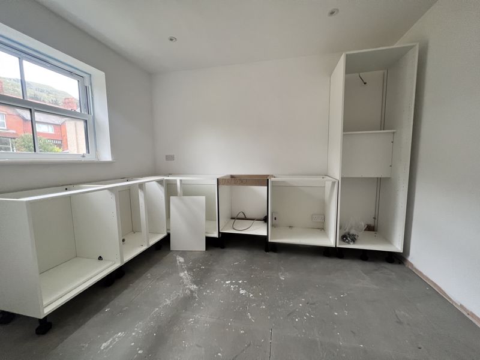
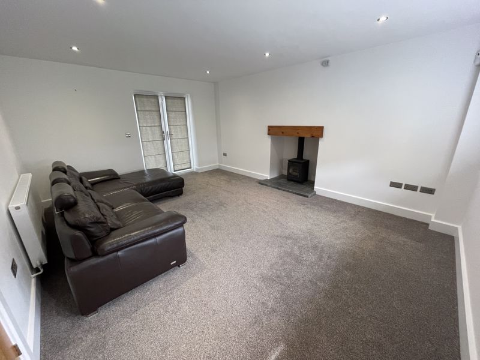
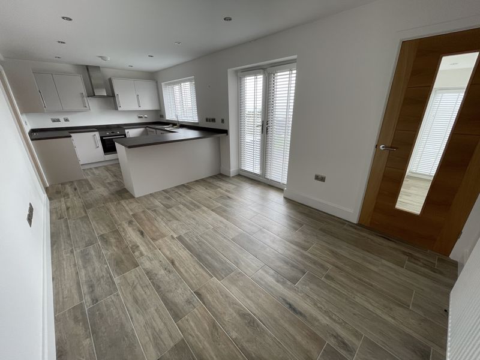
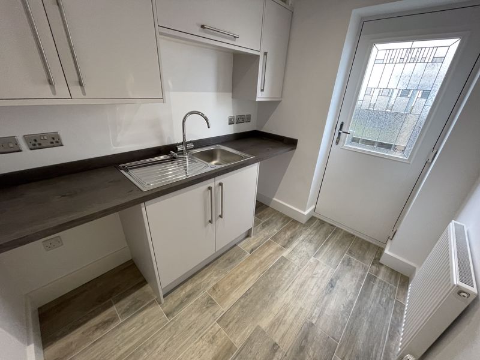
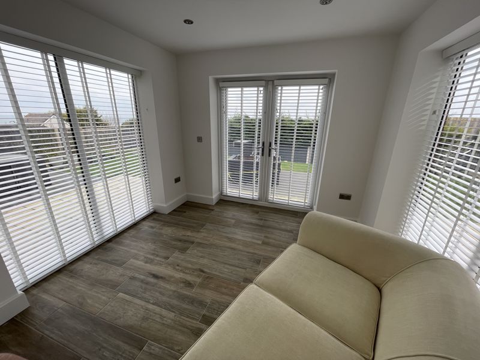
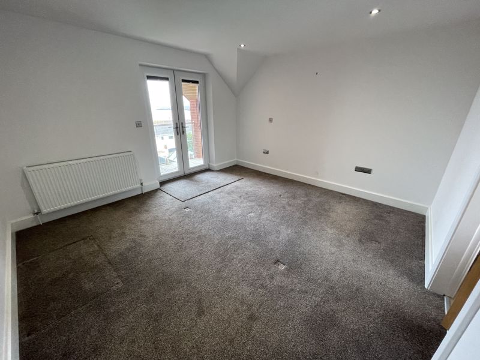
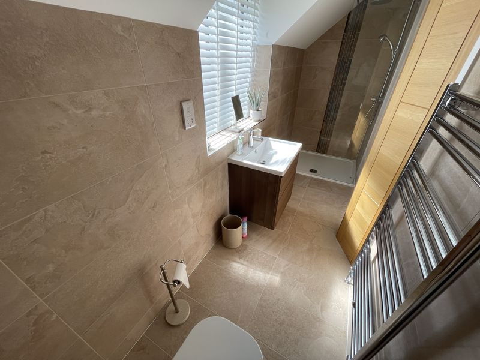
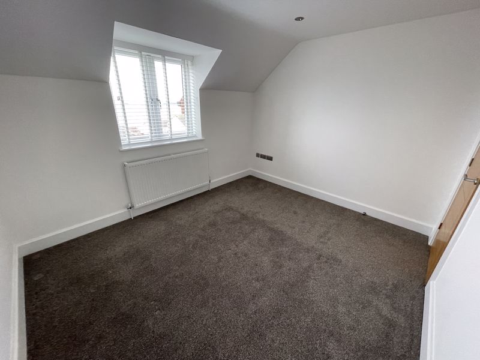
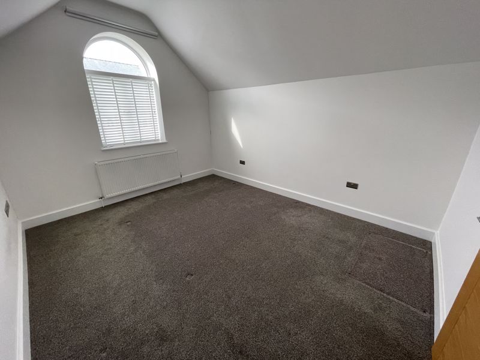
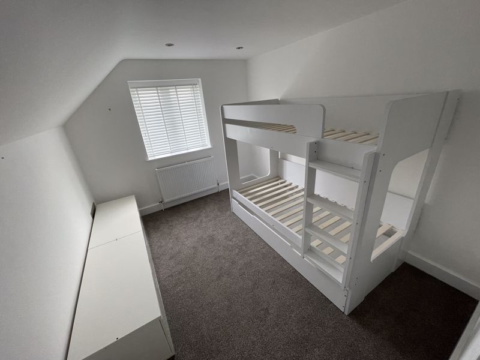
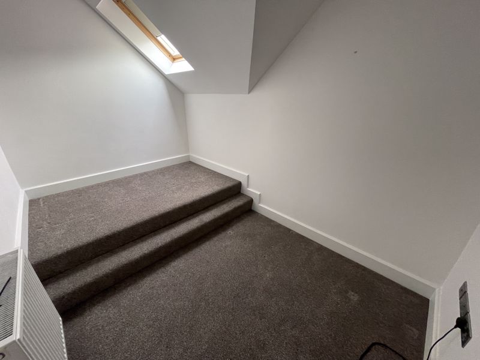
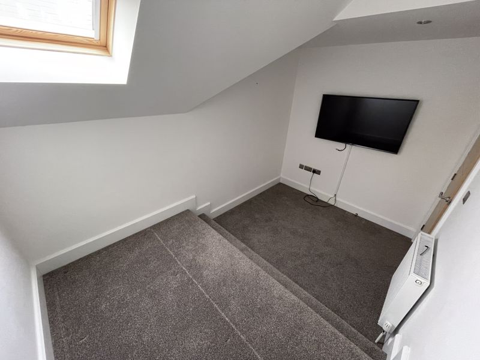
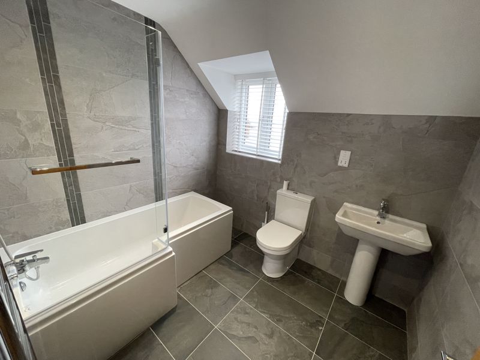
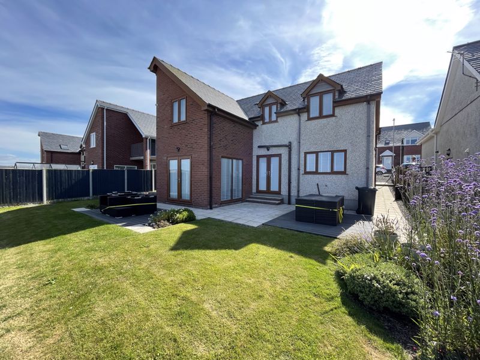
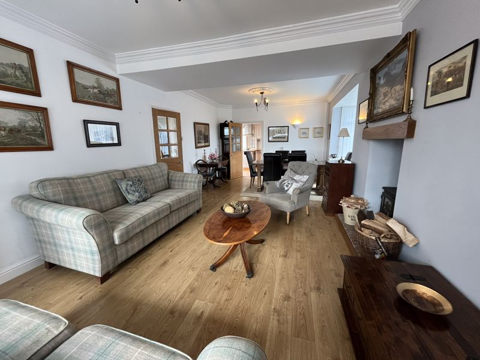
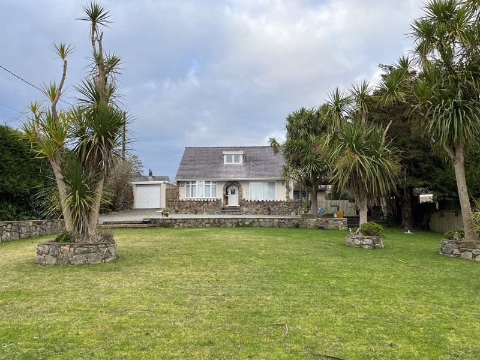
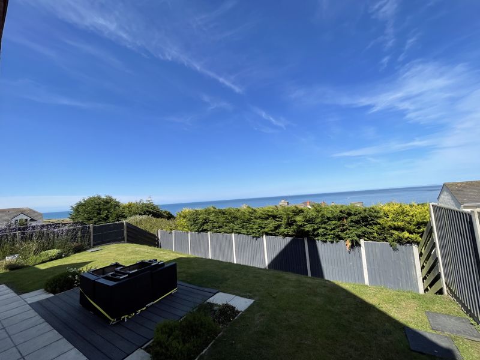
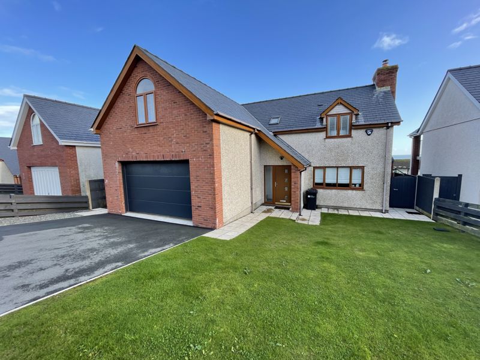
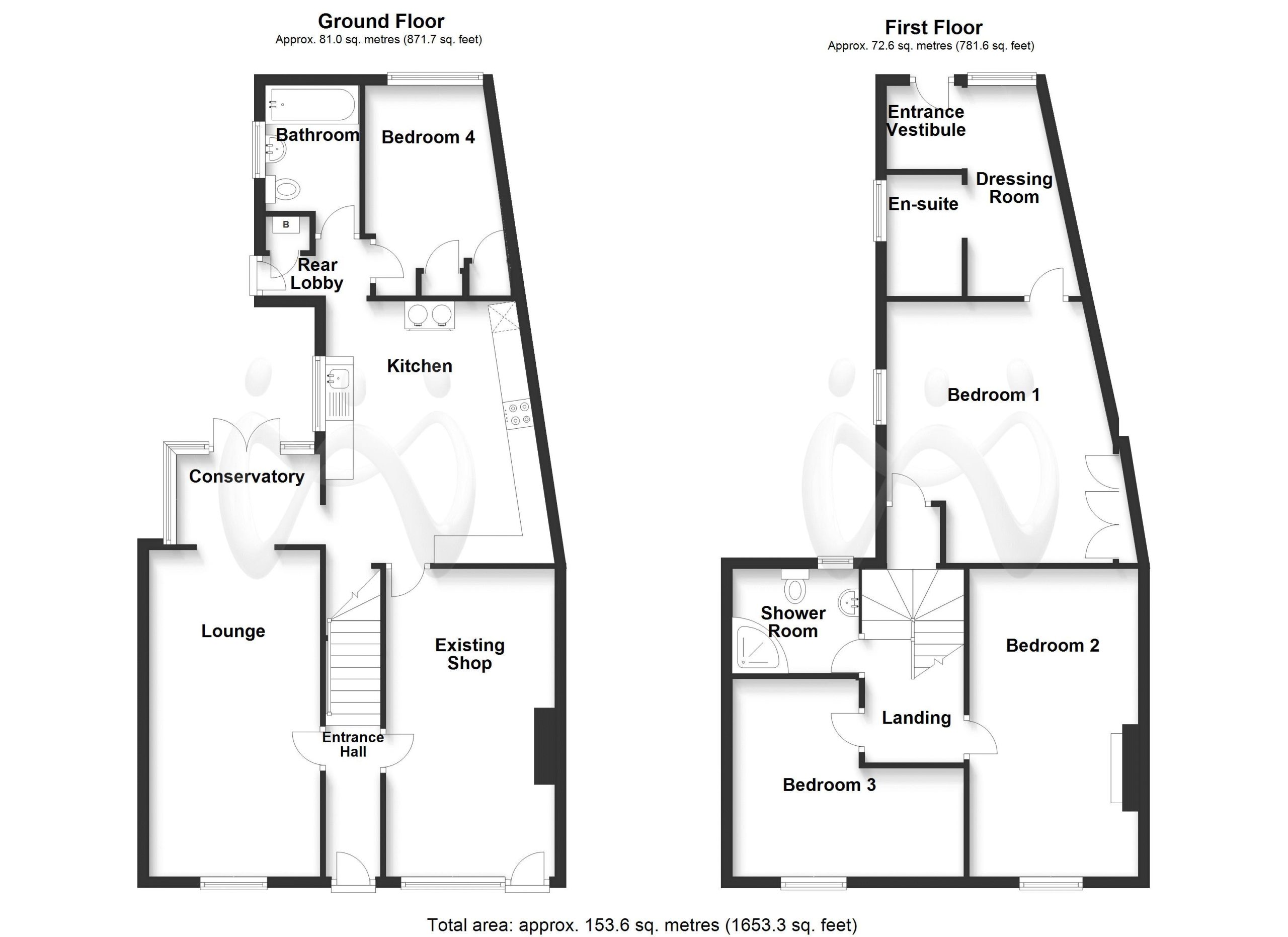
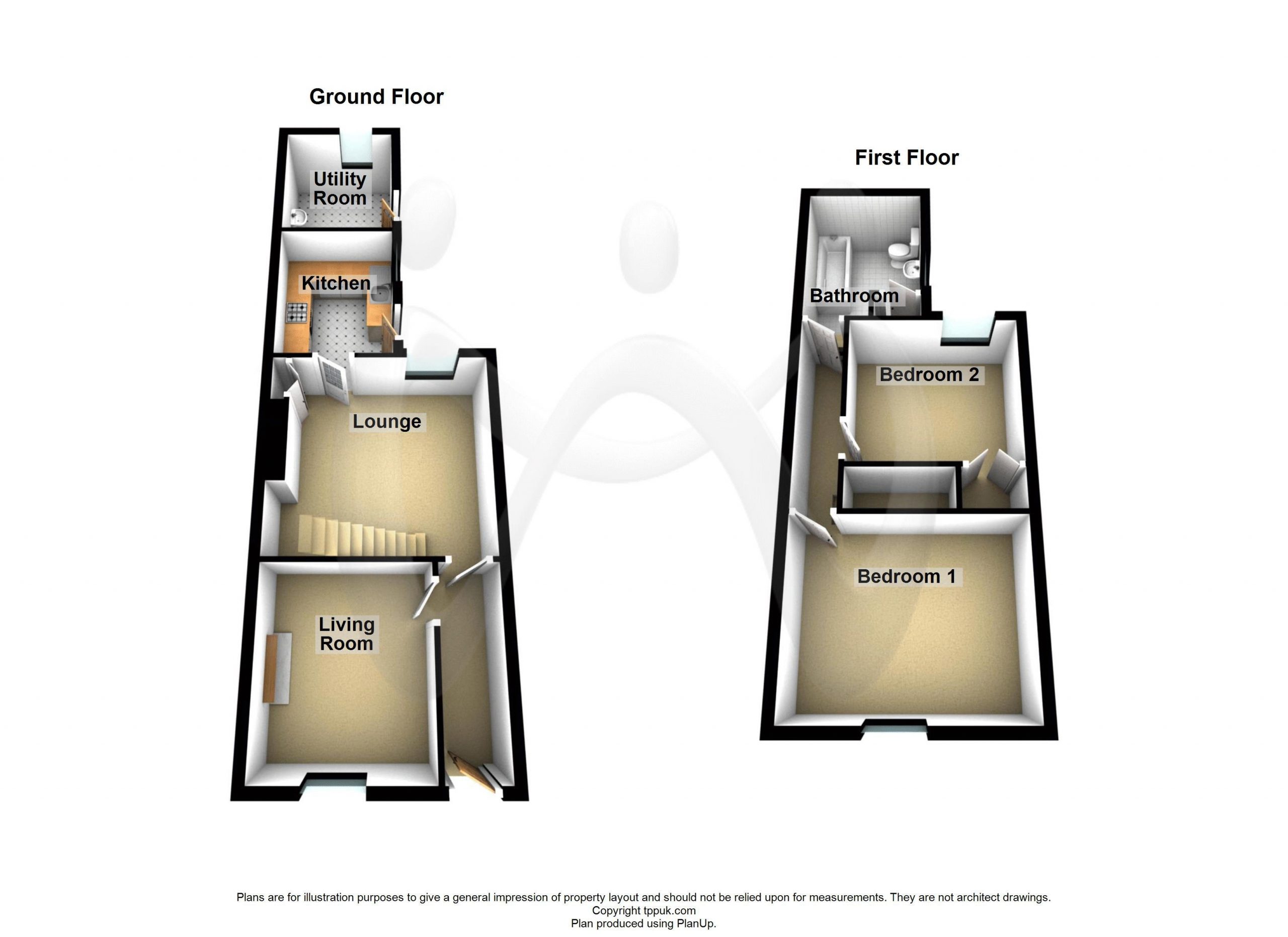




















5 Bed Detached For Sale
Discover the epitome of coastal elegance in this spacious five-bedroom detached house, meticulously finished to a superior standard. Nestled in a sought-after location, this home offers an unparalleled living experience with its breathtaking sea views and exquisite design. As you step inside, you are greeted by an expansive hallway that flows seamlessly into the open-plan living spaces. The heart of the home is the stunning kitchen, equipped with top-of-the-line appliances and sleek cabinetry, perfect for culinary enthusiasts. The adjoining dining and living areas are bathed in natural light, thanks to large windows that frame the captivating ocean vistas, creating a serene and inviting atmosphere for both relaxation and entertaining.
Lounge 16' 7'' x 12' 11'' (5.05m x 3.93m)
UPVC double glazed window to front, fireplace, radiator, uPVC double glazed patio door to garden.
Kitchen/Diner 22' 10'' x 9' 8'' (6.95m x 2.94m)
Fitted with a matching range of base and eye level units with worktop space over, stainless steel sink with single drainer, built-in fridge, freezer and dishwasher, built-in electric oven, built-in four ring electric hob with extractor hood over, uPVC double glazed window to rear, radiator, uPVC double glazed patio door to garden.
Utility room 7' 8'' x 6' 4'' (2.34m x 1.93m)
Fitted with a matching range of base and eye level units, stainless steel sink with single drainer, space for washing machine and tumble dryer, uPVC double opaque side door.
Sitting Room 11' 2'' x 9' 3'' (3.40m x 2.82m)
Two uPVC double glazed windows to side, radiator, uPVC double glazed patio door to garden.
Bedroom 1 13' 0'' x 12' 3'' (3.96m x 3.73m)
Radiator, uPVC double double door leading to balcony.
En-suite
Shower, wash hand basin and WC, uPVC frosted double glazed window to front, heated towel rail, folding door.
Bedroom 2 11' 4'' x 9' 8'' (3.45m x 2.94m)
UPVC double glazed window to rear, radiator.
bedroom 3 13' 6'' x 11' 0'' (4.11m x 3.35m)
UPVC double glazed window to front, radiator.
Bedroom 4 11' 2'' x 9' 3'' (3.40m x 2.82m)
UPVC double glazed window to rear, radiator.
Bedroom 5 11' 7'' x 7' 3'' (3.53m x 2.21m)
Hardwood double glazed skylight, radiator.
Bathroom
Fitted with a 3 piece suite comprising, bath with a shower above, wash hand basin and WC. UPVC double glazed window to rear, heated towel rail.
Garage
Double garage with and electric up and over door plus a side door to the front porch
"*" indicates required fields
"*" indicates required fields
"*" indicates required fields