Situated in an area of outstanding natural beauty with a spectacular view of the beautiful Bull Bay cove is this split-level home that has been designed to make the best of the location. Built 2009 by the current owners it has been used as a successful holiday let. With an impressive kerb side appeal together with landscaped and multi-tiered gardens to the rear all with surprising privacy afforded by the elevated living spaces from the roadside. With timeless finishing, the property including natural wood finished and natural tones used throughout the property is truly a turn-key home/investment for anyone. Bull Bay offers the best of both worlds with a semi rural allure of the rugged coastline of North Anglesey and all the amenities of the town of Amlwch under 1.5 miles away.
Having been in the same family ownership for over 90 years this is the first time this site has been marketed since the Marquis of Anglesey divided up the plots in Bull Bay for sale in 1928. Benefitting from uPVC double glazing, mains gas central heating and hot water system together with superior insulation levels all come together to provide cost effective and energy efficient living with and EPC rating of C (correct May 2024). The split level home provides versatility in the usage of the spaces and currently is laid out with entrance hall opening to useful WC and storage cupboard and to the garage, double bedroom and practical utility room. Up half a level are two further double bedrooms (one being en-suite shower room) and main bathroom with separate shower. Up another half flight of stairs and the impressive vaulted living space opens up with social and practical kitchen area, dining space and lounge area flooded with light and drinking in the view through the imposing glazed windows and doors opening to the balcony.
Travelling along the A5025 coast road from Amlwch in the direction of Cemaes Bay, on the sharp right hand bend take the turning towards the bay and the property will be found as the second on the left hand side.
EPC link.
https://find-energy-certificate.service.gov.uk/energy-certificate/9316-3037-9204-2304-2204
Ground Floor
Entrance Hall
Window to side. Radiator. Stairs to first floor half level landing. Door to Storage cupboard. Door to WC. Door to:
Garage 18' 10'' x 7' 0'' (5.74m x 2.13m)
Up and over door to front. In our opinion this space offers a tremendous opportunity for conversion subject to the necessary consents.
Bedroom Three 10' 11'' x 10' 7'' (3.32m x 3.22m)
Window to side. Radiator.
Utility Room 7' 4'' x 6' 9'' (2.23m x 2.05m)
Washing machine and tumble dryer. Window and door to rear. Wall mounted gas combination boiler.
First Floor
Landing
Half level landing with stairs leading up the upper floor. Door to storage/airing cupboard. Door to:
Bedroom One 14' 2'' x 10' 4'' (4.31m x 3.15m)
Window to front. Radiator. Door to:
En-suite Shower Room
Shower, wash hand basin and WC. Heated towel rail. Window to front.
Bedroom Two 10' 6'' x 9' 9'' (3.20m x 2.97m)
Window to rear. Radiator.
Bathroom
Four piece suite comprising bath, pedestal wash hand basin, tiled shower enclosure and WC. Heated towel rail. Window to rear.
Upper Floor 0' 0'' x 0' 0'' (0m x 0m)
Living Room 18' 0'' x 15' 2'' (5.48m x 4.62m)
Two windows to front. Gas fireplace. Double door opening onto the balcony. Open plan to:
Kitchen/Dining Room 18' 0'' x 13' 5'' (5.48m x 4.09m)
Fitted with a matching range of base and eye level units with worktop space over and 1+1/2 bowl stainless steel unit with single drainer and mixer tap together with social island in the centre. Integrated fridge, freezer and dishwasher. Two windows to rear.
Outside
Sitting in a well maintained plot with ample parking to the front and attractive landscaping wrapping around both sides with use of lawn areas, established planting and gravel finishing. The rear of the property is multi-level and includes a more intimate seating area nestled in the rock and lawn wrapping around to the upper level enjoying far reaching views from the far end. Pulrose also benefits from owning a section of headland opposite amounting to some 0.15 of an acre, that runs to the coastline.
Services
We are informed by the seller that the property benefits from mains water, drainage and electricity.
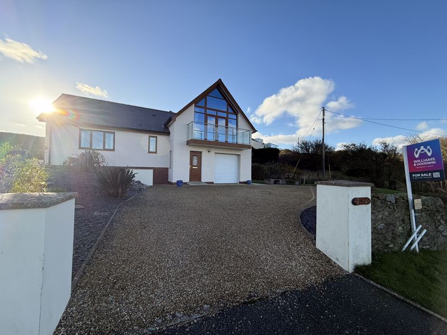
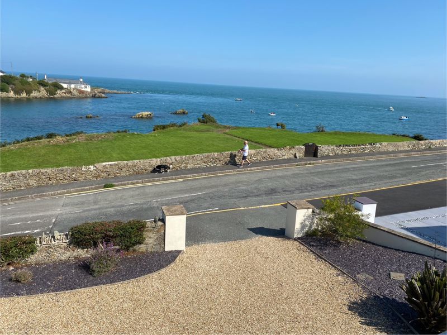
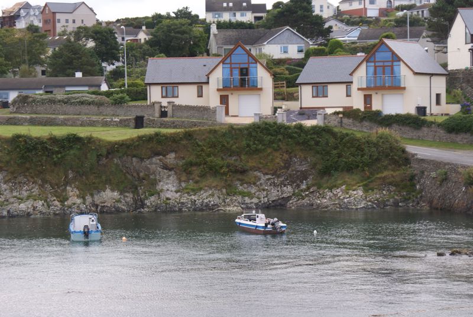
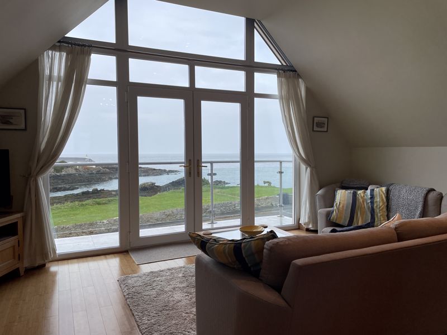
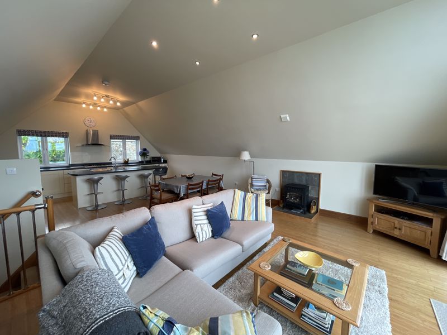
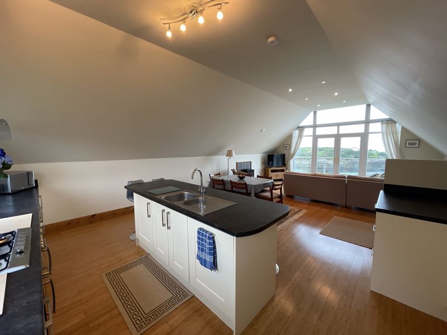
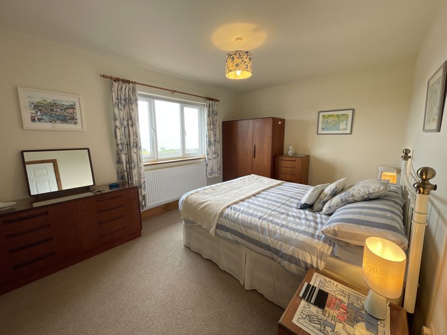
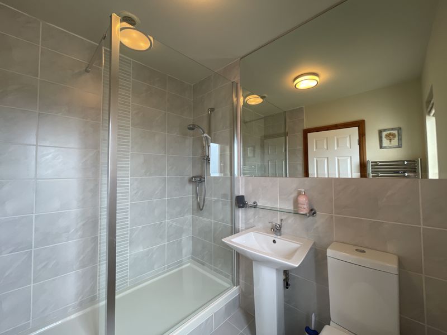
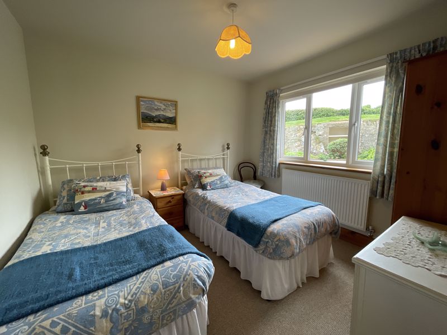


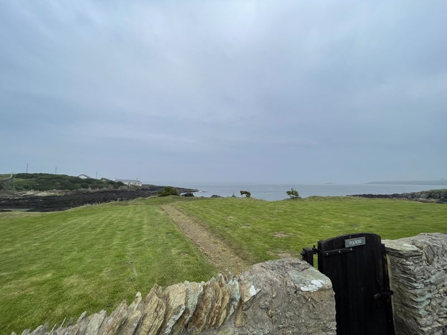
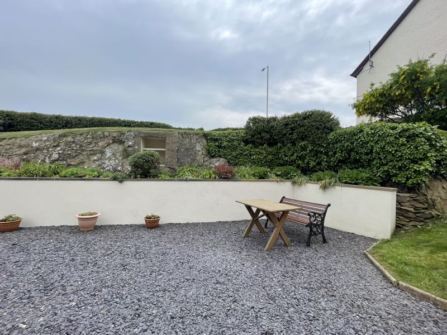
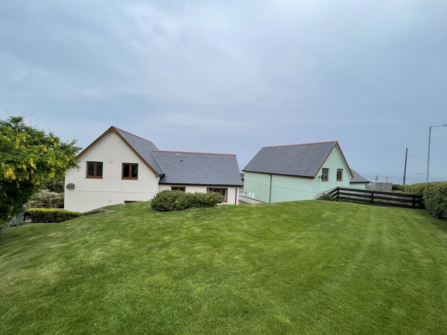
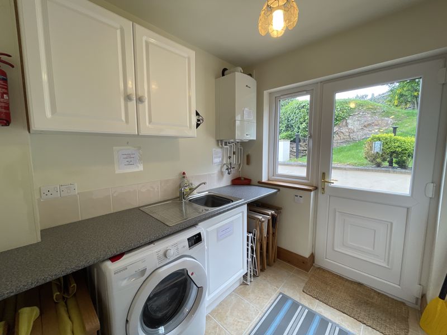

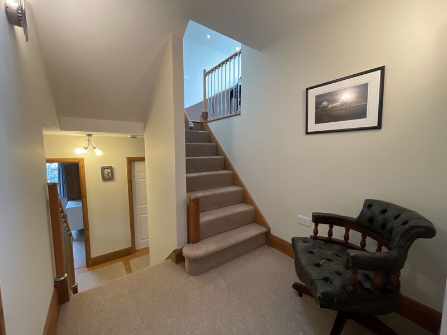

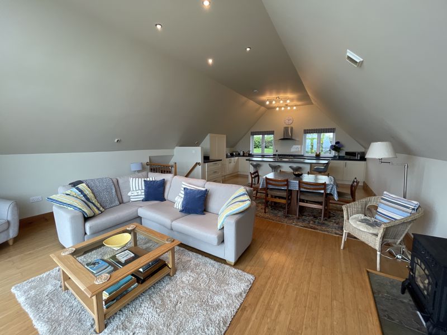
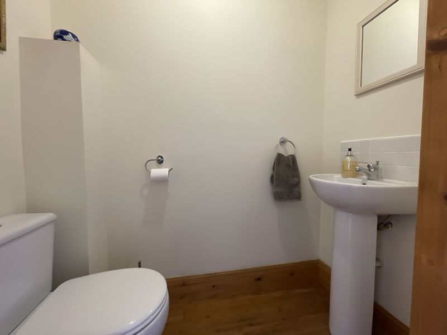
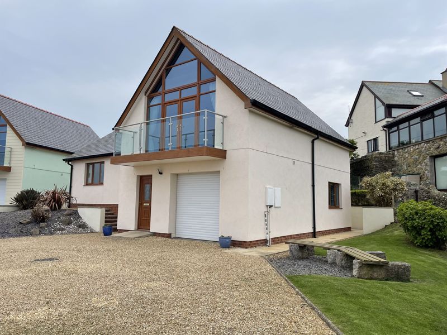

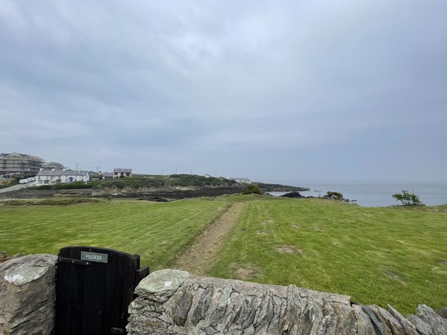
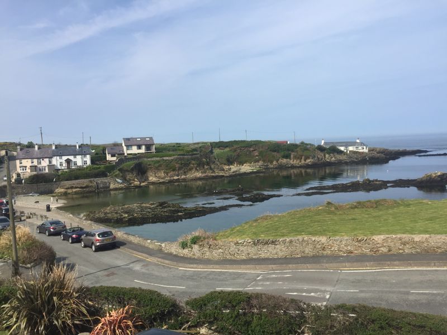
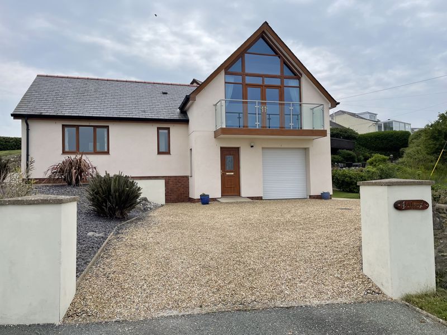
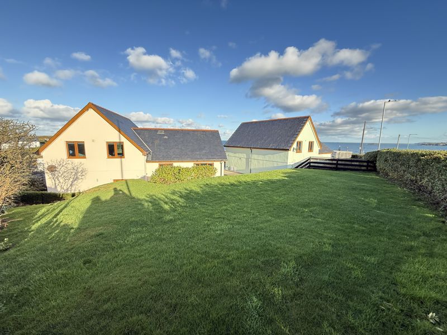
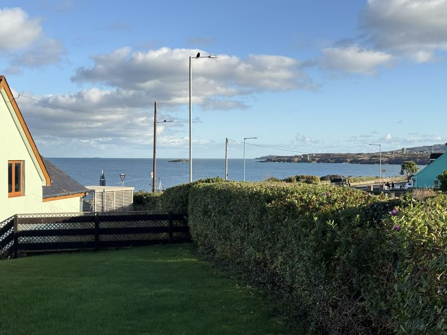
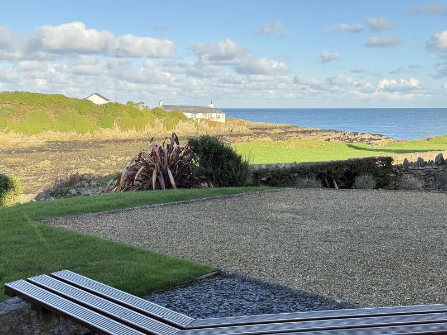
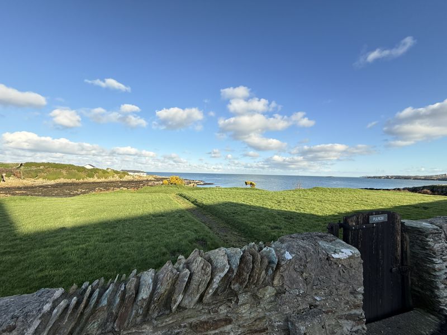
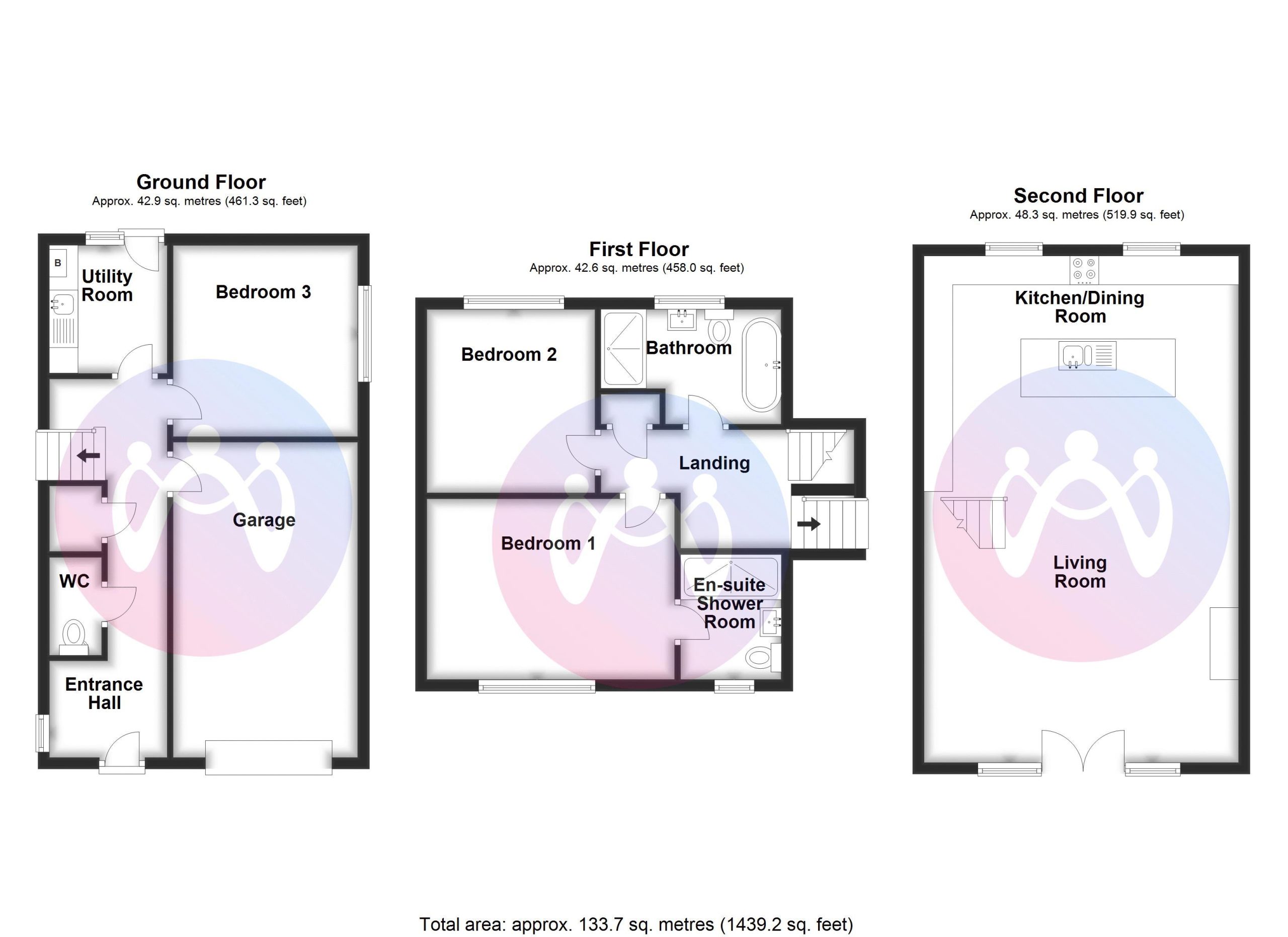
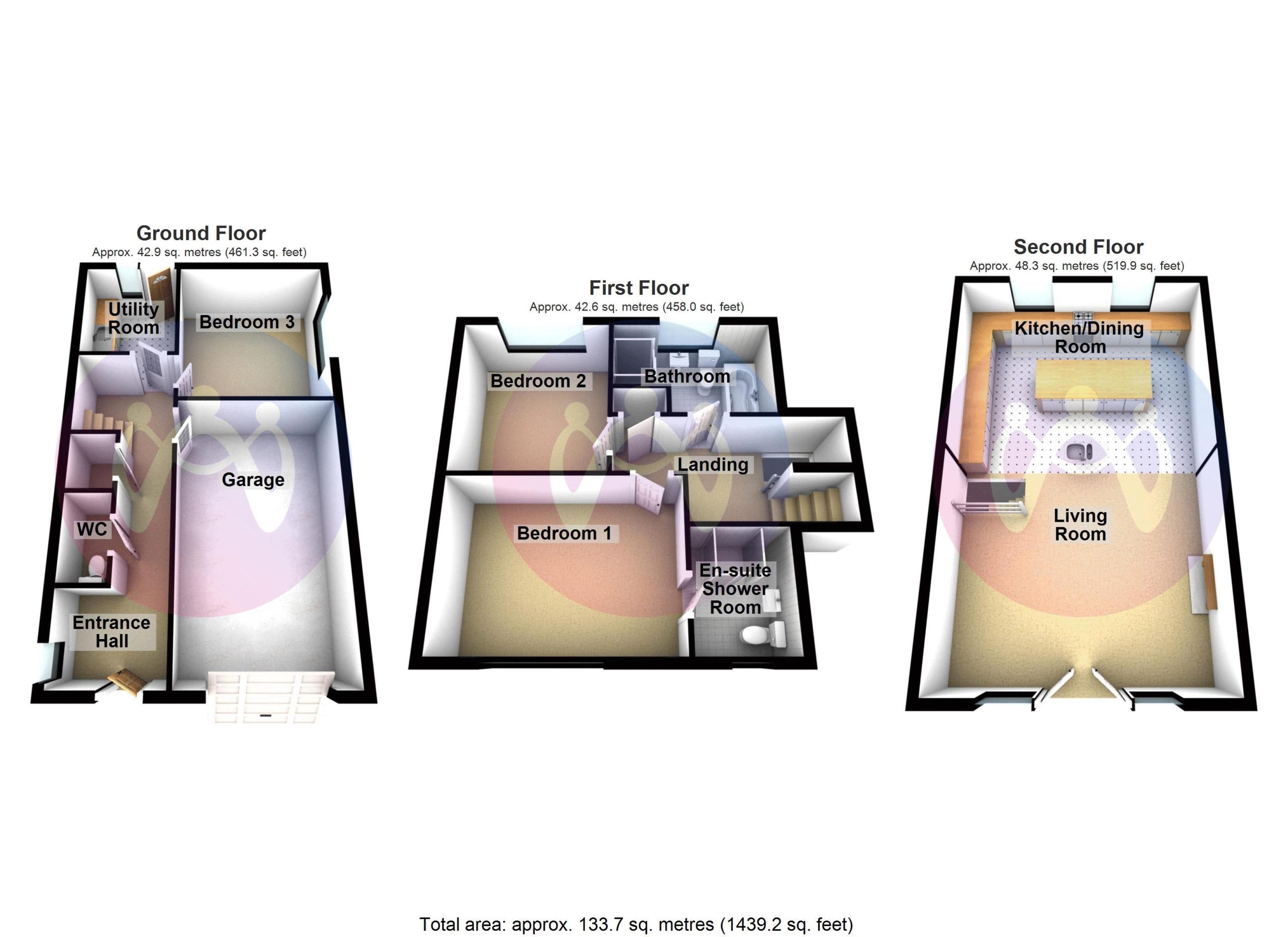





























3 Bed Detached For Sale
Situated in an area of outstanding natural beauty with a spectacular view of the beautiful Bull Bay cove awaits this split-level home that has been designed to make the best of the location. Built 2009 by the current owners it has been used as a successful holiday let. With an impressive kerb side appeal together with landscaped and multi-tiered gardens to the rear all with surprising privacy afforded by the elevated living spaces from the roadside. With timeless finishing, the property including natural wood finished and natural tones used throughout the property is truly a turn-key home/investment for anyone. Bull Bay offers the best of both worlds with a semi rural allure of the rugged coastline of North Anglesey and all the amenities of the town of Amlwch under 1.5 miles away.
EPC link.
https://find-energy-certificate.service.gov.uk/energy-certificate/9316-3037-9204-2304-2204
Ground Floor
Entrance Hall
Window to side. Radiator. Stairs to first floor half level landing. Door to Storage cupboard. Door to WC. Door to:
Garage 18' 10'' x 7' 0'' (5.74m x 2.13m)
Up and over door to front. In our opinion this space offers a tremendous opportunity for conversion subject to the necessary consents.
Bedroom Three 10' 11'' x 10' 7'' (3.32m x 3.22m)
Window to side. Radiator.
Utility Room 7' 4'' x 6' 9'' (2.23m x 2.05m)
Washing machine and tumble dryer. Window and door to rear. Wall mounted gas combination boiler.
First Floor
Landing
Half level landing with stairs leading up the upper floor. Door to storage/airing cupboard. Door to:
Bedroom One 14' 2'' x 10' 4'' (4.31m x 3.15m)
Window to front. Radiator. Door to:
En-suite Shower Room
Shower, wash hand basin and WC. Heated towel rail. Window to front.
Bedroom Two 10' 6'' x 9' 9'' (3.20m x 2.97m)
Window to rear. Radiator.
Bathroom
Four piece suite comprising bath, pedestal wash hand basin, tiled shower enclosure and WC. Heated towel rail. Window to rear.
Upper Floor 0' 0'' x 0' 0'' (0m x 0m)
Living Room 18' 0'' x 15' 2'' (5.48m x 4.62m)
Two windows to front. Gas fireplace. Double door opening onto the balcony. Open plan to:
Kitchen/Dining Room 18' 0'' x 13' 5'' (5.48m x 4.09m)
Fitted with a matching range of base and eye level units with worktop space over and 1+1/2 bowl stainless steel unit with single drainer and mixer tap together with social island in the centre. Integrated fridge, freezer and dishwasher. Two windows to rear.
Outside
Sitting in a well maintained plot with ample parking to the front and attractive landscaping wrapping around both sides with use of lawn areas, established planting and gravel finishing. The rear of the property is multi-level and includes a more intimate seating area nestled in the rock and lawn wrapping around to the upper level enjoying far reaching views from the far end. Pulrose also benefits from owning a section of headland opposite amounting to some 0.15 of an acre, that runs to the coastline.
Services
We are informed by the seller that the property benefits from mains water, drainage and electricity.
"*" indicates required fields
"*" indicates required fields
"*" indicates required fields